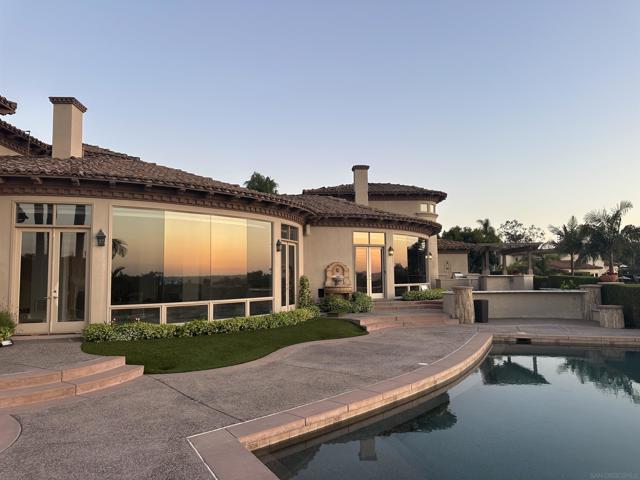Contact Kim Barron
Schedule A Showing
Request more information
- Home
- Property Search
- Search results
- 6906 Royal Birkdale Pl, Rancho Santa Fe, CA 92067
- MLS#: 250030677SD ( Single Family Residence )
- Street Address: 6906 Royal Birkdale Pl
- Viewed: 6
- Price: $5,950,000
- Price sqft: $797
- Waterfront: No
- Year Built: 2000
- Bldg sqft: 7470
- Bedrooms: 5
- Total Baths: 6
- Full Baths: 5
- 1/2 Baths: 1
- Garage / Parking Spaces: 7
- Days On Market: 178
- Additional Information
- County: SAN DIEGO
- City: Rancho Santa Fe
- Zipcode: 92067
- Subdivision: Rancho Santa Fe
- Provided by: Pacific Sotheby's International Realty
- Contact: Catryn Catryn

- DMCA Notice
-
DescriptionTimeless Luxury! Remodeled and turn key! Enjoy resort style living with panoramic views, an infinity edge pool, expansive outdoor kitchen, and seamless indoor outdoor flow. Inside, grand rotunda entry, chefs kitchen with Sub Zero appliances, spacious family and living rooms, and custom library/ office offer luxury at every turn. Primary suite is located downstairs. Newly renovated primary bath features rain showers, a Victoria + Albert soaking tub, dual primary bath suites with individual vanities and water closets. Entertainers dream with a temperature controlled wine room, bar, formal dining area. Gorgeous outdoor terrace with fire pit, BBQ island & unforgettable sunset views. Fully paid solar. 3 car garage. This estate offers comfort, style, and sophistication in one of Rancho Santa Fes most desirable communities. Step into refined elegance at 6906 Royal Birkdale, a newly updated estate in the exclusive guard gated community of The Farms in Rancho Santa Fe. Set on a private corner lot, this 7,470 sq. ft. home blends timeless design with modern upgradesincluding all new interior paint and carpet. The main level primary suite is a private retreat, enhanced with a tranquil sitting area, cozy fireplace, custom motorized blinds, dual walk in closets, and a completely remodeled spa inspired bath. Primary bathroom features rain showers, a Victoria + Albert soaking tub, dual primary bath suites with individual vanities and water closets. Additional highlights include a richly paneled library, temperature controlled wine room, spacious laundry room, solar panels, zoned HVAC, and a three car garage. This is more than a homeits a lifestyle of sophistication, privacy, and comfort in one of Rancho Santa Fes most coveted communities.
Property Location and Similar Properties
All
Similar
Features
Appliances
- Dishwasher
- Disposal
- Microwave
- Refrigerator
- Built-In Range
- Convection Oven
- Freezer
- Ice Maker
- Vented Exhaust Fan
- Warming Drawer
- Barbecue
- Built-In
- Counter Top
- Gas Cooking
Architectural Style
- Mediterranean
Association Amenities
- Other
- Security
Association Fee
- 799.00
Association Fee Frequency
- Monthly
Construction Materials
- Stucco
Cooling
- Central Air
- Zoned
Country
- US
Days On Market
- 63
Eating Area
- Area
- Separated
Fencing
- None
Fireplace Features
- Family Room
- Living Room
- Library
- Primary Retreat
Flooring
- Carpet
- Stone
- Tile
- Wood
Garage Spaces
- 3.00
Heating
- Natural Gas
- Heat Pump
Laundry Features
- Electric Dryer Hookup
- Gas Dryer Hookup
- Individual Room
- Inside
Levels
- Two
Living Area Source
- Assessor
Lot Features
- Sprinkler System
Parcel Number
- 3030264200
Parking Features
- Driveway
- Garage
Pool Features
- In Ground
- Private
- Heated
- Infinity
Property Type
- Single Family Residence
Subdivision Name Other
- Rancho Santa Fe
Uncovered Spaces
- 4.00
View
- Golf Course
- Park/Greenbelt
- River
- Mountain(s)
- Panoramic
- Pool
Virtual Tour Url
- https://www.propertypanorama.com/instaview/snd/250030677
Year Built
- 2000
Based on information from California Regional Multiple Listing Service, Inc. as of Dec 10, 2025. This information is for your personal, non-commercial use and may not be used for any purpose other than to identify prospective properties you may be interested in purchasing. Buyers are responsible for verifying the accuracy of all information and should investigate the data themselves or retain appropriate professionals. Information from sources other than the Listing Agent may have been included in the MLS data. Unless otherwise specified in writing, Broker/Agent has not and will not verify any information obtained from other sources. The Broker/Agent providing the information contained herein may or may not have been the Listing and/or Selling Agent.
Display of MLS data is usually deemed reliable but is NOT guaranteed accurate.
Datafeed Last updated on December 10, 2025 @ 12:00 am
©2006-2025 brokerIDXsites.com - https://brokerIDXsites.com


