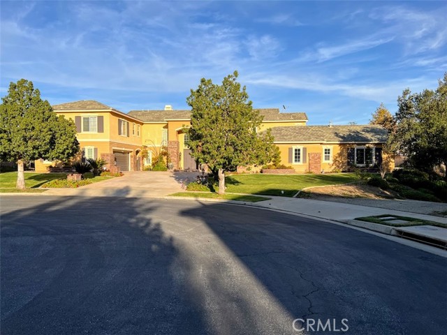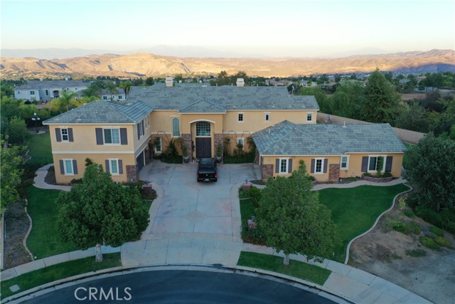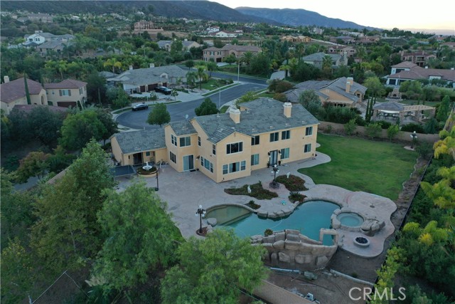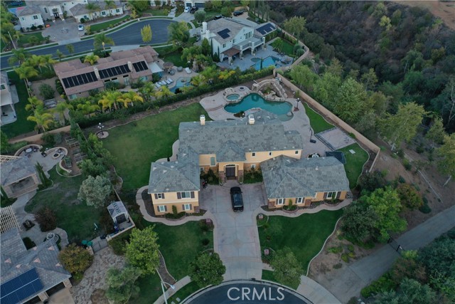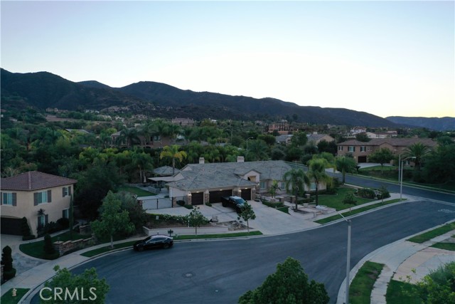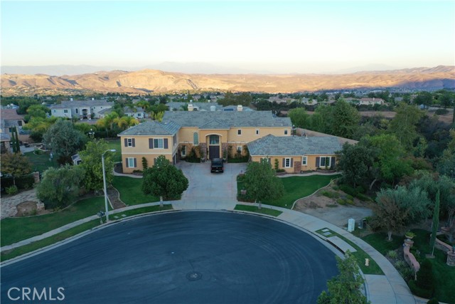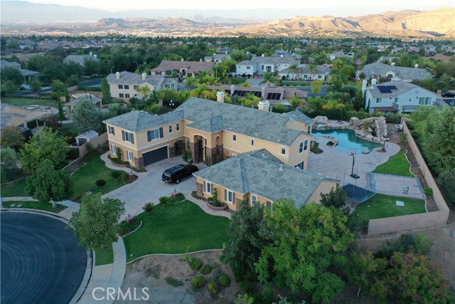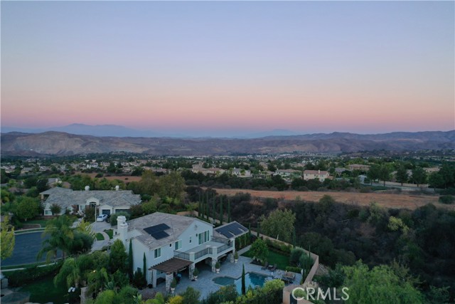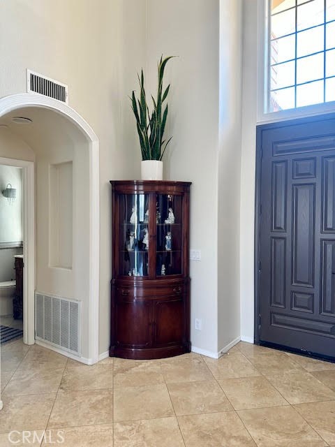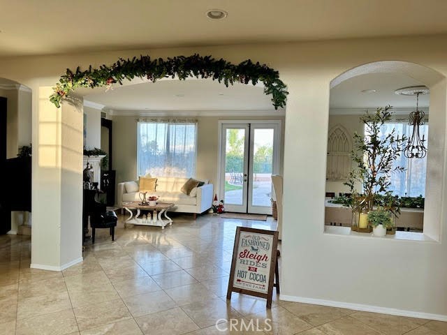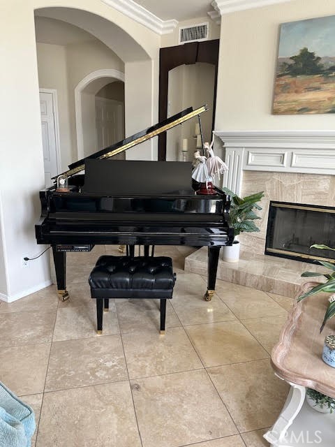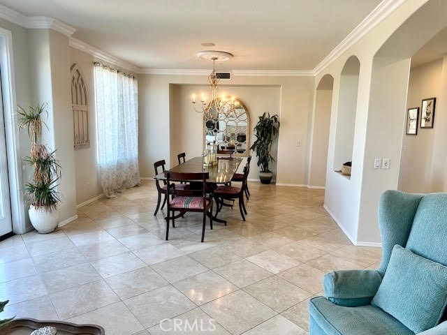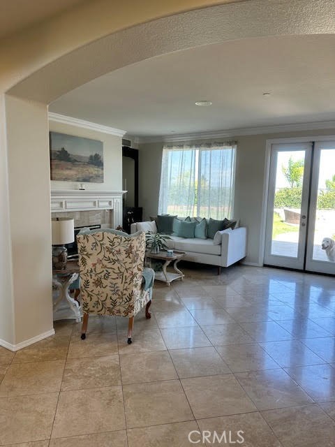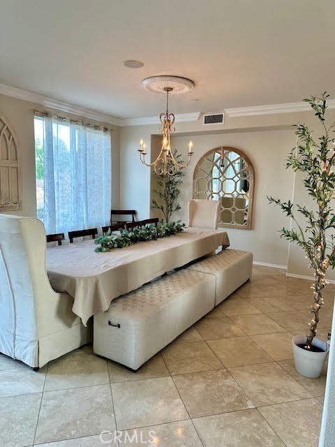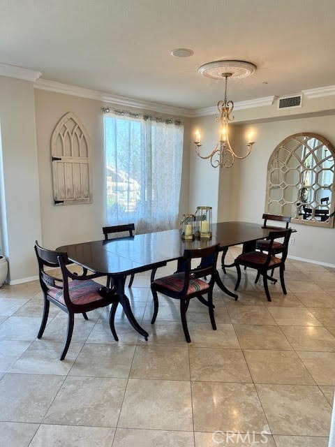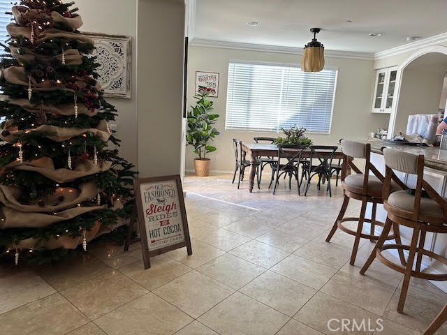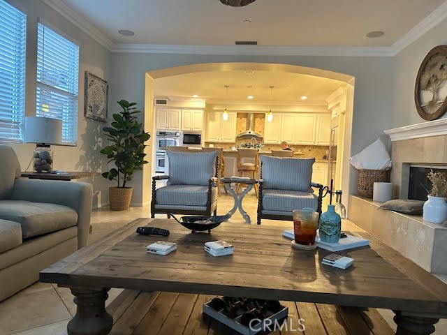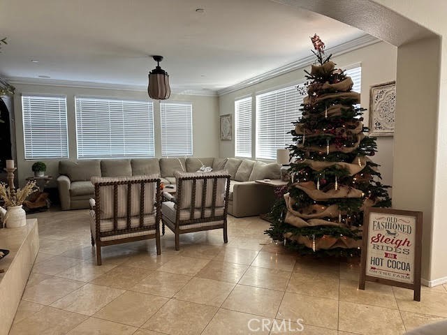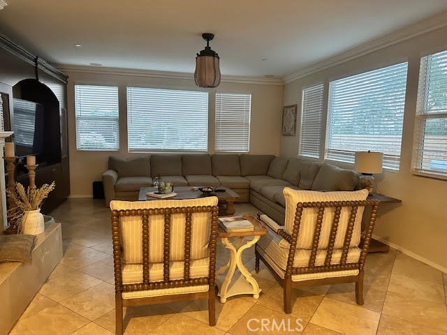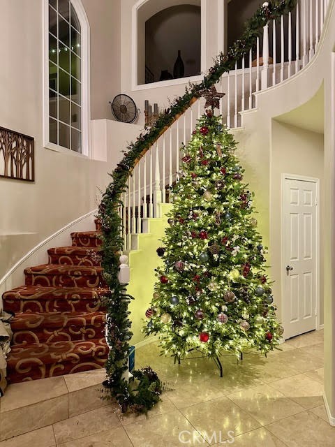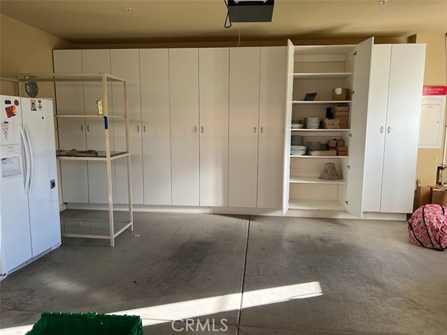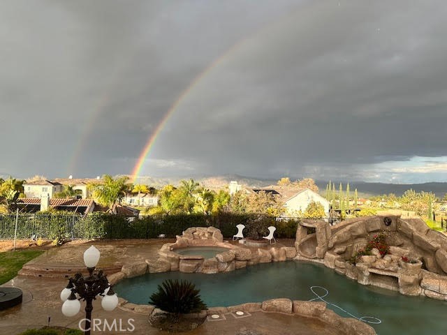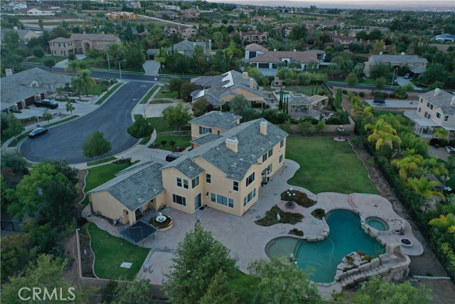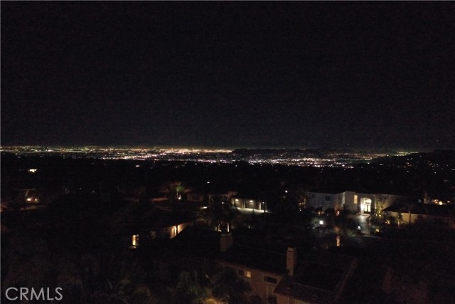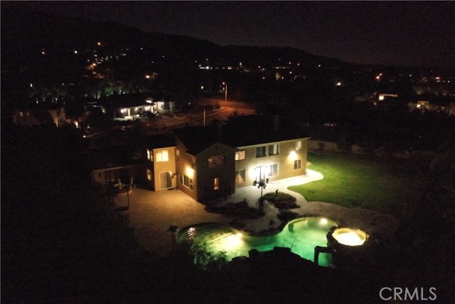Contact Kim Barron
Schedule A Showing
Request more information
- Home
- Property Search
- Search results
- 1583 Twin Oaks Circle, Corona, CA 92881
- MLS#: OC25134081 ( Single Family Residence )
- Street Address: 1583 Twin Oaks Circle
- Viewed: 1
- Price: $7,500
- Price sqft: $1
- Waterfront: Yes
- Wateraccess: Yes
- Year Built: 2003
- Bldg sqft: 5317
- Bedrooms: 5
- Total Baths: 5
- Full Baths: 4
- 1/2 Baths: 1
- Garage / Parking Spaces: 3
- Days On Market: 14
- Acreage: 1.28 acres
- Additional Information
- County: RIVERSIDE
- City: Corona
- Zipcode: 92881
- Subdivision: Horsethief Canyon
- District: Corona Norco Unified
- Elementary School: ORANGE
- Middle School: CITRUS
- High School: SANTIA
- Provided by: Dreamworks Real Estate
- Contact: Shivinderjit Shivinderjit

- DMCA Notice
-
DescriptionBreathtaking beautiful estate home located in the prestigious gated community of Seven Oaks with 2 downstairs Rooms and 3 Upstairs Suites. This home offers great entertaining with a private backyard with a large 70k+ gallon rock pool, built in slide and spa. The interior offers 3 fireplaces, large formal living and dining room with French doors that lead out to the patio area, and a spacious game room. It has a beautiful kitchen for entertaining with granite counters throughout, large walk in pantry and roomy eating area. Main floor bedroom with it's own bathroom and separate office area. Upstairs has it's own children's suite complete with teen room, computer/desk station in one of the room suites. Master suite is located on opposite side with spacious bathroom and huge walk in closet. This wonderful home is located at the end of the cul de sac over 1.25 acres lot with great privacy with stunning views of the Cleveland National Forest. Highly upgraded throughout, won't last too long !
Property Location and Similar Properties
All
Similar
Features
Additional Rent For Pets
- Yes
Appliances
- Dishwasher
- Double Oven
- Gas Oven
- Gas Range
- Microwave
- Refrigerator
Association Fee
- 300.00
Association Fee Frequency
- Monthly
Common Walls
- No Common Walls
Cooling
- Central Air
- Electric
Country
- US
Creditamount
- 50
Credit Check Paid By
- Tenant
Current Financing
- Conventional
Depositkey
- 250
Depositpets
- 750
Depositsecurity
- 9500
Door Features
- Double Door Entry
- French Doors
- Sliding Doors
Eating Area
- Breakfast Counter / Bar
- Breakfast Nook
- Dining Room
- Separated
Elementary School
- ORANGE3
Elementaryschool
- Orange
Entry Location
- Main Floor
Fencing
- Block
Fireplace Features
- Family Room
- Living Room
Flooring
- Carpet
- Tile
Foundation Details
- Slab
Furnished
- Unfurnished
Garage Spaces
- 3.00
Heating
- Central
- Natural Gas
High School
- SANTIA
Highschool
- Santiago
Interior Features
- Ceiling Fan(s)
- Copper Plumbing Full
- High Ceilings
- Open Floorplan
- Recessed Lighting
Laundry Features
- Dryer Included
- Gas Dryer Hookup
- Individual Room
- Inside
- Washer Hookup
- Washer Included
Levels
- Two
Living Area Source
- Assessor
Lockboxtype
- None
- Supra
Lockboxversion
- Supra BT LE
Lot Features
- 0-1 Unit/Acre
- Cul-De-Sac
- Front Yard
- Landscaped
- Lot Over 40000 Sqft
- Sprinkler System
- Sprinklers Timer
- Yard
Middle School
- CITRUS2
Middleorjuniorschool
- Citrus
Parcel Number
- 116270035
Parking Features
- Driveway
- Paved
- Garage
- Street
Pets Allowed
- Call
Pool Features
- Private
- Heated
- In Ground
- Waterfall
Postalcodeplus4
- 8811
Property Type
- Single Family Residence
Property Condition
- Turnkey
Rent Includes
- Trash Collection
Road Frontage Type
- City Street
Road Surface Type
- Paved
Roof
- Tile
School District
- Corona-Norco Unified
Security Features
- Carbon Monoxide Detector(s)
- Card/Code Access
- Gated Community
- Smoke Detector(s)
- Wired for Alarm System
Sewer
- Public Sewer
Spa Features
- Private
- Heated
- In Ground
Subdivision Name Other
- Horsethief Canyon
Totalmoveincosts
- 17250.00
Transferfee
- 0.00
Utilities
- Electricity Available
- Natural Gas Available
- Sewer Connected
- Water Connected
View
- City Lights
- Hills
Water Source
- Public
Window Features
- Blinds
Year Built
- 2003
Year Built Source
- Assessor
Based on information from California Regional Multiple Listing Service, Inc. as of Jun 29, 2025. This information is for your personal, non-commercial use and may not be used for any purpose other than to identify prospective properties you may be interested in purchasing. Buyers are responsible for verifying the accuracy of all information and should investigate the data themselves or retain appropriate professionals. Information from sources other than the Listing Agent may have been included in the MLS data. Unless otherwise specified in writing, Broker/Agent has not and will not verify any information obtained from other sources. The Broker/Agent providing the information contained herein may or may not have been the Listing and/or Selling Agent.
Display of MLS data is usually deemed reliable but is NOT guaranteed accurate.
Datafeed Last updated on June 29, 2025 @ 12:00 am
©2006-2025 brokerIDXsites.com - https://brokerIDXsites.com


