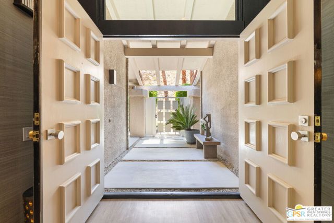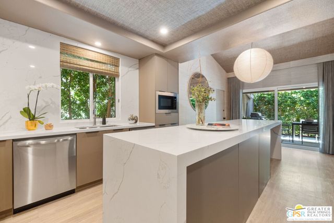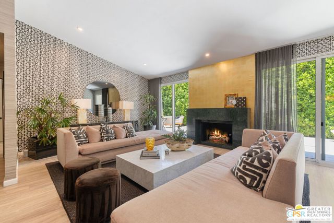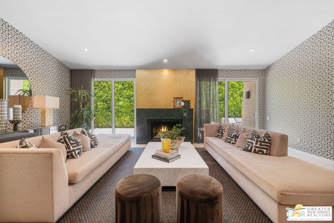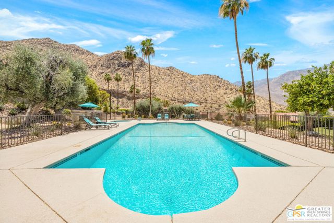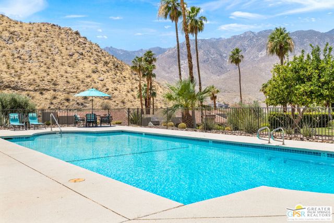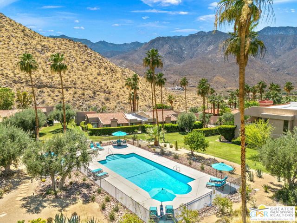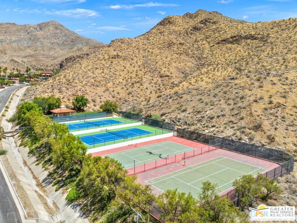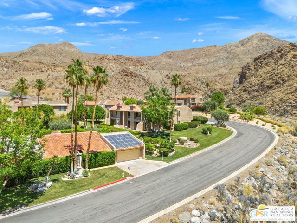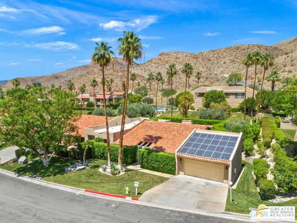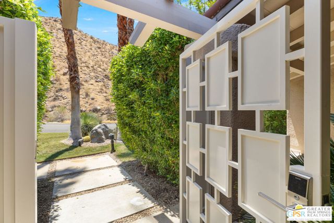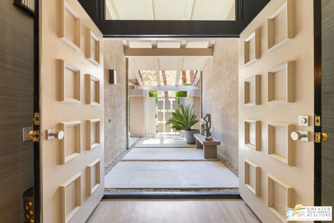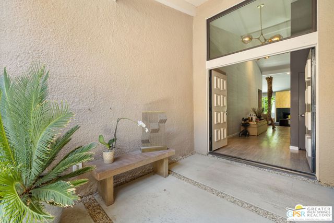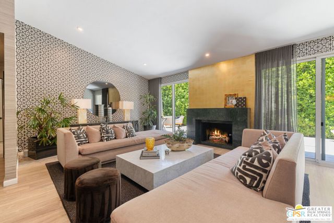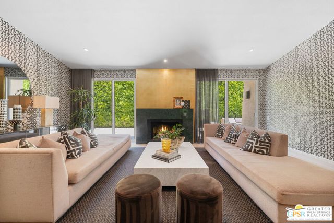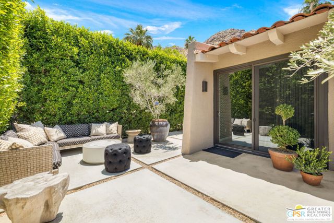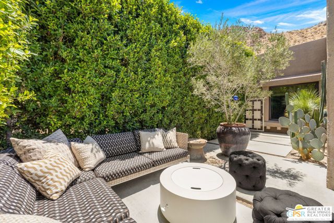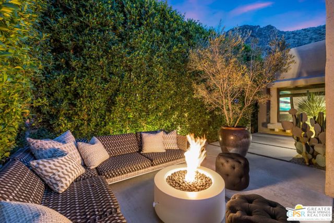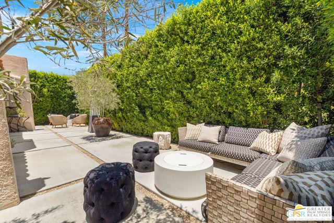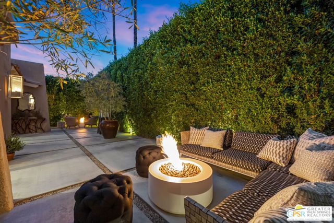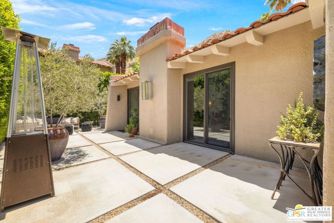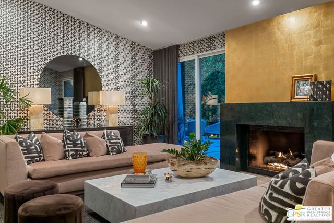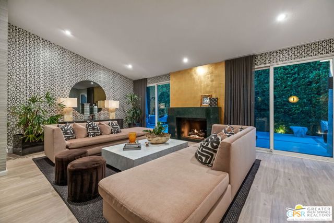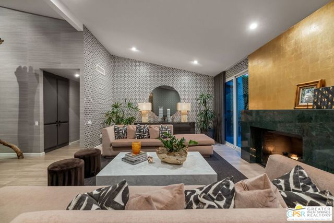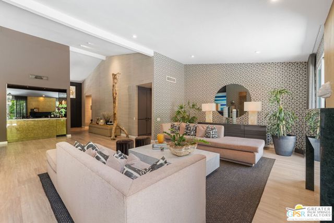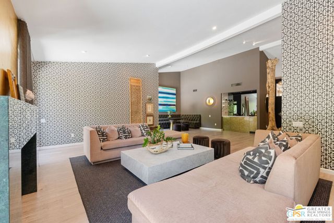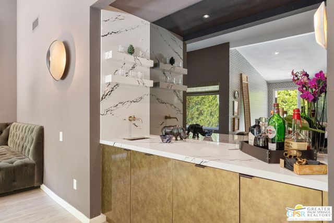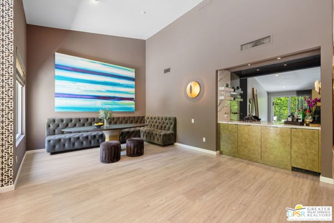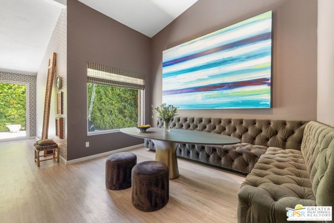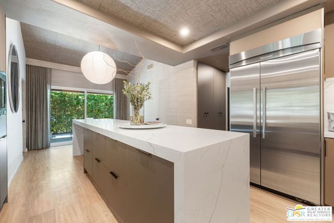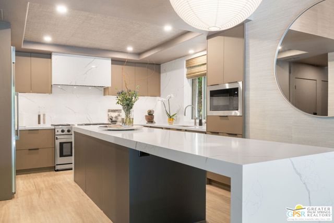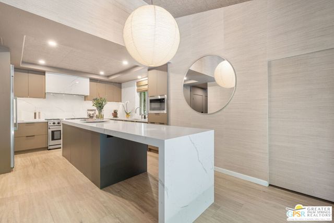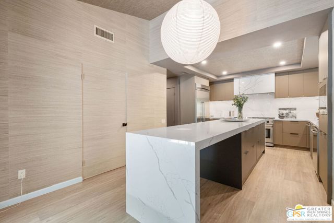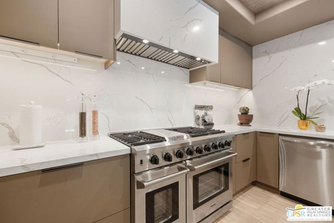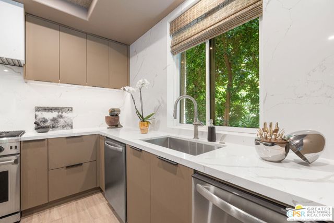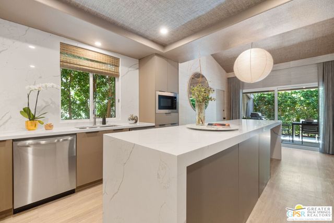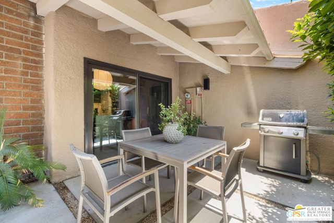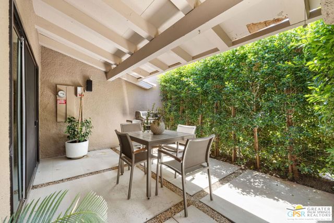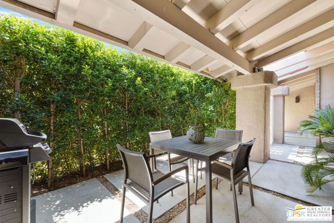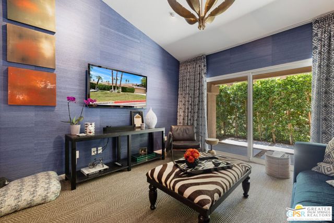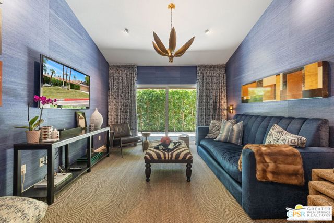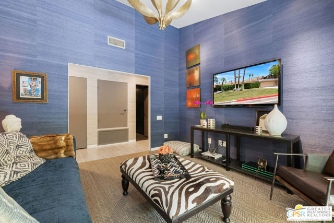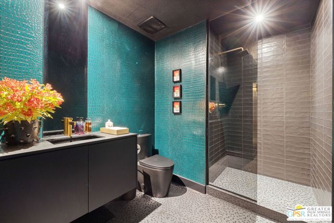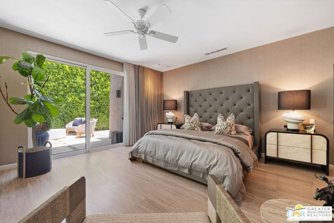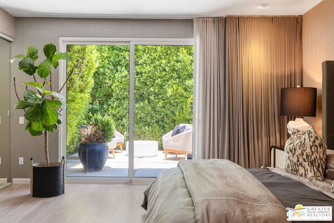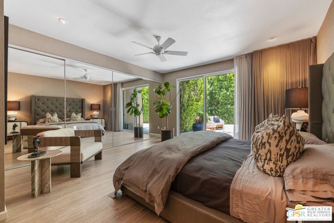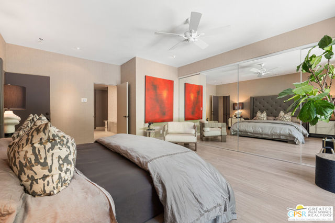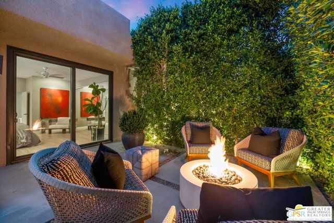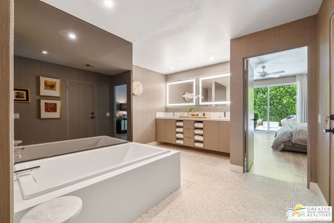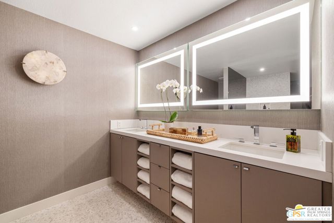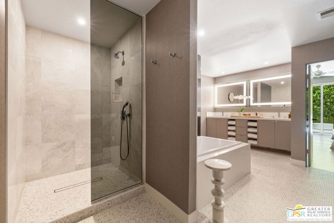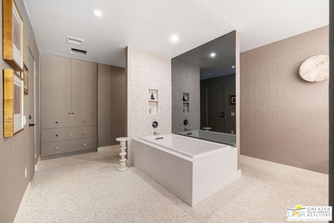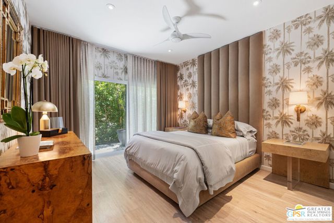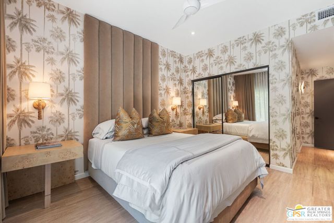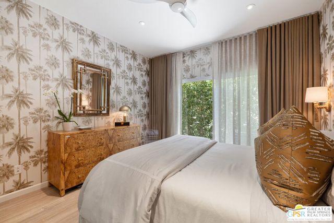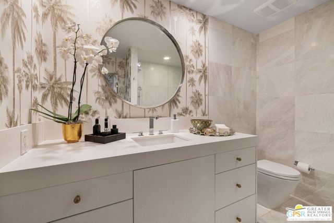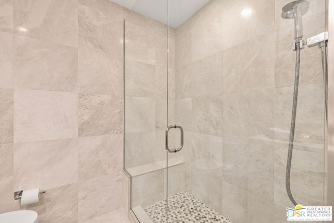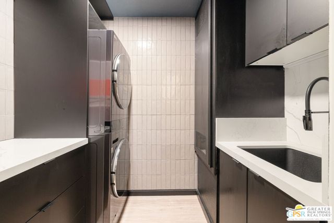Contact Kim Barron
Schedule A Showing
Request more information
- Home
- Property Search
- Search results
- 3708 Bogert Trail, Palm Springs, CA 92264
- MLS#: 25551109PS ( Condominium )
- Street Address: 3708 Bogert Trail
- Viewed: 4
- Price: $1,395,000
- Price sqft: $524
- Waterfront: No
- Year Built: 1979
- Bldg sqft: 2662
- Bedrooms: 2
- Total Baths: 3
- Full Baths: 3
- Garage / Parking Spaces: 2
- Days On Market: 172
- Additional Information
- County: RIVERSIDE
- City: Palm Springs
- Zipcode: 92264
- Subdivision: Andreas Hills
- Building: Andreas Hills
- Provided by: Keller Williams Luxury Homes
- Contact: Brady Brady

- DMCA Notice
-
DescriptionSouth Palm Springs living doesn't get more sophisticated or serene than this. Located on land you own in a private, elevated position within the coveted Andreas Hills enclave, this single level, designer renovated 2 bed + den (or optional 3rd bedroom) 3 bath condo offers the rare combination of refined interiors, generous scale, and stunning outdoor living that includes an expansive 1,100 sq ft patio AND enjoyment of 8 acres of park like grounds, a large resort style pool and spa, and multiple tennis and pickleball courts. Easy access to hiking trails and only minutes from golf, too! Step inside to soaring ceilings, statement finishes, and effortless flow. Key highlights include the dramatic great room with vaulted ceilings, a marble wrapped fireplace, and oversized sliders that lead to a designer created outdoor living area framed by 10 foot hedges to create ultimate privacy. Indoor outdoor living at its finest! Back inside, the elegant wet bar with Cambria stone, smoked mirror backsplash, and Scotsman ice maker paired with the custom 10 foot banquette will set the stage for chic dinner parties. The all new south facing chef's kitchen is a showstopper! Designed for form and function, this kitchen has a large island, dual dishwashers, dedicated breakfast area, and seamless access to the outdoor BBQ terrace. Easy access to the attached two car garage, too! Three spacious rooms offer flexibility and comfort. Primary Suite opens to a private patio and features dual walk in closets, a spa style bath with Cambria and Carrera stone finishes, dual sinks, oversized walk in shower, separate soaking tub. South facing Junior Ensuite offers its own outdoor space and a beautifully updated bath. South facing Den (or optional Bedroom Three) with vaulted ceilings, views, and access to a private patio, can flex as a media room, home office, or guest retreat with a full bathroom including a walk in shower just steps away. Energy smart with owned rooftop solar, too!
Property Location and Similar Properties
All
Similar
Features
Appliances
- Dishwasher
- Refrigerator
- Gas Range
- Microwave
- Built-In
- Range Hood
Architectural Style
- Contemporary
Association Amenities
- Pool
- Spa/Hot Tub
- Pet Rules
Association Fee
- 910.00
Association Fee Frequency
- Monthly
Construction Materials
- Stucco
Cooling
- Central Air
Country
- US
Direction Faces
- South
Door Features
- Double Door Entry
Eating Area
- Dining Room
Entry Location
- Foyer
Exclusions
- All personal inventory
Fireplace Features
- Living Room
- Gas
Flooring
- Tile
Foundation Details
- Slab
Garage Spaces
- 2.00
Heating
- Forced Air
- Central
- Zoned
Inclusions
- All attached appliances
Interior Features
- Cathedral Ceiling(s)
- Bar
- Recessed Lighting
- High Ceilings
Laundry Features
- Washer Included
- Dryer Included
- Individual Room
Levels
- One
Lot Features
- Lawn
- Landscaped
- Secluded
Parcel Number
- 686460045
Parking Features
- Garage Door Opener
- Driveway
Patio And Porch Features
- Patio Open
- Covered
Pool Features
- Community
Postalcodeplus4
- 9655
Property Type
- Condominium
Property Condition
- Updated/Remodeled
Roof
- Tile
Security Features
- Carbon Monoxide Detector(s)
- Smoke Detector(s)
Sewer
- Sewer Paid
Spa Features
- Gunite
- Heated
- Association
- Community
Subdivision Name Other
- Andreas Hills
View
- Mountain(s)
Virtual Tour Url
- https://listings.teigenmedia.com/sites/kjaolrn/unbranded
Window Features
- Custom Covering
- Drapes
- Blinds
Year Built
- 1979
Zoning
- R3
Based on information from California Regional Multiple Listing Service, Inc. as of Dec 04, 2025. This information is for your personal, non-commercial use and may not be used for any purpose other than to identify prospective properties you may be interested in purchasing. Buyers are responsible for verifying the accuracy of all information and should investigate the data themselves or retain appropriate professionals. Information from sources other than the Listing Agent may have been included in the MLS data. Unless otherwise specified in writing, Broker/Agent has not and will not verify any information obtained from other sources. The Broker/Agent providing the information contained herein may or may not have been the Listing and/or Selling Agent.
Display of MLS data is usually deemed reliable but is NOT guaranteed accurate.
Datafeed Last updated on December 4, 2025 @ 12:00 am
©2006-2025 brokerIDXsites.com - https://brokerIDXsites.com


