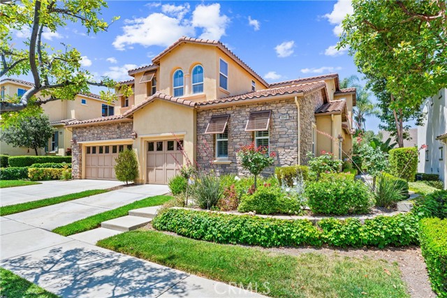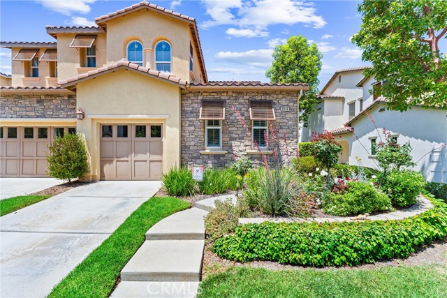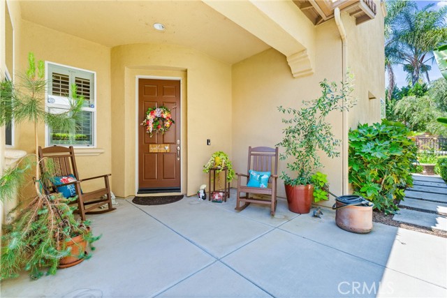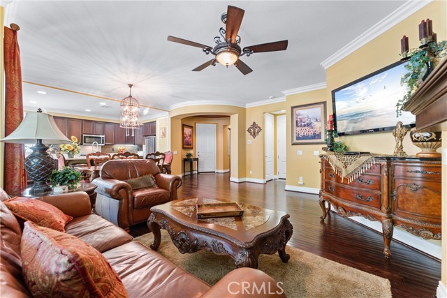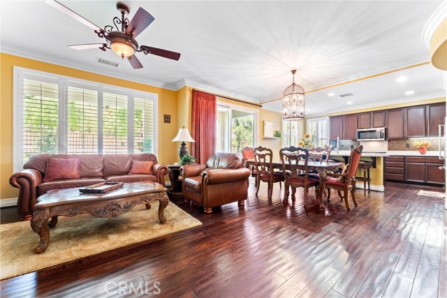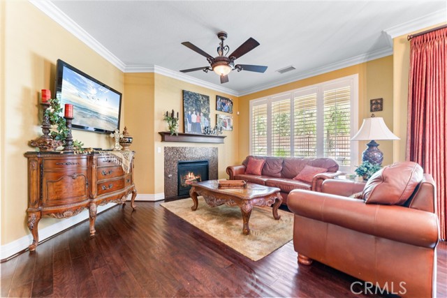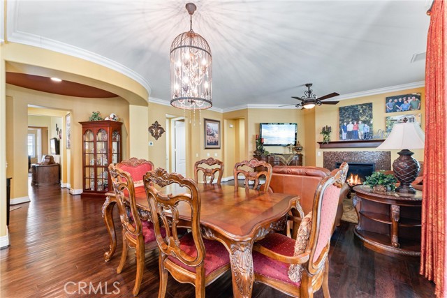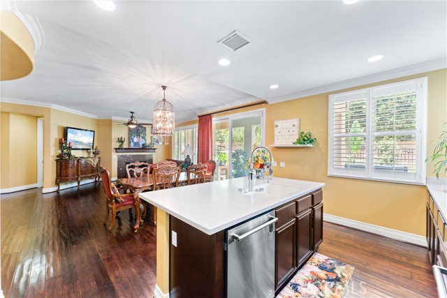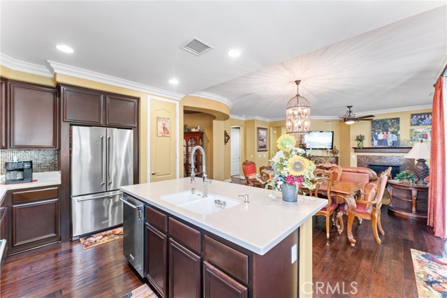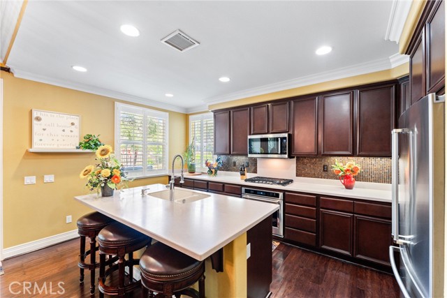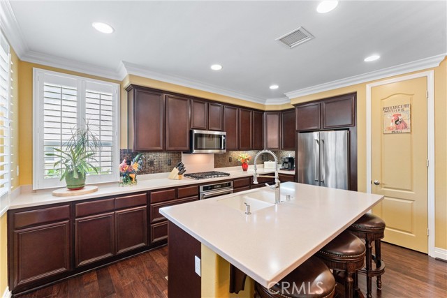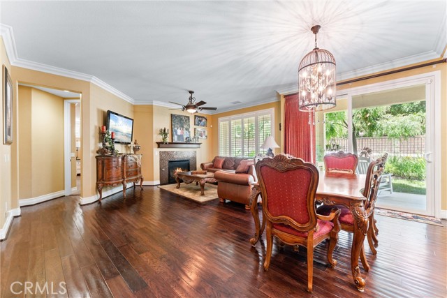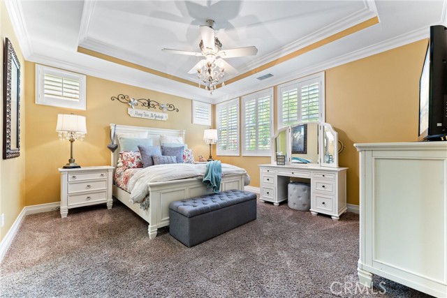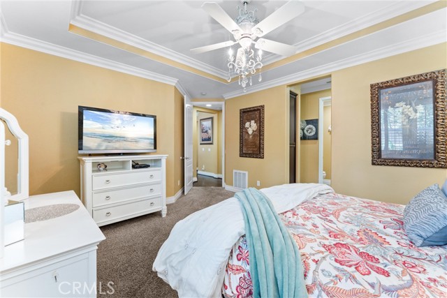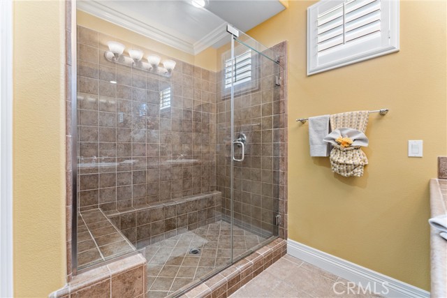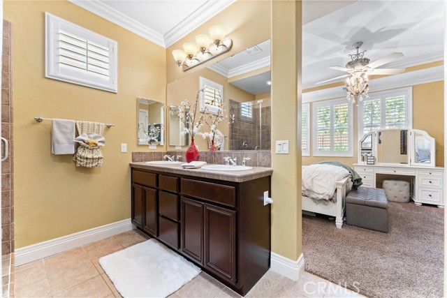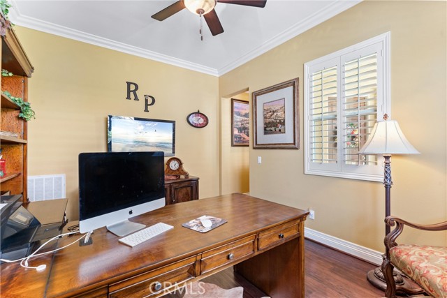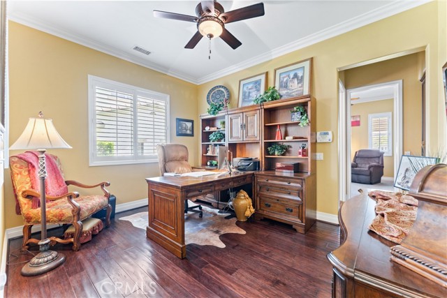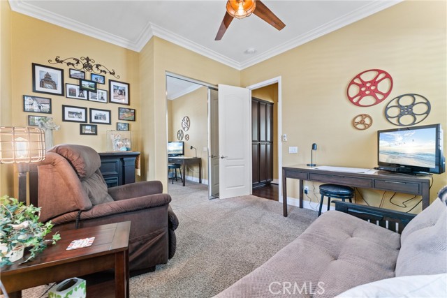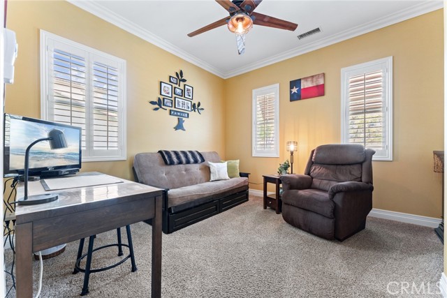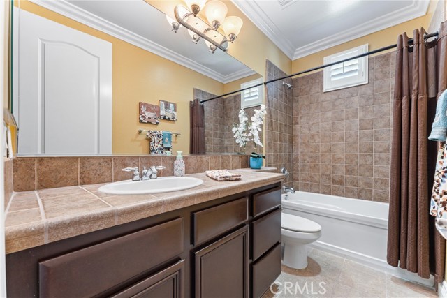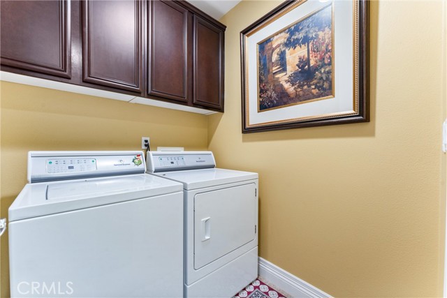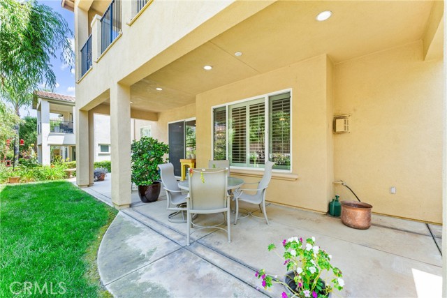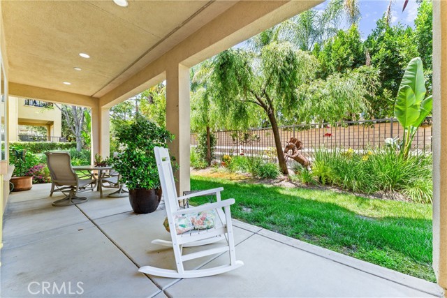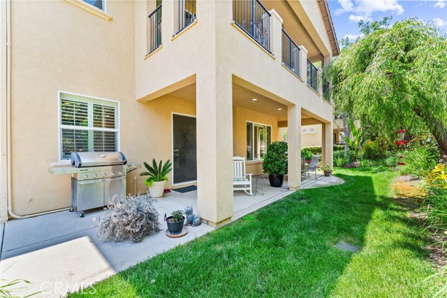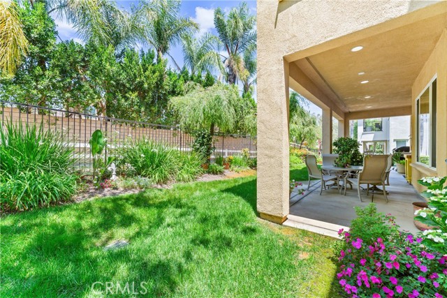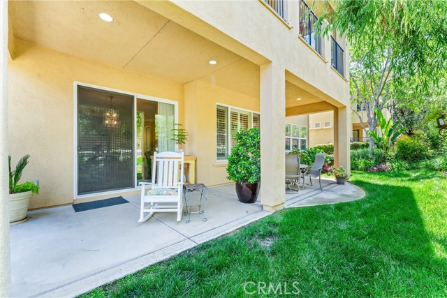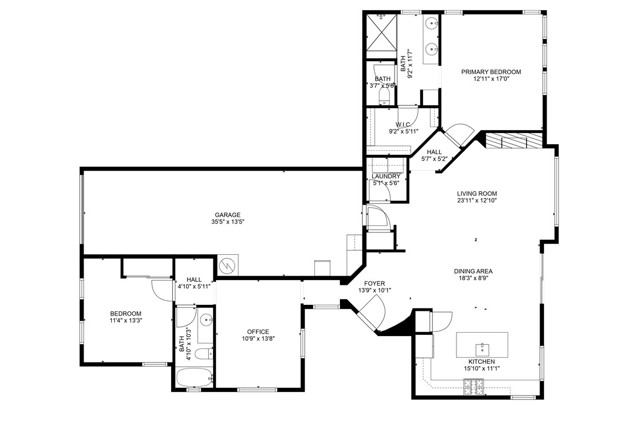Contact Kim Barron
Schedule A Showing
Request more information
- Home
- Property Search
- Search results
- 8948 Cuyamaca Street, Corona, CA 92883
Adult Community
- MLS#: PW25134020 ( Condominium )
- Street Address: 8948 Cuyamaca Street
- Viewed: 1
- Price: $575,000
- Price sqft: $360
- Waterfront: No
- Year Built: 2006
- Bldg sqft: 1597
- Bedrooms: 2
- Total Baths: 2
- Full Baths: 2
- Garage / Parking Spaces: 3
- Days On Market: 20
- Additional Information
- County: RIVERSIDE
- City: Corona
- Zipcode: 92883
- District: Corona Norco Unified
- Provided by: Caliber Real Estate Group
- Contact: Tracey Tracey

- DMCA Notice
-
DescriptionRefined Single Level Living in Trilogy at Glen Ivy Welcome to an exceptional opportunity in the coveted 55+ enclave of Trilogy at Glen Ivy, where timeless elegance meets resort style living. Nestled at the base of the Cleveland National Forest and surrounded by the lush fairways of the Glen Ivy Golf Course, this rare San Juan model offers a seamless blend of natural serenity and sophisticated design. Located on the ground level with no interior steps, this thoughtfully designed San Juan model features two bedrooms, two full baths, and a flexible denideal as a private study, media lounge, or elegant guest quarters. From the moment you enter through the dramatic rotunda foyer, you'll be drawn into a space that is both welcoming and architecturally distinct. The open concept layout offers an effortless flow between the great room, dining area, and gourmet kitchenperfect for hosting or relaxing in style. Designer finishes throughout the home are warm, refined, and inviting, setting a tone of casual luxury and comfort. Large windows frame serene views of the meadow and distant hills, creating a tranquil, ever changing natural backdrop. The primary suite is a true retreat, complete with a coffered ceiling, spa inspired walk in shower, and a generously sized dressing room style closet. Tucked away from the main living areas, it offers a quiet sanctuary with a boutique hotel feel. Outside, the expansive covered patio provides the perfect extension of the living spaceideal for morning coffee, evening cocktails, or intimate dinners beneath the stars. The tandem garage adds versatility, offering space for two vehicles or a combination of car, golf cart, and additional storage. The location is both peaceful and practical, just a short stroll from the communitys world class amenities, including: Indoor lap pool and resort style outdoor pool with cabanas State of the art fitness and wellness center Full service spa and salon Tennis and pickleball courts Social clubs, cultural events, and live performances at the private amphitheater This is more than a homeits a lifestyle defined by elegance, ease, and the joy of connection. Welcome to Trilogy at Glen Ivy. Elevated living for those whove earned it.
Property Location and Similar Properties
All
Similar
Features
Appliances
- Dishwasher
- Gas Oven
- Gas Range
- Microwave
Assessments
- Unknown
Association Amenities
- Pickleball
- Pool
- Spa/Hot Tub
- Fire Pit
- Barbecue
- Dog Park
- Golf Course
- Tennis Court(s)
- Paddle Tennis
- Bocce Ball Court
- Biking Trails
- Hiking Trails
- Horse Trails
- Jogging Track
- Gym/Ex Room
- Clubhouse
- Billiard Room
- Card Room
- Banquet Facilities
- Recreation Room
- Meeting Room
- Maintenance Grounds
- Pet Rules
- Management
- Maintenance Front Yard
Association Fee
- 470.00
Association Fee Frequency
- Monthly
Commoninterest
- Condominium
Common Walls
- 1 Common Wall
- End Unit
Cooling
- Central Air
Country
- US
Days On Market
- 15
Eating Area
- Breakfast Counter / Bar
- Country Kitchen
Fireplace Features
- Family Room
Flooring
- Carpet
- Tile
- Wood
Foundation Details
- Slab
Garage Spaces
- 2.00
Heating
- Central
Interior Features
- Ceiling Fan(s)
- Granite Counters
- High Ceilings
- Open Floorplan
- Pantry
- Quartz Counters
Laundry Features
- Individual Room
Levels
- One
Living Area Source
- Assessor
Lockboxtype
- Supra
Lockboxversion
- Supra BT
Lot Features
- Landscaped
Parcel Number
- 290291005
Parking Features
- Direct Garage Access
- Garage - Single Door
Patio And Porch Features
- Covered
Pool Features
- Association
Postalcodeplus4
- 2102
Property Type
- Condominium
Property Condition
- Turnkey
Roof
- Tile
School District
- Corona-Norco Unified
Security Features
- Gated Community
Sewer
- Public Sewer
Spa Features
- Association
Uncovered Spaces
- 1.00
Utilities
- Cable Available
- Electricity Connected
- Phone Available
- Sewer Connected
- Water Connected
View
- None
Water Source
- Public
Year Built
- 2006
Year Built Source
- Assessor
Based on information from California Regional Multiple Listing Service, Inc. as of Jul 05, 2025. This information is for your personal, non-commercial use and may not be used for any purpose other than to identify prospective properties you may be interested in purchasing. Buyers are responsible for verifying the accuracy of all information and should investigate the data themselves or retain appropriate professionals. Information from sources other than the Listing Agent may have been included in the MLS data. Unless otherwise specified in writing, Broker/Agent has not and will not verify any information obtained from other sources. The Broker/Agent providing the information contained herein may or may not have been the Listing and/or Selling Agent.
Display of MLS data is usually deemed reliable but is NOT guaranteed accurate.
Datafeed Last updated on July 5, 2025 @ 12:00 am
©2006-2025 brokerIDXsites.com - https://brokerIDXsites.com


