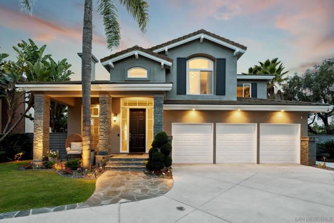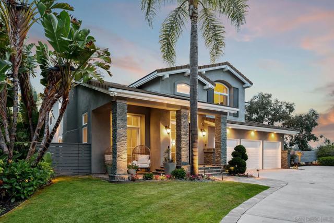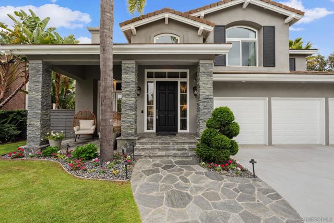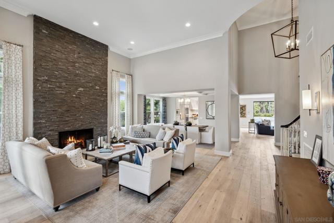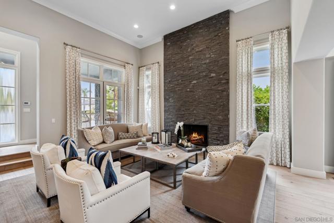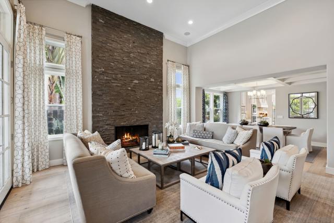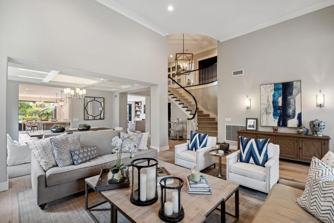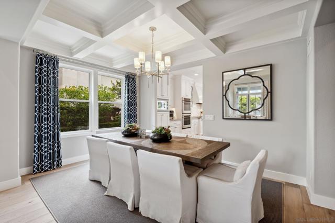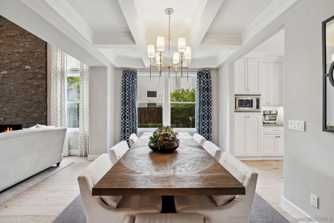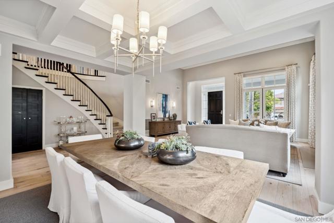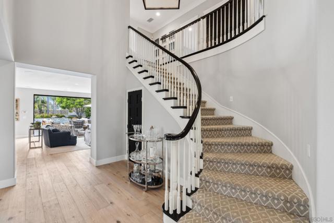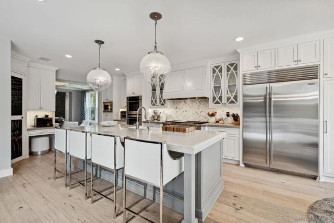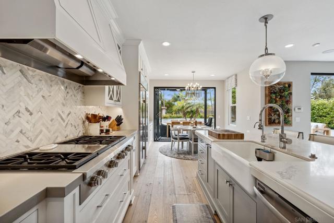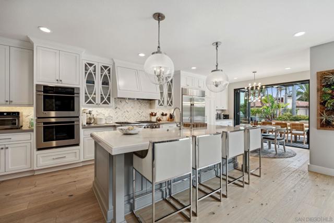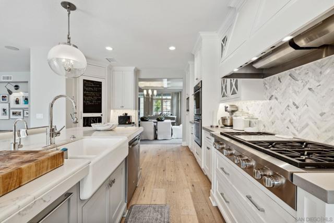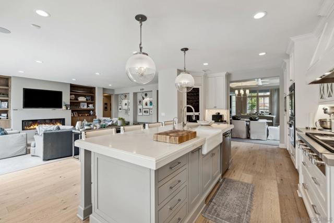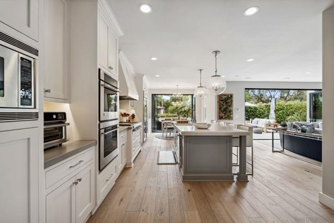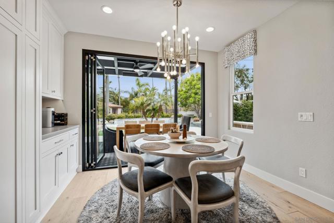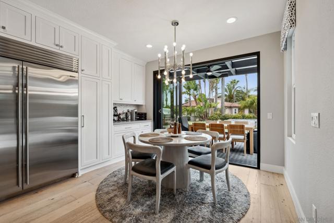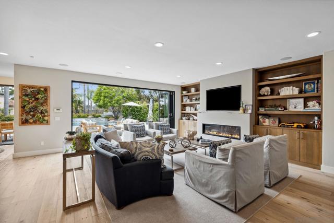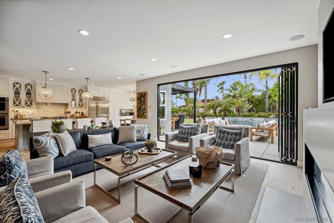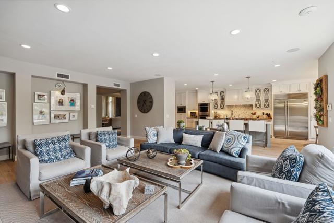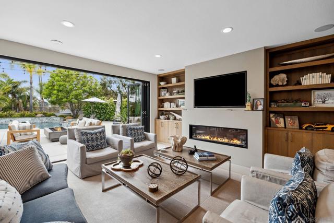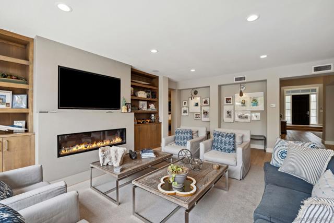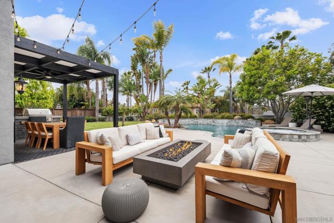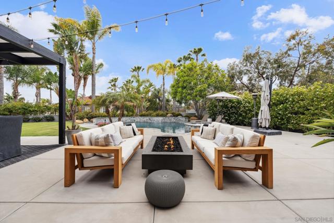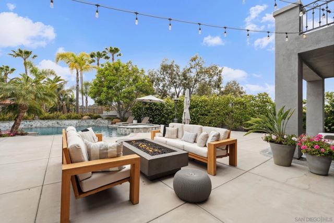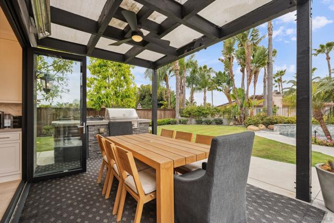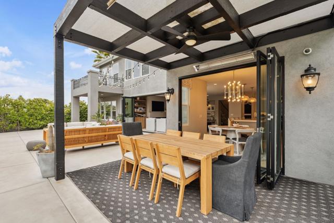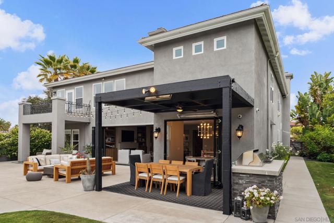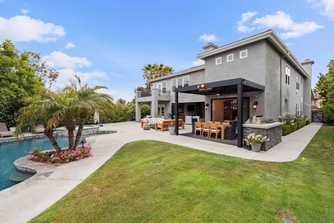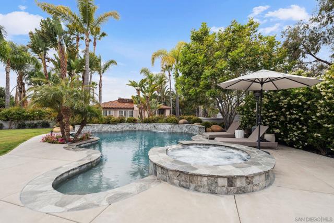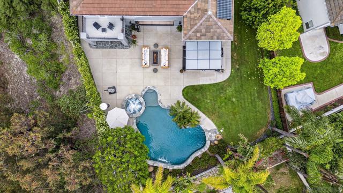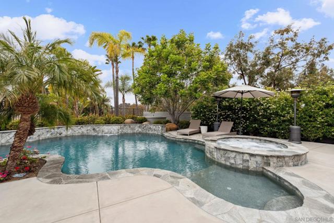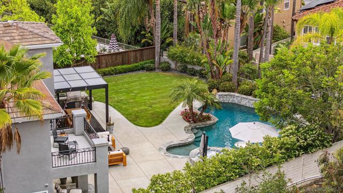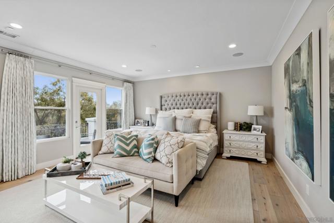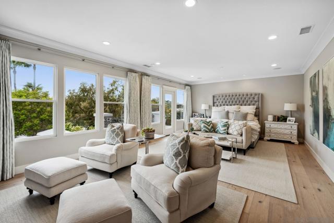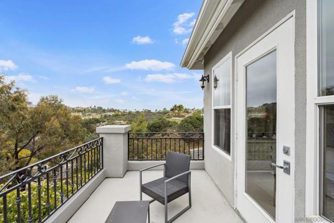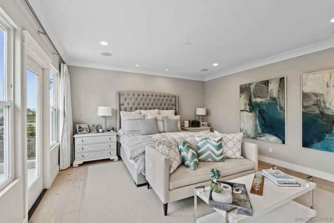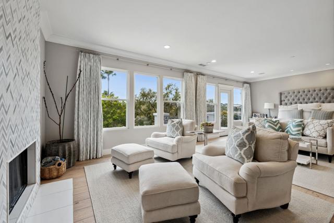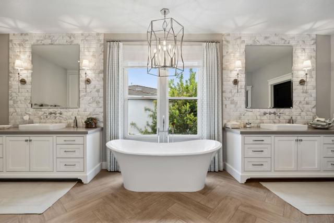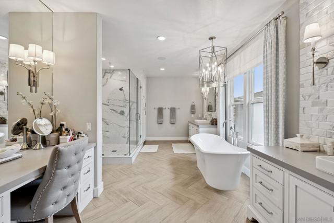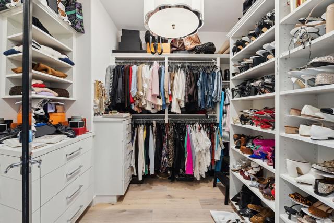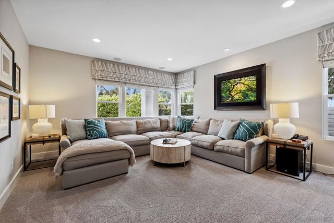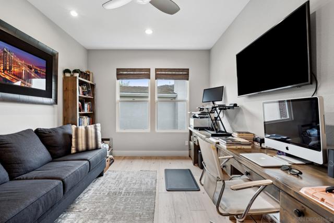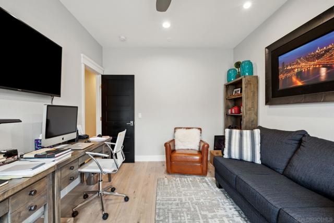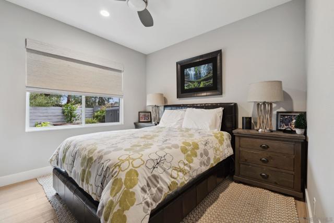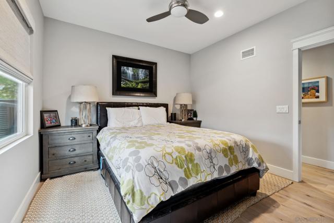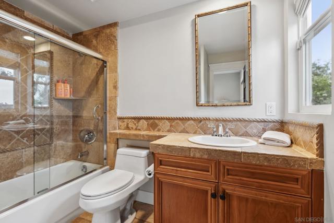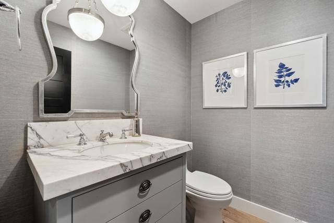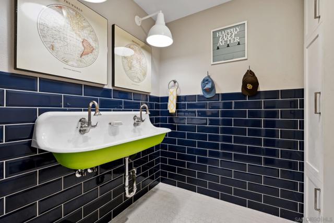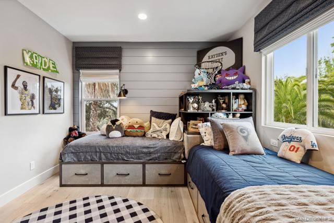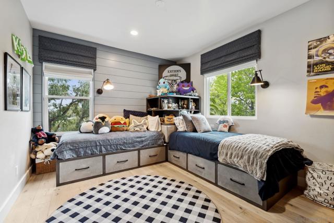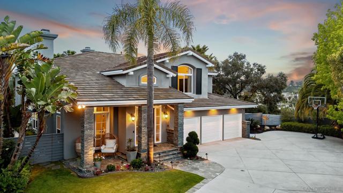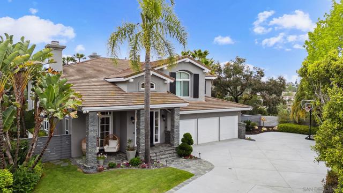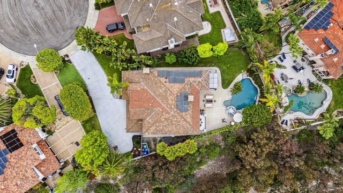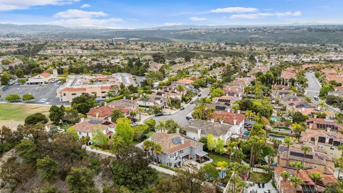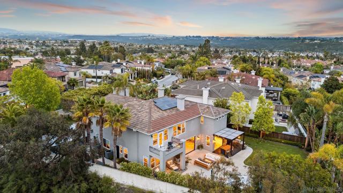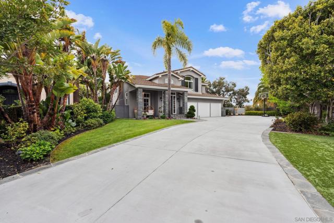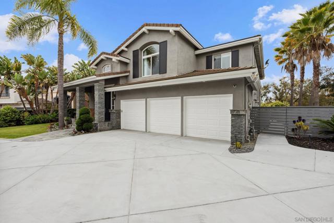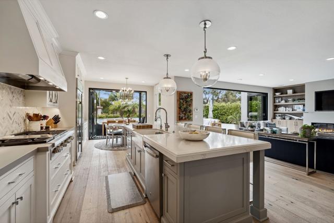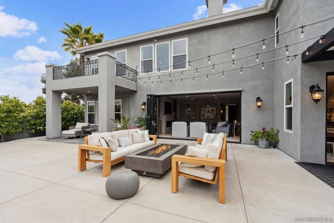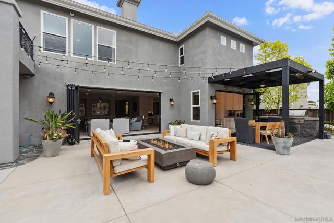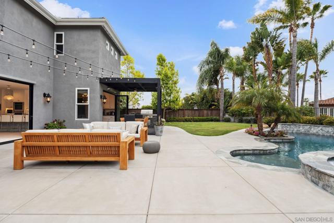Contact Kim Barron
Schedule A Showing
Request more information
- Home
- Property Search
- Search results
- 4903 Pearlman Way, San Diego, CA 92130
- MLS#: 250030650SD ( Single Family Residence )
- Street Address: 4903 Pearlman Way
- Viewed: 1
- Price: $4,150,000
- Price sqft: $920
- Waterfront: No
- Year Built: 1998
- Bldg sqft: 4510
- Bedrooms: 5
- Total Baths: 5
- Full Baths: 5
- Garage / Parking Spaces: 9
- Days On Market: 7
- Additional Information
- County: SAN DIEGO
- City: San Diego
- Zipcode: 92130
- Subdivision: Carmel Valley
- Provided by: Coastal Premier Properties
- Contact: Mike Mike

- DMCA Notice
-
DescriptionRare Opportunity to own a completely remodeled 4500+ Estate in The Private Collection. Upon entering the driveway you will be intrigued with the private setting, architectural details & tropical landscaping all on a premier 13,400sf view lot. The list of upgrades are many but the quality and design elements are timeless. Over $1million dollars was spent on the renovation to complete this indoor outdoor paradise. The Grand Foyer/Living rm with custom drapes, 20' ceilings, elaborate stone fireplace with floor to ceiling stone is stunning! Formal Dining rm with coffered ceilings. Gourmet Kitchen that opens to the huge family room with a full wall of La Cantina style doors. All flows to outside to the entertaining area complete pool/spa, big grassy area, and a cabana. Enjoy the 1st class Theater Room complete with top quality Sonos sound system. Master retreat is a spa setting you wont want to leave with a fireplace, private view balcony to enjoy the sunsets, Heated floors, Soaking tub, separate vanities & 3 large closets. Home office could be a 6th Br if desired, Solar is owned, roof is new, full house water filtration, Private entrance to 1st floor bedroom/bath for guest/nanny and also used as a pool bath. The schools are Top Rated in the state, you can walk to the elementary school and Ashley Falls Park.
Property Location and Similar Properties
All
Similar
Features
Appliances
- Gas Water Heater
- Dishwasher
- Disposal
- Microwave
- Refrigerator
- 6 Burner Stove
- Built-In Range
- Double Oven
- Gas Oven
- Gas Cooktop
- Barbecue
- Gas Range
- Gas Cooking
Construction Materials
- Stucco
Cooling
- Central Air
Country
- US
Eating Area
- Area
- Dining Room
Fencing
- Partial
Fireplace Features
- Living Room
- Primary Bedroom
- Patio
Flooring
- Wood
Garage Spaces
- 3.00
Heating
- Natural Gas
- Forced Air
Interior Features
- Balcony
- Coffered Ceiling(s)
- Open Floorplan
- Pantry
- Cathedral Ceiling(s)
Laundry Features
- Gas Dryer Hookup
- Gas & Electric Dryer Hookup
- Individual Room
Levels
- Two
Living Area Source
- Assessor
Lot Features
- Sprinkler System
Parcel Number
- 3044713600
Parking Features
- Driveway
Patio And Porch Features
- Deck
- Patio
- Cabana
- Porch
- Front Porch
Pool Features
- Heated
- In Ground
- Private
- Gas Heat
Property Type
- Single Family Residence
Property Condition
- Turnkey
- Updated/Remodeled
Roof
- Concrete
Security Features
- Security System
- Smoke Detector(s)
- Carbon Monoxide Detector(s)
Spa Features
- In Ground
- Heated
Subdivision Name Other
- Carmel Valley
Uncovered Spaces
- 6.00
View
- Park/Greenbelt
- Mountain(s)
- Panoramic
Virtual Tour Url
- https://www.propertypanorama.com/instaview/snd/250030650
Year Built
- 1998
Based on information from California Regional Multiple Listing Service, Inc. as of Jun 21, 2025. This information is for your personal, non-commercial use and may not be used for any purpose other than to identify prospective properties you may be interested in purchasing. Buyers are responsible for verifying the accuracy of all information and should investigate the data themselves or retain appropriate professionals. Information from sources other than the Listing Agent may have been included in the MLS data. Unless otherwise specified in writing, Broker/Agent has not and will not verify any information obtained from other sources. The Broker/Agent providing the information contained herein may or may not have been the Listing and/or Selling Agent.
Display of MLS data is usually deemed reliable but is NOT guaranteed accurate.
Datafeed Last updated on June 21, 2025 @ 12:00 am
©2006-2025 brokerIDXsites.com - https://brokerIDXsites.com


