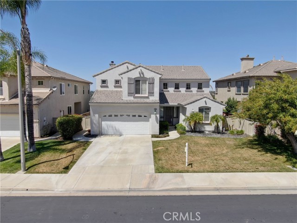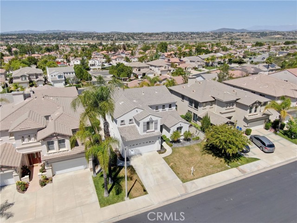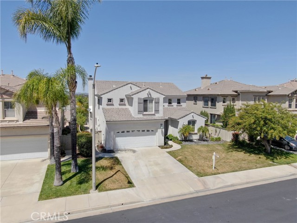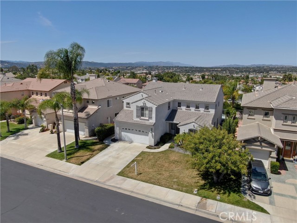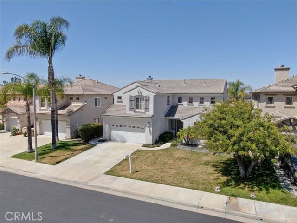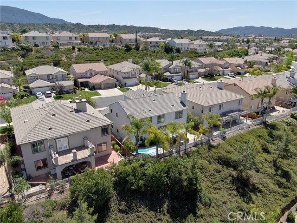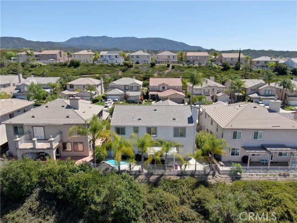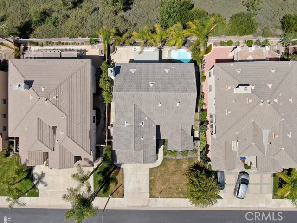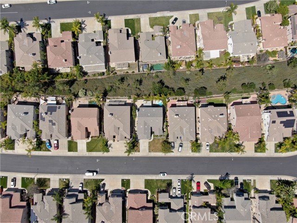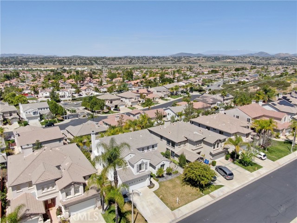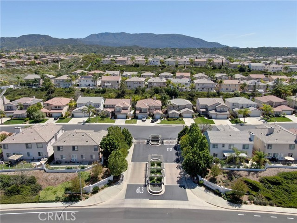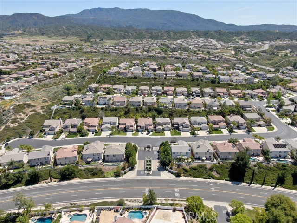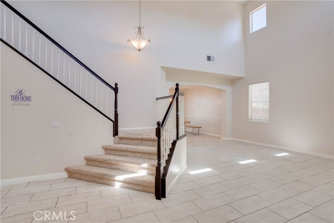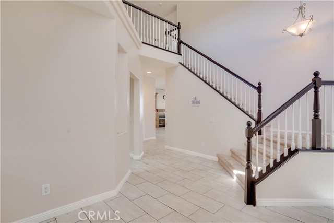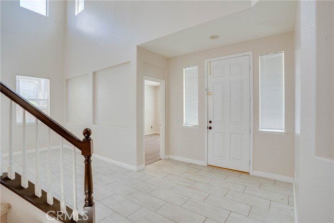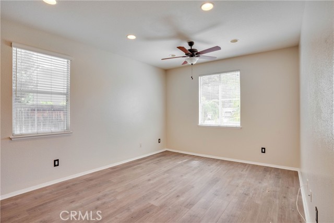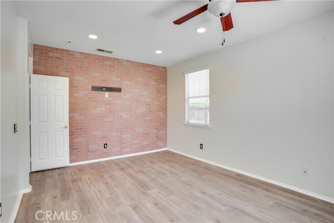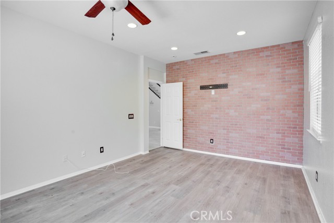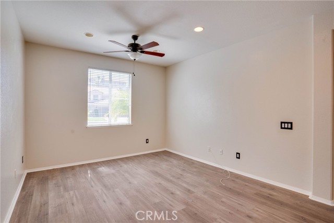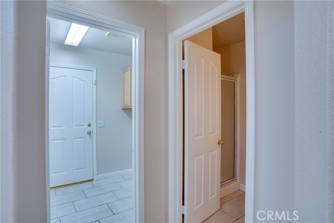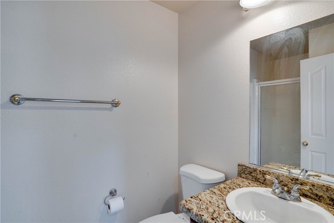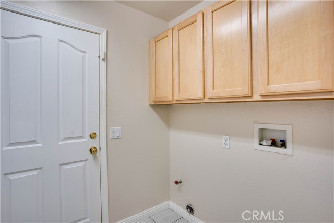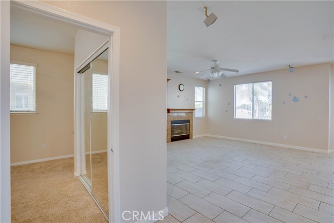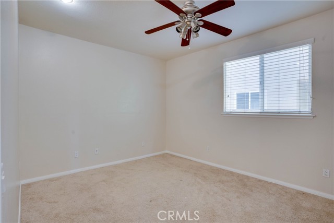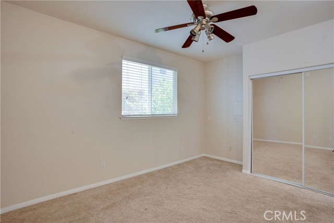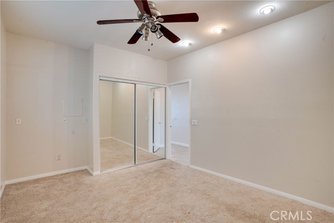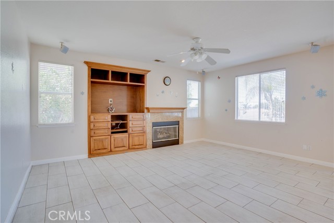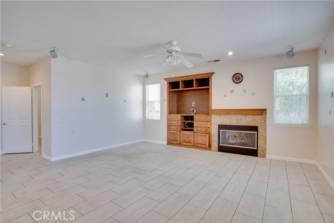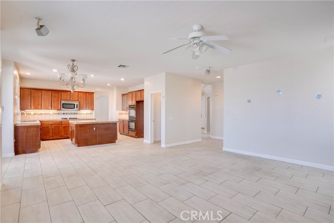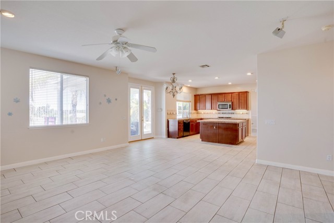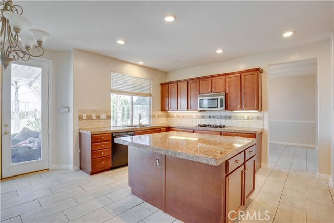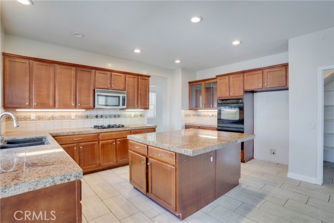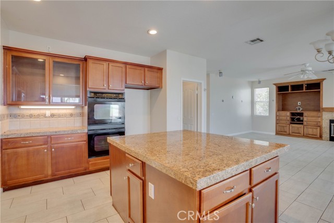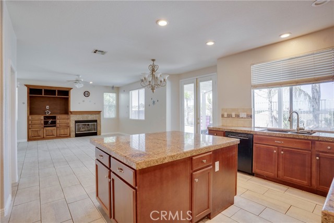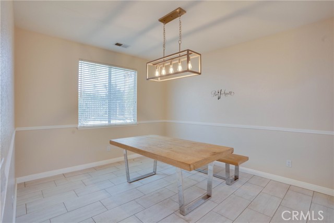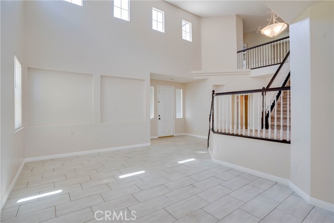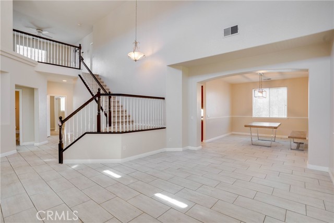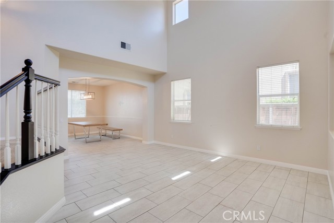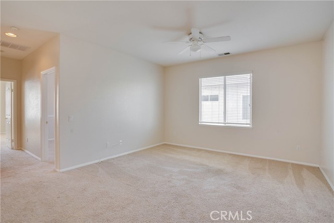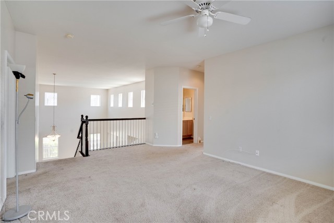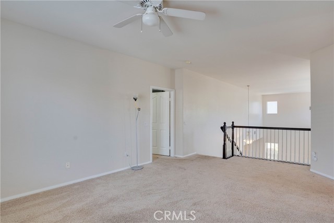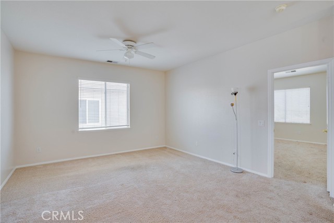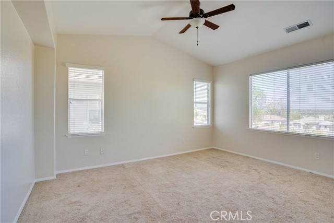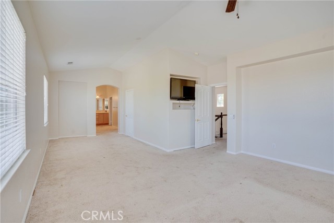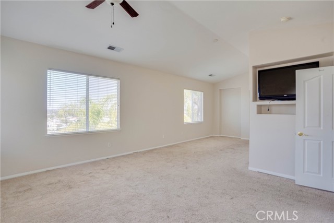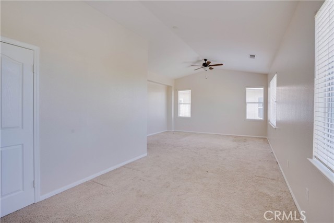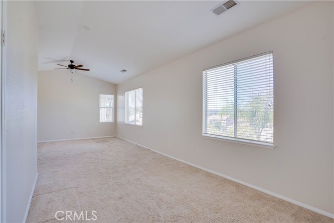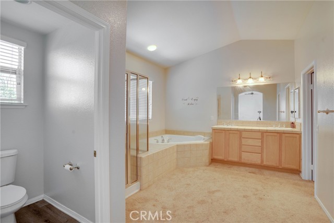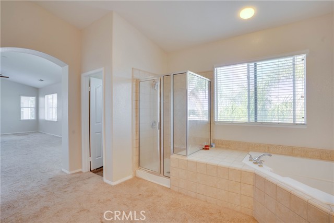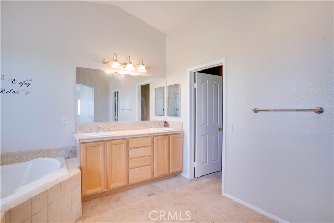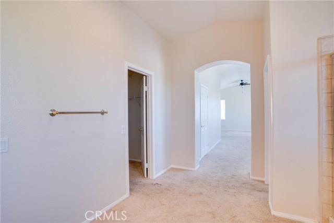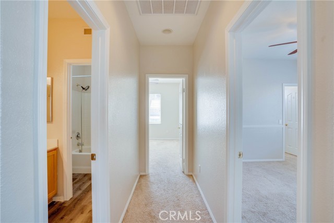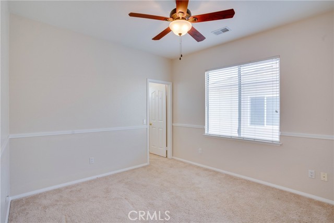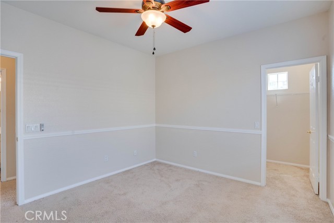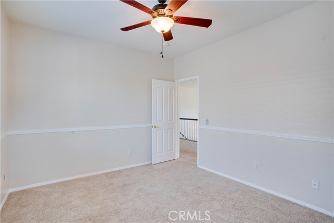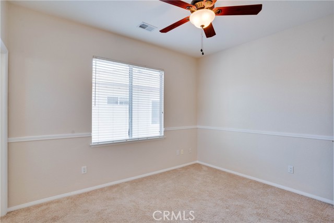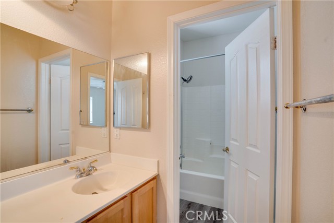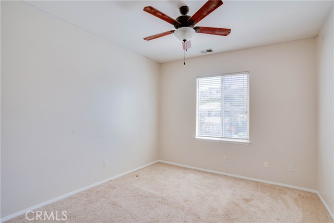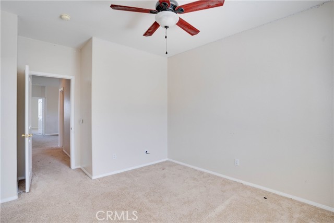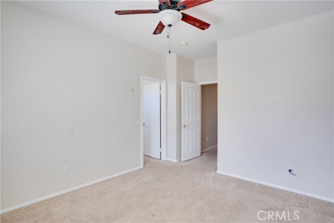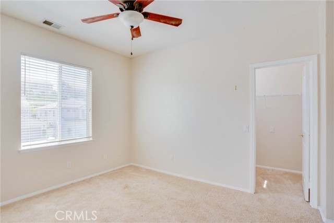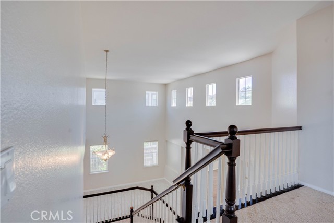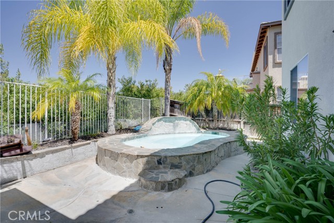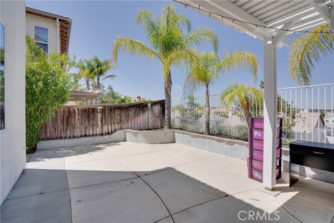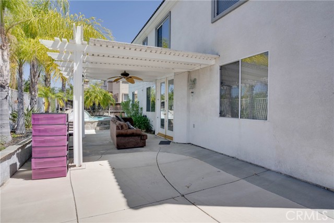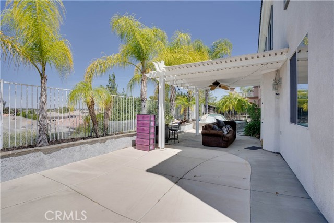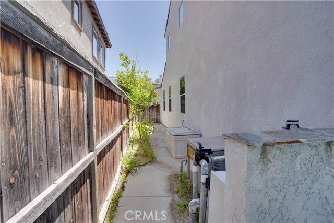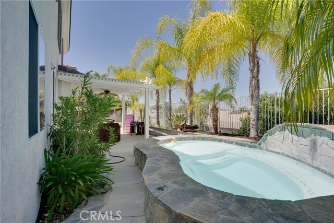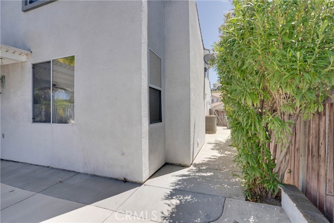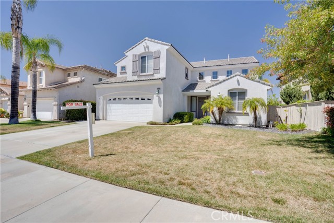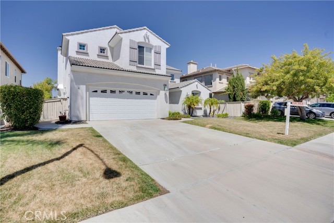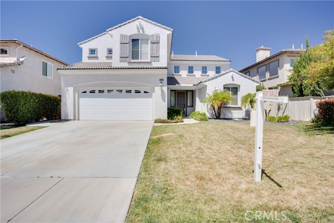Contact Kim Barron
Schedule A Showing
Request more information
- Home
- Property Search
- Search results
- 33440 Barrington Drive, Temecula, CA 92592
- MLS#: SW25133941 ( Single Family Residence )
- Street Address: 33440 Barrington Drive
- Viewed: 1
- Price: $3,800
- Price sqft: $1
- Waterfront: Yes
- Wateraccess: Yes
- Year Built: 2001
- Bldg sqft: 3350
- Bedrooms: 4
- Total Baths: 3
- Full Baths: 2
- Garage / Parking Spaces: 2
- Days On Market: 77
- Additional Information
- County: RIVERSIDE
- City: Temecula
- Zipcode: 92592
- District: Temecula Unified
- Elementary School: TONTOB
- Middle School: VAIRAN
- High School: GREOAK
- Provided by: Realty ONE Group Southwest
- Contact: Jerry Jerry

- DMCA Notice
-
DescriptionThis view lot is located in the beautiful, gated community of Vintage in Redhawk. It has an incredible layout with both a downstairs bedroom and an office that could easily be a 5th bedroom with a bathroomNeutral paint and ceiling fans throughout the house. The formal living room has an open vaulted ceiling with lots of great natural light. The kitchen has all the amenities you are looking for including granite counters, tile backsplash, an island with both barstool seating and storage, black appliances, a double oven, cupboard pullouts, and a huge walk in pantry. Dine in the eating area of the kitchen, or the formal dining room. Relax in the inviting family room that opens to the kitchen with a fireplace with granite detail, a built in media unit, and surround sound. Upstairs you will find 3 more bedrooms plus a loft that makes the perfect space, a playroom, exercise room, etc. Enjoy the phenomenal views from the master suite that includes 2 walk in closets, dual sinks, and a separate tub and shower. Relax in the backyard under the fan of the patio cover, with panoramic views of the beautiful sunset while laying in one of the largest jacuzzi spa's this home is it, such as while facing the extraordinary view of Temecula Valley and Big Bear Mountain. Walking distance from the HIGHLY recognized Tony Tobin Elementary and Vail Ranch Middle and Great Oaks High School. Convenient to shopping/restaurants/Winery.
Property Location and Similar Properties
All
Similar
Features
Accessibility Features
- 2+ Access Exits
- 36 Inch Or More Wide Halls
- Doors - Swing In
- Parking
Additional Rent For Pets
- No
Appliances
- Built-In Range
- Dishwasher
- Electric Oven
- Disposal
- Gas Cooktop
- Gas Water Heater
- Microwave
- Water Heater Central
Assessments
- Special Assessments
Association Fee
- 40.00
Association Fee2
- 100.00
Association Fee2 Frequency
- Monthly
Association Fee Frequency
- Monthly
Common Walls
- No Common Walls
Cooling
- Central Air
- Electric
Country
- US
Creditamount
- 50
Credit Check Paid By
- Tenant
Days On Market
- 28
Current Financing
- None
Depositkey
- 200
Depositsecurity
- 4000
Door Features
- Atrium Doors
- French Doors
Eating Area
- Breakfast Counter / Bar
- Breakfast Nook
- Family Kitchen
- Dining Room
- In Kitchen
Electric
- Electricity - On Property
Elementary School
- TONTOB
Elementaryschool
- Tony Tobin
Entry Location
- Front
Fencing
- Wood
- Wrought Iron
Fireplace Features
- Family Room
- Gas
- Gas Starter
Flooring
- Carpet
- Tile
Foundation Details
- Slab
Furnished
- Unfurnished
Garage Spaces
- 2.00
Heating
- Central
- Forced Air
- Natural Gas
High School
- GREOAK2
Highschool
- Great Oak
Interior Features
- Ceiling Fan(s)
- Granite Counters
- High Ceilings
- Open Floorplan
- Pantry
- Unfurnished
Laundry Features
- Gas Dryer Hookup
- Individual Room
- Inside
- Washer Hookup
Levels
- Two
Living Area Source
- Assessor
Lockboxtype
- None
Lot Features
- Cul-De-Sac
- Front Yard
- Lawn
- Level with Street
- Sprinkler System
- Sprinklers In Front
- Sprinklers In Rear
- Sprinklers Timer
- Walkstreet
Middle School
- VAIRAN
Middleorjuniorschool
- Vail Ranch
Parcel Number
- 966190044
Parking Features
- Direct Garage Access
- Concrete
- Driveway Level
- Garage
- Garage Faces Front
- Garage - Two Door
- Garage Door Opener
Patio And Porch Features
- Concrete
- Covered
- Patio
- Patio Open
Pets Allowed
- No
Pool Features
- Private
- Gas Heat
- In Ground
- Waterfall
Postalcodeplus4
- 9170
Property Type
- Single Family Residence
Property Condition
- Turnkey
Rent Includes
- Gardener
Road Frontage Type
- City Street
Road Surface Type
- Paved
Roof
- Flat Tile
- Tile
School District
- Temecula Unified
Security Features
- Carbon Monoxide Detector(s)
- Gated Community
- Smoke Detector(s)
Sewer
- Public Sewer
Spa Features
- None
Transferfee
- 100.00
Transferfeepaidby
- Tenant
View
- City Lights
- Hills
- Mountain(s)
- Trees/Woods
Water Source
- Public
Window Features
- Double Pane Windows
- Screens
Year Built
- 2001
Year Built Source
- Assessor
Based on information from California Regional Multiple Listing Service, Inc. as of Aug 30, 2025. This information is for your personal, non-commercial use and may not be used for any purpose other than to identify prospective properties you may be interested in purchasing. Buyers are responsible for verifying the accuracy of all information and should investigate the data themselves or retain appropriate professionals. Information from sources other than the Listing Agent may have been included in the MLS data. Unless otherwise specified in writing, Broker/Agent has not and will not verify any information obtained from other sources. The Broker/Agent providing the information contained herein may or may not have been the Listing and/or Selling Agent.
Display of MLS data is usually deemed reliable but is NOT guaranteed accurate.
Datafeed Last updated on August 30, 2025 @ 12:00 am
©2006-2025 brokerIDXsites.com - https://brokerIDXsites.com


