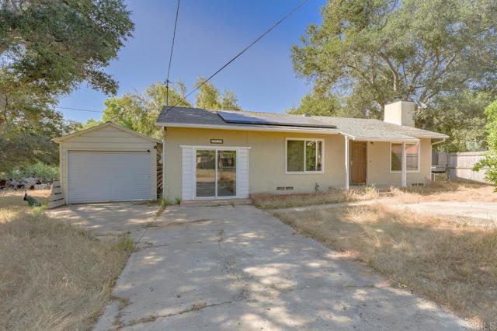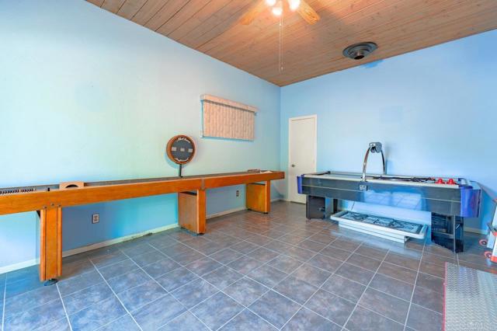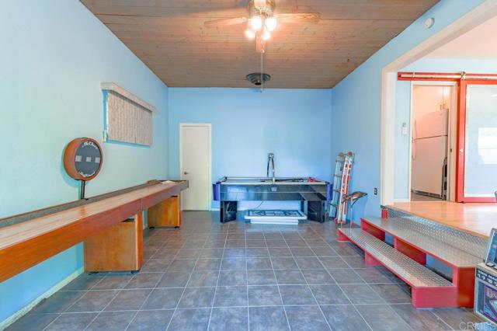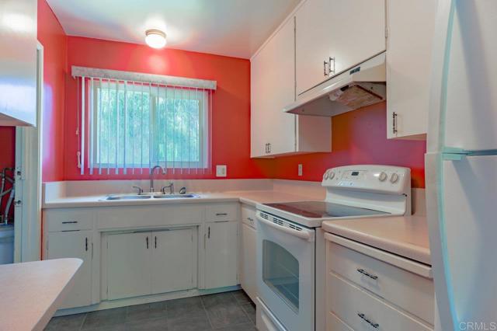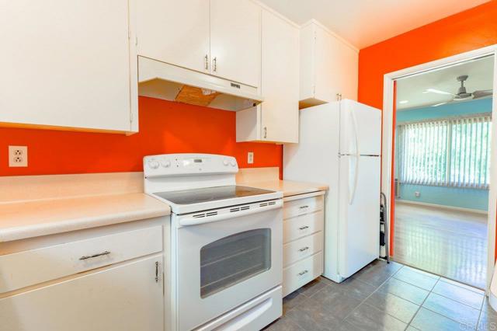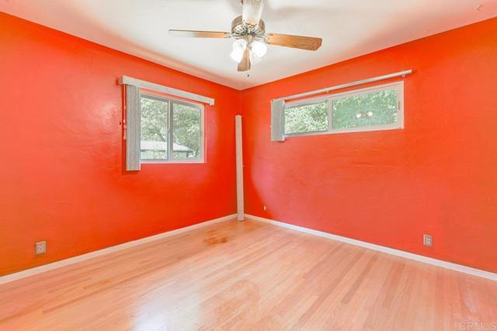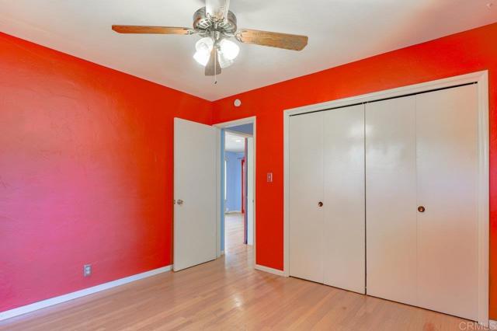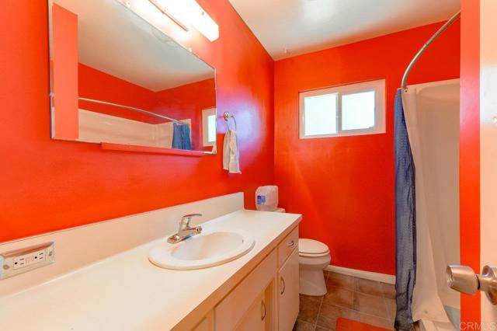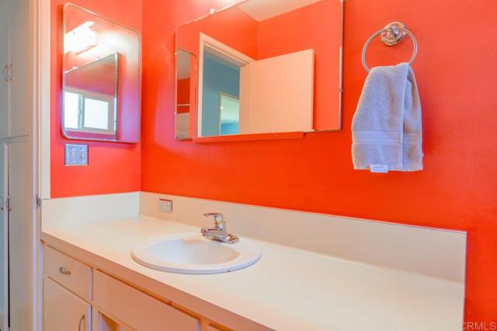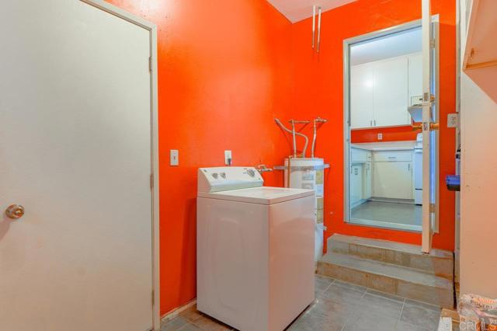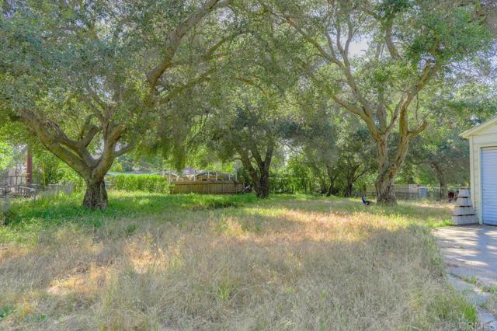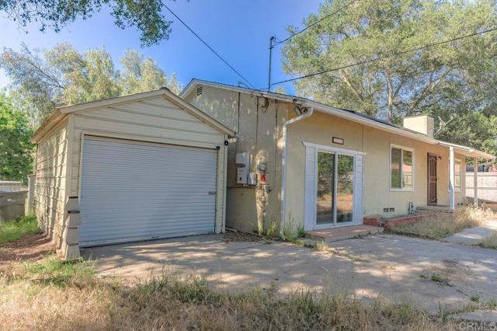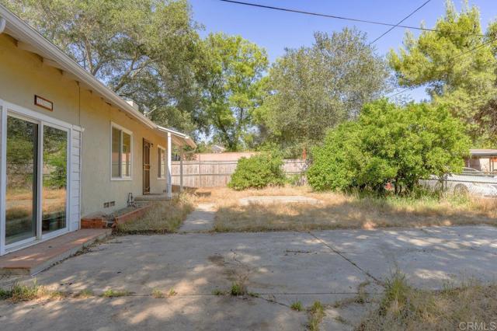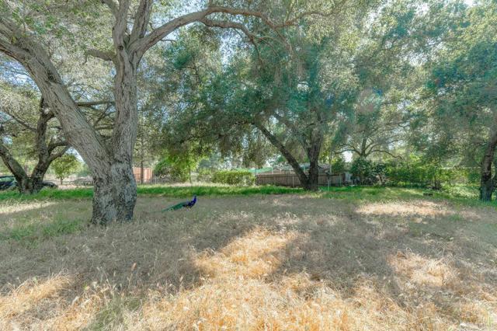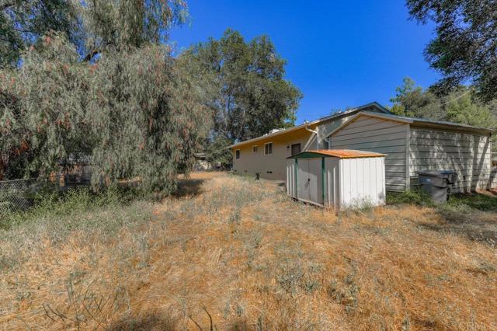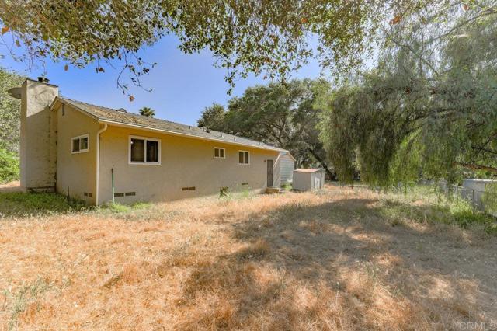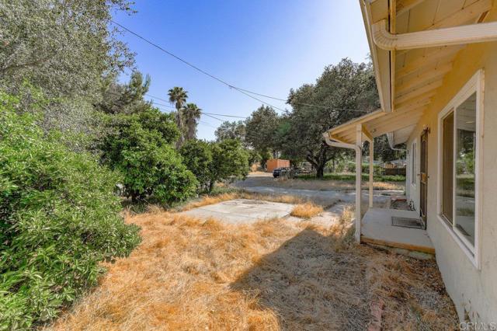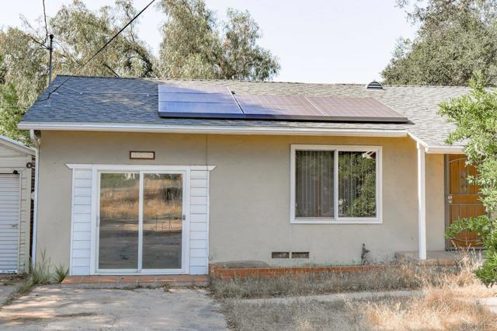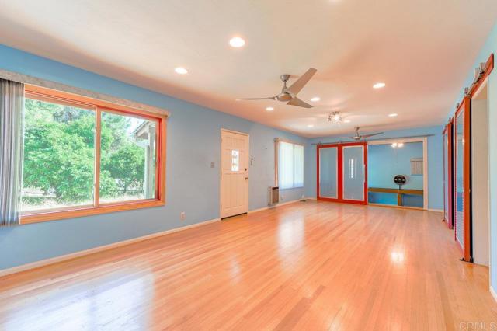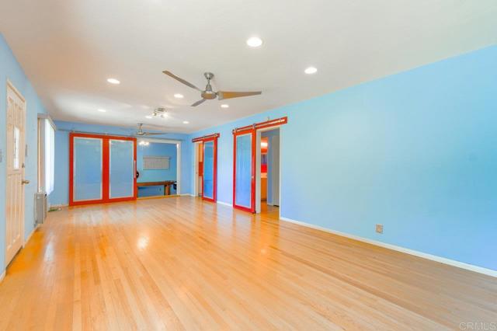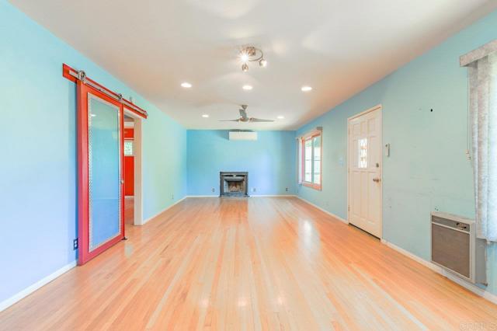Contact Kim Barron
Schedule A Showing
Request more information
- Home
- Property Search
- Search results
- 1518 Olivewood Lane, Alpine, CA 91901
- MLS#: PTP2504453 ( Single Family Residence )
- Street Address: 1518 Olivewood Lane
- Viewed: 1
- Price: $605,000
- Price sqft: $802
- Waterfront: Yes
- Wateraccess: Yes
- Year Built: 1968
- Bldg sqft: 754
- Bedrooms: 1
- Total Baths: 1
- Full Baths: 1
- Garage / Parking Spaces: 1
- Days On Market: 22
- Additional Information
- County: SAN DIEGO
- City: Alpine
- Zipcode: 91901
- District: Grossmont Union
- Provided by: Coldwell Banker West
- Contact: Heather Heather

- DMCA Notice
-
DescriptionWelcome to this Alpine gem hidden beneath the mature oak trees that may seem like it's out of town but close to shopping, gas stations, grocery stores, community center/library, hiking, Viejas Casino & Resort, and beautiful views. This home has been loved for many years and has upgrades such as a paid off Tesla powered solar system that zero's out the meter, recessed cans and lighting fixtures, sliding doors and vinyl dual paned windows. This serene setting is so cozy on almost a half acre that has mature fruit trees such as lime, grapefruit, orange and tangerine, along with a peaceful seasonal creek that runs through the side of the property. All appliances are electric and convey. There is also a garage so plenty of storage space for toys, tools, etc. The gutters have a leaf guard/always clean system. This comfy home is very unique with creative touches and spacious with a sunken den off the living room that could be an office, game room, nursery, or whatever you imagine. It is ready for someone to love it as much as the seller did.
Property Location and Similar Properties
All
Similar
Features
Assessments
- None
Association Fee
- 0.00
Common Walls
- No Common Walls
Cooling
- Electric
- Wall/Window Unit(s)
Fireplace Features
- Living Room
Garage Spaces
- 1.00
Laundry Features
- Dryer Included
- Electric Dryer Hookup
- Individual Room
- Inside
- Washer Hookup
- Washer Included
Levels
- One
Living Area Source
- Public Records
Lockboxtype
- SentriLock
Lot Features
- 0-1 Unit/Acre
- Back Yard
- Front Yard
- Garden
- Rectangular Lot
- Near Public Transit
- Park Nearby
- Yard
Parcel Number
- 4033400700
Pool Features
- None
Property Type
- Single Family Residence
School District
- Grossmont Union
Sewer
- Conventional Septic
View
- Creek/Stream
- Meadow
- Trees/Woods
Virtual Tour Url
- https://www.propertypanorama.com/instaview/crmls/PTP2504453
Year Built
- 1968
Zoning
- R1
Based on information from California Regional Multiple Listing Service, Inc. as of Jul 05, 2025. This information is for your personal, non-commercial use and may not be used for any purpose other than to identify prospective properties you may be interested in purchasing. Buyers are responsible for verifying the accuracy of all information and should investigate the data themselves or retain appropriate professionals. Information from sources other than the Listing Agent may have been included in the MLS data. Unless otherwise specified in writing, Broker/Agent has not and will not verify any information obtained from other sources. The Broker/Agent providing the information contained herein may or may not have been the Listing and/or Selling Agent.
Display of MLS data is usually deemed reliable but is NOT guaranteed accurate.
Datafeed Last updated on July 5, 2025 @ 12:00 am
©2006-2025 brokerIDXsites.com - https://brokerIDXsites.com


