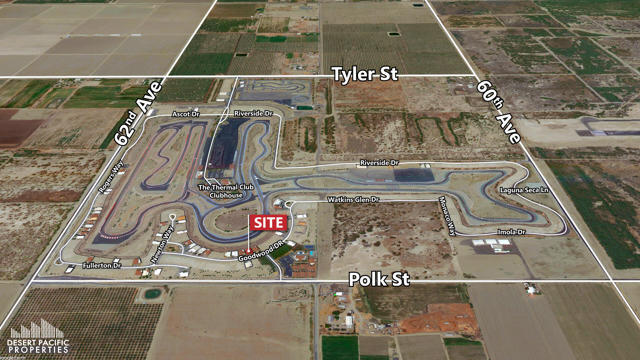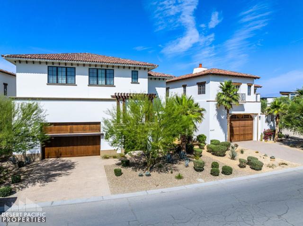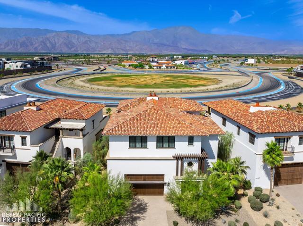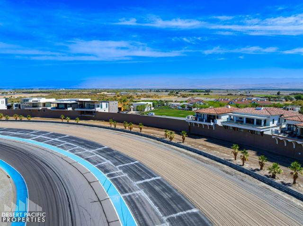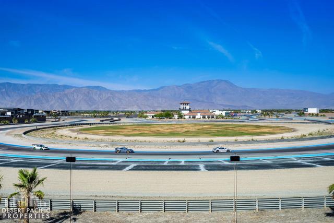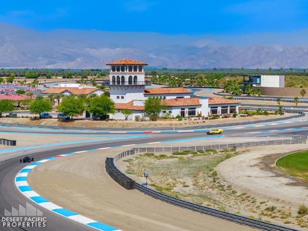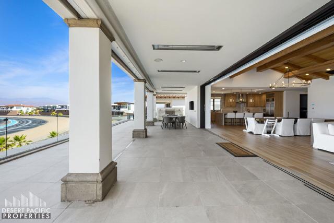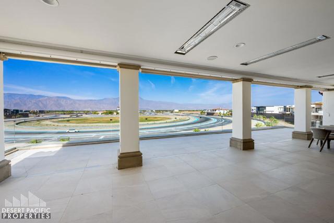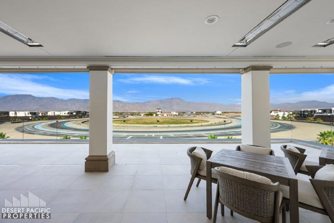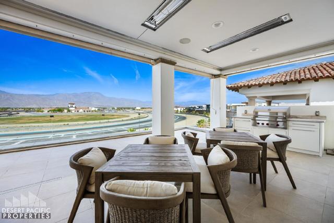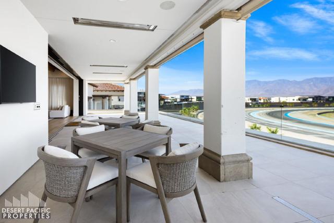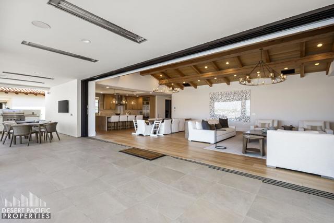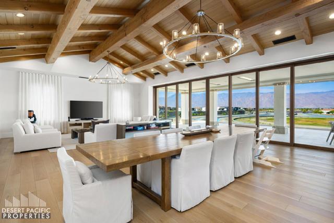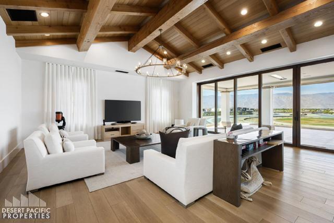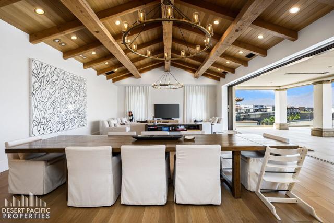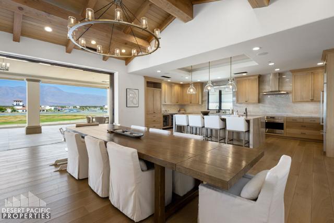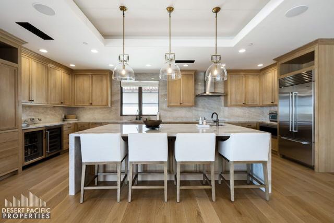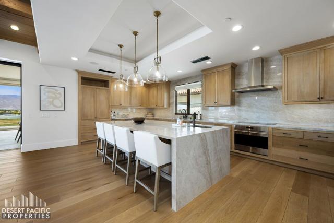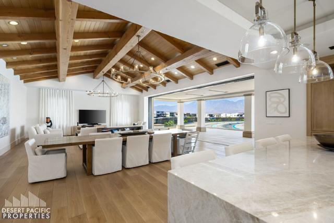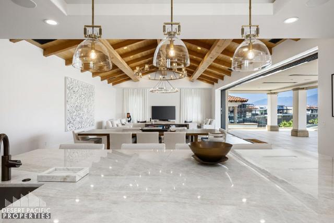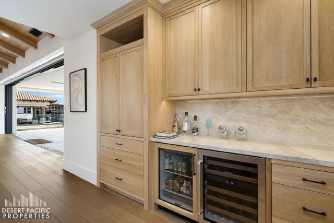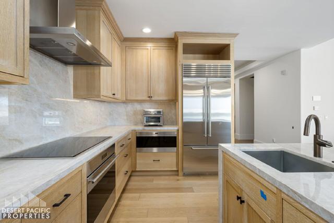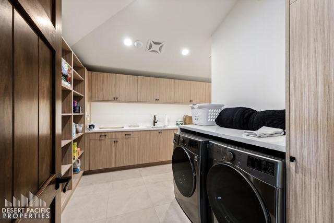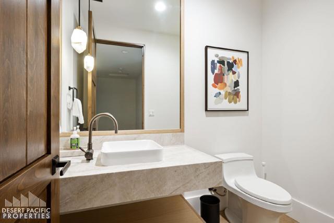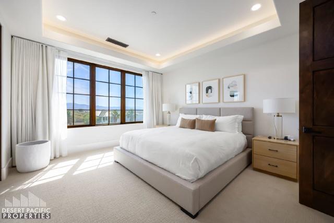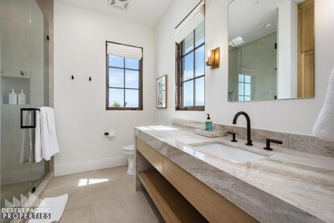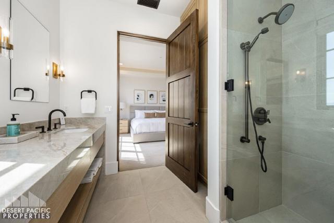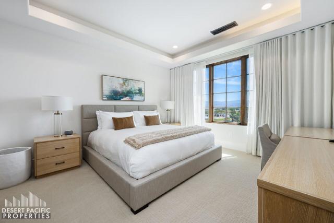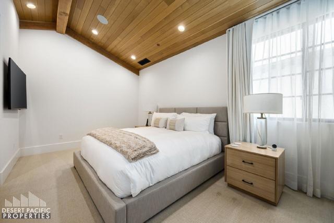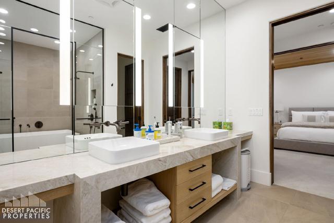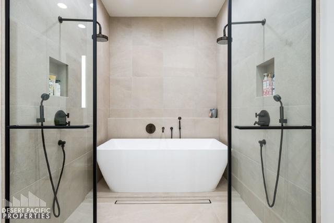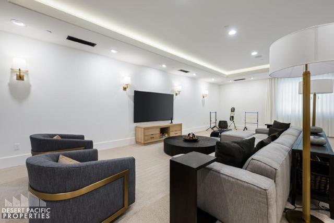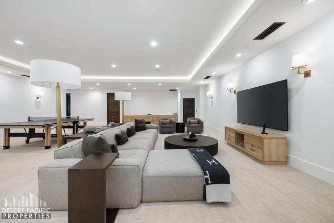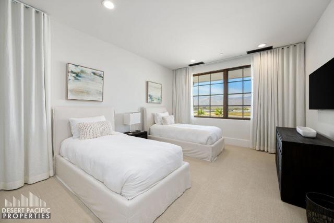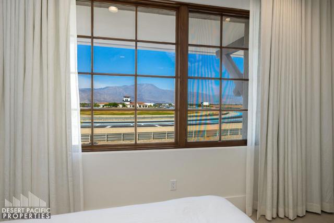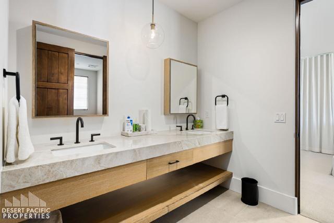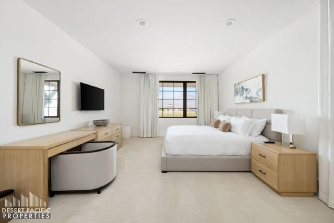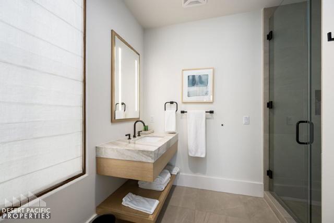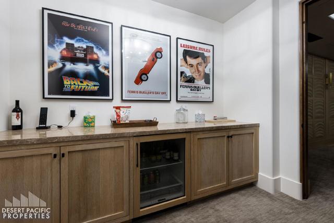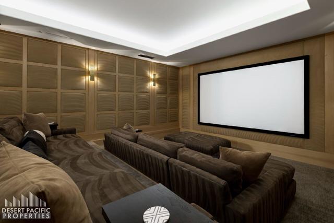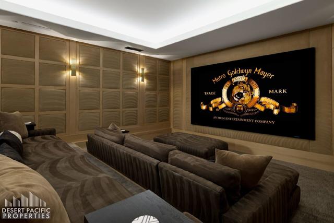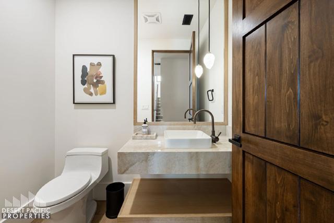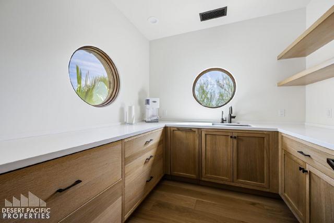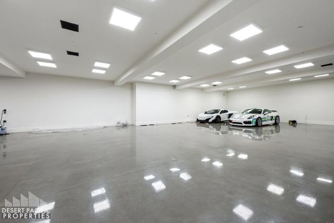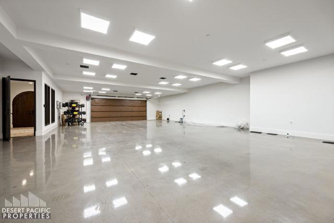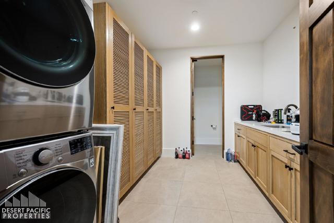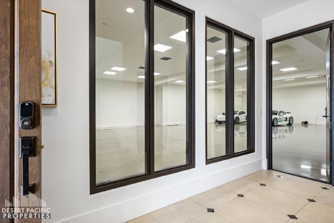Contact Kim Barron
Schedule A Showing
Request more information
- Home
- Property Search
- Search results
- 61461 Goodwood Dr, Thermal, CA 92274
- MLS#: 219131477DA ( Single Family Residence )
- Street Address: 61461 Goodwood Dr
- Viewed: 3
- Price: $7,500,000
- Price sqft: $633
- Waterfront: Yes
- Wateraccess: Yes
- Year Built: 2019
- Bldg sqft: 11843
- Bedrooms: 6
- Total Baths: 8
- Full Baths: 5
- 1/2 Baths: 3
- Garage / Parking Spaces: 12
- Days On Market: 260
- Additional Information
- County: RIVERSIDE
- City: Thermal
- Zipcode: 92274
- Subdivision: Thermal
- Provided by: Desert Pacific Properties
- Contact: Susan Susan

- DMCA Notice
-
Description(Villa #71) Stunning Villa with premium ''On Track'' location at the carousel. Approximately 11,843* SF with 6 bedrooms, 5 bathrooms, 3 powder rooms, elevator, theater room with adjacent butler's pantry, game room with foosball, ping pong table, & large TV with galley kitchen, butler's pantry with laundry room, & more! Garage space for approximately 12 cars totaling 3,528* SF. The Thermal Club Motorsports facility has 5 miles of private pavement and luxury amenities including two clubhouses, three restaurants, meeting and banquet building, full service spa, fitness center, a highly appointed 48 villa hotel, tennis, pickleball, kids club, karting, racing, driver training, storage and repair facilities. Furnishings are not included in the sale but can be negotiated with the purchase. Exclusion of sale: Personal properties, cars, and certain arts. Purchasing a Villa at The Thermal Club requires purchasing a membership. Standard family membership has a one time initiation fee of $400,000 plus membership dues of $3,200/month and a small $450/month ground maintenance fee per lot per month. Brochure can be downloadable in 'Document' tab. *We cannot guarantee the accuracy or square footage, lot size or other information concerning the condition or features of property provided by the Seller or obtained from public records or other sources. The Buyer is advised to independently verify the accuracy of all information through personal and professional inspections.* Personal properties, cars, and certain arts are excluded on the sale. Appointment only. Please call Susan Harvey at (760) 250 8992.
Property Location and Similar Properties
All
Similar
Features
Appliances
- Disposal
- Vented Exhaust Fan
- Dishwasher
Architectural Style
- Modern
Association Amenities
- Racquetball
- Banquet Facilities
- Paddle Tennis
- Management
- Tennis Court(s)
- Barbecue
- Clubhouse
- Bocce Ball Court
- Meeting Room
- Gym/Ex Room
Association Fee
- 3200.00
Association Fee2
- 450.00
Association Fee2 Frequency
- Monthly
Association Fee Frequency
- Monthly
Carport Spaces
- 0.00
Cooling
- Central Air
- Zoned
Country
- US
Door Features
- Sliding Doors
- Double Door Entry
Eating Area
- In Living Room
- Breakfast Counter / Bar
- Dining Room
Exclusions
- Personal properties
- cars
- and certain arts.
Flooring
- Tile
Foundation Details
- Slab
Garage Spaces
- 12.00
Heating
- Central
Interior Features
- Beamed Ceilings
- Elevator
- Living Room Deck Attached
- Recessed Lighting
- Open Floorplan
Laundry Features
- Individual Room
- Upper Level
Levels
- One
- Three Or More
- Two
Living Area Source
- Other
Lot Features
- Landscaped
- Level
- Front Yard
- Sprinkler System
Parcel Number
- 759230008
Parking Features
- Guest
- Driveway
- Garage Door Opener
- Street
- Unassigned
Patio And Porch Features
- Covered
- Deck
Property Type
- Single Family Residence
Roof
- Clay
Security Features
- Fire Sprinkler System
- 24 Hour Security
- Security Lights
- Gated Community
Subdivision Name Other
- Thermal
Uncovered Spaces
- 0.00
View
- Mountain(s)
- Panoramic
Year Built
- 2019
Year Built Source
- See Remarks
Based on information from California Regional Multiple Listing Service, Inc. as of Feb 28, 2026. This information is for your personal, non-commercial use and may not be used for any purpose other than to identify prospective properties you may be interested in purchasing. Buyers are responsible for verifying the accuracy of all information and should investigate the data themselves or retain appropriate professionals. Information from sources other than the Listing Agent may have been included in the MLS data. Unless otherwise specified in writing, Broker/Agent has not and will not verify any information obtained from other sources. The Broker/Agent providing the information contained herein may or may not have been the Listing and/or Selling Agent.
Display of MLS data is usually deemed reliable but is NOT guaranteed accurate.
Datafeed Last updated on February 28, 2026 @ 12:00 am
©2006-2026 brokerIDXsites.com - https://brokerIDXsites.com



