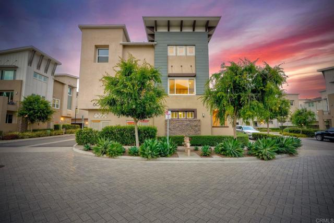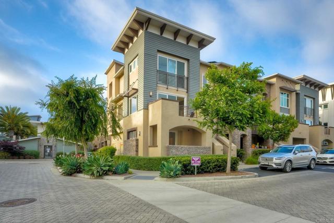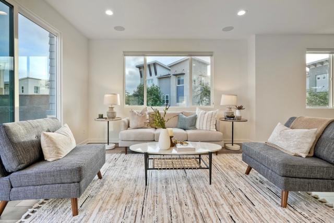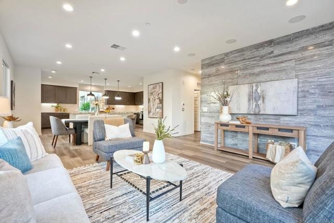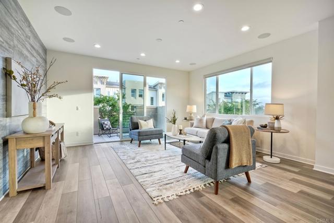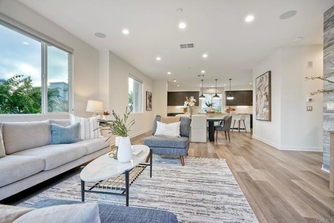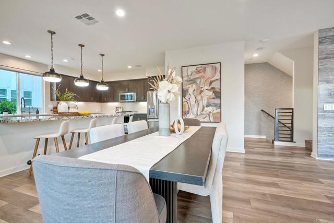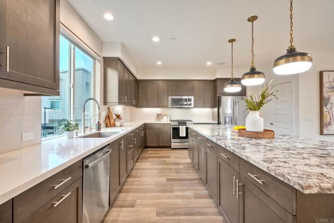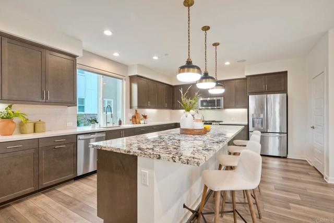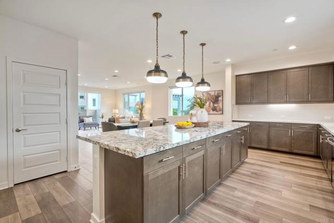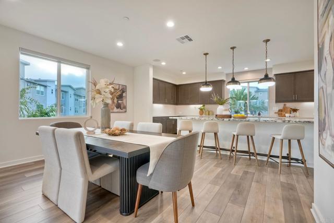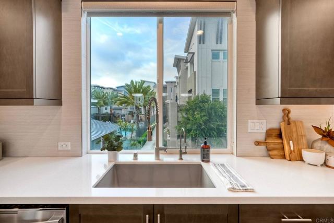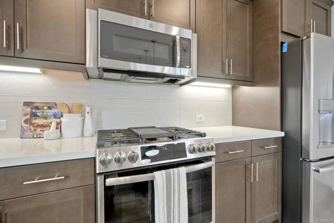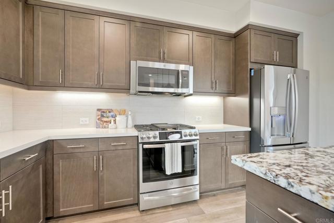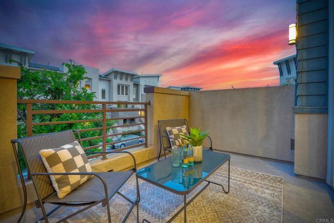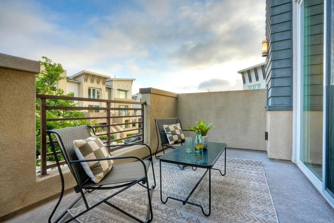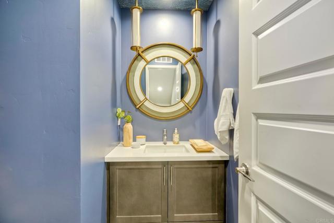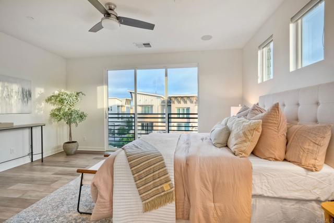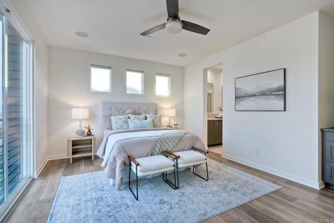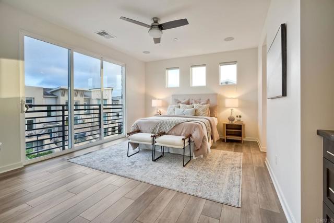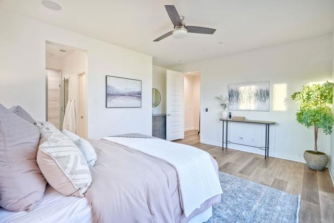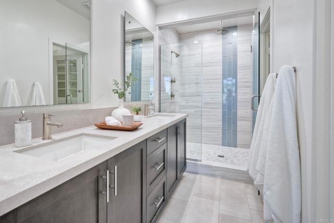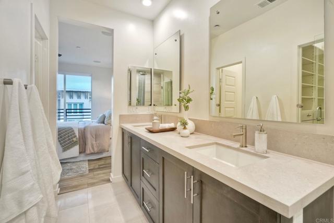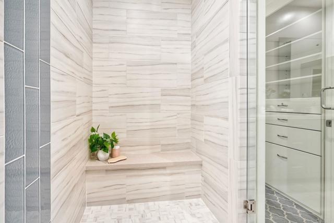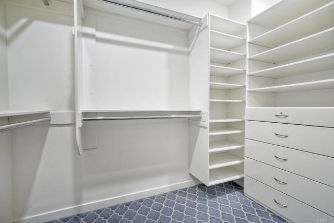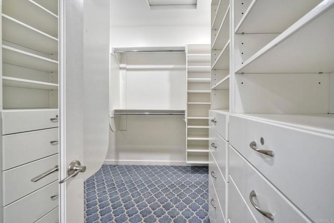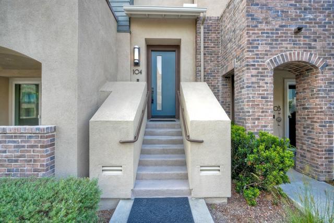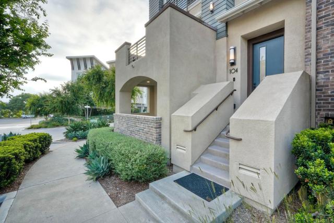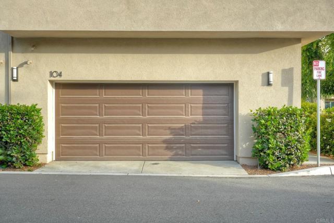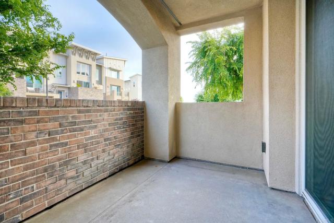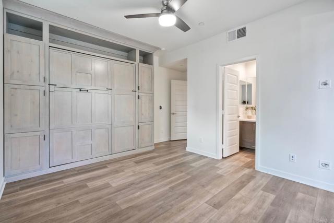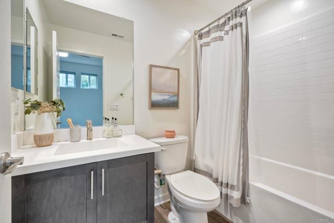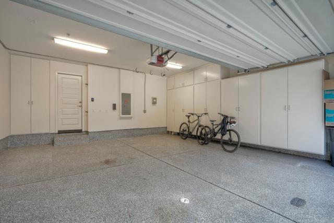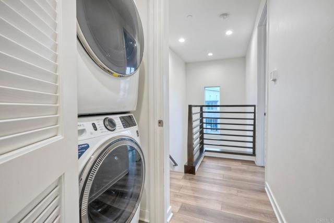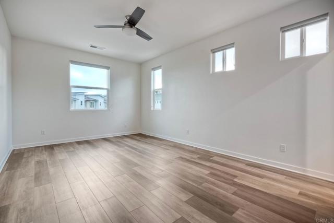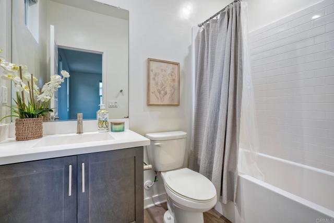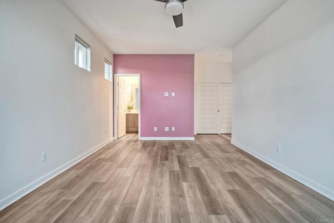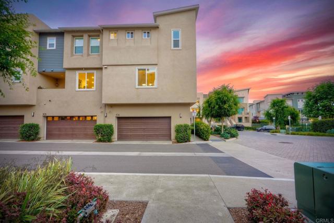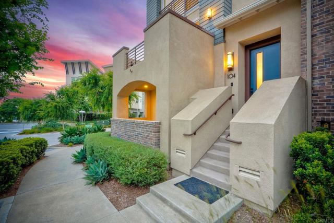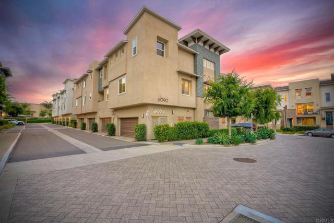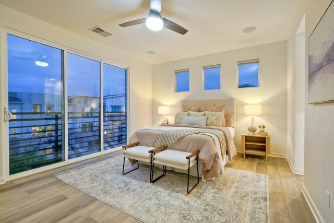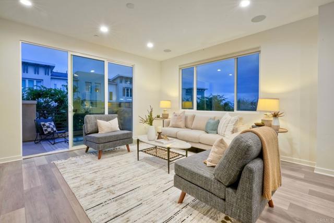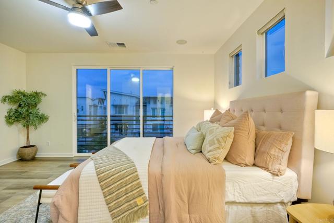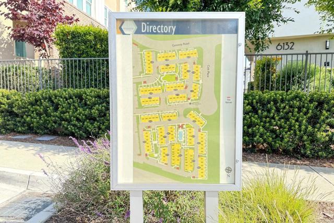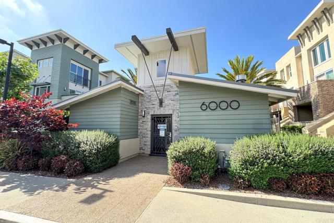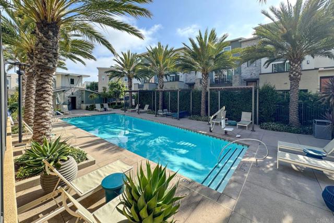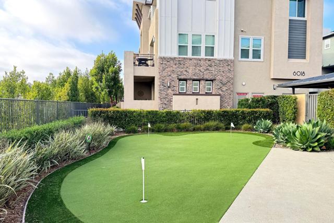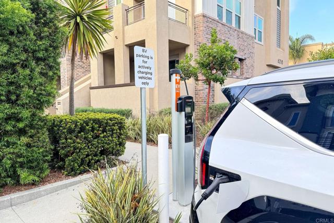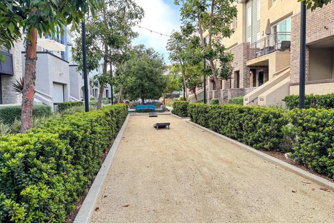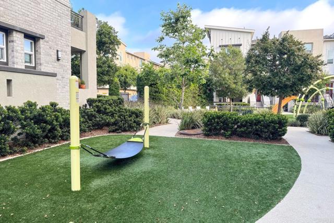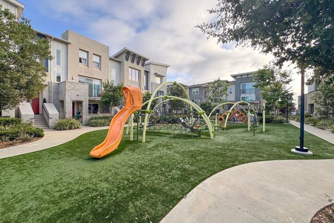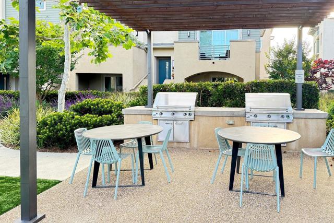Contact Kim Barron
Schedule A Showing
Request more information
- Home
- Property Search
- Search results
- 6090 Colt Place 104, Carlsbad, CA 92011
- MLS#: NDP2505845 ( Townhouse )
- Street Address: 6090 Colt Place 104
- Viewed: 3
- Price: $1,399,000
- Price sqft: $672
- Waterfront: No
- Year Built: 2019
- Bldg sqft: 2081
- Bedrooms: 3
- Total Baths: 4
- Full Baths: 3
- 1/2 Baths: 1
- Garage / Parking Spaces: 2
- Days On Market: 7
- Additional Information
- County: SAN DIEGO
- City: Carlsbad
- Zipcode: 92011
- District: Carlsbad Unified
- Elementary School: PONSET
- Middle School: AVIARA
- High School: SAGECR
- Provided by: Three Lagoons Realty
- Contact: Megan Megan

- DMCA Notice
-
DescriptionWelcome to this stunning end unit brownstone style townhome, with sunset views and contemporary upgrades, in Carlsbads Kensington at The Square. This 2,081 sq ft, 3 bed, 3.5 bath home features LVP flooring throughout, 9 ceilings, solar, and a 5 zone surround sound system. The lower level flex room includes a custom Murphy bed and private patioperfect for a guest suite or office. All bedrooms have en suite bathrooms and ceiling fans. Enjoy breathtaking sunset views from the spacious great room and large patio with expansive windows and sliding glass doors. The open concept main level also includes a custom Italian stone accent wall, oversized kitchen island, quartz countertops, GE stainless steel appliances, walk in pantry, and upgraded lighting. The primary suite offers its own balcony, walk in closet with custom built ins, and spa like bath with dual sinks and rain shower. The generously sized third bedroom also offers excellent natural light and en suite bathroom. Additional highlights: tankless water heater, full home water filtration, reverse osmosis system, epoxy garage with built in storage, designer guest powder room, and smart doorbell camera. Walk to Bressi Village shops and dining (Spouts, Trader Joe's, Mendocino Farms, Birdrock Coffee and more!), with access to resort style amenities including pool, BBQ area, and bocce and more. Welcome to your dream home in one of North Countys most vibrant and connected communities.
Property Location and Similar Properties
All
Similar
Features
Appliances
- Built-In Range
- Dishwasher
- Freezer
- Disposal
- Gas Cooking
- Gas Oven
- Gas Range
- Gas Cooktop
- Microwave
- Refrigerator
- Water Heater
- Water Purifier
- Water Softener
Assessments
- Unknown
Association Amenities
- Barbecue
- Bocce Ball Court
- Management
- Other Courts
- Pets Permitted
- Picnic Area
- Playground
- Pool
- Spa/Hot Tub
- Insurance
- Maintenance Grounds
- Maintenance Front Yard
Association Fee
- 452.00
Association Fee Frequency
- Monthly
Builder Name
- Shea
Common Walls
- 1 Common Wall
- End Unit
- No One Above
- No One Below
Cooling
- Central Air
Direction Faces
- South
Door Features
- Panel Doors
- Sliding Doors
Eating Area
- Breakfast Counter / Bar
- In Family Room
Electric
- 220 Volts in Garage
Elementary School
- PONSET
Elementaryschool
- Poinsettia
Entry Location
- Living Room stairs
Fencing
- Excellent Condition
- New Condition
- Stucco Wall
Fireplace Features
- None
Flooring
- Tile
- Vinyl
Garage Spaces
- 2.00
Heating
- Central
- Forced Air
High School
- SAGECR
Highschool
- Sage Creek
Interior Features
- Balcony
- Built-in Features
- Ceiling Fan(s)
- High Ceilings
- Living Room Balcony
- Open Floorplan
- Pantry
- Recessed Lighting
- Unfurnished
Laundry Features
- Dryer Included
- In Closet
- Inside
- Upper Level
- Washer Included
Levels
- Three Or More
Living Area Source
- Public Records
Lot Features
- Corner Lot
- Near Public Transit
- No Landscaping
Middle School
- AVIARA
Middleorjuniorschool
- Aviara Oaks
Parcel Number
- 2132622262
Parking Features
- Direct Garage Access
- Garage Faces Rear
- Garage - Two Door
- Garage Door Opener
- Side by Side
Patio And Porch Features
- Patio
Pool Features
- Community
- Heated
- Heated Passively
- In Ground
Property Type
- Townhouse
Property Condition
- Turnkey
- Updated/Remodeled
Road Frontage Type
- Maintained
- Private Road
School District
- Carlsbad Unified
Security Features
- Carbon Monoxide Detector(s)
- Security System
Spa Features
- Association
- Heated
- In Ground
Subdivision Name Other
- Kensington at the Square
Unit Number
- 104
Utilities
- Electricity Connected
View
- Neighborhood
- See Remarks
Virtual Tour Url
- https://vimeo.com/1093254197/906033908d
Year Built
- 2019
Zoning
- R1
Based on information from California Regional Multiple Listing Service, Inc. as of Jun 20, 2025. This information is for your personal, non-commercial use and may not be used for any purpose other than to identify prospective properties you may be interested in purchasing. Buyers are responsible for verifying the accuracy of all information and should investigate the data themselves or retain appropriate professionals. Information from sources other than the Listing Agent may have been included in the MLS data. Unless otherwise specified in writing, Broker/Agent has not and will not verify any information obtained from other sources. The Broker/Agent providing the information contained herein may or may not have been the Listing and/or Selling Agent.
Display of MLS data is usually deemed reliable but is NOT guaranteed accurate.
Datafeed Last updated on June 20, 2025 @ 12:00 am
©2006-2025 brokerIDXsites.com - https://brokerIDXsites.com


