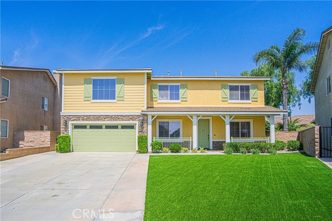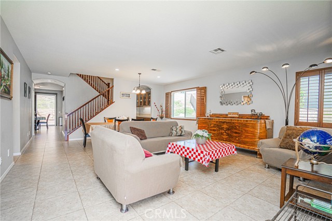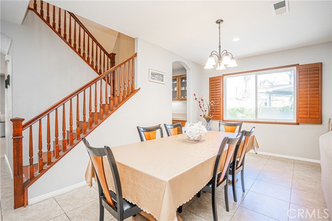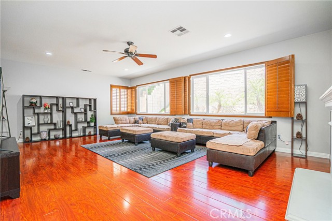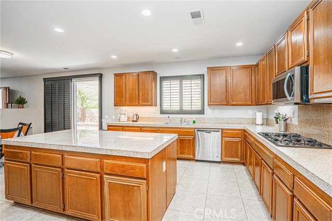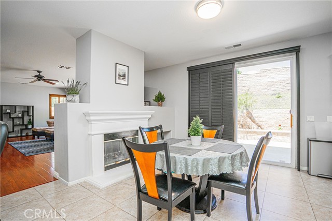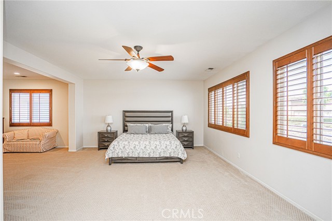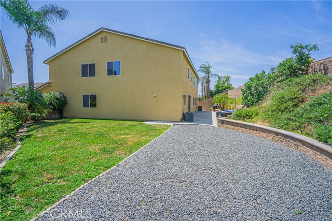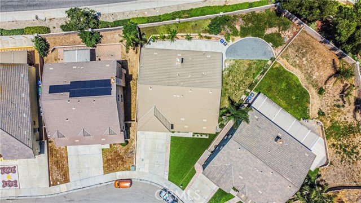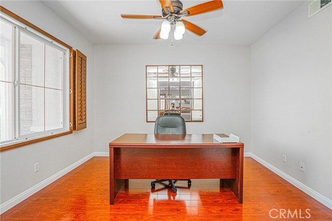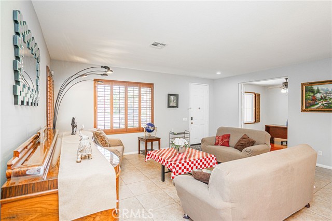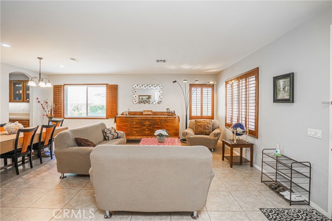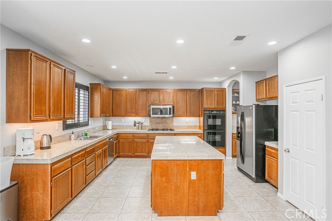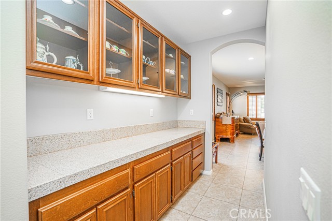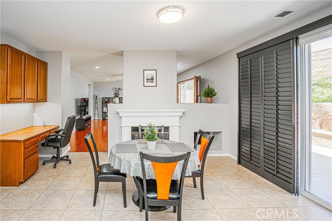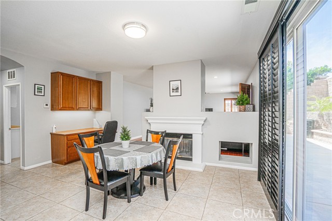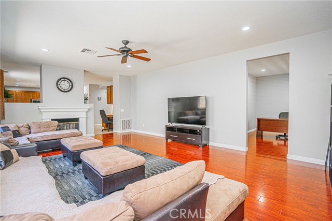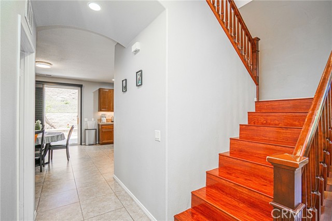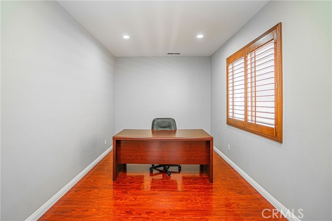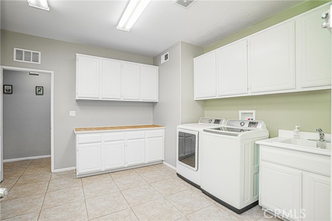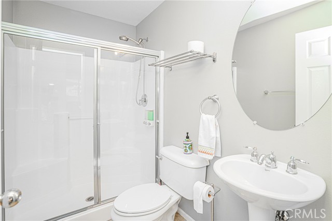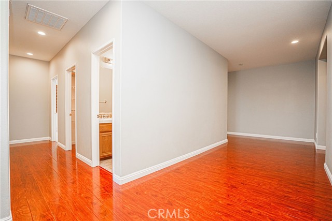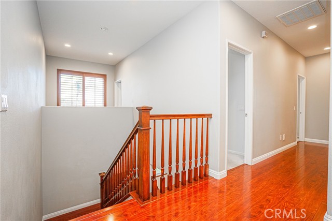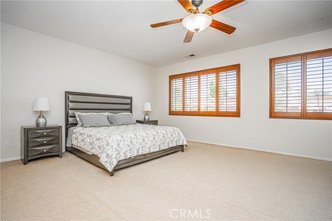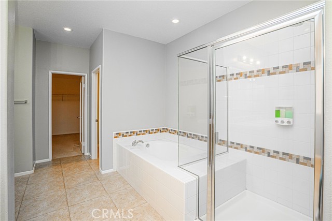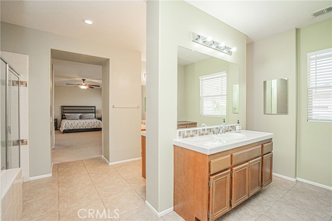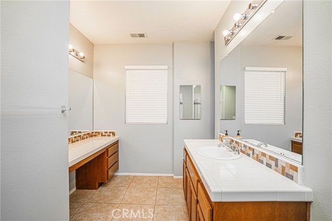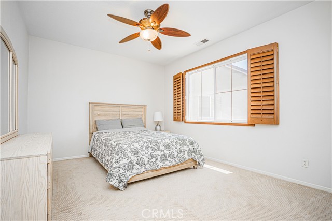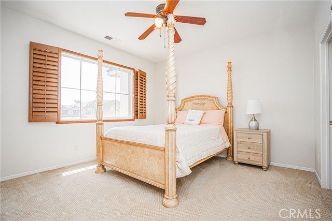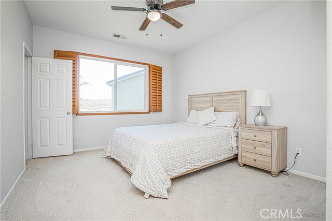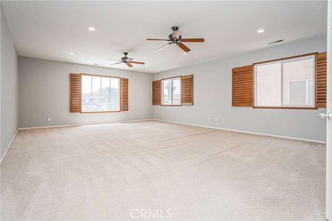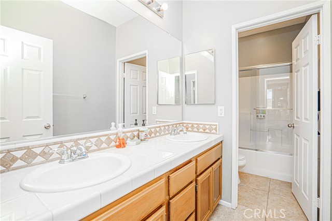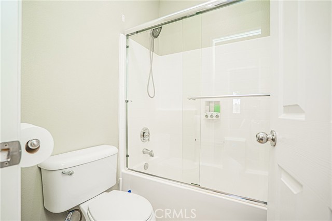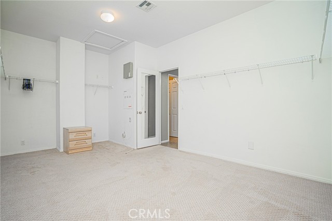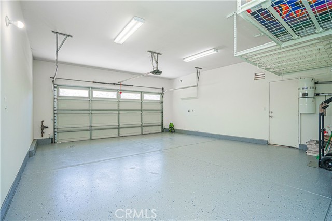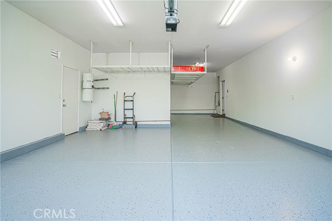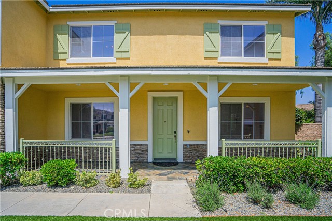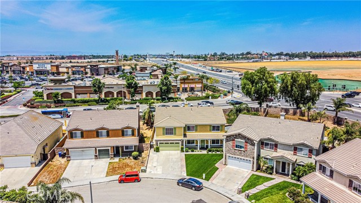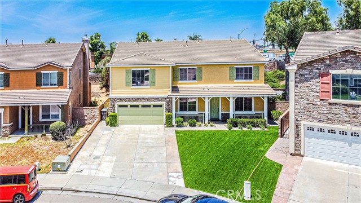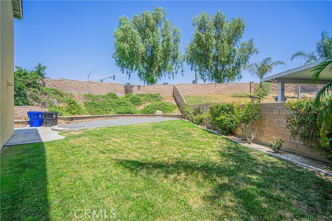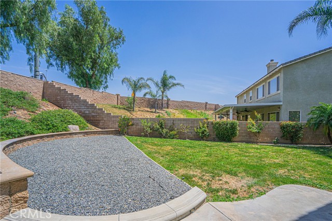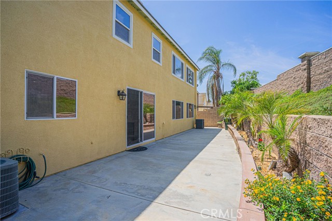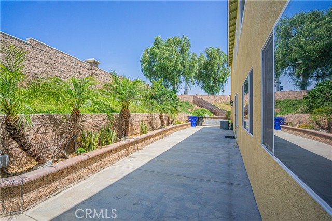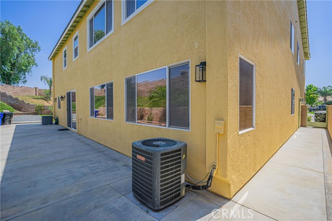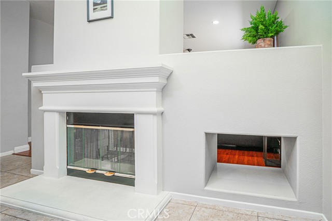Contact Kim Barron
Schedule A Showing
Request more information
- Home
- Property Search
- Search results
- 6221 Ruby Crest Way, Jurupa Valley, CA 91752
- MLS#: TR25132630 ( Single Family Residence )
- Street Address: 6221 Ruby Crest Way
- Viewed: 6
- Price: $1,150,000
- Price sqft: $245
- Waterfront: No
- Year Built: 2004
- Bldg sqft: 4693
- Bedrooms: 4
- Total Baths: 3
- Full Baths: 2
- Garage / Parking Spaces: 3
- Days On Market: 191
- Additional Information
- County: RIVERSIDE
- City: Jurupa Valley
- Zipcode: 91752
- District: Corona Norco Unified
- High School: ELEROO
- Provided by: Grace Chen
- Contact: Grace Grace

- DMCA Notice
-
DescriptionSpacious 4,700 Sq. Ft. Home in the most desirable area of Jurupa Valley Nestled in a quiet cul de sac, this expansive residence offers 4 bedrooms and 3 full bathrooms, with the flexibility to convert the downstairs den and office into two additional main level bedrooms ideal for multigenerational living or added guest space. The home boasts a 3 car attached garage with built in storage racks, and features an impressive layout including: ~ Formal Living Room ~ Formal Dining Room ~ Oversized Family Room with Fireplace ~ Bright Entertainment Room/Den with Ample Natural Light ~ Chefs Kitchen with Granite Countertops, Large Island, and Premium Appliances Additional highlights include wood shutters, tile/laminate/carpet flooring, artificial turf in the front yard, a paved backyard, freshly painted exterior, and dual zone central A/C and heating. Appliances include a stove, double oven, microwave, dishwasher, washer hook up, gas dryer hook up, and central vacuum system. Enjoy easy access to the 15, 60, and 91 freeways, and proximity to shopping, dining, and entertainment.
Property Location and Similar Properties
All
Similar
Features
Appliances
- Built-In Range
- Convection Oven
- Dishwasher
- Gas Range
- Gas Cooktop
- Gas Water Heater
- Microwave
Architectural Style
- Traditional
Assessments
- Special Assessments
Association Fee
- 0.00
Commoninterest
- None
Common Walls
- No Common Walls
Construction Materials
- Cement Siding
- Concrete
- Drywall Walls
- Spray Foam Insulation
Cooling
- Central Air
- Dual
- Electric
Country
- US
Days On Market
- 41
Eating Area
- Breakfast Nook
- Dining Room
Entry Location
- Ground Level With Steps
Exclusions
- Furniture
Fencing
- Brick
- Good Condition
Fireplace Features
- Family Room
- Primary Bedroom
Flooring
- Carpet
- Laminate
- Tile
Foundation Details
- Slab
Garage Spaces
- 3.00
Heating
- Central
- Natural Gas
High School
- ELEROO
Highschool
- Eleanor Roosevelt
Interior Features
- Ceiling Fan(s)
- High Ceilings
- Pantry
- Storage
- Tile Counters
- Vacuum Central
- Wet Bar
Laundry Features
- Gas Dryer Hookup
- Individual Room
- Inside
- Washer Hookup
Levels
- Two
Living Area Source
- Assessor
Lockboxtype
- Combo
- See Remarks
Lot Features
- 0-1 Unit/Acre
Parcel Number
- 152360020
Parking Features
- Built-In Storage
- Garage Faces Front
Patio And Porch Features
- Front Porch
Pool Features
- None
Postalcodeplus4
- 3499
Property Type
- Single Family Residence
Road Frontage Type
- City Street
Roof
- Tile
School District
- Corona-Norco Unified
Security Features
- Carbon Monoxide Detector(s)
- Smoke Detector(s)
- Wired for Alarm System
Sewer
- Public Sewer
Spa Features
- None
Utilities
- Electricity Available
- Natural Gas Available
- Sewer Available
- Water Connected
View
- Neighborhood
Virtual Tour Url
- https://my.matterport.com/show/?m=UWF1BV8eZwC
Water Source
- Public
Window Features
- Double Pane Windows
- Plantation Shutters
- Tinted Windows
Year Built
- 2004
Year Built Source
- Assessor
Based on information from California Regional Multiple Listing Service, Inc. as of Dec 20, 2025. This information is for your personal, non-commercial use and may not be used for any purpose other than to identify prospective properties you may be interested in purchasing. Buyers are responsible for verifying the accuracy of all information and should investigate the data themselves or retain appropriate professionals. Information from sources other than the Listing Agent may have been included in the MLS data. Unless otherwise specified in writing, Broker/Agent has not and will not verify any information obtained from other sources. The Broker/Agent providing the information contained herein may or may not have been the Listing and/or Selling Agent.
Display of MLS data is usually deemed reliable but is NOT guaranteed accurate.
Datafeed Last updated on December 20, 2025 @ 12:00 am
©2006-2025 brokerIDXsites.com - https://brokerIDXsites.com


