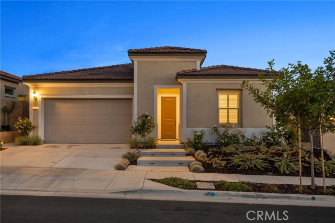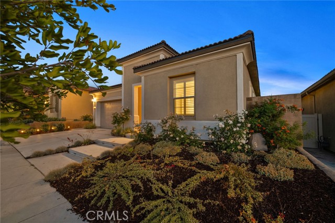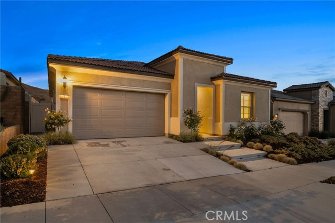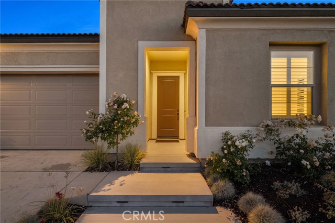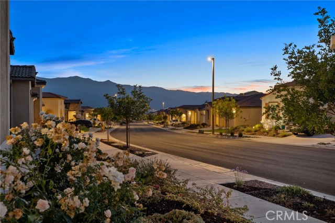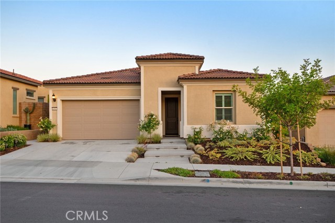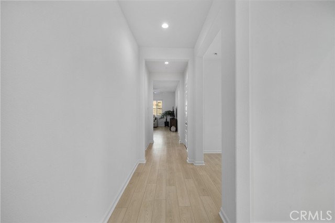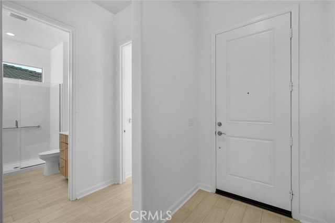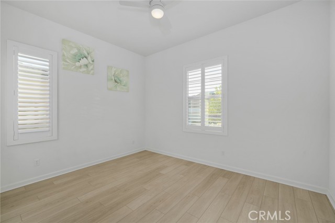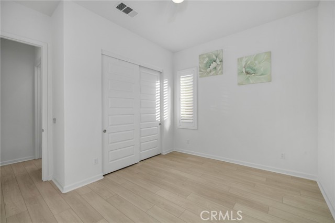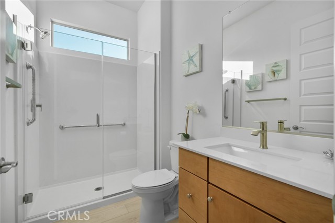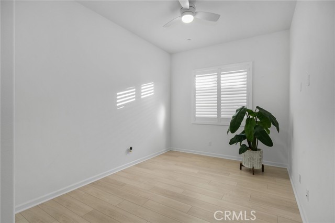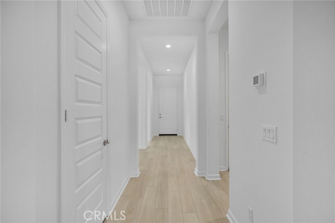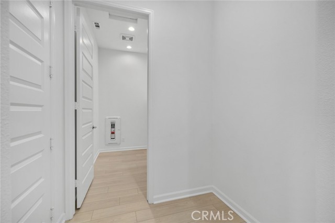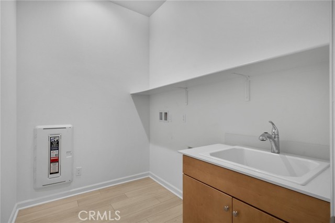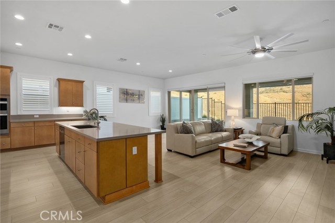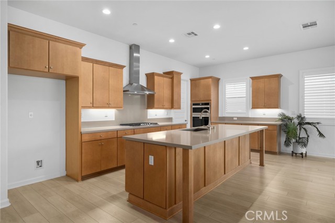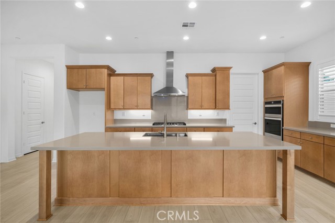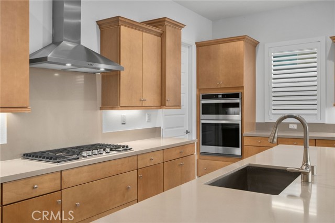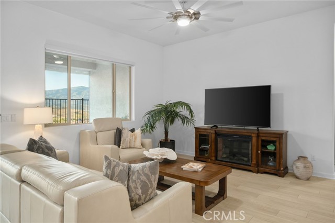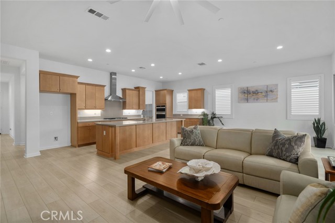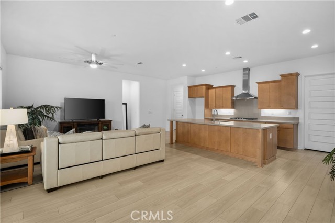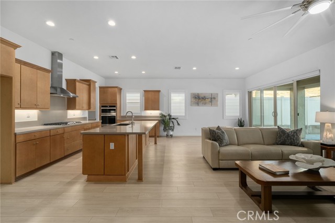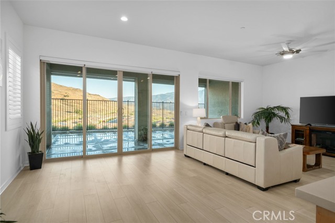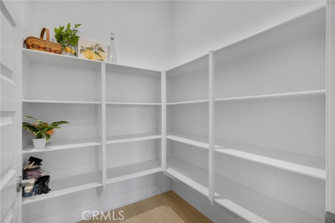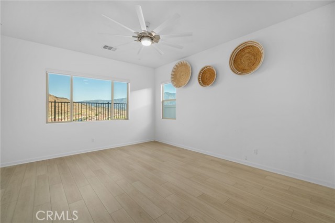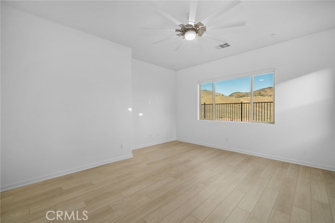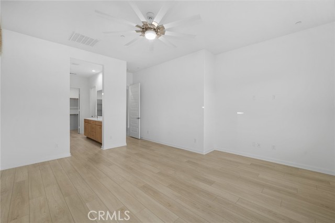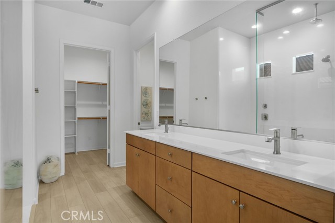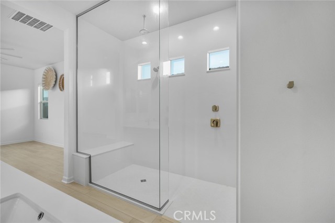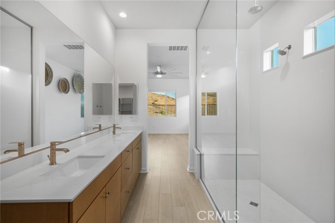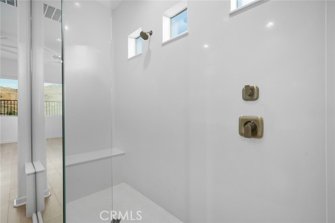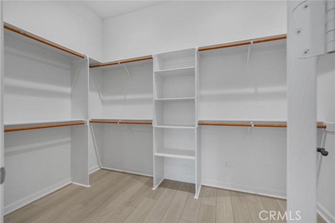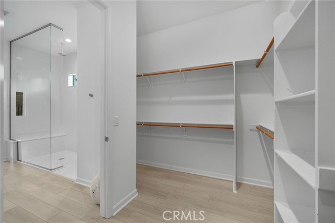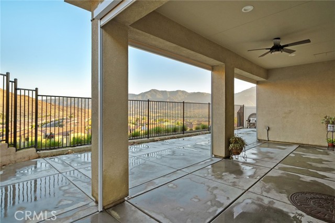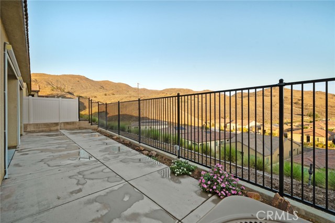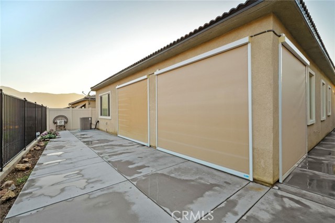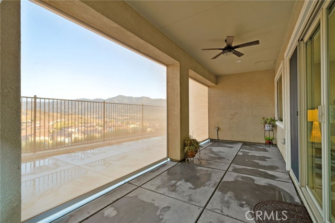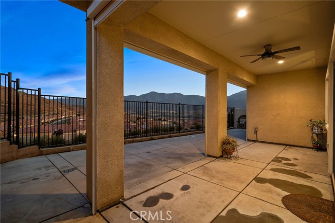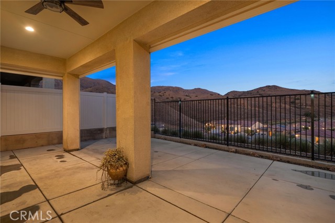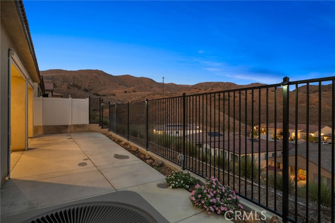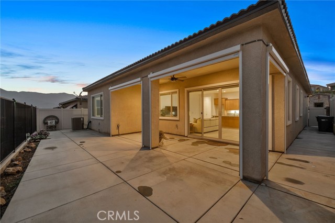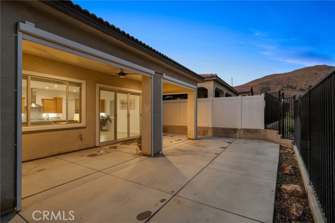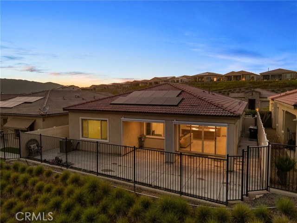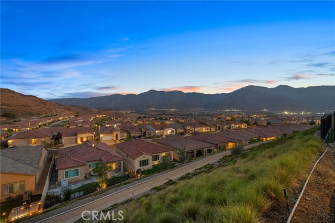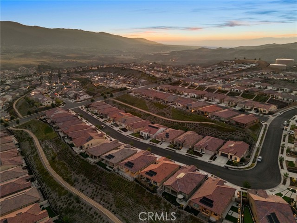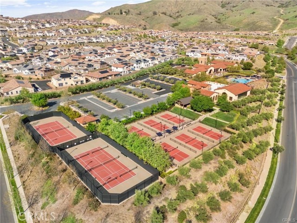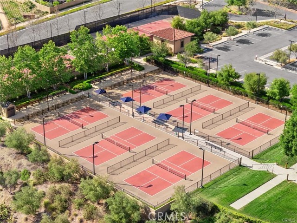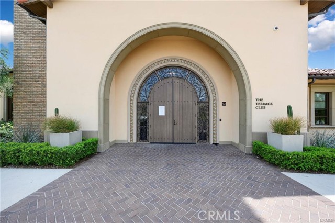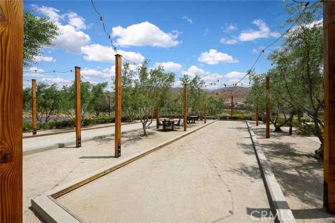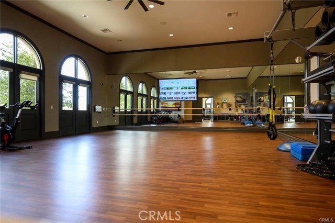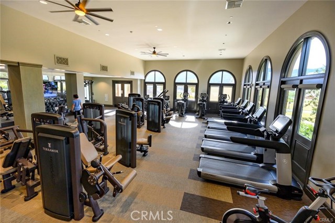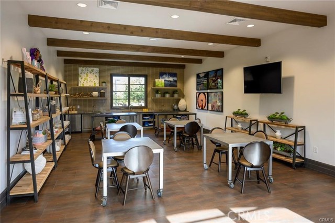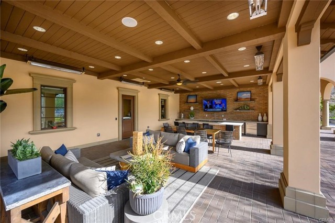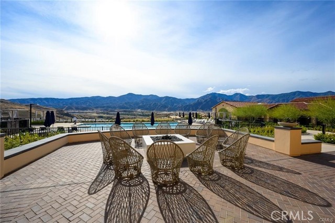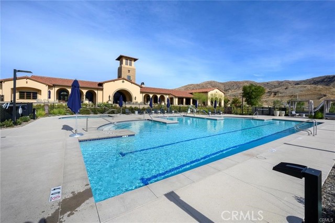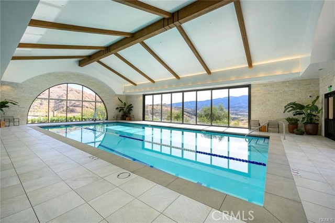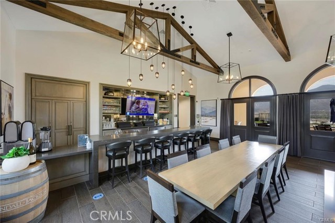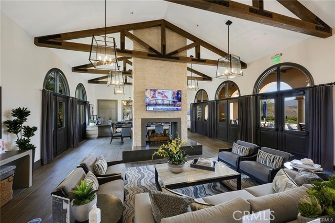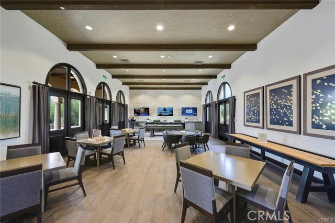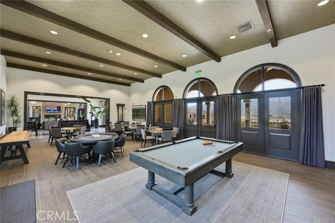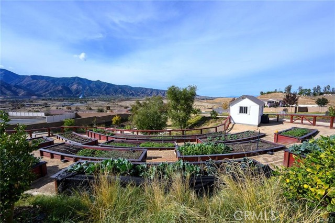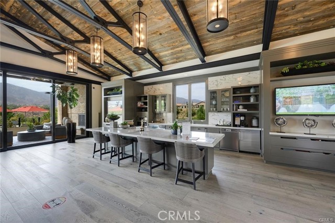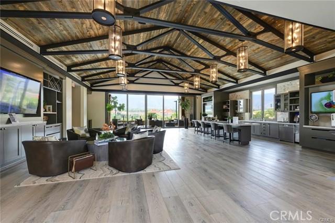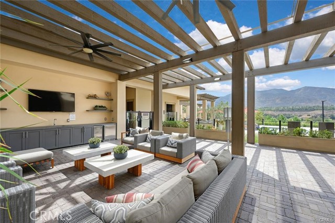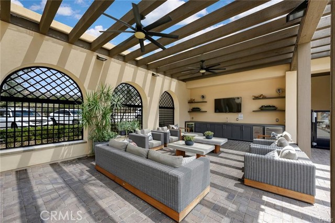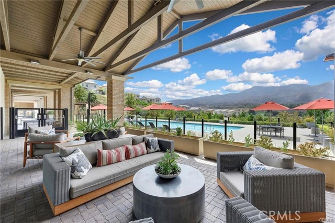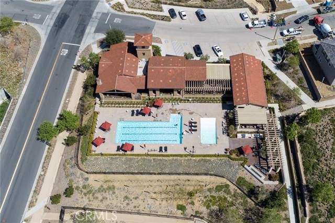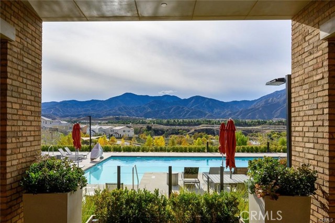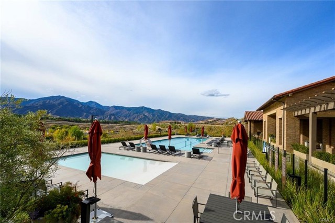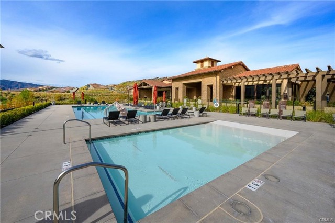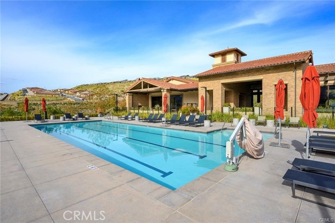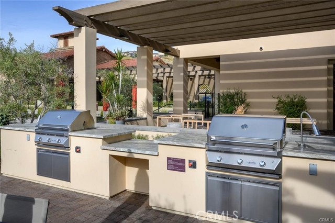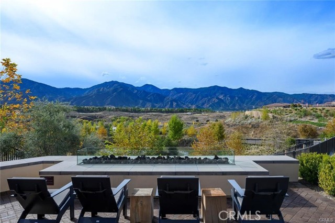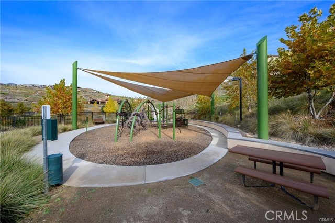Contact Kim Barron
Schedule A Showing
Request more information
- Home
- Property Search
- Search results
- 11937 Wandering Way, Corona, CA 92883
Adult Community
- MLS#: IG25126131 ( Single Family Residence )
- Street Address: 11937 Wandering Way
- Viewed: 2
- Price: $810,000
- Price sqft: $426
- Waterfront: Yes
- Wateraccess: Yes
- Year Built: 2022
- Bldg sqft: 1902
- Bedrooms: 2
- Total Baths: 2
- Full Baths: 2
- Garage / Parking Spaces: 2
- Days On Market: 65
- Additional Information
- County: RIVERSIDE
- City: Corona
- Zipcode: 92883
- Subdivision: Other (othr)
- District: Corona Norco Unified
- Provided by: Fiv Realty Co.
- Contact: Tessa Tessa

- DMCA Notice
-
DescriptionWelcome to this highly upgraded, move in ready home with PAID OFF SOLAR in the exclusive gated community of Terramor. From the moment you arrive, the beautiful curb appeal sets the tone for what awaits inside. Step into a bright, open layout featuring crisp white walls and stylish LVP flooring that create a modern, blank canvas ready for your personal touch. Just off the entry, youll find a convenient main floor bedroom and full bathroom, as well as a dedicated officeperfect for working from home or accommodating guests. The heart of the home is the expansive kitchen, seamlessly connected to the spacious family room. Enjoy stainless steel appliances, an oversized kitchen island ideal for entertaining, under cabinet lighting, and a large walk in pantry. Double sliding doors bathe the space in natural light and offer breathtaking views that extend from the kitchen and family room to the outdoor patio. The serene primary suite is a private retreat with sweeping views, a generous walk in closet, dual sinks, and a luxurious walk in shower in the en suite bathroom. Additional highlights include a conveniently located laundry room, plantation shutters, ceiling fans throughout, and a motorized shade to keep the covered patio cool and comfortable all year round. Enjoy scenic views from multiple rooms and embrace the relaxed yet refined lifestyle this home and the Terramor Community have to offer, including indoor/outdoor pools, full gym, sauna, bar, pickleball courts, meeting rooms, billiard room, BBQ areas, and much more!
Property Location and Similar Properties
All
Similar
Features
Appliances
- Dishwasher
- Disposal
- Gas Oven
- Gas Cooktop
- Microwave
- Range Hood
- Tankless Water Heater
- Water Heater
- Water Line to Refrigerator
Assessments
- CFD/Mello-Roos
Association Amenities
- Pickleball
- Pool
- Spa/Hot Tub
- Sauna
- Fire Pit
- Barbecue
- Outdoor Cooking Area
- Picnic Area
- Playground
- Dog Park
- Tennis Court(s)
- Sport Court
- Biking Trails
- Hiking Trails
- Gym/Ex Room
- Clubhouse
- Billiard Room
- Banquet Facilities
- Recreation Room
- Meeting Room
- Guard
- Security
- Controlled Access
Association Fee
- 380.00
Association Fee Frequency
- Monthly
Builder Name
- Del Webb
Commoninterest
- Planned Development
Common Walls
- No Common Walls
Construction Materials
- Stucco
Cooling
- Central Air
Country
- US
Days On Market
- 52
Eating Area
- Breakfast Counter / Bar
- In Kitchen
Electric
- 220 Volts in Garage
- Standard
Exclusions
- Fridge
- washer
- dryer
Fencing
- Vinyl
Fireplace Features
- None
Flooring
- Vinyl
Foundation Details
- Slab
Garage Spaces
- 2.00
Heating
- Central
Inclusions
- EV charger
Interior Features
- Ceiling Fan(s)
- Open Floorplan
- Pantry
- Quartz Counters
Laundry Features
- Individual Room
- Inside
Levels
- One
Living Area Source
- Assessor
Lockboxtype
- Combo
Lot Features
- Back Yard
- Close to Clubhouse
- Front Yard
- Sprinklers Drip System
Parcel Number
- 283470041
Parking Features
- Direct Garage Access
- Garage Faces Front
- Garage - Single Door
Patio And Porch Features
- Covered
Pool Features
- Association
- Community
- Exercise Pool
- In Ground
- Indoor
- Lap
Postalcodeplus4
- 1654
Property Type
- Single Family Residence
Property Condition
- Turnkey
Road Frontage Type
- City Street
Road Surface Type
- Paved
Roof
- Tile
School District
- Corona-Norco Unified
Security Features
- Gated with Attendant
- Carbon Monoxide Detector(s)
- Fire and Smoke Detection System
- Fire Sprinkler System
- Gated Community
- Gated with Guard
Sewer
- Public Sewer
Spa Features
- Association
- Heated
- In Ground
Subdivision Name Other
- Terramor
Utilities
- Electricity Connected
- Natural Gas Connected
- Sewer Connected
- Water Connected
View
- Mountain(s)
- Neighborhood
Water Source
- Public
Window Features
- Shutters
Year Built
- 2022
Year Built Source
- Assessor
Based on information from California Regional Multiple Listing Service, Inc. as of Aug 16, 2025. This information is for your personal, non-commercial use and may not be used for any purpose other than to identify prospective properties you may be interested in purchasing. Buyers are responsible for verifying the accuracy of all information and should investigate the data themselves or retain appropriate professionals. Information from sources other than the Listing Agent may have been included in the MLS data. Unless otherwise specified in writing, Broker/Agent has not and will not verify any information obtained from other sources. The Broker/Agent providing the information contained herein may or may not have been the Listing and/or Selling Agent.
Display of MLS data is usually deemed reliable but is NOT guaranteed accurate.
Datafeed Last updated on August 16, 2025 @ 12:00 am
©2006-2025 brokerIDXsites.com - https://brokerIDXsites.com


