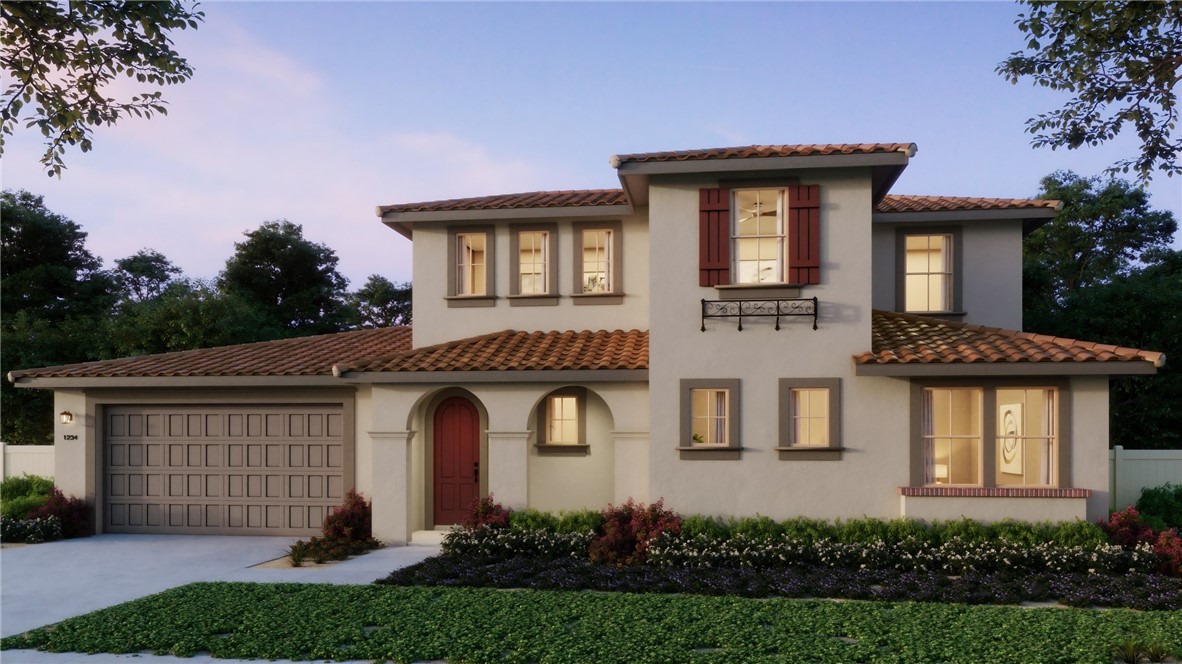Contact Kim Barron
Schedule A Showing
Request more information
- Home
- Property Search
- Search results
- 1640 Amanda Glen, Escondido, CA 92025
- MLS#: OC25132830 ( Single Family Residence )
- Street Address: 1640 Amanda Glen
- Viewed: 20
- Price: $1,765,571
- Price sqft: $519
- Waterfront: No
- Year Built: 2025
- Bldg sqft: 3399
- Bedrooms: 4
- Total Baths: 4
- Full Baths: 4
- Garage / Parking Spaces: 5
- Days On Market: 165
- Additional Information
- County: SAN DIEGO
- City: Escondido
- Zipcode: 92025
- Subdivision: North Escondido
- District: Escondido Union
- Provided by: Trumark Construction Services Inc
- Contact: Diana Diana

- DMCA Notice
-
DescriptionDont miss this stunning two story home with a pop up second floor located in Escondido, near the desirable Harmony Grove area. Conveniently situated just off the I 15 Freeway via the Felicita Avenue exit, this home offers quick access to shopping, dining, and Lake Hodges. With 3,399 sq. ft. of beautifully designed living space, this residence features 4 spacious bedrooms, 4 full bathrooms, and a 3 car tandem garage. The gourmet kitchen includes a large island, quartz countertops, and stainless steel appliances such as a microwave, gas cooktop, electric wall oven/microwave combo, and dishwasher. The open concept great room boasts 9' ceilings and flows into a California Room, perfect for indoor outdoor living. A private dining room off the entry provides an elegant space for hosting or greeting guests, in addition to an open dining area off the kitchen. The layout lives like a single story with the primary suite located on the first floor, while the second level features a full bedroom and bathroom along with a spacious bonus loftideal for a media room, guest suite, or dedicated workspace. Rendered photo represents the model home. Models are available to tour nearby in the Sonora Hills Community.
Property Location and Similar Properties
All
Similar
Features
Appliances
- Dishwasher
- Electric Oven
- Electric Water Heater
- Gas Cooktop
- Microwave
Architectural Style
- See Remarks
Assessments
- Special Assessments
Association Amenities
- Maintenance Grounds
- Other
Association Fee
- 524.00
Association Fee Frequency
- Monthly
Builder Model
- Plan 2
Builder Name
- Trumark Homes
Commoninterest
- Planned Development
Common Walls
- No Common Walls
Construction Materials
- Stucco
Cooling
- Dual
Country
- US
Days On Market
- 63
Eating Area
- Breakfast Counter / Bar
- Dining Room
Electric
- Standard
Entry Location
- Front
Fireplace Features
- See Remarks
Foundation Details
- Slab
Garage Spaces
- 3.00
Green Energy Efficient
- Lighting
Green Energy Generation
- Solar
Heating
- Central
- Fireplace(s)
- Solar
Inclusions
- SOLAR
Interior Features
- Built-in Features
- Open Floorplan
- Pantry
- Quartz Counters
- Recessed Lighting
- Wired for Data
Laundry Features
- Individual Room
Levels
- Two
Lockboxtype
- None
Lot Features
- Lot 10000-19999 Sqft
Parking Features
- Driveway
- Garage
- Street
Pool Features
- None
Property Type
- Single Family Residence
Property Condition
- Under Construction
Roof
- Tile
School District
- Escondido Union
Security Features
- Fire and Smoke Detection System
- Fire Sprinkler System
- Smoke Detector(s)
Sewer
- Public Sewer
Spa Features
- None
Subdivision Name Other
- North Escondido
Uncovered Spaces
- 2.00
Utilities
- Cable Available
- Electricity Available
- Natural Gas Available
- Phone Available
- Sewer Available
- Water Available
View
- Mountain(s)
Views
- 20
Water Source
- Public
Year Built
- 2025
Year Built Source
- Builder
Based on information from California Regional Multiple Listing Service, Inc. as of Nov 25, 2025. This information is for your personal, non-commercial use and may not be used for any purpose other than to identify prospective properties you may be interested in purchasing. Buyers are responsible for verifying the accuracy of all information and should investigate the data themselves or retain appropriate professionals. Information from sources other than the Listing Agent may have been included in the MLS data. Unless otherwise specified in writing, Broker/Agent has not and will not verify any information obtained from other sources. The Broker/Agent providing the information contained herein may or may not have been the Listing and/or Selling Agent.
Display of MLS data is usually deemed reliable but is NOT guaranteed accurate.
Datafeed Last updated on November 25, 2025 @ 12:00 am
©2006-2025 brokerIDXsites.com - https://brokerIDXsites.com


