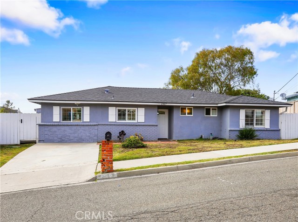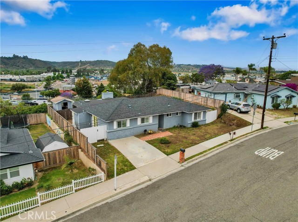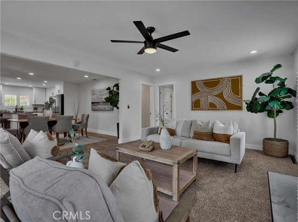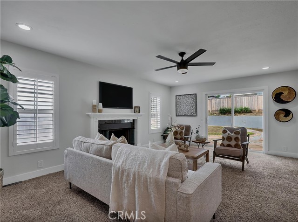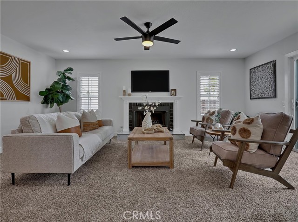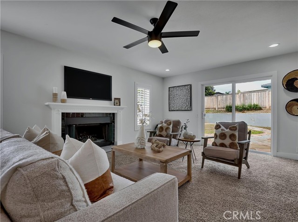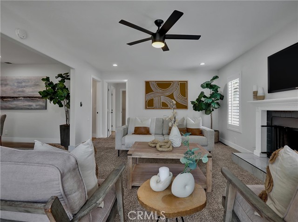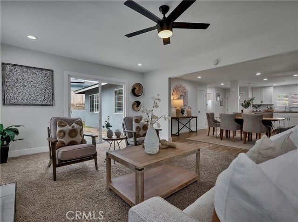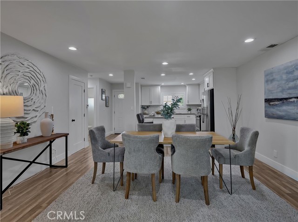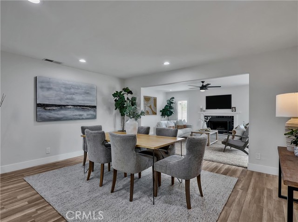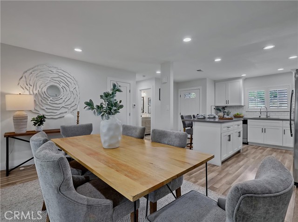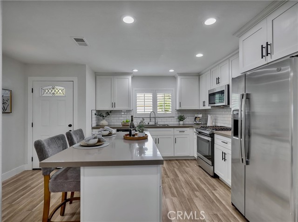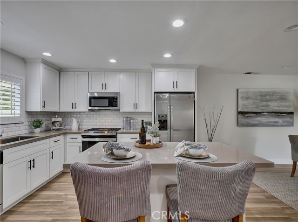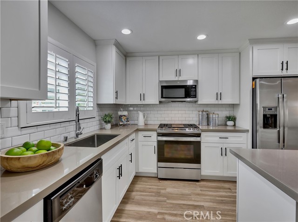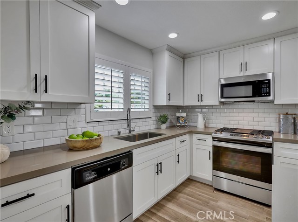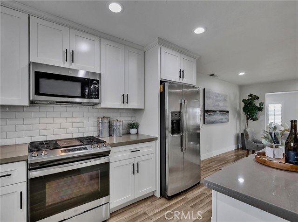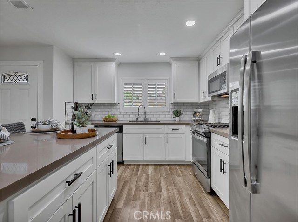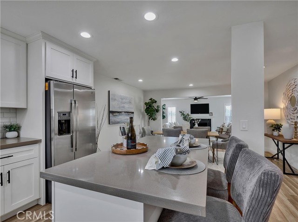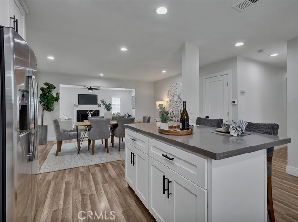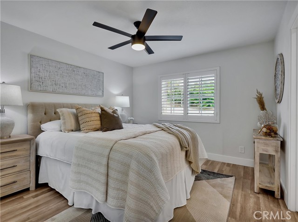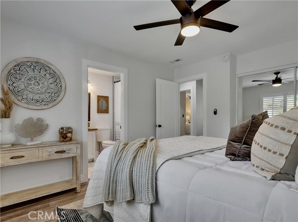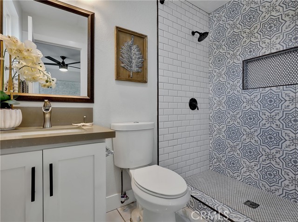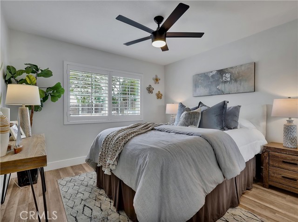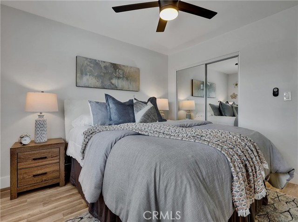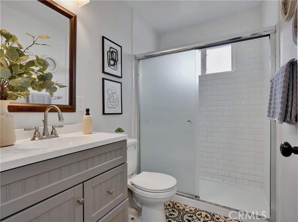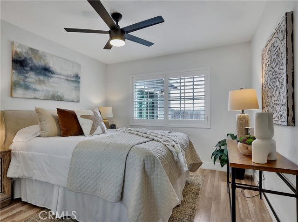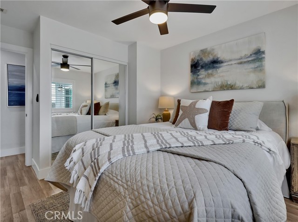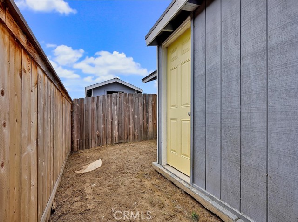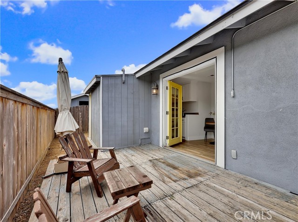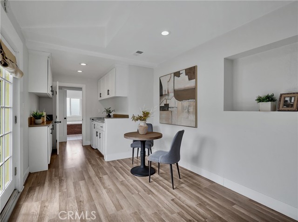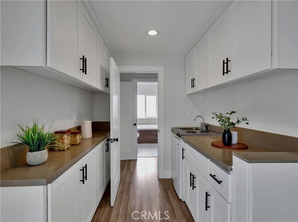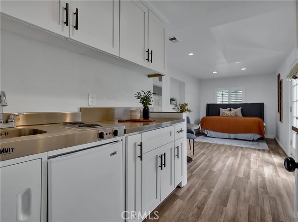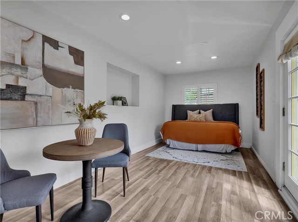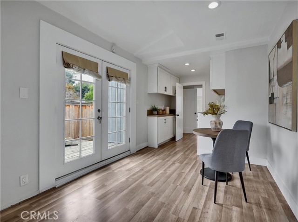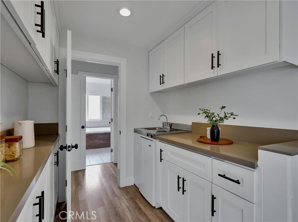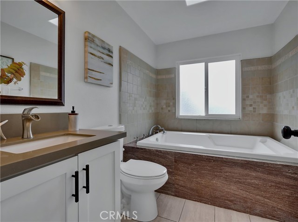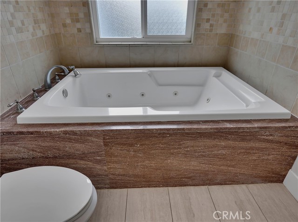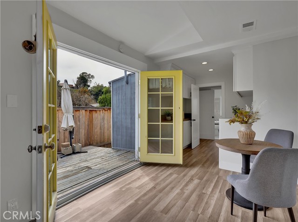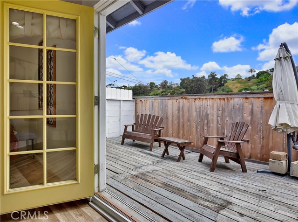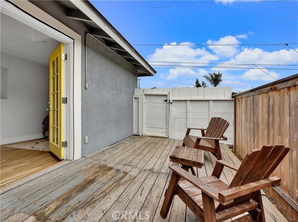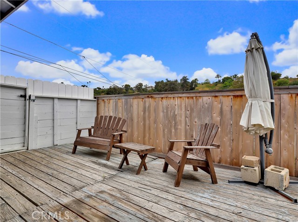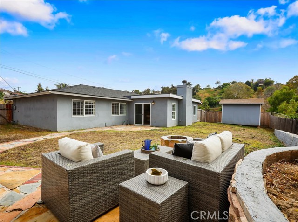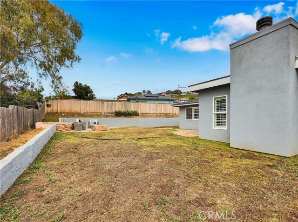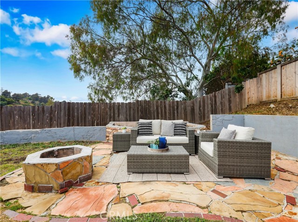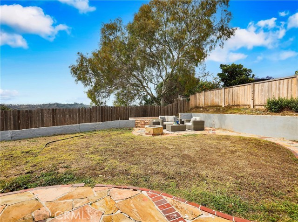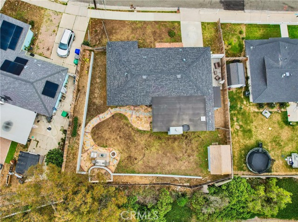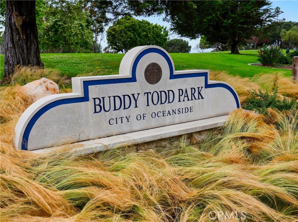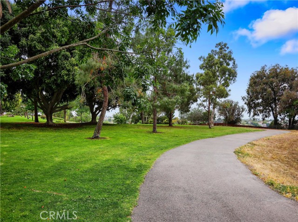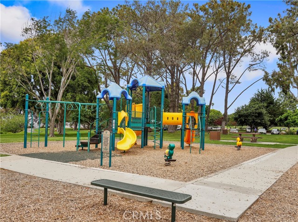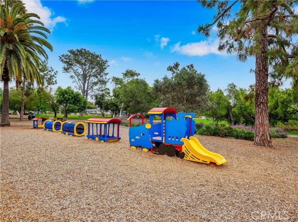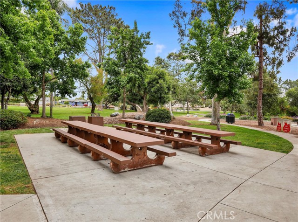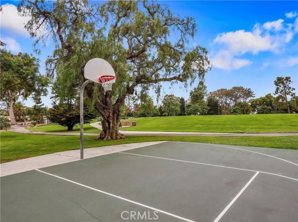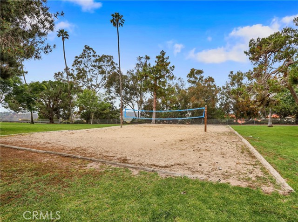Contact Kim Barron
Schedule A Showing
Request more information
- Home
- Property Search
- Search results
- 2867 Turnbull Street, Oceanside, CA 92054
- MLS#: OC25131077 ( Single Family Residence )
- Street Address: 2867 Turnbull Street
- Viewed: 2
- Price: $899,000
- Price sqft: $525
- Waterfront: Yes
- Wateraccess: Yes
- Year Built: 1961
- Bldg sqft: 1711
- Bedrooms: 4
- Total Baths: 3
- Full Baths: 3
- Garage / Parking Spaces: 2
- Days On Market: 137
- Additional Information
- County: SAN DIEGO
- City: Oceanside
- Zipcode: 92054
- Subdivision: Oceanside
- District: Oceanside Unified
- Middle School: JEFFER
- High School: OCEANS
- Provided by: Regency Real Estate Brokers
- Contact: Jordan Jordan

- DMCA Notice
-
DescriptionBeautifully updated single level home with a spacious floor plan boasting gorgeous amenities throughout, perched on a spacious hilltop lot, with no neighbors behind, taking full advantage of the cool ocean breezes. Perfect for multi generational living, this home features an attached casita style space with a private kitchenette and bathroom. Whether used as an in law suite, ADU alternative, or flexible guest quarters, it offers the functionality and privacy of a separate living area without being fully detached. Classic Ranch Home features and a vibrant exterior welcome you to the home. Step inside and soak in spacious open concept floorplan with luxury vinyl plank flooring, extra wide baseboards, recessed lighting, plantation shutters, updated ceiling fans and lighting, all setting the stage for an ideal living environment. The sparkling redesigned kitchen boasts sleek countertops, timeless white shaker cabinetry, subway tile backsplash, stainless steel appliances, updated sink and faucet, updated pulls and hardware, an abundance of countertop and storage space, and a prized center prep island with breakfast bar, all open the dining room. The large family friendly dining room is open to the spacious living room which is blessed with a gorgeous centerpiece fireplace with custom mantle and sliding doors opening to the backyard creating a superb indoor outdoor space for family gatherings and entertaining. The primary bedroom suite is a peaceful retreat with mirrored closet doors and a beautifully remodeled bath with updated vanity and fixtures and a gorgeous step in shower with custom tile surround. The guest bathroom is equally impressive with updated vanity and fixtures, beautiful custom tile flooring, and a step in shower with subway tile surround. The attached casita style suite has a private entrance and is beautifully designed with an ample kitchenette, a customizable living space, private bath with soaking tub, and French doors opening to a private fully enclosed deck for lounging. The expansive backyard has flagstone paths and patio areas, firepit, raised planters, and backyard shed. Just a short stroll to Buddy Todd Park with lush walking paths, playgrounds, picnic areas, and sports courts. Close to local schools, shopping, dining, hiking and biking, easy frwy access, and just minutes from Del Mar Marina, Oceanside Harbor, Beach, and Pier, and charming Carlsbad.
Property Location and Similar Properties
All
Similar
Features
Appliances
- Dishwasher
- Disposal
- Gas Cooktop
- Microwave
- Refrigerator
- Tankless Water Heater
Architectural Style
- Ranch
Assessments
- Sewer Bonds
Association Fee
- 0.00
Commoninterest
- None
Common Walls
- No Common Walls
Construction Materials
- Brick
- Stucco
Cooling
- None
Country
- US
Days On Market
- 110
Door Features
- French Doors
- Sliding Doors
Eating Area
- Breakfast Counter / Bar
- Dining Room
Fencing
- Wood
Fireplace Features
- Living Room
Flooring
- Carpet
- See Remarks
- Tile
- Vinyl
Garage Spaces
- 0.00
Heating
- Forced Air
High School
- OCEANS
Highschool
- Oceanside
Inclusions
- Refrigerators
Interior Features
- Ceiling Fan(s)
- In-Law Floorplan
- Open Floorplan
- Quartz Counters
- Recessed Lighting
Laundry Features
- Individual Room
- Inside
Levels
- One
Living Area Source
- Assessor
Lockboxtype
- SentriLock
Lot Features
- Back Yard
- Front Yard
- Landscaped
- Lawn
- Lot 6500-9999
- Park Nearby
- Yard
Middle School
- JEFFER
Middleorjuniorschool
- Jefferson
Other Structures
- Shed(s)
Parcel Number
- 1461810700
Parking Features
- Driveway
Patio And Porch Features
- Patio
Pool Features
- None
Postalcodeplus4
- 3738
Property Type
- Single Family Residence
Property Condition
- Updated/Remodeled
Road Frontage Type
- City Street
Road Surface Type
- Paved
Roof
- Composition
School District
- Oceanside Unified
Sewer
- Public Sewer
Spa Features
- None
Subdivision Name Other
- Oceanside
Uncovered Spaces
- 2.00
View
- City Lights
- Hills
- Neighborhood
- Trees/Woods
Virtual Tour Url
- https://knockoutphoto.hd.pics/2867-Turnbull-St/idx
Water Source
- Public
Window Features
- Plantation Shutters
Year Built
- 1961
Year Built Source
- Assessor
Based on information from California Regional Multiple Listing Service, Inc. as of Oct 03, 2025. This information is for your personal, non-commercial use and may not be used for any purpose other than to identify prospective properties you may be interested in purchasing. Buyers are responsible for verifying the accuracy of all information and should investigate the data themselves or retain appropriate professionals. Information from sources other than the Listing Agent may have been included in the MLS data. Unless otherwise specified in writing, Broker/Agent has not and will not verify any information obtained from other sources. The Broker/Agent providing the information contained herein may or may not have been the Listing and/or Selling Agent.
Display of MLS data is usually deemed reliable but is NOT guaranteed accurate.
Datafeed Last updated on October 3, 2025 @ 12:00 am
©2006-2025 brokerIDXsites.com - https://brokerIDXsites.com


