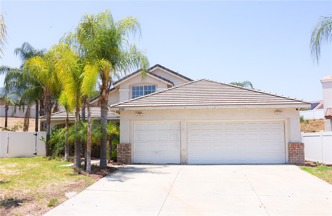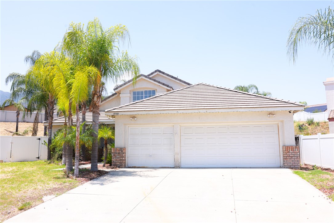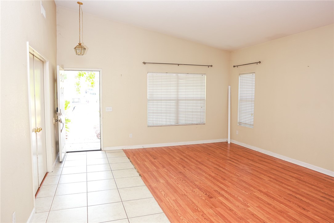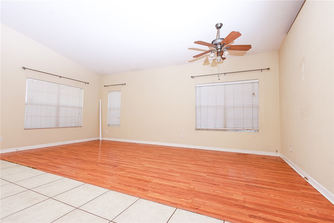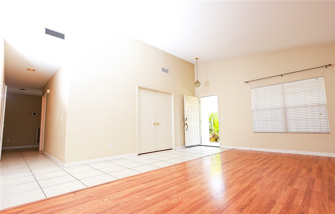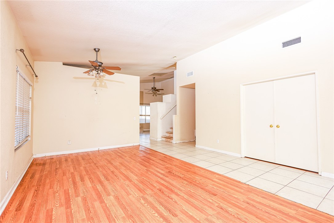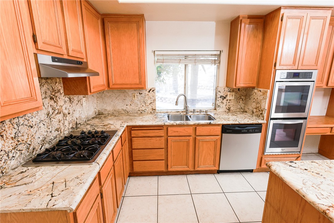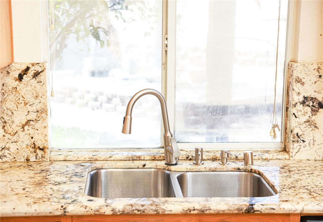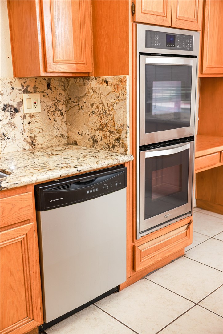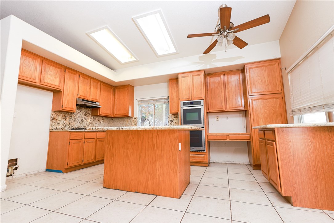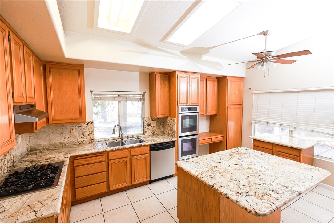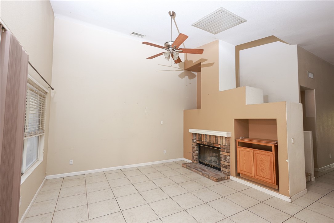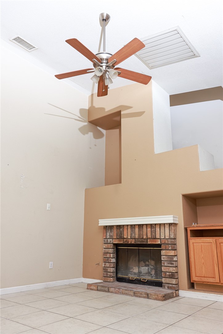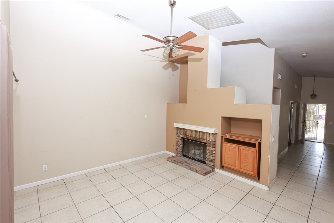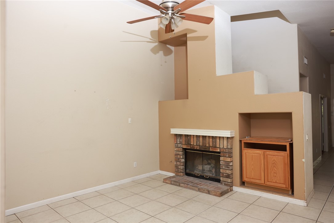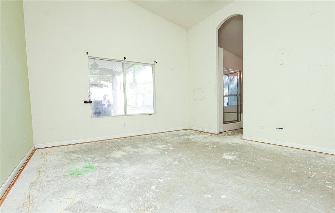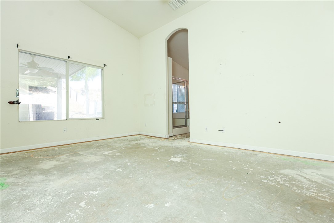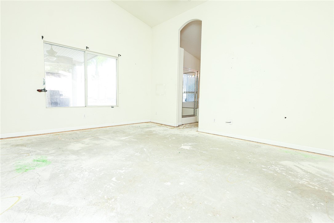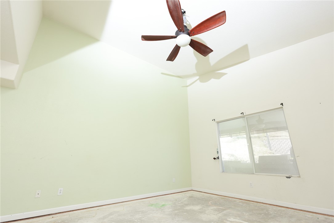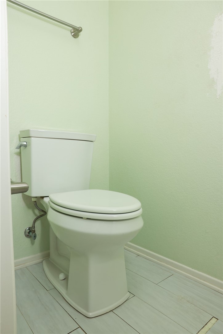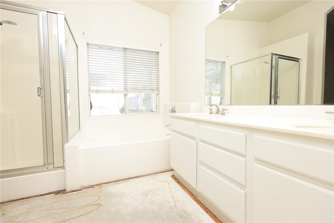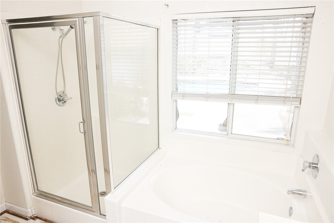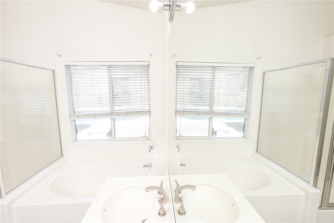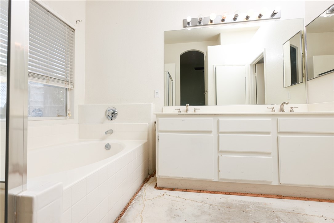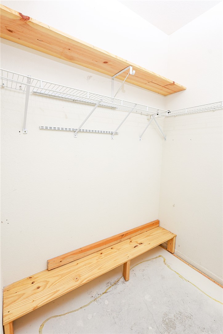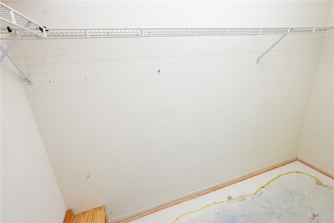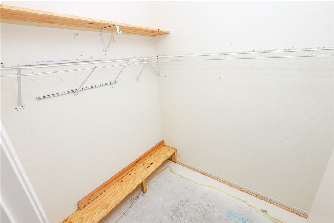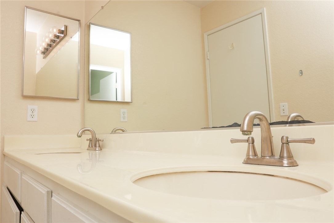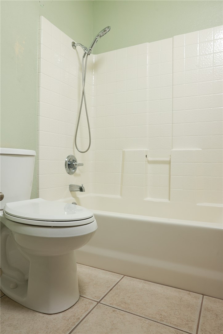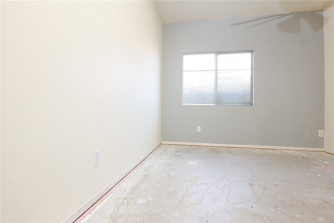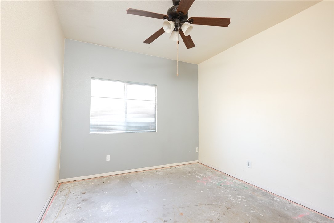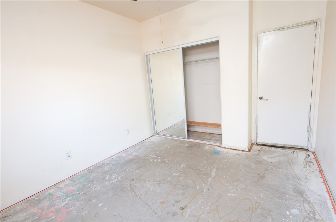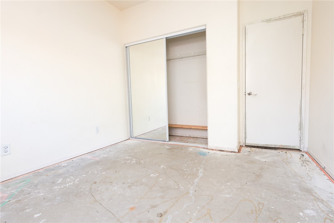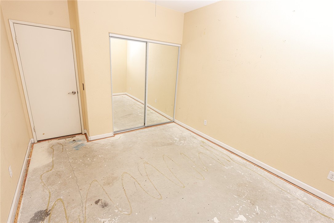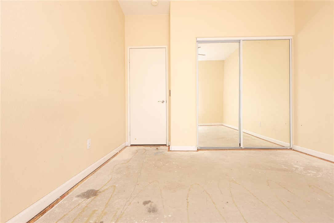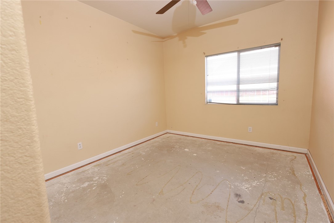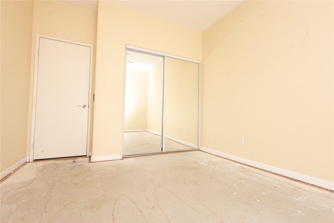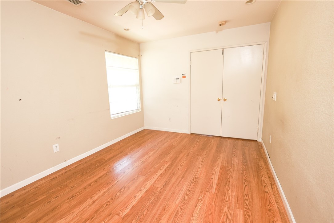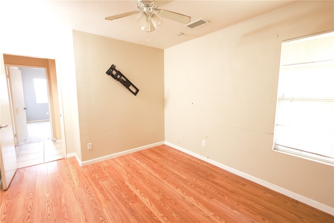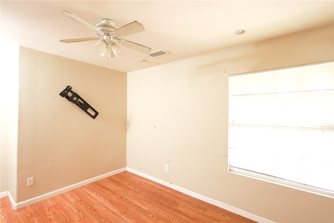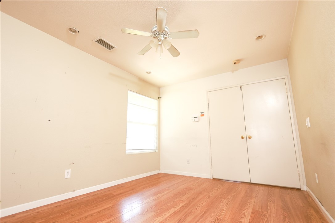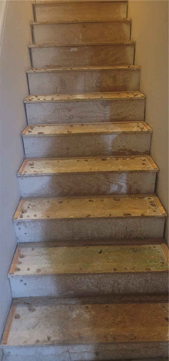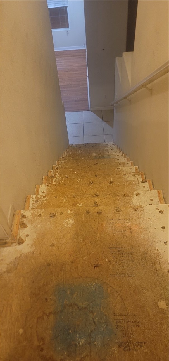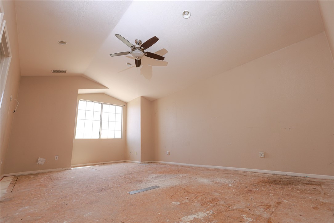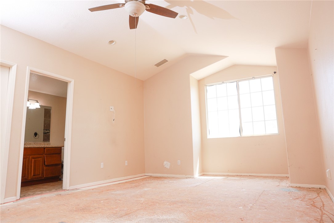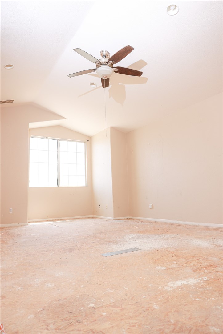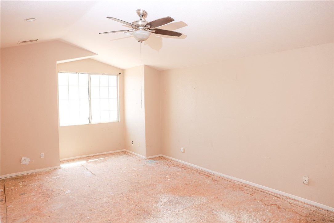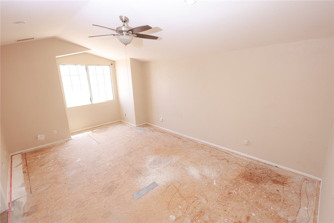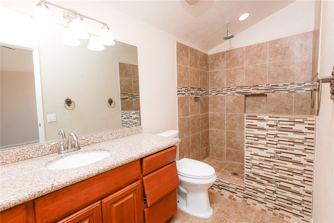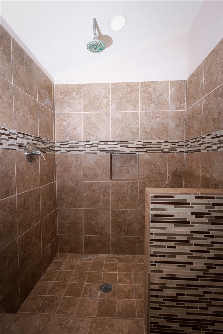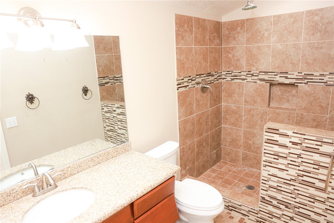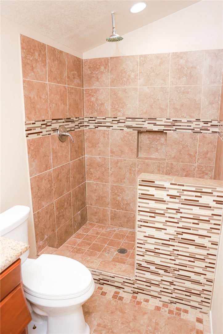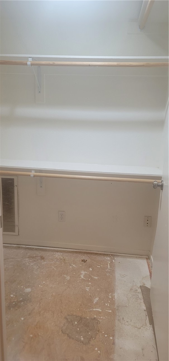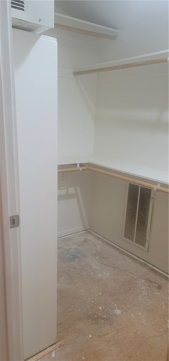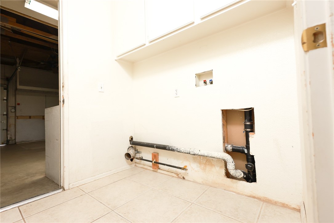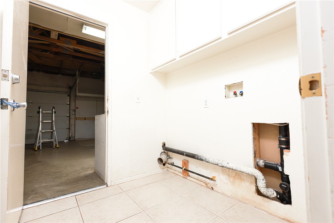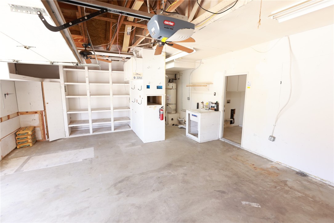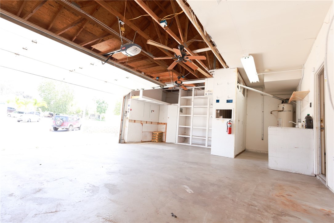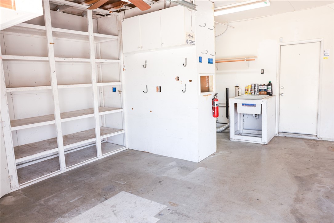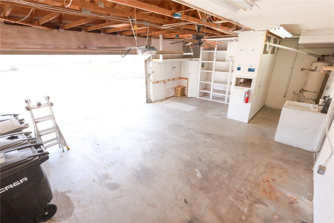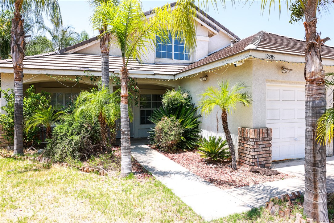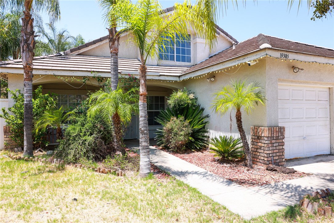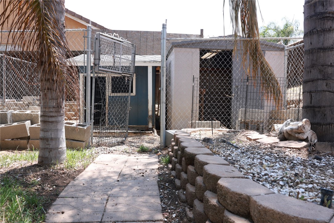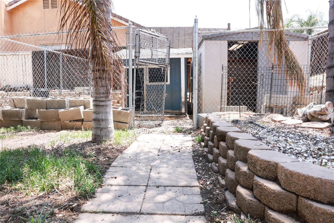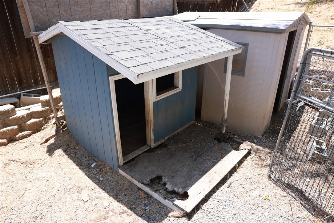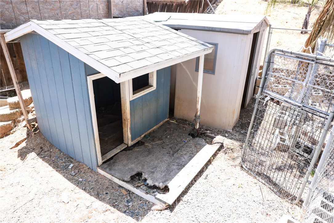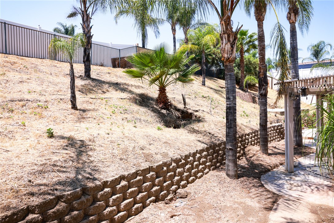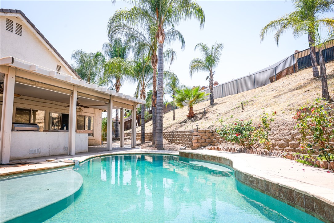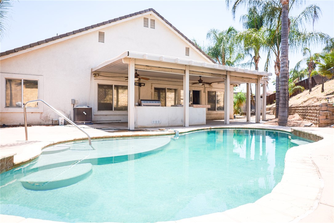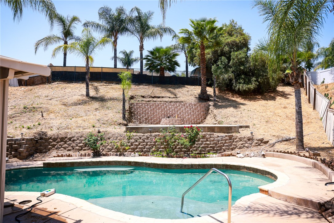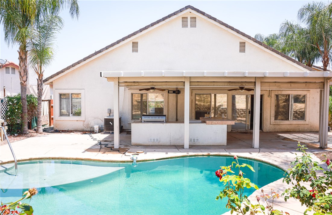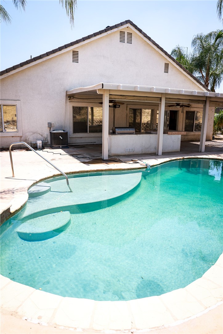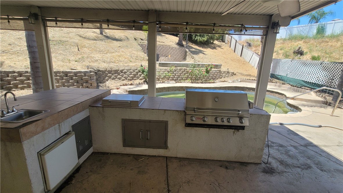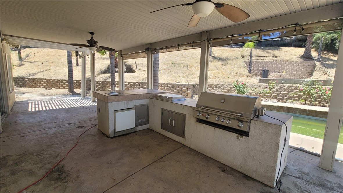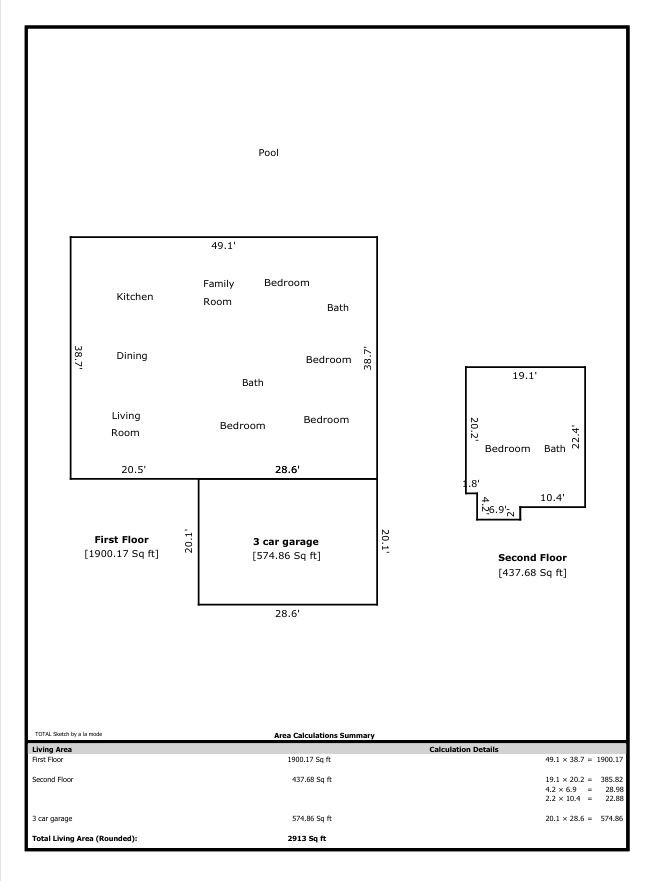Contact Kim Barron
Schedule A Showing
Request more information
- Home
- Property Search
- Search results
- 19385 Live Oak Lane, Lake Elsinore, CA 92530
Reduced
- MLS#: OC25130646 ( Single Family Residence )
- Street Address: 19385 Live Oak Lane
- Viewed: 4
- Price: $445,000
- Price sqft: $192
- Waterfront: Yes
- Wateraccess: Yes
- Year Built: 1995
- Bldg sqft: 2322
- Bedrooms: 5
- Total Baths: 3
- Full Baths: 3
- Garage / Parking Spaces: 4
- Days On Market: 16
- Additional Information
- County: RIVERSIDE
- City: Lake Elsinore
- Zipcode: 92530
- District: Lake Elsinore Unified
- Elementary School: WILLIA
- Middle School: DAVBRO
- High School: ELSINO
- Provided by: Equity Smart Real Estate Services
- Contact: Lacy Lacy

- DMCA Notice
-
Description***get this house before someone else does*** pool home*** single family home 2,322 sq. Ft. That shows as 5 bedrooms, 3 bathroom, with an attached 2 car garage that is 609 sq. Ft. All on a 13,068 sq. Ft. Lot. Property is waiting for new owners. Cash ok. Hard money/investor loan ok. *** listing has supplemental documents so don't forget to check them out. No warranties, no guarantees, expressed or implied. Buyer(s) and selling agent(s) to do their due diligence. Offers will be sent to seller immediately upon receipt!!! All offers are due thursday, june 26, 2025 at 2:00pm***probate sale requires no court confirmation
Property Location and Similar Properties
All
Similar
Features
Accessibility Features
- 2+ Access Exits
- Entry Slope Less Than 1 Foot
Appliances
- Barbecue
- Built-In Range
- Dishwasher
- Double Oven
- Gas Oven
- Gas Cooktop
- Microwave
- Propane Cooktop
- Refrigerator
- Self Cleaning Oven
- Vented Exhaust Fan
- Water Heater
Architectural Style
- Traditional
Assessments
- Special Assessments
Association Fee
- 0.00
Commoninterest
- None
Common Walls
- No Common Walls
Construction Materials
- Drywall Walls
- Frame
- Glass
Cooling
- Central Air
Country
- US
Days On Market
- 13
Direction Faces
- South
Door Features
- Sliding Doors
Eating Area
- Family Kitchen
- Dining Room
Elementary School
- WILLIA
Elementaryschool
- Williams
Entry Location
- Front
Fencing
- Chain Link
- Poor Condition
- Wood
Fireplace Features
- Den
- Gas
- Wood Burning
Flooring
- Tile
Garage Spaces
- 2.00
Heating
- Central
- Fireplace(s)
High School
- ELSINO
Highschool
- Elsinore
Inclusions
- SHED AND DOG HOUSE IN THE BACKYARD
Interior Features
- Attic Fan
- Ceiling Fan(s)
- High Ceilings
- Unfinished Walls
Laundry Features
- Gas Dryer Hookup
- Individual Room
- Inside
- Washer Hookup
Levels
- Two
Living Area Source
- Assessor
Lockboxtype
- None
Lot Dimensions Source
- Assessor
Lot Features
- 0-1 Unit/Acre
- Agricultural - Tree/Orchard
- Back Yard
- Front Yard
- Gentle Sloping
- Lawn
- Lot 10000-19999 Sqft
- Irregular Lot
- Park Nearby
- Paved
- Yard
Middle School
- DAVBRO
Middleorjuniorschool
- David Brown
Other Structures
- Shed(s)
Parcel Number
- 370462004
Parking Features
- Built-In Storage
- Direct Garage Access
- Concrete
- Driveway Up Slope From Street
- Garage
- Garage Faces Front
- Garage - Single Door
- Garage Door Opener
- RV Access/Parking
Patio And Porch Features
- Concrete
- Covered
- Patio
- Front Porch
Pool Features
- Private
- In Ground
Postalcodeplus4
- 8301
Property Type
- Single Family Residence
Property Condition
- Additions/Alterations
- Repairs Cosmetic
- Repairs Major
Road Frontage Type
- City Street
Road Surface Type
- Paved
Roof
- Flat Tile
School District
- Lake Elsinore Unified
Security Features
- Carbon Monoxide Detector(s)
- Closed Circuit Camera(s)
- Fire and Smoke Detection System
- Smoke Detector(s)
- Wired for Alarm System
Sewer
- Public Sewer
Spa Features
- None
Uncovered Spaces
- 2.00
Utilities
- Cable Available
- Electricity Available
- Electricity Connected
- Natural Gas Available
- Natural Gas Connected
- Phone Available
- Sewer Available
- Sewer Connected
- Water Available
- Water Connected
View
- Hills
- Mountain(s)
- Neighborhood
- Pool
Water Source
- Public
Window Features
- Blinds
Year Built
- 1995
Year Built Source
- Assessor
Based on information from California Regional Multiple Listing Service, Inc. as of Jun 27, 2025. This information is for your personal, non-commercial use and may not be used for any purpose other than to identify prospective properties you may be interested in purchasing. Buyers are responsible for verifying the accuracy of all information and should investigate the data themselves or retain appropriate professionals. Information from sources other than the Listing Agent may have been included in the MLS data. Unless otherwise specified in writing, Broker/Agent has not and will not verify any information obtained from other sources. The Broker/Agent providing the information contained herein may or may not have been the Listing and/or Selling Agent.
Display of MLS data is usually deemed reliable but is NOT guaranteed accurate.
Datafeed Last updated on June 27, 2025 @ 12:00 am
©2006-2025 brokerIDXsites.com - https://brokerIDXsites.com


