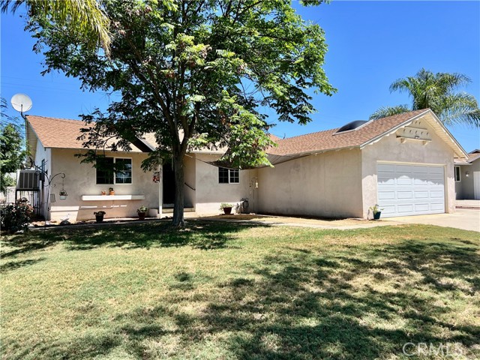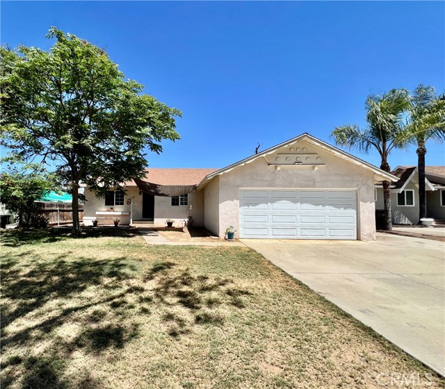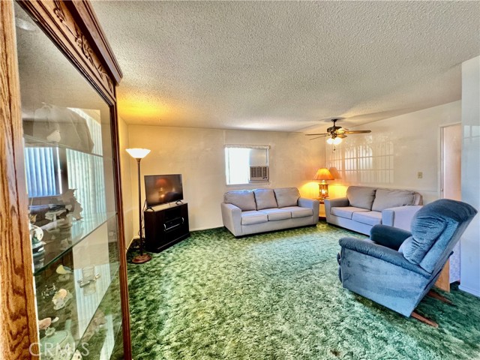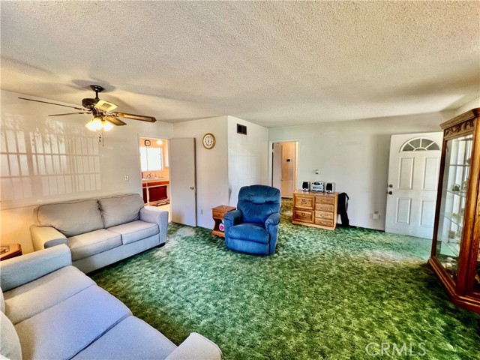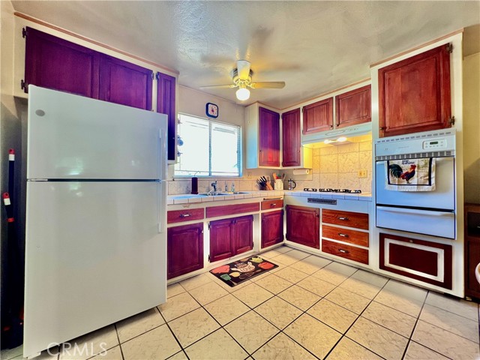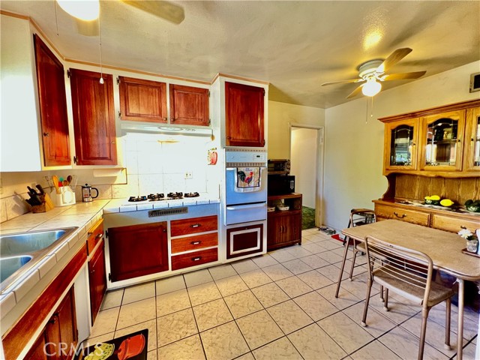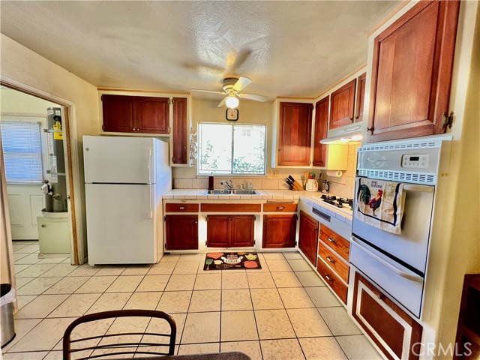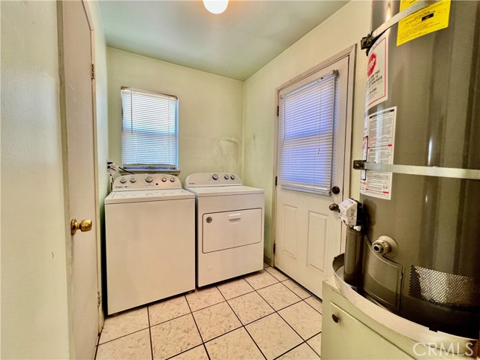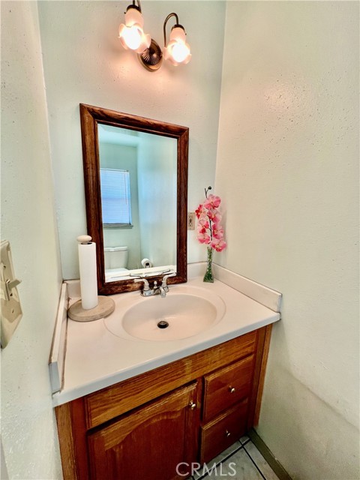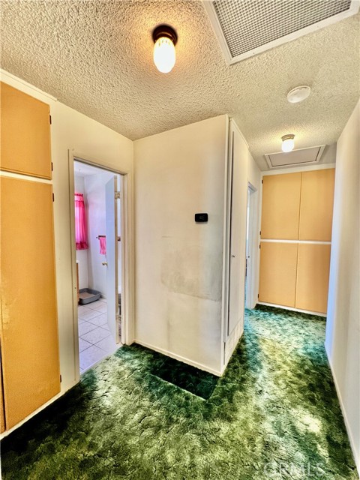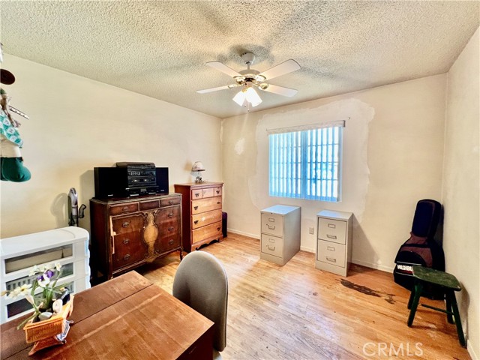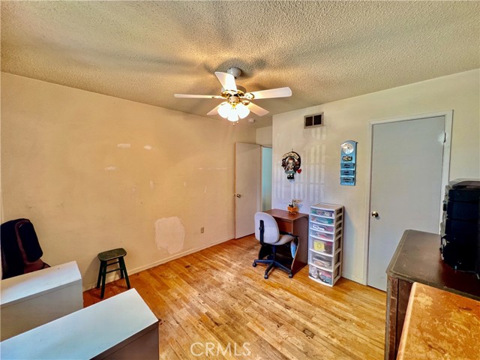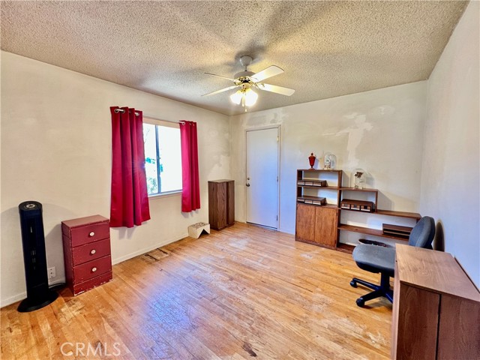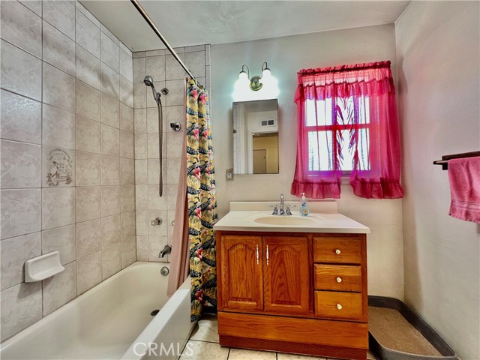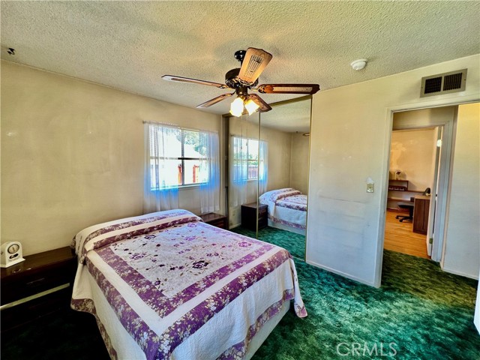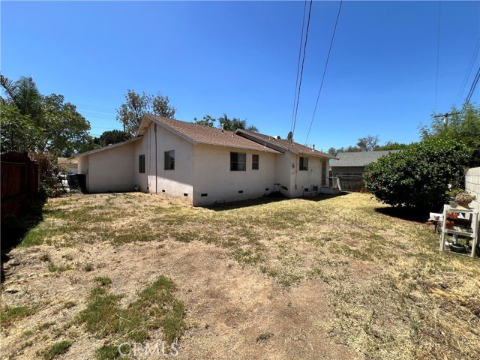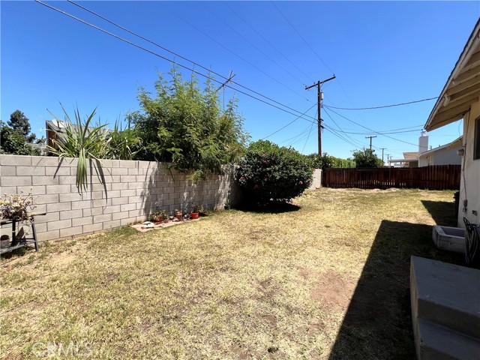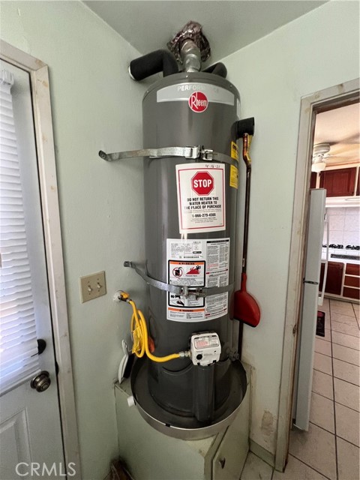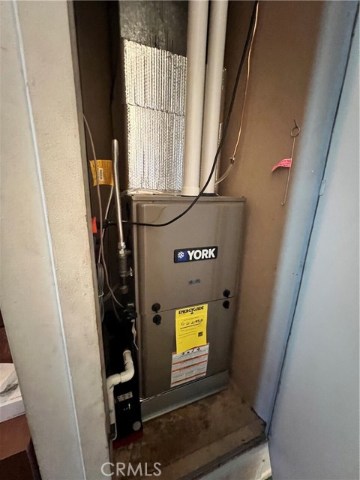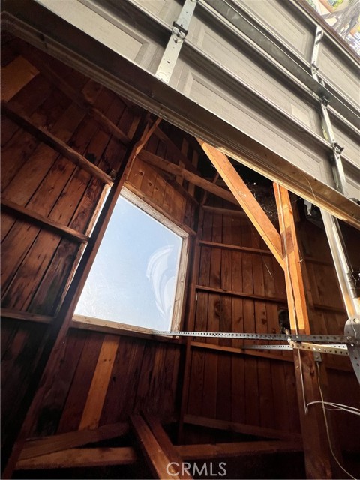Contact Kim Barron
Schedule A Showing
Request more information
- Home
- Property Search
- Search results
- 8675 Colorado Avenue, Riverside, CA 92504
- MLS#: IV25130377 ( Single Family Residence )
- Street Address: 8675 Colorado Avenue
- Viewed: 1
- Price: $529,000
- Price sqft: $473
- Waterfront: Yes
- Wateraccess: Yes
- Year Built: 1959
- Bldg sqft: 1119
- Bedrooms: 3
- Total Baths: 2
- Full Baths: 1
- 1/2 Baths: 1
- Garage / Parking Spaces: 2
- Days On Market: 33
- Additional Information
- County: RIVERSIDE
- City: Riverside
- Zipcode: 92504
- District: Riverside Unified
- Provided by: Vista Sotheby's International Realty
- Contact: BRITTNEY BRITTNEY

- DMCA Notice
-
DescriptionCharming One Owner Home in Established Neighborhood Welcome to this well loved, single owner residence offering 3 bedrooms, 1.5 bathrooms, and 1,119 sqft of comfortable living space. This home presents a fantastic opportunity to add your personal touch. Beneath the existing carpet lie original hardwood floors, ready to be uncovered. The layout features a spacious kitchen, generously sized bedrooms, and a dedicated laundry room with a half bath just off the kitchen. Recent upgrades include a new whole house fan, updated heater (2024), newer water heater (within the last 2 years), new thermostat, and all new toilets. The 2 car garage includes a skylight that was just replaced, and the roof was completely redone in 2003. The large backyard offers endless potential, while the extended driveway with added cement provides ample parking or recreational space. A 2 year old refrigerator and 1 year old washer and dryer are included. Swamp cooler, low taxes, and no HOA add to the appeal. Centrally located with quick freeway accessideal for commutersand walking distance to shopping, dining, schools, and other amenities. Dont miss this opportunity to own a solid home with great bones and room to make it your own.
Property Location and Similar Properties
All
Similar
Features
Appliances
- Gas Cooktop
- Range Hood
- Vented Exhaust Fan
- Water Heater
Architectural Style
- Traditional
Assessments
- Unknown
Association Fee
- 0.00
Commoninterest
- None
Common Walls
- No Common Walls
Cooling
- Evaporative Cooling
- Whole House Fan
Country
- US
Days On Market
- 15
Direction Faces
- Southeast
Eating Area
- Breakfast Nook
- Dining Room
Electric
- Standard
Entry Location
- Front
Fencing
- Block
- Chain Link
- Wood
Fireplace Features
- None
Flooring
- Carpet
- See Remarks
- Wood
Foundation Details
- Raised
Garage Spaces
- 2.00
Heating
- Central
- Natural Gas
Inclusions
- Washer and dryer
- Refridgerator with out any expressed warranty
Interior Features
- Attic Fan
- Ceiling Fan(s)
- Tile Counters
Laundry Features
- Dryer Included
- Gas Dryer Hookup
- Individual Room
- Inside
- Washer Included
Levels
- One
Living Area Source
- Assessor
Lockboxtype
- Supra
Lockboxversion
- Supra BT LE
Lot Features
- Front Yard
- Lot 6500-9999
- Rectangular Lot
- Sprinkler System
Parcel Number
- 191174018
Parking Features
- Direct Garage Access
- Garage Faces Front
- Garage Door Opener
Patio And Porch Features
- None
Pool Features
- None
Postalcodeplus4
- 2308
Property Type
- Single Family Residence
Property Condition
- Repairs Cosmetic
Road Frontage Type
- City Street
Road Surface Type
- Paved
Roof
- Composition
- Shingle
School District
- Riverside Unified
Security Features
- Carbon Monoxide Detector(s)
- Smoke Detector(s)
Sewer
- Public Sewer
Spa Features
- None
Utilities
- Cable Connected
- Electricity Connected
- Natural Gas Connected
- Phone Connected
- Sewer Connected
- Water Connected
View
- None
Virtual Tour Url
- https://www.zillow.com/view-3d-home/5b24d732-9872-4153-b05c-45391ff913cb?setAttribution=mls&wl=true&utm_source=dashboard
Water Source
- Public
Year Built
- 1959
Year Built Source
- Assessor
Zoning
- R1065
Based on information from California Regional Multiple Listing Service, Inc. as of Jul 14, 2025. This information is for your personal, non-commercial use and may not be used for any purpose other than to identify prospective properties you may be interested in purchasing. Buyers are responsible for verifying the accuracy of all information and should investigate the data themselves or retain appropriate professionals. Information from sources other than the Listing Agent may have been included in the MLS data. Unless otherwise specified in writing, Broker/Agent has not and will not verify any information obtained from other sources. The Broker/Agent providing the information contained herein may or may not have been the Listing and/or Selling Agent.
Display of MLS data is usually deemed reliable but is NOT guaranteed accurate.
Datafeed Last updated on July 14, 2025 @ 12:00 am
©2006-2025 brokerIDXsites.com - https://brokerIDXsites.com


