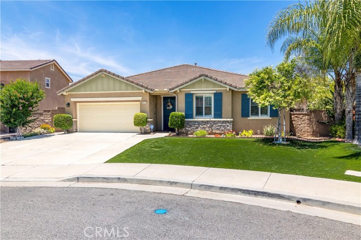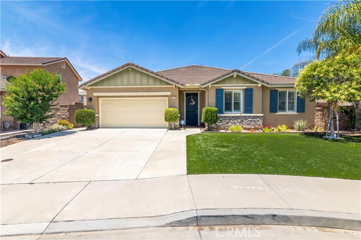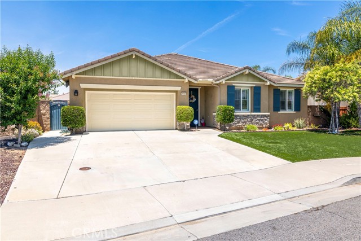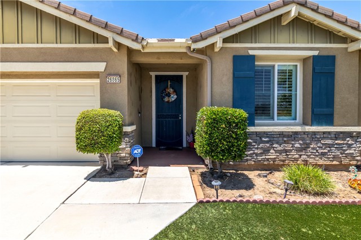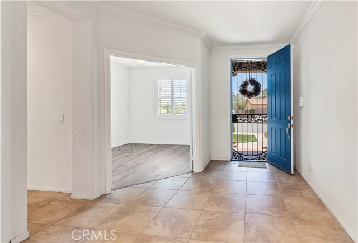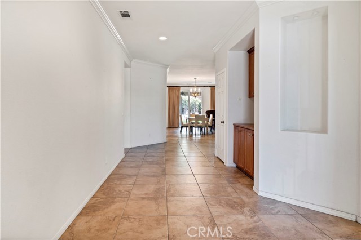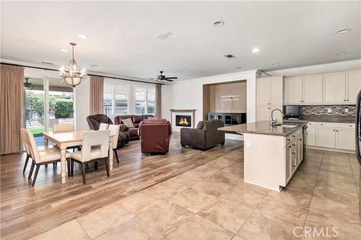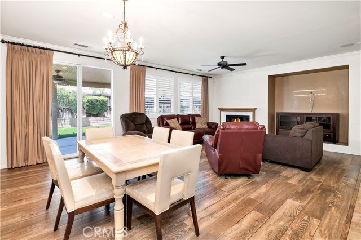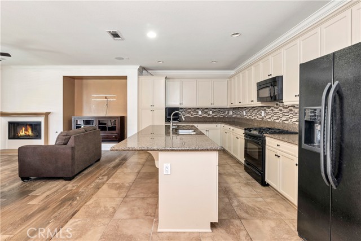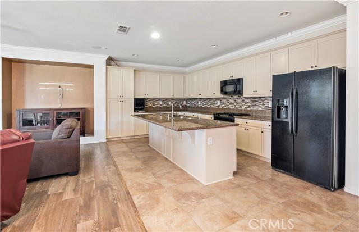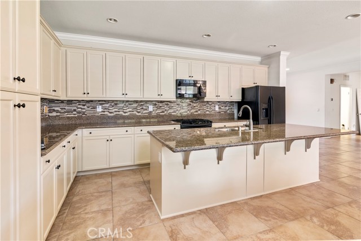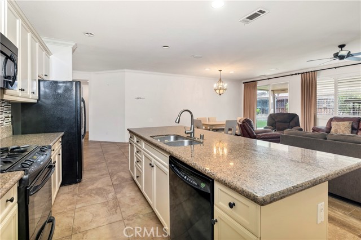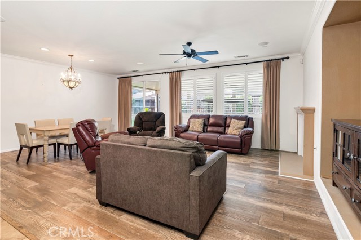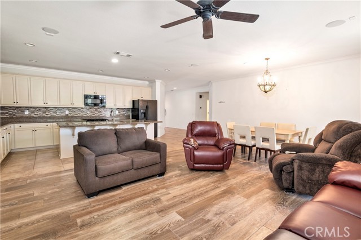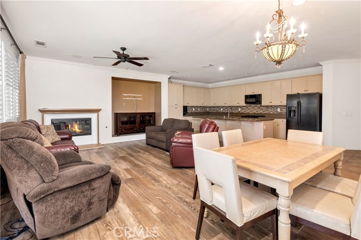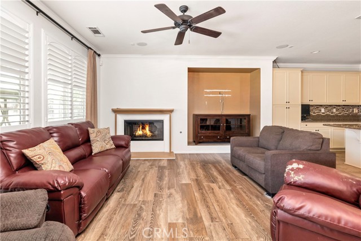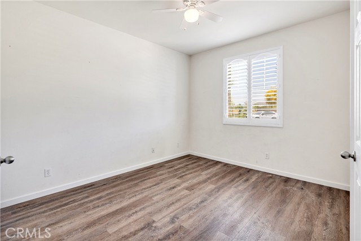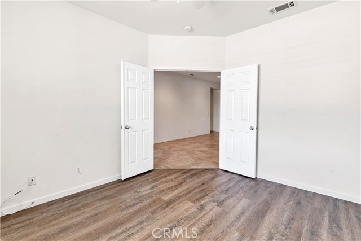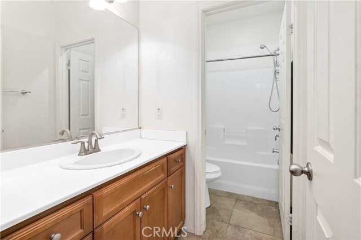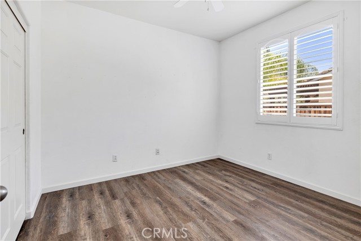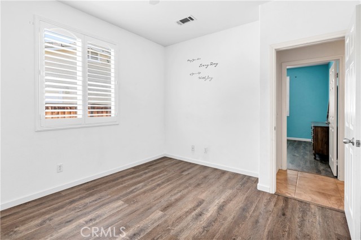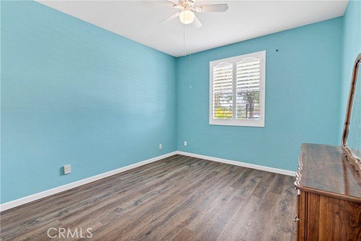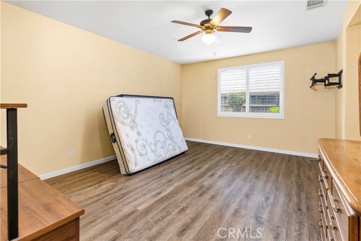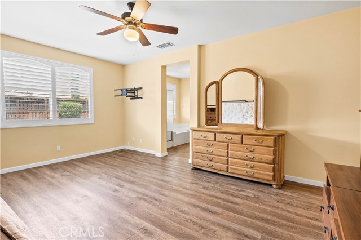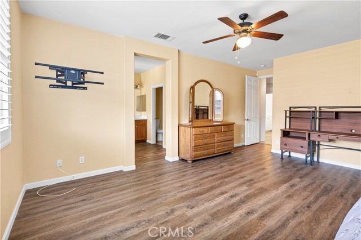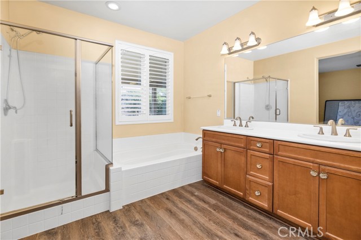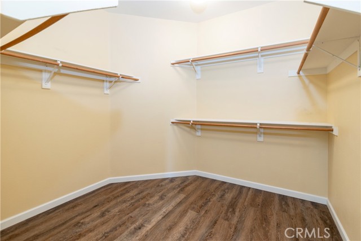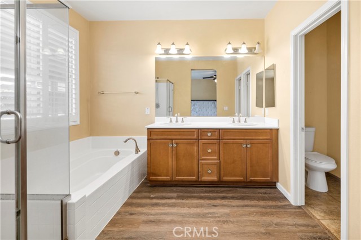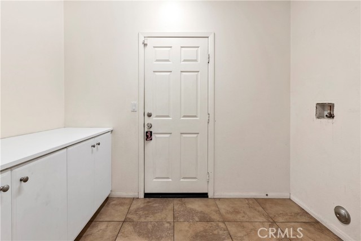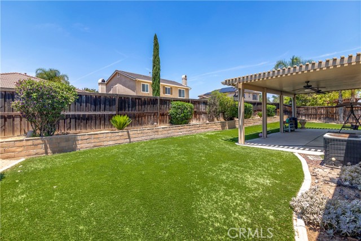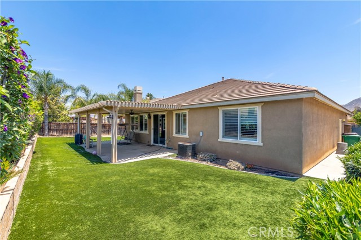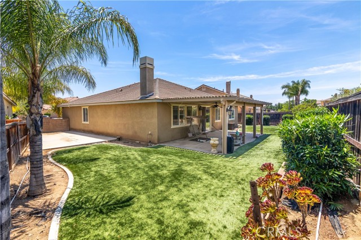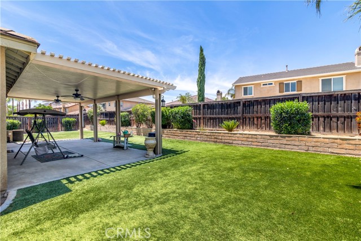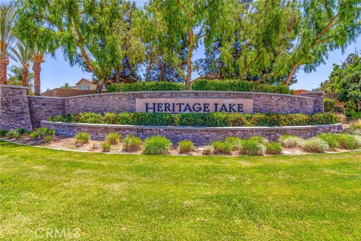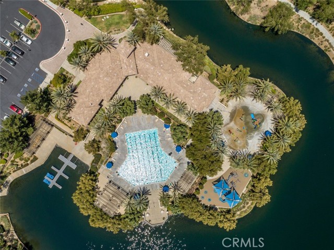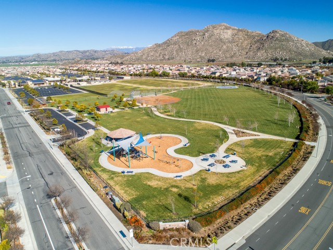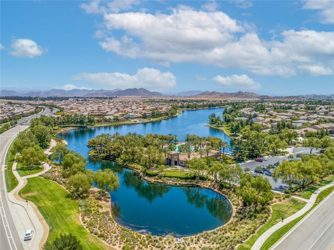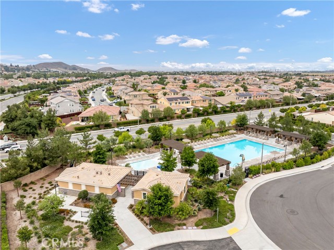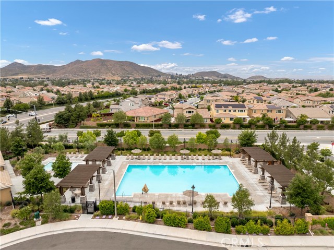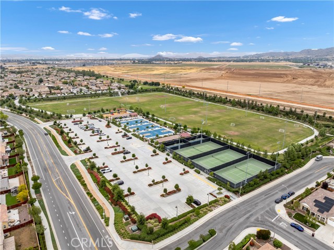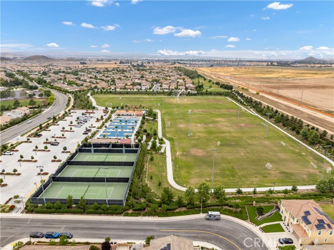Contact Kim Barron
Schedule A Showing
Request more information
- Home
- Property Search
- Search results
- 26865 Shelter Cove Court, Menifee, CA 92585
- MLS#: SW25131681 ( Single Family Residence )
- Street Address: 26865 Shelter Cove Court
- Viewed: 3
- Price: $619,000
- Price sqft: $287
- Waterfront: No
- Year Built: 2007
- Bldg sqft: 2158
- Bedrooms: 3
- Total Baths: 2
- Full Baths: 2
- Days On Market: 28
- Additional Information
- County: RIVERSIDE
- City: Menifee
- Zipcode: 92585
- District: Perris Union High

- DMCA Notice
-
DescriptionWelcome to 26865 Shelter Cove, don't miss out on this desirable cul de sac home that is connected to the Green Belt that extends to the the sports park. This well appointed home is located in the Heritage Lakes Community. This home features an open concept great room with a cozy gas fireplace, expansive kitchen with a large breakfast bar, tons of storage, Granite countertops, upgraded tile backsplash, built in Microwave, 3 large bedrooms, the Master suite includes a separate tub and shower, dual vanities, oversized walk in closet, also include is a bonus room perfect for office space, or a workout room, Laminate and Tile flooring and Shutters throughout, separate Laundry room, 3 car tandem garage with direct access inside, low care landscape with artificial Turf in the front and back. Spend time relaxing in the tranquil backyard under the covered patio. The community features a beautiful 25 acre lake, scenic walking trails, multiple parks, two pools, a splash pad for the kids, club house, paddle boats, sports fields all include for a low $76.50 monthly HOA. Make this home a must see!
Property Location and Similar Properties
All
Similar
Features
Accessibility Features
- 2+ Access Exits
Appliances
- Dishwasher
- Gas Range
- Gas Water Heater
Architectural Style
- Modern
Assessments
- Unknown
Association Amenities
- Pool
- Playground
- Clubhouse
- Call for Rules
Association Fee
- 76.50
Association Fee Frequency
- Monthly
Commoninterest
- Planned Development
Common Walls
- No Common Walls
Construction Materials
- Stucco
Cooling
- Central Air
Country
- US
Direction Faces
- East
Eating Area
- Breakfast Counter / Bar
- Dining Room
Entry Location
- Level
Exclusions
- Refigerator
Fireplace Features
- Family Room
- Gas
Flooring
- Laminate
- Tile
Foundation Details
- Slab
Garage Spaces
- 3.00
Heating
- Central
Interior Features
- Ceiling Fan(s)
- Granite Counters
- High Ceilings
- Recessed Lighting
- Wired for Sound
Laundry Features
- Individual Room
- Inside
Levels
- One
Living Area Source
- Assessor
Lockboxtype
- Supra
Lockboxversion
- Supra
Lot Features
- 0-1 Unit/Acre
- Cul-De-Sac
Parcel Number
- 333460035
Parking Features
- Garage - Two Door
Patio And Porch Features
- Patio
Pool Features
- Community
Postalcodeplus4
- 5624
Property Type
- Single Family Residence
Property Condition
- Turnkey
Road Frontage Type
- City Street
Road Surface Type
- Paved
Roof
- Spanish Tile
School District
- Perris Union High
Sewer
- Public Sewer
View
- Hills
Water Source
- Public
Window Features
- Shutters
Year Built
- 2007
Year Built Source
- Assessor
Zoning
- SP ZONE
Based on information from California Regional Multiple Listing Service, Inc. as of Jul 09, 2025. This information is for your personal, non-commercial use and may not be used for any purpose other than to identify prospective properties you may be interested in purchasing. Buyers are responsible for verifying the accuracy of all information and should investigate the data themselves or retain appropriate professionals. Information from sources other than the Listing Agent may have been included in the MLS data. Unless otherwise specified in writing, Broker/Agent has not and will not verify any information obtained from other sources. The Broker/Agent providing the information contained herein may or may not have been the Listing and/or Selling Agent.
Display of MLS data is usually deemed reliable but is NOT guaranteed accurate.
Datafeed Last updated on July 9, 2025 @ 12:00 am
©2006-2025 brokerIDXsites.com - https://brokerIDXsites.com


