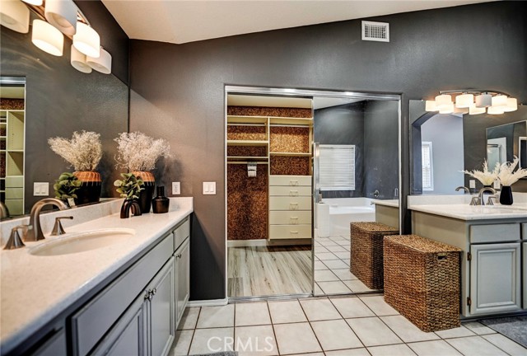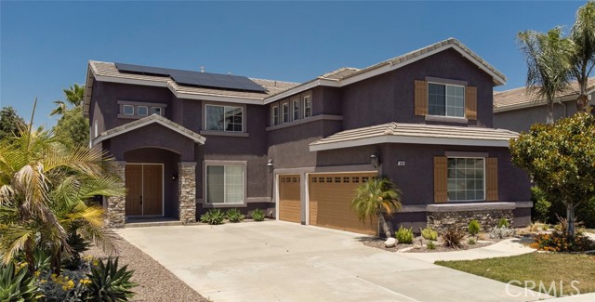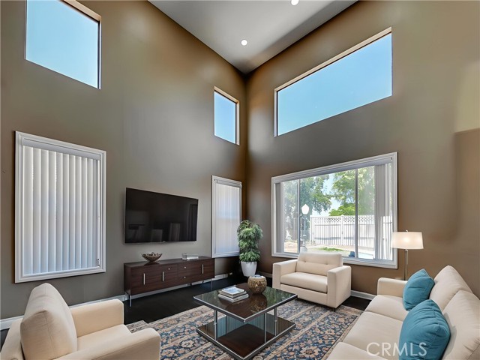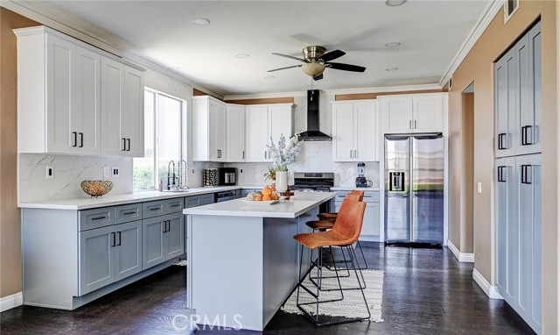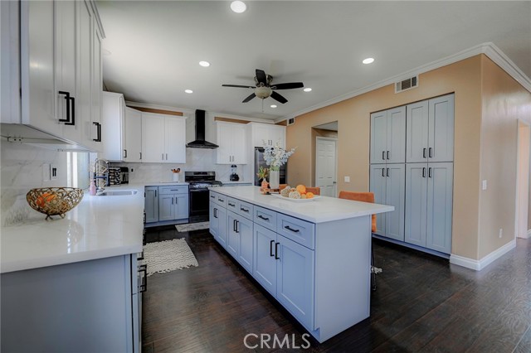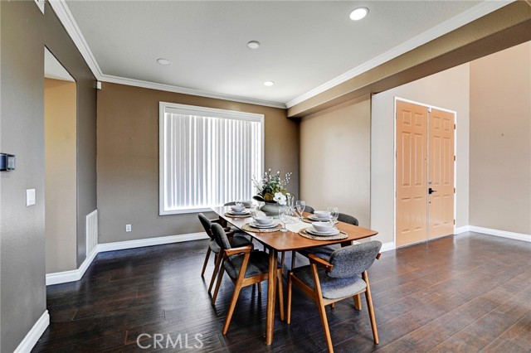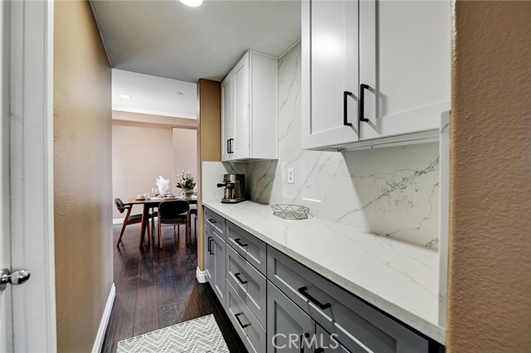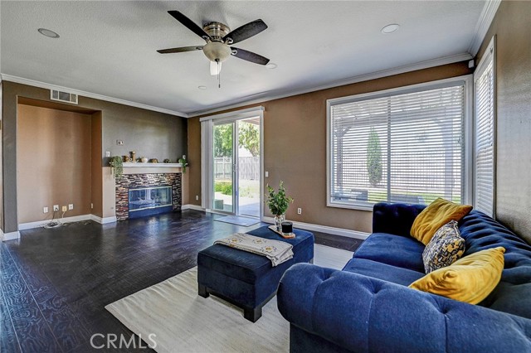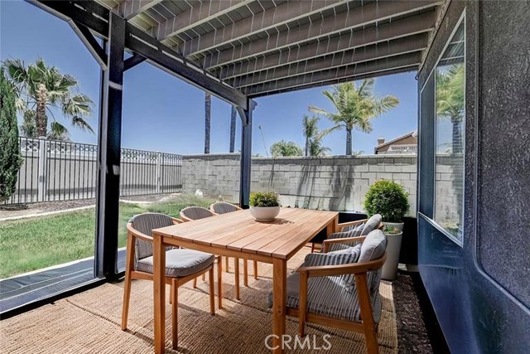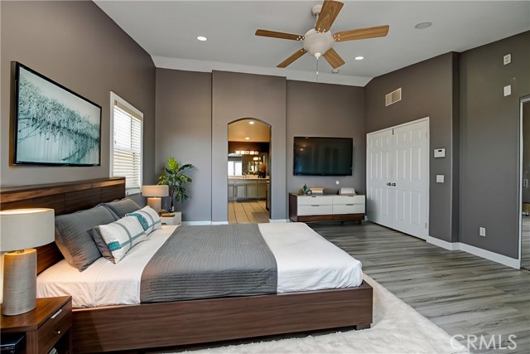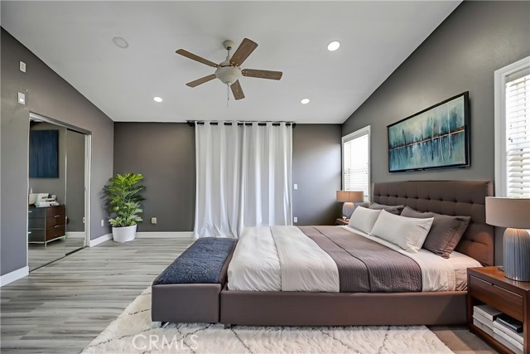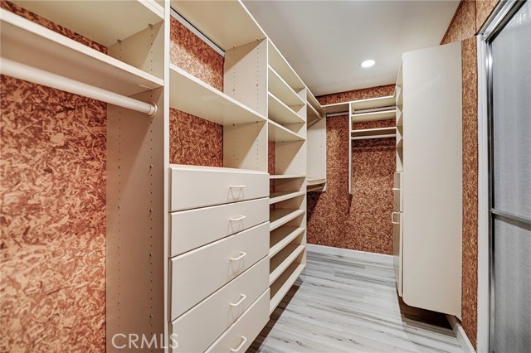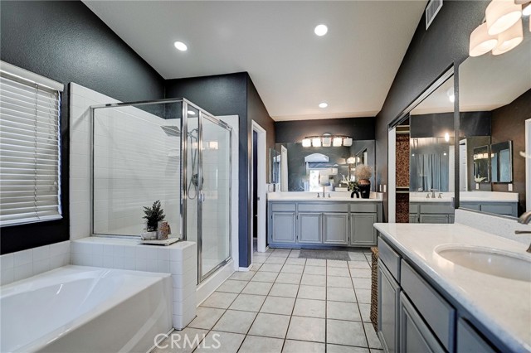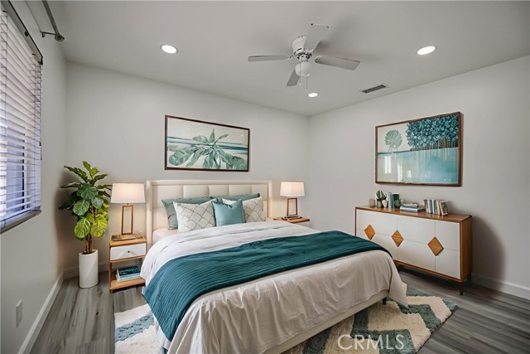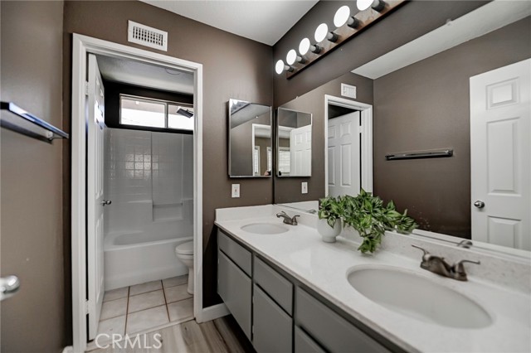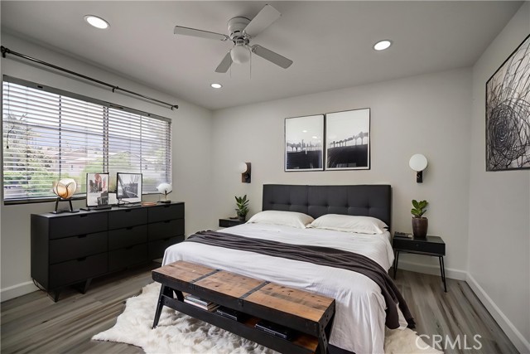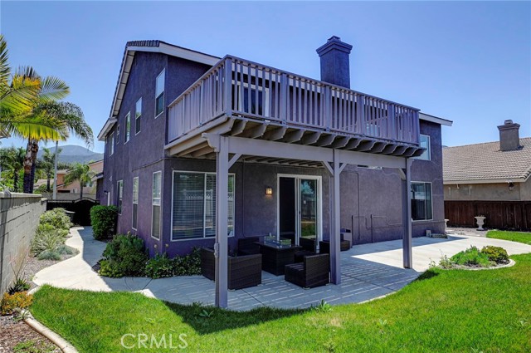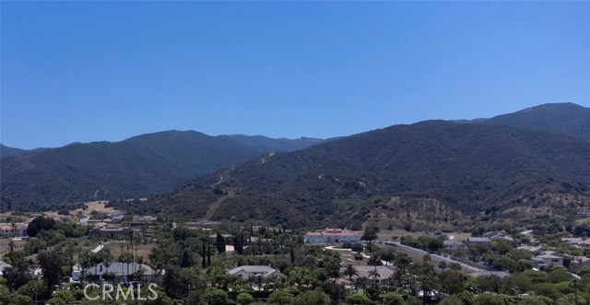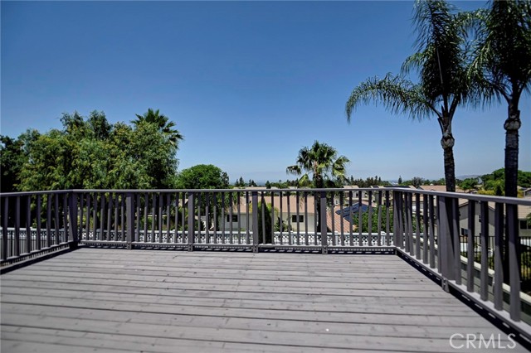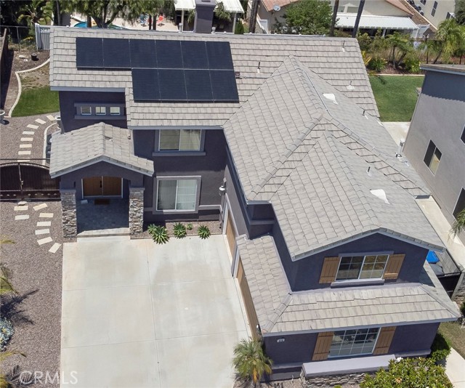Contact Kim Barron
Schedule A Showing
Request more information
- Home
- Property Search
- Search results
- 609 Raphael Drive, Corona, CA 92882
- MLS#: OC25130436 ( Single Family Residence )
- Street Address: 609 Raphael Drive
- Viewed: 3
- Price: $899,000
- Price sqft: $337
- Waterfront: Yes
- Wateraccess: Yes
- Year Built: 1997
- Bldg sqft: 2667
- Bedrooms: 4
- Total Baths: 3
- Full Baths: 2
- 1/2 Baths: 1
- Garage / Parking Spaces: 6
- Days On Market: 133
- Additional Information
- County: RIVERSIDE
- City: Corona
- Zipcode: 92882
- District: Corona Norco Unified
- Elementary School: EISENH
- Middle School: CITHIL
- High School: SANTIA
- Provided by: Seven Gables Real Estate
- Contact: Sylvia Sylvia

- DMCA Notice
-
Description** Buyers this is your chance to score an incredible deal, that just became one of the best values in South Corona Mountain Gate Community! ** Come see this Beautiful Home featuring 4 Bedrooms 3 Bathrooms 2,667sqft, it offers a blend of sophistication, comfort, with City & Mountain VIEWS from most of the house. Inside, you'll find soaring cathedral ceilings, abundant natural light, beautiful dark wood floors downstairs and laminate wood floors upstairs. The newly remodeled kitchen shines with modern finishes, gorgeous marble stone counter tops, new modern cabinetry, updated appliances, a beautiful stone marble island for the perfect touch of elegance. It flows seamlessly into a charming family room with a cozy fireplace adding a touch of ambiance for those cool nights. The separate dining room is elegant with a convenient butler's pantry perfect for entertaining. Upstairs you will find a luxurious owner's en suite bathroom, a true retreat, boasting a spa like bathroom with sunken tub, walk in shower, and two custom walk in closets for him and her. Walk right outside to your master bedroom private deck, with stunning city and mountain views to create your own romantic retreat or a yoga area for your morning ritual. This home also comes with a Tesla Solar Panels & Battery Backup System for fantastic electric savings. Whether you're a savvy investor, first time home buyer, or someone who's been waiting for the right opportunity this is it! This home is waiting for you. Open House this weekend come see for yourself what this home has to offer, and all the wonderful possibilities. No HOA and Low Taxes.
Property Location and Similar Properties
All
Similar
Features
Appliances
- Dishwasher
- Disposal
- Gas & Electric Range
- Gas Oven
- Gas Cooktop
Architectural Style
- Contemporary
Assessments
- Unknown
Association Fee
- 0.00
Commoninterest
- None
Common Walls
- No Common Walls
Cooling
- Central Air
Country
- US
Days On Market
- 51
Eating Area
- Breakfast Counter / Bar
- Family Kitchen
- Dining Room
Elementary School
- EISENH
Elementaryschool
- Eisenhower
Entry Location
- Lower Level
Fencing
- Wrought Iron
Fireplace Features
- Family Room
- Gas
Flooring
- Laminate
Garage Spaces
- 3.00
Heating
- Central
High School
- SANTIA
Highschool
- Santiago
Interior Features
- Balcony
- Cathedral Ceiling(s)
- Ceiling Fan(s)
- Open Floorplan
- Pantry
- Stone Counters
- Two Story Ceilings
Laundry Features
- Individual Room
Levels
- Two
Living Area Source
- Assessor
Lockboxtype
- Combo
Lot Features
- Back Yard
- Landscaped
- Lawn
- Sprinkler System
- Sprinklers In Front
- Sprinklers In Rear
- Yard
Middle School
- CITHIL2
Middleorjuniorschool
- Citrus Hil
Parcel Number
- 114273002
Patio And Porch Features
- Deck
Pool Features
- None
Postalcodeplus4
- 6363
Property Type
- Single Family Residence
School District
- Corona-Norco Unified
Sewer
- Public Sewer
Uncovered Spaces
- 3.00
View
- City Lights
- Mountain(s)
Water Source
- Public
Year Built
- 1997
Year Built Source
- Assessor
Based on information from California Regional Multiple Listing Service, Inc. as of Oct 12, 2025. This information is for your personal, non-commercial use and may not be used for any purpose other than to identify prospective properties you may be interested in purchasing. Buyers are responsible for verifying the accuracy of all information and should investigate the data themselves or retain appropriate professionals. Information from sources other than the Listing Agent may have been included in the MLS data. Unless otherwise specified in writing, Broker/Agent has not and will not verify any information obtained from other sources. The Broker/Agent providing the information contained herein may or may not have been the Listing and/or Selling Agent.
Display of MLS data is usually deemed reliable but is NOT guaranteed accurate.
Datafeed Last updated on October 12, 2025 @ 12:00 am
©2006-2025 brokerIDXsites.com - https://brokerIDXsites.com


