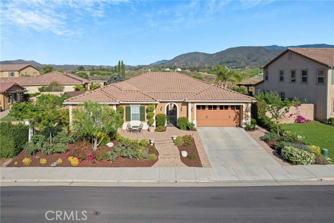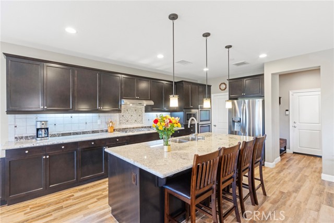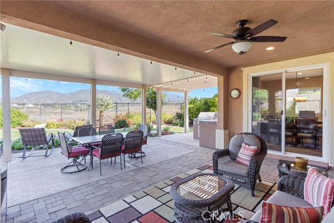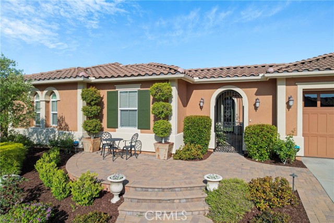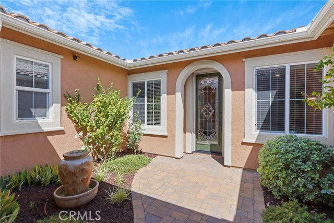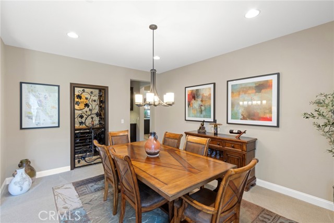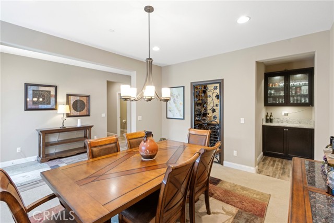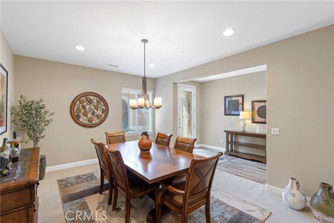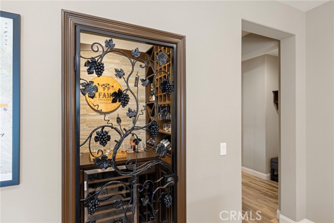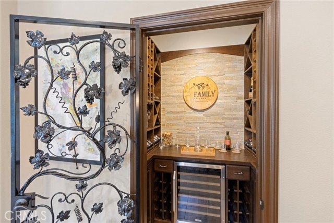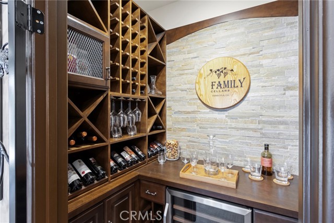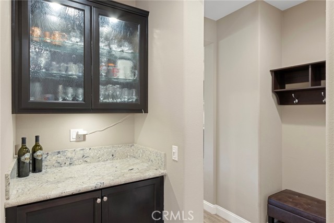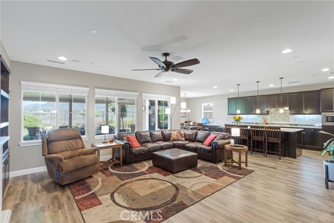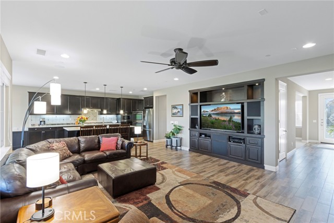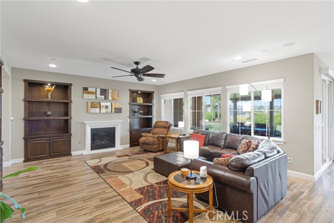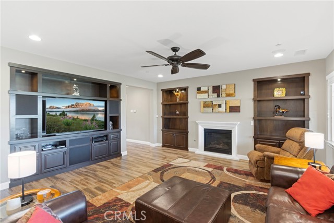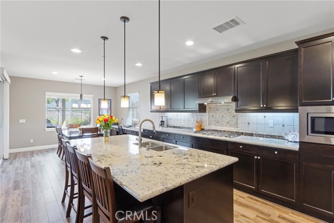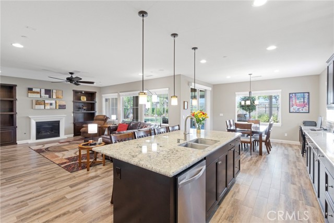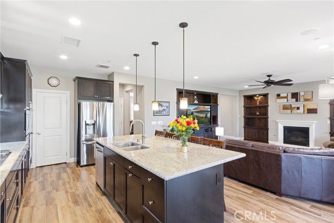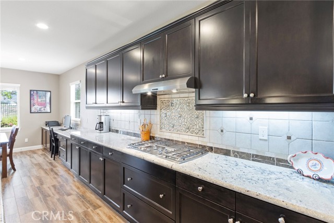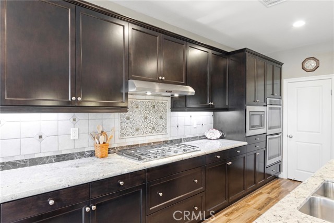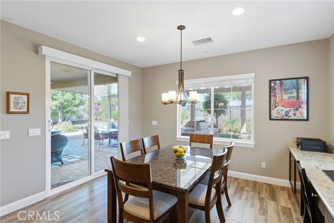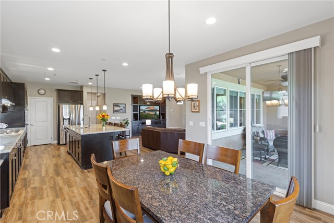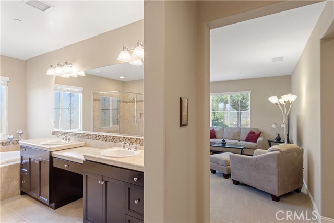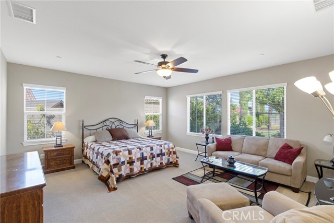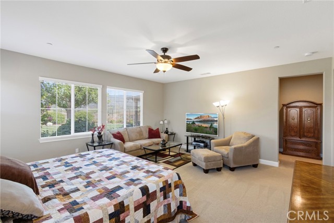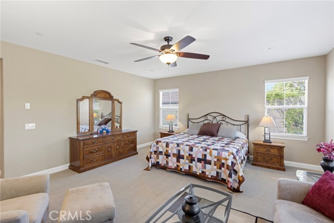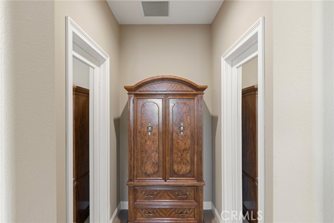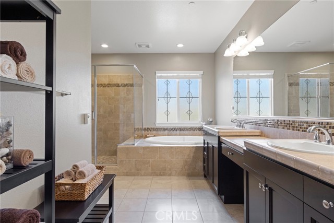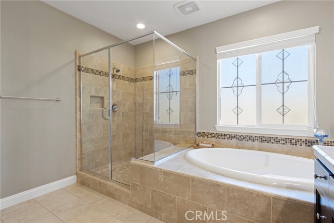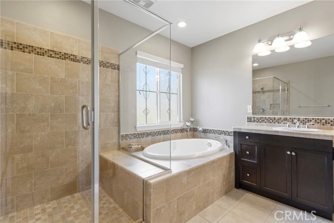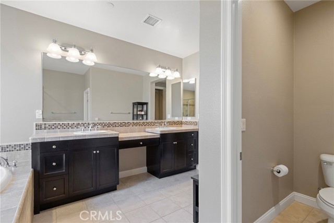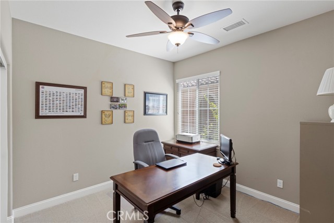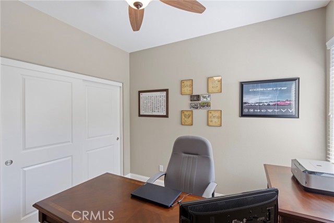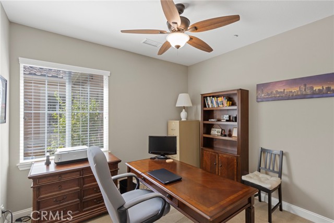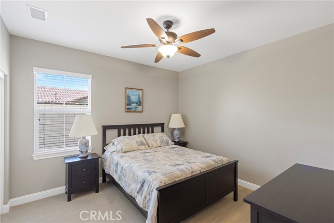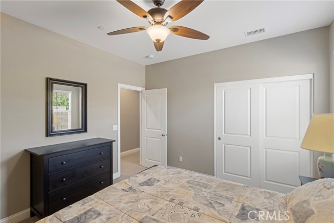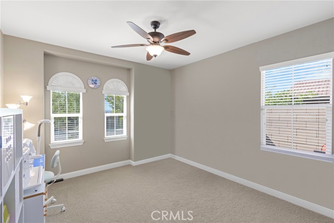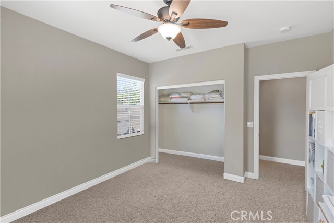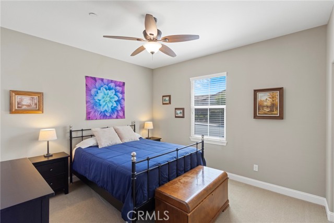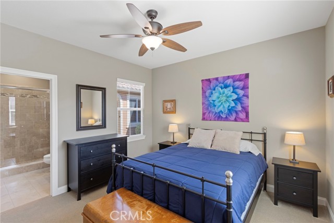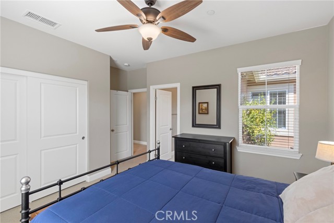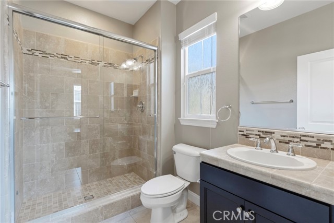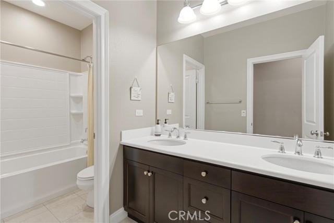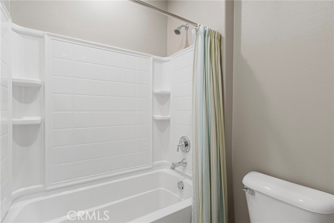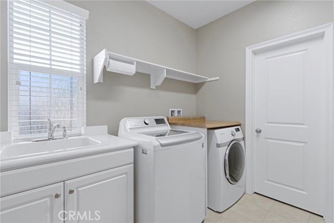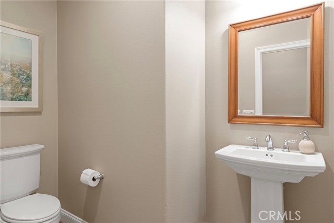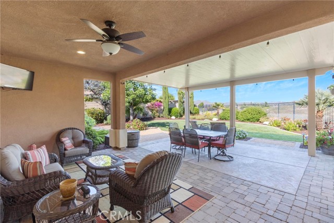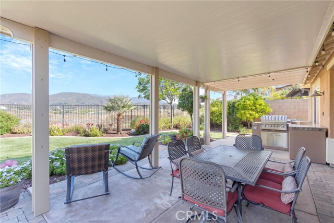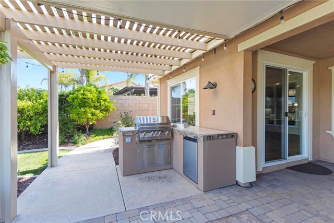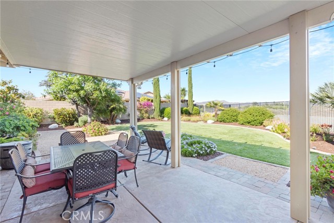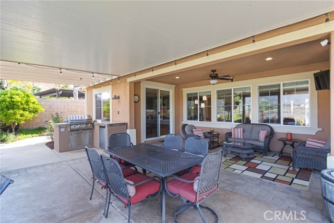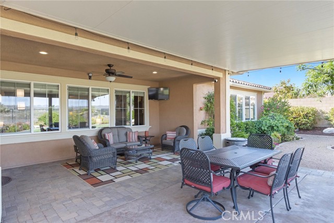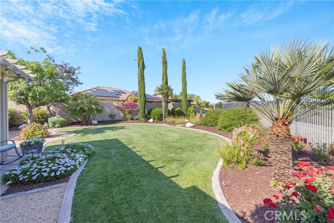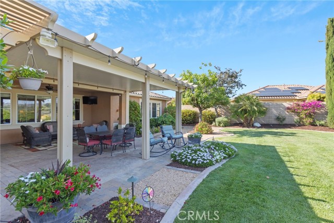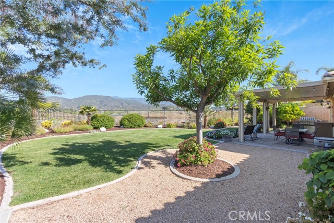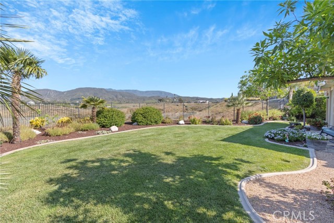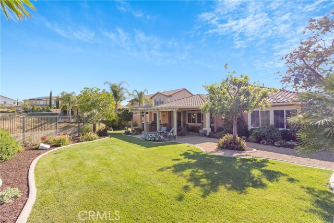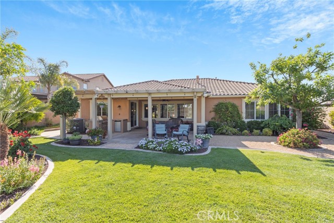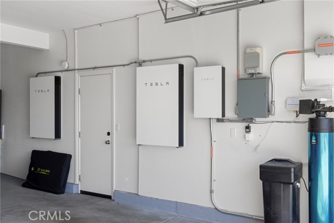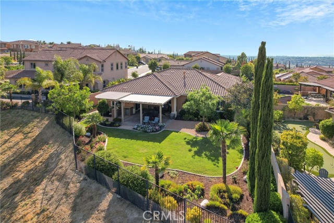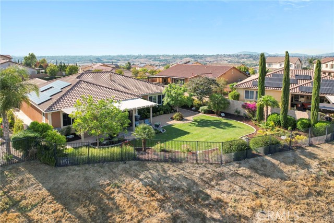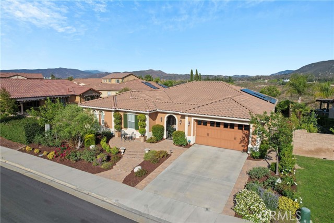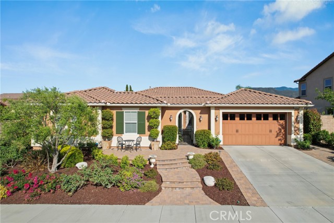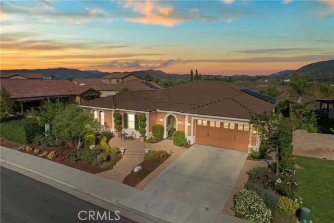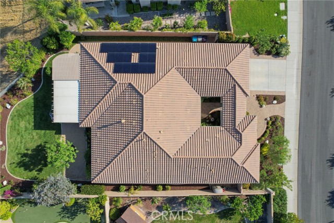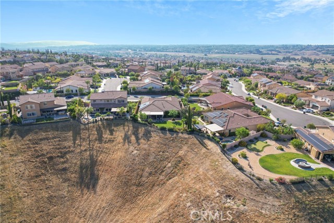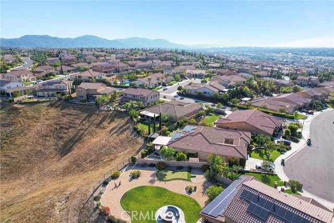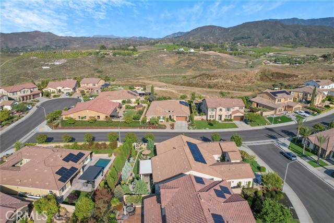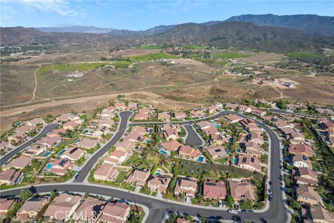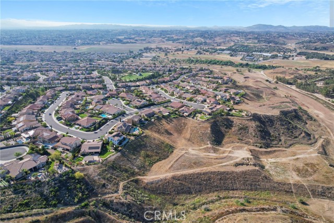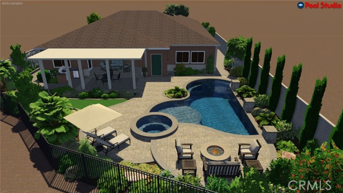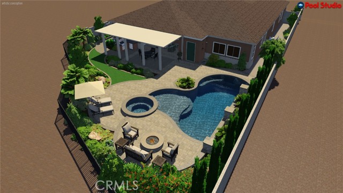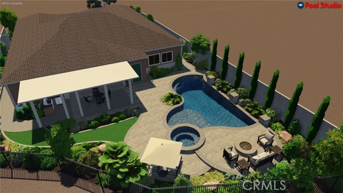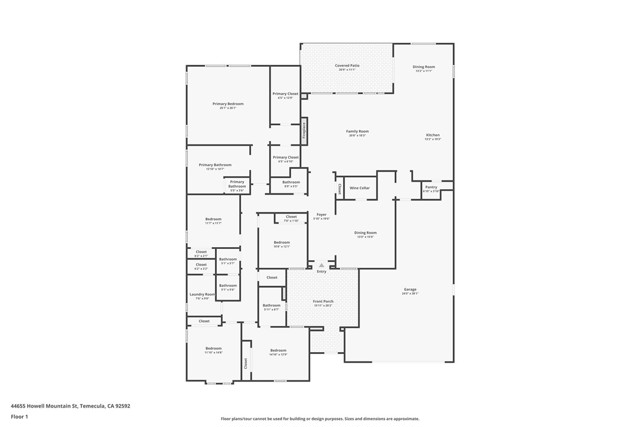Contact Kim Barron
Schedule A Showing
Request more information
- Home
- Property Search
- Search results
- 44655 Howell Mountain Street, Temecula, CA 92592
- MLS#: SW25127928 ( Single Family Residence )
- Street Address: 44655 Howell Mountain Street
- Viewed: 2
- Price: $1,249,995
- Price sqft: $392
- Waterfront: Yes
- Wateraccess: Yes
- Year Built: 2013
- Bldg sqft: 3187
- Bedrooms: 5
- Total Baths: 4
- Full Baths: 3
- 1/2 Baths: 1
- Garage / Parking Spaces: 3
- Days On Market: 103
- Additional Information
- County: RIVERSIDE
- City: Temecula
- Zipcode: 92592
- District: Temecula Unified
- Elementary School: TONTOB
- Middle School: VAIL
- High School: GREOAK
- Provided by: LPT Realty, Inc
- Contact: Val Val

- DMCA Notice
-
DescriptionWelcome to Morgan Hill Estateswhere elegance meets everyday living. This stunning 5 bedroom, 4 bath home sits in one of Temeculas most coveted communities, surrounded by rolling hills, scenic views, & resort style amenities that make every day feel like a getaway. From the moment you enter through the gated courtyard and decorative glass door, the attention to detail is undeniable. Inside, warm wood plank ceramic tile floors, stylish ceiling fans, and LED lighting create an inviting atmosphere. Thoughtful upgrades include Solar, 3 Quiet Cool whole house fans, dual zone A/C, fire sprinklers, a security system, & a water softenercomfort & peace of mind at every turn. The heart of the home? The chefs kitchen. With a spacious center island, custom backsplash, double ovens, & even a built in home management desk, this kitchen was designed for both entertaining & everyday ease. It opens to the family room, where a cozy gas fireplace, custom built ins, & picture windows frame the breathtaking Wine Country & Palomar Mountain views. Steps away, an elegant custom wine room with ornamental iron door, display cabinetry, & wine refrigerator sets the stage for hosting in style. Retreat to your primary suitea serene sanctuary offering reverse sunset mountain views, dual walk in closets, and a spa inspired bathroom complete with dual vanities, soaking tub, and walk in shower. A guest suite with private bath and a spacious laundry room with sink and storage add to the thoughtful layout. Step outside and let the backyard wow you. Professionally landscaped with low maintenance beauty, the yard includes paver hardscape, a covered patio with ceiling fan, a built in BBQ island featuring a Lion Grill, fridge, and outdoor TV. Plans for a pool, spa, and firepit are includedimagine the savings and convenience of having it all ready to go! The 3 car tandem garage features overhead storage, and the home comes with an owned solar system & dual Tesla Powerwalls on NEM 2.0energy efficiency and savings built right in. Bonus: refrigerator, kitchen table, and outdoor TV all stay! As a resident of Morgan Hill Estates, enjoy exclusive access to a resort style clubhouse with fitness center, billiards, lounge, tennis courts, pool & spa, playgrounds, and a full calendar of community events. All this within the award winning Great Oak High School boundary, and minutes to Temeculas best wineries, Pechanga Resort, dining, & shopping. Luxury. Lifestyle. Location. This home delivers it all.
Property Location and Similar Properties
All
Similar
Features
Appliances
- Built-In Range
- Dishwasher
- Double Oven
- Electric Oven
- Disposal
- Gas Cooktop
- Gas Water Heater
- Microwave
- Refrigerator
- Vented Exhaust Fan
- Water Softener
Assessments
- Special Assessments
- CFD/Mello-Roos
Association Amenities
- Pool
- Spa/Hot Tub
- Fire Pit
- Barbecue
- Picnic Area
- Playground
- Dog Park
- Tennis Court(s)
- Sport Court
- Gym/Ex Room
- Clubhouse
- Banquet Facilities
- Recreation Room
- Call for Rules
- Management
Association Fee
- 119.00
Association Fee Frequency
- Monthly
Commoninterest
- Planned Development
Common Walls
- No Common Walls
Construction Materials
- Stucco
Cooling
- Central Air
- Dual
- Gas
- Whole House Fan
Country
- US
Days On Market
- 76
Eating Area
- Breakfast Counter / Bar
- Dining Room
- In Kitchen
Elementary School
- TONTOB
Elementaryschool
- Tony Tobin
Entry Location
- front
Fencing
- Block
- Wrought Iron
Fireplace Features
- Family Room
- Gas
Flooring
- Carpet
- Tile
Garage Spaces
- 3.00
Heating
- Central
High School
- GREOAK2
Highschool
- Great Oak
Inclusions
- Refrigerator (wine room/kitchen/BBQ island)
- outdoor TV
- kitchen table (no chairs)
- bench at garage entry
- outdoor storage cabinet
- window coverings
Interior Features
- Attic Fan
- Built-in Features
- Ceiling Fan(s)
- Granite Counters
- Open Floorplan
- Pantry
- Wired for Sound
Laundry Features
- Gas Dryer Hookup
- Individual Room
- Inside
- Washer Hookup
Levels
- One
Living Area Source
- Appraiser
Lockboxtype
- Supra
Lockboxversion
- Supra
Lot Features
- 0-1 Unit/Acre
- Back Yard
- Front Yard
- Landscaped
- Lot 10000-19999 Sqft
- Park Nearby
- Sprinkler System
- Sprinklers Drip System
- Sprinklers In Front
- Sprinklers In Rear
- Sprinklers Timer
Middle School
- VAIL
Middleorjuniorschool
- Vail
Parcel Number
- 966470021
Parking Features
- Garage
- Garage Door Opener
Patio And Porch Features
- Arizona Room
- Covered
Pool Features
- Association
- Heated
- In Ground
Postalcodeplus4
- 1506
Property Type
- Single Family Residence
Property Condition
- Turnkey
Roof
- Tile
School District
- Temecula Unified
Security Features
- Carbon Monoxide Detector(s)
- Fire Sprinkler System
- Security System
- Smoke Detector(s)
Sewer
- Public Sewer
Spa Features
- Association
- Heated
- In Ground
Utilities
- Cable Available
- Electricity Connected
- Natural Gas Connected
- Phone Available
- Sewer Connected
- Water Connected
View
- Hills
- Mountain(s)
Virtual Tour Url
- https://www.zillow.com/view-imx/08cbbac0-9fe0-4453-ba8f-0f4bd5b035a2?setAttribution=mls&wl=true&initialViewType=pano&utm_source=dashboard
Water Source
- Public
Window Features
- Blinds
- Double Pane Windows
Year Built
- 2013
Year Built Source
- Other
Based on information from California Regional Multiple Listing Service, Inc. as of Sep 22, 2025. This information is for your personal, non-commercial use and may not be used for any purpose other than to identify prospective properties you may be interested in purchasing. Buyers are responsible for verifying the accuracy of all information and should investigate the data themselves or retain appropriate professionals. Information from sources other than the Listing Agent may have been included in the MLS data. Unless otherwise specified in writing, Broker/Agent has not and will not verify any information obtained from other sources. The Broker/Agent providing the information contained herein may or may not have been the Listing and/or Selling Agent.
Display of MLS data is usually deemed reliable but is NOT guaranteed accurate.
Datafeed Last updated on September 22, 2025 @ 12:00 am
©2006-2025 brokerIDXsites.com - https://brokerIDXsites.com


