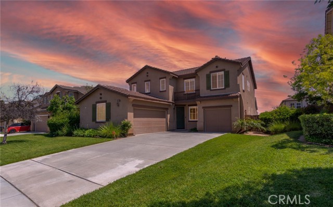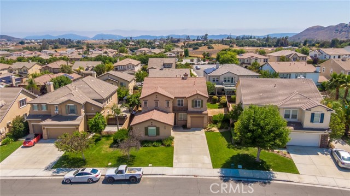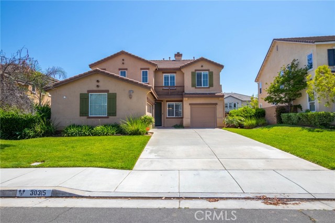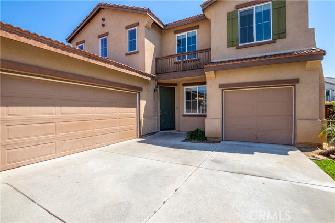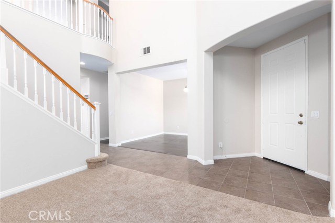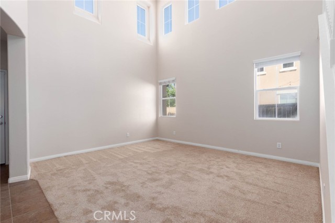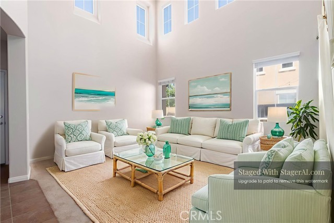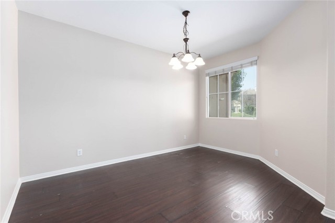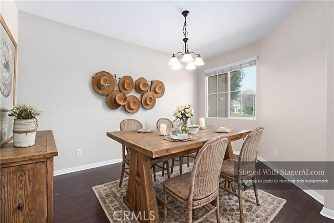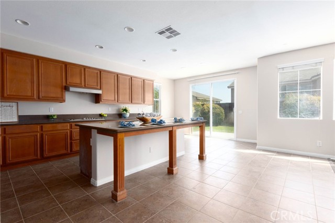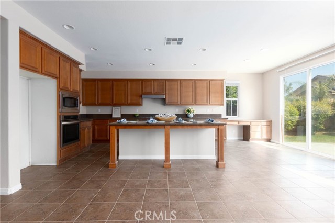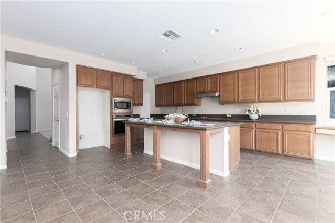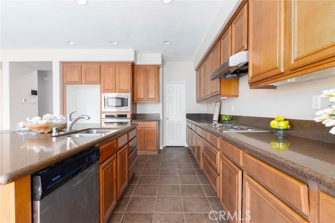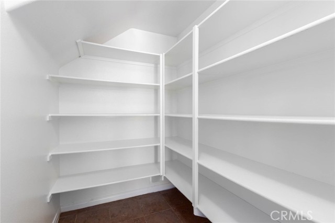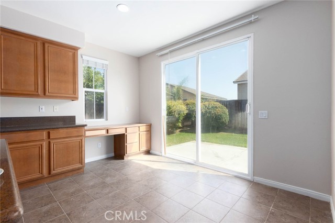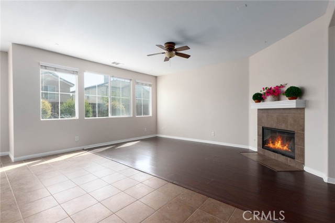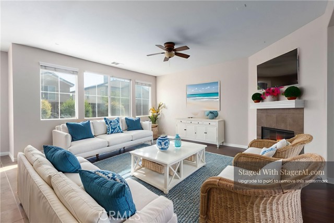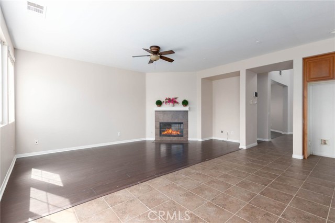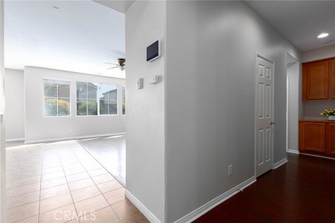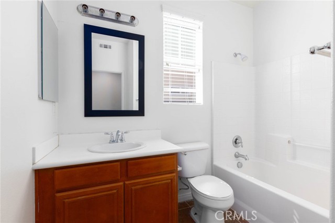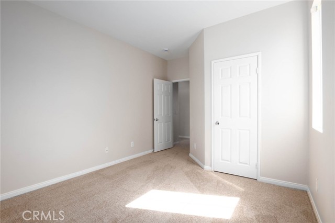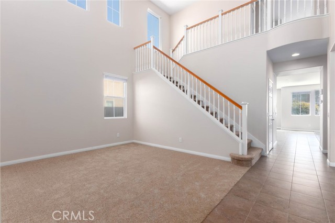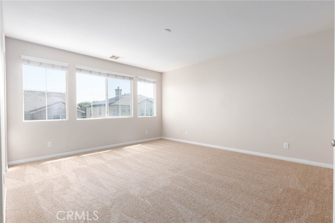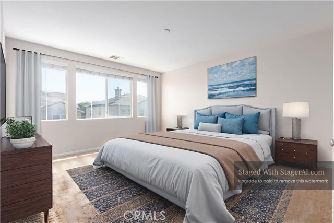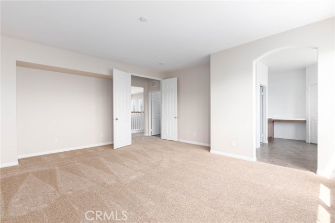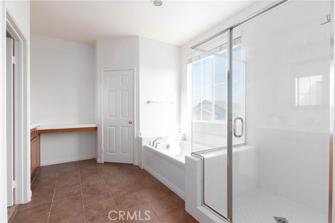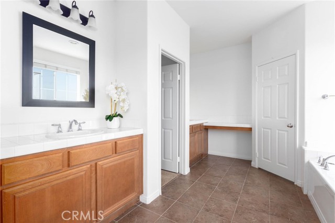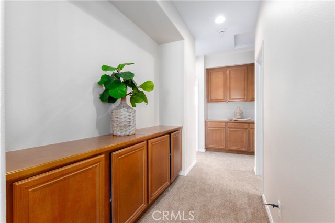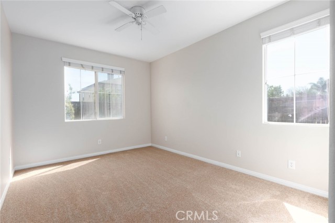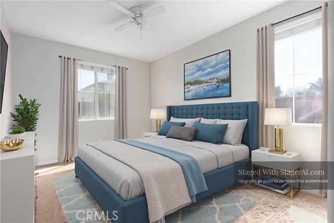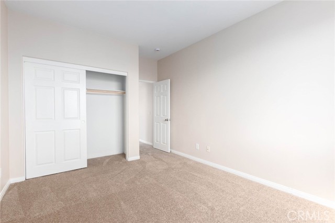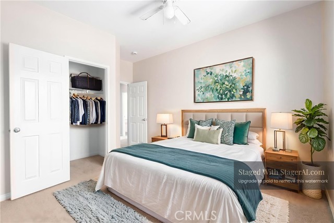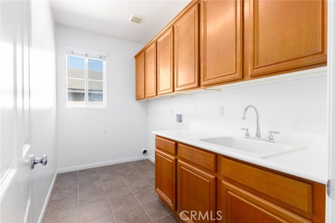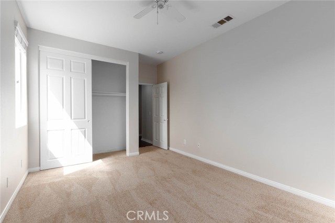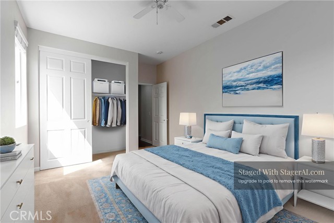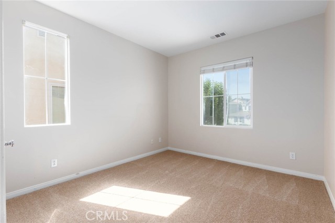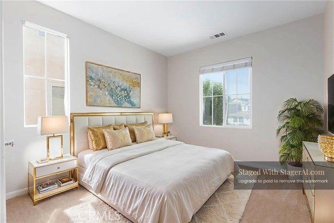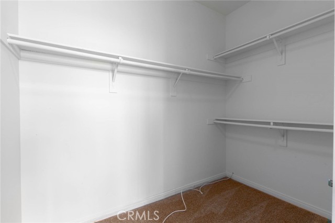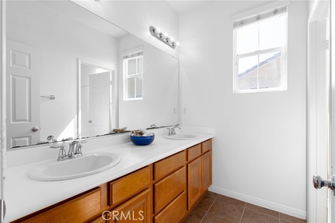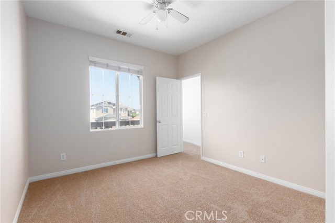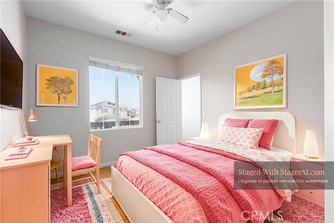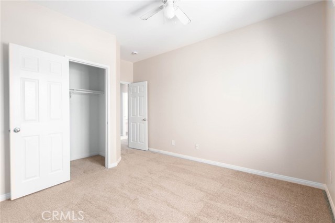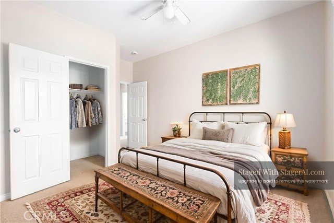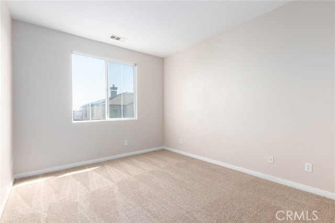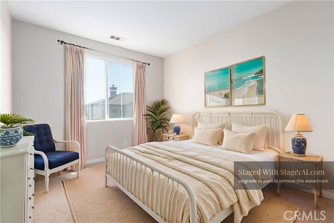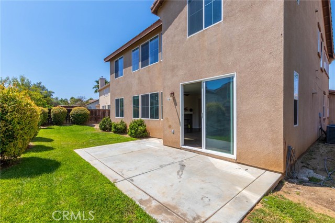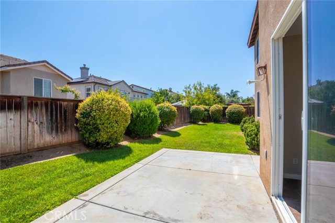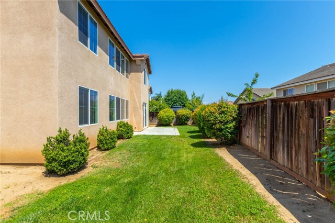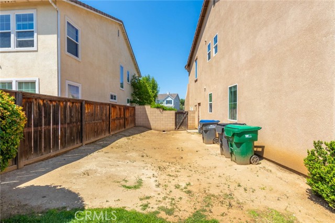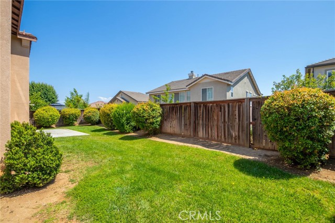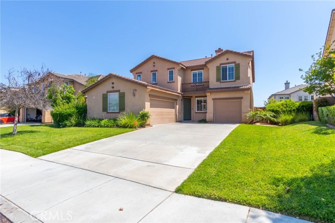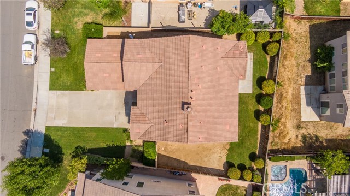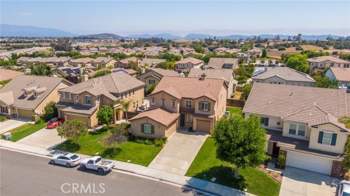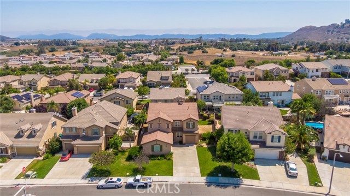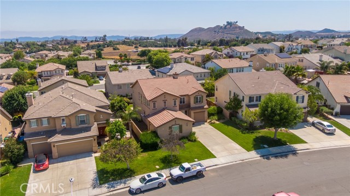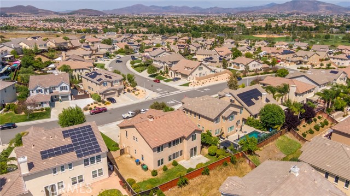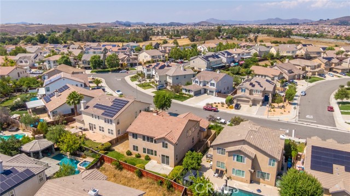Contact Kim Barron
Schedule A Showing
Request more information
- Home
- Property Search
- Search results
- 30315 Laruns Street, Murrieta, CA 92563
- MLS#: SW25129926 ( Single Family Residence )
- Street Address: 30315 Laruns Street
- Viewed: 2
- Price: $720,000
- Price sqft: $244
- Waterfront: Yes
- Wateraccess: Yes
- Year Built: 2008
- Bldg sqft: 2945
- Bedrooms: 5
- Total Baths: 3
- Full Baths: 3
- Garage / Parking Spaces: 3
- Days On Market: 78
- Additional Information
- County: RIVERSIDE
- City: Murrieta
- Zipcode: 92563
- District: Murrieta
- Elementary School: LIJMA
- Middle School: DORMCE
- High School: VISMUR
- Provided by: StockUp Realty
- Contact: David David

- DMCA Notice
-
DescriptionPrice Dropped! Next Gen Opportunity! This stunning 2 story is 2,945 sf and features 5 bedrooms, 3 full baths, and 3 car garage with potential mother in law living space with NEW carpet and NEW paint throughout! As you enter the front door you are greeted by a grand foyer, which makes this home immediately feel spacious and inviting! The stairway leading to the 2nd floor is ahead of you, while on the left, you will find the formal living room WOWs with high ceilings and natural light pouring through the windows. On the right, the formal dining room or perfect in home office offers engineered dark wood floors and chandelier. As you continue past the dining room, you will take the hallway to a potential mother in law suite with its own private full bath, built in storage, and access to a single car garage! This private suite offers a perfect, private living situation for a parent in need, independent teenager, or professional student! As you head to the front of the home, you will pass the stairwell and continue to the open concept kitchen and adjoining family room with gas fireplace and beautiful views of the backyard. The Chef kitchen offers granite countertops, tile floors, SS appliances, and an oversized kitchen island with sink that comfortably seats 4! Another favorite is the built in desk/study area located next to the backyard slider the perfect spot for those home projects or for keeping an eye on the kids as they do homework! One of the best features of this entertaining kitchen is the HUGE walk in pantry filled with an abundance of shelving and storage space. Now, lets go upstairs! Upstairs you will find the large master ensuite with walk in closet, walk in shower, private toilet, large relaxing garden tub for soaking away your days stress AND his/her vanities with seating for a special makeup area GOALS! Down the hall are several built in storage areas and 3 good sized bedrooms, which share the 3rd full bath with dual vanity, tub/shower combo. A separate room for washer and dryer with storage is a BIG plus! The outside patio is a great size for summer BBQs and family fun! It is the perfect canvas to make your dreams come true! Fantastic community! VMHS is top rated with 10/10 and only 2 miles away, and K 5 and 6 8 are within a mile! Super close to multiple shopping centers, restaurants, retail stores, Pechanga Casino, Temecula Wine country, and I 215. The location is exceptional!
Property Location and Similar Properties
All
Similar
Features
Accessibility Features
- 2+ Access Exits
Appliances
- Built-In Range
- Dishwasher
- Disposal
- Gas Oven
- Gas Cooktop
- Gas Water Heater
- Microwave
- Range Hood
Architectural Style
- Spanish
- Traditional
Assessments
- Special Assessments
- Unknown
Association Amenities
- Call for Rules
- Management
Association Fee
- 71.00
Association Fee Frequency
- Monthly
Below Grade Finished Area
- 0.00
Carport Spaces
- 0.00
Commoninterest
- Planned Development
Common Walls
- No Common Walls
Construction Materials
- Concrete
- Drywall Walls
- Frame
- Glass
- Stucco
Cooling
- Central Air
Country
- US
Days On Market
- 33
Door Features
- Insulated Doors
- Sliding Doors
Eating Area
- Breakfast Nook
- Dining Room
- In Kitchen
Electric
- Standard
Elementary School
- LIJMA
Elementaryschool
- Lisa J. Mails
Entry Location
- Front
Fencing
- Fair Condition
- Wood
Fireplace Features
- Family Room
- Gas
Flooring
- Carpet
- Tile
- Wood
Foundation Details
- Slab
Garage Spaces
- 3.00
Heating
- Central
- Natural Gas
High School
- VISMUR
Highschool
- Vista Murrieta
Interior Features
- Cathedral Ceiling(s)
- Ceiling Fan(s)
- Granite Counters
- High Ceilings
- In-Law Floorplan
- Open Floorplan
- Pantry
- Recessed Lighting
- Storage
- Two Story Ceilings
Laundry Features
- Gas Dryer Hookup
- Individual Room
- Inside
- Upper Level
- Washer Hookup
Levels
- Two
Living Area Source
- Assessor
Lockboxtype
- Combo
- See Remarks
Lot Features
- Back Yard
- Front Yard
- Landscaped
- Lawn
- Up Slope from Street
- Yard
Middle School
- DORMCE
Middleorjuniorschool
- Dorothy Mcelhinney
Parcel Number
- 480130038
Parking Features
- Concrete
- Paved
- Driveway Up Slope From Street
- Garage
- Garage Faces Front
- Garage Faces Side
- Garage - Single Door
- Garage - Two Door
- Garage Door Opener
Patio And Porch Features
- Concrete
- Patio Open
Pool Features
- None
Postalcodeplus4
- 1825
Property Type
- Single Family Residence
Property Condition
- Turnkey
- Updated/Remodeled
Road Surface Type
- Paved
Roof
- Spanish Tile
- Tile
School District
- Murrieta
Security Features
- Carbon Monoxide Detector(s)
- Fire and Smoke Detection System
Sewer
- Public Sewer
Spa Features
- None
Utilities
- Cable Connected
- Electricity Connected
- Natural Gas Connected
- Phone Connected
- Sewer Connected
- Water Connected
View
- Hills
- Neighborhood
Virtual Tour Url
- https://youtu.be/gajIw4b3dCc
Water Source
- Public
Window Features
- Blinds
- Double Pane Windows
Year Built
- 2008
Year Built Source
- Public Records
Zoning
- R-1
Based on information from California Regional Multiple Listing Service, Inc. as of Jul 18, 2025. This information is for your personal, non-commercial use and may not be used for any purpose other than to identify prospective properties you may be interested in purchasing. Buyers are responsible for verifying the accuracy of all information and should investigate the data themselves or retain appropriate professionals. Information from sources other than the Listing Agent may have been included in the MLS data. Unless otherwise specified in writing, Broker/Agent has not and will not verify any information obtained from other sources. The Broker/Agent providing the information contained herein may or may not have been the Listing and/or Selling Agent.
Display of MLS data is usually deemed reliable but is NOT guaranteed accurate.
Datafeed Last updated on July 18, 2025 @ 12:00 am
©2006-2025 brokerIDXsites.com - https://brokerIDXsites.com


