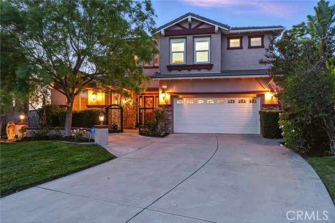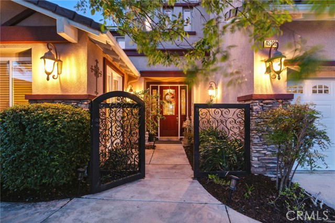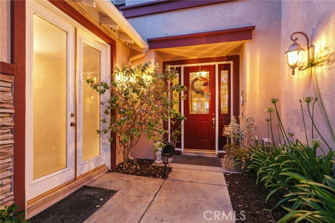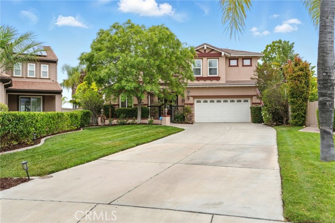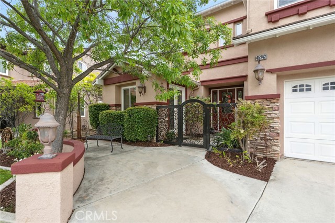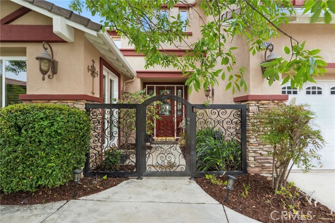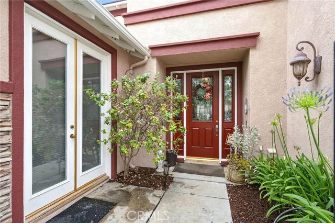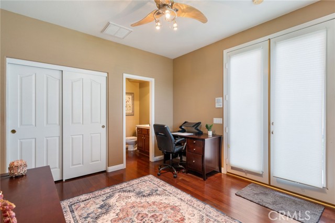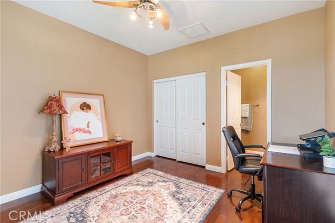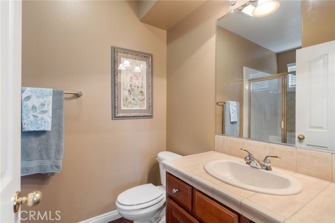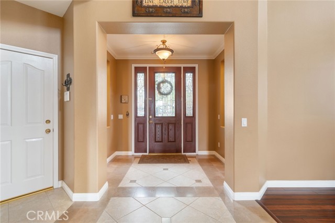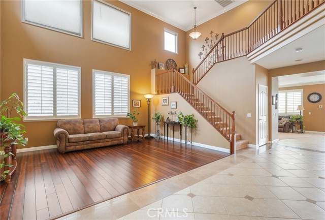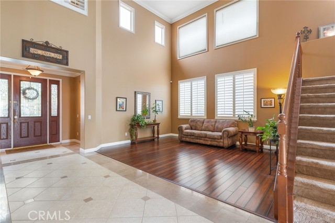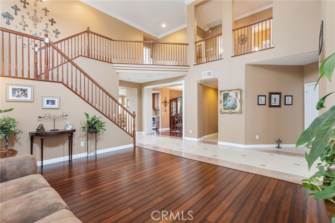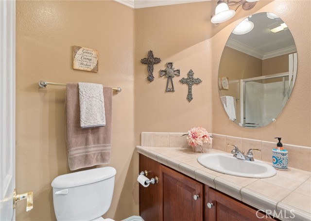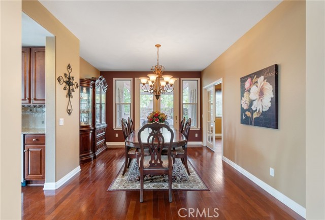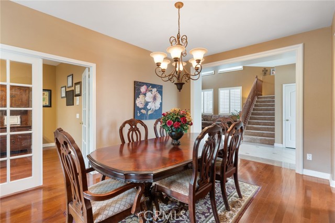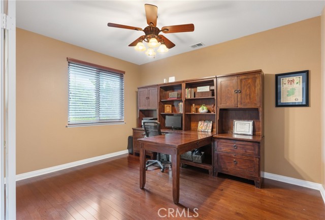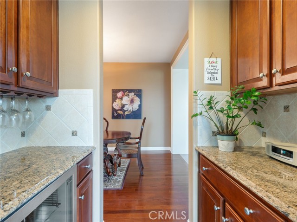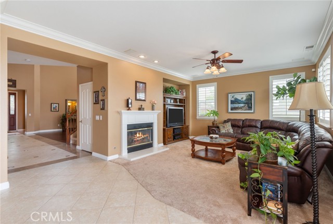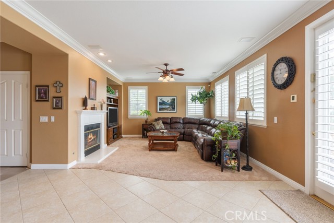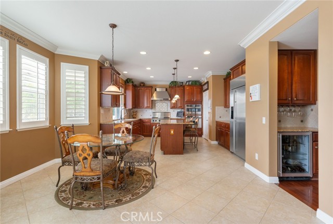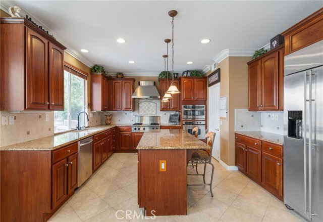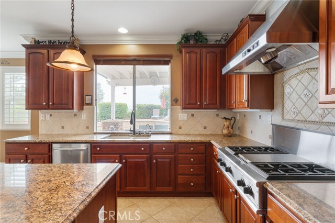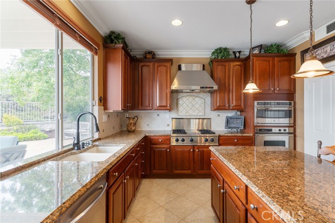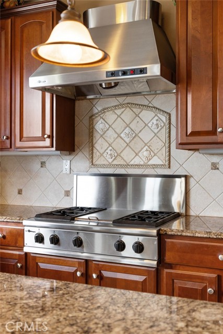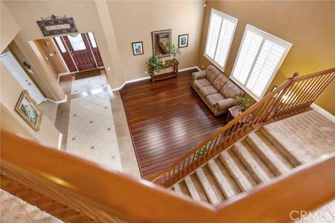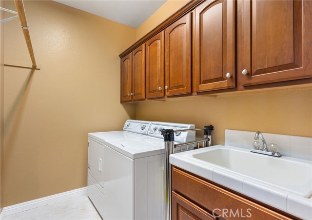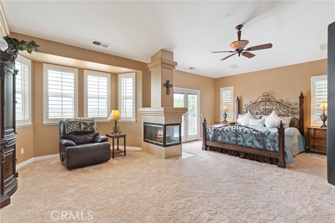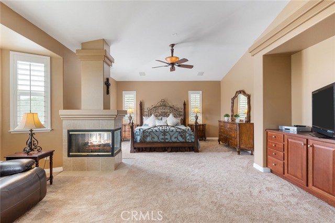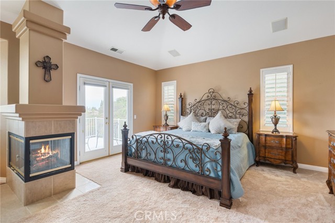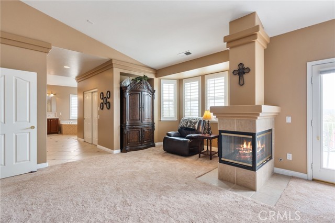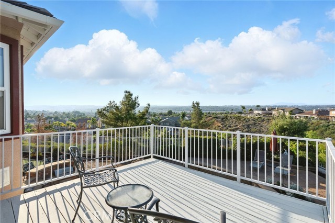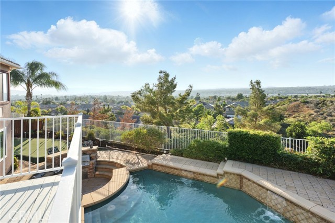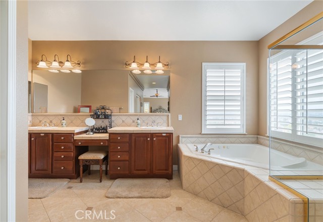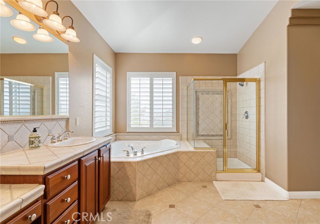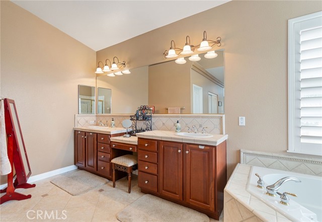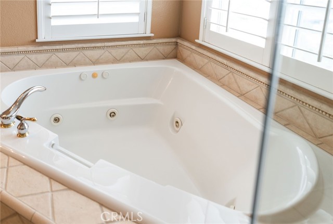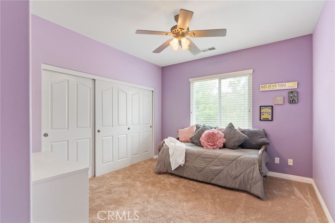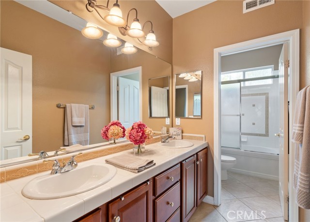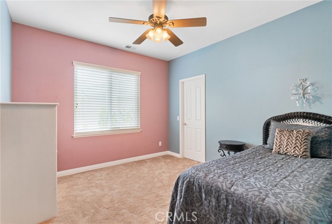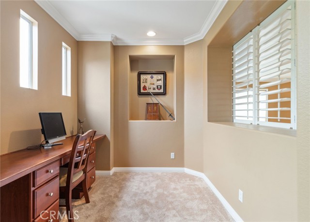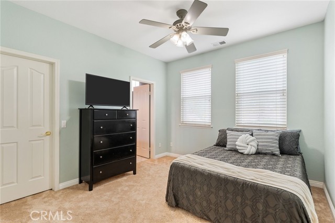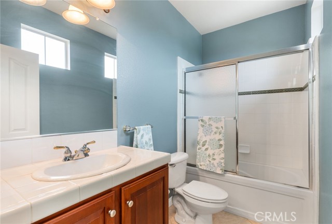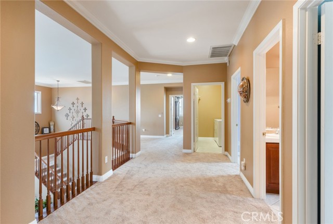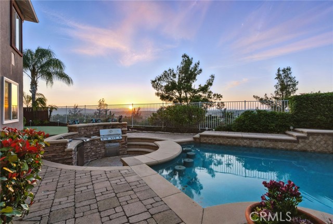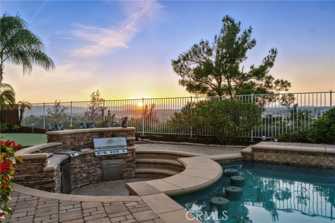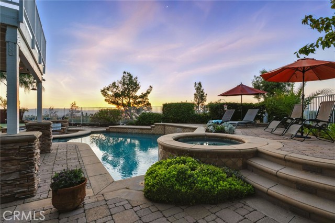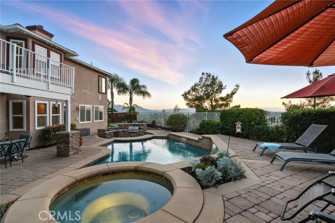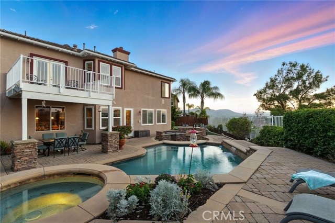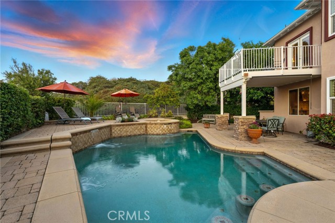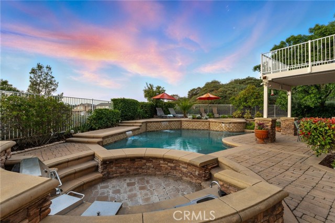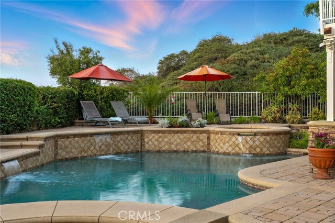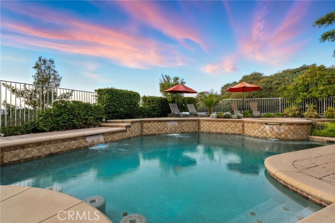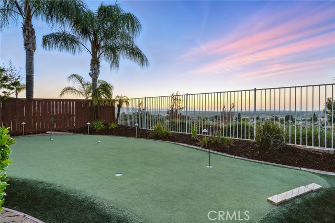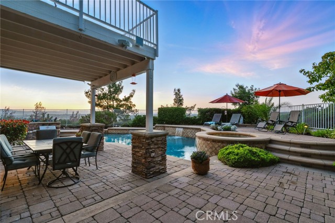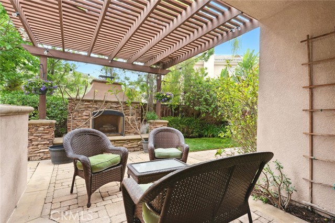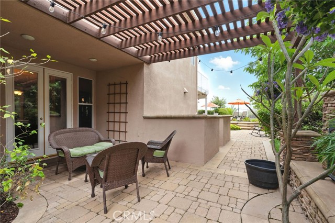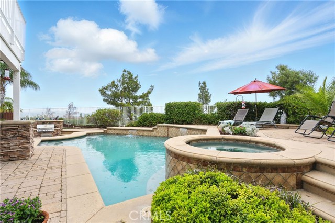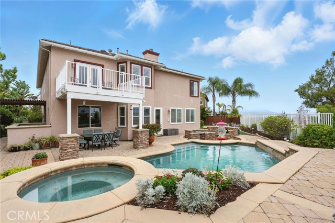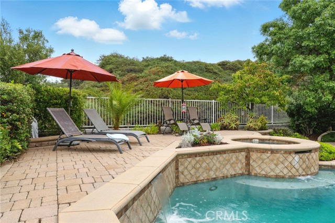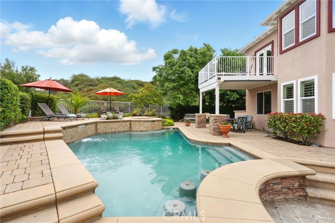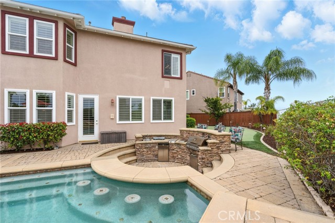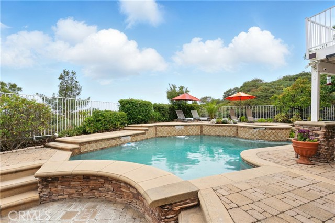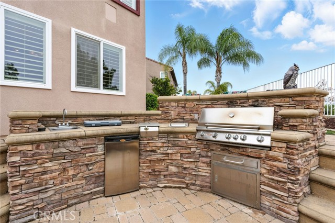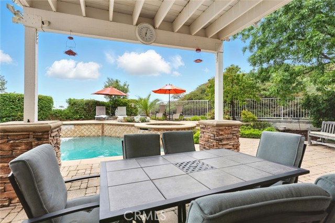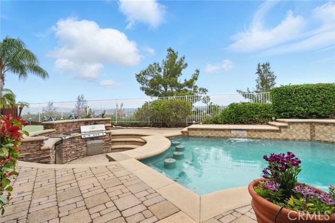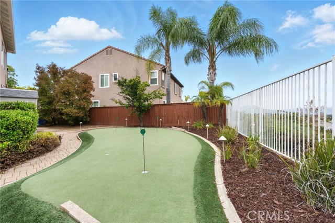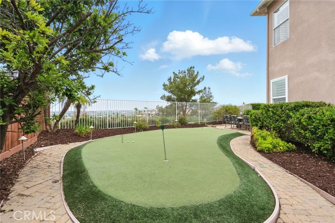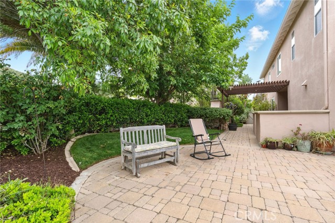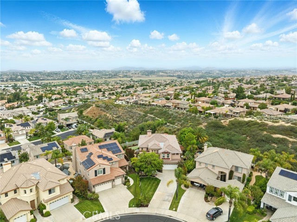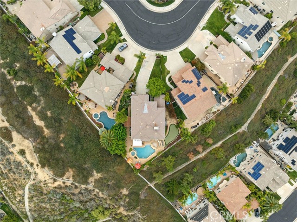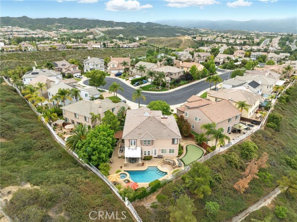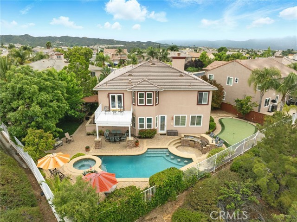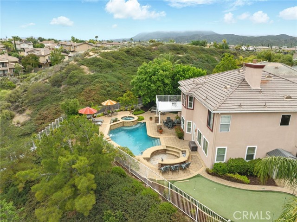Contact Kim Barron
Schedule A Showing
Request more information
- Home
- Property Search
- Search results
- 45242 Oakville Court, Temecula, CA 92592
- MLS#: SW25128289 ( Single Family Residence )
- Street Address: 45242 Oakville Court
- Viewed: 12
- Price: $1,199,999
- Price sqft: $307
- Waterfront: No
- Year Built: 2002
- Bldg sqft: 3908
- Bedrooms: 5
- Total Baths: 5
- Full Baths: 3
- Garage / Parking Spaces: 8
- Days On Market: 84
- Additional Information
- County: RIVERSIDE
- City: Temecula
- Zipcode: 92592
- District: Temecula Unified
- Elementary School: TONTOB
- Middle School: VAIRAN
- High School: GREOAK
- Provided by: eXp Realty of Southern California, Inc.
- Contact: Joyce Joyce

- DMCA Notice
-
DescriptionWelcome to the Gated Community of Vintage in Redhawk. This Amazing Executive home sits back from the street on a premium lot, offering a private oasis with an extra long driveway for extra parking. The home showcases a unique floor plan with a private casita with its own entrance and full bath, offering flexibility for guests, extended family, or a home office. Inside the main home, a formal entry opens to a grand living room with soaring ceilings. This home includes an additional downstairs flex room with full bath that can be used for extra guests or home office. The formal dining room, complete with a butlers pantry and elegant French doors, opens to a covered patio with outdoor fire place. The kitchen features a large center island, GE Monogram High End Appliances, built in refrigerator, and opens to both the breakfast nook and spacious family room. Upstairs, the expansive primary suite is a retreat with a dual sided fireplace, dual closets, jetted tub, walk in shower, dual vanities, and a large balcony to enjoy the amazing views of the Temecula Valley. There is a small tech office that overlooks the main level, adding light and dimension to the home. Two generously sized secondary bedrooms share a full bathroom with dual vanities. There is also an additional large ensuite bedroom with bathroom attached as well as whole house fans in each of the bedrooms. Home also includes plantation shutters, crown molding, custom paint, and 2 central A/C Heating Units. The backyard is an entertainers paradise with a large custom pool and spa, with a sunken down built in BBQ area with a swim up bar feature. The extra large corner lot makes this yard extra special with a mini putting green and additional outdoor space on both sides of the home. The exterior of the home was recently painted as well. The views are spectacular and you must see it in person! Begin your day enjoying your morning coffee on the balcony while watching the hot air balloons and end your day with a spectacular view of the sunset each evening. Situated in the highly sought after Temecula Unified School Districtzoned for award winning schools. Enjoy the best of Temecula living with nearby wineries, charming shops and restaurants in Old Town, world class golf, hot air balloon rides, wine festivals, Lake Skinner fishing, and more. Low HOA fees, Low Taxes!
Property Location and Similar Properties
All
Similar
Features
Appliances
- Dishwasher
- Gas Oven
- Gas Cooktop
- Gas Water Heater
- Microwave
- Range Hood
- Refrigerator
- Water Heater
Assessments
- Special Assessments
Association Amenities
- Pets Permitted
- Security
- Controlled Access
Association Fee
- 106.00
Association Fee2
- 40.00
Association Fee2 Frequency
- Monthly
Association Fee Frequency
- Monthly
Commoninterest
- None
Common Walls
- No Common Walls
Construction Materials
- Stucco
Cooling
- Central Air
Country
- US
Days On Market
- 36
Door Features
- Double Door Entry
Eating Area
- Breakfast Counter / Bar
- Breakfast Nook
- In Living Room
- Separated
Elementary School
- TONTOB
Elementaryschool
- Tony Tobin
Exclusions
- Washer & Dryer
- 2 Statues in front and back yard
Fireplace Features
- Family Room
- Primary Bedroom
- Primary Retreat
- Outside
Flooring
- Carpet
- Tile
- Wood
Garage Spaces
- 2.00
Heating
- Central
High School
- GREOAK2
Highschool
- Great Oak
Inclusions
- Shed in back yard
- built in refrigerators
- appliances
- nest thermostats
Interior Features
- Cathedral Ceiling(s)
- Ceiling Fan(s)
- Crown Molding
- Granite Counters
- Pantry
- Recessed Lighting
- Two Story Ceilings
Laundry Features
- Gas Dryer Hookup
- Individual Room
- Inside
- Washer Hookup
Levels
- Two
Living Area Source
- Seller
Lockboxtype
- Supra
Lockboxversion
- Supra BT
Lot Features
- Cul-De-Sac
- Landscaped
- Level with Street
- Lot 10000-19999 Sqft
Middle School
- VAIRAN
Middleorjuniorschool
- Vail Ranch
Parcel Number
- 966190020
Parking Features
- Direct Garage Access
- Driveway
- Concrete
- Driveway Level
- Garage
- Garage Faces Front
- Garage - Single Door
Patio And Porch Features
- Rear Porch
Pool Features
- Private
- In Ground
Postalcodeplus4
- 9161
Property Type
- Single Family Residence
Property Condition
- Turnkey
Road Surface Type
- Paved
Roof
- Tile
School District
- Temecula Unified
Security Features
- Automatic Gate
- Gated Community
Sewer
- Public Sewer
Spa Features
- Private
- In Ground
Uncovered Spaces
- 6.00
Utilities
- Electricity Available
- Electricity Connected
- Natural Gas Available
- Natural Gas Connected
- Sewer Available
- Sewer Connected
- Underground Utilities
- Water Available
- Water Connected
View
- City Lights
- Mountain(s)
Views
- 12
Water Source
- Public
Window Features
- Double Pane Windows
- Screens
- Shutters
Year Built
- 2002
Year Built Source
- Assessor
Based on information from California Regional Multiple Listing Service, Inc. as of Aug 31, 2025. This information is for your personal, non-commercial use and may not be used for any purpose other than to identify prospective properties you may be interested in purchasing. Buyers are responsible for verifying the accuracy of all information and should investigate the data themselves or retain appropriate professionals. Information from sources other than the Listing Agent may have been included in the MLS data. Unless otherwise specified in writing, Broker/Agent has not and will not verify any information obtained from other sources. The Broker/Agent providing the information contained herein may or may not have been the Listing and/or Selling Agent.
Display of MLS data is usually deemed reliable but is NOT guaranteed accurate.
Datafeed Last updated on August 31, 2025 @ 12:00 am
©2006-2025 brokerIDXsites.com - https://brokerIDXsites.com


