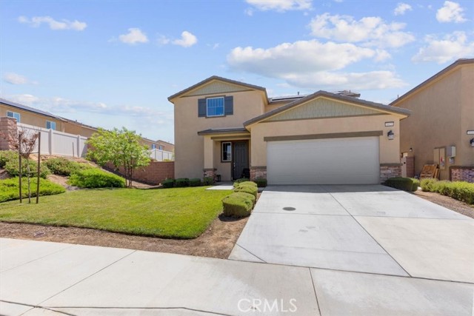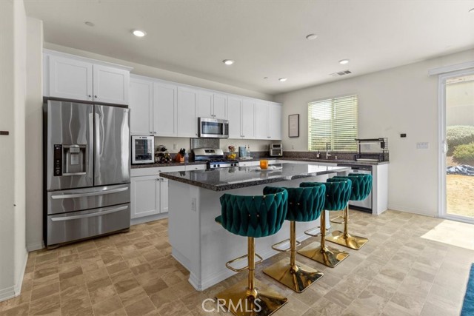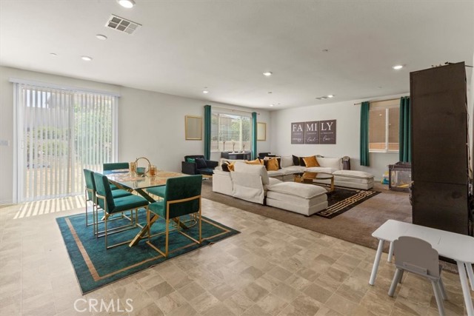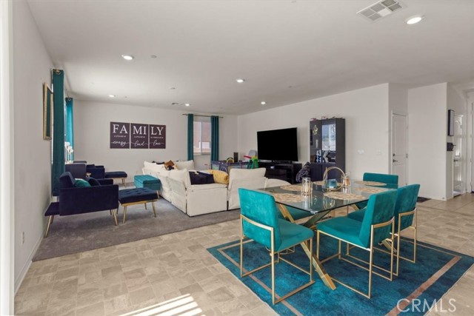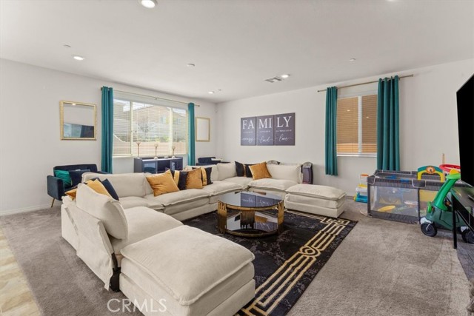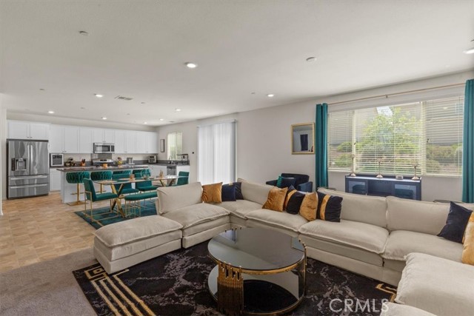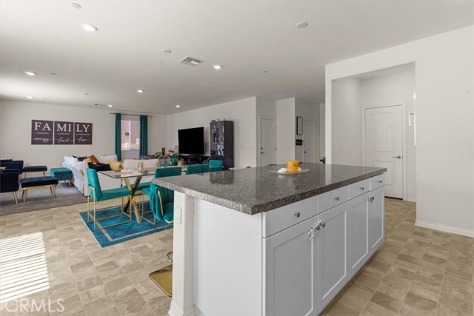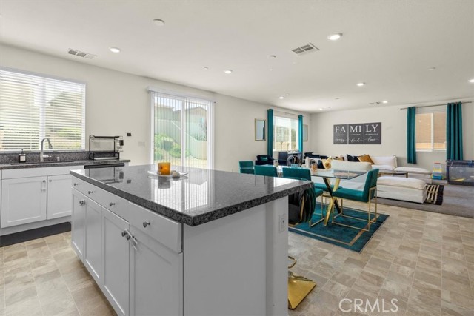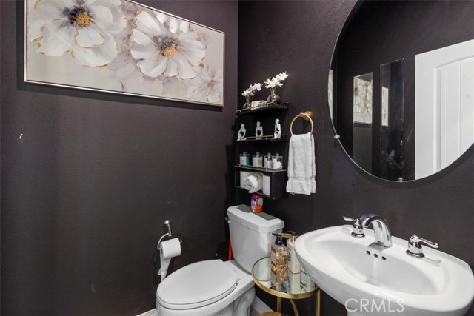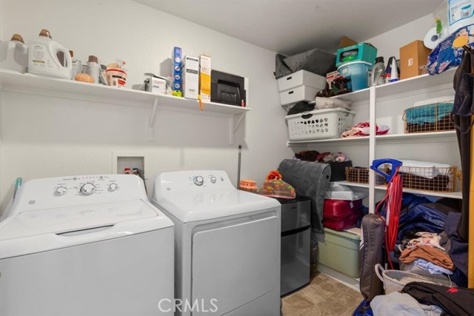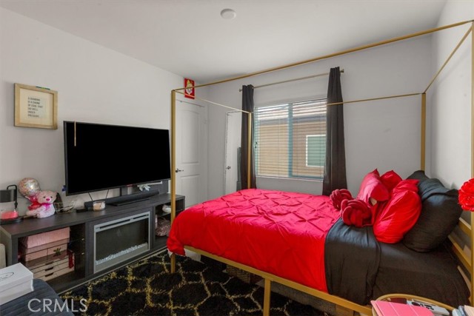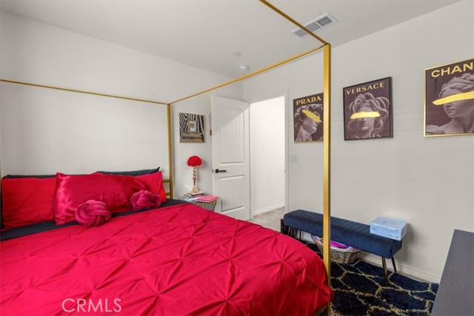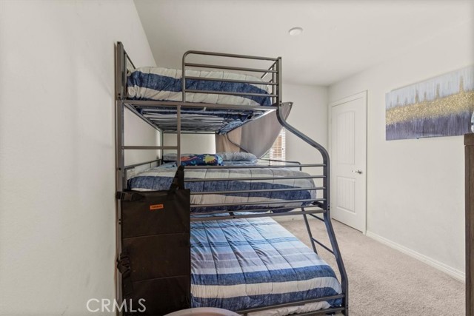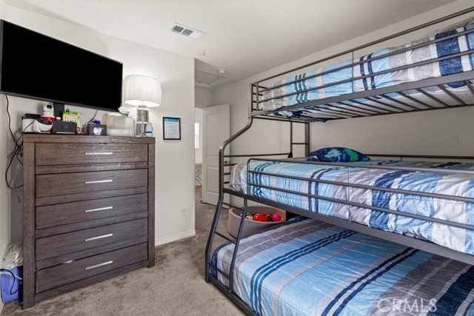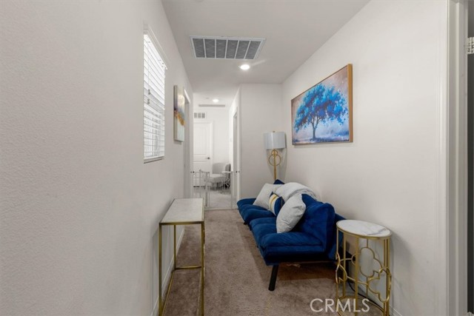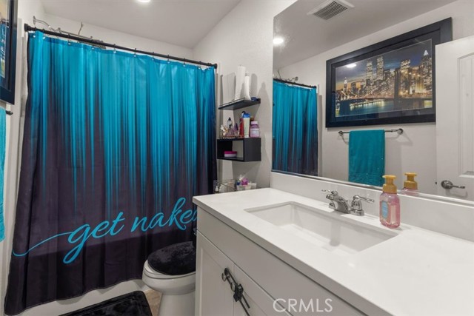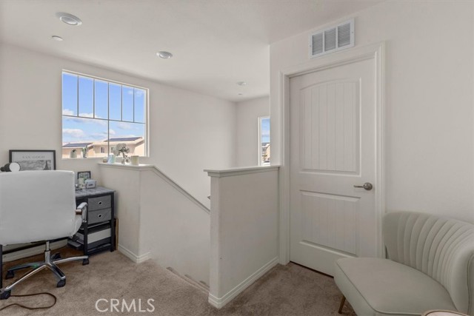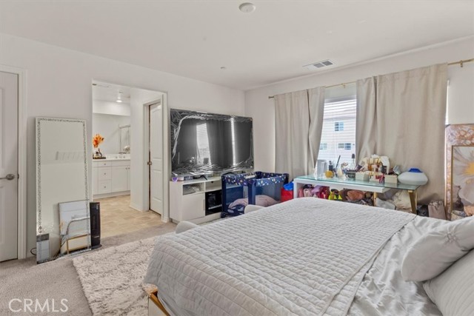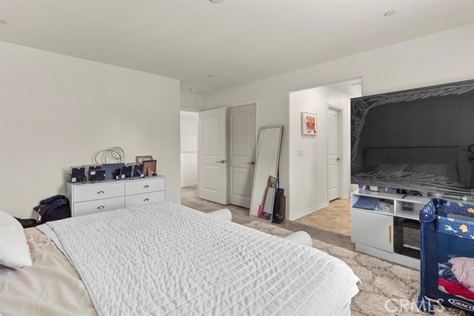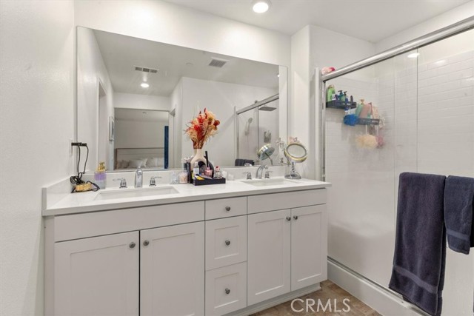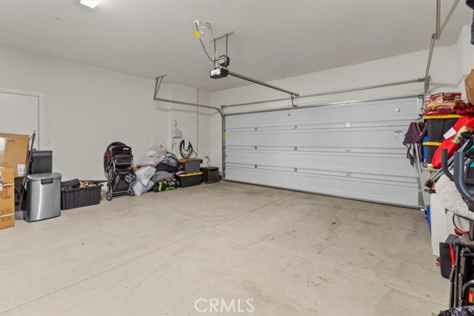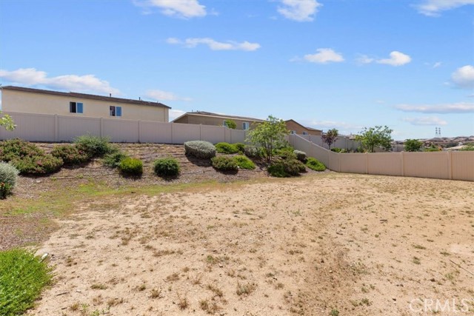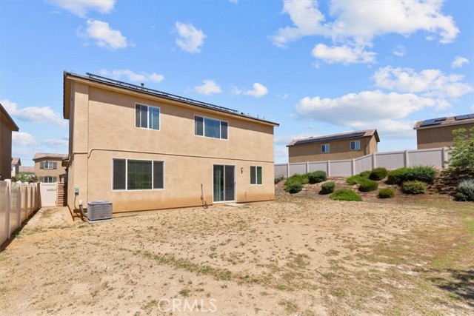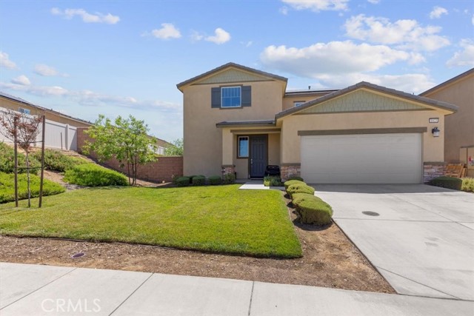Contact Kim Barron
Schedule A Showing
Request more information
- Home
- Property Search
- Search results
- 1023 Barberry Lane, Calimesa, CA 92320
- MLS#: PW25129305 ( Single Family Residence )
- Street Address: 1023 Barberry Lane
- Viewed: 1
- Price: $555,000
- Price sqft: $275
- Waterfront: Yes
- Wateraccess: Yes
- Year Built: 2021
- Bldg sqft: 2021
- Bedrooms: 3
- Total Baths: 3
- Full Baths: 2
- 1/2 Baths: 1
- Garage / Parking Spaces: 2
- Days On Market: 29
- Additional Information
- County: RIVERSIDE
- City: Calimesa
- Zipcode: 92320
- District: Beaumont
- High School: BEAUMO
- Provided by: Real Broker
- Contact: Veronica Veronica

- DMCA Notice
-
DescriptionWelcome to this stunning 3 bedroom, 2.5 bathroom single family home located in the highly sought after Summerwinds Trail community of Calimesa, CA. Built in 2021, this beautifully maintained residence offers the perfect blend of modern features and everyday functionality. Step inside to discover an open concept living room and kitchen, ideal for entertaining or relaxing with loved ones. The kitchen showcases sleek modern finishes, ample counter space, and seamless flow into the spacious living area. Upstairs, you'll find a loft area for versatile space and the laundry room with washer and dryer hookups. The primary bedroom is a true retreat, featuring his and her walk in closets and a spa like en suite bathroom with dual sinks and a walk in shower. This home is thoughtfully equipped with solar panels and an EV charger, offering eco friendly living and energy savings. Outside, enjoy privacy and security in the fully vinyl fenced backyard, ready for your personal touch. Additional highlights include low HOA fees, close proximity to shopping and dining centers, and a location that combines convenience with a peaceful neighborhood setting. Don't miss this exceptional opportunity to own a move in ready home in a growing community. This property is a must see and priced to sell fast!
Property Location and Similar Properties
All
Similar
Features
Appliances
- Dishwasher
- Gas Oven
- Microwave
- Water Heater
Architectural Style
- Modern
Assessments
- None
Association Amenities
- Picnic Area
- Playground
- Biking Trails
- Hiking Trails
Association Fee
- 94.00
Association Fee Frequency
- Monthly
Commoninterest
- None
Common Walls
- No Common Walls
Cooling
- Central Air
Country
- US
Days On Market
- 13
Eating Area
- Breakfast Counter / Bar
Electric
- Standard
Entry Location
- first floor
Fencing
- Vinyl
Fireplace Features
- None
Flooring
- Tile
Garage Spaces
- 2.00
Heating
- Central
- Solar
High School
- BEAUMO
Highschool
- Beaumont
Inclusions
- EV-charging station
Interior Features
- Granite Counters
- Open Floorplan
- Pantry
- Recessed Lighting
Laundry Features
- Gas Dryer Hookup
- Upper Level
- Washer Hookup
Levels
- Two
Living Area Source
- Assessor
Lockboxtype
- Combo
Lot Features
- Back Yard
- Front Yard
- Landscaped
Parcel Number
- 413962006
Parking Features
- Garage - Single Door
Pool Features
- None
Postalcodeplus4
- 4907
Property Type
- Single Family Residence
Property Condition
- Turnkey
School District
- Beaumont
Security Features
- Smoke Detector(s)
Sewer
- Public Sewer
Spa Features
- None
View
- None
Water Source
- Public
Year Built
- 2021
Year Built Source
- Builder
Based on information from California Regional Multiple Listing Service, Inc. as of Jul 07, 2025. This information is for your personal, non-commercial use and may not be used for any purpose other than to identify prospective properties you may be interested in purchasing. Buyers are responsible for verifying the accuracy of all information and should investigate the data themselves or retain appropriate professionals. Information from sources other than the Listing Agent may have been included in the MLS data. Unless otherwise specified in writing, Broker/Agent has not and will not verify any information obtained from other sources. The Broker/Agent providing the information contained herein may or may not have been the Listing and/or Selling Agent.
Display of MLS data is usually deemed reliable but is NOT guaranteed accurate.
Datafeed Last updated on July 7, 2025 @ 12:00 am
©2006-2025 brokerIDXsites.com - https://brokerIDXsites.com


