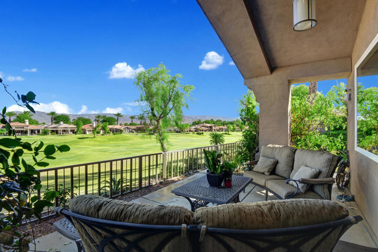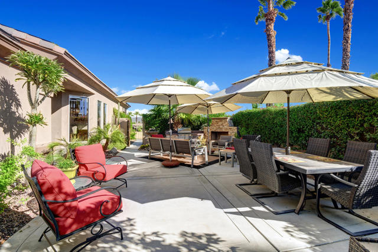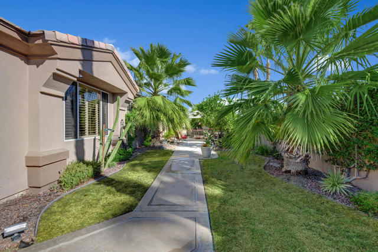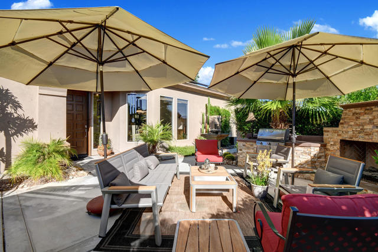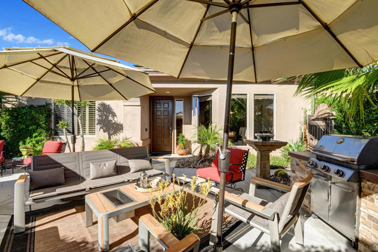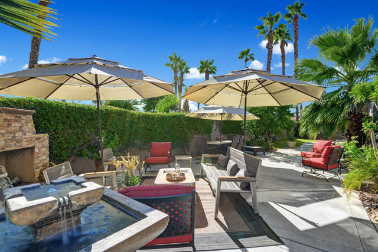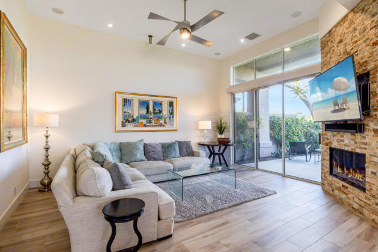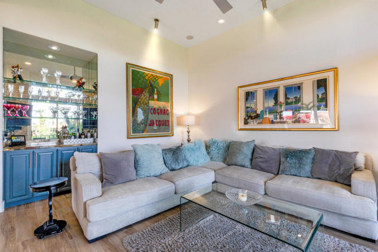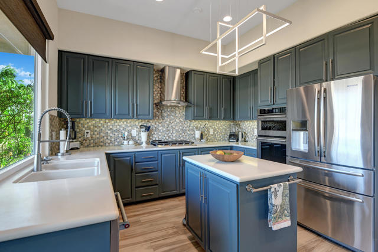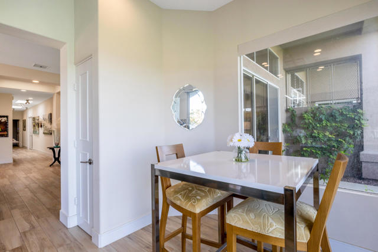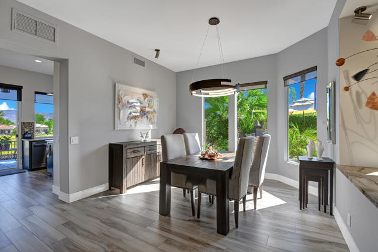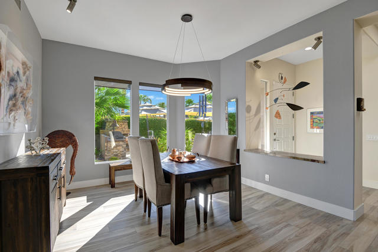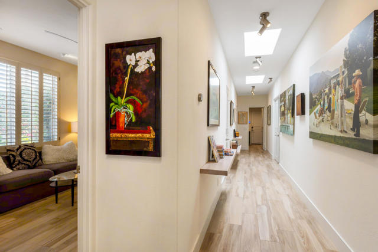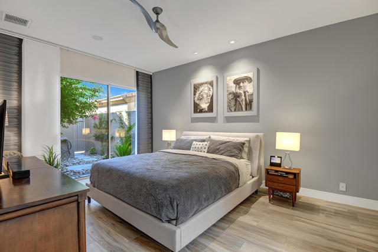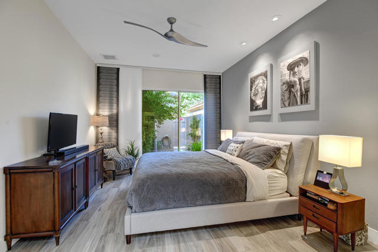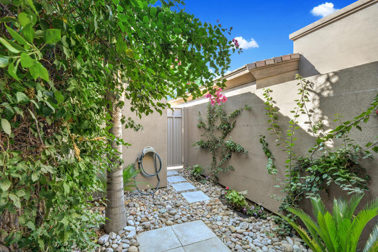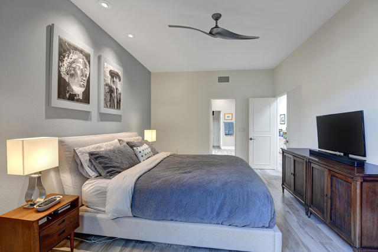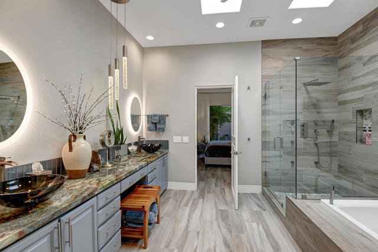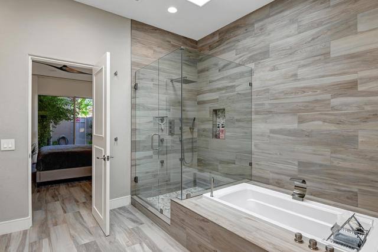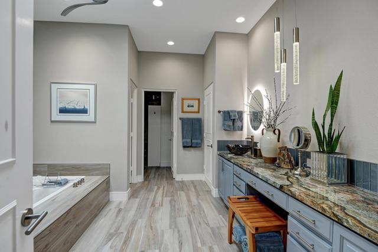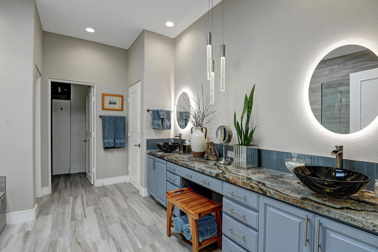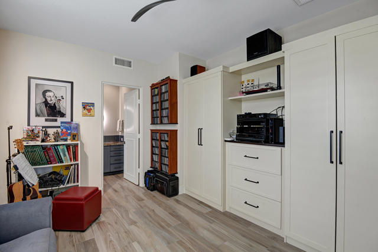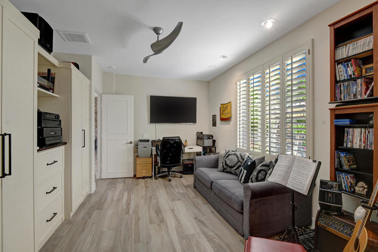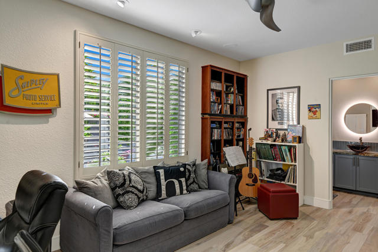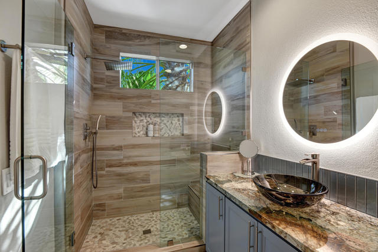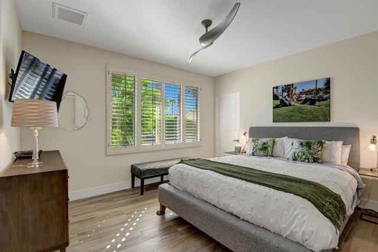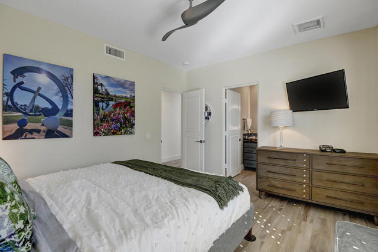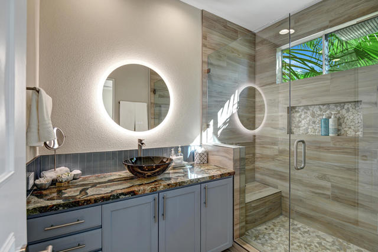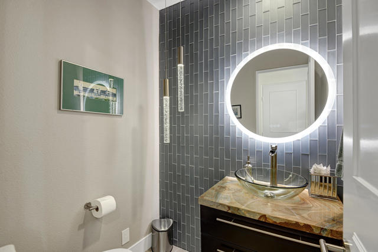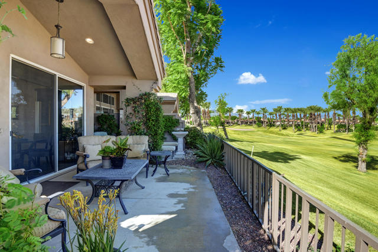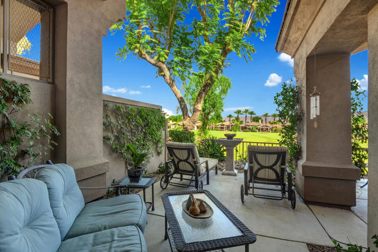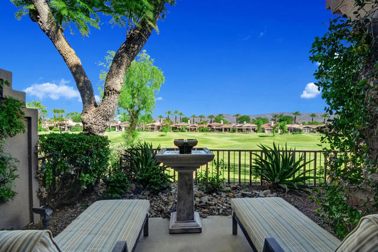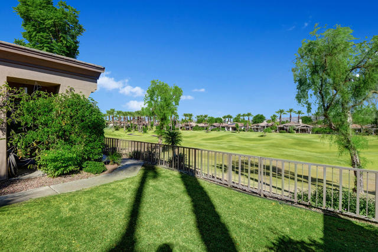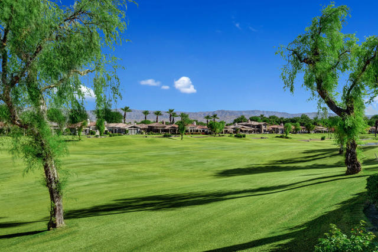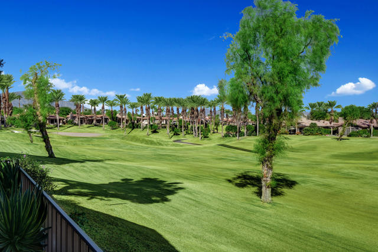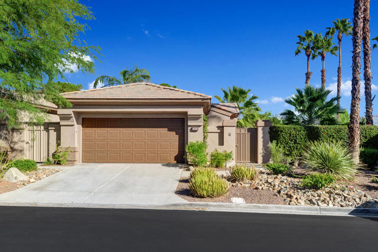Contact Kim Barron
Schedule A Showing
Request more information
- Home
- Property Search
- Search results
- 440 Desert Holly Drive, Palm Desert, CA 92211
- MLS#: 219131276DA ( Condominium )
- Street Address: 440 Desert Holly Drive
- Viewed: 2
- Price: $10,000
- Price sqft: $5
- Waterfront: No
- Year Built: 1994
- Bldg sqft: 2182
- Bedrooms: 3
- Total Baths: 4
- Full Baths: 3
- 1/2 Baths: 1
- Garage / Parking Spaces: 2
- Days On Market: 12
- Additional Information
- County: RIVERSIDE
- City: Palm Desert
- Zipcode: 92211
- Subdivision: Indian Ridge
- Provided by: Equity Union
- Contact: DW DW

- DMCA Notice
-
DescriptionAvailable for seasonal lease! This stunning, fully remodeled Acacia 4 sits on an oversized lot in Indian Ridge Country Club, Palm Desert. Step into comfort and style in this beautifully updated home, designed for luxurious desert living. The spacious front courtyard offers a cozy fireplace, built in BBQ, lush landscaping, and abundant southern sunshine, ideal for soaking up the sun all season long. Inside, enjoy refined details like Italian wood look porcelain tile, 6'' baseboards, LED and art lighting, fresh paint, and modern hardware throughout. The spa like bathrooms shine with granite counters, glass tile backsplashes, updated cabinetry, rainfall showerheads, frameless glass enclosures, and LED lit mirrors. Practical upgrades include two newer A/C units with heat pump, a newer water heater, electronic leak detection system, and 30 solar panels for efficient comfort. Relax on the covered back patio with sweeping views of the 4th hole of the Grove course, plenty of room to unwind. An exceptional opportunity for a seasonal retreat in the heart of the desert. Landlord pays HOA dues, cable, internet, landscaping, and monthly cap on gas and electric.
Property Location and Similar Properties
All
Similar
Features
Appliances
- Gas Cooktop
- Microwave
- Electric Oven
- Refrigerator
- Disposal
- Dishwasher
- Gas Water Heater
Association Amenities
- Controlled Access
- Pet Rules
- Management
- Maintenance Grounds
- Lake or Pond
Association Fee
- 1018.58
Association Fee Frequency
- Monthly
Builder Model
- Acacia 4
Builder Name
- Sunrise Corp
Carport Spaces
- 0.00
Cooling
- Central Air
Country
- US
Depositsecurity
- 10000
Door Features
- Sliding Doors
Eating Area
- Breakfast Nook
- Dining Room
Exclusions
- Per Inventory List
Fencing
- Stucco Wall
Fireplace Features
- Gas
- Living Room
Flooring
- Carpet
- Tile
Foundation Details
- Slab
Furnished
- Furnished
Garage Spaces
- 2.00
Heating
- Natural Gas
- Central
- Forced Air
Interior Features
- High Ceilings
Laundry Features
- Individual Room
Levels
- One
Living Area Source
- Assessor
Lockboxtype
- None
Lot Features
- Landscaped
- Rectangular Lot
- On Golf Course
- Sprinkler System
Parcel Number
- 632513020
Parking Features
- Driveway
- Garage Door Opener
- Direct Garage Access
Patio And Porch Features
- Covered
Postalcodeplus4
- 7418
Property Type
- Condominium
Property Condition
- Updated/Remodeled
Roof
- Tile
Security Features
- 24 Hour Security
- Gated Community
Subdivision Name Other
- Indian Ridge
Uncovered Spaces
- 0.00
View
- Golf Course
- Mountain(s)
Year Built
- 1994
Year Built Source
- Assessor
Based on information from California Regional Multiple Listing Service, Inc. as of Jun 21, 2025. This information is for your personal, non-commercial use and may not be used for any purpose other than to identify prospective properties you may be interested in purchasing. Buyers are responsible for verifying the accuracy of all information and should investigate the data themselves or retain appropriate professionals. Information from sources other than the Listing Agent may have been included in the MLS data. Unless otherwise specified in writing, Broker/Agent has not and will not verify any information obtained from other sources. The Broker/Agent providing the information contained herein may or may not have been the Listing and/or Selling Agent.
Display of MLS data is usually deemed reliable but is NOT guaranteed accurate.
Datafeed Last updated on June 21, 2025 @ 12:00 am
©2006-2025 brokerIDXsites.com - https://brokerIDXsites.com


