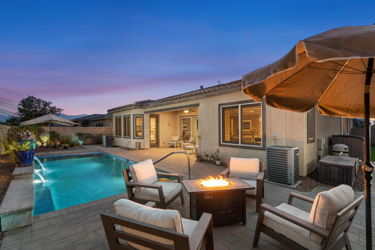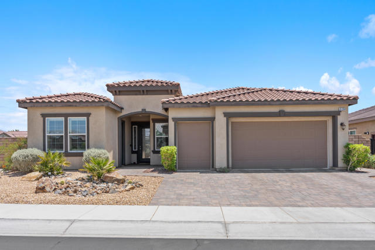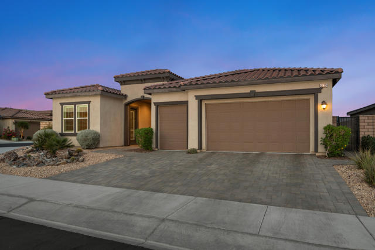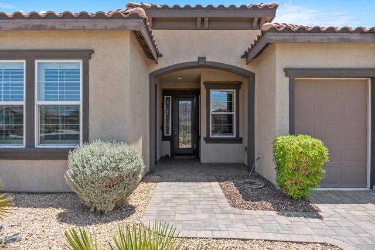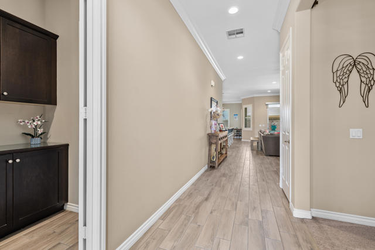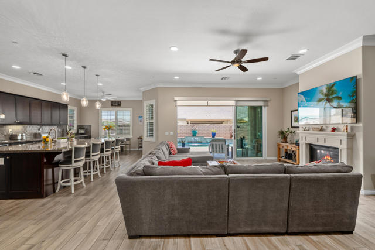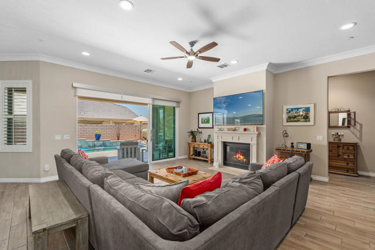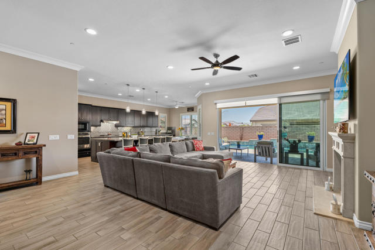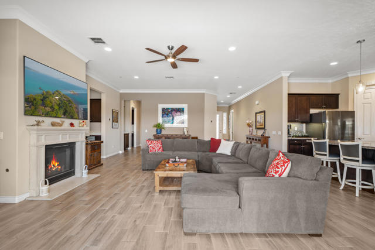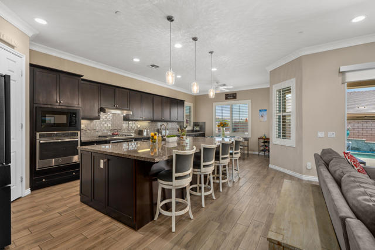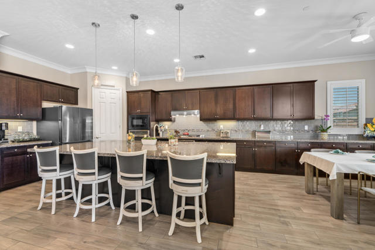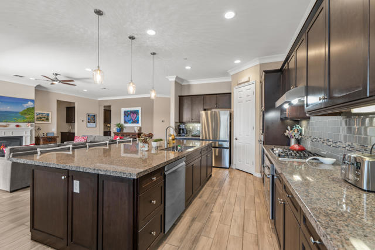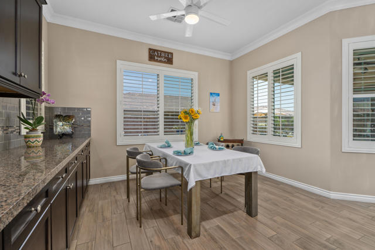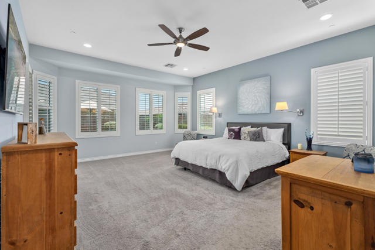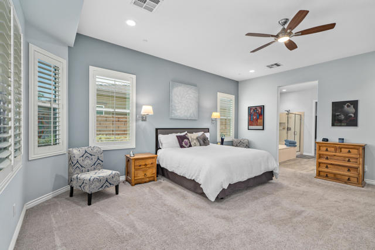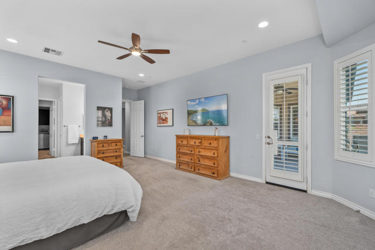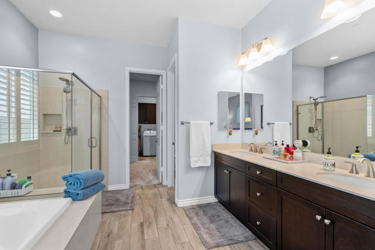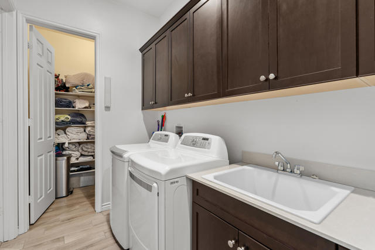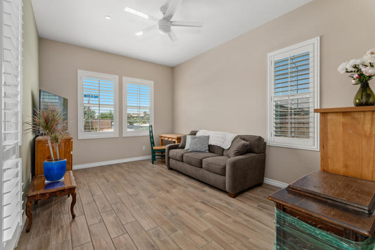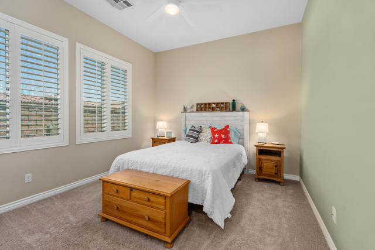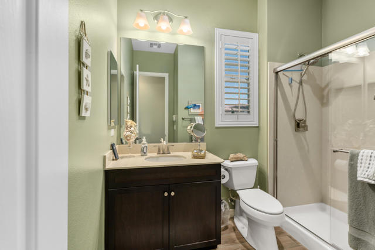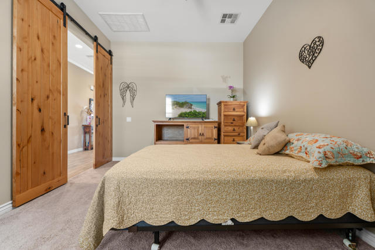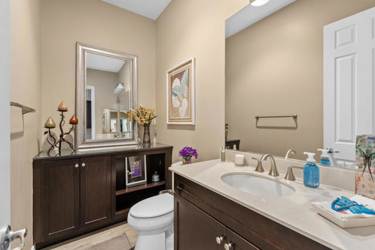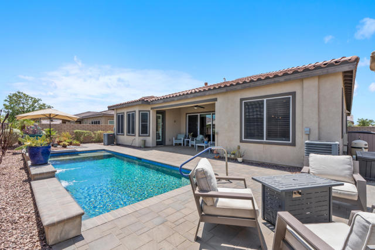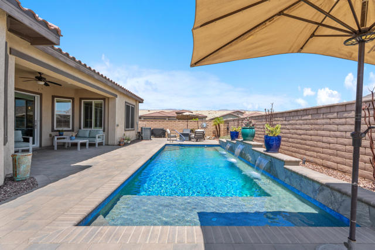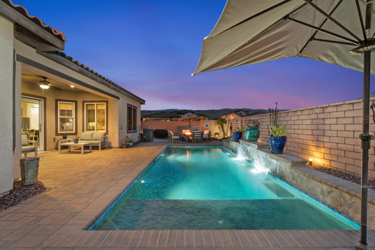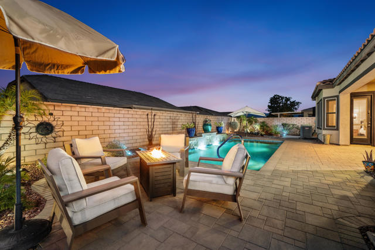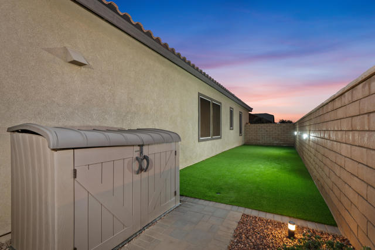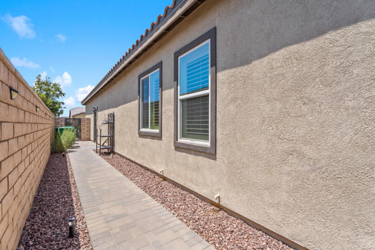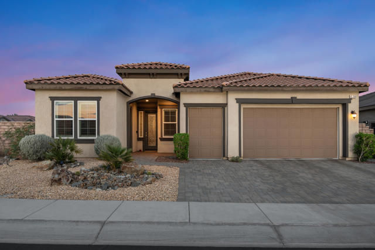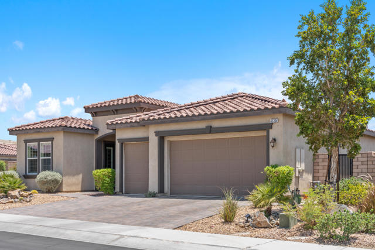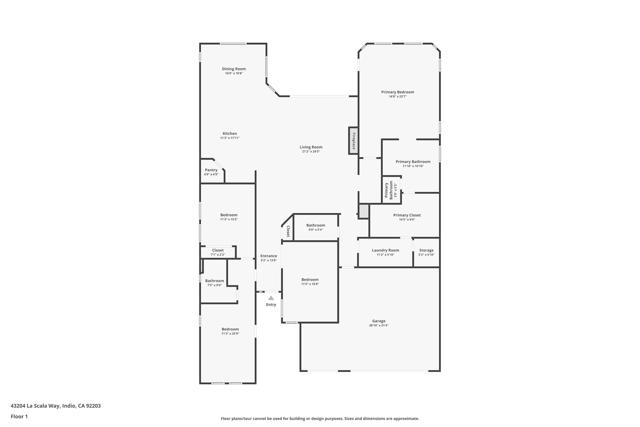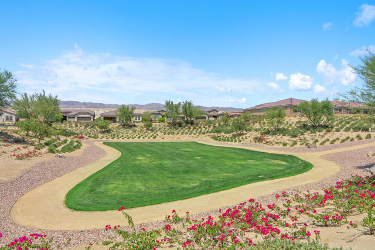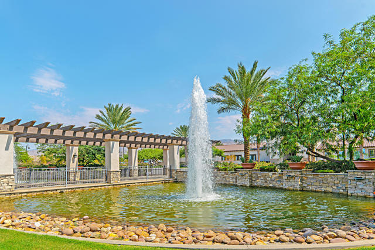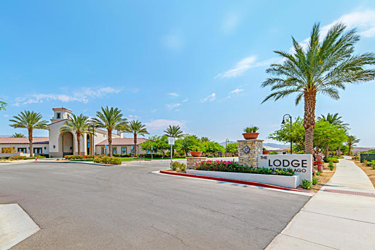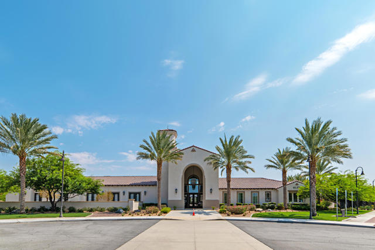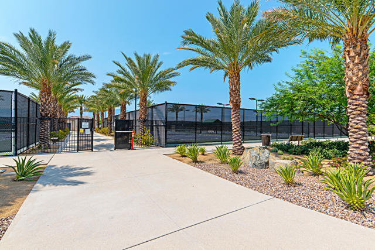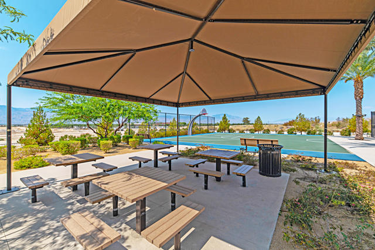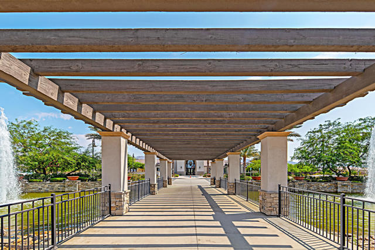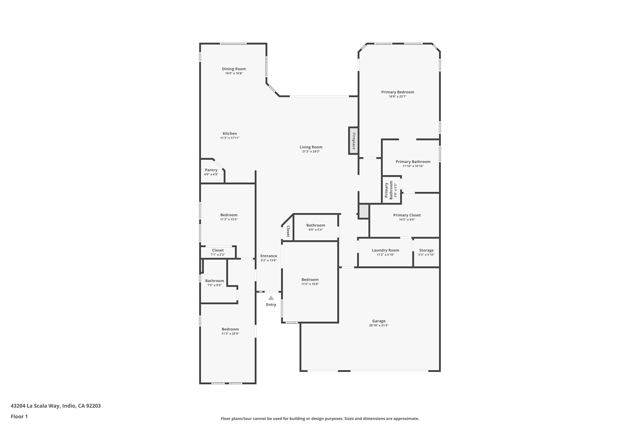Contact Kim Barron
Schedule A Showing
Request more information
- Home
- Property Search
- Search results
- 43204 La Scala Way, Indio, CA 92203
- MLS#: 219131251DA ( Single Family Residence )
- Street Address: 43204 La Scala Way
- Viewed: 5
- Price: $689,500
- Price sqft: $272
- Waterfront: Yes
- Wateraccess: Yes
- Year Built: 2014
- Bldg sqft: 2536
- Bedrooms: 3
- Total Baths: 3
- Full Baths: 2
- 1/2 Baths: 1
- Garage / Parking Spaces: 9
- Days On Market: 51
- Additional Information
- County: RIVERSIDE
- City: Indio
- Zipcode: 92203
- Subdivision: Fourseasonsterralago
- Provided by: Coldwell Banker Realty
- Contact: David David

- DMCA Notice
-
DescriptionExperience desert living at its finest in this upgraded 3 bedroom, 2.5 bath, 2,536 SF residence, complete with an attached two room casita. Situated on a corner lot, the home features striking curb appeal and expanded outdoor living space that blends style and functionality. The Great room boasts a custom fireplace, crown molding, LED recessed lighting, and solar shades for energy efficiency. Panoramic sliding doors create a seamless indoor outdoor environment, leading to a private backyard oasis with a sparkling salt water pool including Baja shelf, sheer descent waterfalls, and low maintenance landscaping ideal for entertaining or relaxation. The chef's kitchen includes custom cabinetry, granite counters, stainless appliances, an oversized island, and a spacious pantry. Thoughtful details enhance livability, such as direct access from the primary bedroom's walk in closet to the laundry room, which also features an additional walk in pantry/linen closet. Plantation shutters throughout and retractable screen doors offer convenience and luxury. The 2 car plus golf cart garage provides extra storage for active lifestyles. Located in Four Seasons at Terra Lago, a vibrant 55+ community with a resort style clubhouse, pools, fitness center, and numerous events, this home offers unmatched luxury and location, close to dining, shopping, and entertainment. Schedule your private showing today!
Property Location and Similar Properties
All
Similar
Features
Appliances
- Gas Cooktop
- Microwave
- Self Cleaning Oven
- Electric Oven
- Vented Exhaust Fan
- Water Line to Refrigerator
- Refrigerator
- Disposal
- Freezer
- Dishwasher
- Tankless Water Heater
- Range Hood
Association Amenities
- Barbecue
- Tennis Court(s)
- Recreation Room
- Pet Rules
- Playground
- Picnic Area
- Management
- Meeting Room
- Maintenance Grounds
- Fire Pit
- Gym/Ex Room
- Card Room
- Clubhouse
- Billiard Room
- Banquet Facilities
- Bocce Ball Court
- Clubhouse Paid
Association Fee
- 300.00
Association Fee Frequency
- Monthly
Builder Model
- Pinyon Flats
Builder Name
- K. Hovnanian
Carport Spaces
- 0.00
Construction Materials
- Stucco
Cooling
- Zoned
- Central Air
Country
- US
Door Features
- Sliding Doors
Eating Area
- Dining Room
- Breakfast Counter / Bar
Electric
- 220 Volts in Kitchen
- 220 Volts in Laundry
Fencing
- Block
Fireplace Features
- Gas
- Living Room
Flooring
- Carpet
- Tile
Foundation Details
- Slab
Garage Spaces
- 3.00
Heating
- Central
- Zoned
- Forced Air
- Fireplace(s)
- Natural Gas
Inclusions
- Refrigerator
- Range/Ovens
- Microwave
- Dishwasher
- Washer & Dryer
- Garage Storage
Interior Features
- Built-in Features
- Storage
- Recessed Lighting
- Open Floorplan
- High Ceilings
- Crown Molding
Laundry Features
- Individual Room
Levels
- One
Living Area Source
- Assessor
Lockboxtype
- Supra
Lot Features
- Back Yard
- Level
- Landscaped
- Front Yard
- Corner Lot
- Park Nearby
- Sprinklers Drip System
- Sprinklers Timer
Parcel Number
- 696310016
Parking Features
- Golf Cart Garage
- Direct Garage Access
- Driveway
- Garage Door Opener
- Side by Side
Patio And Porch Features
- Brick
- Covered
Pool Features
- In Ground
- Pebble
- Salt Water
- Waterfall
- Private
Postalcodeplus4
- 2456
Property Type
- Single Family Residence
Property Condition
- Updated/Remodeled
Roof
- Concrete
Security Features
- 24 Hour Security
- Gated Community
- Fire and Smoke Detection System
- Fire Sprinkler System
- Card/Code Access
Spa Features
- Community
- In Ground
Subdivision Name Other
- FourSeasonsTerraLago
Uncovered Spaces
- 3.00
Utilities
- Cable Available
Virtual Tour Url
- https://urldefense.proofpoint.com/v2/url?u=https-3A__www.zillow.com_view-2Dimx_ab56f1db-2Dc46c-2D4891-2Da83a-2D930b62f562c3-3FsetAttribution-3Dmls-26wl-3Dtrue-26initialViewType-3Dpano-26utm-5Fsource-3Ddashboard&d=DwMFaQ&c=euGZstcaTDllvimEN8b7jXrwq...
Window Features
- Shutters
- Screens
- Double Pane Windows
Year Built
- 2014
Year Built Source
- Assessor
Based on information from California Regional Multiple Listing Service, Inc. as of Jul 19, 2025. This information is for your personal, non-commercial use and may not be used for any purpose other than to identify prospective properties you may be interested in purchasing. Buyers are responsible for verifying the accuracy of all information and should investigate the data themselves or retain appropriate professionals. Information from sources other than the Listing Agent may have been included in the MLS data. Unless otherwise specified in writing, Broker/Agent has not and will not verify any information obtained from other sources. The Broker/Agent providing the information contained herein may or may not have been the Listing and/or Selling Agent.
Display of MLS data is usually deemed reliable but is NOT guaranteed accurate.
Datafeed Last updated on July 19, 2025 @ 12:00 am
©2006-2025 brokerIDXsites.com - https://brokerIDXsites.com


