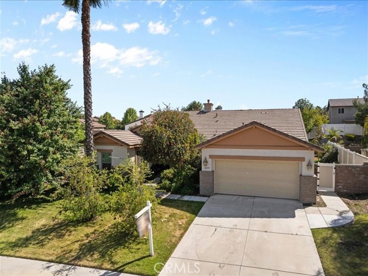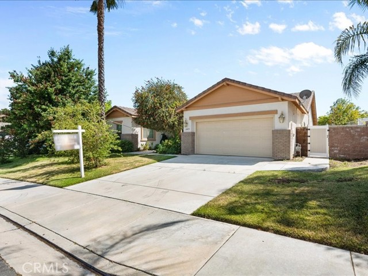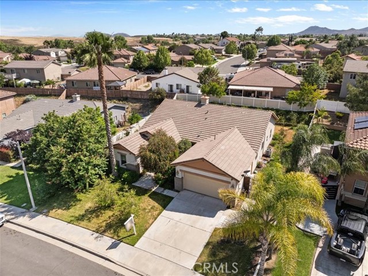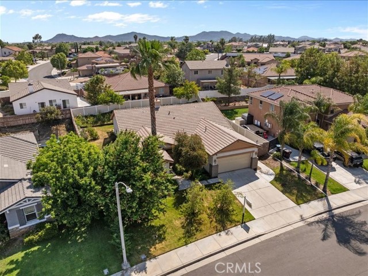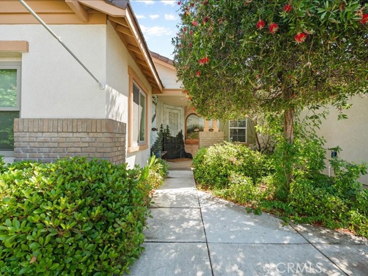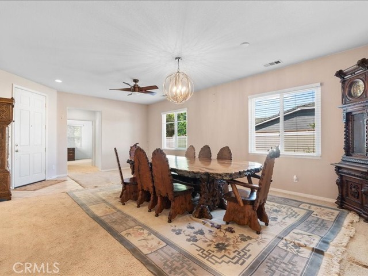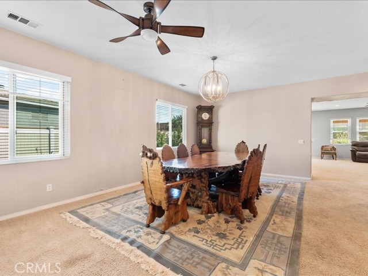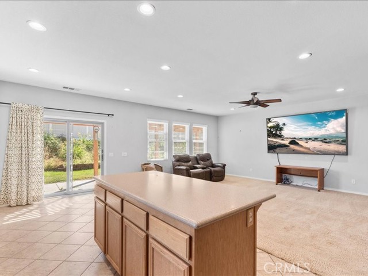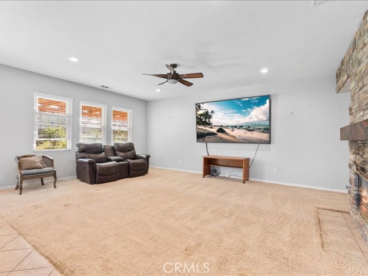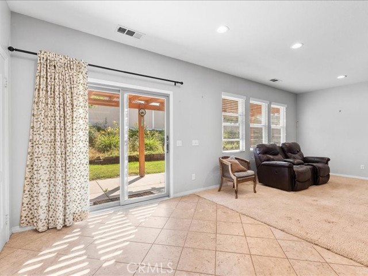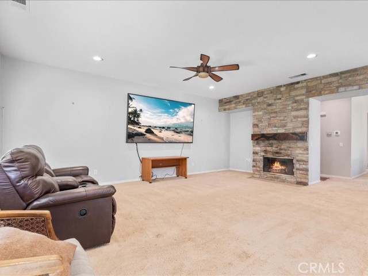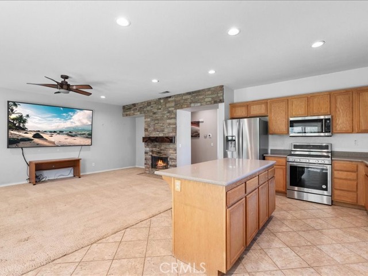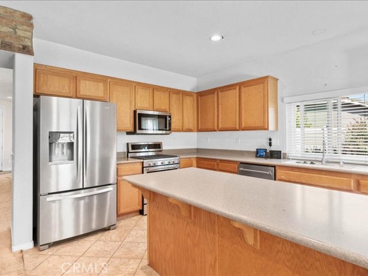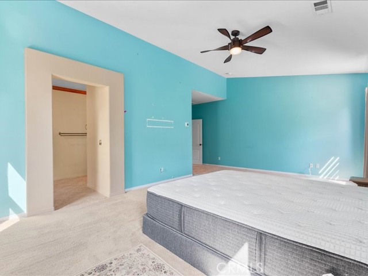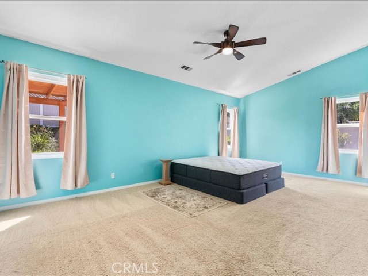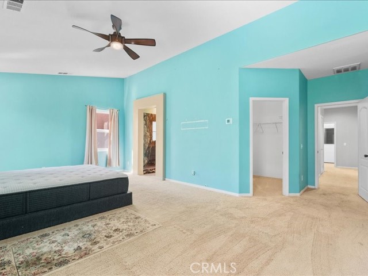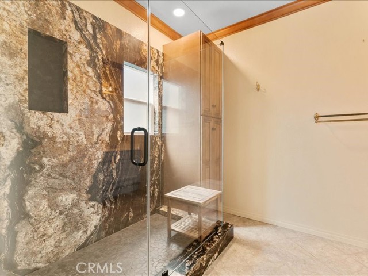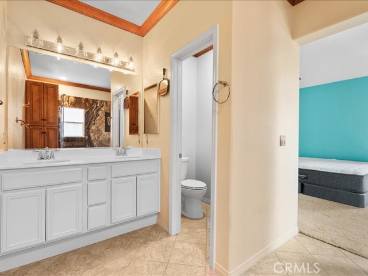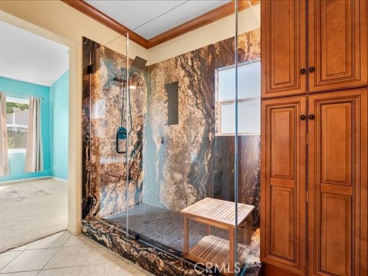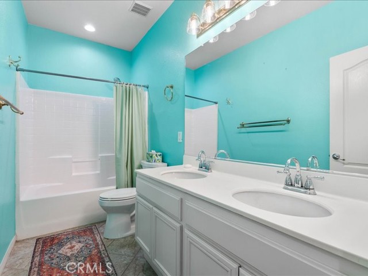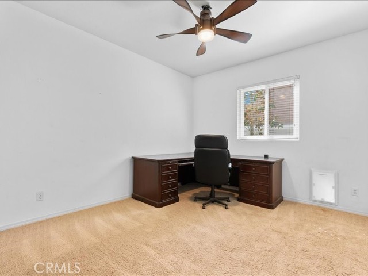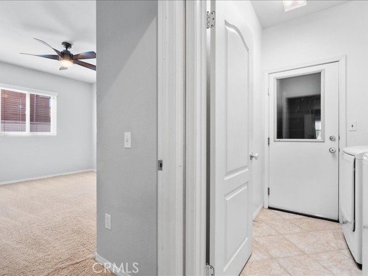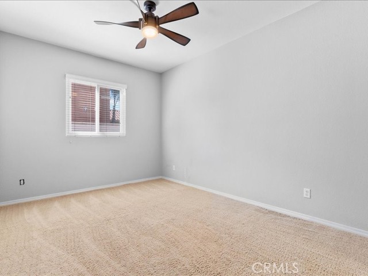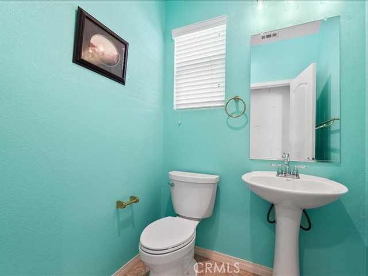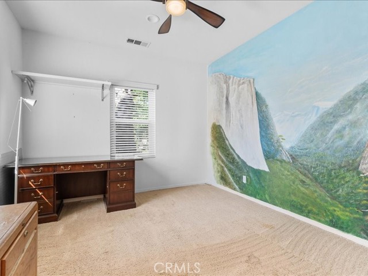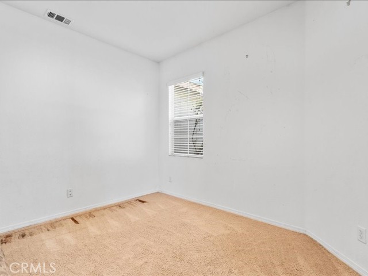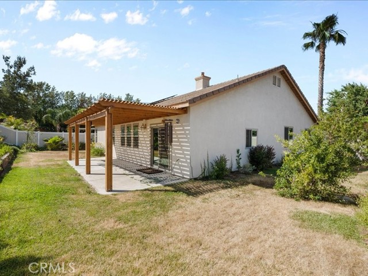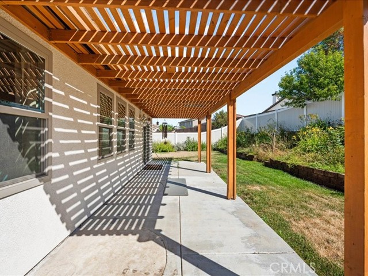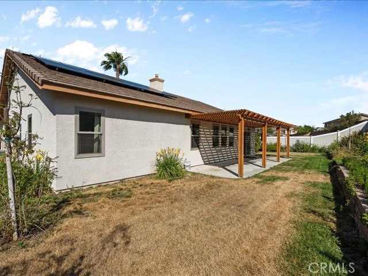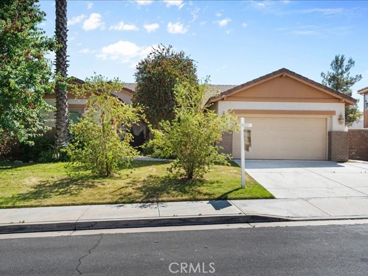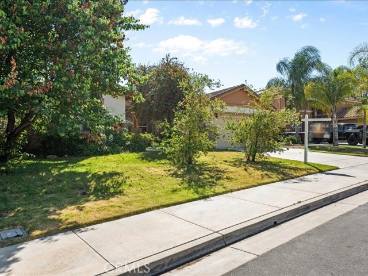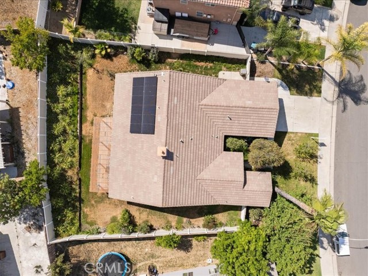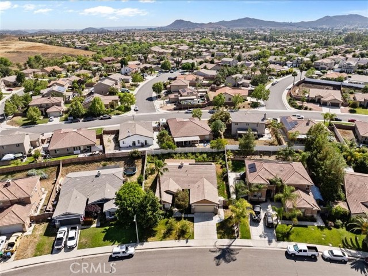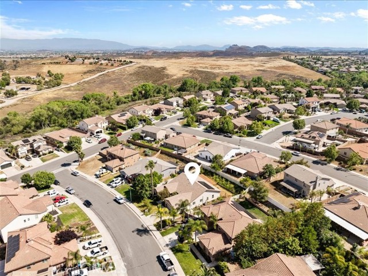Contact Kim Barron
Schedule A Showing
Request more information
- Home
- Property Search
- Search results
- 33419 Agate Street, Menifee, CA 92584
- MLS#: IV25127468 ( Single Family Residence )
- Street Address: 33419 Agate Street
- Viewed: 1
- Price: $599,000
- Price sqft: $245
- Waterfront: No
- Year Built: 2004
- Bldg sqft: 2444
- Bedrooms: 3
- Total Baths: 3
- Full Baths: 2
- 1/2 Baths: 1
- Garage / Parking Spaces: 2
- Days On Market: 27
- Additional Information
- County: RIVERSIDE
- City: Menifee
- Zipcode: 92584
- District: Perris Union High
- Provided by: RE/MAX TIME REALTY
- Contact: MELINDA MELINDA

- DMCA Notice
-
DescriptionSingle Story home located in the Beautiful City of Menifee. This 3 bedrooms, 2.5 bath plus a DEN plus an OFFICE . This Home has a very great open floor plan . As you walk in to the private front door , you are welcomed in a living and dining area with Dual pane windows and high ceilings . Family room open to kitchen and breakfast nook. Kitchen with lots of cabinet and granite counter space great for cooking and entertaining . Fireplace in the family room is tastefully decorated by a custom mantle . Huge master bedroom with high vaulted ceilings and a walk in closet. Custom built oversized shower with granite walls and dual sink vanity and tile flooring . Backyard with extended covered patio and Vinyl fencing around .Upgraded your HVAC System which includes an IQ Air Perfect 16 filter and air purifier . Another upgrade to the home is the upgraded attic insulation. Solar panels are another advantage of this home to keep your electricity bill even lower . This home is within minutes away from the neighborhood park .Easy access to freeway 15 and 215 freeway and close by stoppings .
Property Location and Similar Properties
All
Similar
Features
Assessments
- Special Assessments
Association Fee
- 0.00
Basement
- Unfinished
Commoninterest
- None
Common Walls
- No Common Walls
Cooling
- Central Air
Country
- US
Days On Market
- 44
Eating Area
- Breakfast Counter / Bar
- Family Kitchen
- In Family Room
- Dining Room
- In Kitchen
Fireplace Features
- Family Room
Flooring
- Carpet
- Tile
Garage Spaces
- 2.00
Heating
- Central
Inclusions
- Washer / Dryer - Refrigerator
Laundry Features
- Dryer Included
- Individual Room
- Inside
- Washer Included
Levels
- One
Living Area Source
- Assessor
Lockboxtype
- Supra
Lockboxversion
- Supra BT LE
Lot Features
- 0-1 Unit/Acre
Parcel Number
- 388281021
Pool Features
- None
Postalcodeplus4
- 8251
Property Type
- Single Family Residence
School District
- Perris Union High
Sewer
- Public Sewer
View
- None
Water Source
- Public
Year Built
- 2004
Year Built Source
- Assessor
Zoning
- R-1
Based on information from California Regional Multiple Listing Service, Inc. as of Jul 03, 2025. This information is for your personal, non-commercial use and may not be used for any purpose other than to identify prospective properties you may be interested in purchasing. Buyers are responsible for verifying the accuracy of all information and should investigate the data themselves or retain appropriate professionals. Information from sources other than the Listing Agent may have been included in the MLS data. Unless otherwise specified in writing, Broker/Agent has not and will not verify any information obtained from other sources. The Broker/Agent providing the information contained herein may or may not have been the Listing and/or Selling Agent.
Display of MLS data is usually deemed reliable but is NOT guaranteed accurate.
Datafeed Last updated on July 3, 2025 @ 12:00 am
©2006-2025 brokerIDXsites.com - https://brokerIDXsites.com


