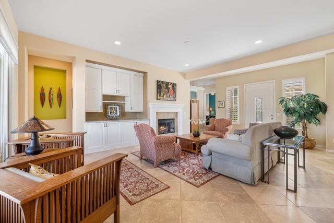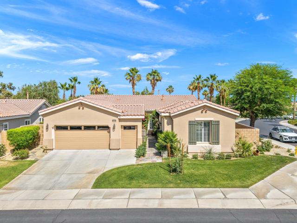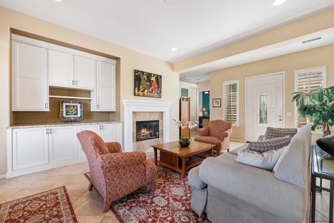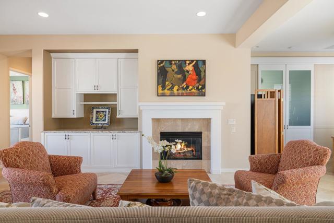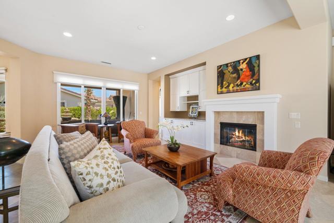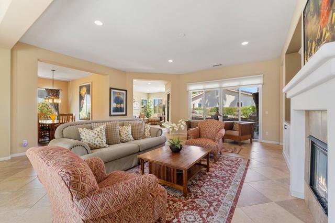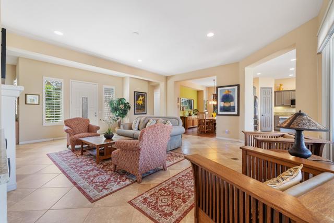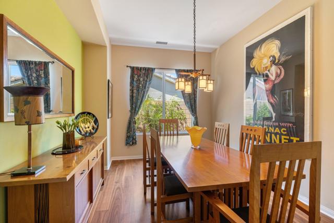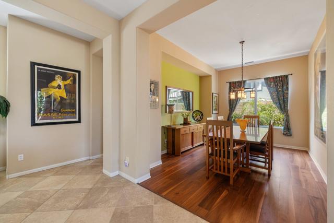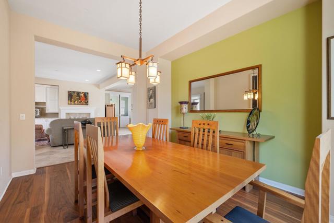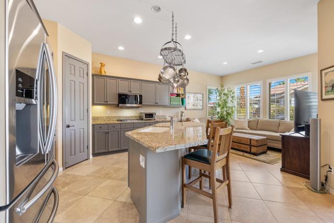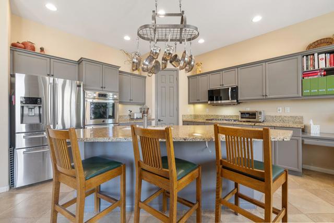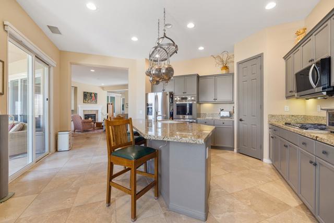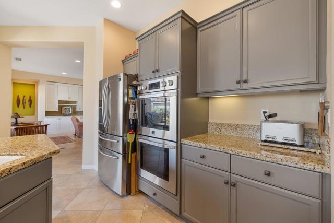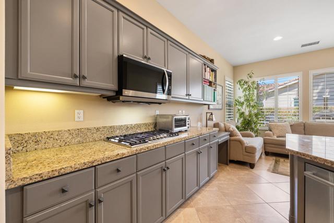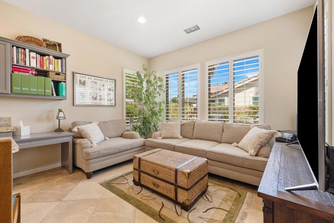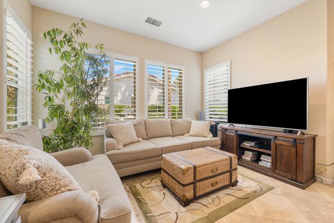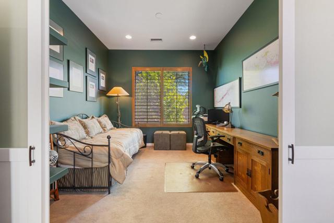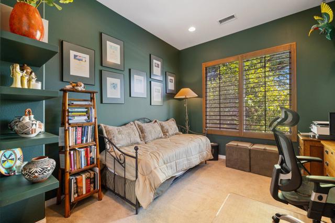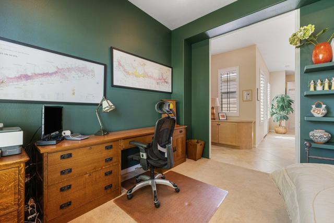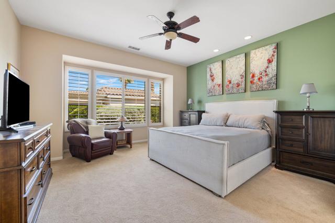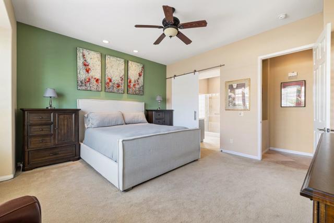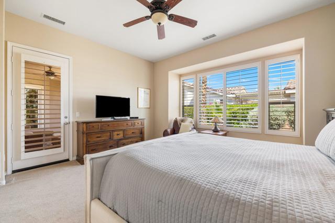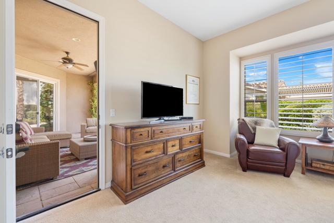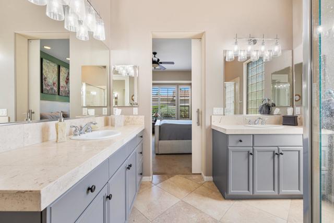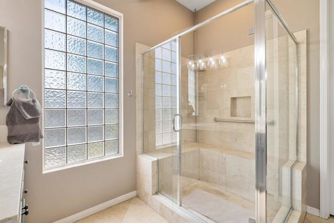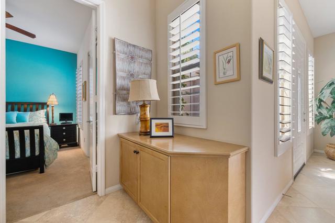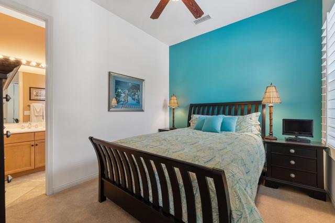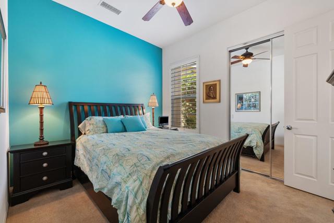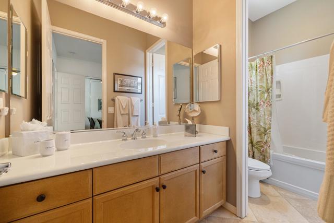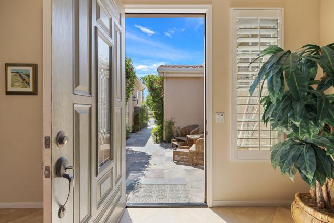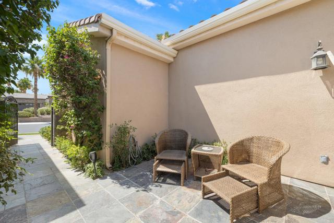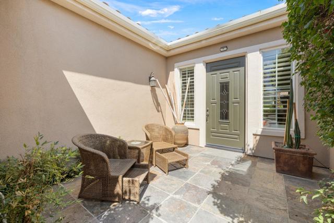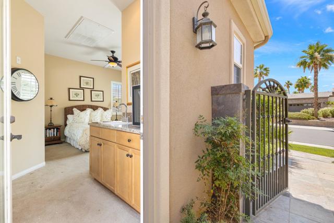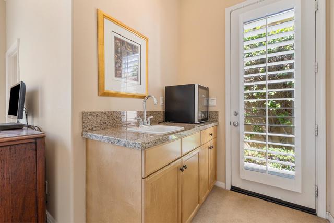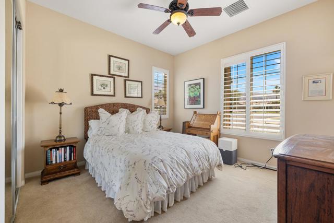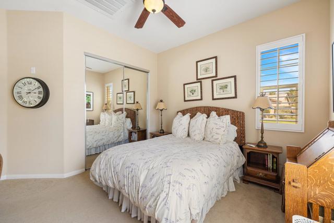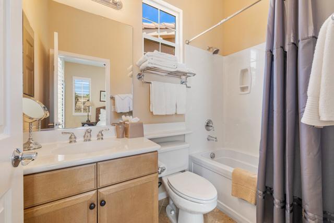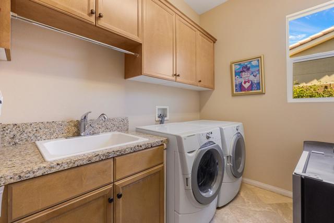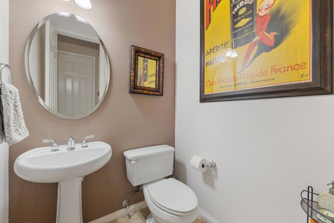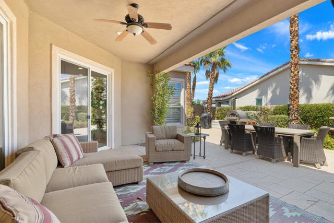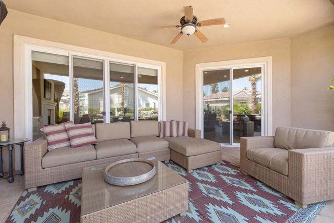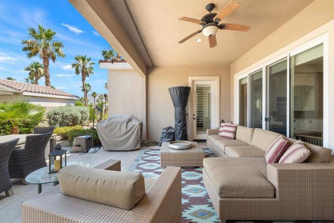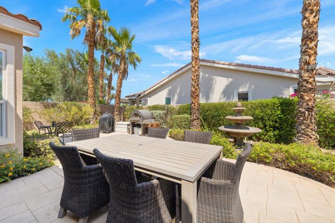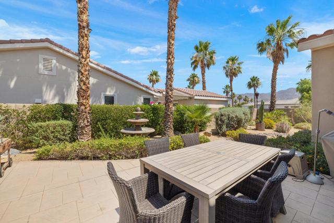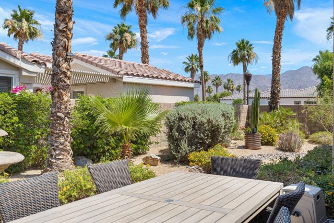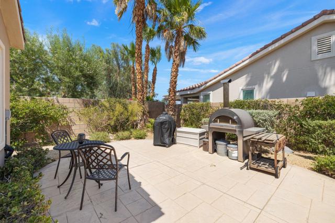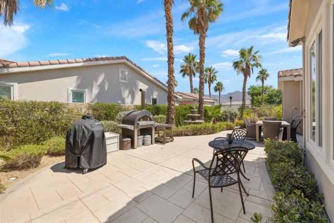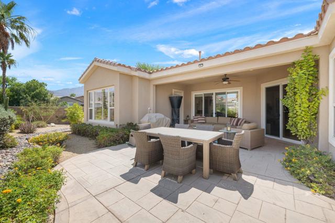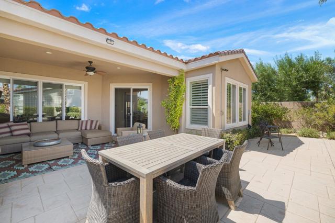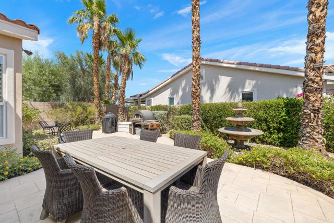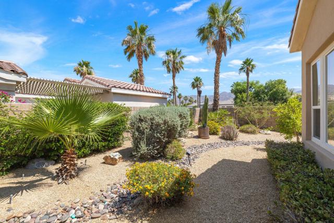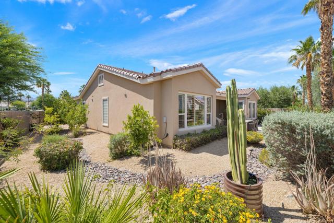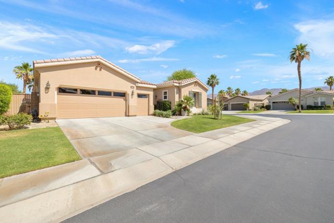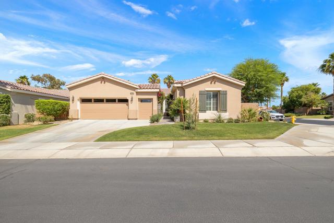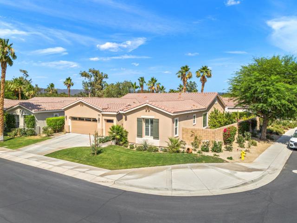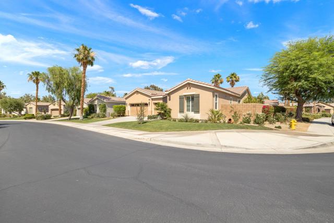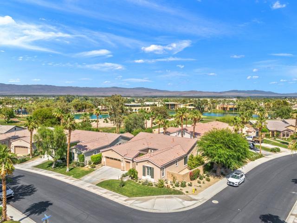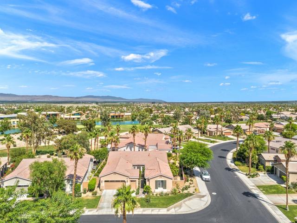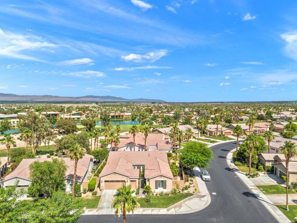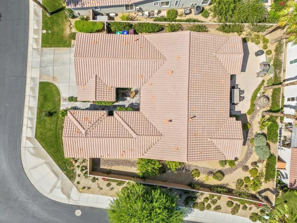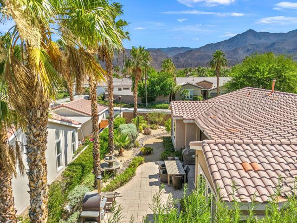Contact Kim Barron
Schedule A Showing
Request more information
- Home
- Property Search
- Search results
- 81328 Victoria Lane, La Quinta, CA 92253
Adult Community
- MLS#: 219131214DA ( Single Family Residence )
- Street Address: 81328 Victoria Lane
- Viewed: 1
- Price: $819,000
- Price sqft: $330
- Waterfront: Yes
- Wateraccess: Yes
- Year Built: 2005
- Bldg sqft: 2482
- Bedrooms: 3
- Total Baths: 4
- Full Baths: 3
- 1/2 Baths: 1
- Garage / Parking Spaces: 2
- Days On Market: 67
- Additional Information
- County: RIVERSIDE
- City: La Quinta
- Zipcode: 92253
- Subdivision: Trilogy
- Provided by: The Lori Bowers Group
- Contact: Lori Lori

- DMCA Notice
-
DescriptionThis fabulous 2482 sq. ft. home features 3 spacious bedrooms (1 bedroom is a courtyard casita and 1 is a main suite with large bathroom and walk in closet) plus den or office, 3.5 baths, 2 car garage plus golf cart garage. This extra special home has been impeccably maintained, upgraded, and updated. You will love the iron entry gate, wood flooring in the dining room, fireplace, built in wall unit in living area, frosted glass barn doors for privacy in the den, shutters, recently painted, upgraded porcelain tile, slab granite in kitchen and baths, gray cabinets in the kitchen, newer stainless appliances, beautiful oversized low maintenance backyard with a large covered patio and lotsof room to build a pool if you like, fountain, redone sprinklers and landscape lighting and more. The home features a fabulous and private south facing backyard for plenty of sun and light and is in a quiet private location. You have a large covered patio area with lots more space for entertaining, BBQ, gardening, etc. You can enjoy all of the amenities of Trilogy including restaurant and cafe, pickleball, tennis, fitness, pools, concerts, events, bocce, classes, cafe, and more for the low HOA of $595 per month which includes 24/7 manned gate, internet, cable and front yard landscaping and maintenance. The pay as you play newly renovated and recently opened beautiful golf course is one of the best around.
Property Location and Similar Properties
All
Similar
Features
Appliances
- Gas Cooktop
- Microwave
- Self Cleaning Oven
- Vented Exhaust Fan
- Water Line to Refrigerator
- Refrigerator
- Disposal
- Dishwasher
- Gas Water Heater
Association Amenities
- Bocce Ball Court
- Tennis Court(s)
- Paddle Tennis
- Picnic Area
- Management
- Golf Course
- Gym/Ex Room
- Card Room
- Clubhouse
- Controlled Access
- Billiard Room
- Banquet Facilities
Association Fee
- 595.00
Association Fee Frequency
- Monthly
Carport Spaces
- 0.00
Construction Materials
- Stucco
Cooling
- Central Air
Country
- US
Eating Area
- Breakfast Counter / Bar
- Dining Room
Fencing
- Block
Fireplace Features
- Gas Starter
- Living Room
Flooring
- Carpet
- Tile
- Wood
Foundation Details
- Slab
Garage Spaces
- 2.00
Heating
- Central
- Forced Air
- Fireplace(s)
- Natural Gas
Interior Features
- Partially Furnished
Laundry Features
- Individual Room
Levels
- One
Living Area Source
- Assessor
Lockboxtype
- None
Lot Features
- Back Yard
- Front Yard
- Corner Lot
- Sprinkler System
- Sprinklers Timer
- Planned Unit Development
Parcel Number
- 764440028
Parking Features
- Golf Cart Garage
- Direct Garage Access
Patio And Porch Features
- Covered
- Concrete
Postalcodeplus4
- 9353
Property Type
- Single Family Residence
Property Condition
- Updated/Remodeled
Roof
- Tile
Security Features
- Gated Community
Subdivision Name Other
- Trilogy
Uncovered Spaces
- 0.00
Utilities
- Cable Available
View
- Mountain(s)
Window Features
- Drapes
- Shutters
- Blinds
- Double Pane Windows
Year Built
- 2005
Year Built Source
- Assessor
Based on information from California Regional Multiple Listing Service, Inc. as of Aug 13, 2025. This information is for your personal, non-commercial use and may not be used for any purpose other than to identify prospective properties you may be interested in purchasing. Buyers are responsible for verifying the accuracy of all information and should investigate the data themselves or retain appropriate professionals. Information from sources other than the Listing Agent may have been included in the MLS data. Unless otherwise specified in writing, Broker/Agent has not and will not verify any information obtained from other sources. The Broker/Agent providing the information contained herein may or may not have been the Listing and/or Selling Agent.
Display of MLS data is usually deemed reliable but is NOT guaranteed accurate.
Datafeed Last updated on August 13, 2025 @ 12:00 am
©2006-2025 brokerIDXsites.com - https://brokerIDXsites.com


