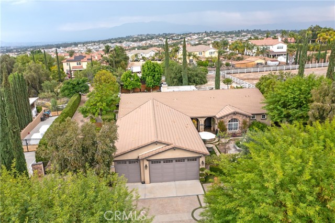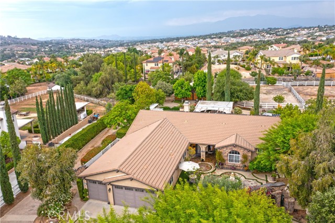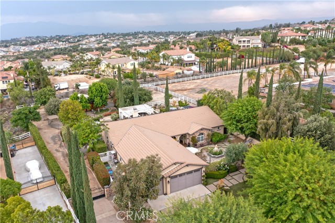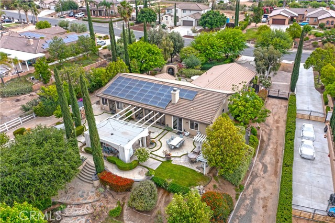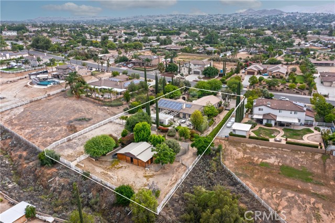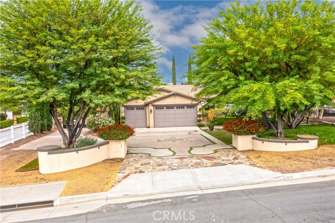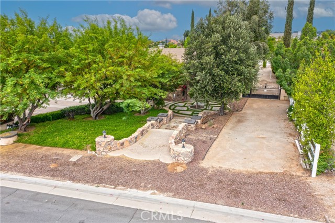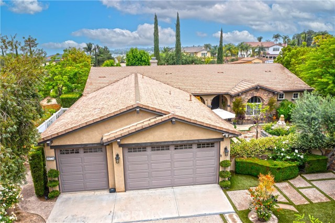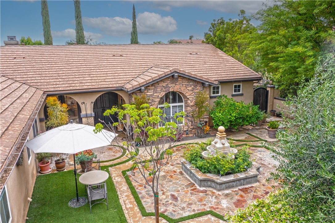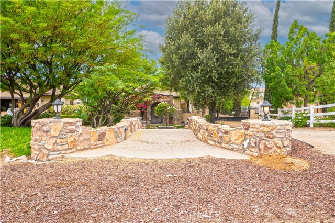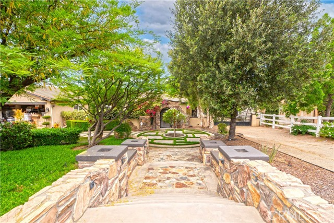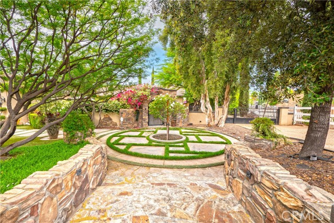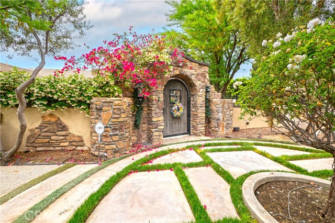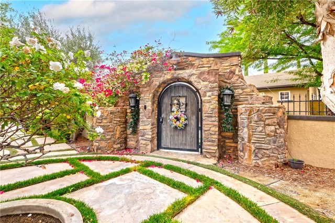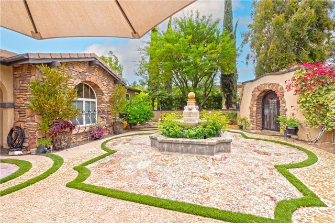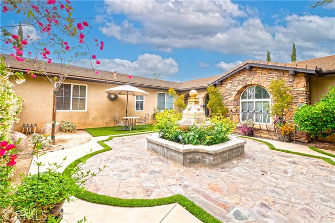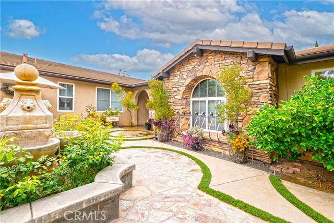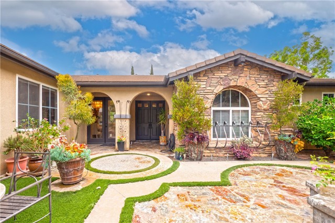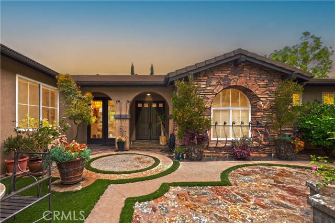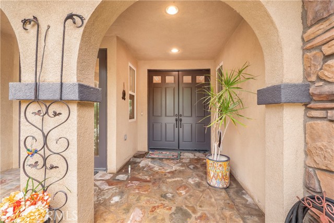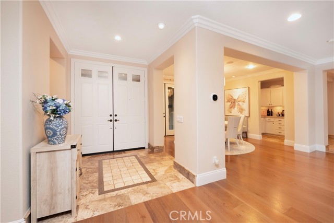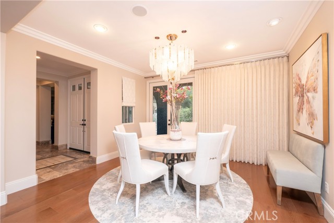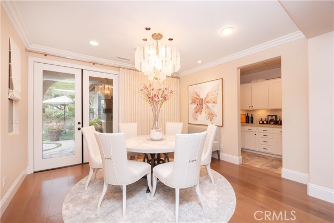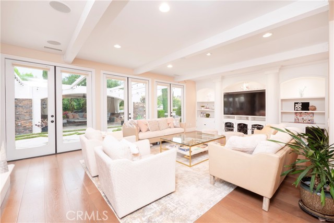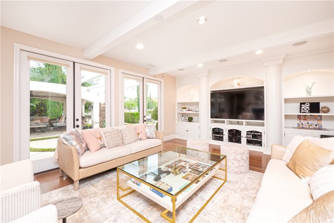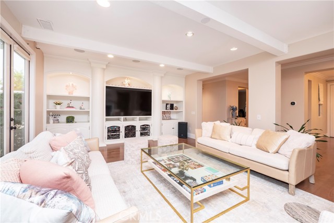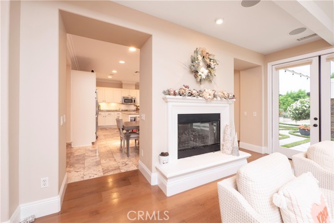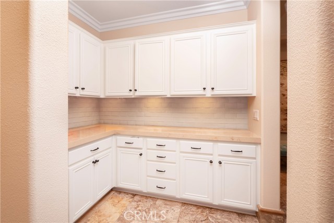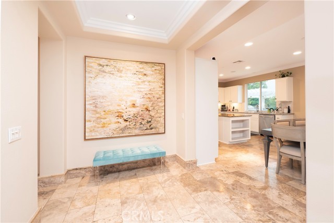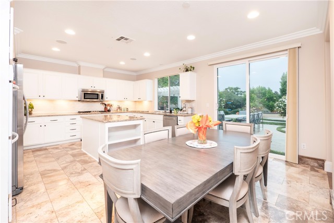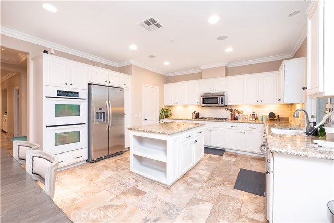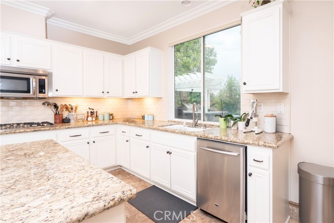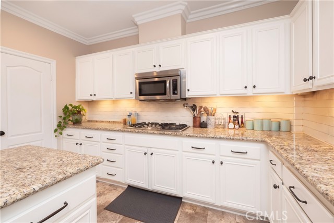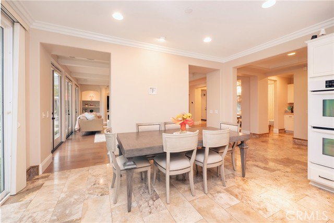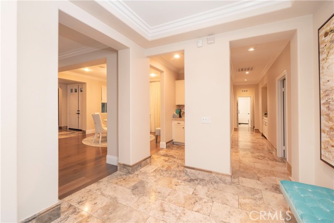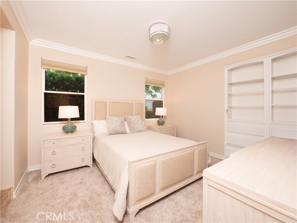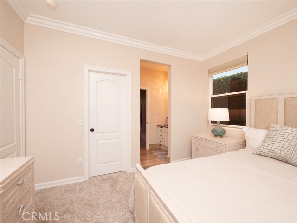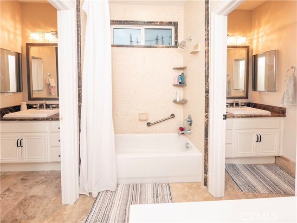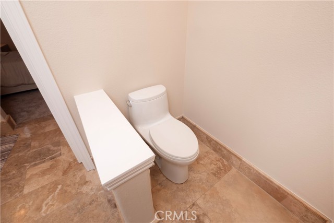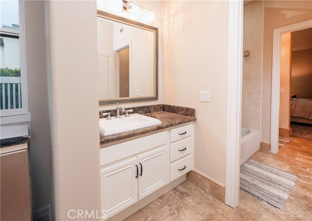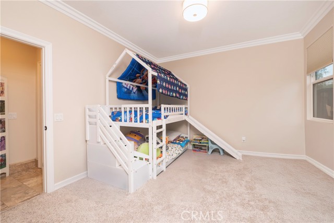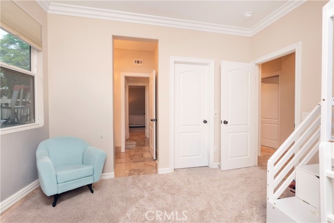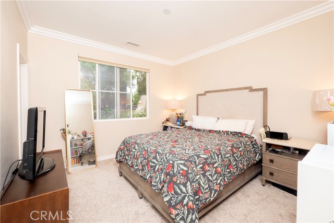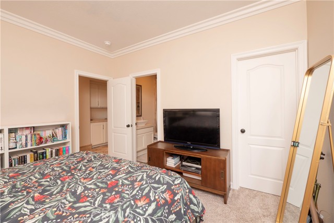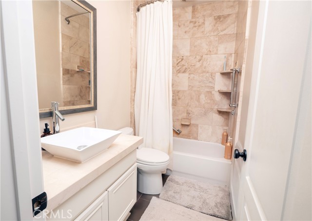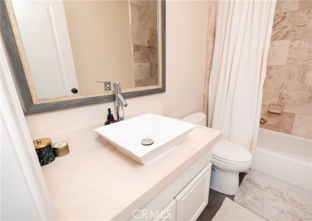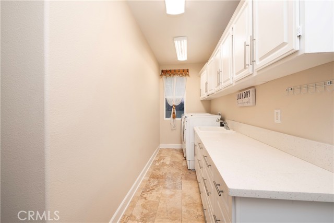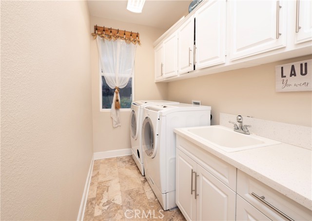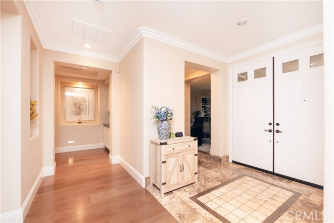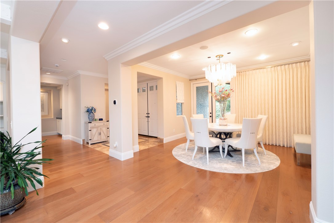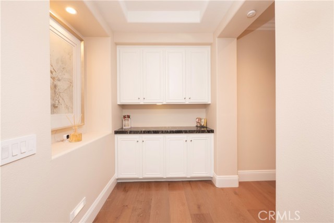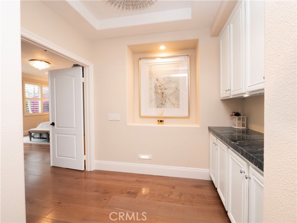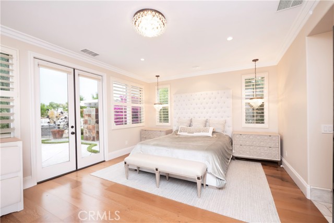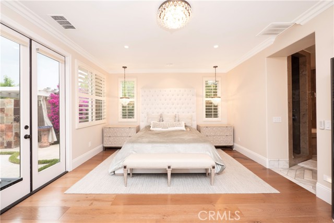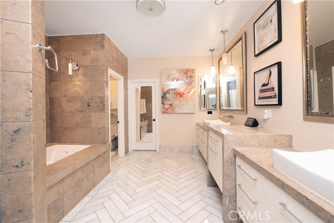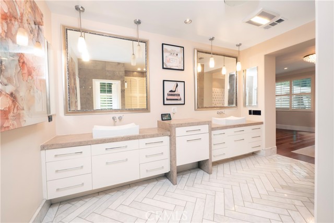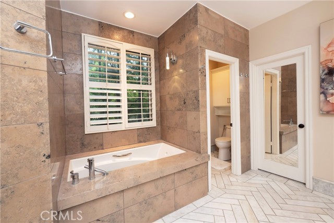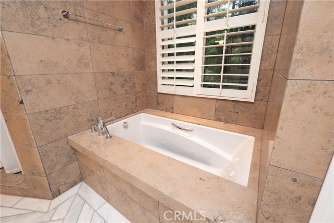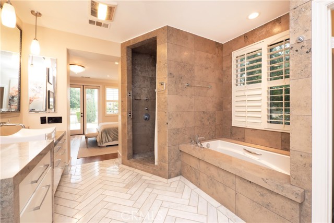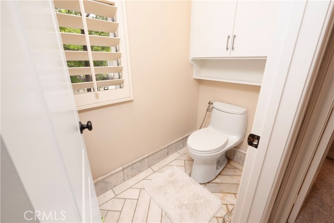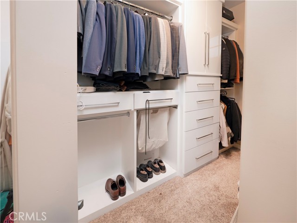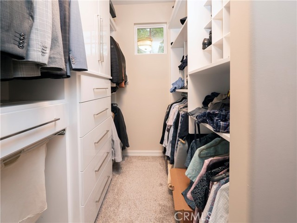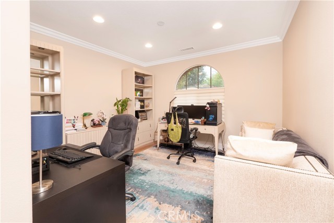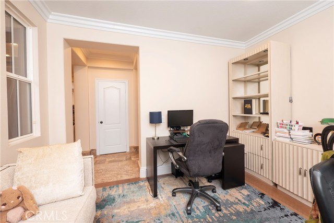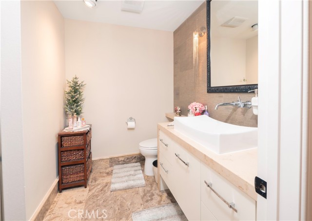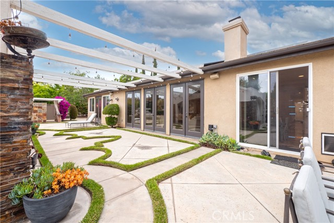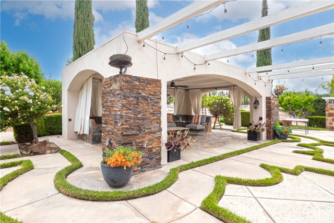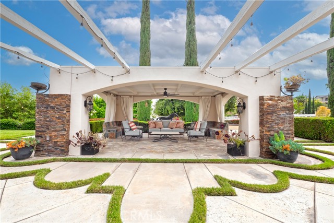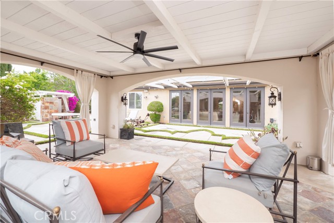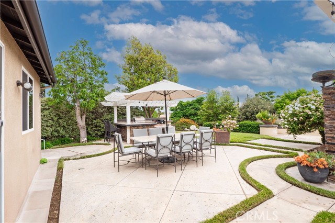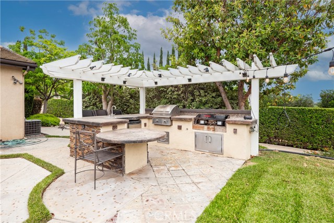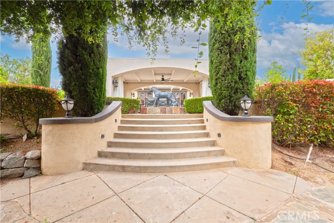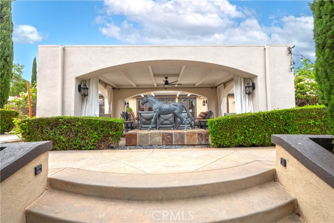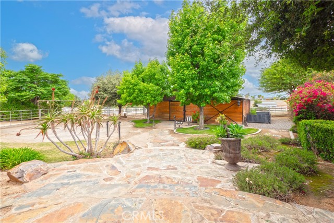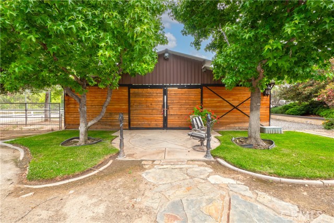Contact Kim Barron
Schedule A Showing
Request more information
- Home
- Property Search
- Search results
- 16774 Eagle Peak Road, Riverside, CA 92504
- MLS#: IV25126182 ( Single Family Residence )
- Street Address: 16774 Eagle Peak Road
- Viewed: 1
- Price: $1,489,500
- Price sqft: $456
- Waterfront: Yes
- Wateraccess: Yes
- Year Built: 2003
- Bldg sqft: 3266
- Bedrooms: 4
- Total Baths: 4
- Full Baths: 3
- 1/2 Baths: 1
- Garage / Parking Spaces: 19
- Days On Market: 17
- Acreage: 1.01 acres
- Additional Information
- County: RIVERSIDE
- City: Riverside
- Zipcode: 92504
- District: Riverside Unified
- Provided by: Vista Sotheby's International Realty
- Contact: BETTY BETTY

- DMCA Notice
-
DescriptionHorse Lovers! Luxury at its finest! Spanish style home with exceptional craftsmanship and Architecture with a Mediterranean flair, and the centerpiece of a 1.01 acre lot in one of the most desirable areas in the Bridle Creek Equestrian Estates. Stunning limestone driveway, paved with elegance and charm, divine custom landscape incorporating spiral designs, artificial grass inlay emphasizing clean lines that lead to the majestic setting, surrounded by bougainvillea, white iceberg roses, and the smell of jasmine that captures your senses, upon entry of the decorative arched hacienda door with wrought iron detail opens to a private oasis and courtyard. This Magnificent home offers 4 bedrooms and 3 and 1/2 bathrooms with a 3,266 square foot open floor plan, expansive and flowing throughout. All Windows are adorned with Custom Hunter Douglas Shades, amenities, stone and Hardwood flooring, custom cabinetry with built in features, granite, crown molding, high ceilings, custom glass doors, and lighting. Primary suite offers a private walk in shower, custom stone work, double vanity, and private dressing area. Every detail of this home is designed to meet the finest in taste, and the horse lover's dream with a custom barn, 4 horse stalls, and workshop for your endearments, a jacuzzi, and a private stone outdoor shower. The grounds are lined with fruit trees, mature mesquite trees, Olive Trees, Solar, and a custom equestrian Vinyl Picket Fence enclosing the entire perimeter. This unique estate has so many features, and it will not disappoint!
Property Location and Similar Properties
All
Similar
Features
Appliances
- Convection Oven
- Dishwasher
- Double Oven
- Disposal
- Gas Oven
- Gas Cooktop
- Microwave
- Water Line to Refrigerator
Architectural Style
- Spanish
Assessments
- None
Association Amenities
- Hiking Trails
- Horse Trails
Association Fee
- 90.00
Association Fee Frequency
- Monthly
Carport Spaces
- 3.00
Commoninterest
- None
Common Walls
- No Common Walls
Cooling
- Central Air
Country
- US
Days On Market
- 16
Eating Area
- In Kitchen
Electric
- Electricity - On Property
Fencing
- Block
- Cross Fenced
- Excellent Condition
- Security
- Vinyl
- Wire
- Wrought Iron
Fireplace Features
- Family Room
- Primary Retreat
- Gas
- Gas Starter
Flooring
- Stone
- Wood
Foundation Details
- Permanent
Garage Spaces
- 3.00
Heating
- Central
- Natural Gas
Interior Features
- Beamed Ceilings
- Ceiling Fan(s)
- Crown Molding
- Granite Counters
- High Ceilings
- Pantry
- Recessed Lighting
- Storage
- Wired for Sound
Laundry Features
- Gas & Electric Dryer Hookup
- Individual Room
- Inside
Levels
- One
Living Area Source
- Assessor
Lockboxtype
- Supra
Lockboxversion
- Supra BT LE
Lot Features
- 0-1 Unit/Acre
- Horse Property
- Rectangular Lot
- Sprinklers Drip System
- Sprinklers In Front
- Sprinklers In Rear
- Sprinklers Timer
- Yard
Other Structures
- Barn(s)
- Storage
- Workshop
Parcel Number
- 273600016
Parking Features
- Built-In Storage
- Direct Garage Access
- Driveway
- Concrete
- Garage Faces Front
- RV Access/Parking
Patio And Porch Features
- Concrete
- Covered
- Patio Open
- Front Porch
- Stone
Pool Features
- None
Postalcodeplus4
- 8807
Property Type
- Single Family Residence
Property Condition
- Turnkey
- Updated/Remodeled
Road Frontage Type
- City Street
Road Surface Type
- Paved
Roof
- Concrete
- Tile
School District
- Riverside Unified
Security Features
- Carbon Monoxide Detector(s)
- Fire and Smoke Detection System
- Security Lights
- Security System
Sewer
- Conventional Septic
Spa Features
- Above Ground
- Fiberglass
- Heated
Subdivision Name Other
- Bridle Creek
Uncovered Spaces
- 13.00
Utilities
- Cable Available
- Electricity Connected
- Natural Gas Connected
- Sewer Connected
- Water Connected
View
- Hills
- Mountain(s)
Water Source
- Public
Window Features
- Custom Covering
- Double Pane Windows
Year Built
- 2003
Year Built Source
- Public Records
Zoning
- R-A-1
Based on information from California Regional Multiple Listing Service, Inc. as of Jun 23, 2025. This information is for your personal, non-commercial use and may not be used for any purpose other than to identify prospective properties you may be interested in purchasing. Buyers are responsible for verifying the accuracy of all information and should investigate the data themselves or retain appropriate professionals. Information from sources other than the Listing Agent may have been included in the MLS data. Unless otherwise specified in writing, Broker/Agent has not and will not verify any information obtained from other sources. The Broker/Agent providing the information contained herein may or may not have been the Listing and/or Selling Agent.
Display of MLS data is usually deemed reliable but is NOT guaranteed accurate.
Datafeed Last updated on June 23, 2025 @ 12:00 am
©2006-2025 brokerIDXsites.com - https://brokerIDXsites.com


