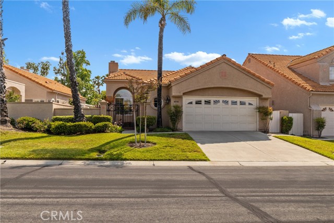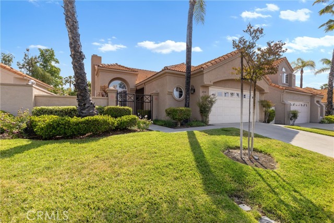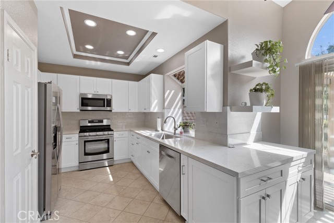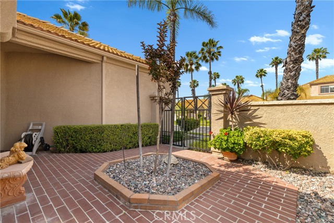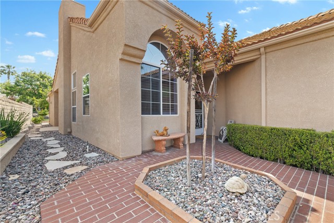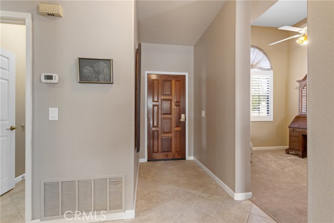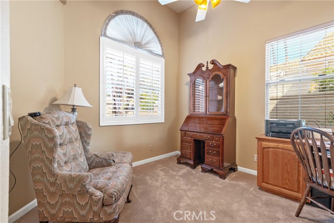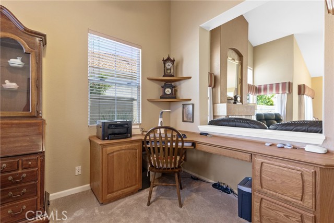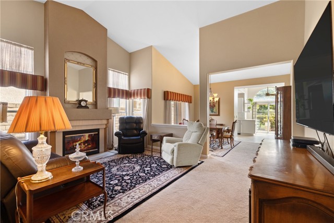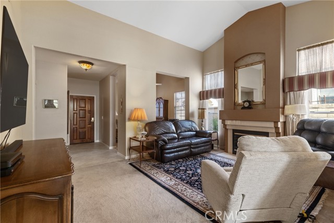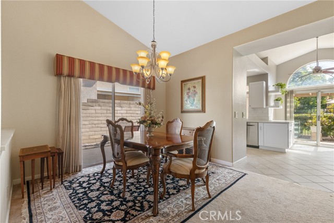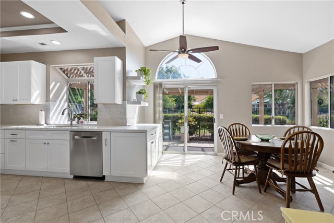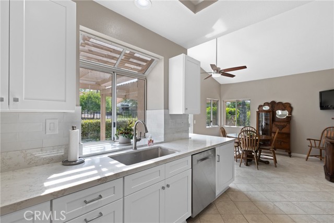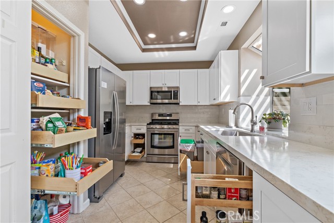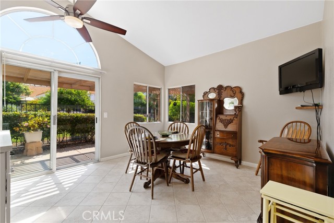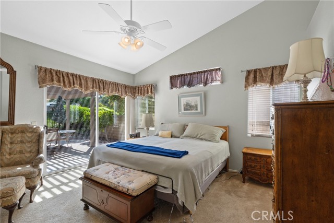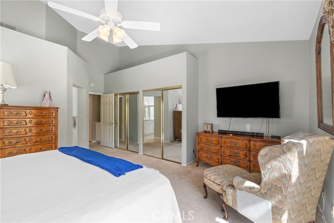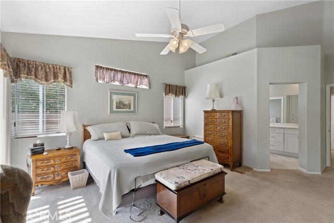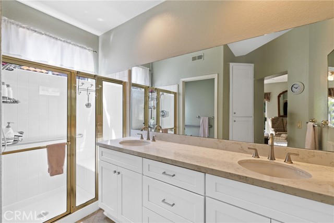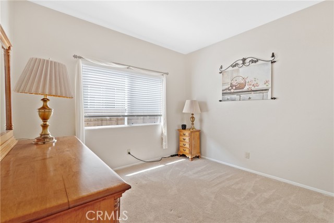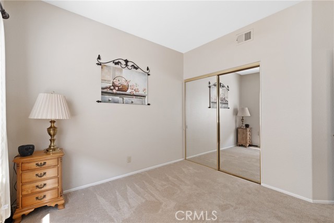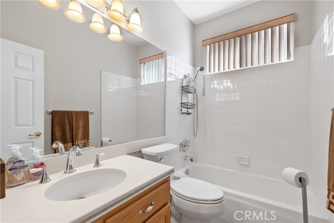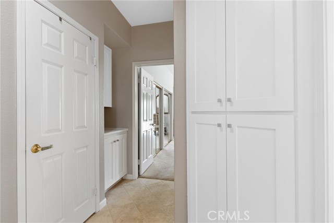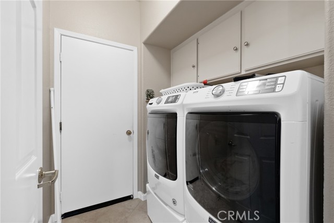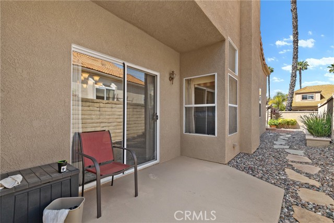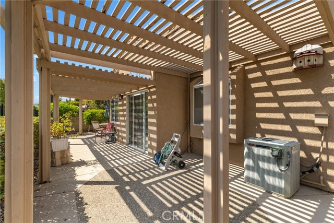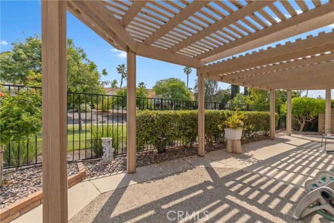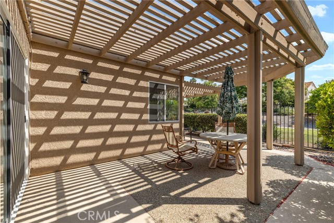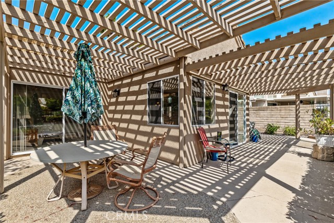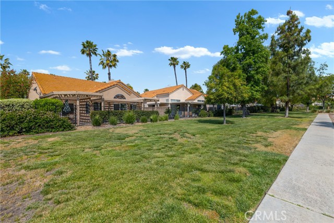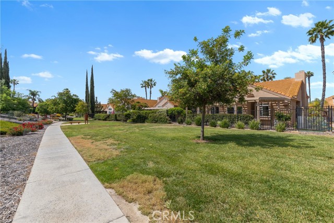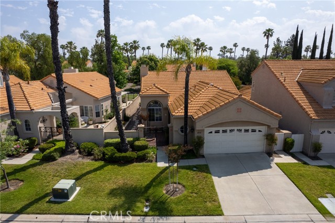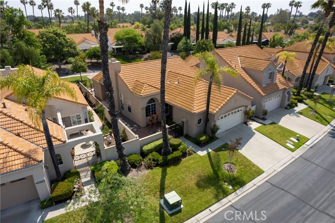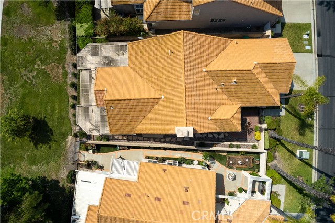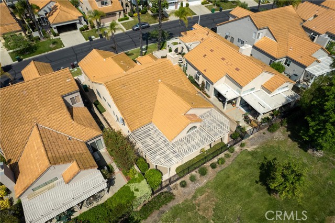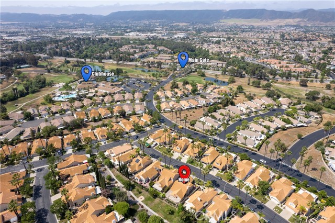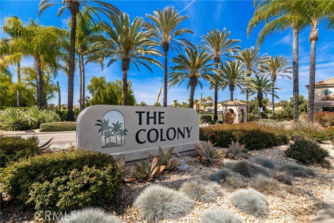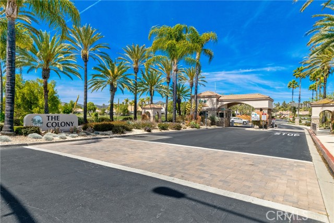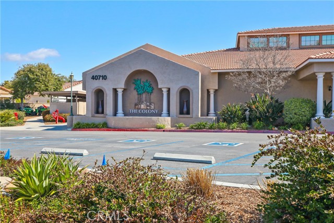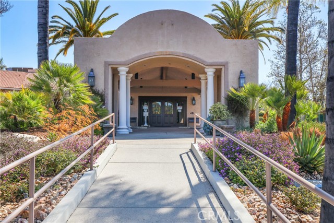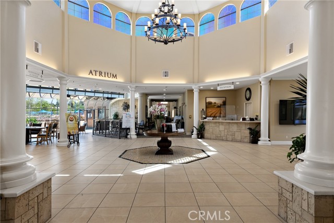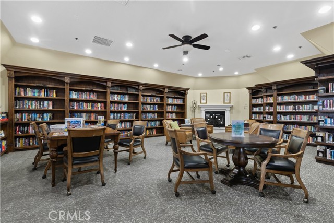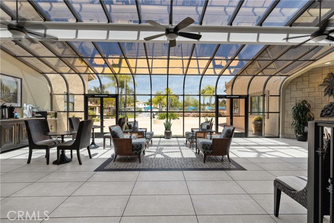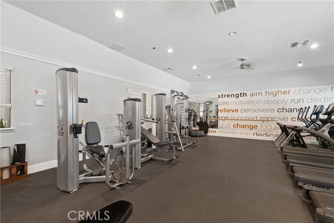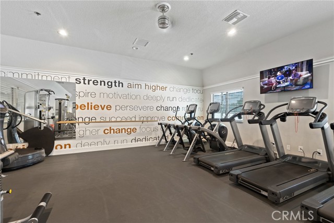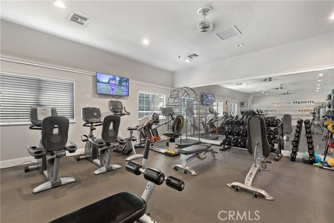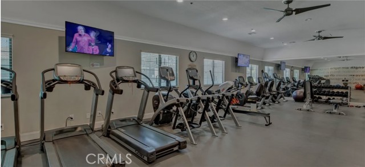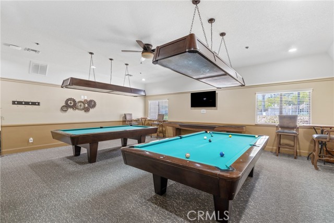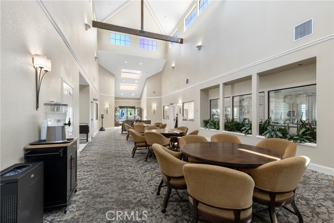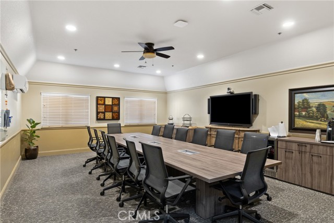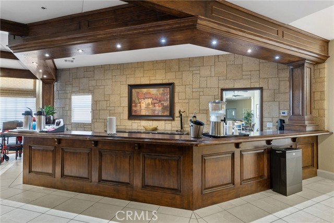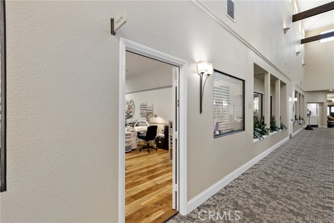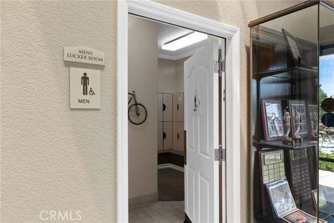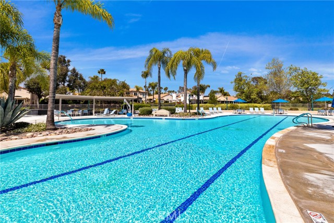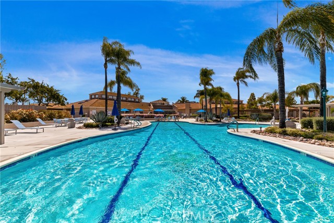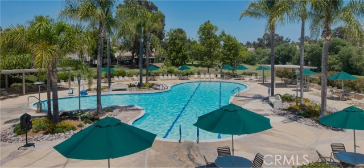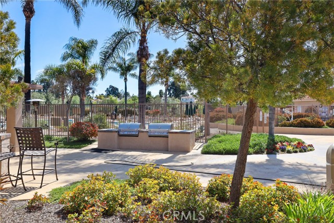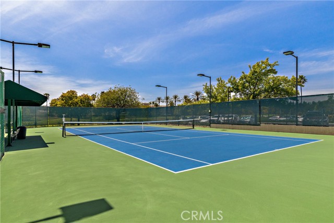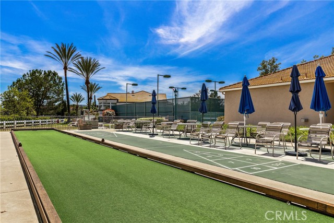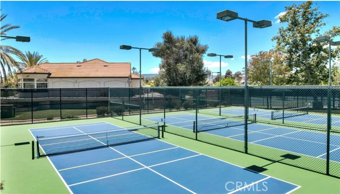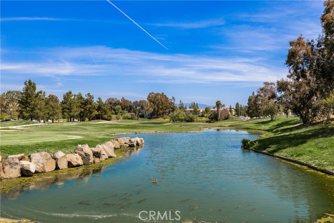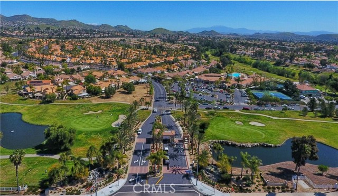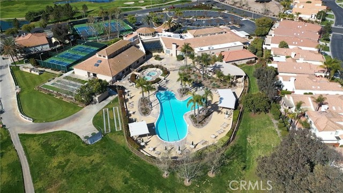Contact Kim Barron
Schedule A Showing
Request more information
- Home
- Property Search
- Search results
- 40590 Via Malagas, Murrieta, CA 92562
- MLS#: SW25122089 ( Single Family Residence )
- Street Address: 40590 Via Malagas
- Viewed: 2
- Price: $544,900
- Price sqft: $338
- Waterfront: Yes
- Year Built: 1989
- Bldg sqft: 1614
- Bedrooms: 3
- Total Baths: 2
- Full Baths: 2
- Days On Market: 33
- Additional Information
- County: RIVERSIDE
- City: Murrieta
- Zipcode: 92562
- District: Murrieta

- DMCA Notice
-
DescriptionBeautiful remodeled single story home in "the colony", one of socal's premier 55 & better resort style gated communities. Located on a quiet street, with an easy 5 min. Walking distance to the spectacular clubhouse with pool, sport courts and amenities. Enter through a private gated courtyard. Once inside the home you are met with an open floor plan, high ceilings, tons of natural lighting, neutral decor throughout. The new gourmet kitchen has shaker cabinets, quartz counters, full backsplash with s/s appliances including refrigerator. Cabinets cleverly extended to service the adjoining breakfast room. Added features include pull out shelves in cabinets, pantry, trash and a spice cabinet. Beautifully redesigned lighting is completed with decorator colors. Newly refurbished primary bath with comfort height vanity and quartz countertop. Bathrooms have new comfort height toilets. New cabinetry in hallway, mirrored wardrobe doors with organizers. Den/office can be a third bedroom. This room is well situated looking out to the front courtyard through a shuttered window. The breakfast room can be used as a cozy family room. Either way, this room and kitchen are east facing, full of morning sunshine with a sliding door to your covered patio that is adjacent to a hoa maintained green belt with walking path. The spacious living room features a custom floor to ceiling accent wall that cases the cozy fireplace. Formal dining room has a sliding door to a secluded side covered patio. Spacious primary suite with sliding door to your patio retreat. Refurbished landscaping. Improvements in recent years include exterior & interior paint, rain gutters, carpeting, tile flooring, light fixtures/ceiling fans, rear iron fencing. Oversized garage has room for golf cart & includes cabinets. Hoa maintains/waters front yard landscaping. This is a guard gated community with 24 hr security. The colony with a resort class clubhouse is spectacular with year round swimming pool, spas, lighted tennis & pickleball/paddleball courts, bocce ball, card room, hair salon, billiards, library & gym. Large capacity auditorium with catering facilities for dances, movies, plays, musical productions etc. There is a beautiful lounge with fireplace and bar, great for parties for all occasions. Privately owned 18 hole golf course is within the colony gates. The colony is well located near shopping, medical centers, parks, temecula valley wineries and pechanga casino resort & spa.
Property Location and Similar Properties
All
Similar
Features
Accessibility Features
- 2+ Access Exits
- Grab Bars In Bathroom(s)
- Low Pile Carpeting
- No Interior Steps
Appliances
- Dishwasher
- Free-Standing Range
- Disposal
- Gas & Electric Range
- Gas Water Heater
- Microwave
- Refrigerator
- Self Cleaning Oven
- Vented Exhaust Fan
- Water Heater Central
- Water Line to Refrigerator
Architectural Style
- Mediterranean
Assessments
- Special Assessments
Association Amenities
- Pickleball
- Pool
- Spa/Hot Tub
- Barbecue
- Outdoor Cooking Area
- Picnic Area
- Tennis Court(s)
- Paddle Tennis
- Bocce Ball Court
- Other Courts
- Gym/Ex Room
- Clubhouse
- Billiard Room
- Card Room
- Banquet Facilities
- Recreation Room
- Meeting Room
- Pet Rules
- Pets Permitted
- Call for Rules
- Guard
- Security
- Controlled Access
- Maintenance Front Yard
Association Fee
- 348.00
Association Fee Frequency
- Monthly
Builder Name
- Brock
Commoninterest
- Planned Development
Common Walls
- No Common Walls
Construction Materials
- Drywall Walls
- Stucco
Cooling
- Central Air
Country
- US
Direction Faces
- Southwest
Eating Area
- Breakfast Nook
- See Remarks
Electric
- 220 Volts in Laundry
Entry Location
- First
Fencing
- Masonry
- Wrought Iron
Fireplace Features
- Living Room
- Gas
- Wood Burning
Flooring
- Carpet
- Tile
Foundation Details
- Slab
Garage Spaces
- 2.00
Heating
- Forced Air
- Natural Gas
Inclusions
- Refrigerator
Interior Features
- Ceiling Fan(s)
- Corian Counters
- High Ceilings
- Pantry
- Quartz Counters
- Recessed Lighting
Laundry Features
- Gas & Electric Dryer Hookup
- Inside
- Washer Hookup
Levels
- One
Living Area Source
- Assessor
Lockboxtype
- None
Lot Features
- 0-1 Unit/Acre
- Back Yard
- Close to Clubhouse
- Front Yard
- Greenbelt
- Landscaped
- Rectangular Lot
- Level
- Sprinkler System
- Up Slope from Street
Parcel Number
- 947271048
Parking Features
- Direct Garage Access
- Driveway
- Concrete
- Driveway Up Slope From Street
- Garage Faces Front
- Garage - Single Door
Patio And Porch Features
- Concrete
- Covered
- Patio
- Slab
- Wood
Pool Features
- Association
- Heated
Postalcodeplus4
- 3546
Property Type
- Single Family Residence
Property Condition
- Turnkey
- Updated/Remodeled
Road Frontage Type
- Private Road
Road Surface Type
- Paved
- Privately Maintained
Roof
- Tile
School District
- Murrieta
Security Features
- Carbon Monoxide Detector(s)
- Gated Community
- Gated with Guard
- Smoke Detector(s)
Sewer
- Public Sewer
Spa Features
- Association
- Heated
- In Ground
Uncovered Spaces
- 2.00
Utilities
- Cable Available
- Electricity Connected
- Natural Gas Connected
- Phone Available
- Sewer Connected
- Underground Utilities
View
- Park/Greenbelt
Water Source
- Public
Window Features
- Double Pane Windows
- Screens
- Shutters
Year Built
- 1989
Year Built Source
- Assessor
Zoning
- Residential
Based on information from California Regional Multiple Listing Service, Inc. as of Jul 02, 2025. This information is for your personal, non-commercial use and may not be used for any purpose other than to identify prospective properties you may be interested in purchasing. Buyers are responsible for verifying the accuracy of all information and should investigate the data themselves or retain appropriate professionals. Information from sources other than the Listing Agent may have been included in the MLS data. Unless otherwise specified in writing, Broker/Agent has not and will not verify any information obtained from other sources. The Broker/Agent providing the information contained herein may or may not have been the Listing and/or Selling Agent.
Display of MLS data is usually deemed reliable but is NOT guaranteed accurate.
Datafeed Last updated on July 2, 2025 @ 12:00 am
©2006-2025 brokerIDXsites.com - https://brokerIDXsites.com


