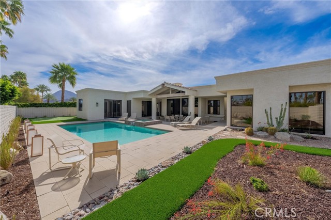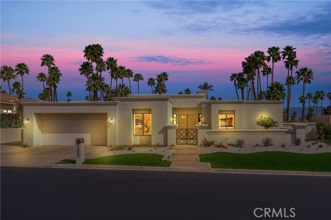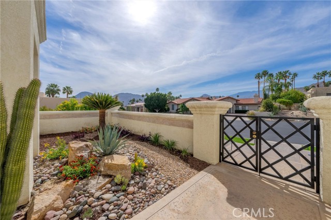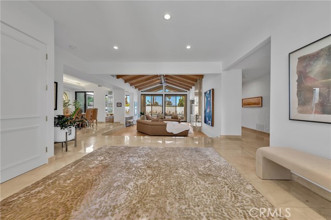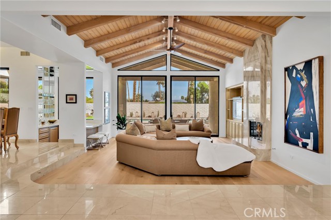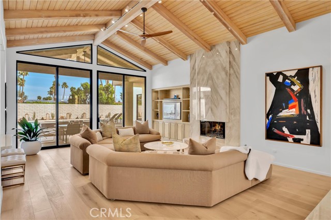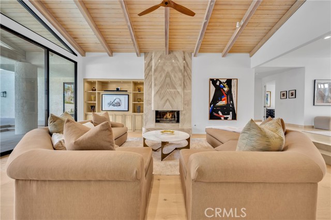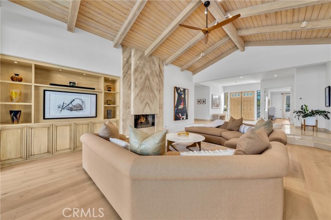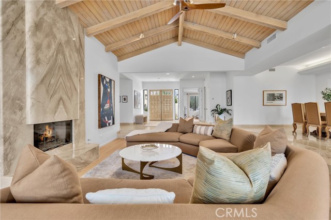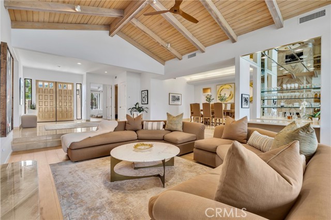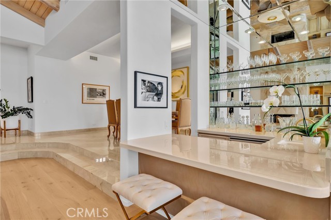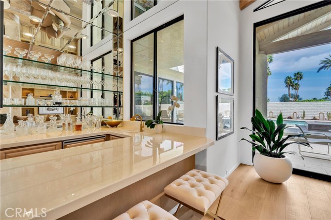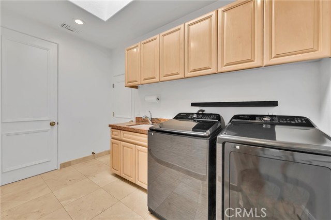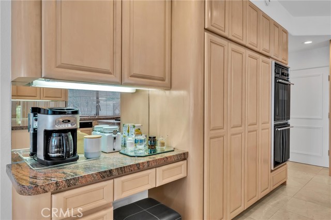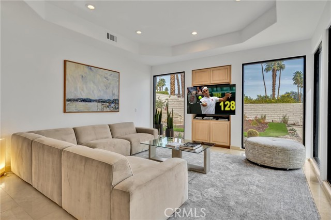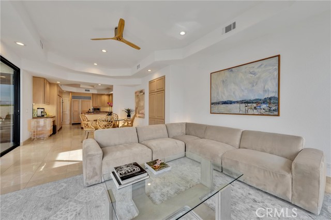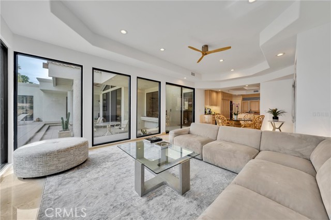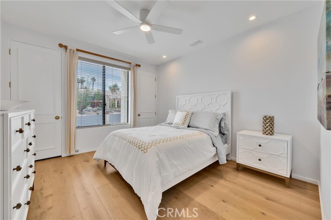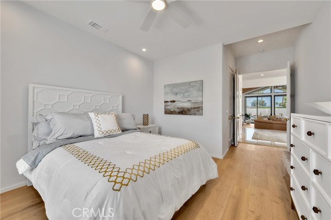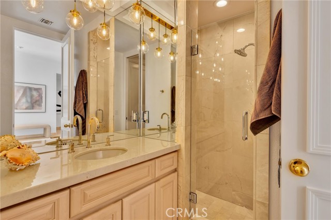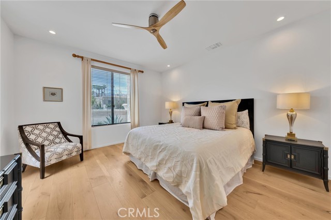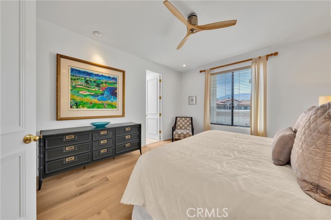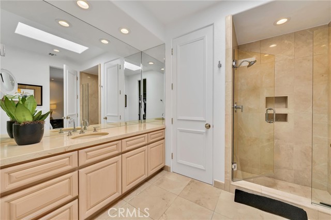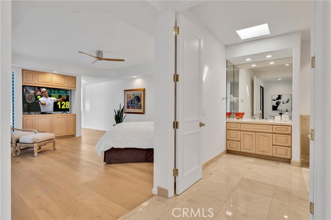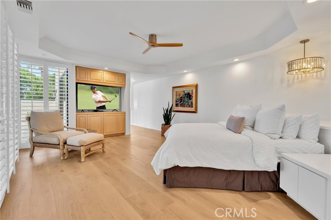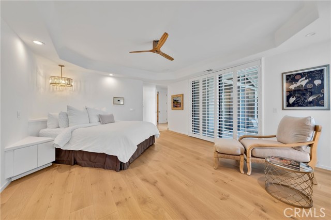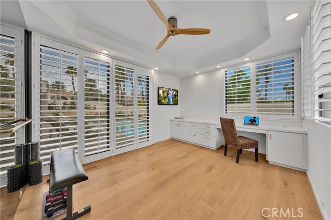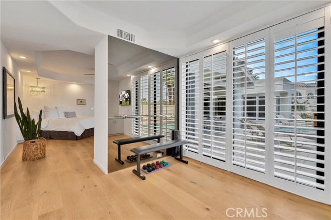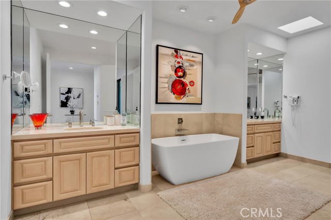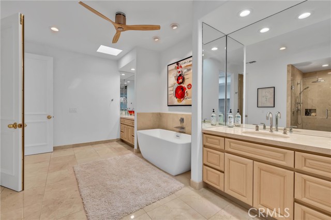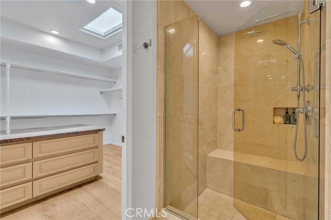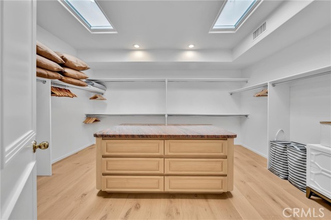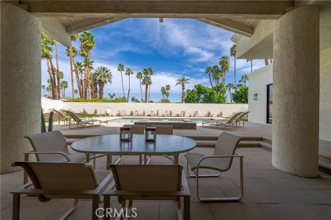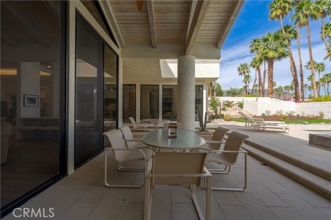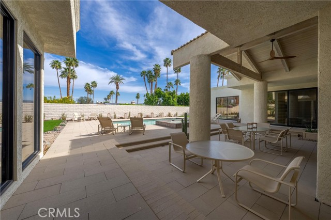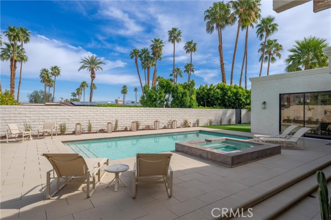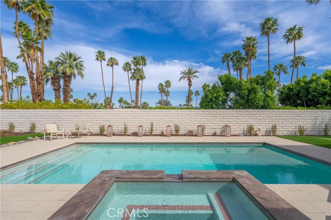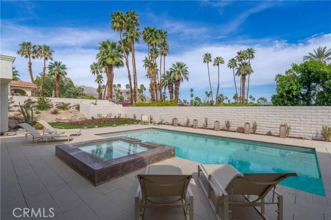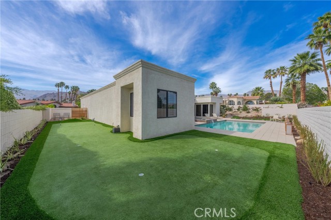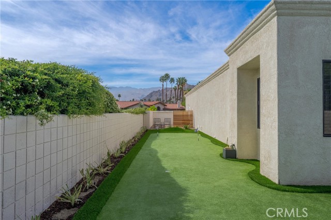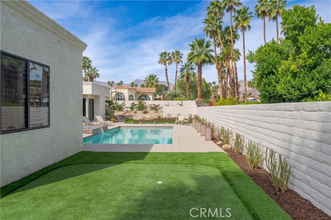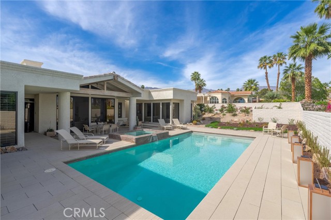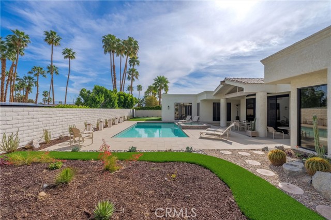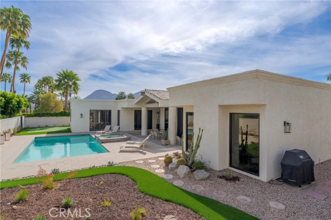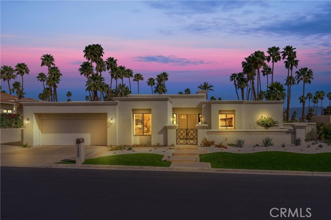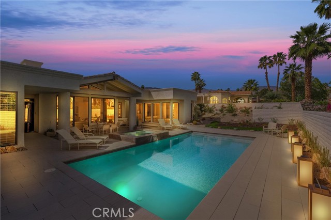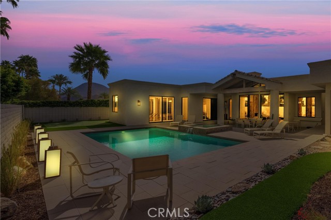Contact Kim Barron
Schedule A Showing
Request more information
- Home
- Property Search
- Search results
- 73460 Agave Lane, Palm Desert, CA 92260
- MLS#: SB25126517 ( Single Family Residence )
- Street Address: 73460 Agave Lane
- Viewed: 2
- Price: $15,000
- Price sqft: $4
- Waterfront: Yes
- Wateraccess: Yes
- Year Built: 1993
- Bldg sqft: 3585
- Bedrooms: 3
- Total Baths: 3
- Full Baths: 3
- Garage / Parking Spaces: 4
- Days On Market: 261
- Additional Information
- County: RIVERSIDE
- City: Palm Desert
- Zipcode: 92260
- Subdivision: Ironwood Country Club (32317)
- District: Desert Sands Unified
- Provided by: Nicola Lagudis
- Contact: Nicola Nicola

- DMCA Notice
-
DescriptionHeaven on earth!*Booked for the 2025 2026 Season.* Relax, unwind and reset in this serene, meticulously upgraded Ironwood Heights home. Nearly 3600 square feet with wood and marble flooring, upgraded fixtures, lighting, finishes, furnishings, artwork, landscape and putting green. The sumptuous main suite is on its own wing of the house with a large bathroom, huge walk in closet and private office with mountain views. Two other bedrooms and baths are well distanced to allow for maximum privacy for your guests. The great room offers soaring ceilings, a bar set to make memories, adjacent dining room and massive Fleetwood sliders out to the patio, pool, spa and putting green. Drive a Tesla or other EV? We have a charger for you! Live, work, play.. This home is truly the place to exhale and enjoy your best life. Located in the heart of everything...close to The Living Desert, hiking, biking and all the sought after shops, restaurants and galleries on El Paseo. Membership at Ironwood CC is not included with the lease. Please, no pets, no smoking. The owner has allergies. Available December 2026 through March 2027 (and possibly the first week or two of April). A three month minimum is required during the Season. Thank you
Property Location and Similar Properties
All
Similar
Features
Accessibility Features
- 2+ Access Exits
- 36 Inch Or More Wide Halls
- 48 Inch Or More Wide Halls
Additional Rent For Pets
- No
Appliances
- Barbecue
- Dishwasher
- Double Oven
- Electric Oven
- Gas Cooktop
- Gas Water Heater
- Ice Maker
- Microwave
- Refrigerator
- Water Heater Central
- Water Heater
- Water Line to Refrigerator
Architectural Style
- Contemporary
Common Walls
- No Common Walls
Construction Materials
- Drywall Walls
- Stucco
Cooling
- Central Air
- Dual
- Electric
Country
- US
Creditamount
- 40
Credit Check Paid By
- Tenant
Days On Market
- 255
Depositkey
- 100
Depositsecurity
- 10000
Direction Faces
- South
Door Features
- Double Door Entry
Eating Area
- Area
- Breakfast Nook
- Separated
- See Remarks
Electric
- Electricity - On Property
- Photovoltaics on Grid
Entry Location
- front
Exclusions
- Tenant pays gas and electricity
Fencing
- Block
- Brick
Fireplace Features
- Living Room
- Gas
- Gas Starter
Flooring
- Stone
- Wood
Foundation Details
- Slab
Furnished
- Furnished
Garage Spaces
- 2.00
Green Energy Efficient
- Lighting
- Thermostat
Green Energy Generation
- Solar
Green Water Conservation
- Flow Control
- Water-Smart Landscaping
Heating
- Central
- Fireplace(s)
- Forced Air
Inclusions
- Owner pays water
- trash
- HOA Dues
- cable
- internet
- pool service
- gardener
Interior Features
- Bar
- Beamed Ceilings
- Built-in Features
- Cathedral Ceiling(s)
- Ceiling Fan(s)
- Furnished
- High Ceilings
- Open Floorplan
- Stone Counters
- Sunken Living Room
- Wet Bar
Laundry Features
- Individual Room
Levels
- One
Living Area Source
- Assessor
Lockboxtype
- Supra
Lockboxversion
- Supra BT
Lot Features
- 0-1 Unit/Acre
- Back Yard
- Cul-De-Sac
- Front Yard
- Garden
- Landscaped
- Lot 10000-19999 Sqft
- Sprinkler System
- Sprinklers Drip System
- Sprinklers In Front
- Sprinklers Timer
- Yard
Parcel Number
- 655052010
Parking Features
- Garage
Patio And Porch Features
- Covered
- Patio
- Terrace
Pets Allowed
- No
Pool Features
- Private
- In Ground
Postalcodeplus4
- 6684
Property Type
- Single Family Residence
Property Condition
- Turnkey
Rent Includes
- Association Dues
- Cable TV
- Gardener
- Pool
- See Remarks
- Sewer
- Trash Collection
- Water
Road Frontage Type
- Private Road
Road Surface Type
- Paved
Roof
- Flat
- Tile
School District
- Desert Sands Unified
Security Features
- Automatic Gate
- Carbon Monoxide Detector(s)
- Gated Community
- Smoke Detector(s)
Sewer
- Public Sewer
Spa Features
- Private
Subdivision Name Other
- Ironwood Country Club (32317)
Transferfee
- 0.00
Transferfeepaidby
- Owner
Uncovered Spaces
- 2.00
Utilities
- Cable Connected
- Electricity Connected
- Natural Gas Connected
- Sewer Connected
- Underground Utilities
- Water Connected
View
- Mountain(s)
- Pool
Water Source
- Public
Window Features
- Blinds
- Custom Covering
- Double Pane Windows
- Shutters
- Skylight(s)
- Solar Tinted Windows
- Tinted Windows
Year Built
- 1993
Year Built Source
- Assessor
Zoning
- PR7
Based on information from California Regional Multiple Listing Service, Inc. as of Feb 21, 2026. This information is for your personal, non-commercial use and may not be used for any purpose other than to identify prospective properties you may be interested in purchasing. Buyers are responsible for verifying the accuracy of all information and should investigate the data themselves or retain appropriate professionals. Information from sources other than the Listing Agent may have been included in the MLS data. Unless otherwise specified in writing, Broker/Agent has not and will not verify any information obtained from other sources. The Broker/Agent providing the information contained herein may or may not have been the Listing and/or Selling Agent.
Display of MLS data is usually deemed reliable but is NOT guaranteed accurate.
Datafeed Last updated on February 21, 2026 @ 12:00 am
©2006-2026 brokerIDXsites.com - https://brokerIDXsites.com


