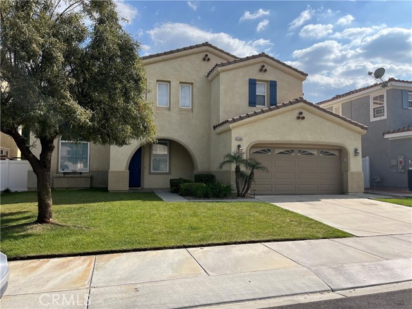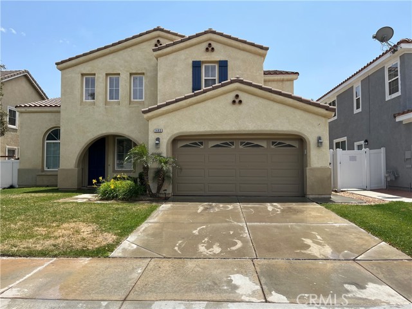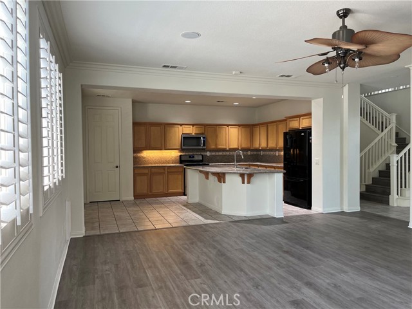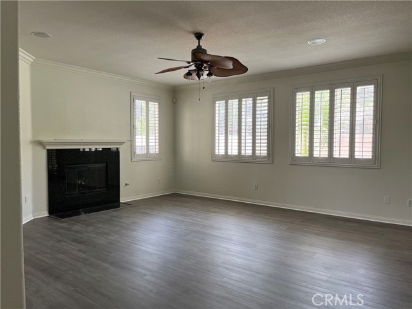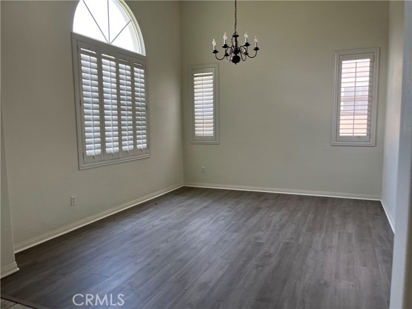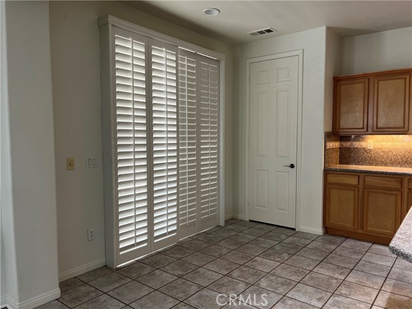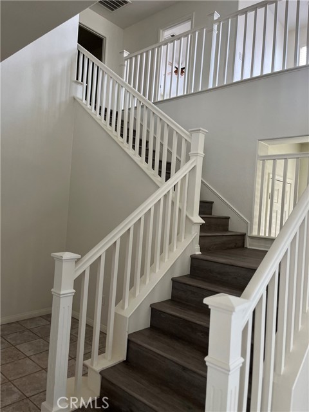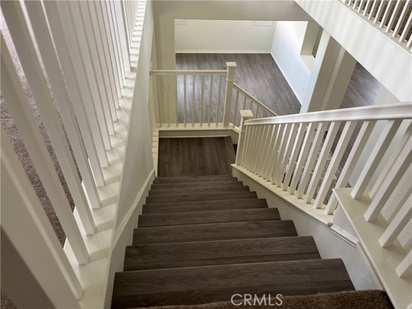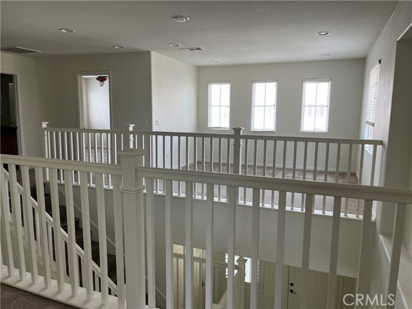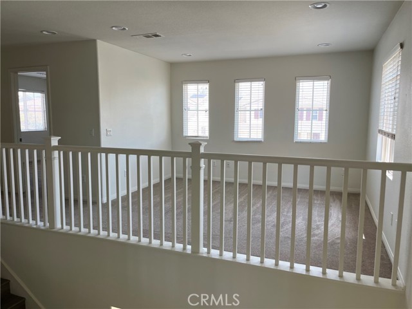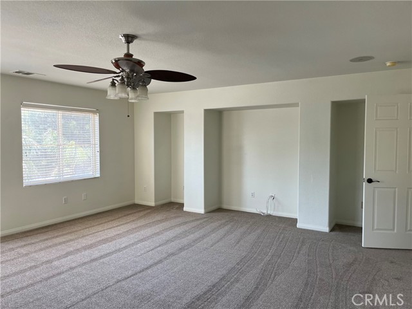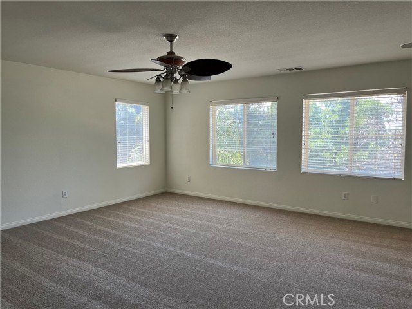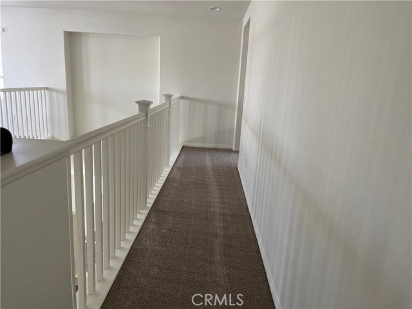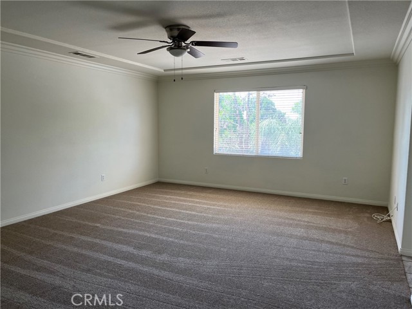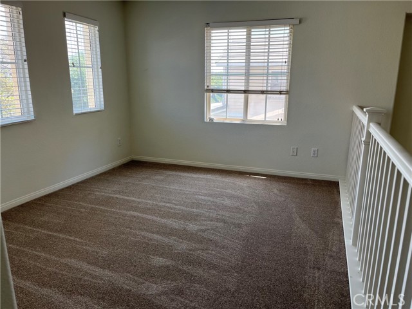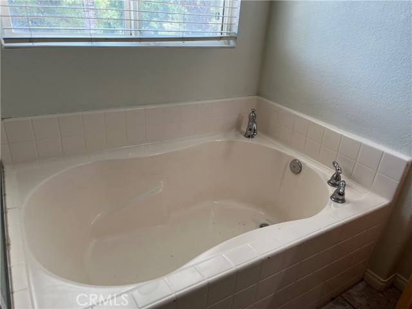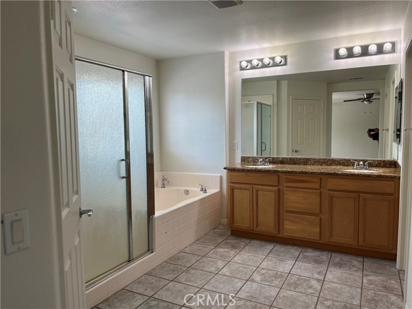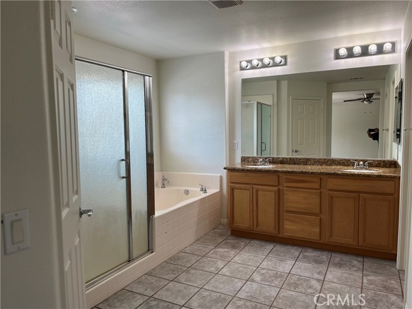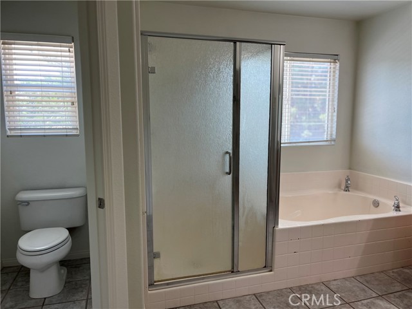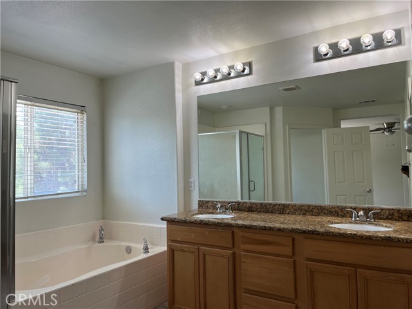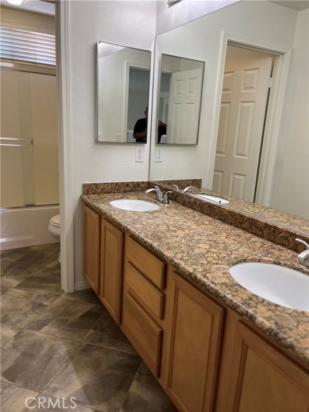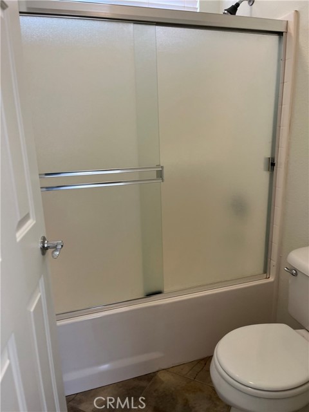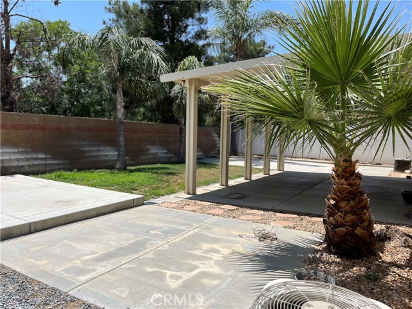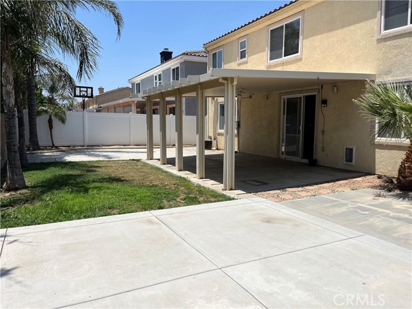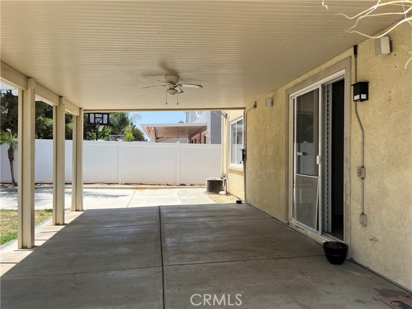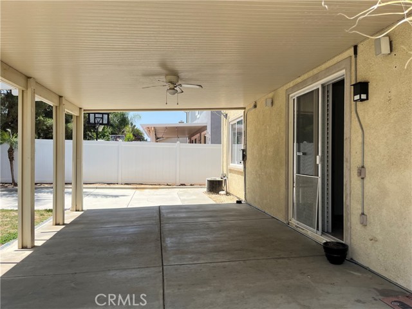Contact Kim Barron
Schedule A Showing
Request more information
- Home
- Property Search
- Search results
- 1483 Midnight Sun Drive, Beaumont, CA 92223
- MLS#: IG25091407 ( Single Family Residence )
- Street Address: 1483 Midnight Sun Drive
- Viewed: 2
- Price: $565,000
- Price sqft: $206
- Waterfront: No
- Year Built: 2005
- Bldg sqft: 2739
- Bedrooms: 5
- Total Baths: 3
- Full Baths: 3
- Garage / Parking Spaces: 2
- Days On Market: 120
- Additional Information
- County: RIVERSIDE
- City: Beaumont
- Zipcode: 92223
- District: Beaumont
- Middle School: SANGOR
- High School: BEAUMO
- Provided by: KELLER WILLIAMS REALTY
- Contact: Manny Manny

- DMCA Notice
-
DescriptionWELCOME to this BEAUTIFUL HOME located in Sundance Community of Beaumont! This home features: 2739 SF. of living space; 5 bedrooms, 3 bathrooms. Move in ready and waiting for the perfect family to add their personal touches. with the fresh interior paint, new flooring throughout, and ideal layout. Enjoy a convenient downstairs bedroom, full bathroom perfect for guests or multi generational living. The spacious family room features a cozy fireplace, seamlessly connected to the kitchen and dining area great for hosting and everyday enjoyment. The kitchen is a true highlight, offerning a center island, and plenty of cabinetry for all your culinary needs. located on the main floor is laundry room with a sink, shelf, storage and garage access. Upstairs to find the game room (loft), 3 more gust bedrooms, Primery suite is spacious with window shutters, double closet, double sinks, bathtub and separate shower. Upstairs has new carpet. the whole house has been newly painted. Landscaping in front and back, patio with cover and concrete flooring and much more.
Property Location and Similar Properties
All
Similar
Features
Appliances
- Dishwasher
- Disposal
Assessments
- Unknown
Association Amenities
- Picnic Area
- Playground
Association Fee
- 52.00
Association Fee Frequency
- Monthly
Commoninterest
- None
Common Walls
- No Common Walls
Cooling
- Central Air
Country
- US
Days On Market
- 96
Eating Area
- In Kitchen
Entry Location
- front
Fireplace Features
- Family Room
Flooring
- Carpet
- Tile
Garage Spaces
- 2.00
Heating
- Central
- Fireplace(s)
High School
- BEAUMO
Highschool
- Beaumont
Interior Features
- Granite Counters
Laundry Features
- Inside
Levels
- Two
Living Area Source
- Assessor
Lockboxtype
- Supra
Lockboxversion
- Supra
Lot Features
- 0-1 Unit/Acre
Middle School
- SANGOR
Middleorjuniorschool
- San Gorgonio
Parcel Number
- 4195210030000
Parking Features
- Direct Garage Access
- Driveway
Patio And Porch Features
- Concrete
- Patio
- Patio Open
Pool Features
- None
Property Type
- Single Family Residence
Road Frontage Type
- City Street
Roof
- Tile
School District
- Beaumont
Sewer
- Public Sewer
View
- None
Water Source
- Public
Window Features
- Shutters
Year Built
- 2005
Year Built Source
- Assessor
Based on information from California Regional Multiple Listing Service, Inc. as of Oct 02, 2025. This information is for your personal, non-commercial use and may not be used for any purpose other than to identify prospective properties you may be interested in purchasing. Buyers are responsible for verifying the accuracy of all information and should investigate the data themselves or retain appropriate professionals. Information from sources other than the Listing Agent may have been included in the MLS data. Unless otherwise specified in writing, Broker/Agent has not and will not verify any information obtained from other sources. The Broker/Agent providing the information contained herein may or may not have been the Listing and/or Selling Agent.
Display of MLS data is usually deemed reliable but is NOT guaranteed accurate.
Datafeed Last updated on October 2, 2025 @ 12:00 am
©2006-2025 brokerIDXsites.com - https://brokerIDXsites.com


