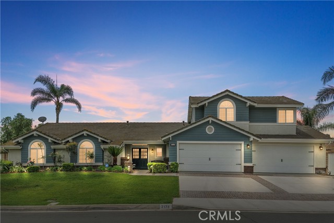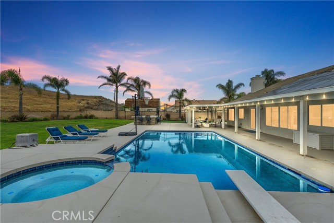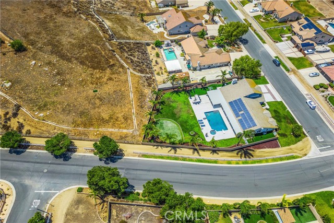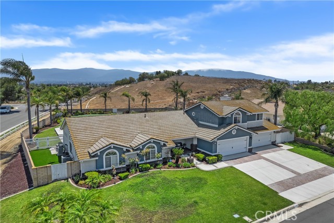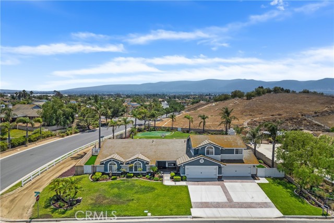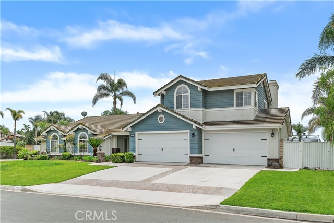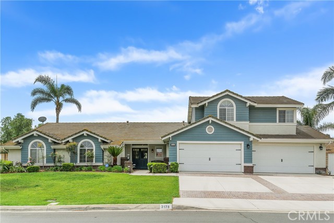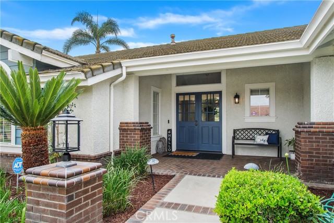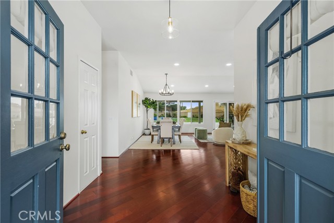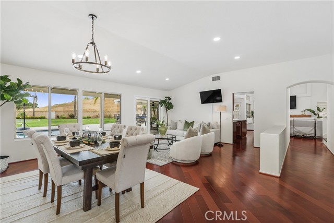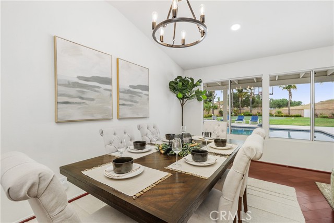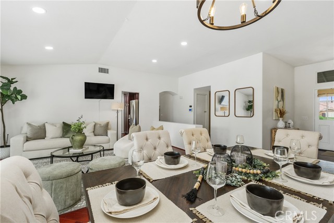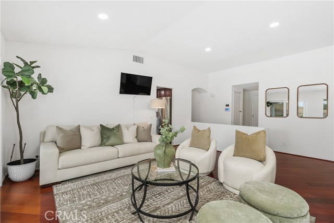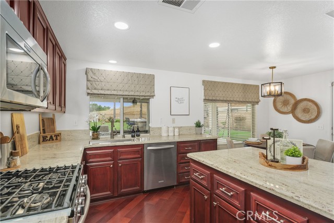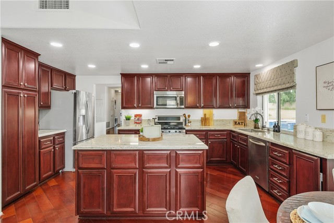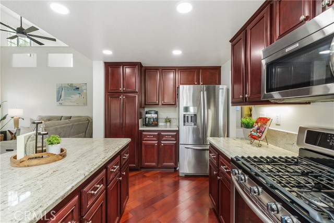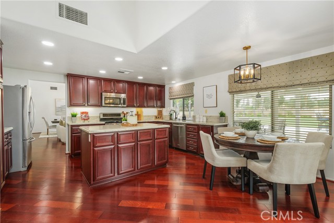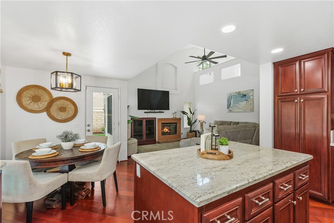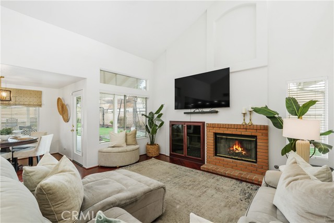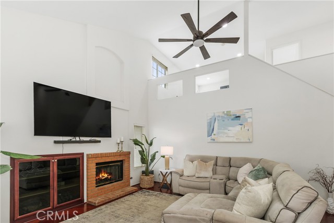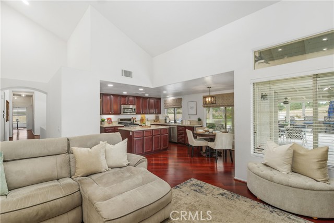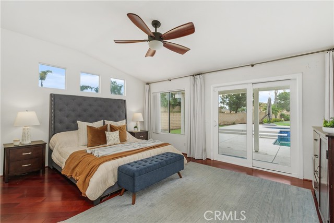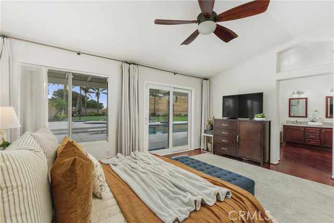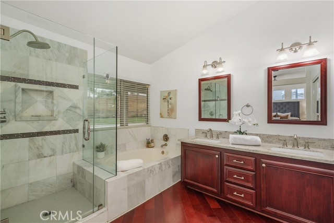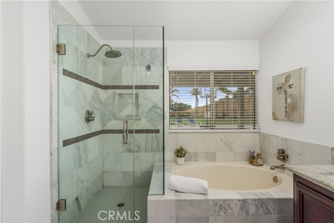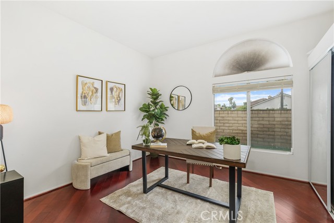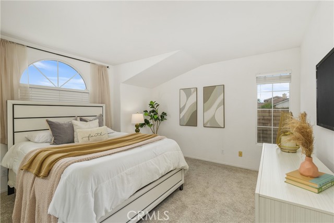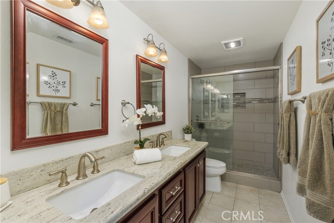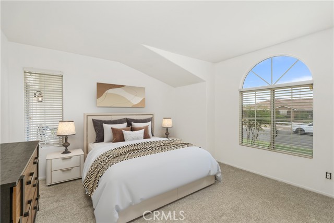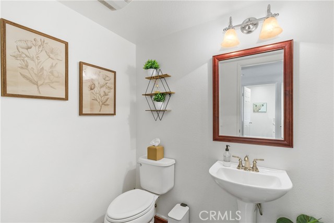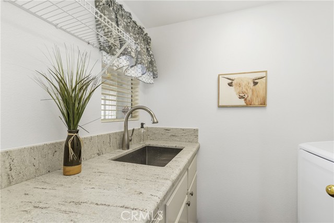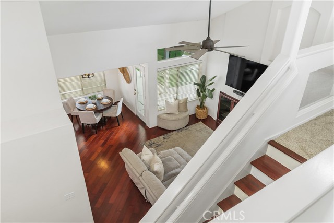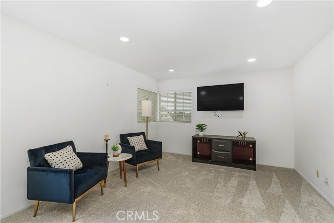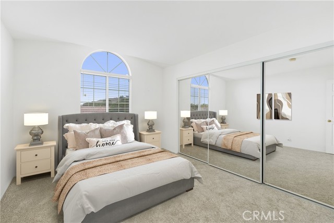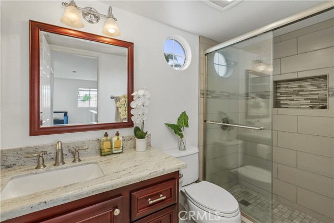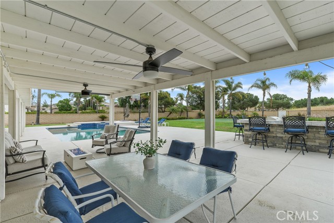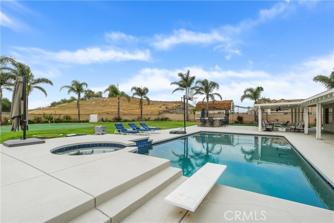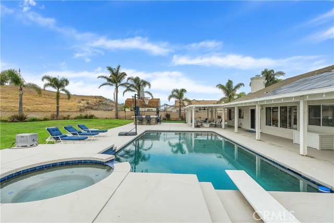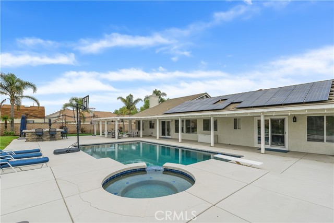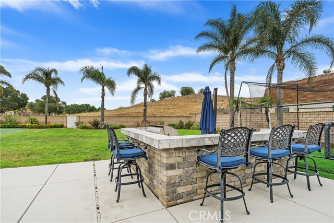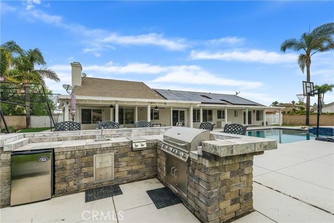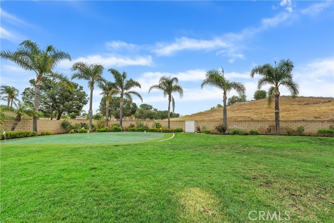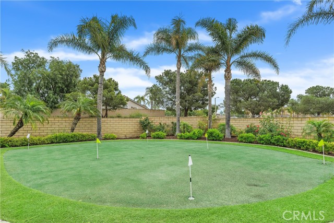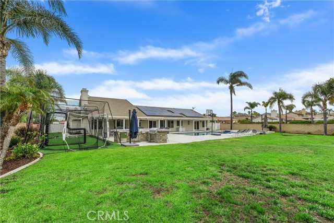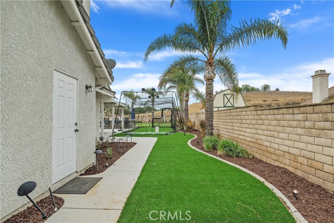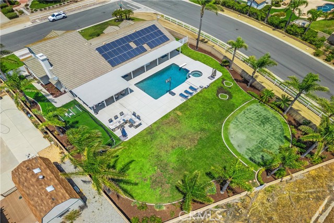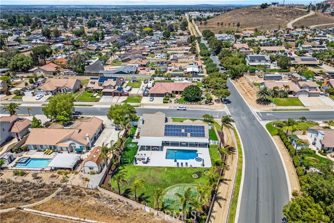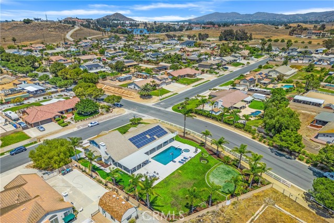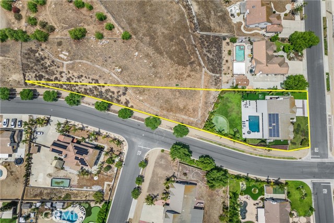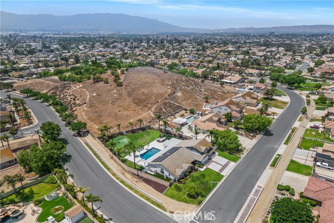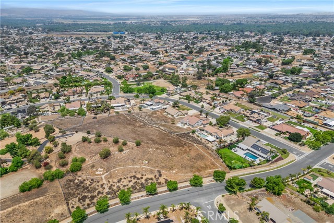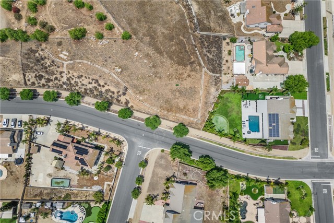Contact Kim Barron
Schedule A Showing
Request more information
- Home
- Property Search
- Search results
- 3178 Pacer Drive, Norco, CA 92860
- MLS#: IV25124777 ( Single Family Residence )
- Street Address: 3178 Pacer Drive
- Viewed: 1
- Price: $1,300,000
- Price sqft: $435
- Waterfront: Yes
- Wateraccess: Yes
- Year Built: 1995
- Bldg sqft: 2989
- Bedrooms: 5
- Total Baths: 4
- Full Baths: 3
- 1/2 Baths: 1
- Garage / Parking Spaces: 4
- Days On Market: 30
- Additional Information
- County: RIVERSIDE
- City: Norco
- Zipcode: 92860
- District: Corona Norco Unified
- Provided by: COLDWELL BANKER REALTY
- Contact: SUSAN SUSAN

- DMCA Notice
-
DescriptionWelcome to this stunning pool home located in the highly sought after neighborhood of Sycamore Ranch. Designed for entertaining and comfortable living, this home has a terrific open floor plan featuring 5 bedrooms, 3.5 baths, and lives like a single story with the primary suite downstairs. Upon entry, you are greeted by the living room and dining room with high ceilings, a wall of windows and sliding doors opening to the backyard for indoor outdoor living. The gorgeous kitchen features wood cabinetry, granite countertops, KitchenAid stainless steel appliances, stainless steel sink, a large center island, and plenty of storage and counter space. The kitchen opens to the breakfast nook and family room with gas fireplace and high ceilings. Features include wood flooring, new carpet, fresh interior paint, updated lighting, recessed lighting, dual zoned A/C, Flow Tech filtration, and dual pane windows. Downstairs includes a powder room, laundry room with sink and granite counters, three secondary bedrooms and a remodeled secondary bath with dual sinks and granite counters. The beautiful primary suite features a wall of viewing windows and sliding door leading to the pool and spa, includes two walk in closets, a remodeled bath with granite counters, dual vanity sinks, shower, soaking tub and privacy door. Enjoy the upstairs flex space with bonus room, bedroom and remodeled full bath which is a great space for guests or family. The backyard paradise is lushly landscaped with an expansive lawn, palm trees and a large covered patio spanning the width of the home. Enjoy the sparkling pool and spa with hardscape offering multiple seating areas for relaxation and entertaining, custom built in barbecue center with a Bull grill, 2 burners, sink, refrigerator, storage, and plenty of seating. There is a putting green and pitching pad with new turf. Situated on one of the 10 largest lots in the neighborhood, this expansive property provides opportunity and privacy. The corner lot offers a side gate to the back property. There is plenty of room for the potential addition of RV parking and room for horses and animals. Includes 40 Paid For Solar Panels, 4 car garage with epoxy flooring, and storage cabinets, and beautiful curb appeal. This is a terrific neighborhood with horse trails, Pacer park, riding arena down the street, nearby shopping, restaurants, schools and freeways. Low taxes and No mello roos. This a wonderful opportunity.
Property Location and Similar Properties
All
Similar
Features
Appliances
- Dishwasher
- Freezer
- Disposal
- Gas Oven
- Gas Range
- Gas Water Heater
- Microwave
- Refrigerator
Architectural Style
- Ranch
- Traditional
Assessments
- None
Association Fee
- 0.00
Builder Model
- The Grandview
Builder Name
- Lewis Homes
Commoninterest
- None
Common Walls
- No Common Walls
Construction Materials
- Stucco
- Wood Siding
Cooling
- Central Air
- Dual
Country
- US
Door Features
- Mirror Closet Door(s)
- Sliding Doors
Eating Area
- Breakfast Nook
- Dining Room
Fencing
- Block
- Vinyl
Fireplace Features
- Family Room
- Gas
- Masonry
Flooring
- Carpet
- Wood
Foundation Details
- Slab
Garage Spaces
- 4.00
Green Energy Generation
- Solar
Heating
- Central
Interior Features
- Built-in Features
- Granite Counters
- High Ceilings
- In-Law Floorplan
- Open Floorplan
- Pantry
- Recessed Lighting
- Storage
- Two Story Ceilings
Laundry Features
- Dryer Included
- Gas Dryer Hookup
- Individual Room
- Inside
- Washer Hookup
- Washer Included
Levels
- Two
Living Area Source
- Assessor
Lockboxtype
- None
Lot Features
- Back Yard
- Corner Lot
- Front Yard
- Horse Property Unimproved
- Landscaped
- Lawn
- Lot 20000-39999 Sqft
- Sprinkler System
- Sprinklers In Front
- Sprinklers In Rear
- Sprinklers Timer
- Yard
Parcel Number
- 129375001
Parking Features
- Built-In Storage
- Direct Garage Access
- Driveway
- Garage Door Opener
- RV Potential
Patio And Porch Features
- Covered
- Patio
- Front Porch
Pool Features
- Private
- Filtered
- Heated
Postalcodeplus4
- 2583
Property Type
- Single Family Residence
Property Condition
- Turnkey
- Updated/Remodeled
Road Frontage Type
- City Street
Road Surface Type
- Paved
Roof
- Tile
School District
- Corona-Norco Unified
Sewer
- Public Sewer
Spa Features
- Private
- In Ground
Utilities
- Cable Connected
- Electricity Connected
- Natural Gas Connected
- Sewer Connected
- Water Connected
View
- Hills
Virtual Tour Url
- https://tours.previewfirst.com/ml/152566
Water Source
- Public
Window Features
- Blinds
- Double Pane Windows
- Drapes
Year Built
- 1995
Year Built Source
- Builder
Based on information from California Regional Multiple Listing Service, Inc. as of Jun 29, 2025. This information is for your personal, non-commercial use and may not be used for any purpose other than to identify prospective properties you may be interested in purchasing. Buyers are responsible for verifying the accuracy of all information and should investigate the data themselves or retain appropriate professionals. Information from sources other than the Listing Agent may have been included in the MLS data. Unless otherwise specified in writing, Broker/Agent has not and will not verify any information obtained from other sources. The Broker/Agent providing the information contained herein may or may not have been the Listing and/or Selling Agent.
Display of MLS data is usually deemed reliable but is NOT guaranteed accurate.
Datafeed Last updated on June 29, 2025 @ 12:00 am
©2006-2025 brokerIDXsites.com - https://brokerIDXsites.com


