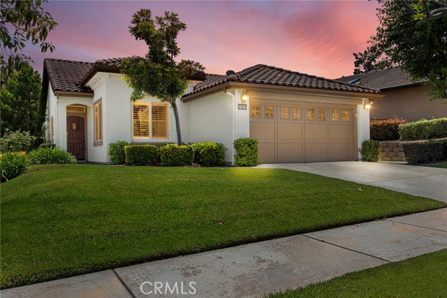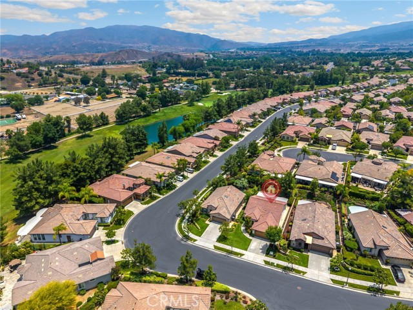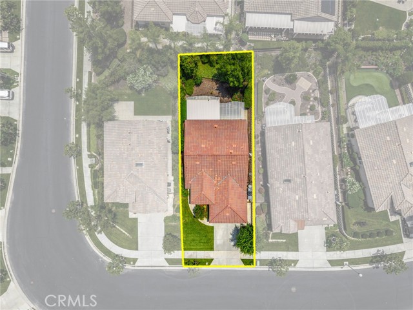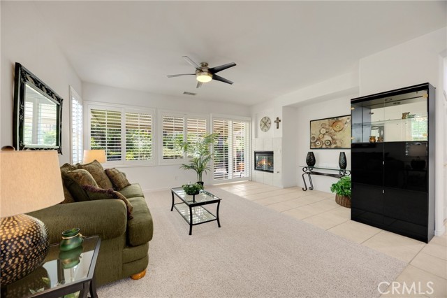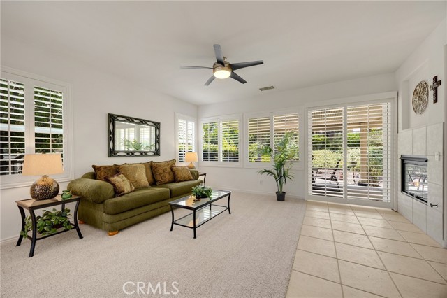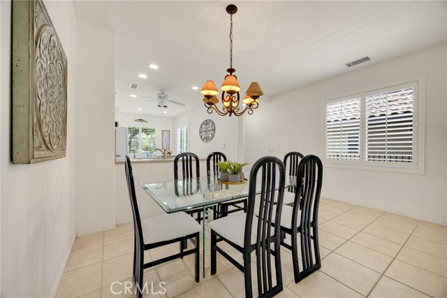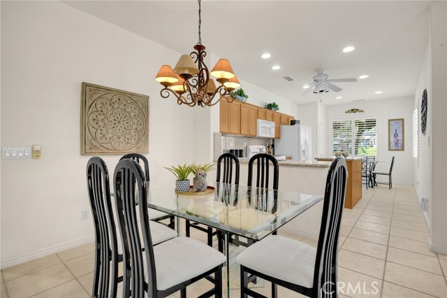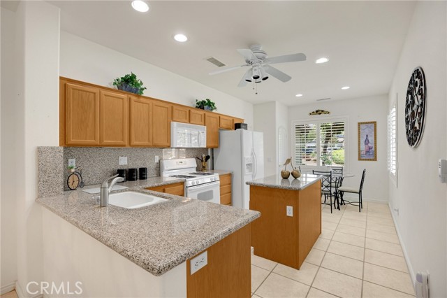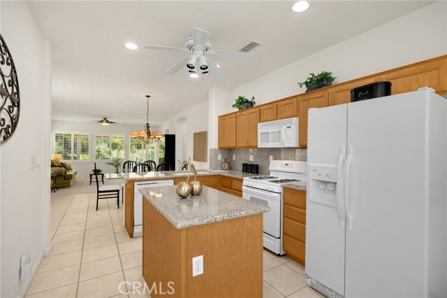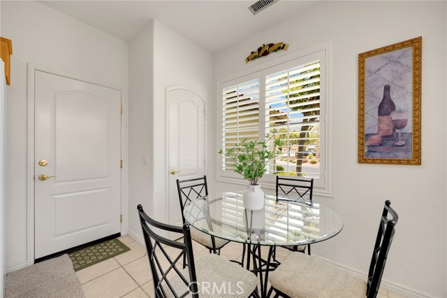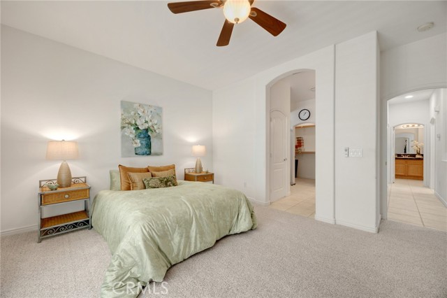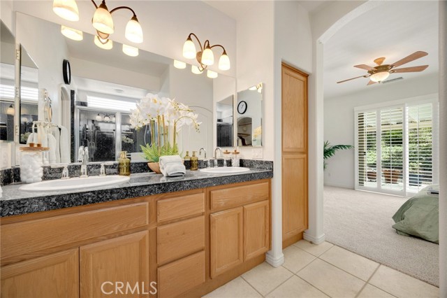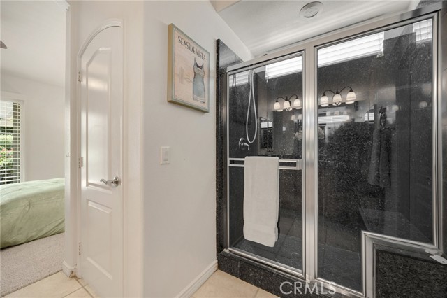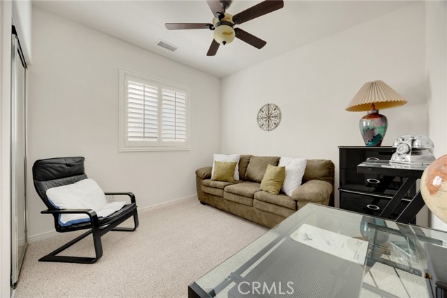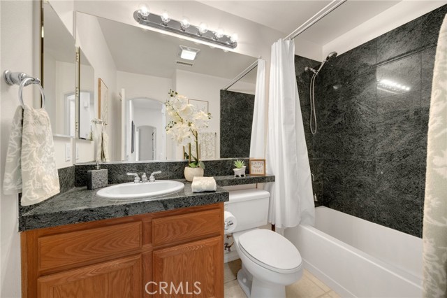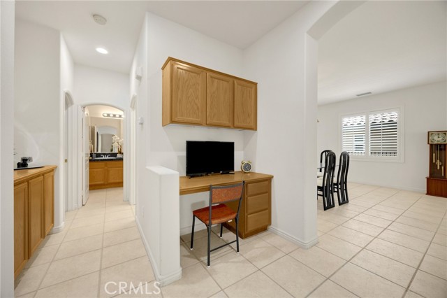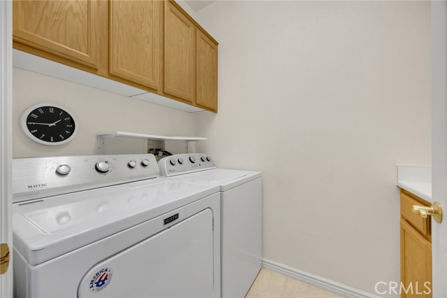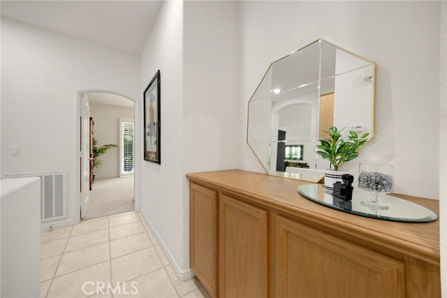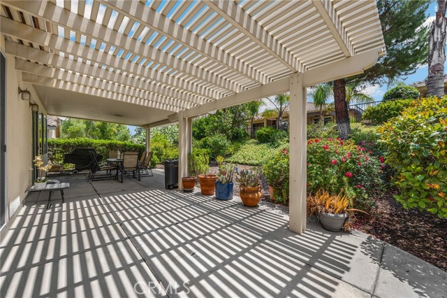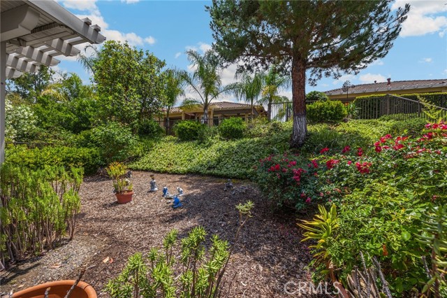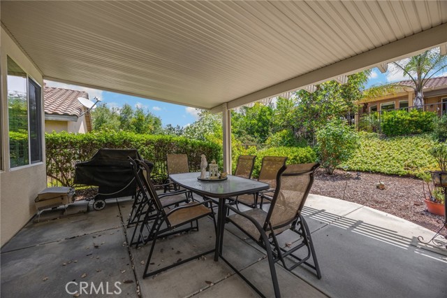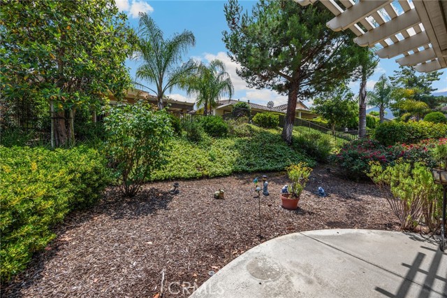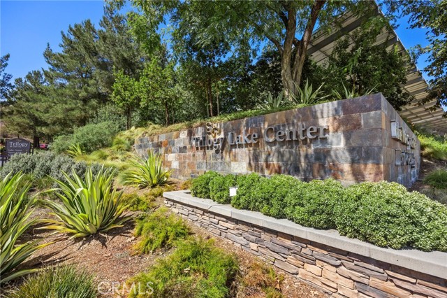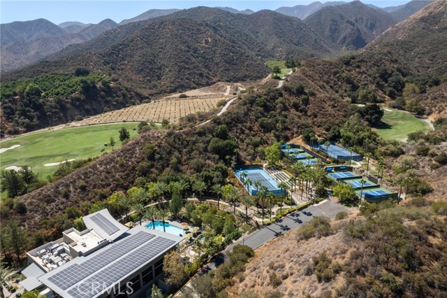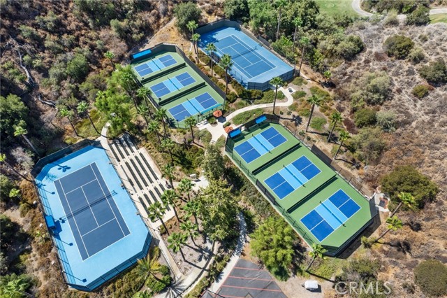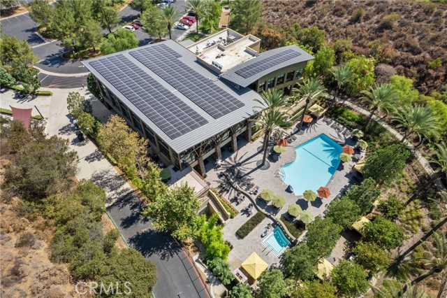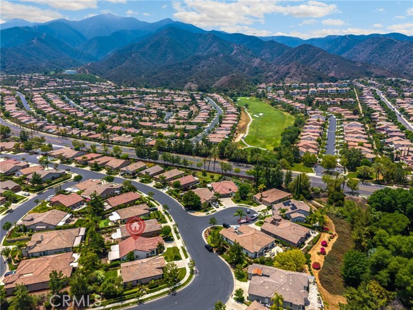Contact Kim Barron
Schedule A Showing
Request more information
- Home
- Property Search
- Search results
- 23820 Towish Drive, Corona, CA 92883
Adult Community
- MLS#: PW25124962 ( Single Family Residence )
- Street Address: 23820 Towish Drive
- Viewed: 2
- Price: $575,000
- Price sqft: $407
- Waterfront: Yes
- Wateraccess: Yes
- Year Built: 2004
- Bldg sqft: 1412
- Bedrooms: 2
- Total Baths: 2
- Full Baths: 2
- Garage / Parking Spaces: 4
- Days On Market: 30
- Additional Information
- County: RIVERSIDE
- City: Corona
- Zipcode: 92883
- Subdivision: Other (othr)
- District: Corona Norco Unified
- Provided by: ERA North Orange County
- Contact: Darryl Darryl

- DMCA Notice
-
DescriptionBeautiful SINGLE STORY home nestled within the private 55+ community of Trilogy at Glen Ivy. This home features a bright and open floorplan with 2 bedrooms, 2 full bathrooms with 1412 sq feet of spacious living space. Upon entering, you are greeted by an expansive living room which features a cozy fireplace, sliding glass doors that lead to the backyard and is adjacent to the dining and kitchen area which makes it great for entertaining. The beautiful kitchen includes plenty of cabinetry for storage, a gas range with overhead microwave, recessed lighting with ceiling fan, kitchen island, and breakfast nook area. The Primary Suite features a large bedroom area with direct access to the patio, walk in closet, beautiful bathroom with double sink vanity and walk in shower. Across the hall is a generous sized bedroom with plenty of closet space, full sized bathroom with shower/tub combo and laundry room with cabinets for storage. The Private backyard is beautifully designed with mature landscaping and a large, covered patio area. Additional features of the home include 2 car garage, built in desk area, new carpet, and plantation shutters throughout. Fabulous community amenities include: 2 pools (one indoor), 4 tennis courts, a pickle ball court, large spa, fireplace, BBQ's, fitness center with walking track, a large amphitheater for summer concerts under the stars, library, bocce ball, cards, billiards room, gated community and so much more! Situated in Temescal Valley and next to the Glen Ivy Golf Course, this home is just minutes from major freeways (91 & 15) and is less than 15 miles from Orange and LA County. Welcome Home!
Property Location and Similar Properties
All
Similar
Features
Appliances
- Dishwasher
- Disposal
- Gas Range
- Microwave
- Water Heater
Assessments
- None
Association Amenities
- Pickleball
- Pool
- Spa/Hot Tub
- Barbecue
- Tennis Court(s)
- Bocce Ball Court
- Jogging Track
- Gym/Ex Room
- Clubhouse
- Billiard Room
- Card Room
- Recreation Room
- Controlled Access
Association Fee
- 359.00
Association Fee Frequency
- Monthly
Commoninterest
- None
Common Walls
- No Common Walls
Cooling
- Central Air
Country
- US
Days On Market
- 25
Eating Area
- Area
- Dining Room
Fireplace Features
- Living Room
Flooring
- Carpet
- Tile
Garage Spaces
- 2.00
Heating
- Central
- Fireplace(s)
Interior Features
- Ceiling Fan(s)
- Open Floorplan
- Pantry
- Recessed Lighting
Laundry Features
- Individual Room
- Inside
Levels
- One
Living Area Source
- Assessor
Lockboxtype
- Supra
Lockboxversion
- Supra BT LE
Lot Features
- Back Yard
- Front Yard
- Landscaped
Parcel Number
- 290380061
Parking Features
- Controlled Entrance
- Direct Garage Access
- Garage
Patio And Porch Features
- Covered
- Patio
Pool Features
- Association
Postalcodeplus4
- 9396
Property Type
- Single Family Residence
School District
- Corona-Norco Unified
Sewer
- Public Sewer
Spa Features
- Association
Subdivision Name Other
- Trilogy
Uncovered Spaces
- 2.00
View
- None
Water Source
- Public
Window Features
- Shutters
Year Built
- 2004
Year Built Source
- Assessor
Zoning
- SP ZONE
Based on information from California Regional Multiple Listing Service, Inc. as of Jul 05, 2025. This information is for your personal, non-commercial use and may not be used for any purpose other than to identify prospective properties you may be interested in purchasing. Buyers are responsible for verifying the accuracy of all information and should investigate the data themselves or retain appropriate professionals. Information from sources other than the Listing Agent may have been included in the MLS data. Unless otherwise specified in writing, Broker/Agent has not and will not verify any information obtained from other sources. The Broker/Agent providing the information contained herein may or may not have been the Listing and/or Selling Agent.
Display of MLS data is usually deemed reliable but is NOT guaranteed accurate.
Datafeed Last updated on July 5, 2025 @ 12:00 am
©2006-2025 brokerIDXsites.com - https://brokerIDXsites.com


