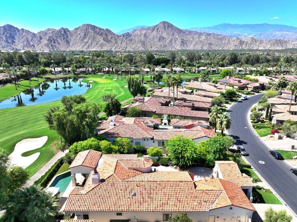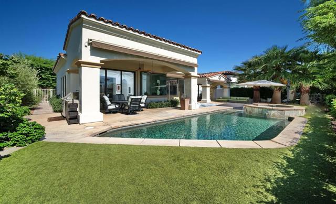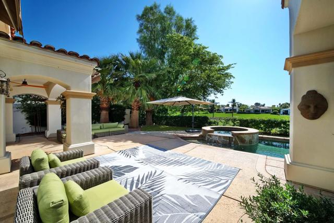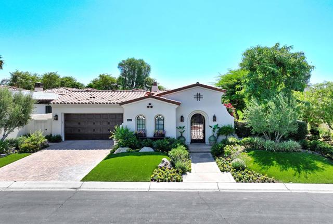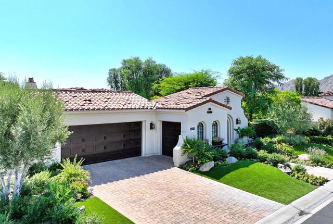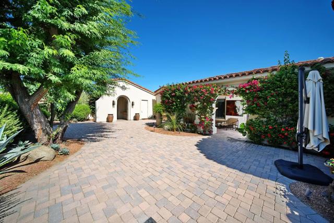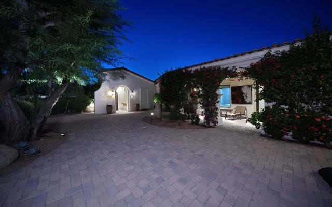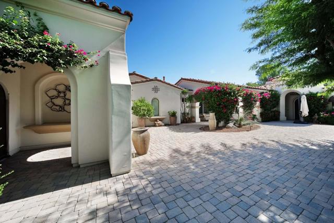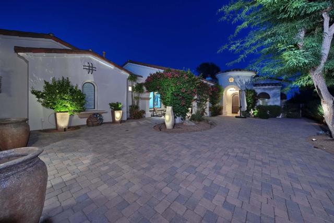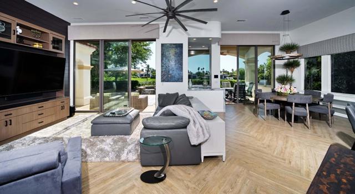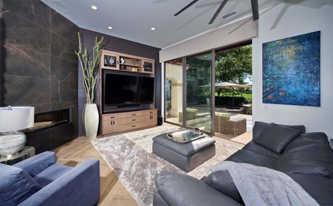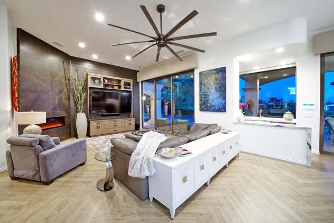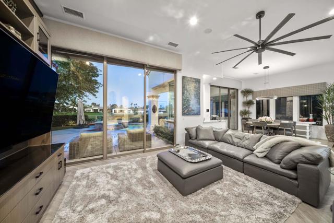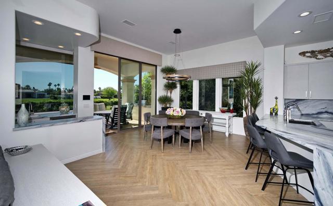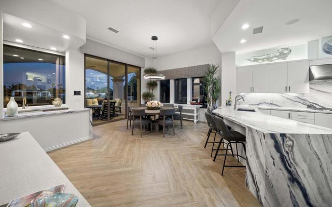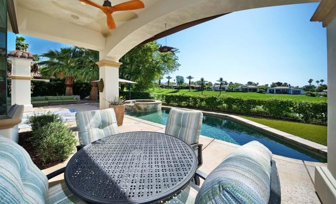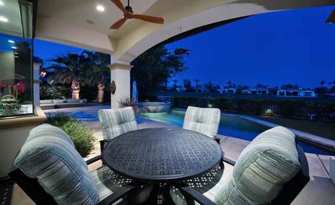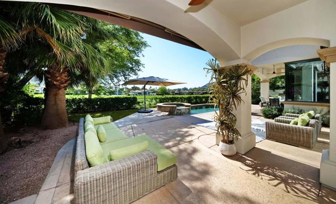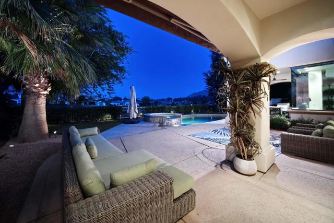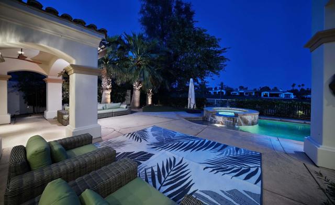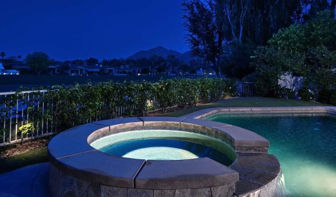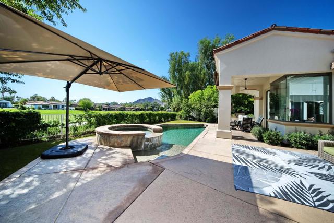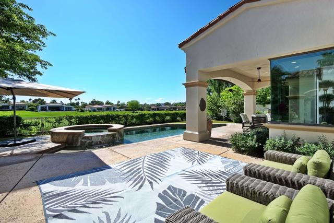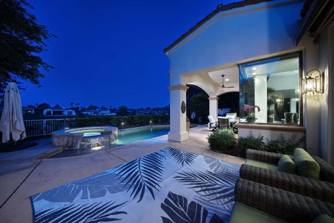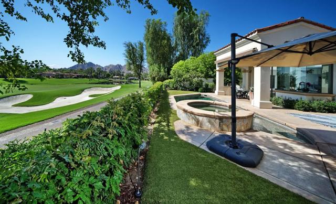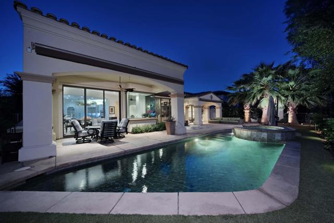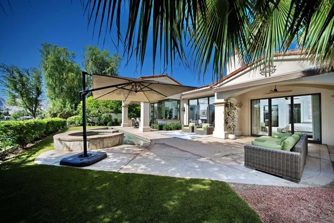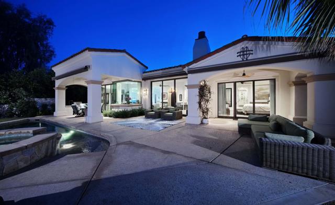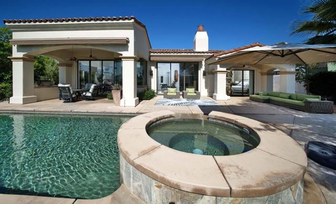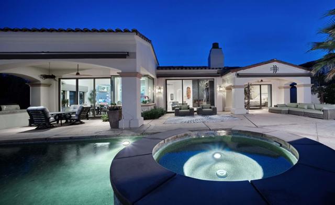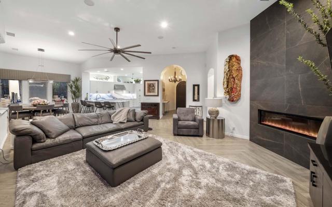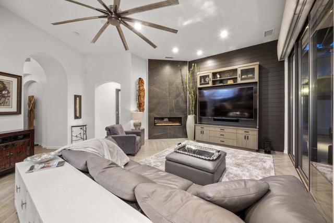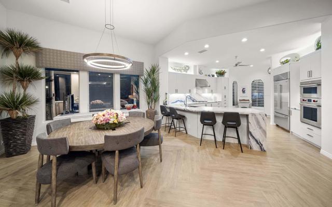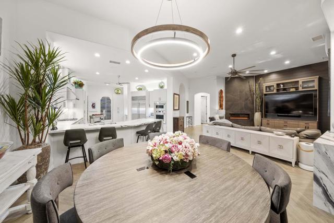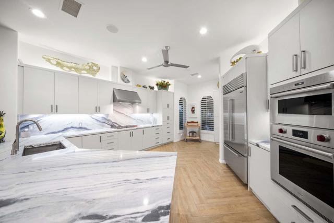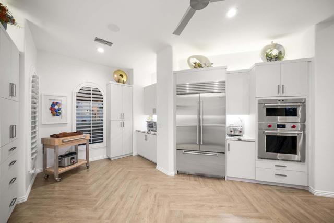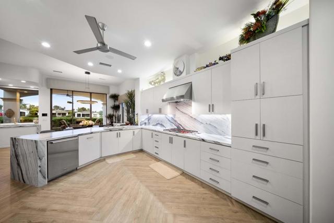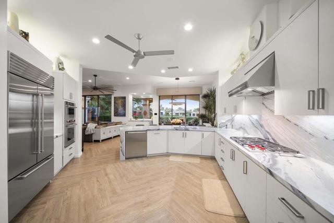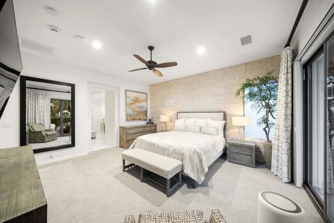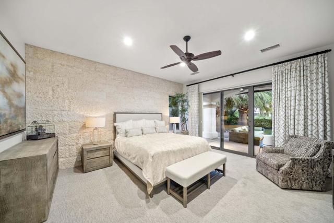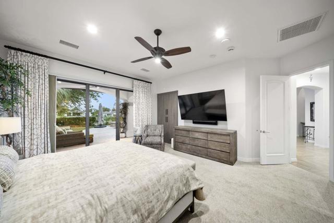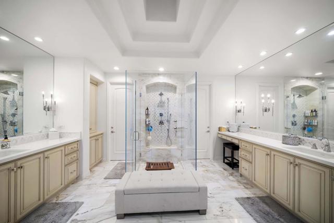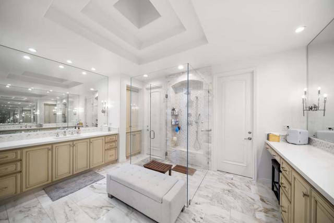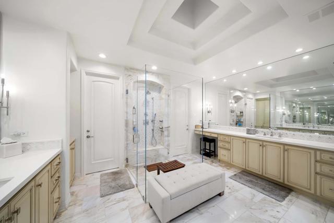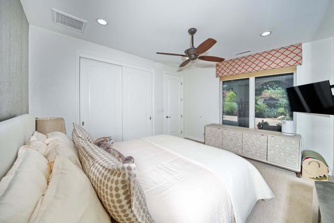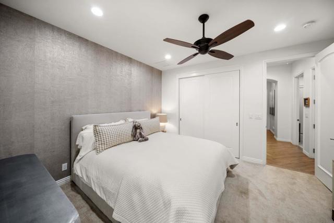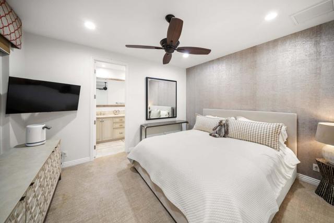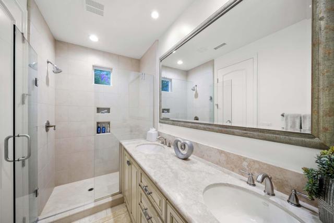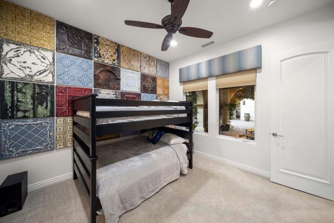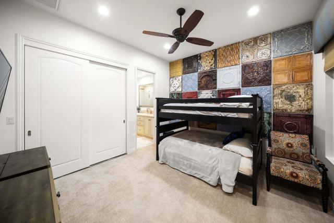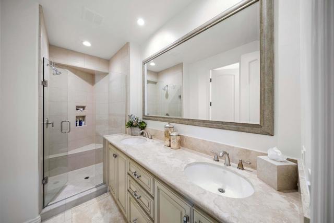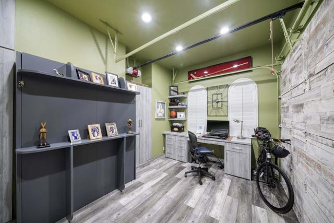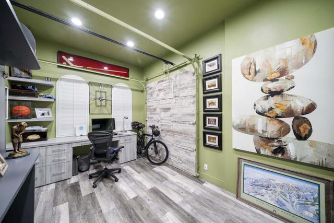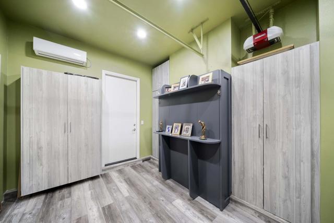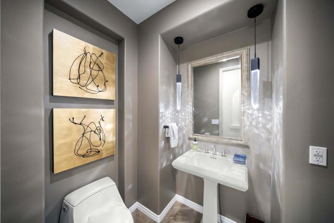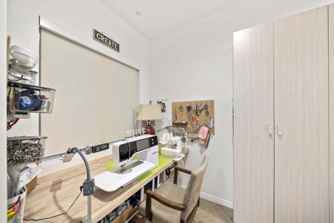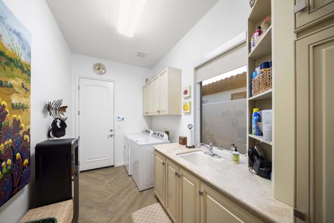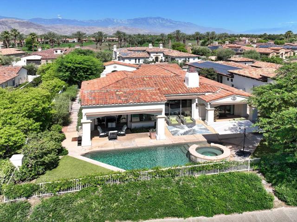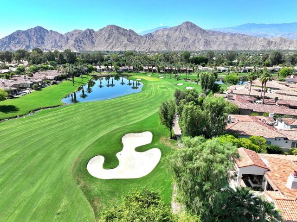Contact Kim Barron
Schedule A Showing
Request more information
- Home
- Property Search
- Search results
- 76357 Via Chianti, Indian Wells, CA 92210
- MLS#: 219131058DA ( Single Family Residence )
- Street Address: 76357 Via Chianti
- Viewed: 1
- Price: $2,375,000
- Price sqft: $833
- Waterfront: No
- Year Built: 2005
- Bldg sqft: 2850
- Bedrooms: 3
- Total Baths: 4
- Full Baths: 3
- 1/2 Baths: 1
- Garage / Parking Spaces: 4
- Days On Market: 36
- Additional Information
- County: RIVERSIDE
- City: Indian Wells
- Zipcode: 92210
- Subdivision: Toscana Cc
- Provided by: Toscana Homes, Inc.
- Contact: Toscana Toscana

- DMCA Notice
-
DescriptionPerched on the 6th fairway of Toscana's Jack Nicklaus South Course, this home has been extensively remodeled with modern luxury and smart home technology. Enter through a newly reimagined front courtyard with new landscaping, lighting, wrought iron entry, and Control4 security. The great room features a dramatic floor to ceiling quartz stone fireplace, 85'' Sony TV with surround sound, Sonos audio, and electronic blackout shades. A fully redesigned kitchen boasts Wolf/SubZero appliances, waterfall edge stone counters, farmhouse sink, and custom cabinetry. The golf cart garage was smartly converted into a flexible office/guest room with custom cabinetry, Murphy bed, heat pump, and internet optimization while still accommodating a golf cart. All bedrooms are ensuite, including a luxurious primary suite with custom closet, spa like bath with dual Toto electronic toilets, and designer finishes. Outside, enjoy golf course and mountain views from a lush backyard with new landscaping, built in BBQ, electronic awnings, fans, and Restoration Hardware furniture. Smart home, whole house water filtration, all new systems this move in ready home is the epitome of elevated desert living.
Property Location and Similar Properties
All
Similar
Features
Appliances
- Dishwasher
- Microwave
- Vented Exhaust Fan
- Water Purifier
- Refrigerator
- Gas Water Heater
- Range Hood
Architectural Style
- Mediterranean
Association Amenities
- Controlled Access
- Pet Rules
- Management
- Cable TV
- Security
Association Fee
- 750.00
Association Fee Frequency
- Monthly
Builder Model
- Amalfi 601
Builder Name
- Sunrise Company
Carport Spaces
- 0.00
Construction Materials
- Stucco
Cooling
- Central Air
Country
- US
Door Features
- Sliding Doors
Eating Area
- Breakfast Counter / Bar
- Dining Room
Exclusions
- Per Exclusion list. The Chandelier at front door entry is excluded. The decorative ceiling tile wall artwork in bedroom #2 is excluded.
Fencing
- Stucco Wall
Fireplace Features
- Great Room
Flooring
- Tile
Foundation Details
- Slab
Garage Spaces
- 2.00
Heating
- Central
- Forced Air
- Natural Gas
Inclusions
- Per Inventory List
Interior Features
- Bar
Laundry Features
- Individual Room
Living Area Source
- Assessor
Lockboxtype
- None
Lot Features
- Back Yard
- Yard
- Cul-De-Sac
- On Golf Course
- Planned Unit Development
Parcel Number
- 634320019
Parking Features
- Garage Door Opener
- Driveway
Patio And Porch Features
- Covered
Pool Features
- Gunite
- Pebble
- In Ground
- Private
Postalcodeplus4
- 7806
Property Type
- Single Family Residence
Property Condition
- Updated/Remodeled
Roof
- Tile
Security Features
- Gated Community
Spa Features
- Heated
- Private
- In Ground
Subdivision Name Other
- Toscana CC
Uncovered Spaces
- 0.00
Utilities
- Cable Available
View
- Golf Course
- Mountain(s)
- Lake
Virtual Tour Url
- https://www.tourbuzz.net/2332412?idx=1
Window Features
- Blinds
Year Built
- 2005
Year Built Source
- Assessor
Zoning
- R-1
Based on information from California Regional Multiple Listing Service, Inc. as of Jul 10, 2025. This information is for your personal, non-commercial use and may not be used for any purpose other than to identify prospective properties you may be interested in purchasing. Buyers are responsible for verifying the accuracy of all information and should investigate the data themselves or retain appropriate professionals. Information from sources other than the Listing Agent may have been included in the MLS data. Unless otherwise specified in writing, Broker/Agent has not and will not verify any information obtained from other sources. The Broker/Agent providing the information contained herein may or may not have been the Listing and/or Selling Agent.
Display of MLS data is usually deemed reliable but is NOT guaranteed accurate.
Datafeed Last updated on July 10, 2025 @ 12:00 am
©2006-2025 brokerIDXsites.com - https://brokerIDXsites.com


