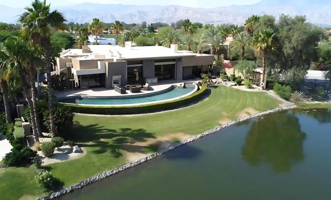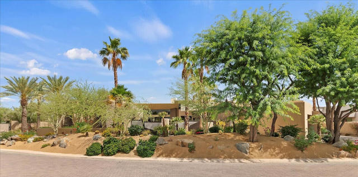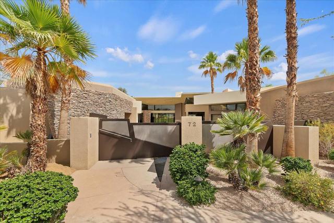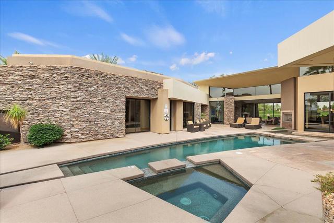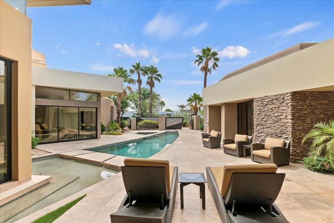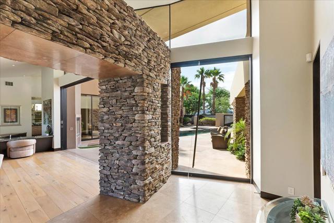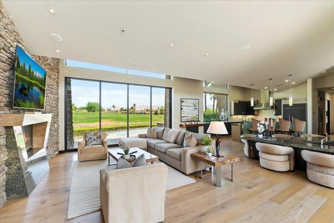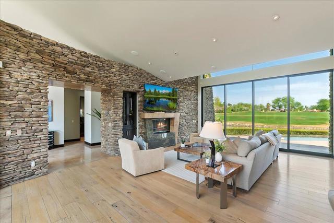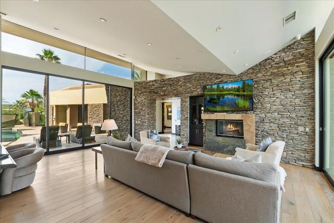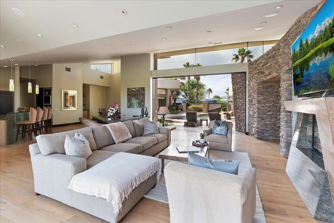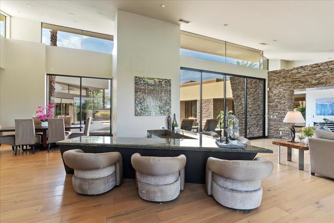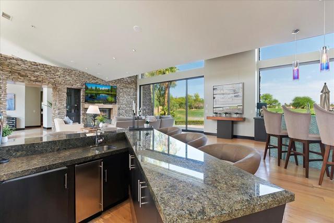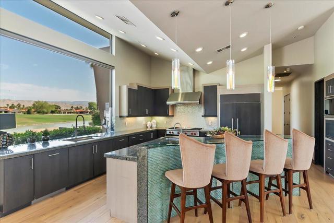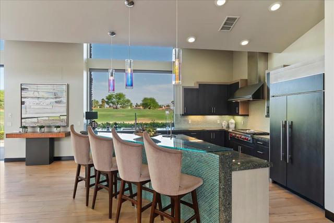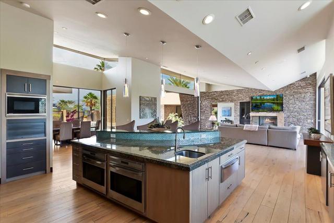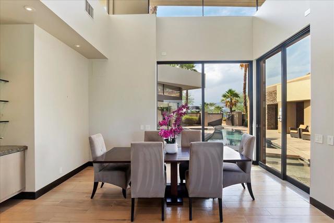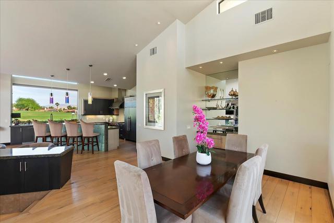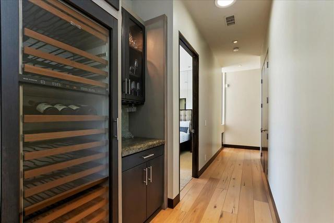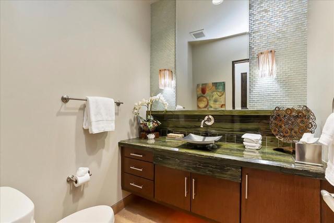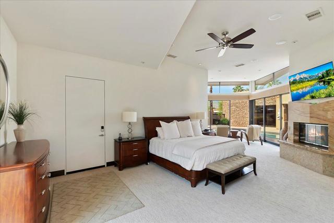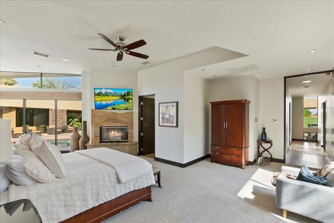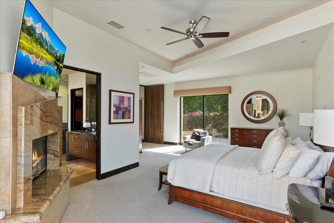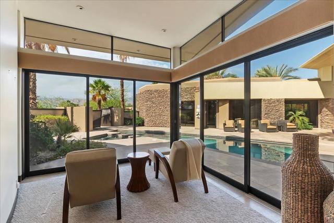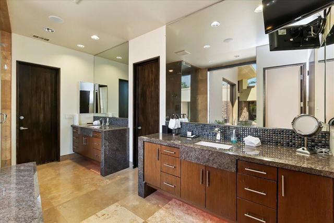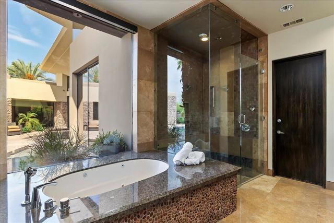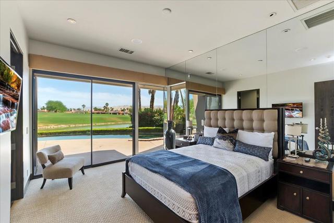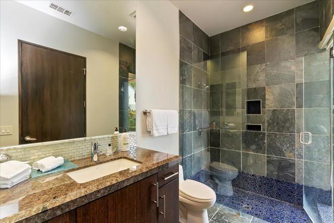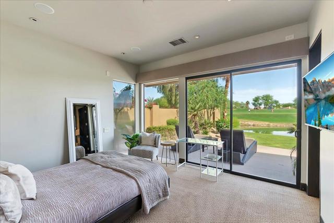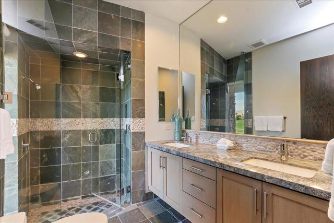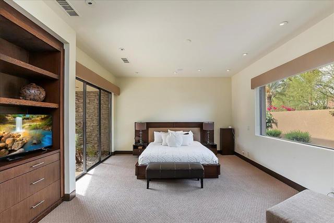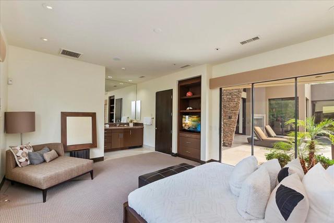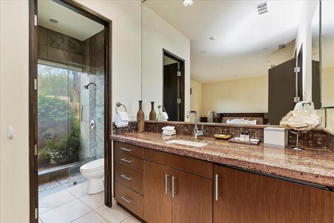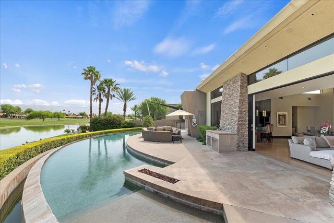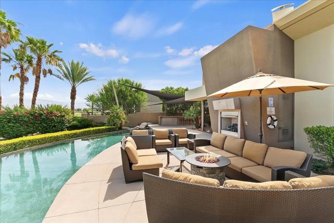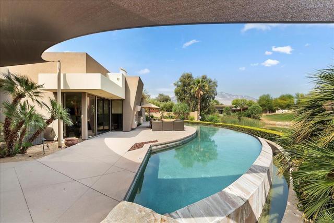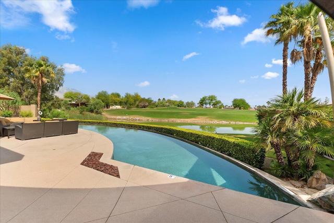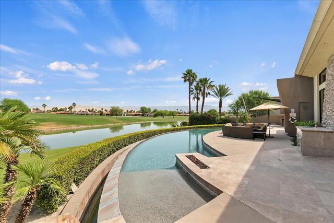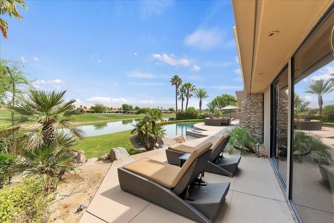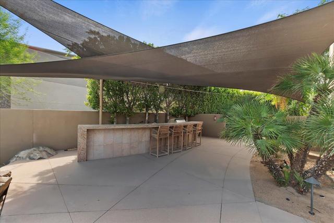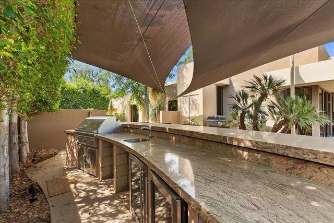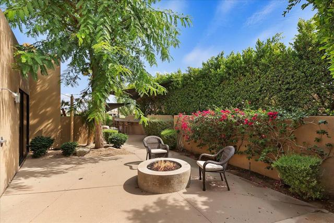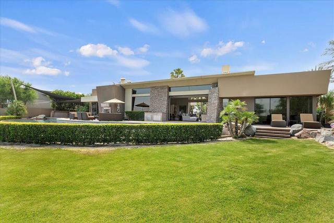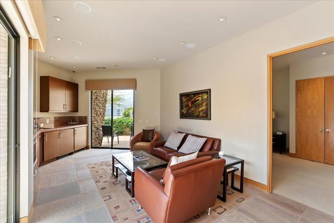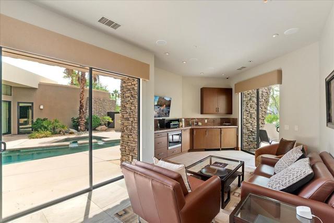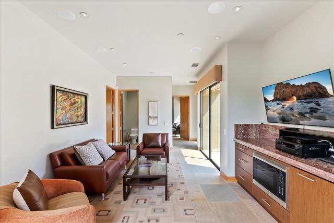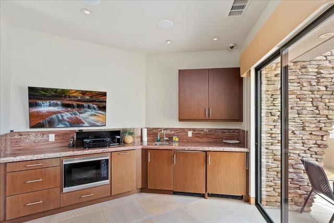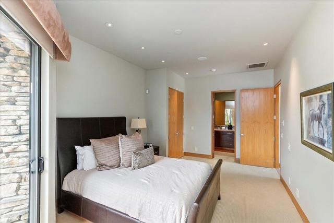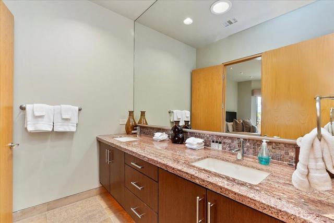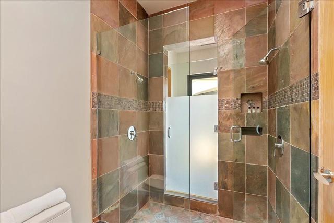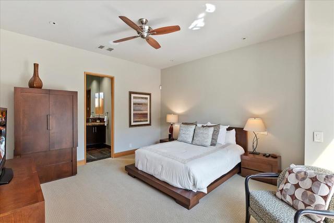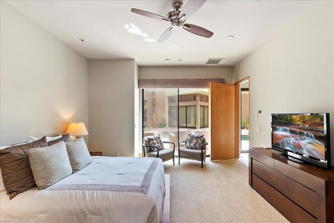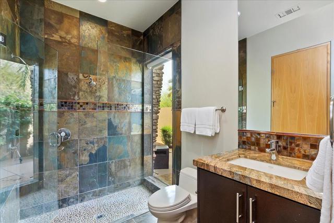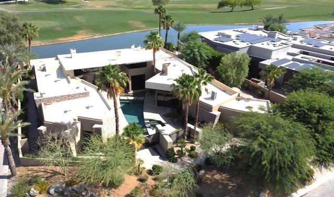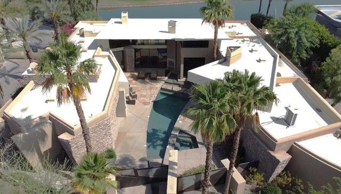Contact Kim Barron
Schedule A Showing
Request more information
- Home
- Property Search
- Search results
- 72 Royal Saint Georges Way, Rancho Mirage, CA 92270
- MLS#: 219131041DA ( Single Family Residence )
- Street Address: 72 Royal Saint Georges Way
- Viewed: 6
- Price: $3,499,000
- Price sqft: $718
- Waterfront: No
- Year Built: 2007
- Bldg sqft: 4873
- Bedrooms: 6
- Total Baths: 7
- Full Baths: 2
- 1/2 Baths: 1
- Garage / Parking Spaces: 3
- Days On Market: 285
- Additional Information
- County: RIVERSIDE
- City: Rancho Mirage
- Zipcode: 92270
- Subdivision: Mission Hills/westgate
- Provided by: Keller Williams Realty
- Contact: John Sloan John Sloan

- DMCA Notice
-
DescriptionIntroducing a rare opportunity to own one of only 23 custom built estates in the exclusive Westgate enclave of Mission Hills Country Club. Designed and constructed by Patel Design Group, this fully furnished, 4,873 sq ft showpiece is situated on a 28,000 sq ft north facing lot with breathtaking golf course views. The home offers a total of 6 bedrooms and 7 bathrooms, including an attached two bedroom casita with private entrance, two full baths, a living room, and a kitchenette ideal for multi generational living or guest privacy. Inside, soaring 16 foot ceilings and clerestory windows flood the main living areas with natural light, complemented by electronic shades and LED lighting throughout. Two fully retractable sliding glass doors create seamless indoor outdoor flow to front and rear resort style living spaces. Enjoy two pools one in the private front courtyard and a striking infinity edge pool in the rear yard alongside a built in BBQ island with granite counters and ample seating. Designed for the ultimate entertainer, the home features a step down wet bar, formal dining room, and an expansive great room. The chef's kitchen is appointed with Wolf appliances, including two ovens, two dishwashers, a warming drawer, and a 60 bottle wine cooler. Additional highlights include a spacious 3 car garage, natural stone finishes, and refined architectural details throughout. This is elevated desert living at its finest sophisticated, stylish, and simply extraordinary.
Property Location and Similar Properties
All
Similar
Features
Appliances
- Gas Oven
- Microwave
- Refrigerator
- Dishwasher
- Gas Water Heater
- Range Hood
Architectural Style
- Contemporary
Association Amenities
- Controlled Access
- Lake or Pond
- Golf Course
Association Fee
- 710.00
Association Fee Frequency
- Monthly
Carport Spaces
- 0.00
Construction Materials
- Stucco
Cooling
- Central Air
Country
- US
Eating Area
- Breakfast Counter / Bar
Fencing
- Privacy
Fireplace Features
- Gas
- Outside
- Primary Bedroom
- Great Room
Flooring
- Carpet
- Wood
- Tile
Foundation Details
- Slab
Garage Spaces
- 3.00
Heating
- Central
- Forced Air
- Natural Gas
Interior Features
- High Ceilings
- Wet Bar
- Open Floorplan
Laundry Features
- Individual Room
Levels
- One
Living Area Source
- Assessor
Lockboxtype
- Call Listing Office
Lot Features
- Cul-De-Sac
- Sprinklers Drip System
- Sprinklers Timer
- Sprinkler System
Other Structures
- Guest House Attached
- Guest House
Parcel Number
- 673800005
Parking Features
- Garage Door Opener
- Driveway
Patio And Porch Features
- Concrete
Pool Features
- In Ground
- Private
Postalcodeplus4
- 5646
Property Type
- Single Family Residence
Roof
- Flat
- Elastomeric
- Slate
Security Features
- Card/Code Access
- Gated Community
Spa Features
- Heated
- Private
- In Ground
Subdivision Name Other
- Mission Hills/Westgate
Uncovered Spaces
- 0.00
View
- Golf Course
- Pool
- Panoramic
- Mountain(s)
- Lake
Virtual Tour Url
- https://thephotodewd.hd.pics/72-Royal-St-Georges-Way/idx
Year Built
- 2007
Year Built Source
- Assessor
Based on information from California Regional Multiple Listing Service, Inc. as of Feb 01, 2026. This information is for your personal, non-commercial use and may not be used for any purpose other than to identify prospective properties you may be interested in purchasing. Buyers are responsible for verifying the accuracy of all information and should investigate the data themselves or retain appropriate professionals. Information from sources other than the Listing Agent may have been included in the MLS data. Unless otherwise specified in writing, Broker/Agent has not and will not verify any information obtained from other sources. The Broker/Agent providing the information contained herein may or may not have been the Listing and/or Selling Agent.
Display of MLS data is usually deemed reliable but is NOT guaranteed accurate.
Datafeed Last updated on February 1, 2026 @ 12:00 am
©2006-2026 brokerIDXsites.com - https://brokerIDXsites.com


