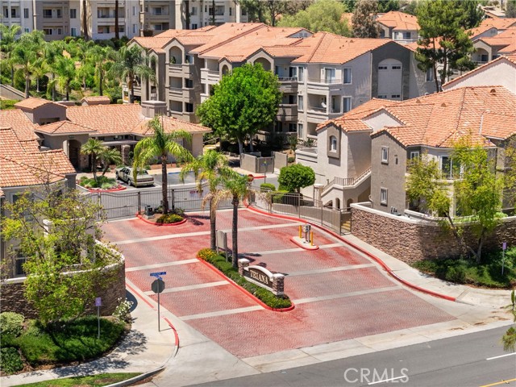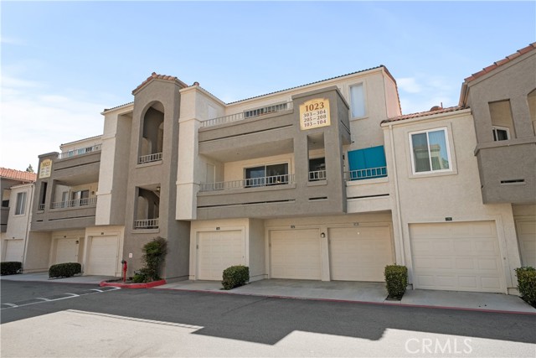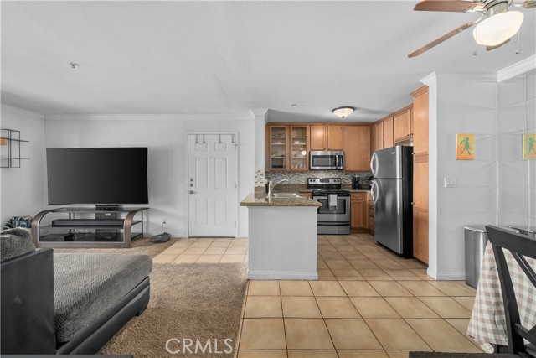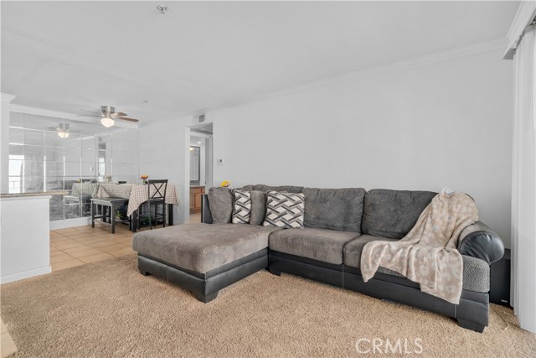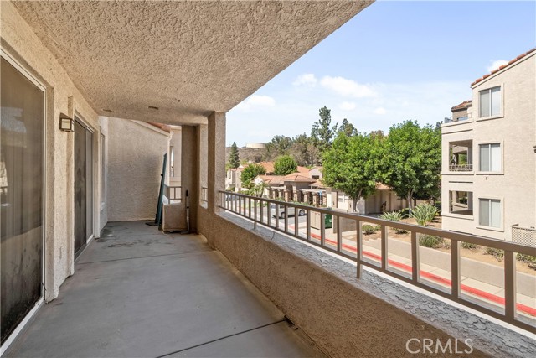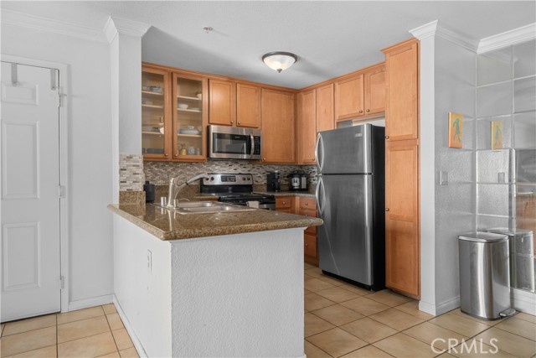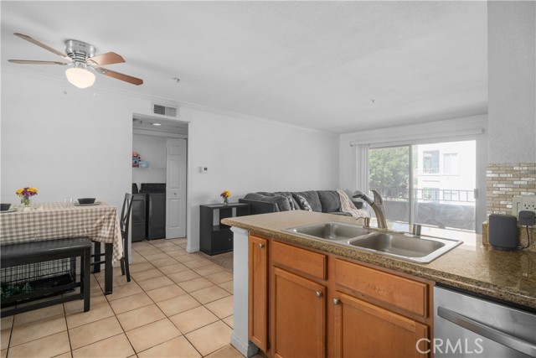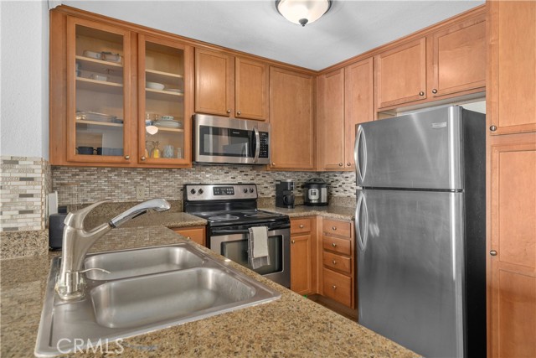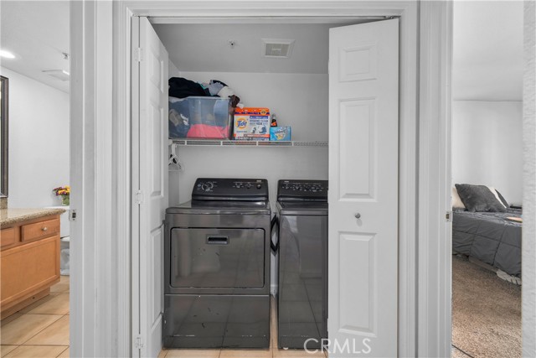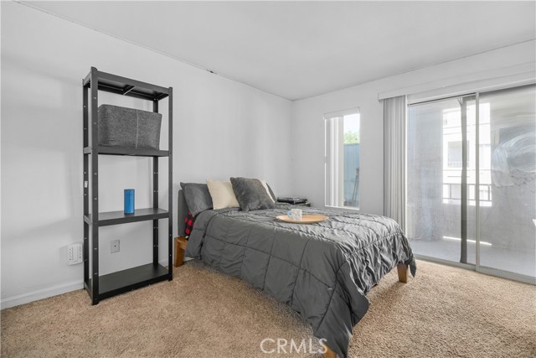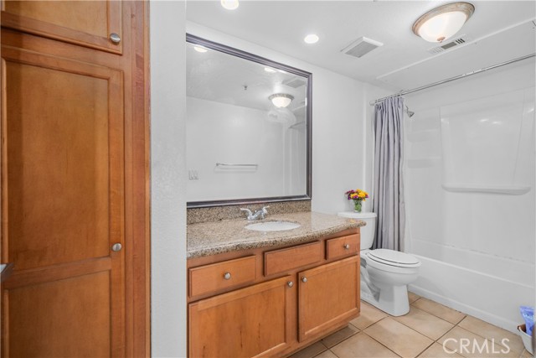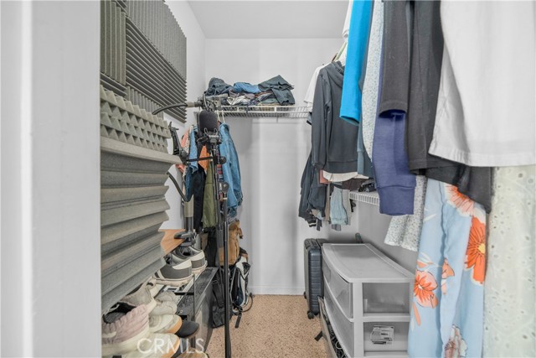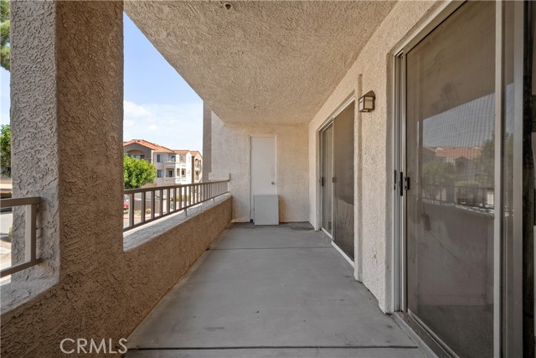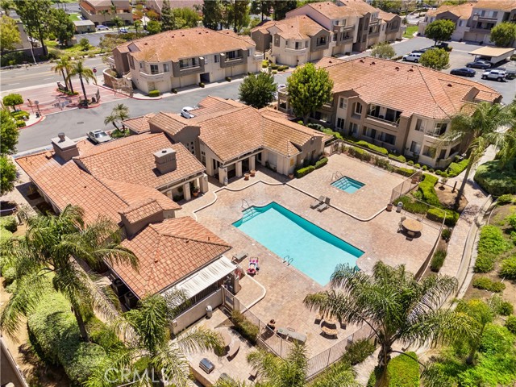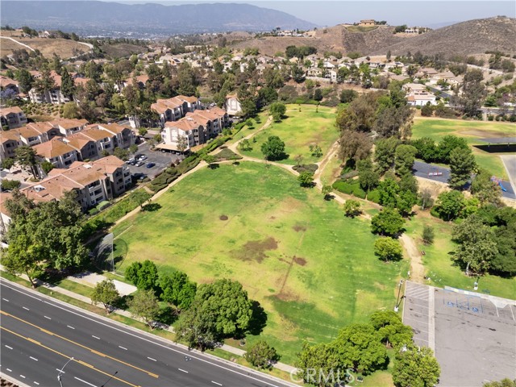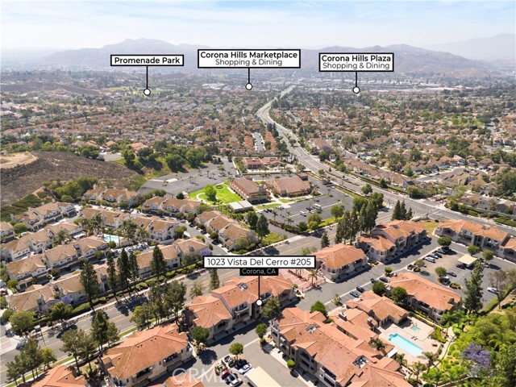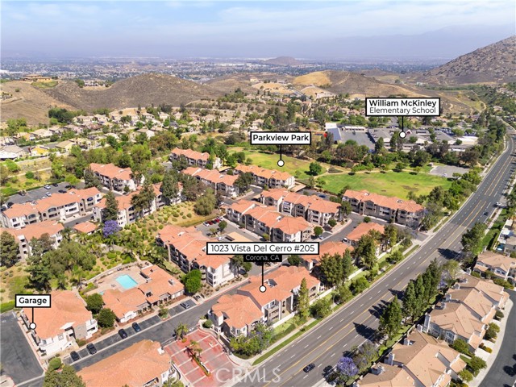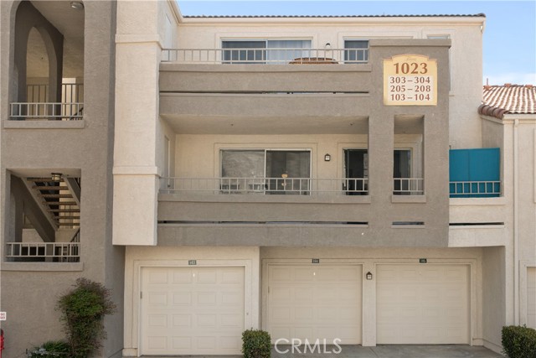Contact Kim Barron
Schedule A Showing
Request more information
- Home
- Property Search
- Search results
- 1023 Vista Del Cerro Drive 205, Corona, CA 92879
- MLS#: CV25124331 ( Condominium )
- Street Address: 1023 Vista Del Cerro Drive 205
- Viewed: 2
- Price: $350,000
- Price sqft: $545
- Waterfront: No
- Year Built: 1991
- Bldg sqft: 642
- Bedrooms: 1
- Total Baths: 1
- Full Baths: 1
- Garage / Parking Spaces: 1
- Days On Market: 404
- Additional Information
- County: RIVERSIDE
- City: Corona
- Zipcode: 92879
- Subdivision: Horsethief Canyon
- Building: Horsethief Canyon
- District: Corona Norco Unified
- Middle School: AUBURN
- High School: NORCO
- Provided by: HAUS OF REAL ESTATE
- Contact: Breana Breana

- DMCA Notice
-
DescriptionExperience the gated Triana at Corona Ranch community, nestled in scenic Corona Hills! This second floor condo features 1 bedroom and 1 bath with a spacious open floor plan. Enjoy a bright living room that opens to a private balconyperfect for relaxing or entertaining. The master bedroom also opens to the balcony, providing a serene retreat with fresh air and natural light. The kitchen boasts granite countertops, oak cabinetry, and a stylish backsplash. Convenience is key with an in unit laundry closet. The bathroom offers granite vanity countertops and a shower/tub combo with plenty of linen storage. The master bedroom includes a walk in closet. Residents have exclusive access to resort style amenities including a sparkling pool and spa, fitness center, clubhouse, BBQ areas, and gated entry for privacy and security. Located minutes from shopping, dining, and major freeways (91 and 15), this home combines comfort with convenience. Low property tax rate of 1.17% and monthly HOA fees of $352, covering community amenities, landscaping, trash, sewer, and water.Dont miss this opportunity to own in one of Coronas most desirable gated communities!
Property Location and Similar Properties
All
Similar
Features
Appliances
- 6 Burner Stove
- Dishwasher
- Disposal
- Gas Oven
Architectural Style
- Contemporary
Assessments
- Special Assessments
Association Amenities
- Pool
- Spa/Hot Tub
- Clubhouse
- Insurance
- Trash
- Sewer
- Water
Association Fee
- 352.00
Association Fee Frequency
- Monthly
Commoninterest
- Condominium
Common Walls
- 2+ Common Walls
Cooling
- Central Air
Country
- US
Days On Market
- 25
Eating Area
- Breakfast Counter / Bar
- In Kitchen
Entry Location
- 1023
Fireplace Features
- None
Flooring
- Tile
Garage Spaces
- 1.00
Heating
- Central
High School
- NORCO
Highschool
- Norco
Interior Features
- Ceiling Fan(s)
- Living Room Balcony
- Open Floorplan
- Pantry
Laundry Features
- Common Area
- Gas Dryer Hookup
- In Closet
- Washer Hookup
Levels
- One
Living Area Source
- Assessor
Lockboxtype
- Supra
Lockboxversion
- Supra BT
Middle School
- AUBURN
Middleorjuniorschool
- Auburndale
Parcel Number
- 122413037
Parking Features
- Assigned
- Carport
- Garage
Patio And Porch Features
- Patio
- Patio Open
- Porch
- Front Porch
Pool Features
- Association
Postalcodeplus4
- 7985
Property Type
- Condominium
School District
- Corona-Norco Unified
Security Features
- Carbon Monoxide Detector(s)
- Gated Community
- Smoke Detector(s)
Sewer
- Public Sewer
Spa Features
- Association
Subdivision Name Other
- Horsethief Canyon
Unit Number
- 205
Utilities
- Sewer Available
- Water Connected
View
- Canyon
- Mountain(s)
- Panoramic
Water Source
- Public
Window Features
- Blinds
Year Built
- 1991
Year Built Source
- Public Records
Based on information from California Regional Multiple Listing Service, Inc. as of Jul 05, 2025. This information is for your personal, non-commercial use and may not be used for any purpose other than to identify prospective properties you may be interested in purchasing. Buyers are responsible for verifying the accuracy of all information and should investigate the data themselves or retain appropriate professionals. Information from sources other than the Listing Agent may have been included in the MLS data. Unless otherwise specified in writing, Broker/Agent has not and will not verify any information obtained from other sources. The Broker/Agent providing the information contained herein may or may not have been the Listing and/or Selling Agent.
Display of MLS data is usually deemed reliable but is NOT guaranteed accurate.
Datafeed Last updated on July 5, 2025 @ 12:00 am
©2006-2025 brokerIDXsites.com - https://brokerIDXsites.com


