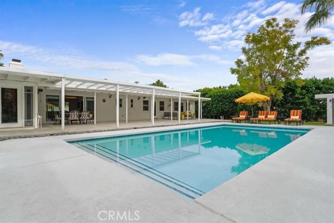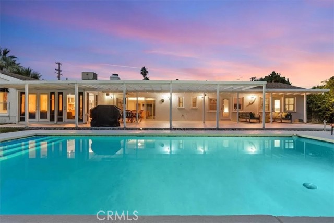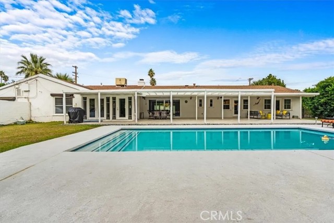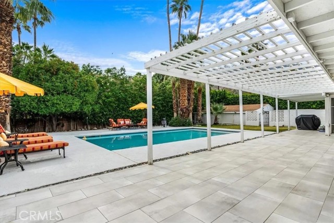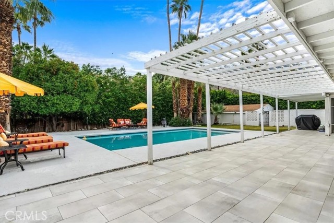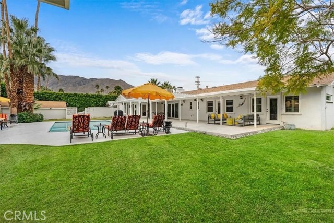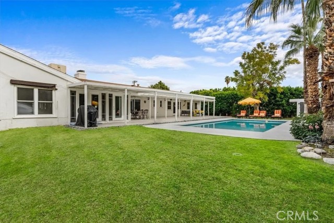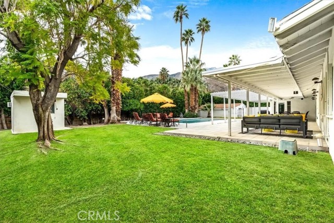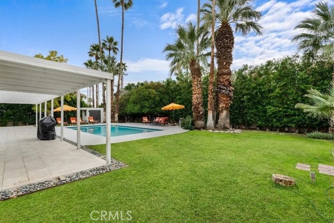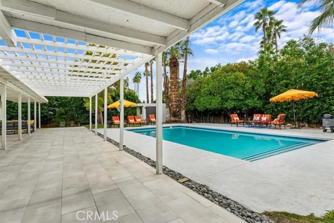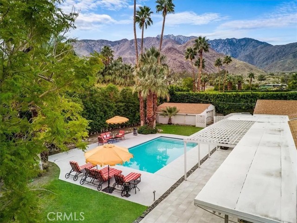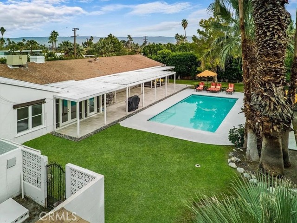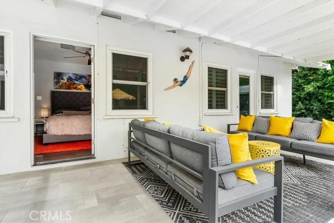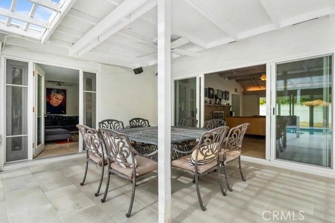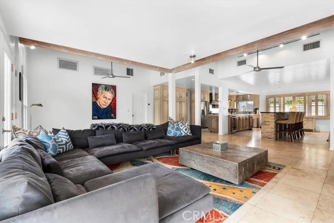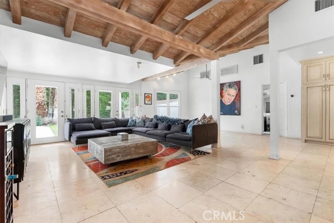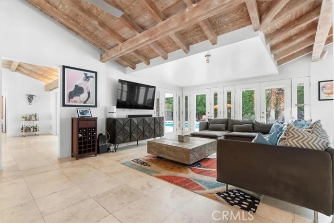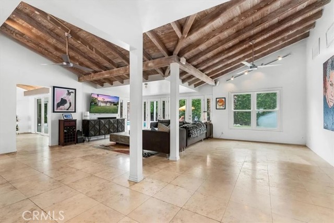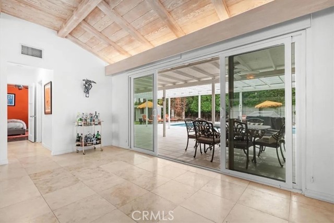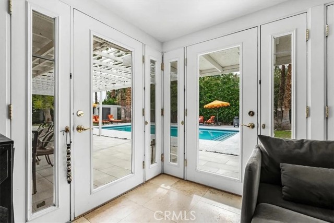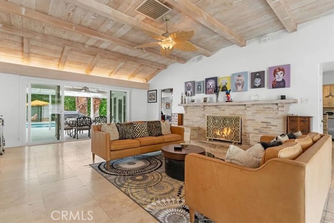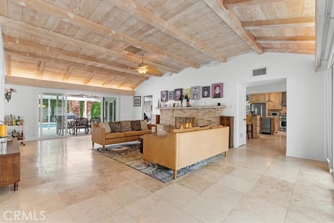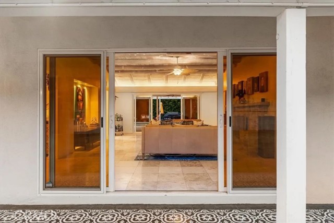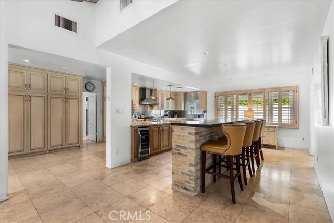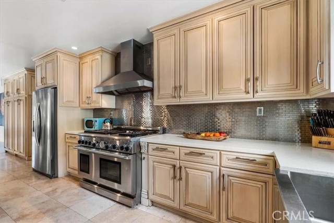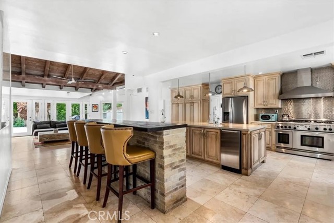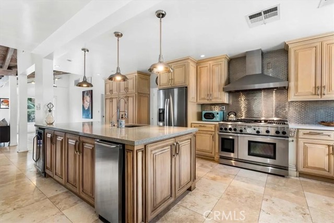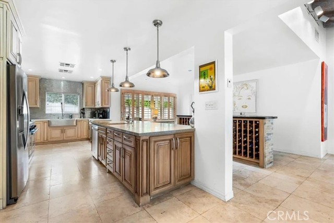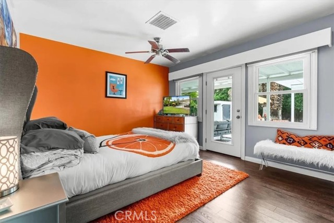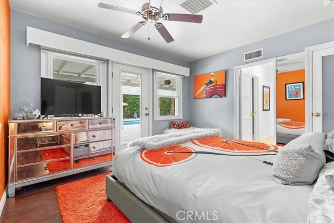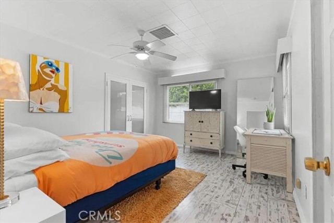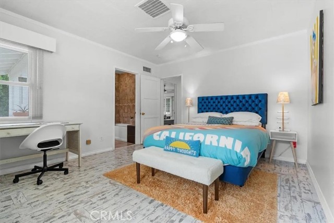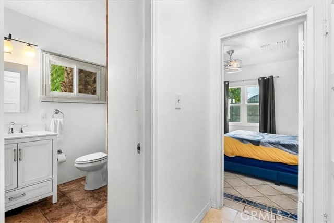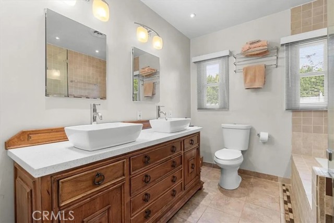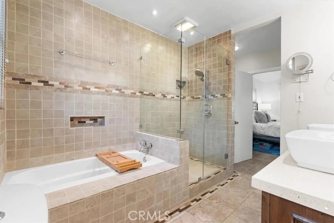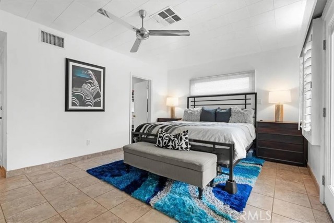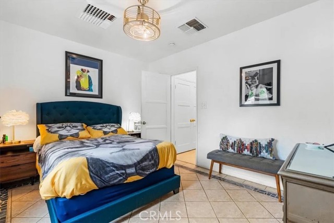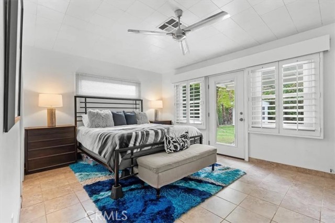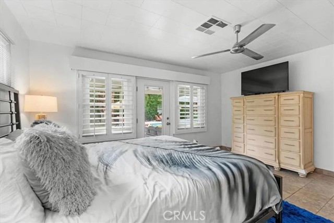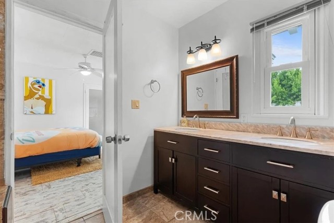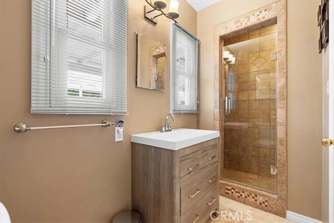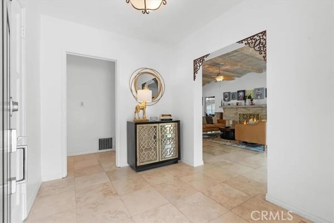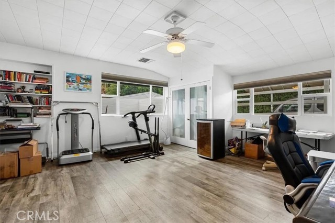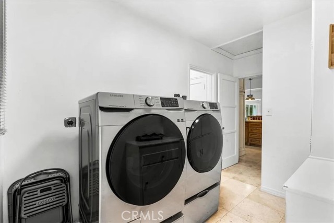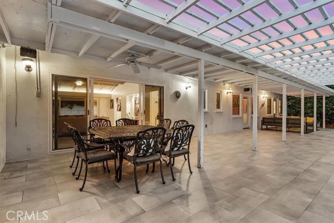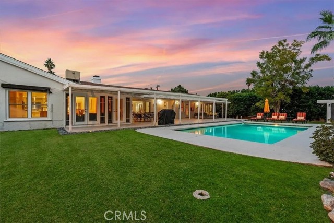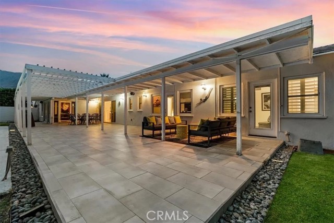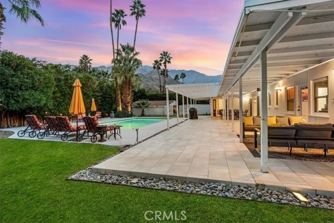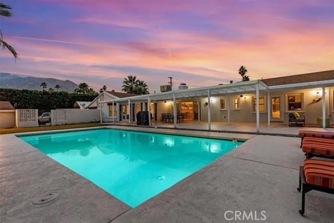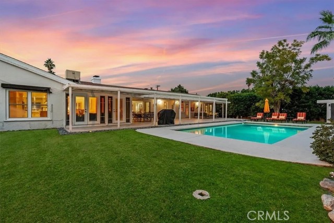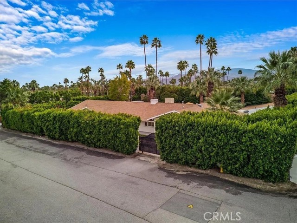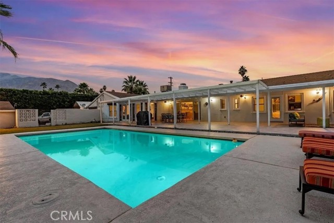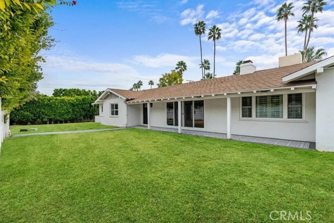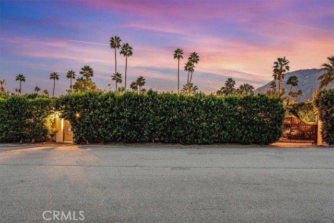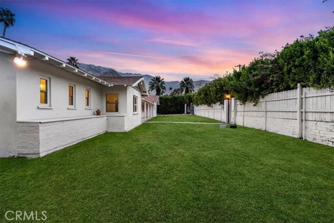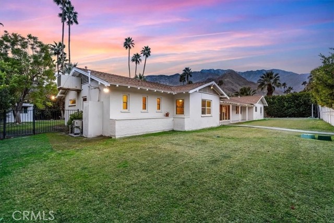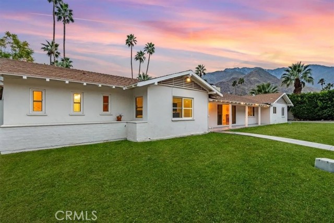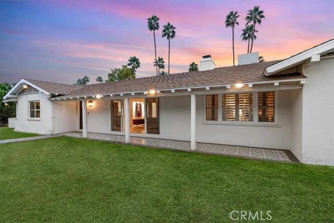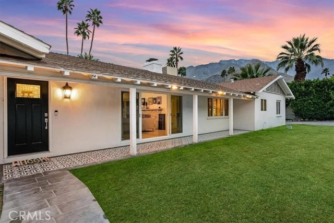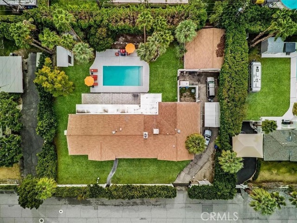Contact Kim Barron
Schedule A Showing
Request more information
- Home
- Property Search
- Search results
- 483 Via Escuela, Palm Springs, CA 92262
- MLS#: IG25124174 ( Single Family Residence )
- Street Address: 483 Via Escuela
- Viewed: 10
- Price: $1,750,000
- Price sqft: $511
- Waterfront: Yes
- Wateraccess: Yes
- Year Built: 1948
- Bldg sqft: 3427
- Bedrooms: 5
- Total Baths: 4
- Full Baths: 4
- Garage / Parking Spaces: 4
- Days On Market: 76
- Additional Information
- County: RIVERSIDE
- City: Palm Springs
- Zipcode: 92262
- Subdivision: Central Palm Springs (33215)
- District: Palm Springs Unified
- Provided by: Elevate Real Estate Agency
- Contact: Aihua Aihua

- DMCA Notice
-
DescriptionWelcome to this exceptional 4 bedroom, 4 bathroom single family home offering 3,427 sq ft of thoughtfully designed living space at 0.47 acre lot. Located just a short walk from downtown, this home combines comfort, style, and convenience in one of the areas most desirable neighborhoods. Inside, enjoy an airy open floor plan with striking beamed ceilings, a cozy gas fireplace, beautiful Travertine flooring throughout the common area and a spacious den ideal for a home office or media room. The heart of the home is the chefs kitchen for entertainingfeaturing two dishwashers, two farm sinks, two dishwashers, a 6 burner restaurant quality range, open kitchen with built in bar and huge quartz top island, perfect for hosting gatherings with ease and style. A dedicated laundry room and two of the bedrooms has bathtub and shower with double vanity. Generously sized bedrooms with new windows and new sliding door add to the home's exceptional functionality. Step outside to your own private retreatcomplete with a sparkling pool , poolside bar, and a large, beautifully maintained backyard with Surrounded by mature ficus trees, the property offers maximum privacy, creating a serene and secluded atmosphere. A detached 3 cars garage with two storages and oversized carport provide ample parking and storage. Take in unobstructed views of majestic Mt. San Jacinto from your backyard or living areas, offering a stunning natural backdrop that shifts with the time of day. This is a rare opportunity to own a home that seamlessly blends space, luxury, privacy, and locationall within walking distance to the heart of downtown.
Property Location and Similar Properties
All
Similar
Features
Appliances
- 6 Burner Stove
- Dishwasher
- Disposal
- Gas Range
- Water Heater
Architectural Style
- Ranch
- Traditional
Assessments
- None
Association Fee
- 0.00
Commoninterest
- None
Common Walls
- 2+ Common Walls
Cooling
- Central Air
- Electric
Country
- US
Days On Market
- 51
Entry Location
- Front door
Fireplace Features
- Living Room
- Gas
Flooring
- Laminate
- See Remarks
- Tile
Garage Spaces
- 4.00
Green Energy Efficient
- Windows
Heating
- Central
Interior Features
- Bar
- Beamed Ceilings
- Ceiling Fan(s)
- Quartz Counters
Laundry Features
- Gas Dryer Hookup
- Inside
- Washer Hookup
Levels
- One
Living Area Source
- Assessor
Lot Features
- 0-1 Unit/Acre
- Back Yard
- Front Yard
- Sprinkler System
- Sprinklers In Front
- Sprinklers In Rear
- Sprinklers On Side
- Sprinklers Timer
- Yard
Parcel Number
- 504281003
Parking Features
- Auto Driveway Gate
- Carport
- Direct Garage Access
- Driveway
- Garage
- Private
Patio And Porch Features
- Covered
- Patio
- Tile
Pool Features
- Private
Postalcodeplus4
- 2843
Property Type
- Single Family Residence
Road Surface Type
- Paved
School District
- Palm Springs Unified
Security Features
- Automatic Gate
Sewer
- Public Sewer
Spa Features
- None
Subdivision Name Other
- Central Palm Springs (33215)
View
- Mountain(s)
- Pool
Views
- 10
Water Source
- Public
Year Built
- 1948
Year Built Source
- Assessor
Zoning
- R1B
Based on information from California Regional Multiple Listing Service, Inc. as of Aug 18, 2025. This information is for your personal, non-commercial use and may not be used for any purpose other than to identify prospective properties you may be interested in purchasing. Buyers are responsible for verifying the accuracy of all information and should investigate the data themselves or retain appropriate professionals. Information from sources other than the Listing Agent may have been included in the MLS data. Unless otherwise specified in writing, Broker/Agent has not and will not verify any information obtained from other sources. The Broker/Agent providing the information contained herein may or may not have been the Listing and/or Selling Agent.
Display of MLS data is usually deemed reliable but is NOT guaranteed accurate.
Datafeed Last updated on August 18, 2025 @ 12:00 am
©2006-2025 brokerIDXsites.com - https://brokerIDXsites.com


