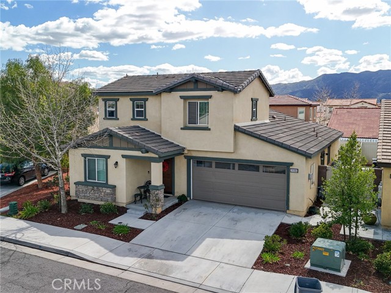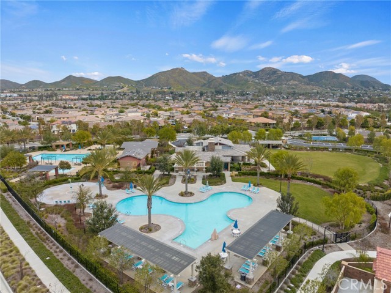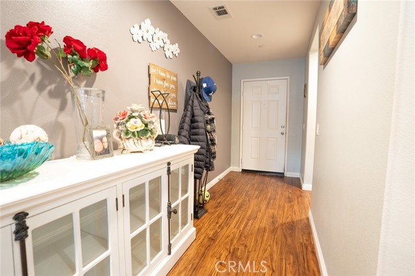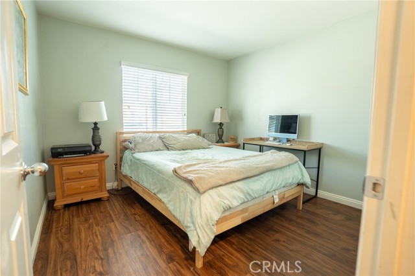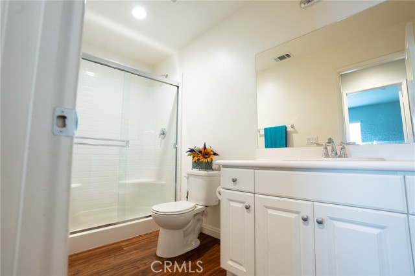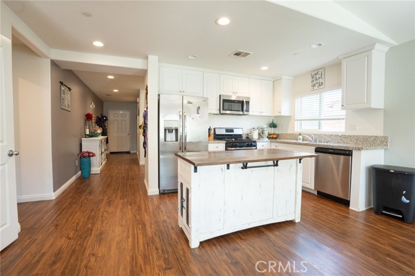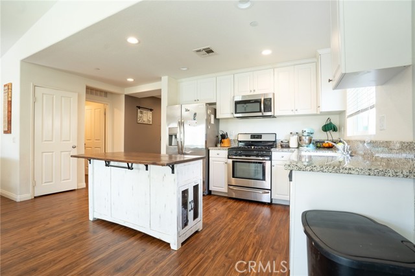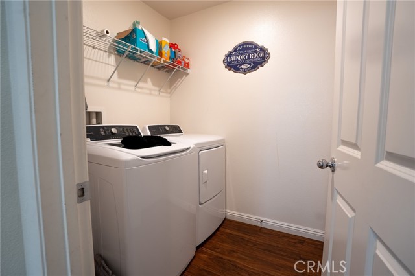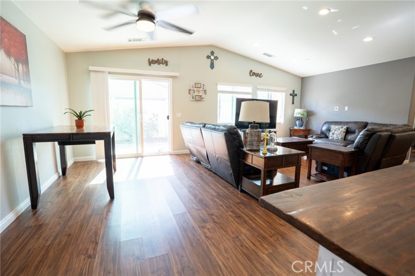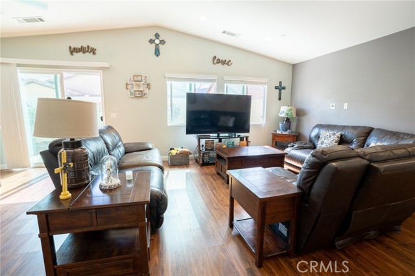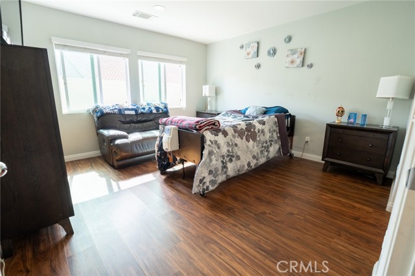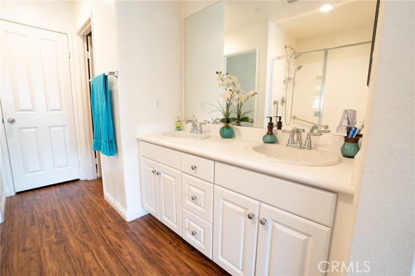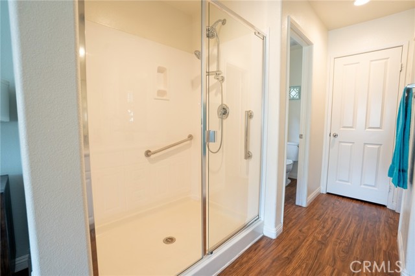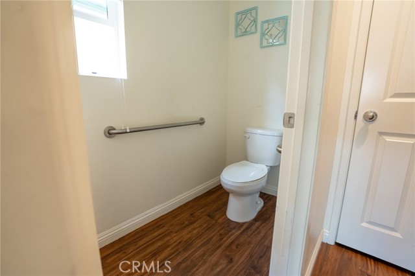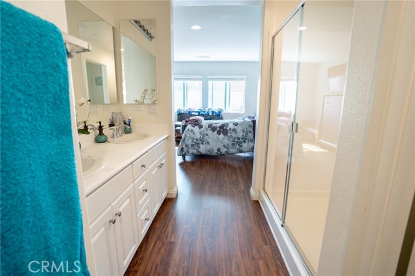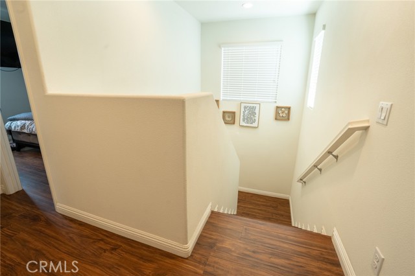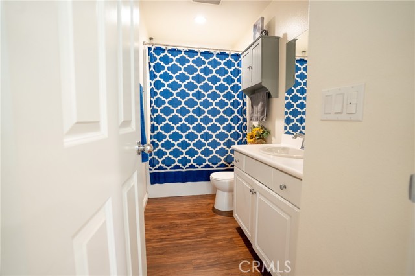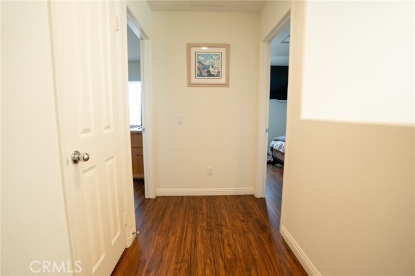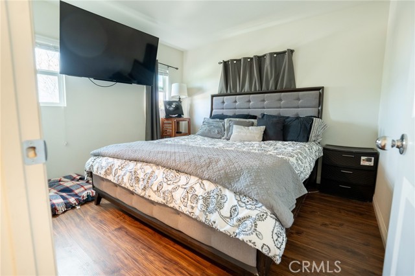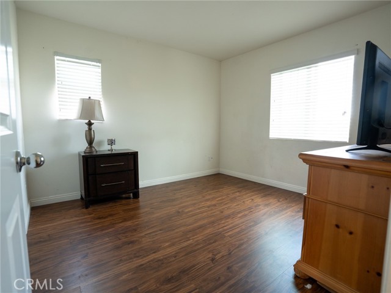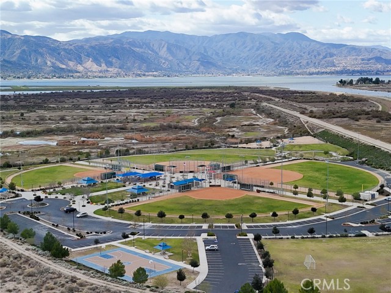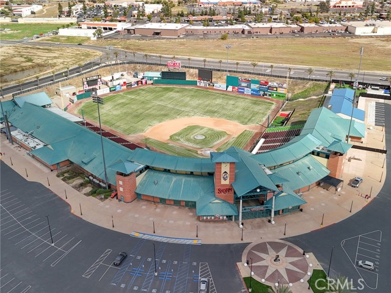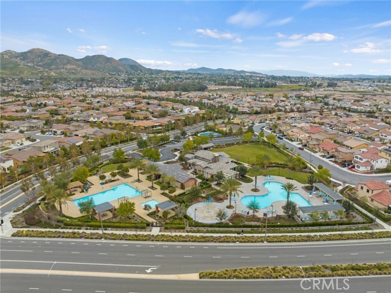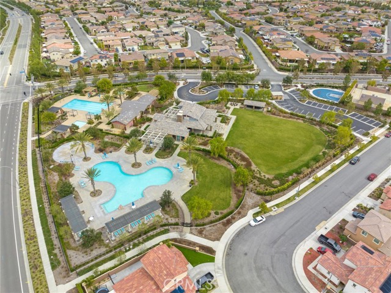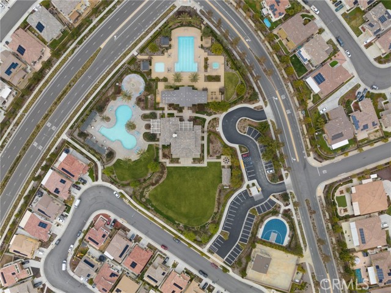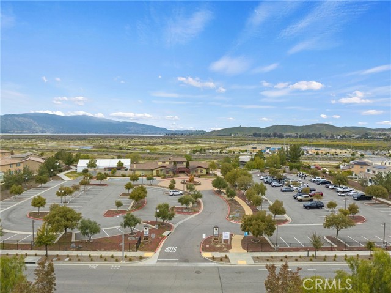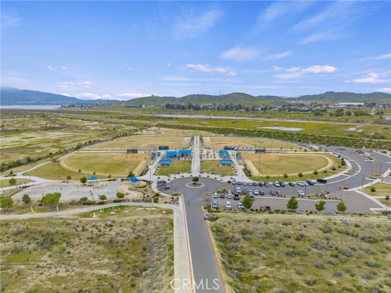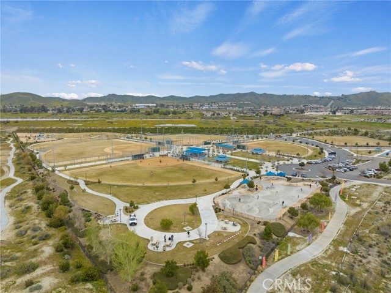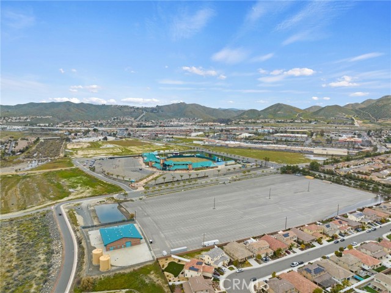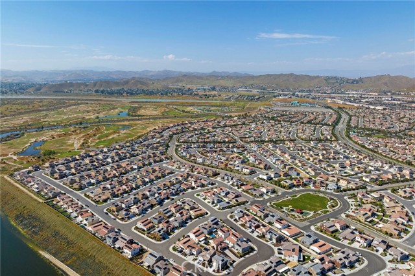Contact Kim Barron
Schedule A Showing
Request more information
- Home
- Property Search
- Search results
- 29306 Summer House Lane, Lake Elsinore, CA 92530
Reduced
- MLS#: IG25124043 ( Single Family Residence )
- Street Address: 29306 Summer House Lane
- Viewed: 1
- Price: $565,000
- Price sqft: $319
- Waterfront: No
- Year Built: 2018
- Bldg sqft: 1769
- Bedrooms: 4
- Total Baths: 3
- Full Baths: 3
- Garage / Parking Spaces: 6
- Days On Market: 33
- Additional Information
- County: RIVERSIDE
- City: Lake Elsinore
- Zipcode: 92530
- District: Lake Elsinore Unified
- Provided by: Real Broker
- Contact: Claudia Claudia

- DMCA Notice
-
DescriptionUNIQUE FIRST FLOOR PRIMARY BEDROOM LAYOUT! This beautiful property is located in the highly sought after master planned community of Summerly, offering all the amenities you could ask for! Pools, multiple parks, trails, and a clubhouse for private events. Best of all you are centrally located to all the shops, 15 freeway, Storm Baseball Stadium, and movie theatre! The spacious layout features high ceilings and an open concept for the living area and kitchen. You will find one guest bedroom and full bathroom on the first floor and the PRIMARY BEDROOM on THE FIRST FLOOR AS WELL! The first floor has plenty of storage space and access to the spacious laundry room. As you work your way upstairs you will find two spacious additional bedrooms and a full bathroom. This home is perfect for entertaining with a finished backyard and the community club house & pool right across the street! The home also has a solar lease that is only $72!! Schedule a tour today!
Property Location and Similar Properties
All
Similar
Features
Accessibility Features
- None
Appliances
- Dishwasher
- Gas Oven
- Tankless Water Heater
Architectural Style
- Craftsman
Assessments
- CFD/Mello-Roos
Association Amenities
- Pool
- Spa/Hot Tub
- Fire Pit
- Barbecue
- Outdoor Cooking Area
- Picnic Area
- Playground
- Dog Park
- Biking Trails
- Jogging Track
- Clubhouse
Association Fee
- 122.00
Association Fee Frequency
- Monthly
Builder Model
- dr horton
Carport Spaces
- 2.00
Commoninterest
- None
Common Walls
- No Common Walls
Construction Materials
- Stucco
Cooling
- Central Air
Country
- US
Days On Market
- 26
Door Features
- Sliding Doors
Eating Area
- Family Kitchen
- In Family Room
Electric
- Standard
Exclusions
- washer
- dryer
- fridge
- ring door bell
- and rolling kitchen island
Fencing
- Vinyl
Fireplace Features
- None
Flooring
- Vinyl
Foundation Details
- Slab
Garage Spaces
- 2.00
Heating
- Central
Interior Features
- Open Floorplan
- Recessed Lighting
Laundry Features
- Individual Room
Levels
- Two
Living Area Source
- Assessor
Lockboxtype
- Combo
Lot Dimensions Source
- Public Records
Lot Features
- 0-1 Unit/Acre
Parcel Number
- 371422007
Parking Features
- Driveway
- Garage
Patio And Porch Features
- None
Pool Features
- Association
Postalcodeplus4
- 9112
Property Type
- Single Family Residence
Property Condition
- Turnkey
Road Frontage Type
- City Street
Road Surface Type
- Paved
Roof
- Tile
School District
- Lake Elsinore Unified
Security Features
- Carbon Monoxide Detector(s)
- Fire and Smoke Detection System
- Fire Sprinkler System
Sewer
- Public Sewer
Spa Features
- Association
Uncovered Spaces
- 2.00
Utilities
- Cable Available
- Electricity Available
- Phone Available
- Sewer Available
View
- Neighborhood
Water Source
- Public
Window Features
- Screens
Year Built
- 2018
Year Built Source
- Public Records
Based on information from California Regional Multiple Listing Service, Inc. as of Jul 05, 2025. This information is for your personal, non-commercial use and may not be used for any purpose other than to identify prospective properties you may be interested in purchasing. Buyers are responsible for verifying the accuracy of all information and should investigate the data themselves or retain appropriate professionals. Information from sources other than the Listing Agent may have been included in the MLS data. Unless otherwise specified in writing, Broker/Agent has not and will not verify any information obtained from other sources. The Broker/Agent providing the information contained herein may or may not have been the Listing and/or Selling Agent.
Display of MLS data is usually deemed reliable but is NOT guaranteed accurate.
Datafeed Last updated on July 5, 2025 @ 12:00 am
©2006-2025 brokerIDXsites.com - https://brokerIDXsites.com


