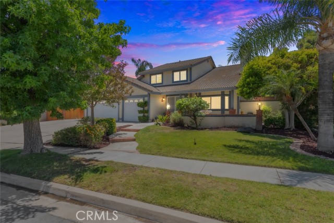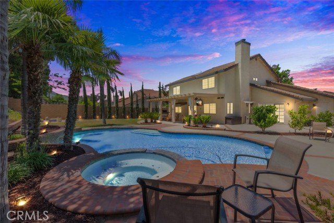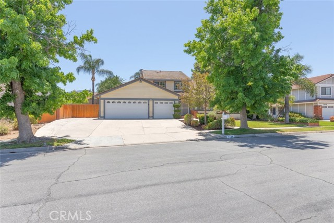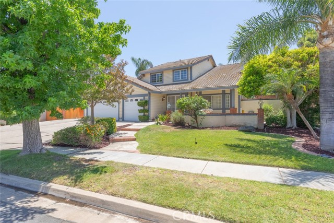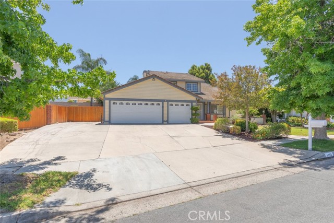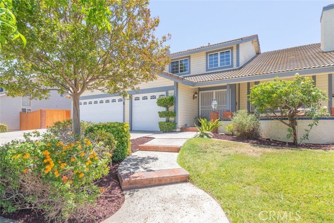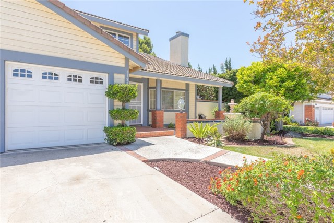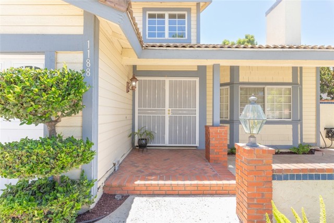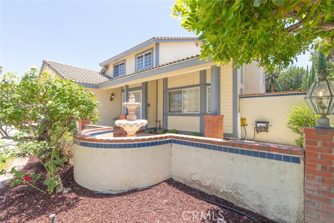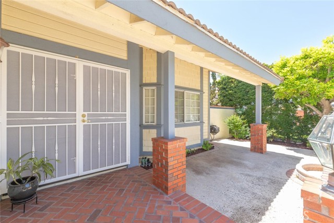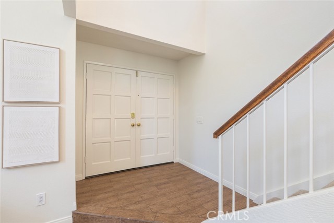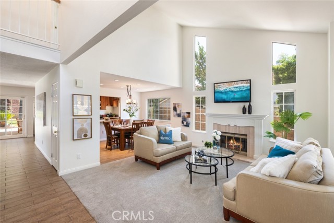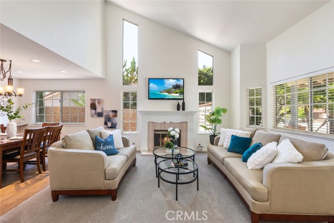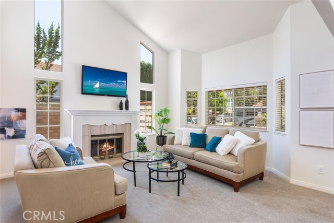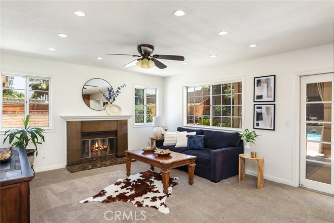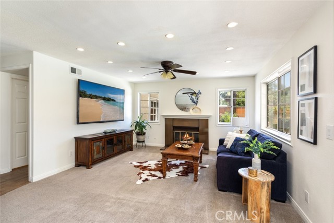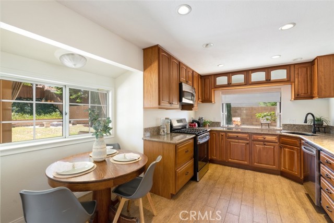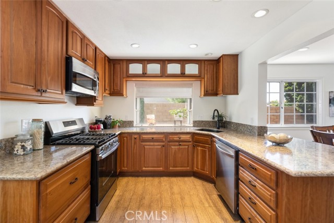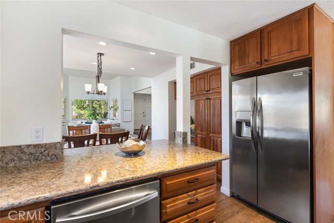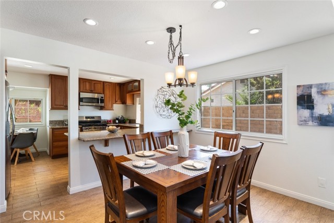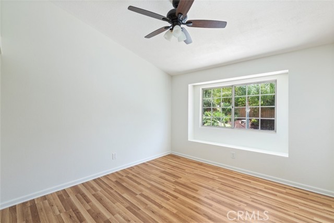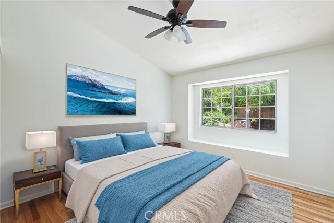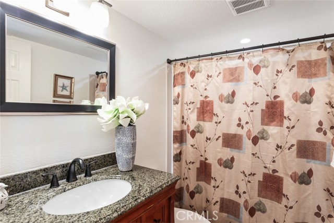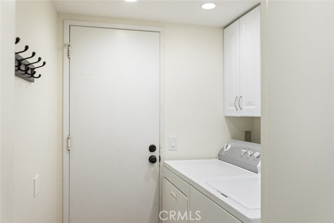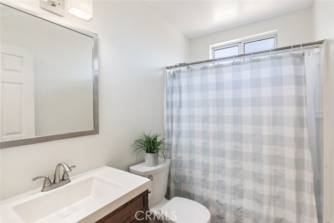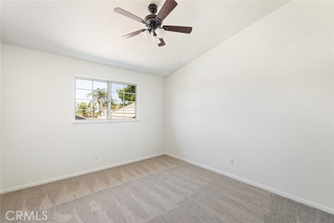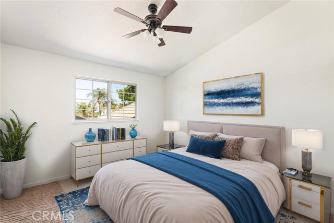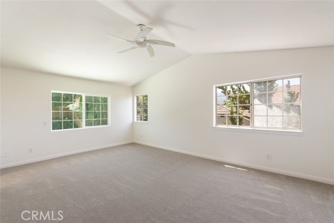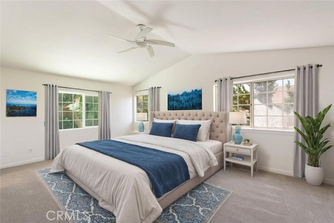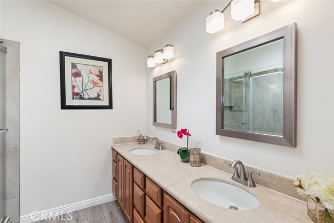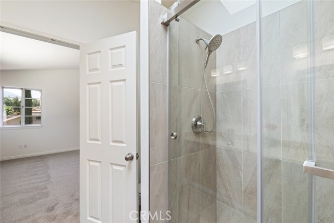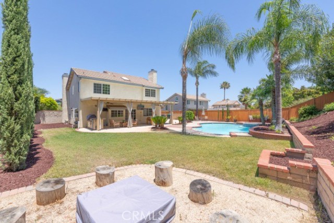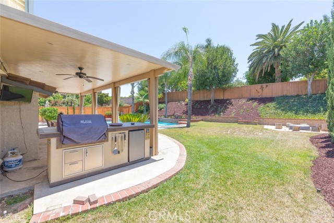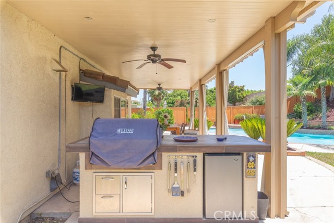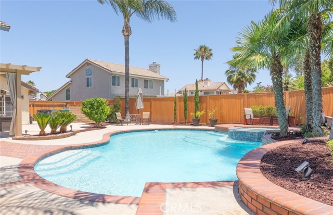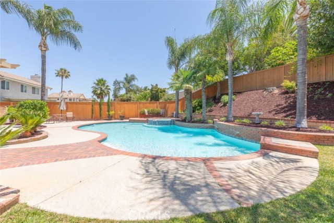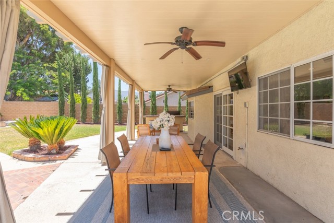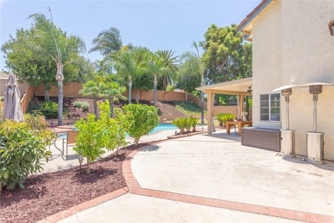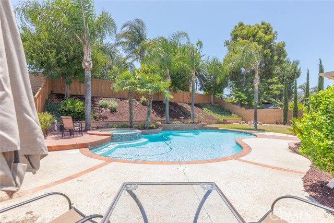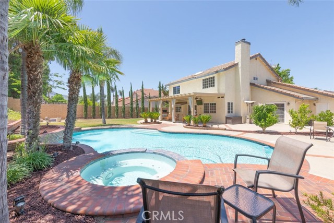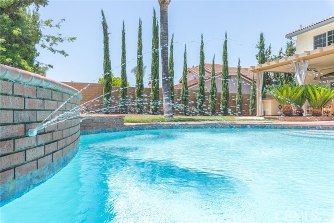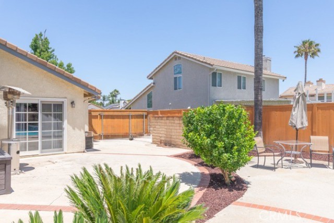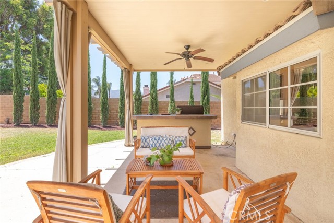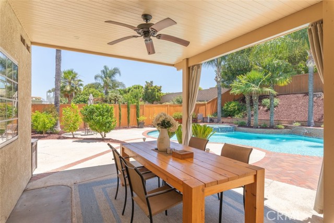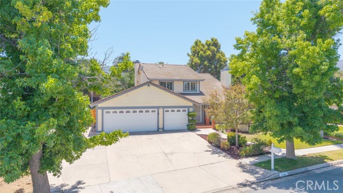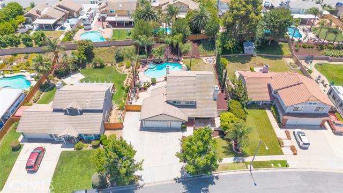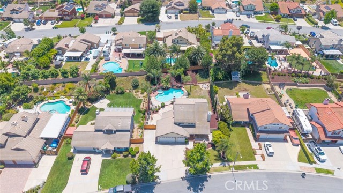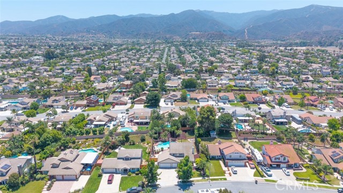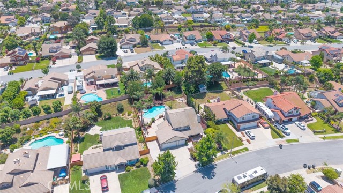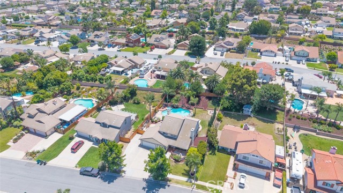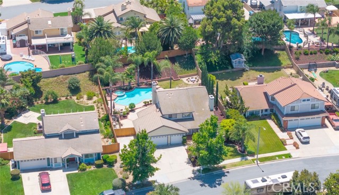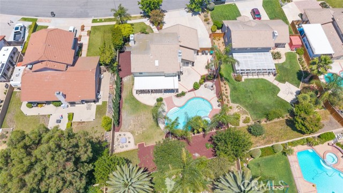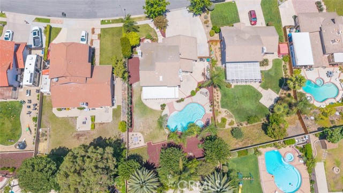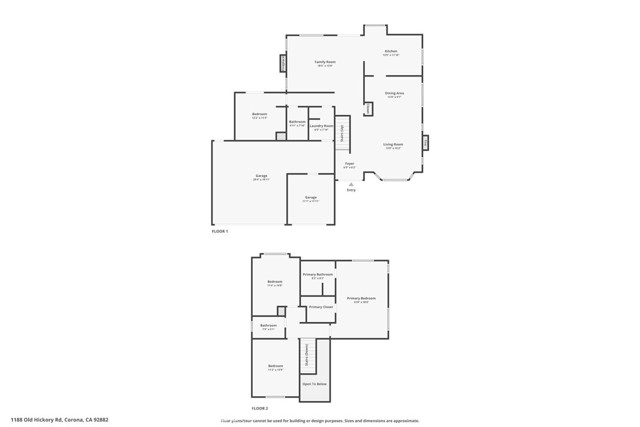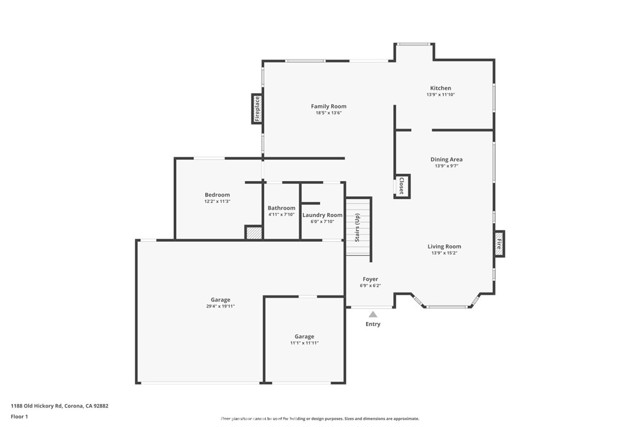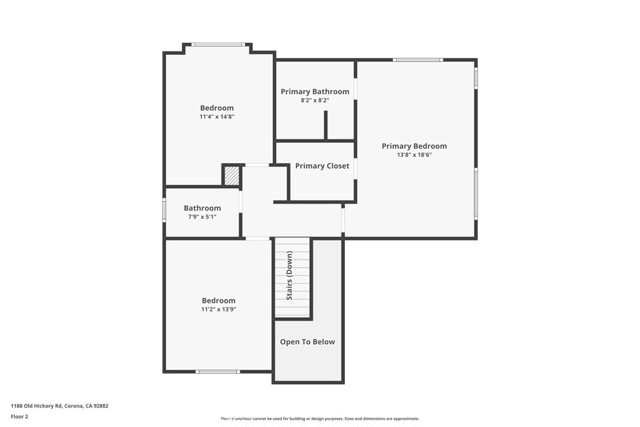Contact Kim Barron
Schedule A Showing
Request more information
- Home
- Property Search
- Search results
- 1188 Old Hickory Road, Corona, CA 92882
- MLS#: IG25123577 ( Single Family Residence )
- Street Address: 1188 Old Hickory Road
- Viewed: 3
- Price: $975,000
- Price sqft: $452
- Waterfront: Yes
- Wateraccess: Yes
- Year Built: 1984
- Bldg sqft: 2159
- Bedrooms: 4
- Total Baths: 3
- Full Baths: 3
- Garage / Parking Spaces: 3
- Days On Market: 45
- Additional Information
- County: RIVERSIDE
- City: Corona
- Zipcode: 92882
- District: Corona Norco Unified
- Elementary School: BENFRA
- Middle School: CITHIL
- High School: CORONA
- Provided by: Keller Williams Realty
- Contact: Diana Diana

- DMCA Notice
-
DescriptionLocated in a sought after South Corona neighborhood, this beautifully maintained home offers inviting curb appeal with manicured landscaping, 20 graceful palm trees, and a spacious front porch perfect for relaxing or greeting guests. Step through the entry into a welcoming living room with soaring cathedral ceilings and a warm fireplace. The formal dining room offers an inviting space for hosting, with a generous bar area that doubles as a convenient pass through from the kitchen, ideal for both everyday meals and entertaining. The remodeled kitchen is thoughtfully designed with soft close drawers, pull out shelves, a Lazy Susan, pull out spice rack, and oversized pantry. Under cabinet and task lighting enhance functionality, while a new dishwasher adds everyday ease. Just off the kitchen, the family room offers a comfortable and connected living space, featuring a second fireplace and direct access to the beautifully landscaped backyard, perfect for seamless indoor outdoor living A convenient downstairs bedroom and full bath offer flexibility for guests or multigenerational living. Upstairs, the primary suite features a remodeled bath and custom closet organizer, while the secondary bedrooms share an updated guest bathroom with a linen closet. Additional features include recessed lighting, ceiling fans, new carpet, a remote controlled thermostat, laundry room cabinetry, and garage storage cabinets. Outdoors, enjoy a private backyard oasis complete with an Alumawood patio cover with ceiling fans, built in barbecue, fire pit area, and included outdoor television. The sparkling pool has been recently updated with fresh plaster, tile, a new pump and heater, and a phone activated control panel. The garden area includes fruit bearing orange, lime, lemon, and avocado trees. RV parking and updated fencing add both convenience and security. Appliances including the refrigerator, washer, and dryer are included. Situated in the highly rated Corona Norco Unified School District and close to the 91, 15, and 71 freeways as well as the Foothill Expressway. This wide street neighborhood has no HOA and no Mello Roos!
Property Location and Similar Properties
All
Similar
Features
Appliances
- Barbecue
- Convection Oven
- Dishwasher
- Disposal
- Gas Oven
- Gas Range
- Gas Cooktop
- Gas Water Heater
- Indoor Grill
- Ice Maker
- Microwave
- Refrigerator
Assessments
- Special Assessments
Association Fee
- 0.00
Commoninterest
- None
Common Walls
- No Common Walls
Construction Materials
- Drywall Walls
- Stucco
Cooling
- Central Air
Country
- US
Direction Faces
- North
Door Features
- Double Door Entry
Eating Area
- Breakfast Nook
- Dining Ell
- In Kitchen
Electric
- 220 Volts in Garage
- Standard
Elementary School
- BENFRA
Elementaryschool
- Benjamin Franklin
Entry Location
- Front
Fencing
- Block
- Good Condition
- Masonry
Fireplace Features
- Family Room
- Living Room
- Gas
Flooring
- Carpet
- Tile
Garage Spaces
- 3.00
Heating
- Forced Air
High School
- CORONA
Highschool
- Corona
Inclusions
- Refrigerator
- Washer and Dryer
Interior Features
- Cathedral Ceiling(s)
- Chair Railings
- High Ceilings
- Pantry
Laundry Features
- Dryer Included
- Individual Room
- Washer Included
Levels
- Two
Living Area Source
- Assessor
Lockboxtype
- Combo
Lot Features
- 0-1 Unit/Acre
- Back Yard
- Front Yard
- Lot 10000-19999 Sqft
- Sprinkler System
- Sprinklers In Front
- Sprinklers In Rear
- Sprinklers Timer
Middle School
- CITHIL
Middleorjuniorschool
- Citrus Hills
Parcel Number
- 113043010
Parking Features
- Direct Garage Access
- Driveway
- Concrete
- Garage Faces Front
- Garage - Three Door
- Garage Door Opener
- RV Access/Parking
- Street
Patio And Porch Features
- Concrete
- Covered
- Patio
- Porch
- Front Porch
- Slab
Pool Features
- Private
- Fenced
- Filtered
- Gunite
- Heated
- Gas Heat
- In Ground
- Tile
Postalcodeplus4
- 5852
Property Type
- Single Family Residence
Road Frontage Type
- City Street
Road Surface Type
- Paved
Roof
- Clay
- Tile
Rvparkingdimensions
- 12 X 50
School District
- Corona-Norco Unified
Security Features
- Carbon Monoxide Detector(s)
- Fire and Smoke Detection System
- Smoke Detector(s)
Sewer
- Public Sewer
Spa Features
- Private
- Gunite
- Heated
- In Ground
Utilities
- Cable Available
- Electricity Connected
- Natural Gas Connected
- Phone Available
- Sewer Connected
- Water Connected
View
- None
Water Source
- Public
Window Features
- Bay Window(s)
- Garden Window(s)
- Skylight(s)
Year Built
- 1984
Year Built Source
- Assessor
Based on information from California Regional Multiple Listing Service, Inc. as of Jul 17, 2025. This information is for your personal, non-commercial use and may not be used for any purpose other than to identify prospective properties you may be interested in purchasing. Buyers are responsible for verifying the accuracy of all information and should investigate the data themselves or retain appropriate professionals. Information from sources other than the Listing Agent may have been included in the MLS data. Unless otherwise specified in writing, Broker/Agent has not and will not verify any information obtained from other sources. The Broker/Agent providing the information contained herein may or may not have been the Listing and/or Selling Agent.
Display of MLS data is usually deemed reliable but is NOT guaranteed accurate.
Datafeed Last updated on July 17, 2025 @ 12:00 am
©2006-2025 brokerIDXsites.com - https://brokerIDXsites.com


