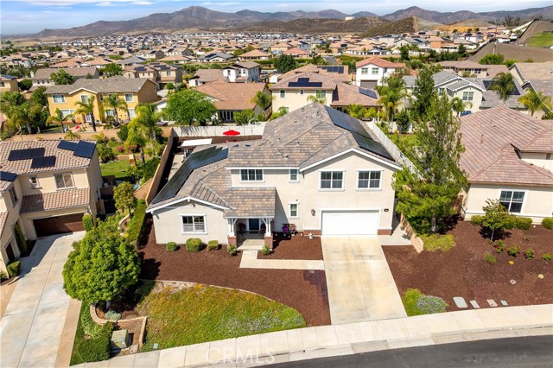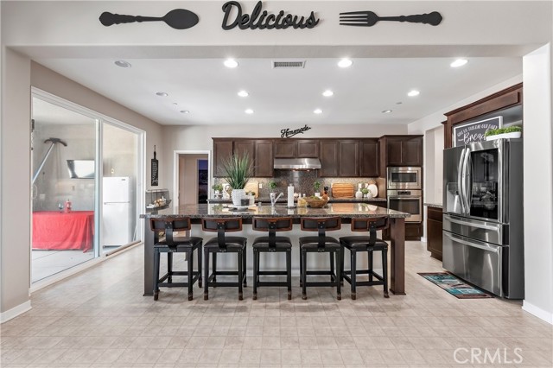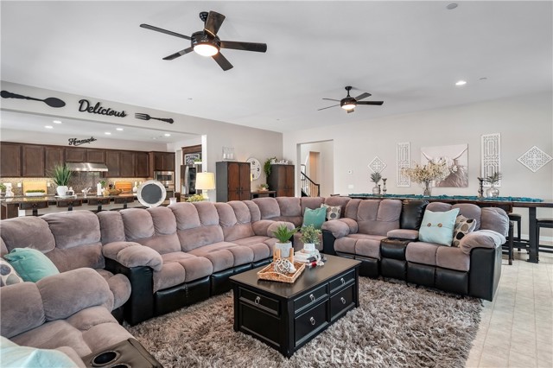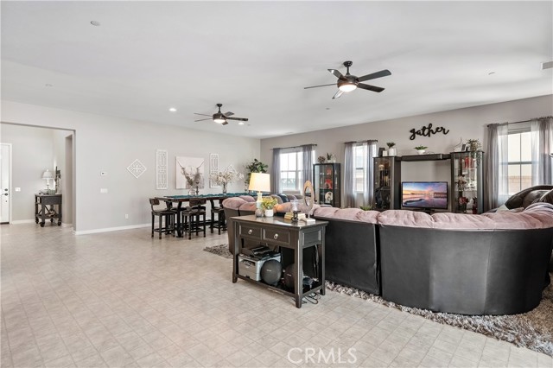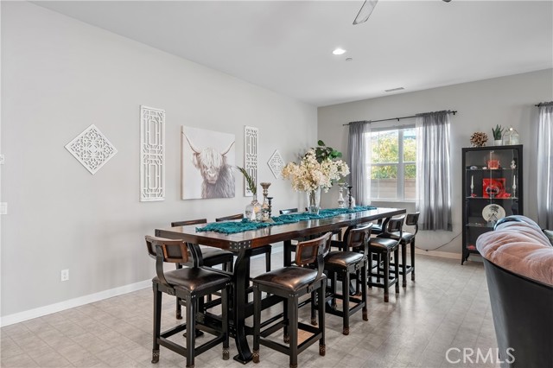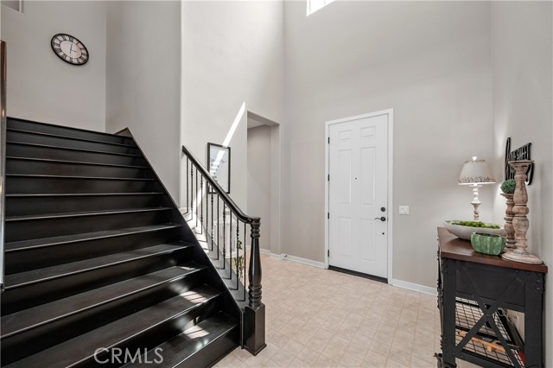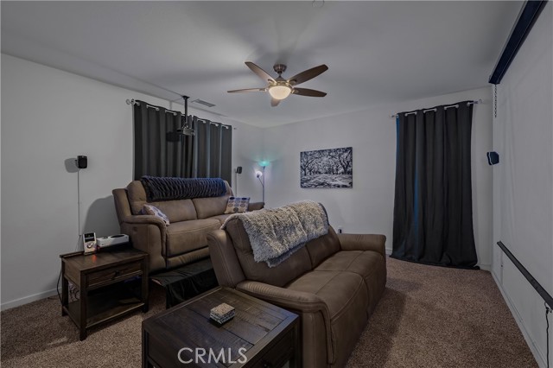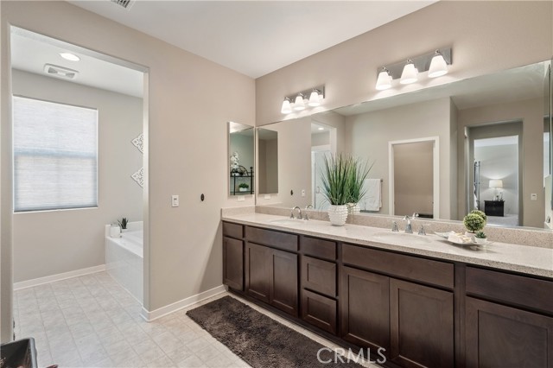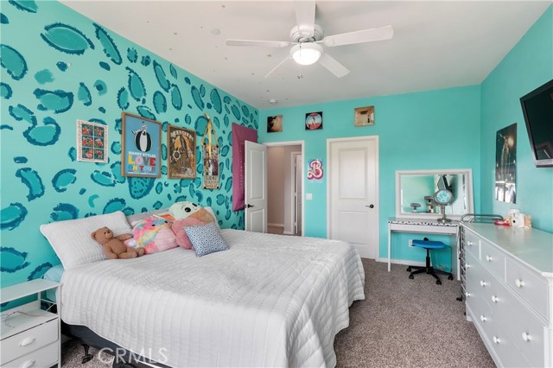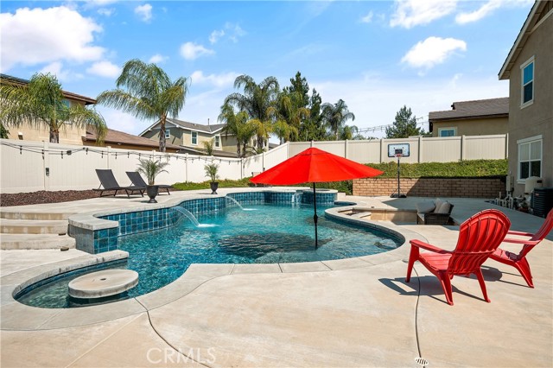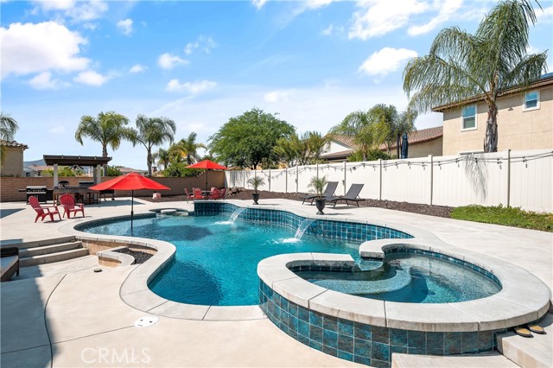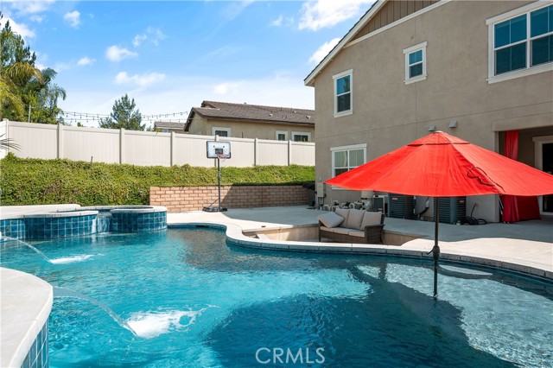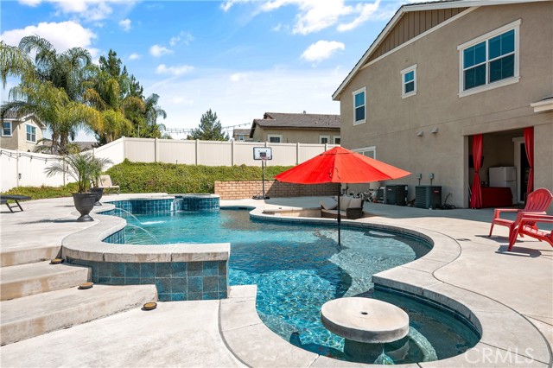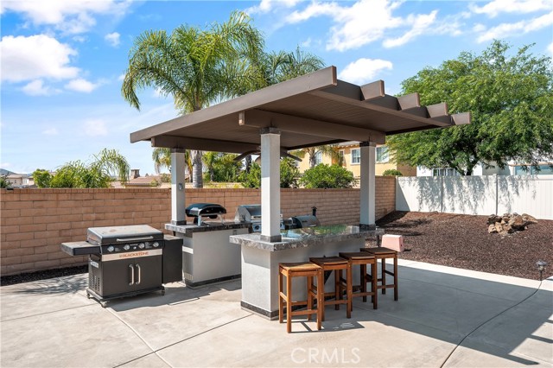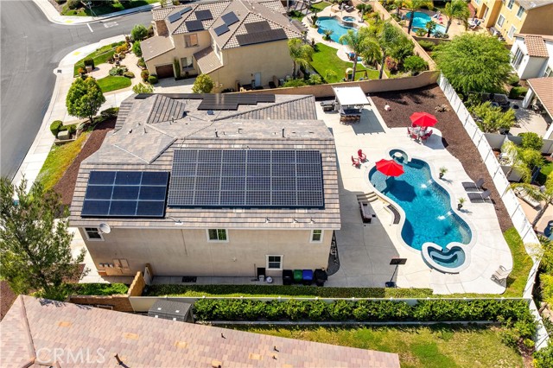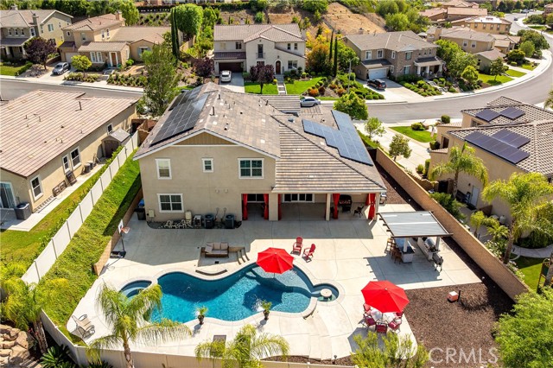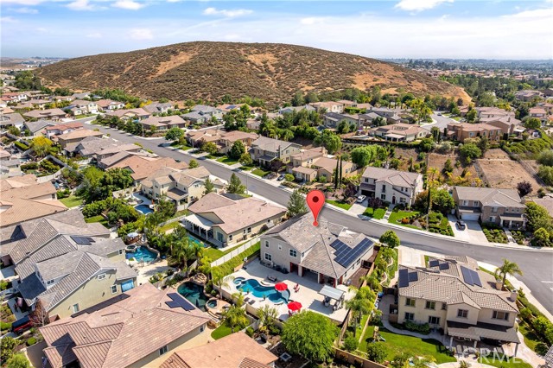Contact Kim Barron
Schedule A Showing
Request more information
- Home
- Property Search
- Search results
- 32744 Presidio Hills Lane, Winchester, CA 92596
- MLS#: SW25121996 ( Single Family Residence )
- Street Address: 32744 Presidio Hills Lane
- Viewed: 9
- Price: $1,164,000
- Price sqft: $280
- Waterfront: Yes
- Wateraccess: Yes
- Year Built: 2016
- Bldg sqft: 4157
- Bedrooms: 6
- Total Baths: 6
- Full Baths: 5
- 1/2 Baths: 1
- Garage / Parking Spaces: 4
- Days On Market: 229
- Additional Information
- County: RIVERSIDE
- City: Winchester
- Zipcode: 92596
- District: Temecula Unified
- Elementary School: SULAVO
- Middle School: BELVIS
- High School: CHAPAR
- Provided by: Exit Alliance Realty
- Contact: Lisa Lisa

- DMCA Notice
-
Description****Price Reduced!**** Welcome to 32744 Presidio Hills Lane in the heart of Winchester now offered at $1,164,000! This stunning 6 bedroom, 5.5 bath home is perfect for blended or multi generational families, featuring two en suite bedrooms conveniently located on the main floor. Enjoy a spacious and functional floor plan with plenty of room to gather and grow. The 4 car garage provides ample storage and parking, while the 56 solar panels offer incredible energy efficiency and savings. The luxurious primary suite boasts a spa inspired bathroom with dual sinks, a soaking tub, and a walk in closet. With energy efficient features, two solar systems, and four Tesla Powerwalls, this home offers incredible savings and sustainability. The backyard is ready for your personal touch create the perfect outdoor retreat for gatherings or relaxation. Located in a desirable neighborhood close to top rated schools, parks, and shopping, this home truly has it all space, comfort, and sustainability. Dont miss this opportunity to make it yours!
Property Location and Similar Properties
All
Similar
Features
Appliances
- 6 Burner Stove
- Dishwasher
- Double Oven
- Electric Oven
- ENERGY STAR Qualified Appliances
- ENERGY STAR Qualified Water Heater
- Disposal
- Gas & Electric Range
- High Efficiency Water Heater
- Microwave
- Refrigerator
- Self Cleaning Oven
- Tankless Water Heater
- Water Heater Central
- Water Line to Refrigerator
- Water Purifier
Architectural Style
- Contemporary
- Traditional
Assessments
- None
Association Amenities
- Playground
- Sport Court
- Other Courts
Association Fee
- 50.00
Association Fee Frequency
- Monthly
Commoninterest
- Planned Development
Common Walls
- 2+ Common Walls
Construction Materials
- Brick Veneer
- Concrete
- Drywall Walls
- Ducts Professionally Air-Sealed
- Glass
- Stucco
Cooling
- Central Air
- Dual
- ENERGY STAR Qualified Equipment
- High Efficiency
- Whole House Fan
Country
- US
Days On Market
- 172
Direction Faces
- West
Door Features
- ENERGY STAR Qualified Doors
- Panel Doors
- Sliding Doors
Eating Area
- Breakfast Counter / Bar
- Family Kitchen
- In Kitchen
Electric
- 220 Volts in Garage
- 220 Volts
- Electricity - On Property
Elementary School
- SULAVO
Elementaryschool
- Susan La Vorgna
Exclusions
- Please Note: The blackout blinds in all rooms are not included in the sale of the home. Additionally
- the media room is not included in the sale. Also
- the 2EV charging stations are not included.
Fencing
- Block
- Vinyl
Fireplace Features
- None
Flooring
- Carpet
- Vinyl
Foundation Details
- Block
Garage Spaces
- 4.00
Green Energy Generation
- Solar
Heating
- Central
- ENERGY STAR Qualified Equipment
- Solar
High School
- CHAPAR2
Highschool
- Chaparral
Interior Features
- Attic Fan
- Block Walls
- Ceiling Fan(s)
- Granite Counters
- High Ceilings
- Open Floorplan
- Recessed Lighting
Laundry Features
- Dryer Included
- Gas Dryer Hookup
- In Kitchen
- Individual Room
- Inside
- Upper Level
- Washer Hookup
- Washer Included
Levels
- Two
Living Area Source
- Assessor
Lockboxtype
- None
- Combo
Lot Features
- 0-1 Unit/Acre
- Desert Back
- Desert Front
- Front Yard
- Level with Street
- Sprinklers In Front
- Sprinklers On Side
- Sprinklers Timer
Middle School
- BELVIS
Middleorjuniorschool
- Bella Vista
Parcel Number
- 476352009
Parking Features
- Driveway
- Driveway Up Slope From Street
- Electric Vehicle Charging Station(s)
- Garage
- Garage Faces Front
- Garage - Single Door
- Garage Door Opener
- Private
- Public
- Tandem Covered
- Tandem Garage
Patio And Porch Features
- Concrete
- Covered
- Front Porch
- Rear Porch
Pool Features
- Private
- Heated
- Gas Heat
- In Ground
- Permits
- Waterfall
Postalcodeplus4
- 8435
Property Type
- Single Family Residence
Property Condition
- Turnkey
Road Frontage Type
- City Street
Road Surface Type
- Paved
Roof
- Tile
School District
- Temecula Unified
Security Features
- Carbon Monoxide Detector(s)
- Fire and Smoke Detection System
Sewer
- Public Sewer
Spa Features
- Heated
- In Ground
- Permits
Utilities
- Cable Available
- Electricity Available
- Electricity Connected
- Natural Gas Available
- Natural Gas Connected
- Phone Available
- Phone Connected
- Sewer Available
- Sewer Connected
- Underground Utilities
- Water Available
- Water Connected
View
- Hills
- Neighborhood
Virtual Tour Url
- https://vimeo.com/1091087929/4d06e66565
Window Features
- Blinds
- Double Pane Windows
- ENERGY STAR Qualified Windows
- Insulated Windows
- Screens
Year Built
- 2016
Year Built Source
- Public Records
Zoning
- SP ZONE
Based on information from California Regional Multiple Listing Service, Inc. as of Jan 11, 2026. This information is for your personal, non-commercial use and may not be used for any purpose other than to identify prospective properties you may be interested in purchasing. Buyers are responsible for verifying the accuracy of all information and should investigate the data themselves or retain appropriate professionals. Information from sources other than the Listing Agent may have been included in the MLS data. Unless otherwise specified in writing, Broker/Agent has not and will not verify any information obtained from other sources. The Broker/Agent providing the information contained herein may or may not have been the Listing and/or Selling Agent.
Display of MLS data is usually deemed reliable but is NOT guaranteed accurate.
Datafeed Last updated on January 11, 2026 @ 12:00 am
©2006-2026 brokerIDXsites.com - https://brokerIDXsites.com




