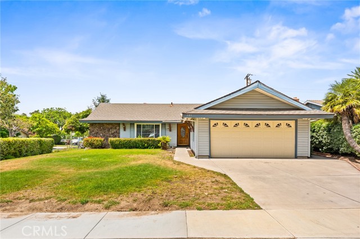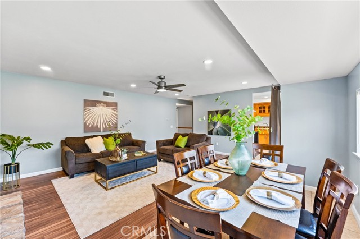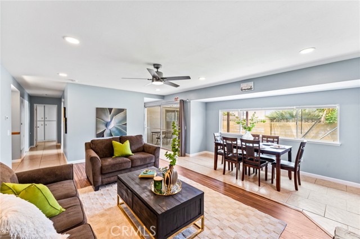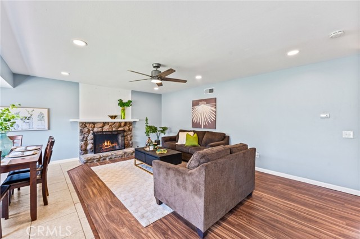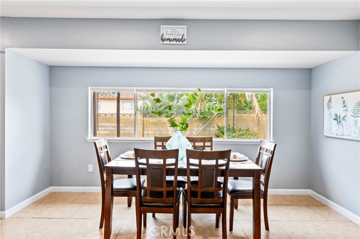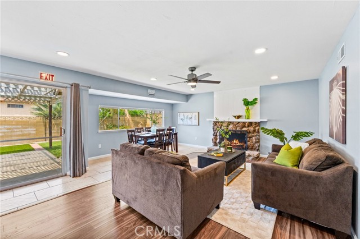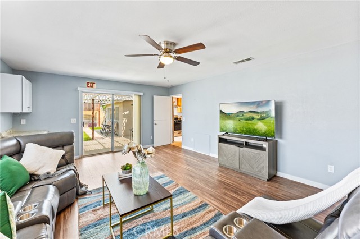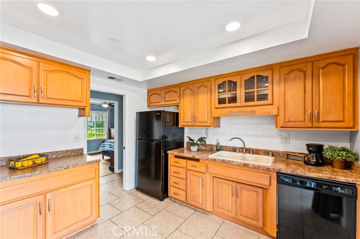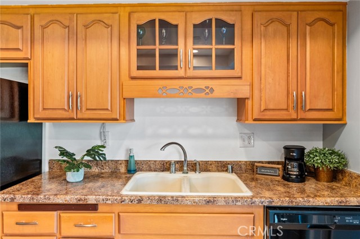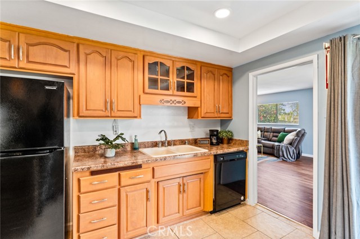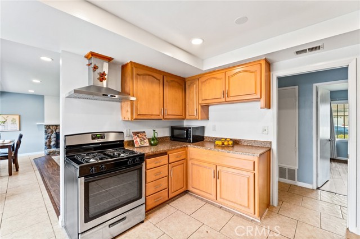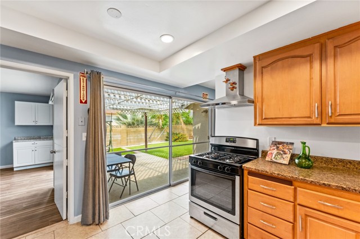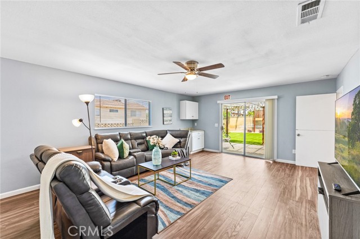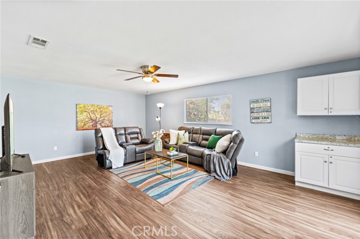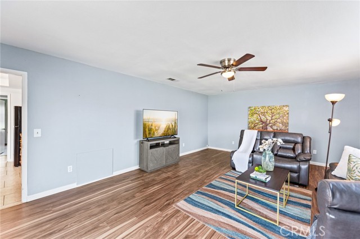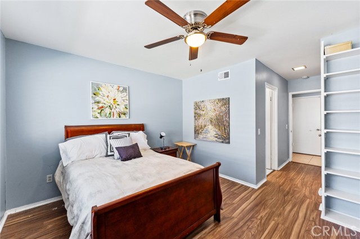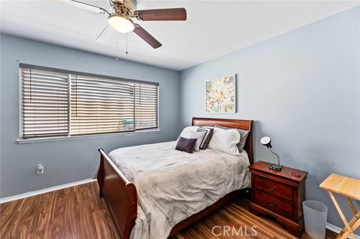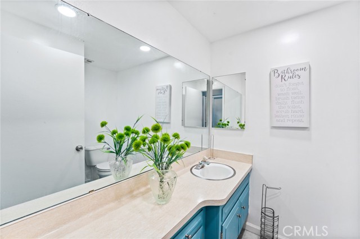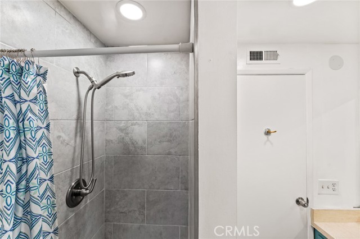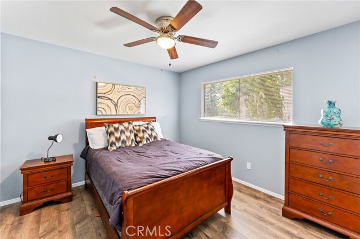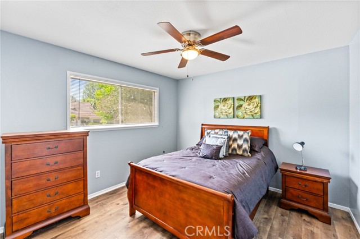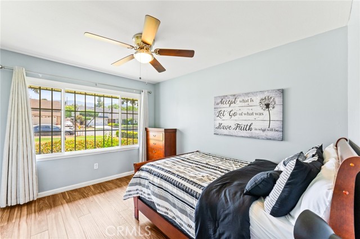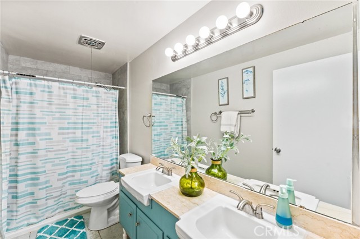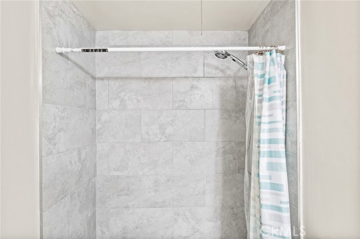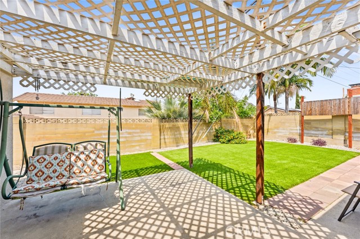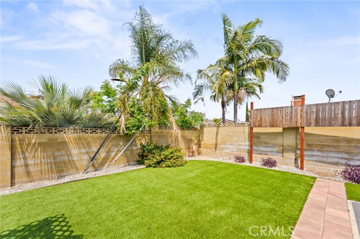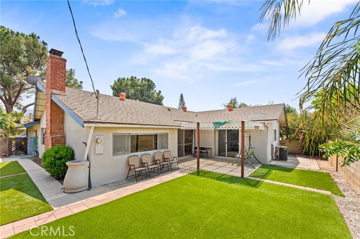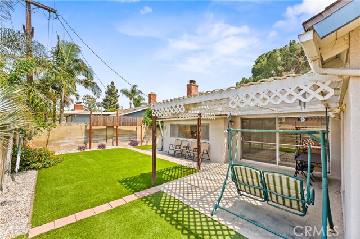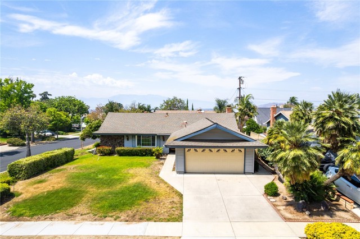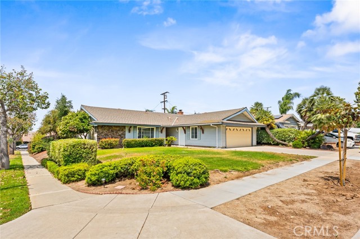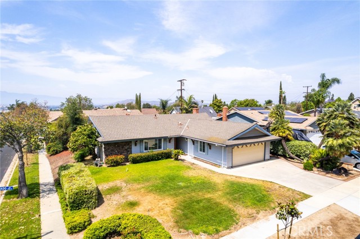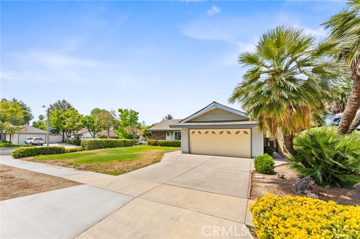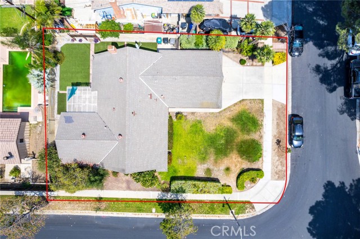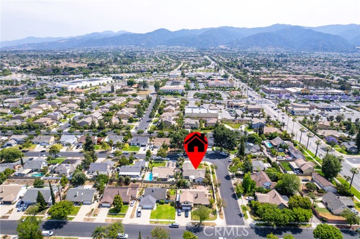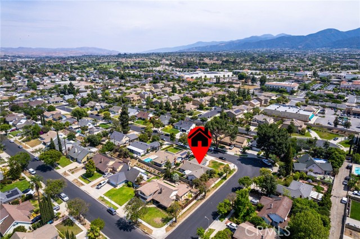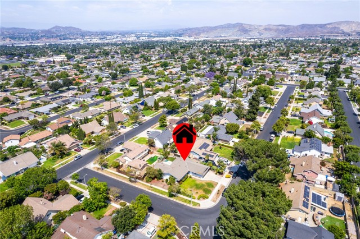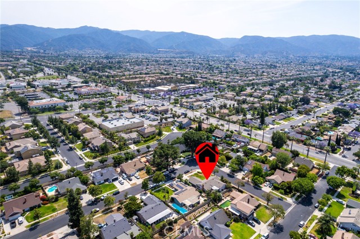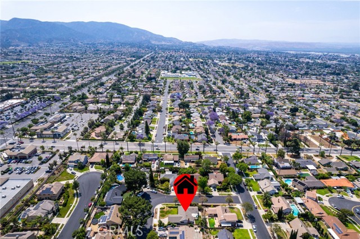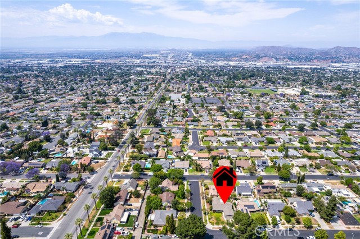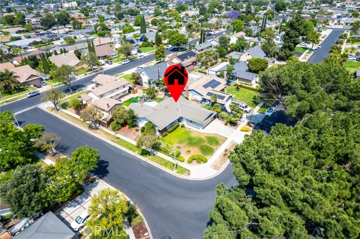Contact Kim Barron
Schedule A Showing
Request more information
- Home
- Property Search
- Search results
- 205 Coronado Drive, Corona, CA 92879
- MLS#: OC25108849 ( Single Family Residence )
- Street Address: 205 Coronado Drive
- Viewed: 4
- Price: $749,950
- Price sqft: $434
- Waterfront: Yes
- Year Built: 1963
- Bldg sqft: 1727
- Bedrooms: 4
- Total Baths: 2
- Full Baths: 2
- Days On Market: 26
- Additional Information
- County: RIVERSIDE
- City: Corona
- Zipcode: 92879
- Subdivision: Other (othr)
- District: Corona Norco Unified
- Elementary School: GARRET
- Middle School: AUBURN
- High School: CENTEN

- DMCA Notice
-
DescriptionCome experience this charming single level 4 bedroom home ideally located on a spacious corner lot in the heart of Corona. Nestled in a peaceful neighborhood, this home offers the perfect blend of comfort, function, and character. Inside, youll find freshly painted walls, wood laminate flooring in two bedrooms, and easy to clean tile floors in the kitchen. The kitchen itself features gorgeous countertops, a gas range, oven, broiler, and ample storageperfect for home cooked meals and gatherings. Just off the kitchen, the inviting family room features a beautiful rock gas fireplace and is spacious enough to double as a dining area. One of the standout features of this home is the huge recreation room, offering versatility for a playroom, home office, gym, or entertainment space. The cozy wood burning stove with its stunning stone backsplash adds a rustic charm and creates the perfect ambiance for relaxing on cooler days. The private primary suite is thoughtfully tucked away from the other bedrooms, offering added privacy, built in bookshelves, and generous closet space. Stepping outside to the quaint backyard oasis, you can unwind on the uncovered patio, swinging under hanging lanterns, surrounded by a blooming gardenyour own personal retreat. This home is conveniently located close to both the 91 and 15 and just minutes from Sprouts, Walgreens, restaurants, shops, and public transportation off Main and Ontario. Whether you're a first time buyer, downsizing, or looking for a one story gem in a family friendly neighborhood, this home checks all the boxes.
Property Location and Similar Properties
All
Similar
Features
Accessibility Features
- None
Appliances
- Dishwasher
- Gas Oven
- Gas Cooktop
- Water Heater
Architectural Style
- Craftsman
Assessments
- Special Assessments
Association Fee
- 0.00
Commoninterest
- None
Common Walls
- No Common Walls
Construction Materials
- Stucco
- Vinyl Siding
Cooling
- Central Air
Country
- US
Days On Market
- 24
Eating Area
- Area
- Dining Room
- In Living Room
Elementary School
- GARRET
Elementaryschool
- Garretson
Fireplace Features
- Family Room
- Gas
- Wood Burning
Flooring
- Carpet
- Laminate
- Tile
Foundation Details
- Slab
Garage Spaces
- 2.00
Heating
- Central
- Fireplace(s)
- Forced Air
- Wood Stove
High School
- CENTEN
Highschool
- Centennial
Interior Features
- Granite Counters
Laundry Features
- Gas Dryer Hookup
- In Garage
Levels
- One
Living Area Source
- Assessor
Lockboxtype
- See Remarks
- Supra
Lot Features
- 0-1 Unit/Acre
- Back Yard
- Corner Lot
- Front Yard
- Landscaped
- Lawn
- Utilities - Overhead
- Yard
Middle School
- AUBURN
Middleorjuniorschool
- Auburndale
Parcel Number
- 109322011
Parking Features
- Direct Garage Access
- Driveway
- Garage
- Garage Faces Front
- Garage - Single Door
Patio And Porch Features
- Concrete
- Covered
- Patio
Pool Features
- None
Postalcodeplus4
- 2810
Property Type
- Single Family Residence
Property Condition
- Turnkey
Road Surface Type
- Paved
School District
- Corona-Norco Unified
Security Features
- Carbon Monoxide Detector(s)
- Smoke Detector(s)
Sewer
- Public Sewer
Spa Features
- None
Subdivision Name Other
- unknown
Uncovered Spaces
- 2.00
Utilities
- Cable Available
- Electricity Available
- Natural Gas Available
- Sewer Connected
- Water Available
View
- None
Water Source
- Public
Window Features
- Blinds
Year Built
- 1963
Year Built Source
- Assessor
Zoning
- R1072
Based on information from California Regional Multiple Listing Service, Inc. as of Jun 28, 2025. This information is for your personal, non-commercial use and may not be used for any purpose other than to identify prospective properties you may be interested in purchasing. Buyers are responsible for verifying the accuracy of all information and should investigate the data themselves or retain appropriate professionals. Information from sources other than the Listing Agent may have been included in the MLS data. Unless otherwise specified in writing, Broker/Agent has not and will not verify any information obtained from other sources. The Broker/Agent providing the information contained herein may or may not have been the Listing and/or Selling Agent.
Display of MLS data is usually deemed reliable but is NOT guaranteed accurate.
Datafeed Last updated on June 28, 2025 @ 12:00 am
©2006-2025 brokerIDXsites.com - https://brokerIDXsites.com


