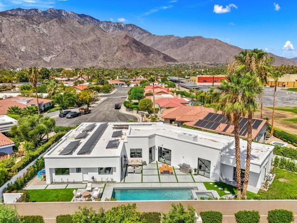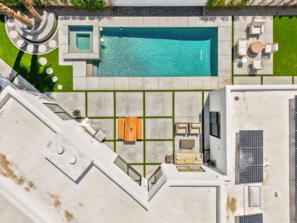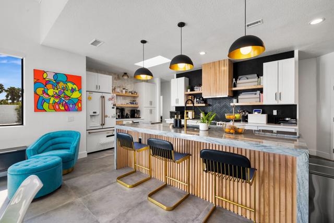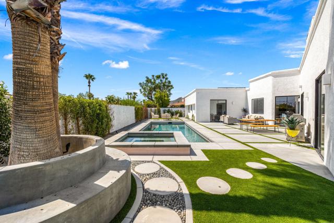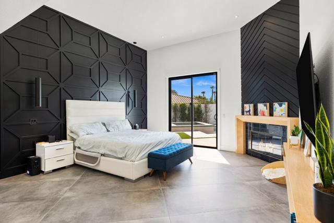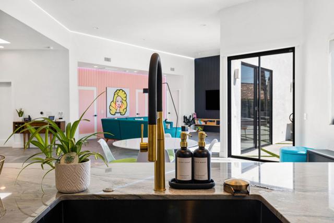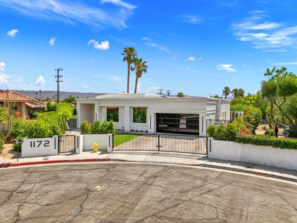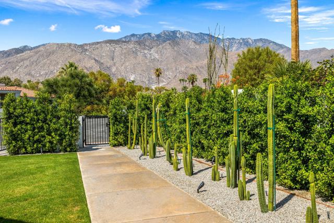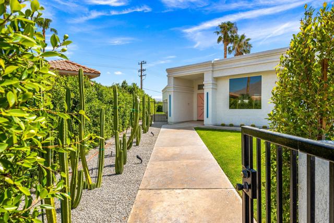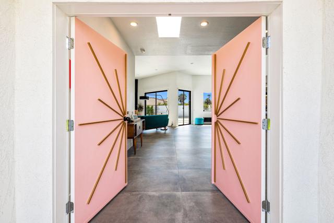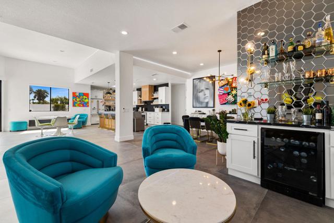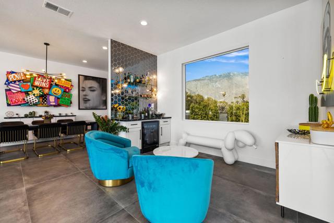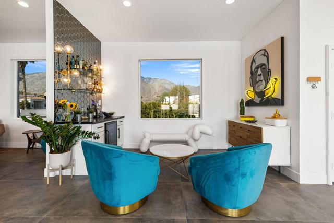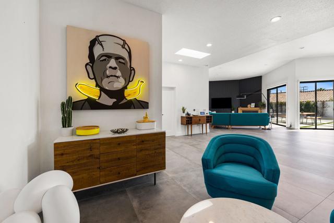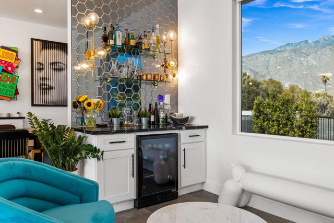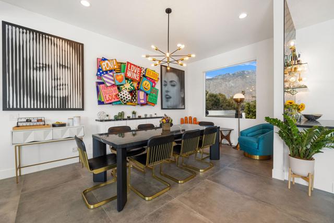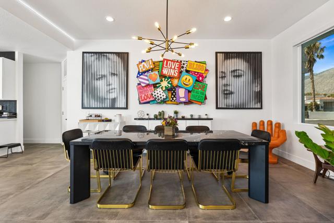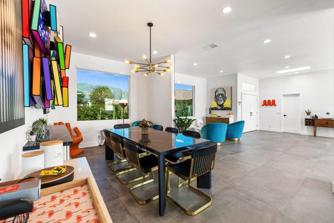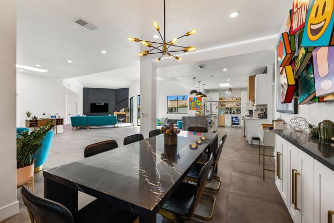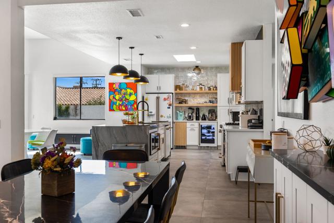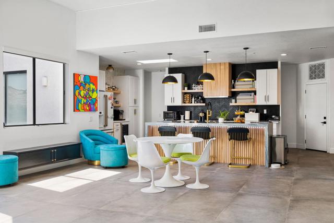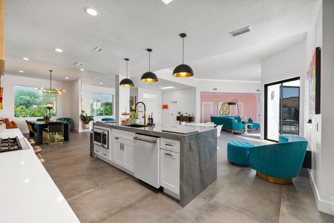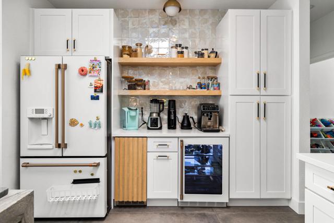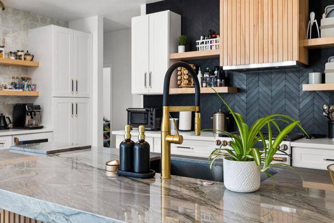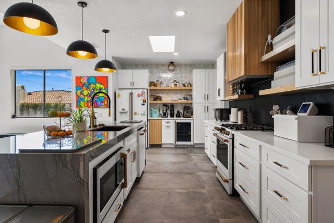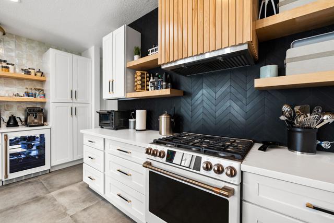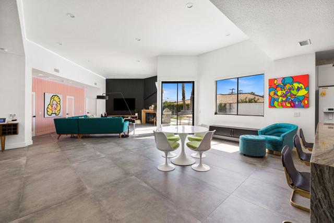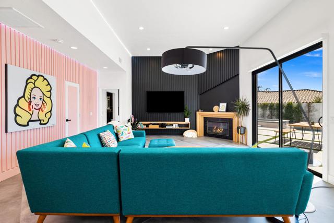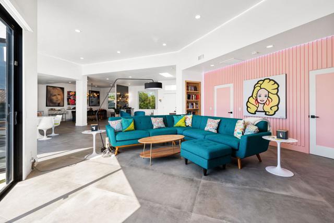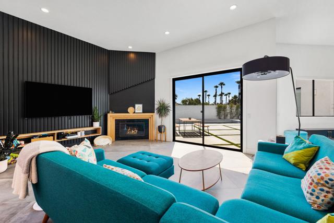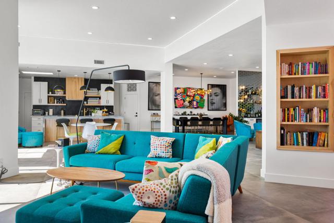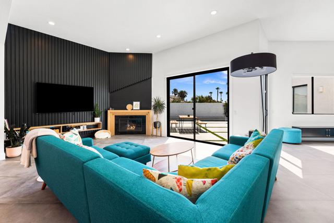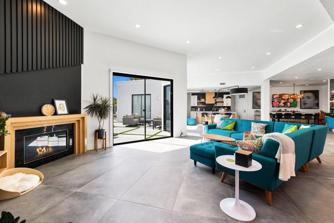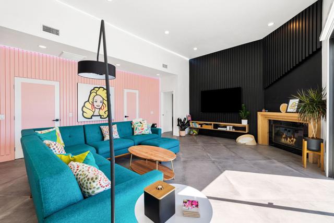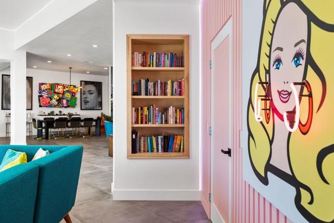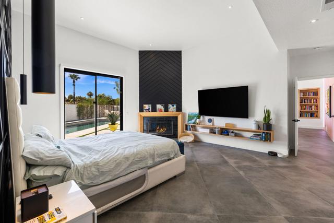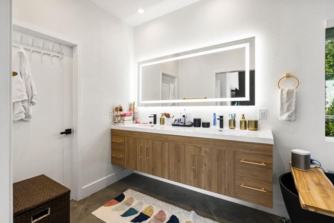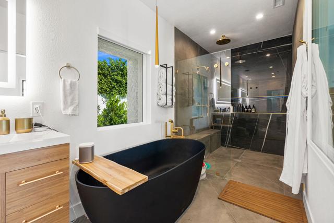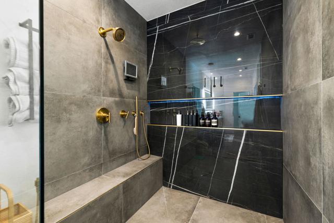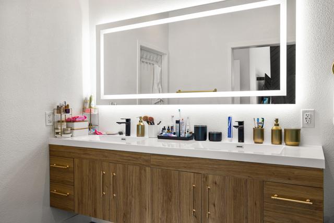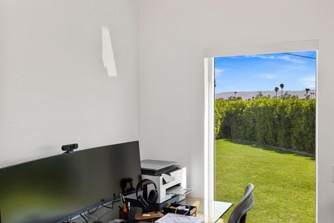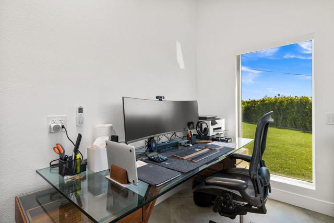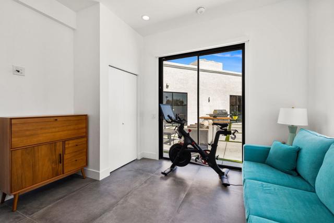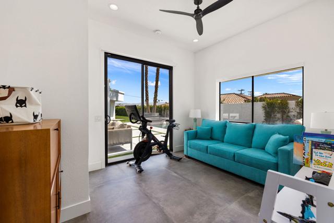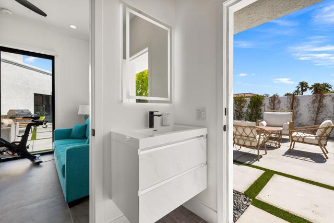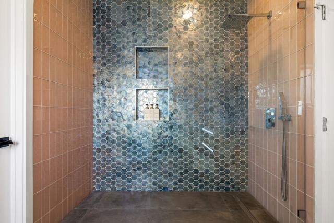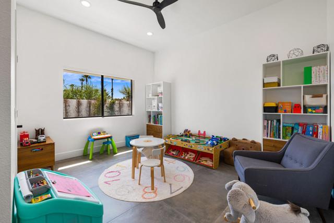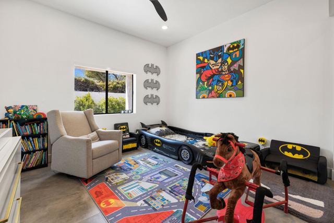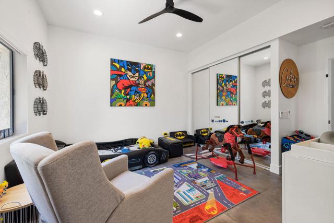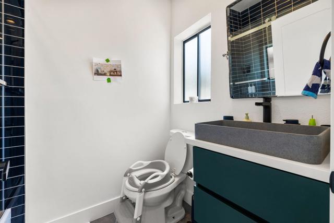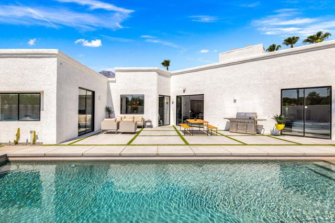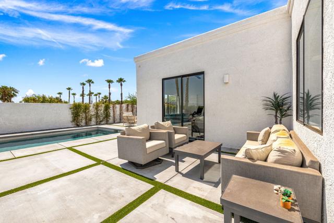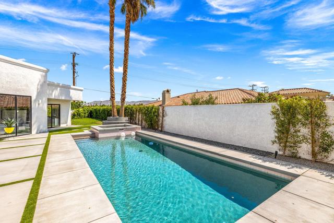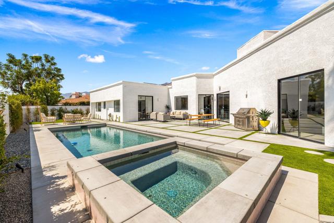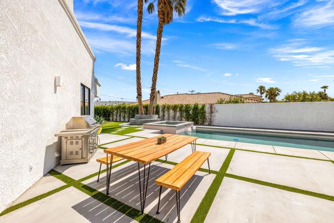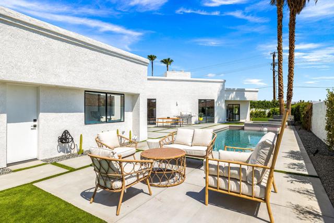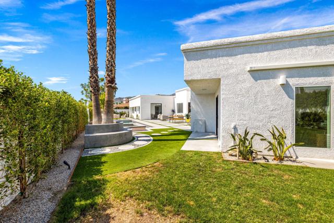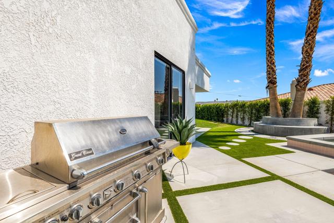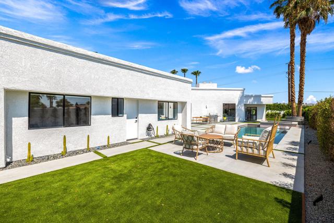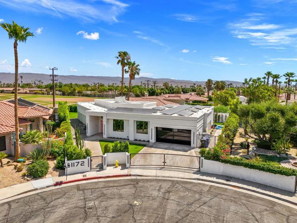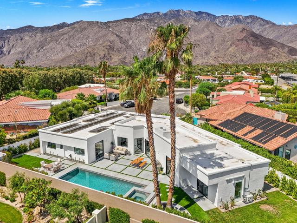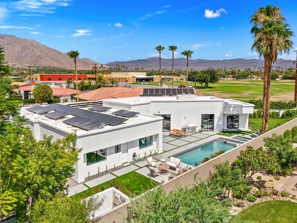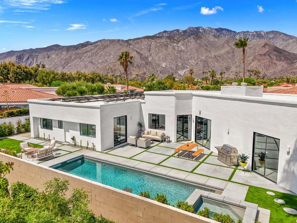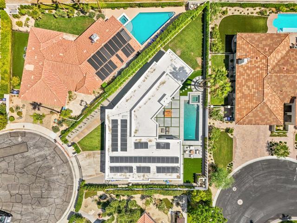Contact Kim Barron
Schedule A Showing
Request more information
- Home
- Property Search
- Search results
- 1172 Deepak Road, Palm Springs, CA 92262
- MLS#: 219130934PS ( Single Family Residence )
- Street Address: 1172 Deepak Road
- Viewed: 1
- Price: $1,995,000
- Price sqft: $631
- Waterfront: No
- Year Built: 1989
- Bldg sqft: 3162
- Bedrooms: 4
- Total Baths: 4
- Full Baths: 3
- 1/2 Baths: 1
- Garage / Parking Spaces: 2
- Days On Market: 112
- Additional Information
- County: RIVERSIDE
- City: Palm Springs
- Zipcode: 92262
- District: Palm Springs Unified
- Elementary School: KATFIN
- Middle School: RAYCRE
- High School: PALSPR
- Provided by: The Firm Brokerage
- Contact: Adam Adam

- DMCA Notice
-
DescriptionPrice Reduced! A fully remodeled modern home with 12 ft. ceilings and fun surprises around every corner. Your private oasis awaits in this walled estate which was fully renovated in 2024 with the finest finishes. This home boasts incredible views of the San Jacinto mountains and is just a stones throw from Downtown Palm Springs. Every inch of this 3,162 sq. ft. home has been reimagined and upgrade with modern finishes, custom 3D wall features and inlayed LED lights. Sitting on a large 10,890 SF flag lot at the end of a double cul de sac this home features 4 oversized bedrooms and 3.5 bathrooms. Upon entering the gated courtyard, you're welcomed into a private lawn and lush gardens. Once inside, the bright and vast open area invite you through the living, dining and a custom open concept kitchen, perfect for entertaining. The rooms look out into your private backyard with a pool, spa, all new hardscape and landscaping with a mixture of natural and artificial turf. All windows have custom electronic treatments, and all devices and exterior lights are set for a smart house. The primary suite is your sanctuary which features a large modern bathroom double vanity, large walk in rain and standard shower heads with a huge soaking tub and smart toilet. Off the primary is a custom built walk in closet and office that perfectly utilizes the available space and offers ample storage. Now is your chance to experience luxury modern living in one of the most sought after locations in Palm Springs!
Property Location and Similar Properties
All
Similar
Features
Appliances
- Ice Maker
- Gas Cooktop
- Microwave
- Gas Oven
- Gas Range
- Vented Exhaust Fan
- Water Line to Refrigerator
- Refrigerator
- Disposal
- Freezer
- Dishwasher
Architectural Style
- Contemporary
- Modern
Carport Spaces
- 0.00
Cooling
- Zoned
- Central Air
Country
- US
Eating Area
- Breakfast Counter / Bar
Elementary School
- KATFIN
Elementaryschool
- Katherine Finchy
Fencing
- Block
Fireplace Features
- See Through
- Gas
- Living Room
- Primary Bedroom
Flooring
- Tile
Garage Spaces
- 2.00
Heating
- Central
- Zoned
- Fireplace(s)
High School
- PALSPR
Highschool
- Palm Springs
Levels
- One
Living Area Source
- Assessor
Lockboxtype
- Call Listing Office
Middle School
- RAYCRE
Middleorjuniorschool
- Raymond Cree
Parcel Number
- 507510027
Parking Features
- Street
- Driveway
- Garage Door Opener
Pool Features
- Waterfall
- In Ground
- Tile
- Pebble
- Electric Heat
- Private
Property Type
- Single Family Residence
Property Condition
- Updated/Remodeled
School District
- Palm Springs Unified
Spa Features
- Heated
- In Ground
Uncovered Spaces
- 0.00
View
- Mountain(s)
- Pool
Year Built
- 1989
Year Built Source
- Assessor
Based on information from California Regional Multiple Listing Service, Inc. as of Sep 22, 2025. This information is for your personal, non-commercial use and may not be used for any purpose other than to identify prospective properties you may be interested in purchasing. Buyers are responsible for verifying the accuracy of all information and should investigate the data themselves or retain appropriate professionals. Information from sources other than the Listing Agent may have been included in the MLS data. Unless otherwise specified in writing, Broker/Agent has not and will not verify any information obtained from other sources. The Broker/Agent providing the information contained herein may or may not have been the Listing and/or Selling Agent.
Display of MLS data is usually deemed reliable but is NOT guaranteed accurate.
Datafeed Last updated on September 22, 2025 @ 12:00 am
©2006-2025 brokerIDXsites.com - https://brokerIDXsites.com


