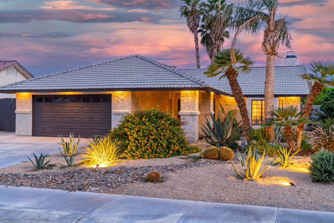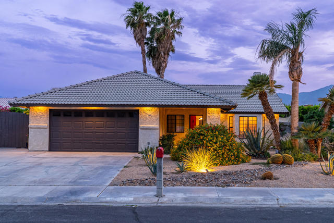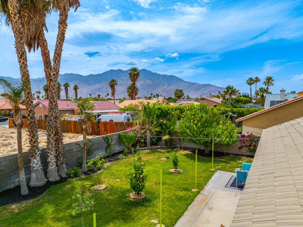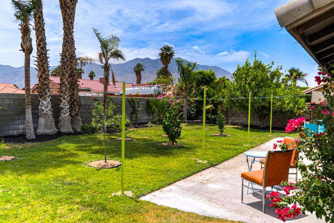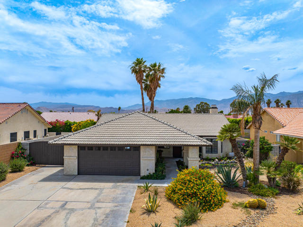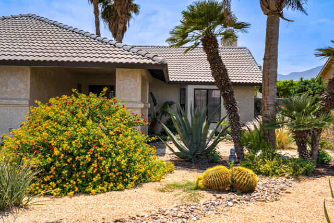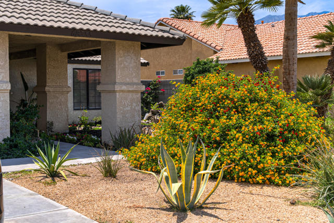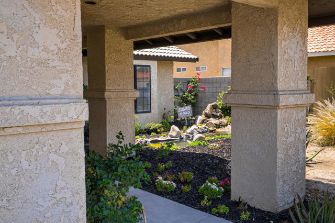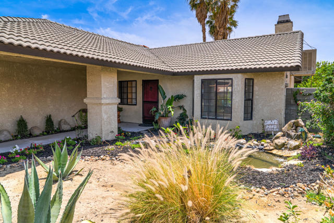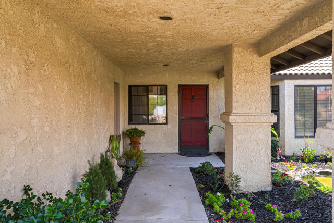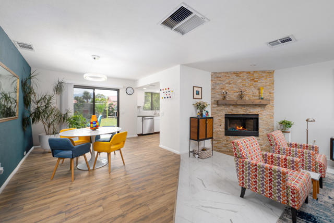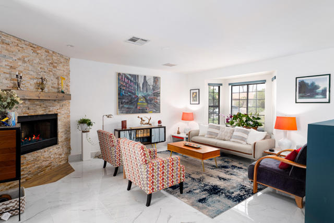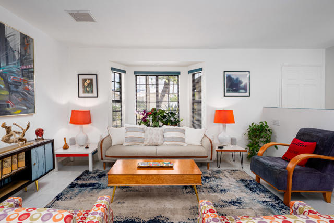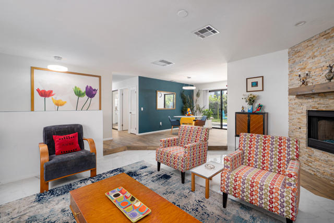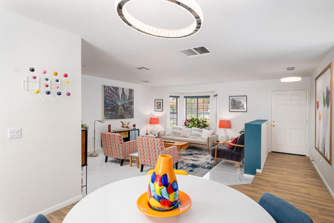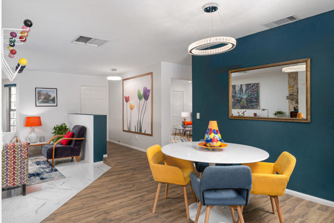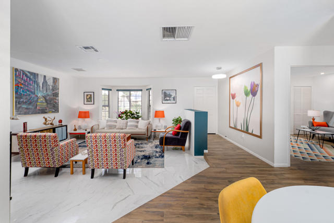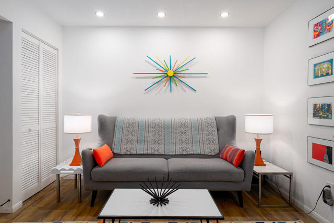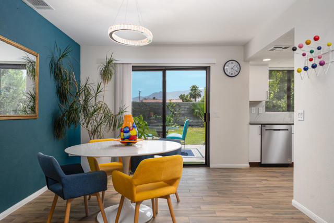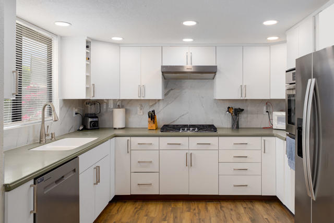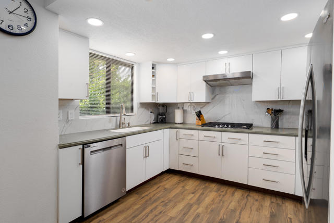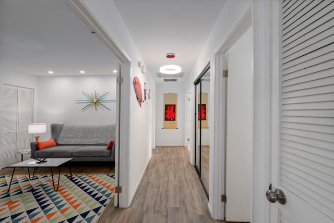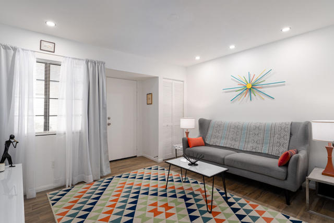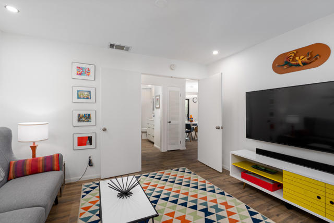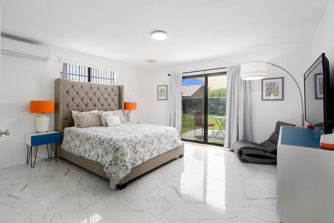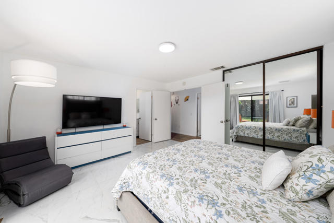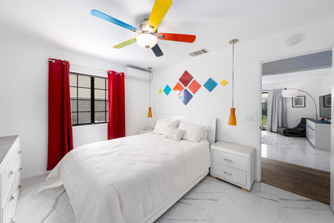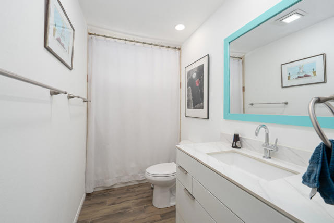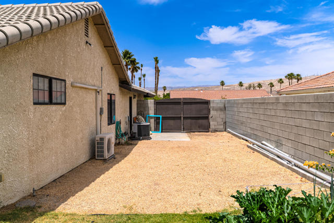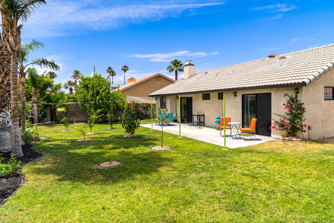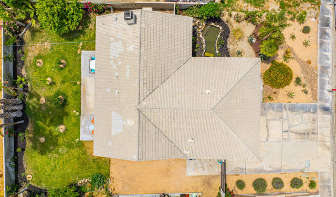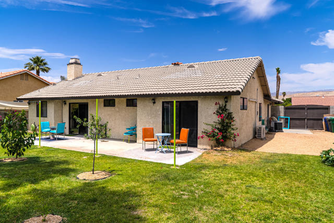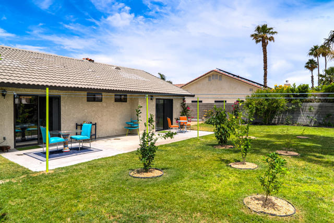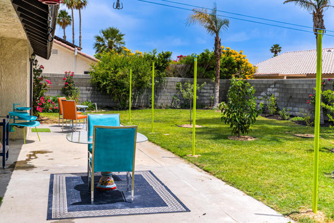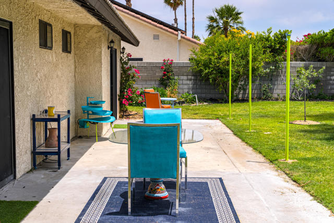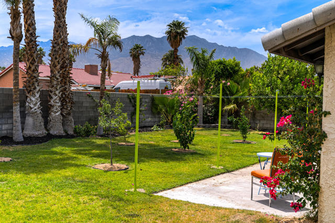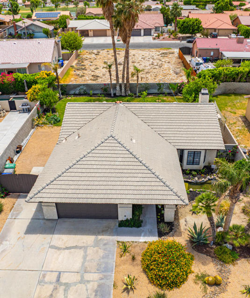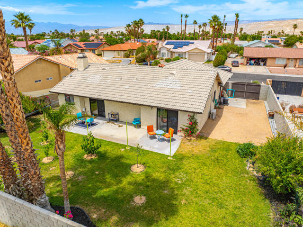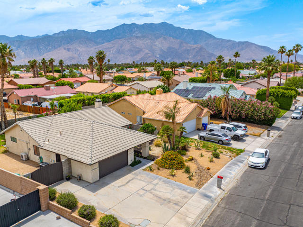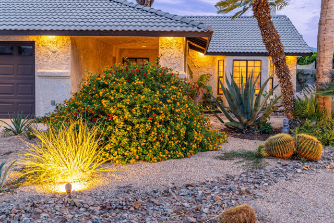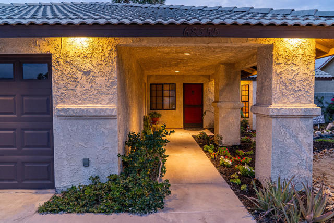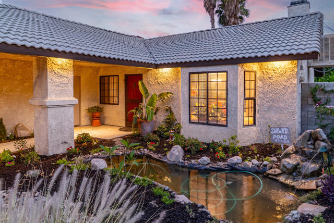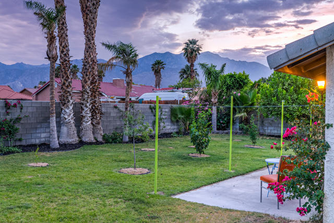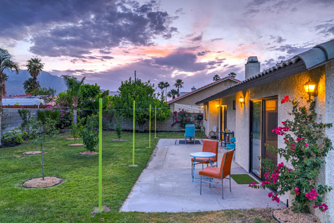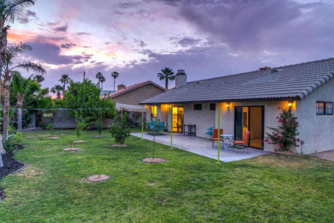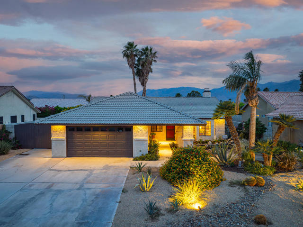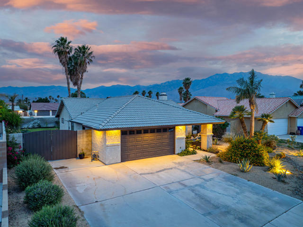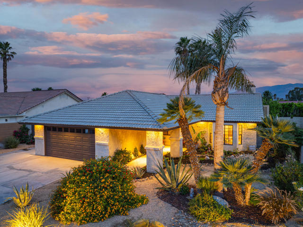Contact Kim Barron
Schedule A Showing
Request more information
- Home
- Property Search
- Search results
- 68355 Espada Road, Cathedral City, CA 92234
- MLS#: 219130924PS ( Single Family Residence )
- Street Address: 68355 Espada Road
- Viewed: 1
- Price: $533,000
- Price sqft: $394
- Waterfront: No
- Year Built: 1986
- Bldg sqft: 1352
- Bedrooms: 3
- Total Baths: 2
- Full Baths: 2
- Garage / Parking Spaces: 2
- Days On Market: 42
- Additional Information
- County: RIVERSIDE
- City: Cathedral City
- Zipcode: 92234
- Subdivision: Panorama
- Provided by: Luca Realty Trust, Inc.
- Contact: Luca Luca

- DMCA Notice
-
DescriptionWelcome to a tastefully remodeled 3 bed/2 bath on a low trafficked street in Panorama Community. As you enter on a newly sealed driveway and walkways, you see a freshly landscaped front yard and Koi Pond, and find a bright, light filled open floor plan. The interior has been fully repainted with all new recessed lighting, and sealed windows and doors throughout. Enjoy a cheerful living room with fireplace and kitchen with recently replaced cabinet faces and hardware, countertops, and backsplash. The light filled bedrooms all feature mini splits and clean white finishes, and in the primary en suite and guest bathroom the vanities, toilets, and plumbing fixtures have been recently replaced. On the back yard are sweeping South and some West mountain views and a veritable orchard of trees and plants with new irrigation such as: lemon, tangelo, multiple citrus, mulberry and fig, pomegranate and almond, and blackberry bushes.In addition, there is an RV spot with separate gate and electrical and gas hookup. Take this opportunity to experience a move in ready Panorama charmer.
Property Location and Similar Properties
All
Similar
Features
Appliances
- Gas Range
- Microwave
- Gas Oven
- Water Line to Refrigerator
- Refrigerator
- Disposal
- Dishwasher
- Gas Water Heater
- Range Hood
Architectural Style
- Spanish
Carport Spaces
- 0.00
Construction Materials
- Stucco
Cooling
- Evaporative Cooling
- Central Air
Country
- US
Eating Area
- Dining Room
- In Living Room
Electric
- 220 Volts in Garage
Fencing
- Block
Fireplace Features
- Gas
- Living Room
Flooring
- Tile
Foundation Details
- Slab
Garage Spaces
- 2.00
Heating
- Central
- Natural Gas
Interior Features
- Recessed Lighting
- Sunken Living Room
Laundry Features
- In Garage
Levels
- One
Living Area Source
- Assessor
Lot Features
- Yard
Parcel Number
- 675101006
Parking Features
- Direct Garage Access
- Driveway
- Garage Door Opener
Patio And Porch Features
- Concrete
Postalcodeplus4
- 5659
Property Type
- Single Family Residence
Property Condition
- Updated/Remodeled
Roof
- Concrete
- Tile
Rvparkingdimensions
- 16 feet by 40 feet
Subdivision Name Other
- Panorama
Uncovered Spaces
- 0.00
Utilities
- Cable Available
View
- Mountain(s)
Window Features
- Blinds
Year Built
- 1986
Year Built Source
- Appraiser
Based on information from California Regional Multiple Listing Service, Inc. as of Jul 14, 2025. This information is for your personal, non-commercial use and may not be used for any purpose other than to identify prospective properties you may be interested in purchasing. Buyers are responsible for verifying the accuracy of all information and should investigate the data themselves or retain appropriate professionals. Information from sources other than the Listing Agent may have been included in the MLS data. Unless otherwise specified in writing, Broker/Agent has not and will not verify any information obtained from other sources. The Broker/Agent providing the information contained herein may or may not have been the Listing and/or Selling Agent.
Display of MLS data is usually deemed reliable but is NOT guaranteed accurate.
Datafeed Last updated on July 14, 2025 @ 12:00 am
©2006-2025 brokerIDXsites.com - https://brokerIDXsites.com


