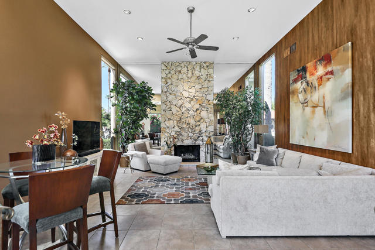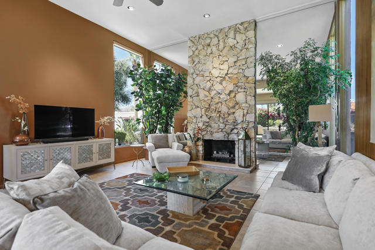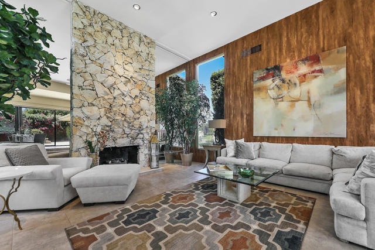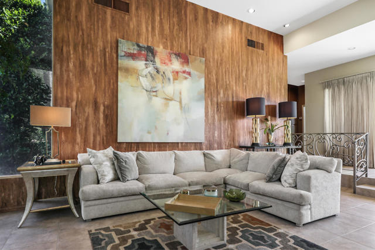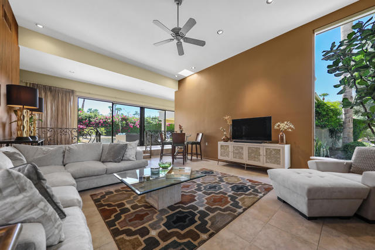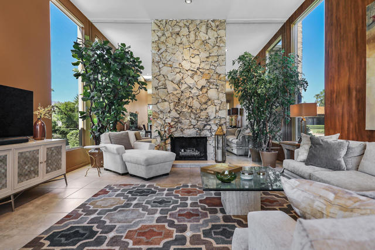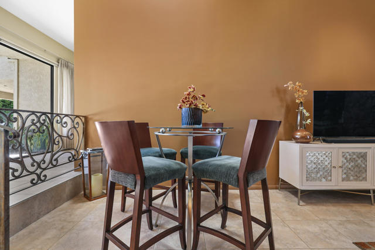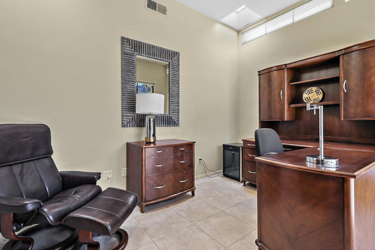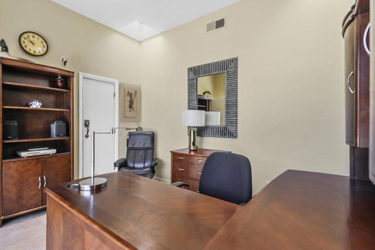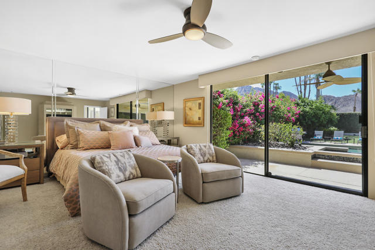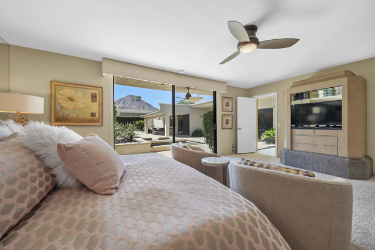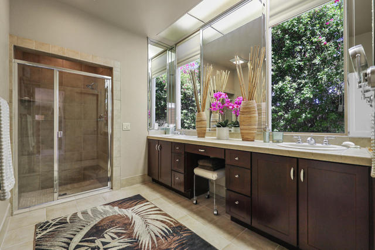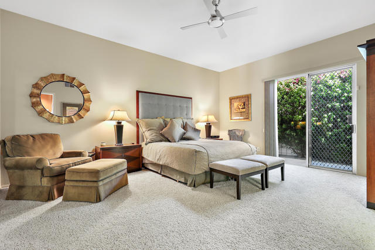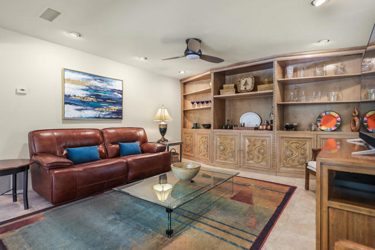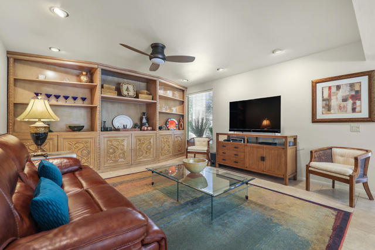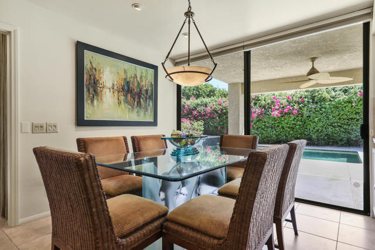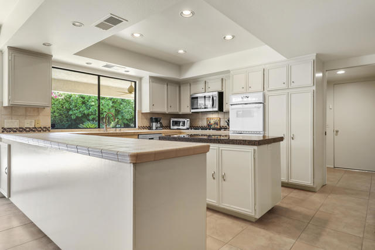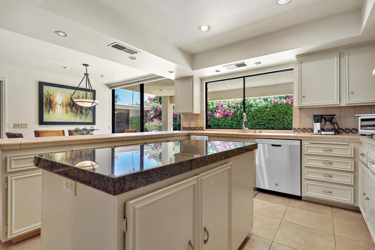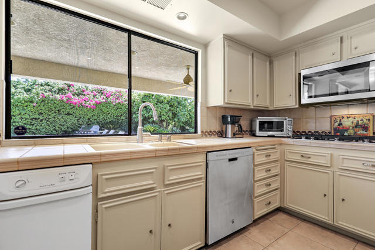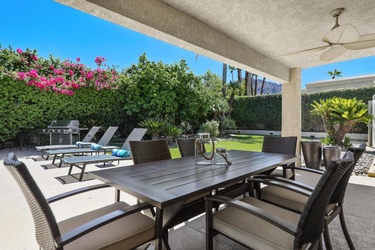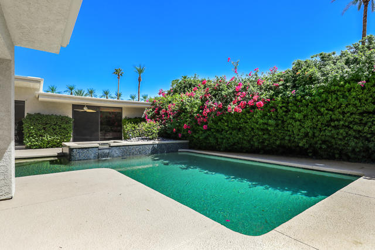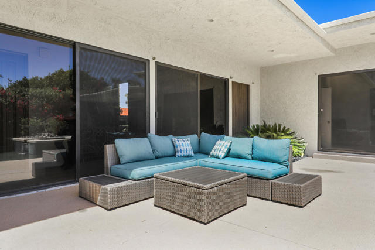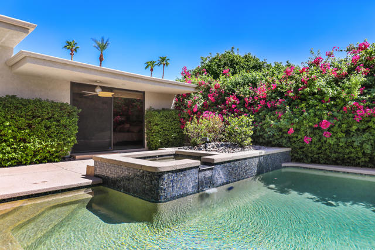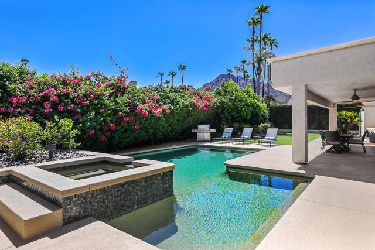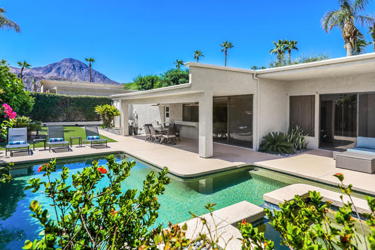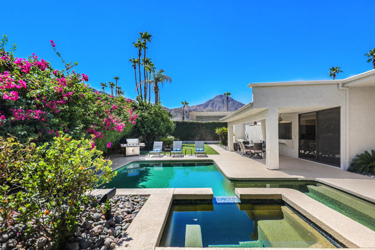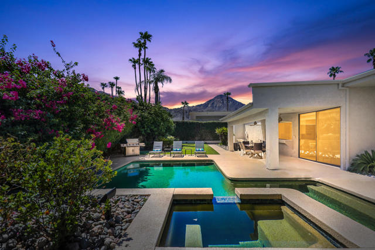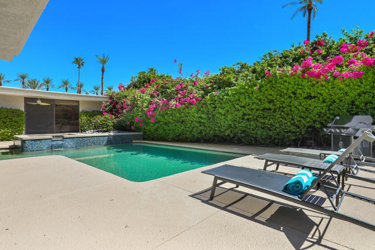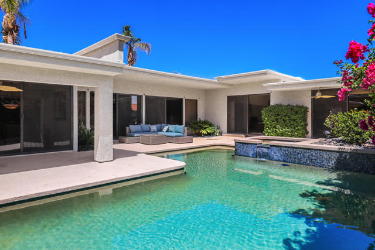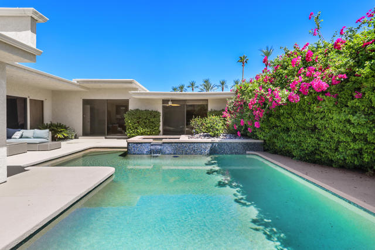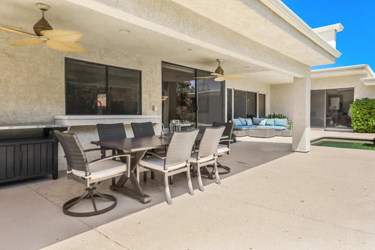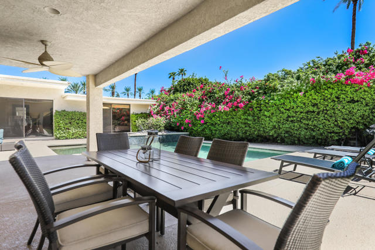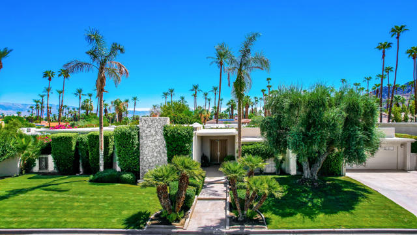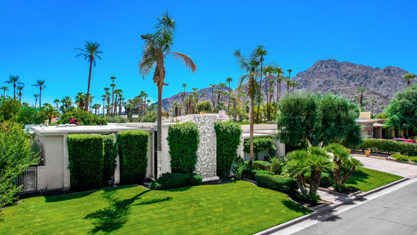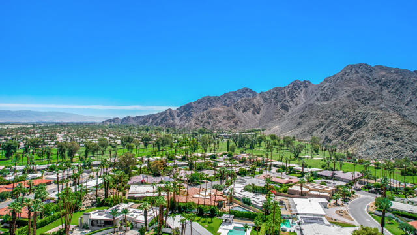Contact Kim Barron
Schedule A Showing
Request more information
- Home
- Property Search
- Search results
- 45550 Navajo Drive, Indian Wells, CA 92210
- MLS#: 219130903DA ( Single Family Residence )
- Street Address: 45550 Navajo Drive
- Viewed: 1
- Price: $15,000
- Price sqft: $5
- Waterfront: No
- Year Built: 1976
- Bldg sqft: 2852
- Bedrooms: 3
- Total Baths: 3
- Full Baths: 2
- Garage / Parking Spaces: 2
- Days On Market: 662
- Additional Information
- County: RIVERSIDE
- City: Indian Wells
- Zipcode: 92210
- Subdivision: Not Applicable 1
- Provided by: Premier Properties
- Contact: Marilu Marilu

- DMCA Notice
-
DescriptionLocated in the quiet neighborhood between El Dorado Street and Indian Wells Country Club sits this beautiful contemporary home, completely turn key furnished, for your 2023 2024 Seasonal visit to the Desert. One of the bedrooms is used as a office/study and the other two are large, primary bedrooms with ensuite bathrooms. The spacious elegant living room has high ceilings in a light filled space, lite from floor to ceiling from glass sliders across the back overlooking a large backyard. An entertainers delight, the yard features a large pebble tech pool and spa with lounge and sitting areas and an outdoor dining space. Also included, is a large gas BBQ and an outdoor fire pit for your enjoyment with beautiful mountain view. The well outfitted kitchen, dining room and adjacent den are all located on a separate side of the house. Shopping and dining in Palm Desert is located a short 10 minutes away. Come make this your Winter getaway this year!
Property Location and Similar Properties
All
Similar
Features
Appliances
- Gas Cooktop
- Electric Oven
- Trash Compactor
- Refrigerator
- Dishwasher
Architectural Style
- Contemporary
Carport Spaces
- 0.00
Cooling
- Central Air
Country
- US
Depositsecurity
- 6000
Eating Area
- Breakfast Counter / Bar
- Dining Room
Exclusions
- Golf Cart
Fireplace Features
- Masonry
- Living Room
Flooring
- Carpet
- Tile
Furnished
- Furnished
Garage Spaces
- 2.00
Heating
- Central
Laundry Features
- Individual Room
Levels
- One
Living Area Source
- Assessor
Lot Features
- Sprinkler System
Parcel Number
- 633223003
Parking Features
- Street
- Garage Door Opener
- Driveway
Patio And Porch Features
- Covered
Pets Allowed
- Size Limit
- Dogs OK
- Yes
Pool Features
- In Ground
- Pebble
Postalcodeplus4
- 8848
Property Type
- Single Family Residence
Spa Features
- Private
- In Ground
Subdivision Name Other
- Not Applicable-1
Uncovered Spaces
- 0.00
View
- Mountain(s)
Window Features
- Drapes
- Blinds
Year Built
- 1976
Year Built Source
- Assessor
Based on information from California Regional Multiple Listing Service, Inc. as of Jun 22, 2025. This information is for your personal, non-commercial use and may not be used for any purpose other than to identify prospective properties you may be interested in purchasing. Buyers are responsible for verifying the accuracy of all information and should investigate the data themselves or retain appropriate professionals. Information from sources other than the Listing Agent may have been included in the MLS data. Unless otherwise specified in writing, Broker/Agent has not and will not verify any information obtained from other sources. The Broker/Agent providing the information contained herein may or may not have been the Listing and/or Selling Agent.
Display of MLS data is usually deemed reliable but is NOT guaranteed accurate.
Datafeed Last updated on June 22, 2025 @ 12:00 am
©2006-2025 brokerIDXsites.com - https://brokerIDXsites.com


