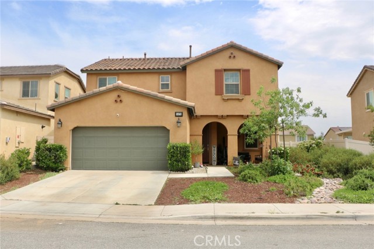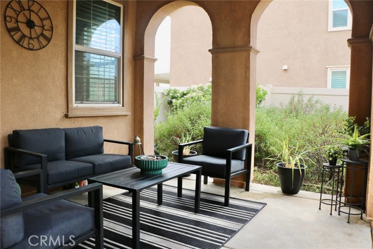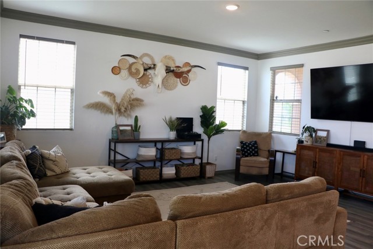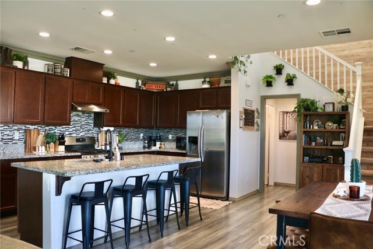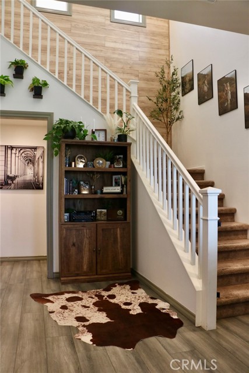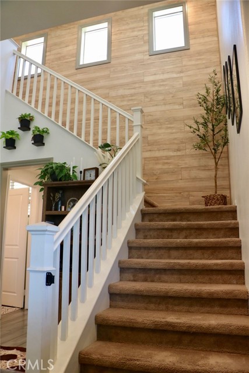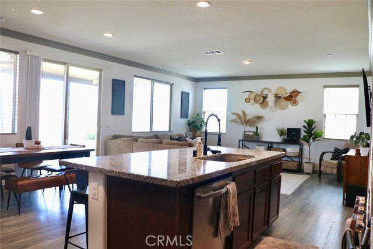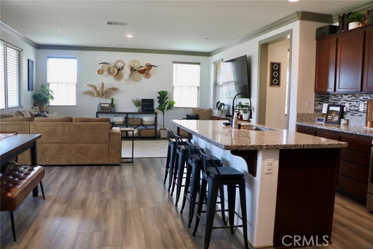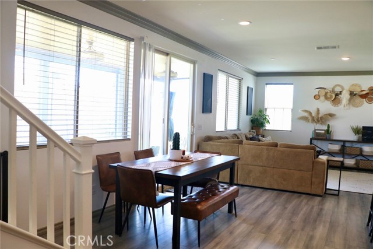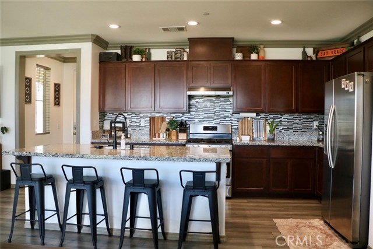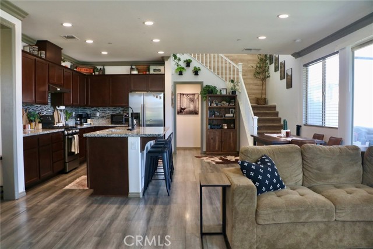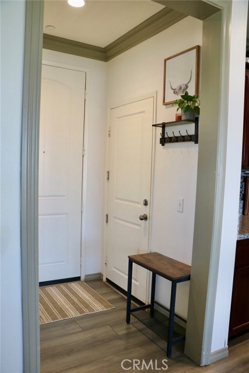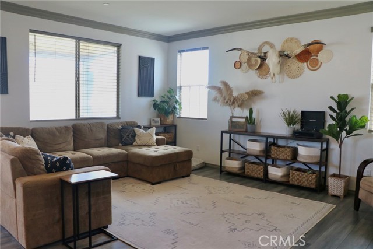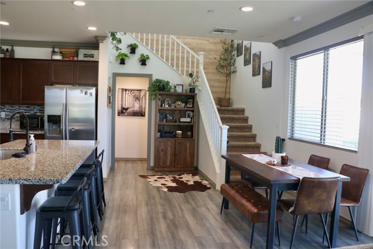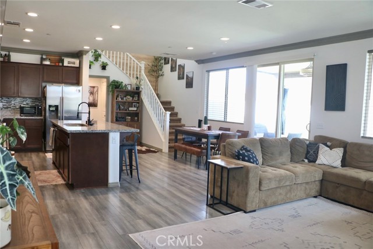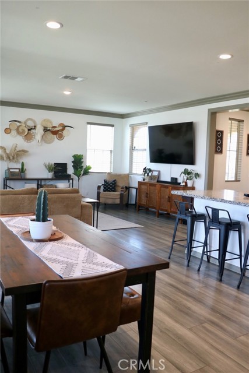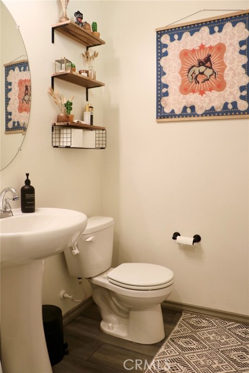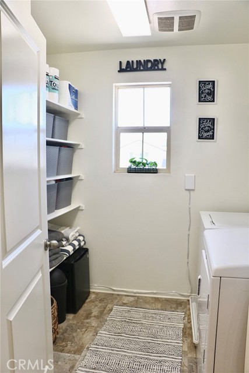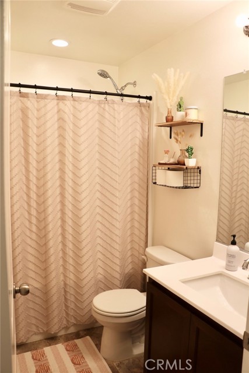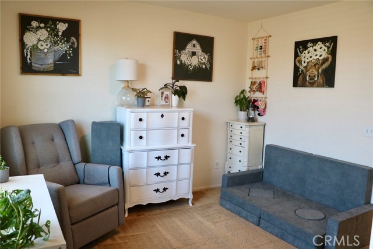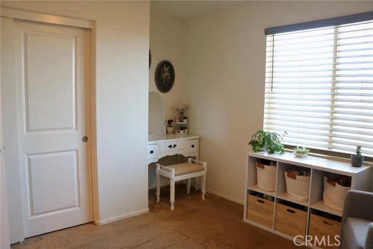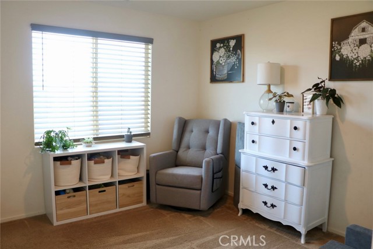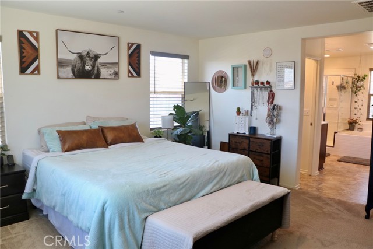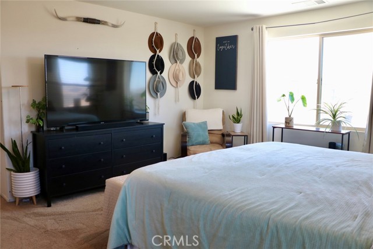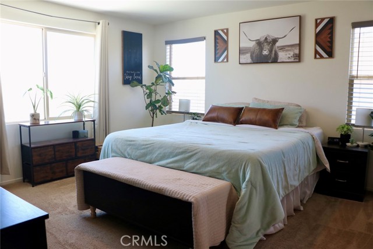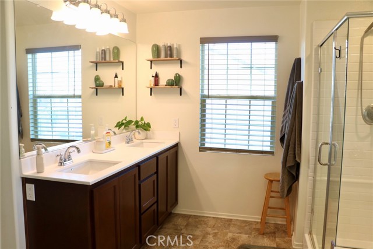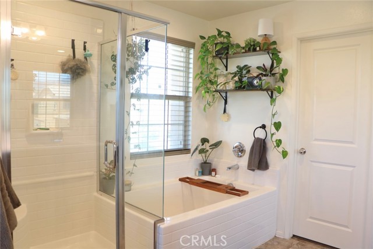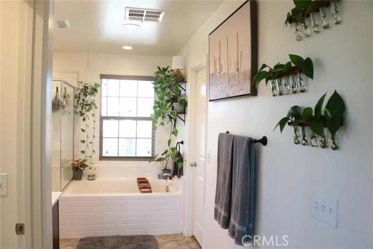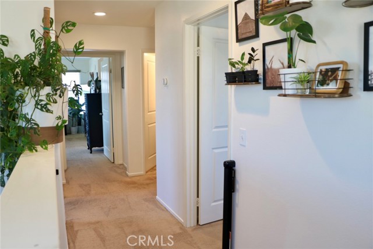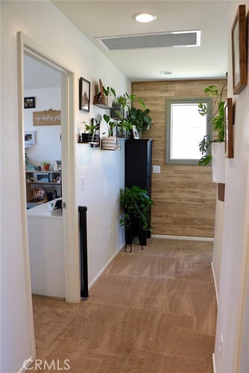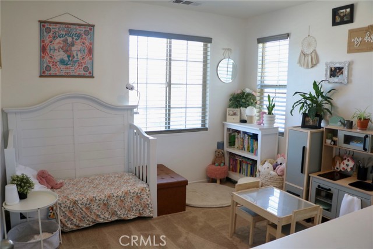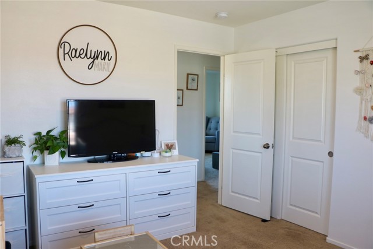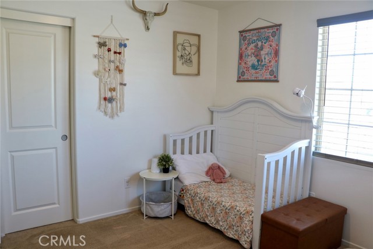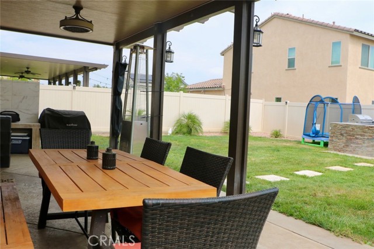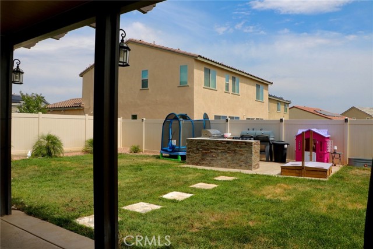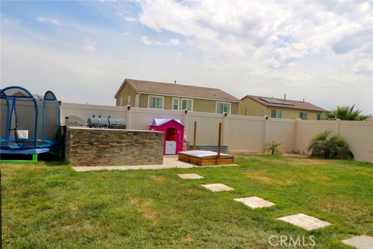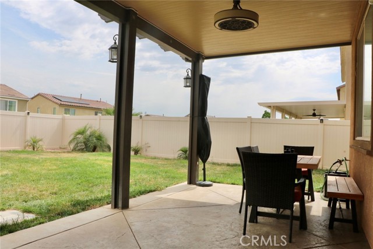Contact Kim Barron
Schedule A Showing
Request more information
- Home
- Property Search
- Search results
- 1475 Galaxy Drive, Beaumont, CA 92223
- MLS#: IG25122100 ( Single Family Residence )
- Street Address: 1475 Galaxy Drive
- Viewed: 2
- Price: $529,999
- Price sqft: $319
- Waterfront: Yes
- Wateraccess: Yes
- Year Built: 2018
- Bldg sqft: 1662
- Bedrooms: 3
- Total Baths: 3
- Full Baths: 2
- 1/2 Baths: 1
- Garage / Parking Spaces: 4
- Days On Market: 43
- Additional Information
- County: RIVERSIDE
- City: Beaumont
- Zipcode: 92223
- Subdivision: Other (othr)
- District: Beaumont
- High School: BEAUMO
- Provided by: Arnott & Associates
- Contact: Joe Joe

- DMCA Notice
-
DescriptionCharming 3 Bedroom, 3 Bathroom Home in Sundance North, Beaumont, CA Welcome to your dream home in the highly sought after Sundance North community of Beaumont, California! This stunning 3 bedroom, 3 bathroom residence offers a perfect blend of comfort, style, and convenience. Key Features: Spacious Living Areas: Enjoy the open concept living and dining areas, perfect for entertaining guests or spending quality time with family. Modern Kitchen: The kitchen boasts granite countertops, stainless steel appliances, ample cabinet space, and a large island with seating. Luxurious Master Suite: The master bedroom features a walk in closet and an en suite bathroom with dual sinks, a soaking tub, and a separate shower. Additional Bedrooms and Bathrooms: Two additional well sized bedrooms and two bathrooms provide plenty of space for family or guests. Outdoor Living: The backyard is an oasis with a covered patio, perfect for outdoor dining and relaxation. Community Amenities: Residents of Sundance North enjoy access to parks, playgrounds, and swimming pools. Located in a family friendly neighborhood with top rated schools, shopping, dining, and easy access to major highways, this home is a must see! Don't miss out on this incredible opportunity to own a piece of paradise in Beaumont. Schedule your private tour today!
Property Location and Similar Properties
All
Similar
Features
Appliances
- Dishwasher
- Gas Oven
- Tankless Water Heater
Assessments
- Special Assessments
Association Amenities
- Pool
- Spa/Hot Tub
- Barbecue
- Outdoor Cooking Area
- Picnic Area
- Playground
Association Fee
- 146.00
Association Fee Frequency
- Monthly
Commoninterest
- None
Common Walls
- No Common Walls
Construction Materials
- Stucco
Cooling
- Central Air
- Whole House Fan
Country
- US
Days On Market
- 28
Direction Faces
- North
Door Features
- Sliding Doors
Eating Area
- Breakfast Counter / Bar
- Family Kitchen
Electric
- Standard
Entry Location
- front entry
Fencing
- Vinyl
Fireplace Features
- None
Flooring
- Laminate
Foundation Details
- Permanent
Garage Spaces
- 2.00
Heating
- Central
High School
- BEAUMO
Highschool
- Beaumont
Interior Features
- Crown Molding
- Granite Counters
- High Ceilings
- Open Floorplan
- Pantry
- Two Story Ceilings
Laundry Features
- Gas & Electric Dryer Hookup
- Individual Room
- Inside
- Upper Level
Levels
- Two
Living Area Source
- Assessor
Lockboxtype
- None
- See Remarks
Lot Features
- 0-1 Unit/Acre
- Back Yard
- Landscaped
- Lawn
- Rectangular Lot
- Sprinkler System
- Sprinklers Drip System
- Sprinklers In Front
- Sprinklers In Rear
- Sprinklers Timer
- Yard
Parcel Number
- 408271011
Parking Features
- Direct Garage Access
- Driveway
- Garage
- Garage Faces Front
- Garage - Single Door
Patio And Porch Features
- Covered
- Patio
- Front Porch
Pool Features
- Association
- Community
Postalcodeplus4
- 3457
Property Type
- Single Family Residence
Property Condition
- Turnkey
Road Frontage Type
- City Street
Road Surface Type
- Paved
Roof
- Tile
School District
- Beaumont
Security Features
- Carbon Monoxide Detector(s)
- Fire and Smoke Detection System
- Fire Sprinkler System
- Smoke Detector(s)
Sewer
- Public Sewer
Spa Features
- Association
- Community
Subdivision Name Other
- Sundance North
Uncovered Spaces
- 2.00
Utilities
- Cable Connected
- Electricity Connected
- Natural Gas Connected
- Sewer Connected
- Underground Utilities
- Water Connected
View
- Mountain(s)
- Neighborhood
Water Source
- Public
Window Features
- Double Pane Windows
- Screens
Year Built
- 2018
Year Built Source
- Assessor
Based on information from California Regional Multiple Listing Service, Inc. as of Jul 14, 2025. This information is for your personal, non-commercial use and may not be used for any purpose other than to identify prospective properties you may be interested in purchasing. Buyers are responsible for verifying the accuracy of all information and should investigate the data themselves or retain appropriate professionals. Information from sources other than the Listing Agent may have been included in the MLS data. Unless otherwise specified in writing, Broker/Agent has not and will not verify any information obtained from other sources. The Broker/Agent providing the information contained herein may or may not have been the Listing and/or Selling Agent.
Display of MLS data is usually deemed reliable but is NOT guaranteed accurate.
Datafeed Last updated on July 14, 2025 @ 12:00 am
©2006-2025 brokerIDXsites.com - https://brokerIDXsites.com


