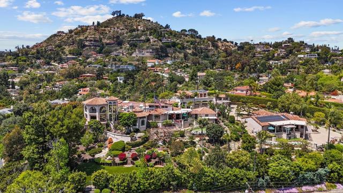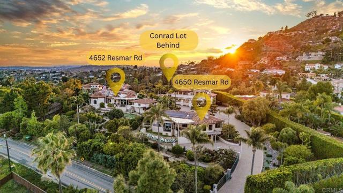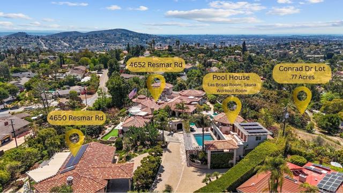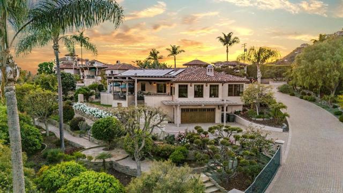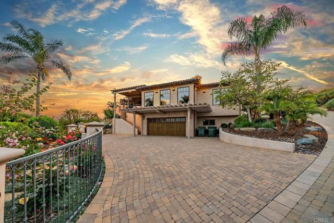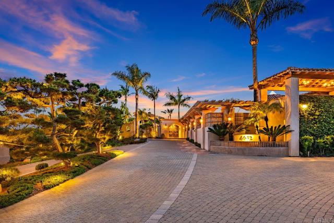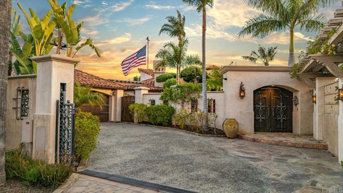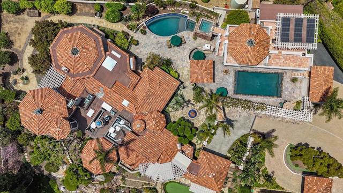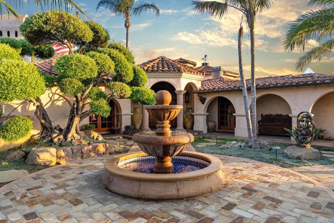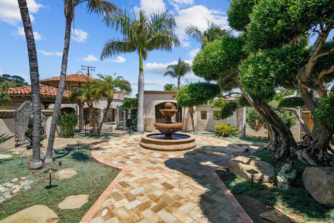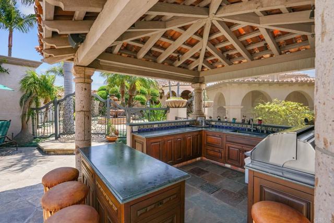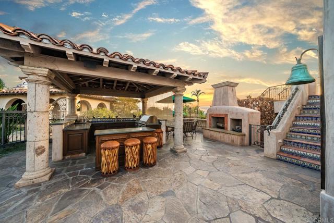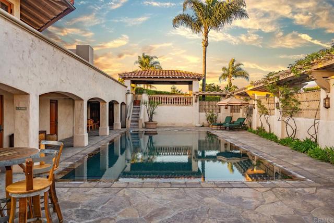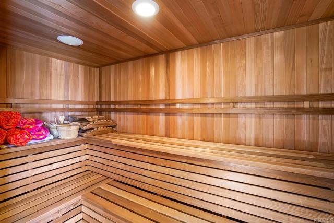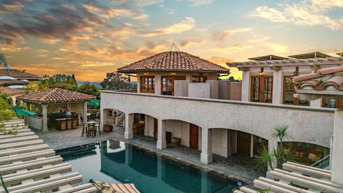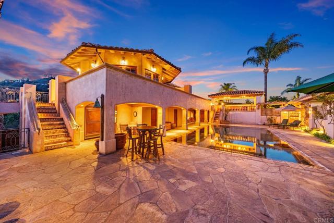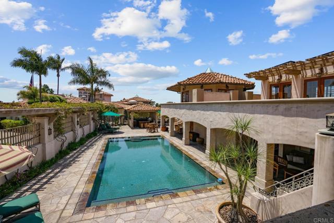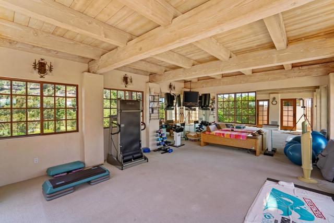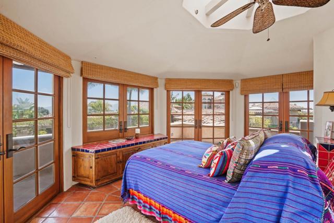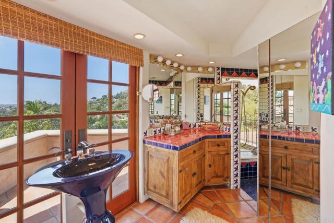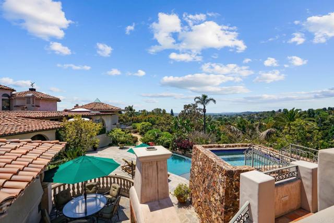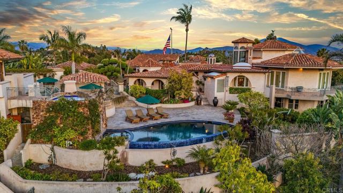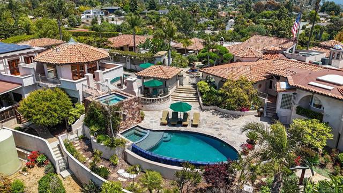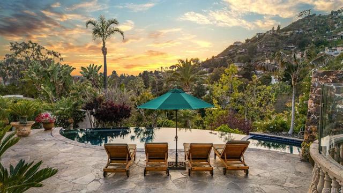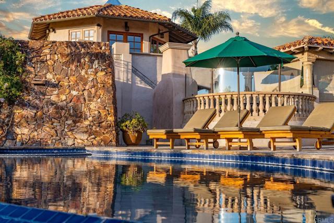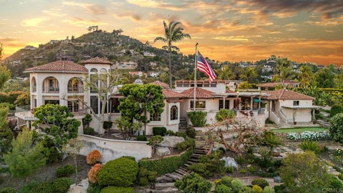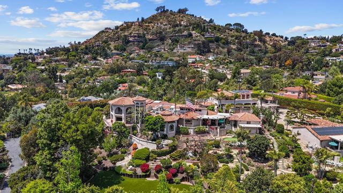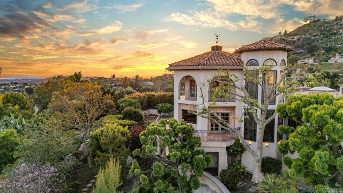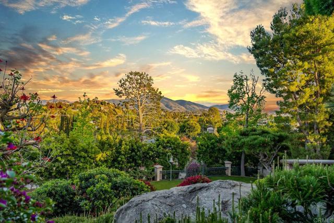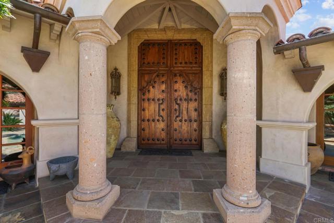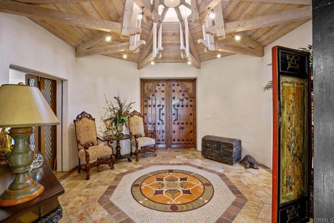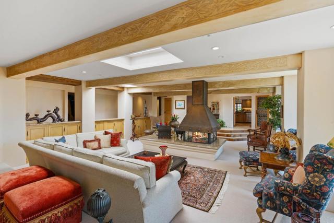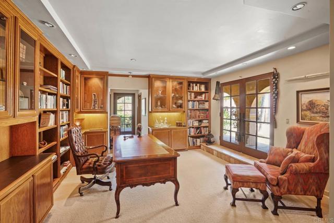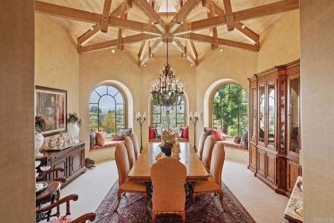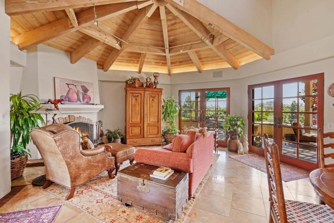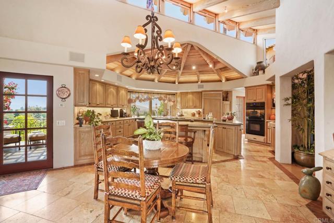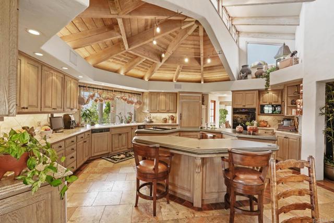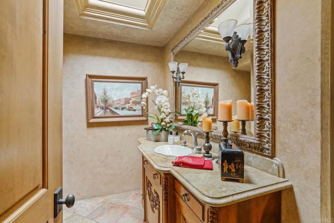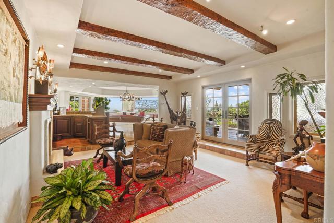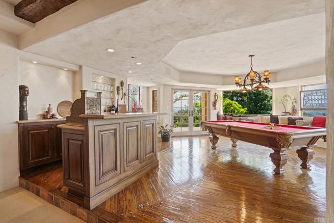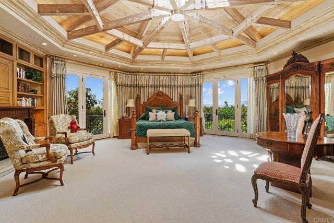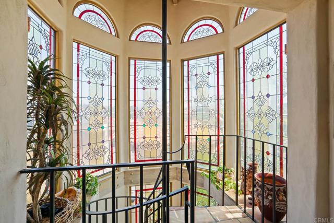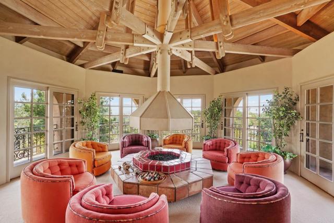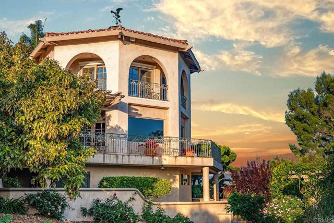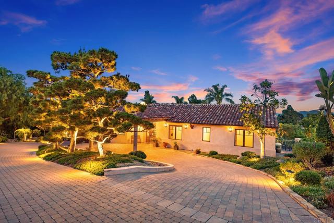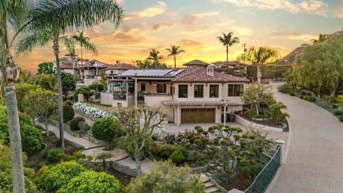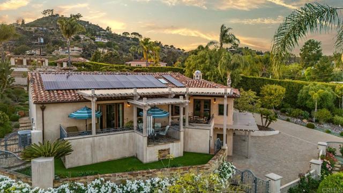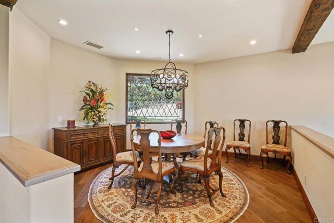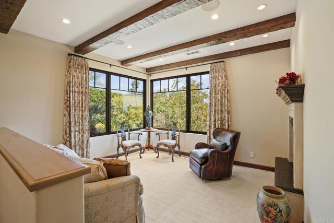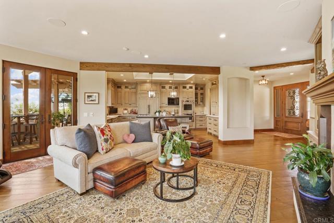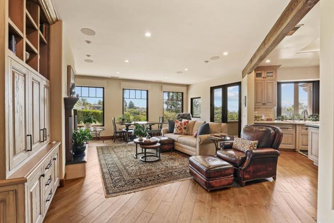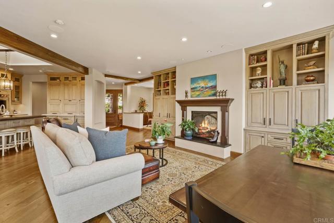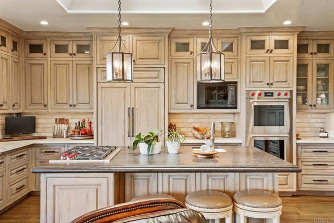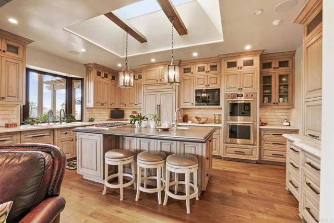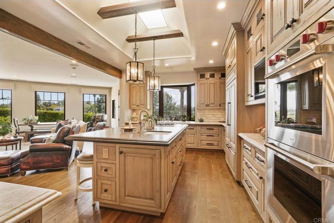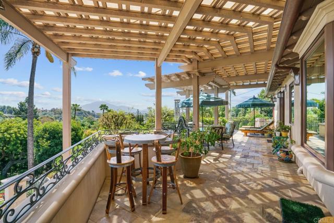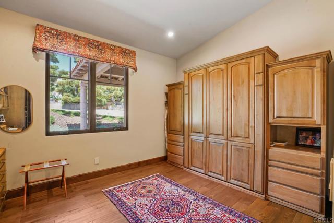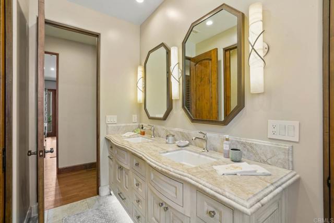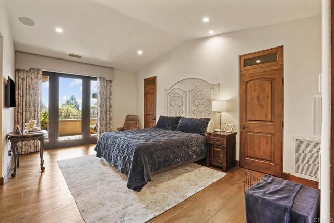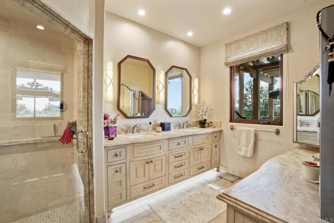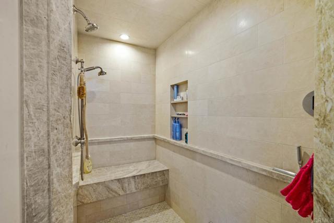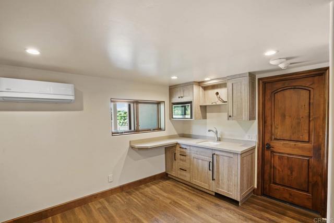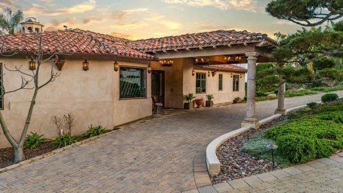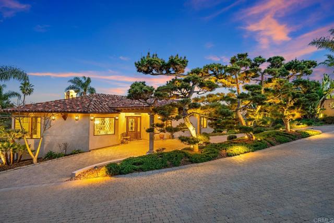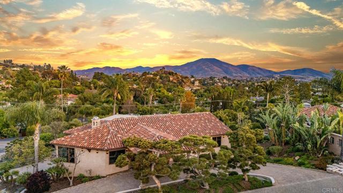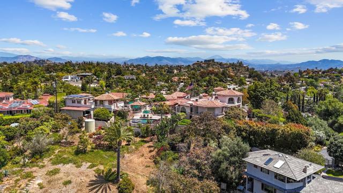Contact Kim Barron
Schedule A Showing
Request more information
- Home
- Property Search
- Search results
- 4652 Resmar Road, La Mesa, CA 91941
- MLS#: PTP2504023 ( Single Family Residence )
- Street Address: 4652 Resmar Road
- Viewed: 8
- Price: $5,699,900
- Price sqft: $687
- Waterfront: Yes
- Wateraccess: Yes
- Year Built: 1958
- Bldg sqft: 8300
- Bedrooms: 10
- Total Baths: 10
- Full Baths: 9
- 1/2 Baths: 1
- Garage / Parking Spaces: 27
- Days On Market: 245
- Acreage: 2.41 acres
- Additional Information
- County: SAN DIEGO
- City: La Mesa
- Zipcode: 91941
- District: Grossmont Union
- Provided by: Golden Empire Realty
- Contact: Sam Sam

- DMCA Notice
-
DescriptionDiscover an unparalleled opportunity in Mt. Helix with this expansive 2.41 acre estate, comprising a 5,872 sq ft Santa Barbarainspired main residence, a 2,428 sq ft meticulously remodeled casita and a separate 0.77 acre ready to build vacant lot. The main residence blends architectural elegance with resort style amenities, featuring interconnected octagonal structures and a dramatic tower room offering 360 panoramic views. Formal and casual living areas complement a chefs kitchen and a primary suite that opens to a wraparound terrace. An executive office adds functionality, while the lower level includes versatile bedrooms, auxiliary flex rooms, and a gym/storage space. Outdoors, botanical gardens with over 100 rose varieties, four tranquil fountains, and diverse specimen trees create a serene setting. Multiple pools and spas, including an elevated spa with sweeping views to the east, south, and westencompassing Downtown San Diego and Point Lomaprovide relaxation, while expansive terraces and a fully equipped outdoor kitchen enhance alfresco dining experiences. Centrally located between the pools, a two story pool house features multiple bathrooms, a rejuvenating sauna, and the Las Brisas guest retreat with a detached gym/yoga studio and direct spa access. The casita, extensively renovated in 2018, offers a chefs kitchen, hardwood floors, exposed wood beam ceilings, and a separate downstairs studio with a full bath and kitchenette. Completing this exceptional estate is a generous buildable lot equipped with a private water well currently used for irrigation, offering sustainable landscaping and potential for future development or added privacy. This estate masterfully combines architectural elegance, luxurious amenities, and breathtaking views, offering a one of a kind living experience in the prestigious Mt. Helix community.
Property Location and Similar Properties
All
Similar
Features
Additional Parcels Description
- 496-233-24-00
- 496-233-28-00
Assessments
- Unknown
Association Fee
- 0.00
Baths Total
- 10
Common Walls
- No Common Walls
Cooling
- Central Air
Days On Market
- 238
Fireplace Features
- Bonus Room
- Circular
- Family Room
- Game Room
- Living Room
- Primary Bedroom
- Outside
Garage Spaces
- 7.00
Laundry Features
- Inside
Levels
- Three Or More
Living Area Source
- Assessor
Lot Features
- Sloped Down
- Front Yard
- Garden
- Sprinkler System
- Yard
Parcel Number
- 4962332900
Pool Features
- Exercise Pool
- In Ground
- Infinity
- Pebble
- Private
- Waterfall
Property Type
- Single Family Residence
School District
- Grossmont Union
Spa Features
- In Ground
- Private
- Roof Top
Uncovered Spaces
- 20.00
View
- Bay
- City Lights
- Hills
- Mountain(s)
- Neighborhood
- Ocean
- Panoramic
Virtual Tour Url
- https://youtu.be/VNyhra6j2B0
Year Built
- 1958
Year Built Source
- Seller
Zoning
- R-1:SINGLE FAM-RES
Based on information from California Regional Multiple Listing Service, Inc. as of Feb 01, 2026. This information is for your personal, non-commercial use and may not be used for any purpose other than to identify prospective properties you may be interested in purchasing. Buyers are responsible for verifying the accuracy of all information and should investigate the data themselves or retain appropriate professionals. Information from sources other than the Listing Agent may have been included in the MLS data. Unless otherwise specified in writing, Broker/Agent has not and will not verify any information obtained from other sources. The Broker/Agent providing the information contained herein may or may not have been the Listing and/or Selling Agent.
Display of MLS data is usually deemed reliable but is NOT guaranteed accurate.
Datafeed Last updated on February 1, 2026 @ 12:00 am
©2006-2026 brokerIDXsites.com - https://brokerIDXsites.com


