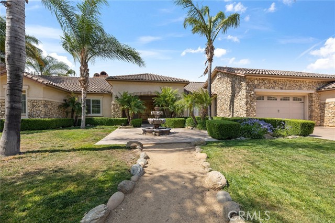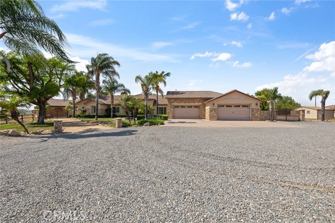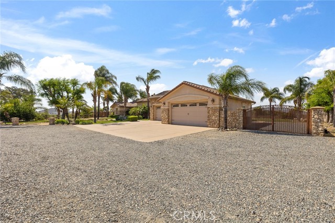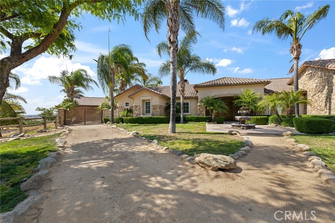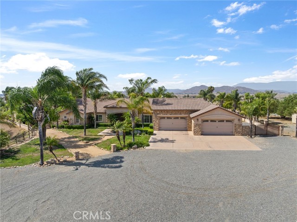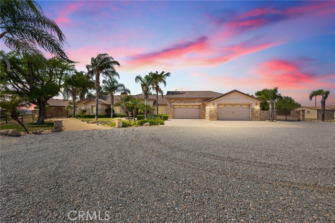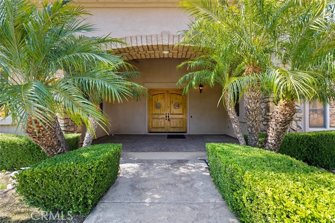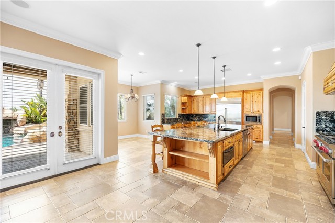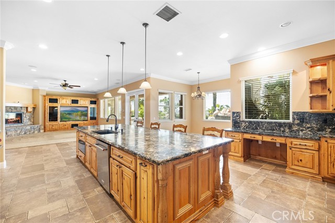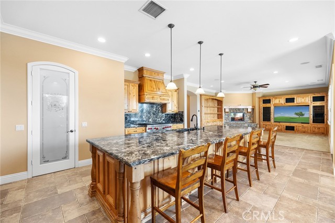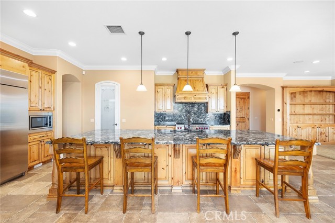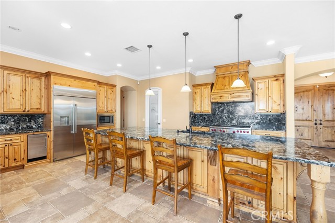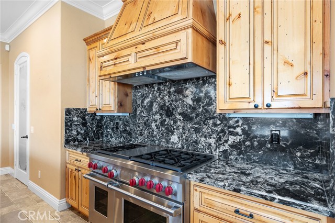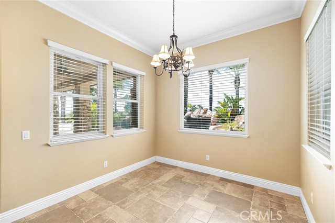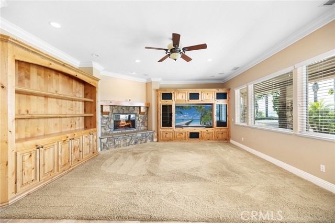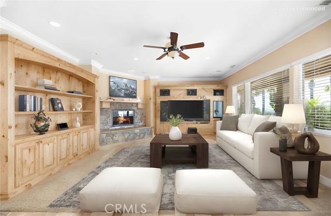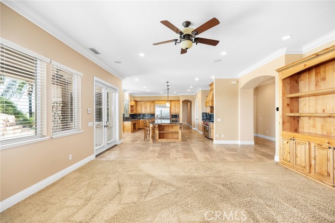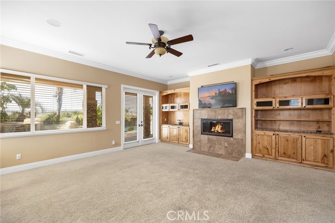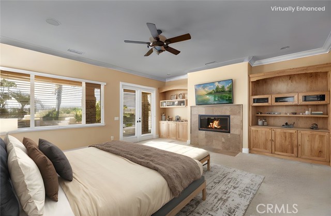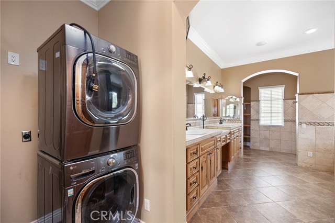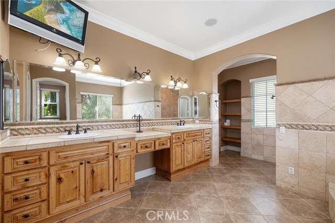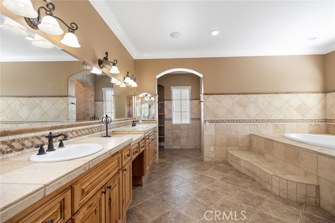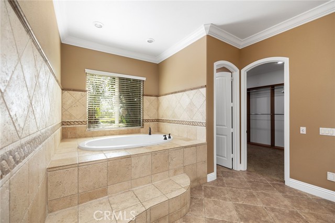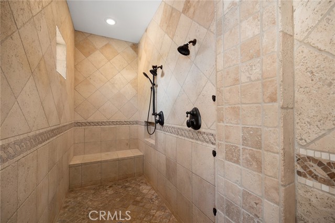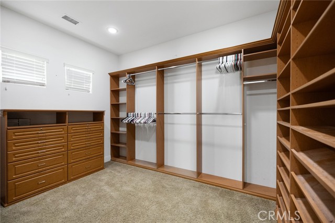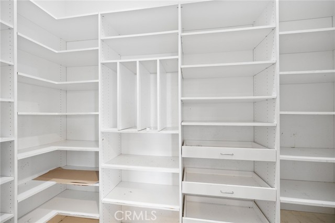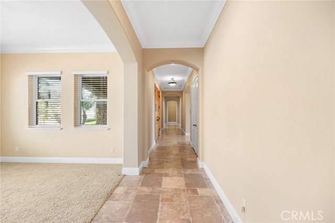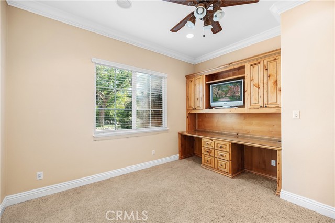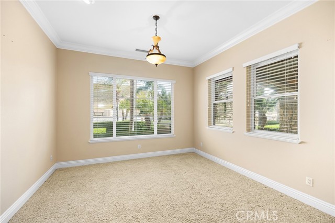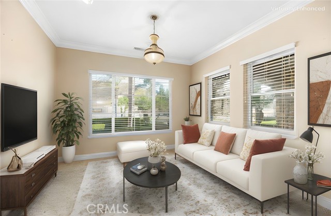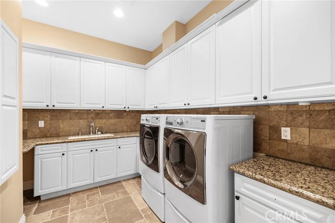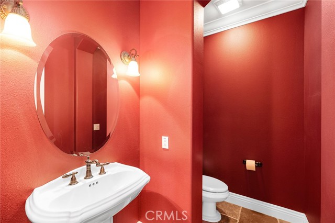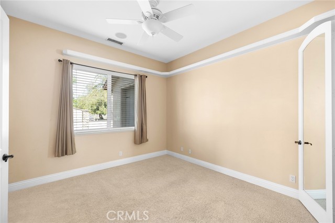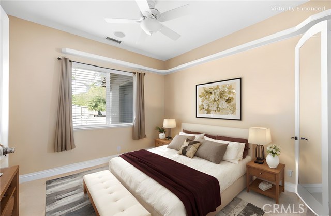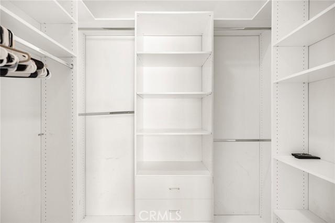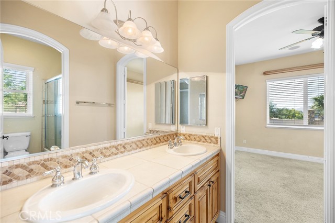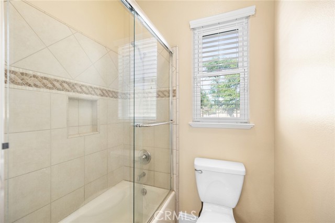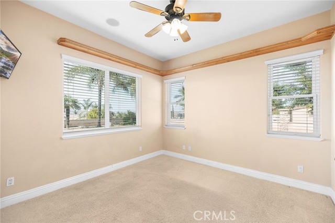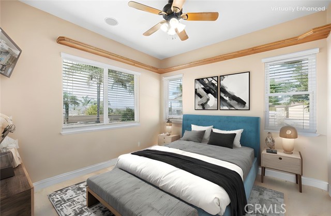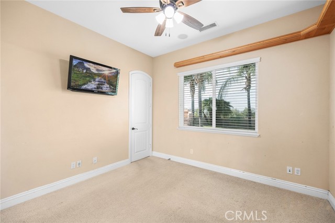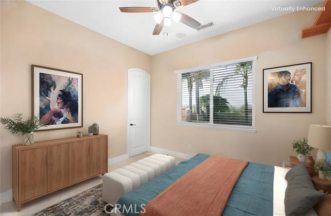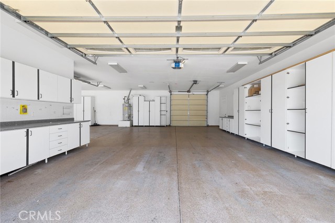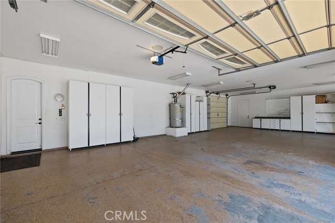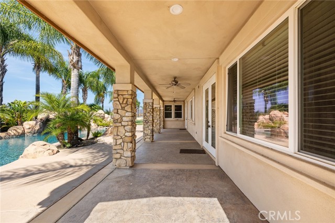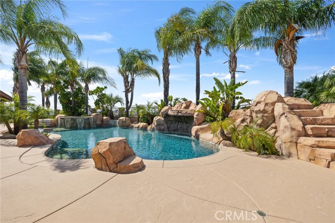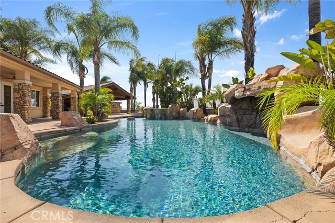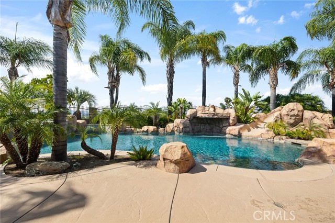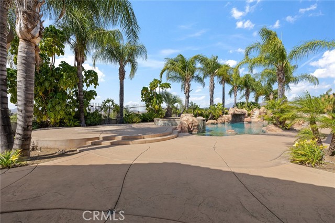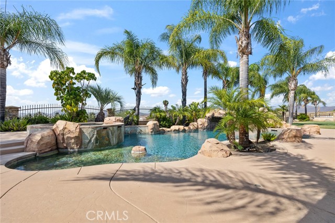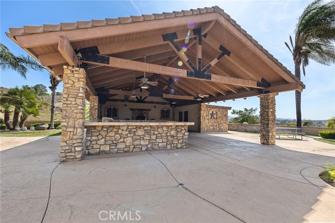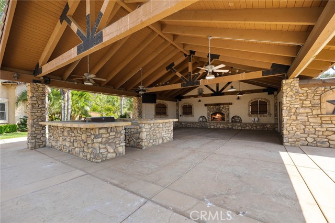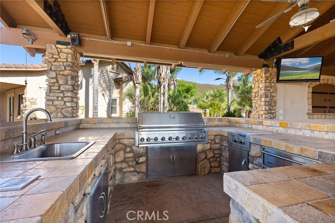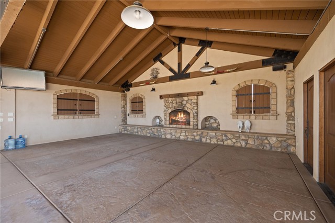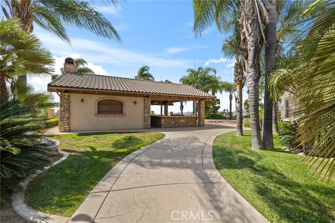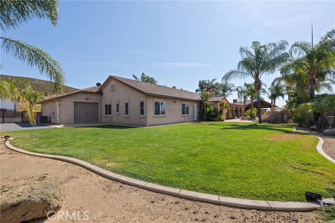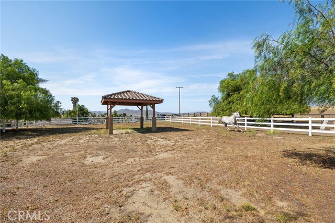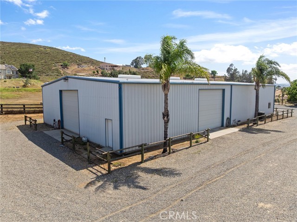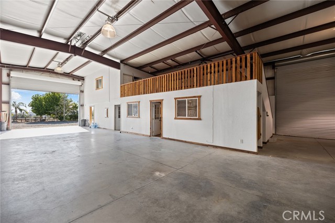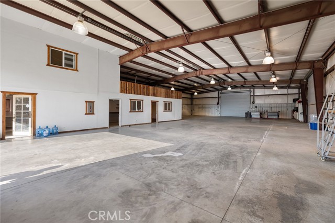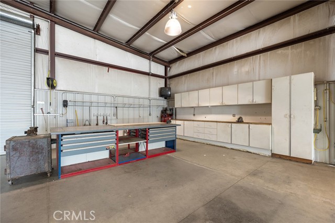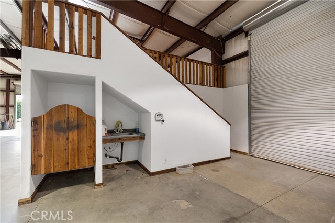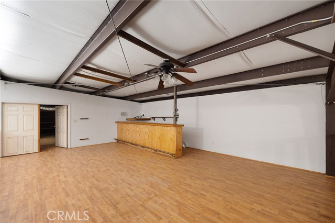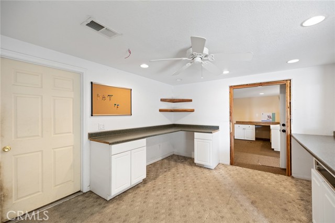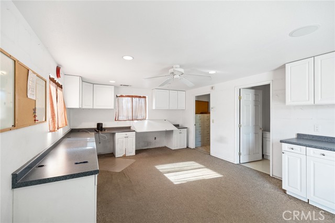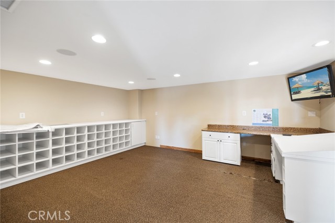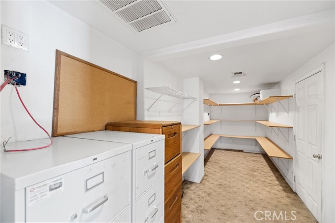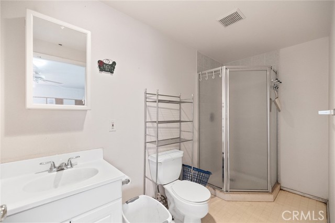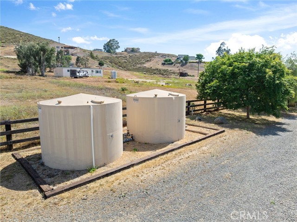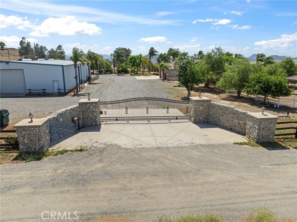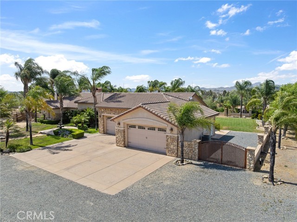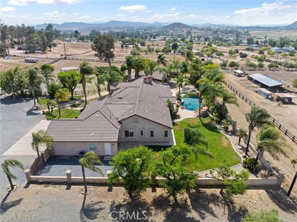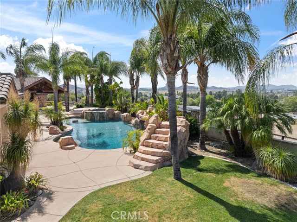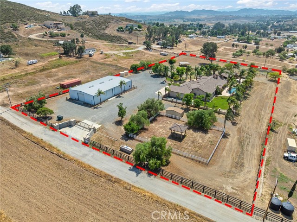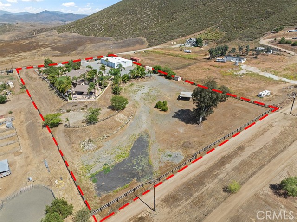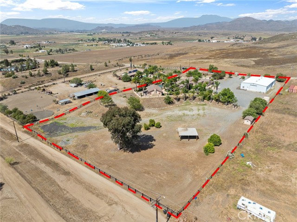Contact Kim Barron
Schedule A Showing
Request more information
- Home
- Property Search
- Search results
- 33375 Christine Lane, Winchester, CA 92596
- MLS#: SW25121928 ( Single Family Residence )
- Street Address: 33375 Christine Lane
- Viewed: 3
- Price: $2,189,000
- Price sqft: $585
- Waterfront: No
- Year Built: 2006
- Bldg sqft: 3739
- Bedrooms: 4
- Total Baths: 4
- Full Baths: 3
- 1/2 Baths: 1
- Garage / Parking Spaces: 6
- Days On Market: 48
- Acreage: 5.08 acres
- Additional Information
- County: RIVERSIDE
- City: Winchester
- Zipcode: 92596
- District: Perris Union High
- Provided by: Berkshire Hathaway HomeServices California Propert
- Contact: Donna Donna

- DMCA Notice
-
DescriptionWelcome to 33375 Christine Lane, Winchester, California a stunning, expansive estate nestled on 5.08 beautifully maintained acres. This exceptional property features a custom built 3,739 square foot pool home and an impressive 6,000 square foot insulated metal workshop complete with heating and air conditioning. Built in 2006, the main residence offers four spacious bedrooms, three and a half bathrooms, a dedicated office, and a den. The gourmet kitchen is a chefs dream, equipped with top of the line appliances, quartz countertops, and an open concept layout that flows into the living room. Enjoy cozy evenings by the wood burning fireplace, surrounded by built in shelving and custom cabinetry crafted from distressed knotty alder wood by Cabinet World. There are two wood burning fireplacesone in the living room and another in the luxurious master suite. The primary bedroom features double French doors leading to the pool and spa area, perfect for relaxing under the stars. Adjacent to the master bath is a conveniently located nook, plumbed for a washer and electric dryer, in addition to the large laundry room at the other end of the home. The spa inspired master bathroom boasts a sunken walk up soaking tub and a spacious walk in shower with dual rain heads and five additional side jets. The master closet spans approximately 13' x 10' and includes custom cabinetry for optimal organization. Three guest bedrooms are located on the opposite side of the home for privacy. One includes a private en suite bath with a walk in shower, while the remaining two share a Jack and Jill bathroom. Car enthusiasts will appreciate the attached 6 car garage, totaling 1,574 square feet with 9 foot high doors. Outside, the backyard is an entertainers paradise featuring a saltwater pool with waterfalls and lush landscaping. A 40' x 30' covered outdoor BBQ and entertainment area includes a wrap around island with a Grand Turbo BBQ, refrigerator, and a single stovetop burner. Additional highlights of this property include: Dual HVAC units for zoned climate control Two propane tanks (one for the pool, one for the home) Two 6,500 gallon epoxy lined water storage tanks with fire hose hookups A 600 amp electrical system (400 amps for the home, 200 amps for the shop) Whether you're into horses, entertaining, car collecting, or desert toys, this estate has something for everyone. Truly a must see! Schedule showing today.
Property Location and Similar Properties
All
Similar
Features
Appliances
- 6 Burner Stove
- Double Oven
- Electric Oven
- Disposal
- Ice Maker
- Microwave
- Propane Cooktop
- Warming Drawer
Architectural Style
- Custom Built
Assessments
- Special Assessments
Association Fee
- 0.00
Commoninterest
- None
Common Walls
- No Common Walls
Construction Materials
- Stucco
Cooling
- Central Air
Country
- US
Door Features
- Double Door Entry
- Sliding Doors
Eating Area
- Breakfast Nook
Electric
- 220 Volts For Spa
- 220 Volts in Workshop
- Standard
Entry Location
- ground
Fencing
- Wire
- Wood
- Wrought Iron
Fireplace Features
- Living Room
- Primary Bedroom
- Wood Burning
Flooring
- Carpet
- Tile
Foundation Details
- Slab
Garage Spaces
- 6.00
Heating
- Central
- Propane
Interior Features
- Built-in Features
- Ceiling Fan(s)
- High Ceilings
- Open Floorplan
- Pantry
- Quartz Counters
- Storage
- Vacuum Central
- Wired for Sound
Laundry Features
- Individual Room
- Inside
- Propane Dryer Hookup
- Washer Hookup
Levels
- One
Living Area Source
- Assessor
Lockboxtype
- Combo
Lot Features
- Horse Property Unimproved
- Landscaped
- Lot Over 40000 Sqft
- Sprinkler System
- Sprinklers Timer
Other Structures
- Shed(s)
- Workshop
Parcel Number
- 472080017
Parking Features
- Boat
- Built-In Storage
- Gravel
- Garage Door Opener
- RV Garage
- Tandem Garage
Patio And Porch Features
- Concrete
- Covered
- Patio
Pool Features
- Private
- Heated with Propane
- In Ground
- Salt Water
Postalcodeplus4
- 9508
Property Type
- Single Family Residence
Property Condition
- Repairs Cosmetic
Road Frontage Type
- Private Road
Road Surface Type
- Unpaved
Roof
- Tile
School District
- Perris Union High
Security Features
- Automatic Gate
- Wired for Alarm System
Sewer
- Septic Type Unknown
Spa Features
- Private
- In Ground
Utilities
- Phone Connected
- Propane
- Water Connected
View
- Hills
- Mountain(s)
- Valley
Virtual Tour Url
- https://www.wellcomemat.com/mls/5b3p7b1e0e7a1m78d
Water Source
- Well
Window Features
- Blinds
Year Built
- 2006
Year Built Source
- Assessor
Zoning
- R-R
Based on information from California Regional Multiple Listing Service, Inc. as of Jul 18, 2025. This information is for your personal, non-commercial use and may not be used for any purpose other than to identify prospective properties you may be interested in purchasing. Buyers are responsible for verifying the accuracy of all information and should investigate the data themselves or retain appropriate professionals. Information from sources other than the Listing Agent may have been included in the MLS data. Unless otherwise specified in writing, Broker/Agent has not and will not verify any information obtained from other sources. The Broker/Agent providing the information contained herein may or may not have been the Listing and/or Selling Agent.
Display of MLS data is usually deemed reliable but is NOT guaranteed accurate.
Datafeed Last updated on July 18, 2025 @ 12:00 am
©2006-2025 brokerIDXsites.com - https://brokerIDXsites.com


