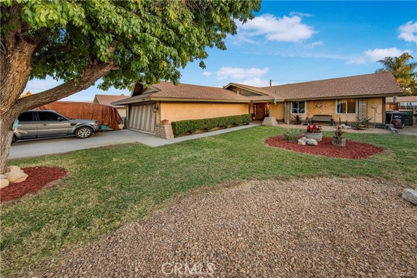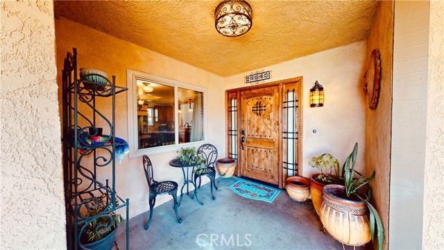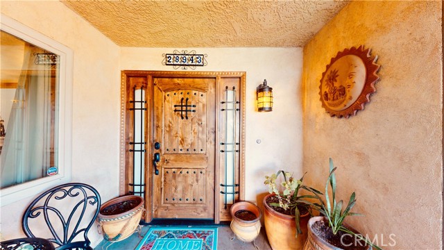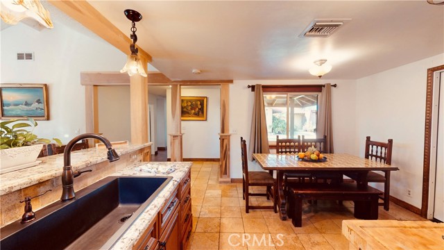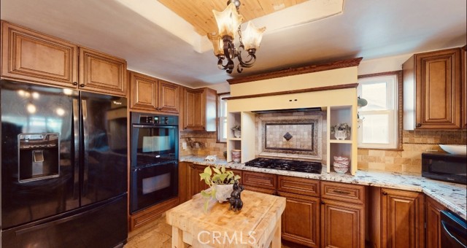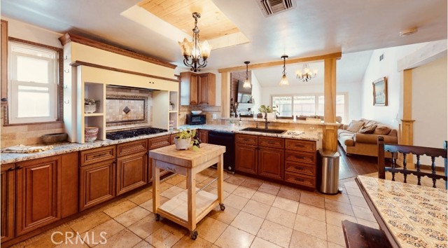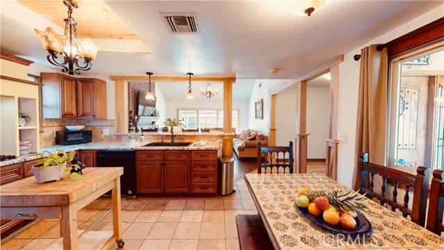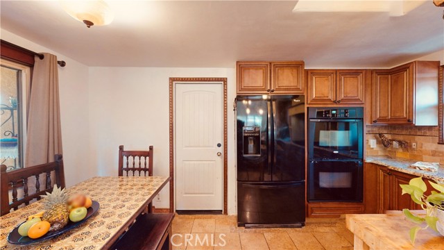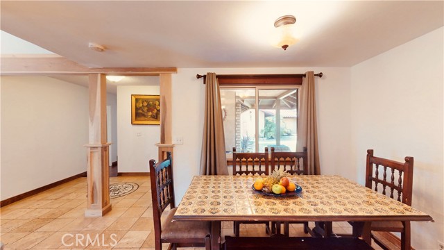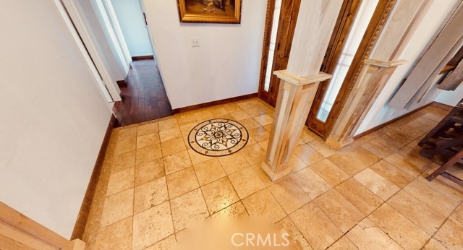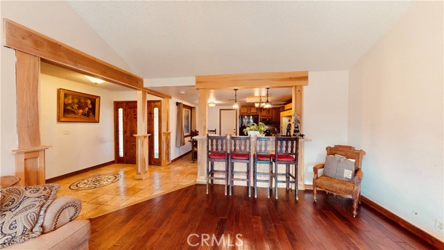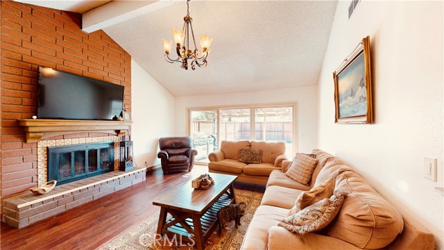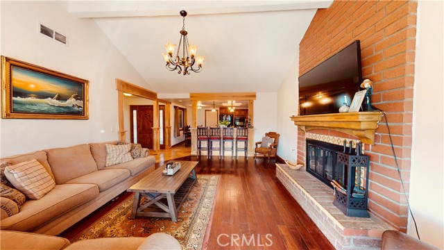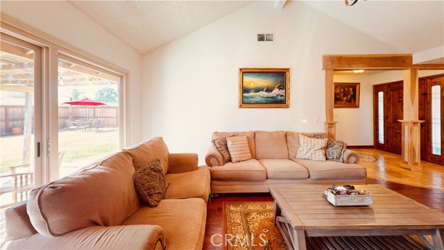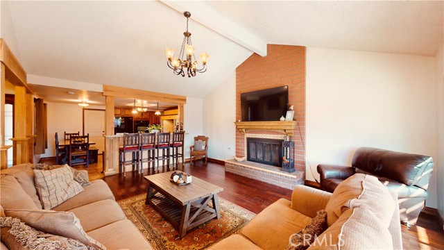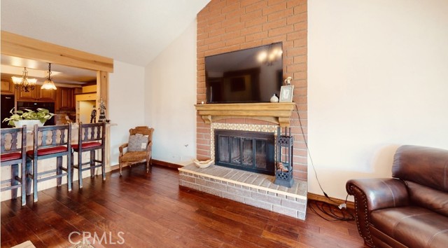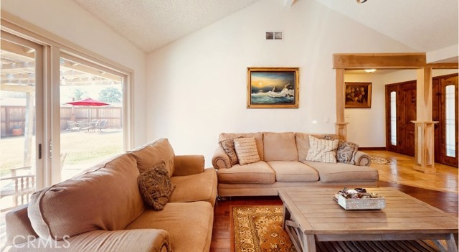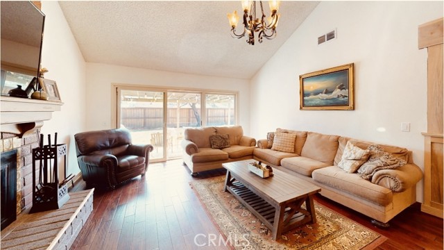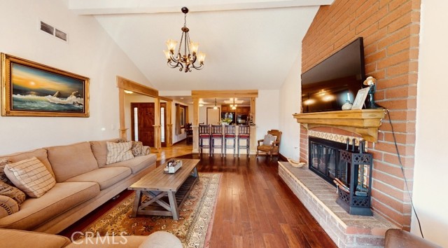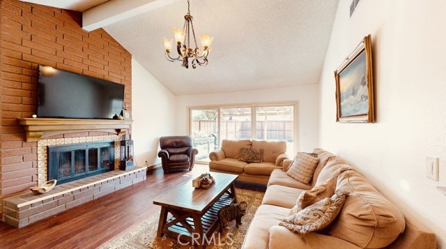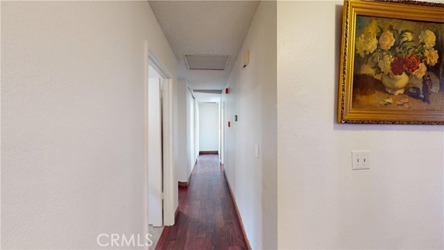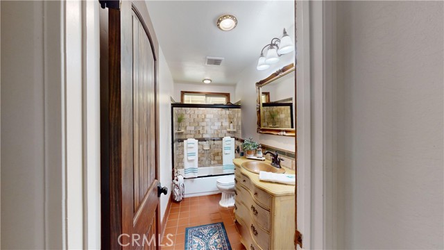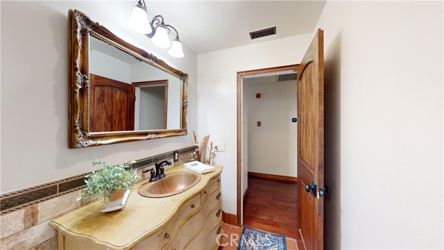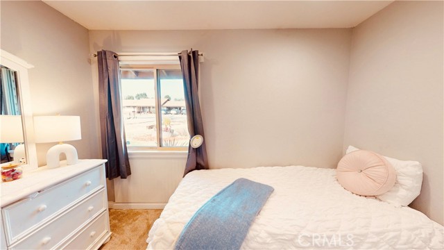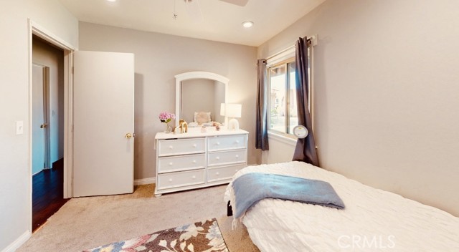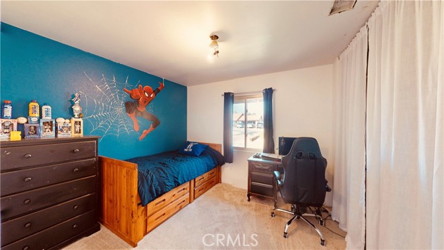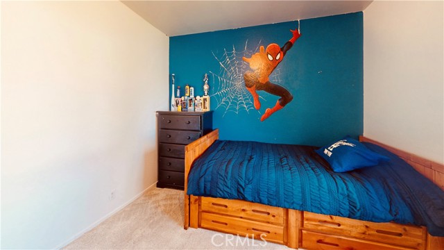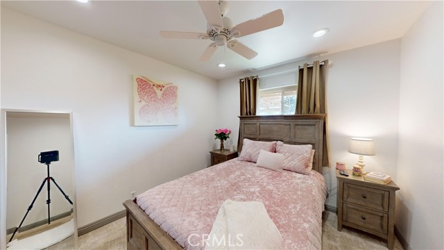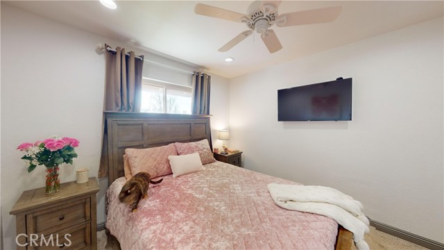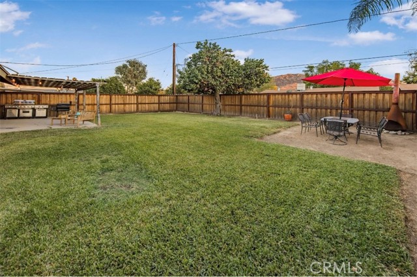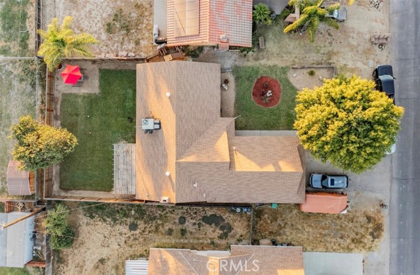Contact Kim Barron
Schedule A Showing
Request more information
- Home
- Property Search
- Search results
- 28943 Gifford Avenue, Moreno Valley, CA 92555
- MLS#: IV25115442 ( Single Family Residence )
- Street Address: 28943 Gifford Avenue
- Viewed: 7
- Price: $565,500
- Price sqft: $391
- Waterfront: Yes
- Wateraccess: Yes
- Year Built: 1974
- Bldg sqft: 1448
- Bedrooms: 4
- Total Baths: 2
- Full Baths: 2
- Garage / Parking Spaces: 2
- Days On Market: 110
- Additional Information
- County: RIVERSIDE
- City: Moreno Valley
- Zipcode: 92555
- District: Moreno Valley Unified
- Elementary School: RIDGEC
- Middle School: MOUVIE
- High School: VALVIE
- Provided by: RE/MAX ONE
- Contact: LINDA LINDA

- DMCA Notice
-
DescriptionWelcome to 28943 Gifford Avenue where custom charm meets thoughtful upgrades in East Moreno Valley! This beautiful Ranch Style, 4 bedroom, 2 bathroom home offers 1,448 square feet of living space on a generous 8,276 square foot lot. From the moment you arrive, youll notice this home is anything but ordinary. Step through the eye catching Mediterranean Knotty Alder front door and into a space filled with warmth and personality. Gorgeous oak wood beams add a rustic yet elegant touch, while a custom mosaic tile centerpiece in the entry sets the tone for the craftsmanship found throughout. In the heart of the home, the chefs kitchen is a true showstopperfeaturing rich Mesquite wood cabinetry, travertine flooring, and a beautifully designed overhead faade above the stove that adds both style and functionality. Hardwood floors flow through the living room and hallway, accented by timeless wood baseboards that tie each space together. The inviting living area is anchored by a stunning fireplace adorned with Spanish style tileworkcreating the perfect spot to relax and unwind. The primary bedroom offers a peaceful retreat, complete with recessed lighting for a soft, modern feel and a beautiful bay window that provides natural light. The bathroom features a gorgeous Spanish style vanity sink, bringing a touch of elegance and old world charm to your daily routine. Also included is two great energy saving upgrades: an Ecobee Smart Thermostat with Siri voice control and app connectivity for remote climate control, and a QuietCool whole house fan to help keep your home cool and comfortable. For added security and convenience, enjoy a 4 camera security system with a mobile app that lets you monitor your property from anywhere. Also featured is an ORBIT 6 channel sprinkler system with mobile app control, making yard maintenance effortless and efficient. A newly installed Mediterranean Knotty Alder garage door adds the perfect finishing touch to the homes impressive curb appeal. This home is ideally situated close to hospitals, an equestrian center, and a dog park, with easy access to the beautifully revamped Rancho del Sol Golf Clubopen to the publicand just minutes from Lake Perris, where you can enjoy boating, fishing, and scenic bike trails. It perfectly combines comfort, charm, and convenience. Best of alltheres No HOA! Dont miss your chance to own this one of a kind propertyschedule your private tour today!
Property Location and Similar Properties
All
Similar
Features
Accessibility Features
- No Interior Steps
Appliances
- 6 Burner Stove
- Dishwasher
- Double Oven
- Disposal
- Gas Cooktop
- Range Hood
- Tankless Water Heater
- Water Line to Refrigerator
Architectural Style
- Ranch
Assessments
- Unknown
Association Fee
- 0.00
Commoninterest
- None
Common Walls
- No Common Walls
Construction Materials
- Stucco
Cooling
- Central Air
Country
- US
Days On Market
- 33
Direction Faces
- North
Eating Area
- Breakfast Counter / Bar
- In Kitchen
Elementary School
- RIDGEC
Elementaryschool
- Ridgecrest
Entry Location
- Front
Exclusions
- Refrigerator/Freezer
Fencing
- Wood
Fireplace Features
- Living Room
Flooring
- Carpet
- Tile
- Vinyl
- Wood
Foundation Details
- Slab
Garage Spaces
- 2.00
Heating
- Central
- Fireplace(s)
High School
- VALVIE
Highschool
- Valley View
Interior Features
- Beamed Ceilings
- Ceiling Fan(s)
- Granite Counters
- Recessed Lighting
Laundry Features
- In Garage
Levels
- One
Living Area Source
- Assessor
Lockboxtype
- None
Lot Features
- Back Yard
- Front Yard
- Landscaped
Middle School
- MOUVIE
Middleorjuniorschool
- Mountain View
Parcel Number
- 478173035
Parking Features
- Driveway
- Garage
Patio And Porch Features
- Covered
- Patio
- Porch
Pool Features
- None
Postalcodeplus4
- 8242
Property Type
- Single Family Residence
Property Condition
- Turnkey
Road Frontage Type
- City Street
Road Surface Type
- Paved
Roof
- Composition
School District
- Moreno Valley Unified
Security Features
- Carbon Monoxide Detector(s)
- Smoke Detector(s)
Sewer
- Septic Type Unknown
Spa Features
- None
Utilities
- Cable Available
- Electricity Connected
- Natural Gas Connected
- Sewer Connected
- Water Connected
View
- Neighborhood
Virtual Tour Url
- https://my.matterport.com/show/?m=gURCumeZxue&brand=0
Water Source
- Public
Window Features
- Bay Window(s)
- Double Pane Windows
- Screens
Year Built
- 1974
Year Built Source
- Public Records
Zoning
- R1
Based on information from California Regional Multiple Listing Service, Inc. as of Sep 18, 2025. This information is for your personal, non-commercial use and may not be used for any purpose other than to identify prospective properties you may be interested in purchasing. Buyers are responsible for verifying the accuracy of all information and should investigate the data themselves or retain appropriate professionals. Information from sources other than the Listing Agent may have been included in the MLS data. Unless otherwise specified in writing, Broker/Agent has not and will not verify any information obtained from other sources. The Broker/Agent providing the information contained herein may or may not have been the Listing and/or Selling Agent.
Display of MLS data is usually deemed reliable but is NOT guaranteed accurate.
Datafeed Last updated on September 18, 2025 @ 12:00 am
©2006-2025 brokerIDXsites.com - https://brokerIDXsites.com


