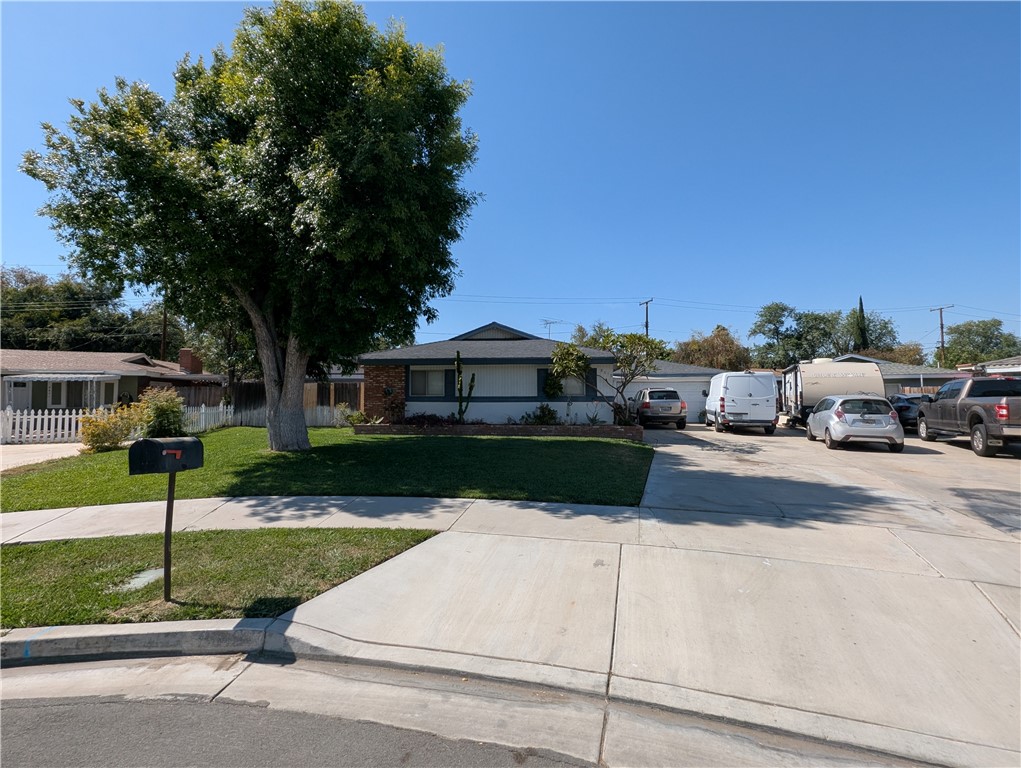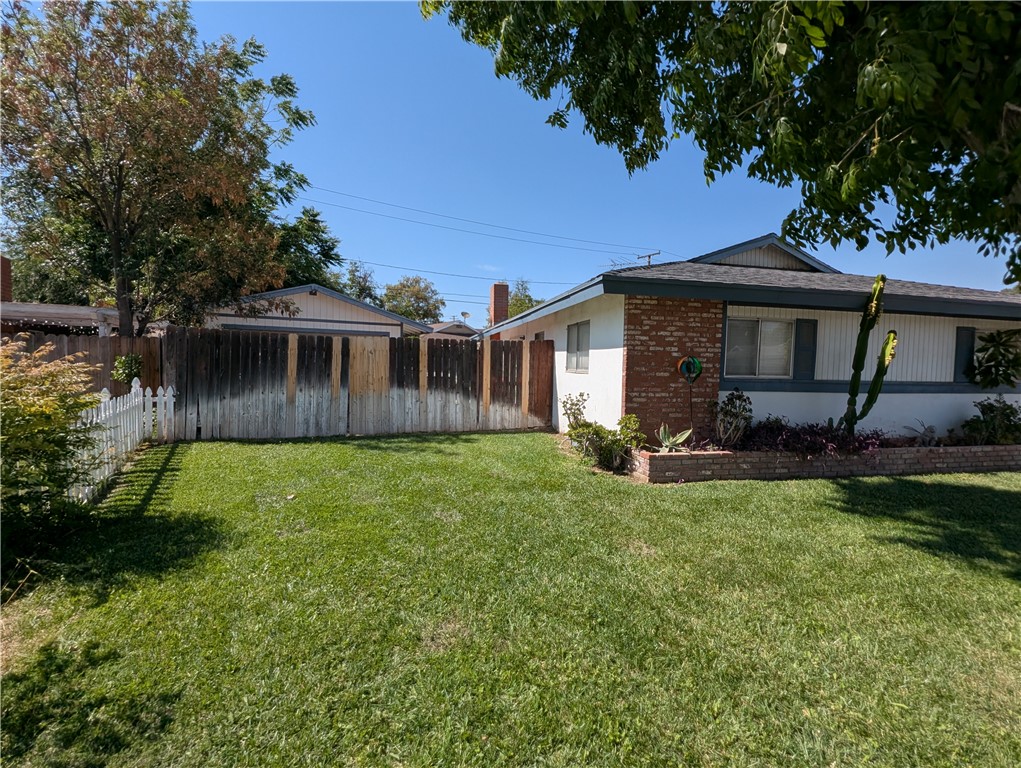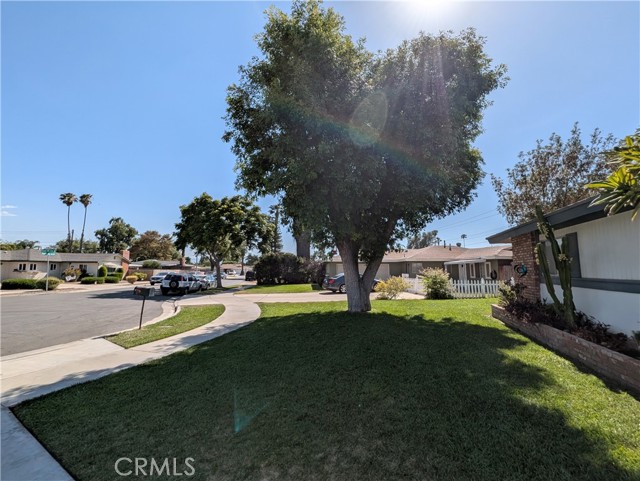Contact Kim Barron
Schedule A Showing
Request more information
- Home
- Property Search
- Search results
- 8619 Raintree Avenue, Riverside, CA 92504
- MLS#: IG25121784 ( Single Family Residence )
- Street Address: 8619 Raintree Avenue
- Viewed: 3
- Price: $575,000
- Price sqft: $437
- Waterfront: Yes
- Wateraccess: Yes
- Year Built: 1960
- Bldg sqft: 1316
- Bedrooms: 4
- Total Baths: 2
- Full Baths: 2
- Garage / Parking Spaces: 6
- Days On Market: 26
- Additional Information
- County: RIVERSIDE
- City: Riverside
- Zipcode: 92504
- District: Riverside Unified
- Elementary School: ADAMS
- Middle School: SIERRA
- High School: RAMONA
- Provided by: COLDWELL BANKER TOWN & COUNTRY
- Contact: Craig Craig

- DMCA Notice
-
DescriptionThis is a great opportunity in a low traffic neighborhood with 4 bedrooms, 2 baths and a detached 2nd garage. It's close to California Baptist University, La Sierra University and UCR with shopping and the 91 FWY nearby. The layout allows for 3 bedrooms and 1 bath at the front of the home, with the 4th bedroom and 2nd bath at the rear. There is a built in laundry room in the attached 2 car garage. The kitchen, which has custom cabinets and granite, has an opening to the family room and includes a newer refrigerator. The property features mature trees with a fruit producing orange tree and blackberry bush. The backyard has a pool sized lot with a play area. With all that would make this a perfect home? Take a look at the 2nd detached 25x19 garage in the rear of the lot! It has possibilities for a huge workshop, storage for cars or toys, or a possible ADU/Garage conversion. Since it's a single story home, there are no steps in the interior. This is a perfect starter home or investment!
Property Location and Similar Properties
All
Similar
Features
Accessibility Features
- No Interior Steps
Appliances
- Dishwasher
- ENERGY STAR Qualified Water Heater
- Free-Standing Range
- Disposal
- Gas Range
- Gas Cooktop
- Microwave
- Recirculated Exhaust Fan
- Refrigerator
Architectural Style
- Contemporary
- Traditional
Assessments
- Unknown
Association Fee
- 0.00
Commoninterest
- None
Common Walls
- No Common Walls
Construction Materials
- Brick
- Stucco
- Wood Siding
Cooling
- Central Air
Country
- US
Days On Market
- 12
Direction Faces
- South
Door Features
- French Doors
- Panel Doors
Eating Area
- In Kitchen
Elementary School
- ADAMS
Elementaryschool
- Adams
Entry Location
- Front door
Fencing
- Fair Condition
- Wood
Fireplace Features
- Living Room
- Gas
Flooring
- Laminate
- Tile
Foundation Details
- Slab
Garage Spaces
- 2.00
Heating
- Central
High School
- RAMONA
Highschool
- Ramona
Interior Features
- Built-in Features
- Ceiling Fan(s)
- Copper Plumbing Partial
- Granite Counters
- Recessed Lighting
Laundry Features
- Gas Dryer Hookup
- In Garage
Levels
- One
Living Area Source
- Assessor
Lockboxtype
- None
Lot Features
- Back Yard
- Front Yard
- Landscaped
- Lawn
- Level with Street
- Lot 6500-9999
- Level
- Near Public Transit
- Park Nearby
- Rocks
- Sprinklers In Front
- Sprinklers In Rear
- Sprinklers Timer
- Treed Lot
- Walkstreet
- Yard
Middle School
- SIERRA
Middleorjuniorschool
- Sierra
Other Structures
- Second Garage Detached
Parcel Number
- 193103020
Parking Features
- Direct Garage Access
- Driveway
- Paved
- Garage Faces Front
- Garage - Two Door
- Garage Door Opener
- Private
- Shared Driveway
- Street
- Workshop in Garage
Patio And Porch Features
- Concrete
- Covered
- Patio Open
- Rear Porch
- Slab
Pool Features
- None
Postalcodeplus4
- 2843
Property Type
- Single Family Residence
Property Condition
- Additions/Alterations
- Repairs Cosmetic
Road Frontage Type
- City Street
Road Surface Type
- Paved
Roof
- Composition
- Shingle
School District
- Riverside Unified
Security Features
- Carbon Monoxide Detector(s)
- Smoke Detector(s)
Sewer
- Public Sewer
Spa Features
- None
Uncovered Spaces
- 4.00
Utilities
- Electricity Connected
- Natural Gas Connected
- Sewer Connected
- Water Connected
View
- None
Water Source
- Public
Window Features
- Blinds
- Screens
Year Built
- 1960
Year Built Source
- Assessor
Zoning
- R1065
Based on information from California Regional Multiple Listing Service, Inc. as of Jun 26, 2025. This information is for your personal, non-commercial use and may not be used for any purpose other than to identify prospective properties you may be interested in purchasing. Buyers are responsible for verifying the accuracy of all information and should investigate the data themselves or retain appropriate professionals. Information from sources other than the Listing Agent may have been included in the MLS data. Unless otherwise specified in writing, Broker/Agent has not and will not verify any information obtained from other sources. The Broker/Agent providing the information contained herein may or may not have been the Listing and/or Selling Agent.
Display of MLS data is usually deemed reliable but is NOT guaranteed accurate.
Datafeed Last updated on June 26, 2025 @ 12:00 am
©2006-2025 brokerIDXsites.com - https://brokerIDXsites.com




