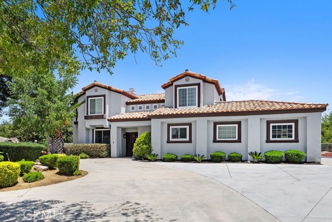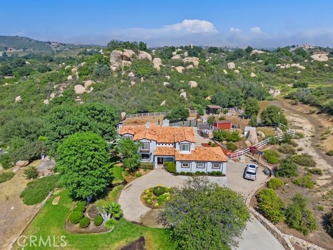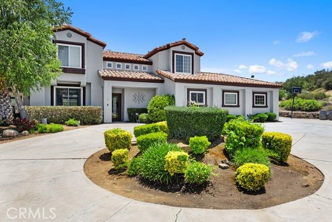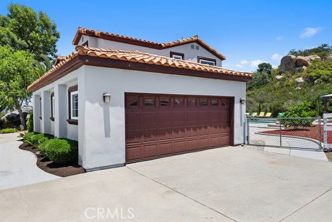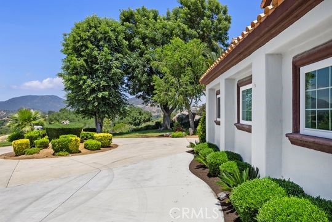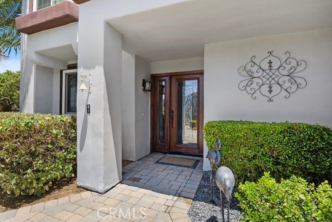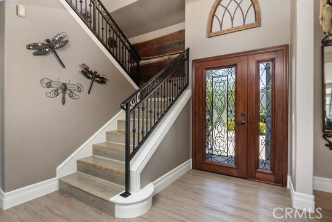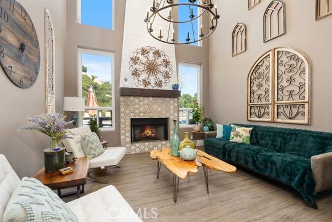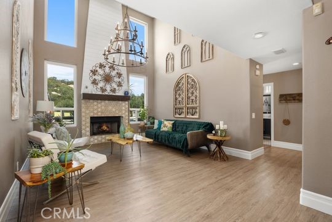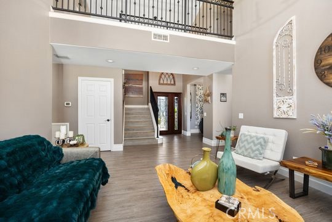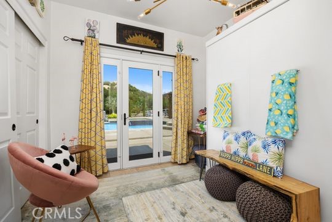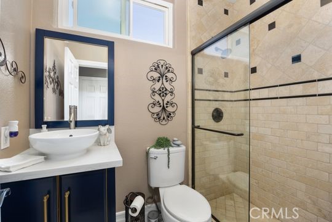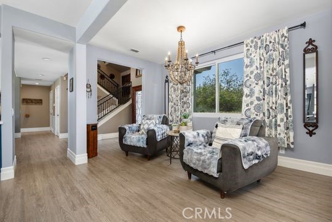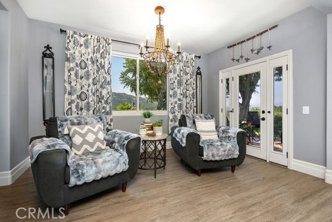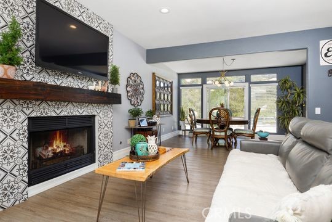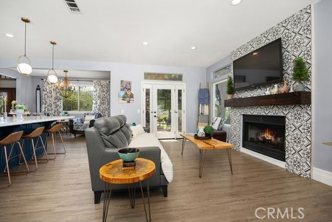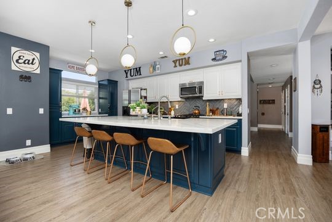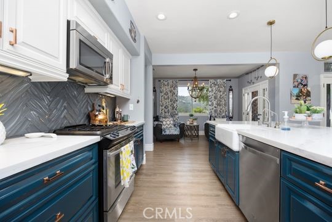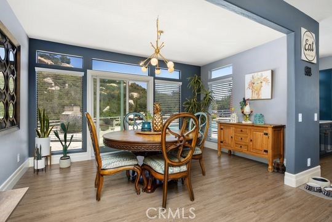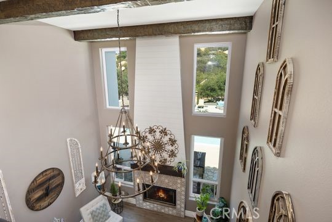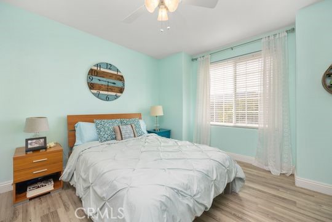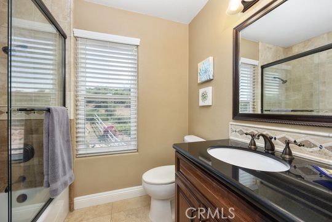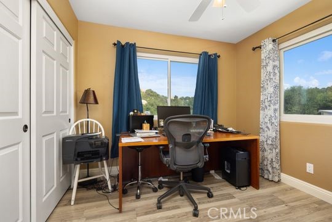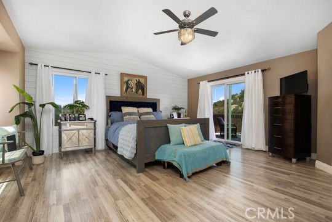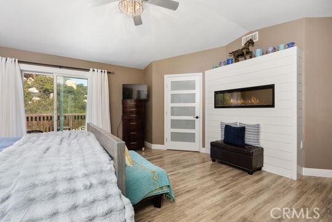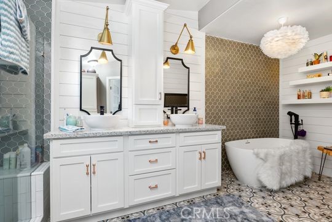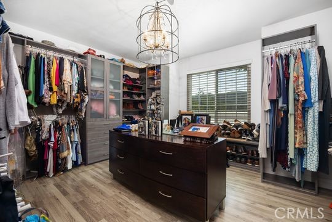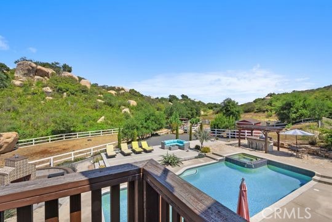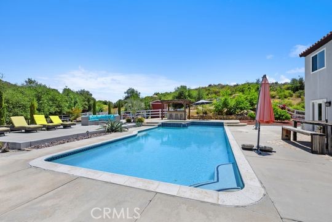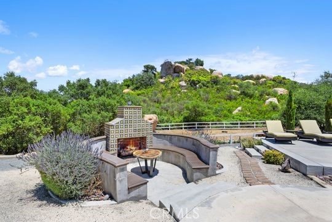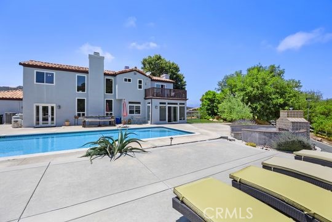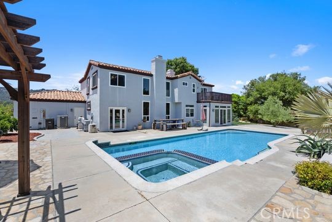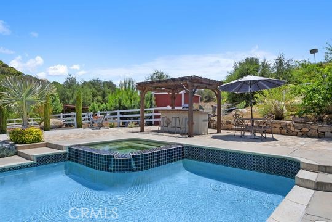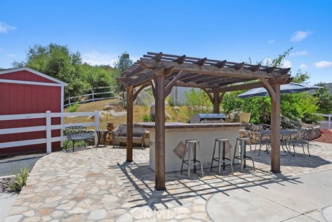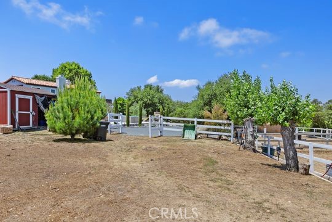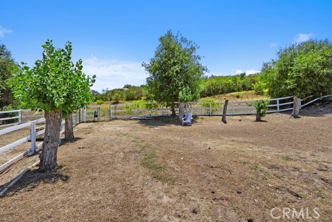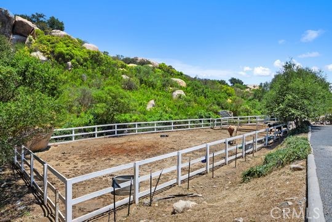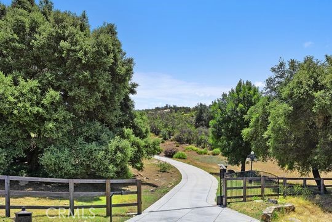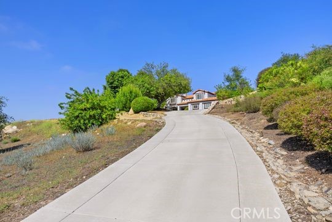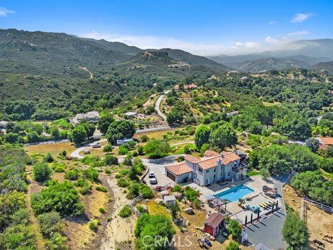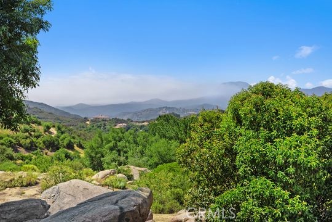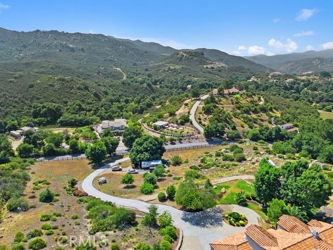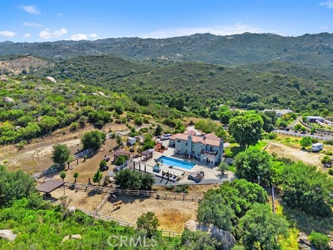Contact Kim Barron
Schedule A Showing
Request more information
- Home
- Property Search
- Search results
- 41350 Calle Bandido, Murrieta, CA 92562
- MLS#: OC25080939 ( Single Family Residence )
- Street Address: 41350 Calle Bandido
- Viewed: 2
- Price: $1,398,000
- Price sqft: $482
- Waterfront: Yes
- Wateraccess: Yes
- Year Built: 1989
- Bldg sqft: 2900
- Bedrooms: 4
- Total Baths: 3
- Full Baths: 3
- Garage / Parking Spaces: 2
- Days On Market: 25
- Acreage: 4.65 acres
- Additional Information
- County: RIVERSIDE
- City: Murrieta
- Zipcode: 92562
- District: Murrieta
- Elementary School: COLCAN
- Middle School: THOMPS
- Provided by: Coldwell Banker Realty
- Contact: Donna Donna

- DMCA Notice
-
DescriptionWelcome to this EXQUISIT Equestrian property in the La Cresta Highlands with PANORAMIC VIEWS, and an ENTERTAINERS dream backyard! This amazing property offers a peaceful location perched perfectly to capture sunrise, sunsets and mountainous views. Upon entering you will immediately notice the architectural details of soaring ceilings, remodeled fireplaces, LVP flooring throughout, and many custom features. The lower level offers a large, remodeled kitchen that opens to the great room and dining room, complete with a cozy fireplace and scenic views throughout. The living room boasts cathedral ceilings that open to the second floor and offers a relaxing fireplace to enjoy. The first floor also includes a Guest Bedroom, Bathroom, and Laundry/Mud Room conveniently located off the garage. The second floor offers two Guest Rooms, Guest Bathroom, and the Primary Suite and Bath. The current owner has also cleverly converted a previous adjoining bedroom to the Primary Bedroom to a HUGE walk in closet! The Primary Suite and Bathroom have been beautifully remodeled. The Bedroom/Bathroom offers a dual area fireplace to enjoy while watching TV or taking a bath in the beautiful soaking tub. You may also enjoy a cup of coffee or watch the stars from the attached deck off the Primary Suite. The backyard space is an ENTERTAINERS delight, complete with a sparkling pool, jacuzzi, fireplace area, sunning decks, bar/BBQ area, and lots of room for guests and family! The horse corals are conveniently located at the rear of the property with horse and hiking trails adjoining the parcel, with the property landscaping conveniently watered with a sprinkler system. This gorgeous, remodeled home has it all, and easy access to nearby schools, shopping, freeways and access to several rural community trails. Dont miss this amazing opportunity to live the La Cresta lifestyle, with a home that has it all! Welcome Home!
Property Location and Similar Properties
All
Similar
Features
Appliances
- Built-In Range
- Dishwasher
- Disposal
- Gas Oven
- Gas Range
- Gas Cooktop
- Microwave
- Range Hood
- Water Heater
Architectural Style
- Custom Built
- Mediterranean
Assessments
- None
Association Amenities
- Hiking Trails
- Horse Trails
Association Fee
- 87.00
Association Fee Frequency
- Monthly
Commoninterest
- None
Common Walls
- No Common Walls
Construction Materials
- Stucco
Cooling
- Central Air
Country
- US
Days On Market
- 13
Door Features
- Double Door Entry
- Sliding Doors
Eating Area
- Area
- Breakfast Counter / Bar
- Dining Room
- Separated
Elementary School
- COLCAN
Elementaryschool
- Cole Canyon
Fencing
- Wrought Iron
Fireplace Features
- Bath
- Family Room
- Living Room
- Primary Bedroom
- Patio
Flooring
- Laminate
Garage Spaces
- 2.00
Heating
- Central
Interior Features
- Beamed Ceilings
- Cathedral Ceiling(s)
- Ceiling Fan(s)
- Ceramic Counters
- High Ceilings
- Open Floorplan
- Recessed Lighting
- Storage
- Two Story Ceilings
Laundry Features
- Individual Room
- Inside
- Washer Hookup
Levels
- Two
Living Area Source
- Estimated
Lockboxtype
- Combo
Lot Features
- Back Yard
- Front Yard
- Gentle Sloping
- Horse Property
- Horse Property Improved
- Landscaped
- Sprinkler System
- Up Slope from Street
- Yard
Middle School
- THOMPS
Middleorjuniorschool
- Thompson
Parcel Number
- 931090012
Parking Features
- Circular Driveway
- Driveway
- Concrete
- Paved
- Driveway Up Slope From Street
- Garage
- Garage Faces Side
- Garage - Two Door
- Private
Patio And Porch Features
- Concrete
- Deck
- Patio
- Patio Open
- Porch
- Front Porch
- Rear Porch
Pool Features
- Private
- Fenced
- In Ground
Postalcodeplus4
- 7131
Property Type
- Single Family Residence
Property Condition
- Turnkey
- Updated/Remodeled
Road Frontage Type
- Access Road
- Private Road
Road Surface Type
- Paved
Roof
- Spanish Tile
School District
- Murrieta
Security Features
- Carbon Monoxide Detector(s)
- Card/Code Access
- Smoke Detector(s)
Sewer
- Conventional Septic
Spa Features
- Private
- In Ground
Subdivision Name Other
- Highlands
Utilities
- Electricity Connected
- Natural Gas Connected
- Water Connected
View
- Canyon
- Hills
- Mountain(s)
- Neighborhood
- Panoramic
- Trees/Woods
- Valley
Water Source
- Public
Year Built
- 1989
Year Built Source
- Assessor
Zoning
- R-R
Based on information from California Regional Multiple Listing Service, Inc. as of Jun 23, 2025. This information is for your personal, non-commercial use and may not be used for any purpose other than to identify prospective properties you may be interested in purchasing. Buyers are responsible for verifying the accuracy of all information and should investigate the data themselves or retain appropriate professionals. Information from sources other than the Listing Agent may have been included in the MLS data. Unless otherwise specified in writing, Broker/Agent has not and will not verify any information obtained from other sources. The Broker/Agent providing the information contained herein may or may not have been the Listing and/or Selling Agent.
Display of MLS data is usually deemed reliable but is NOT guaranteed accurate.
Datafeed Last updated on June 23, 2025 @ 12:00 am
©2006-2025 brokerIDXsites.com - https://brokerIDXsites.com


