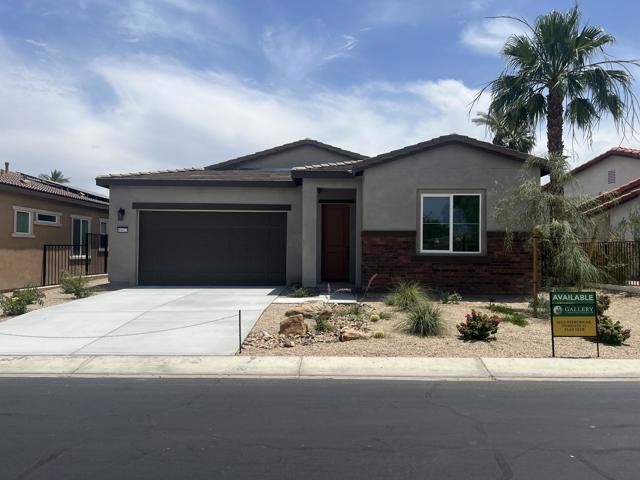Contact Kim Barron
Schedule A Showing
Request more information
- Home
- Property Search
- Search results
- 48422 Hepburn Drive Drive, Indio, CA 92201
- MLS#: 219130834DA ( Single Family Residence )
- Street Address: 48422 Hepburn Drive Drive
- Viewed: 1
- Price: $552,620
- Price sqft: $313
- Waterfront: No
- Year Built: 2024
- Bldg sqft: 1764
- Bedrooms: 3
- Total Baths: 2
- Full Baths: 2
- Garage / Parking Spaces: 2
- Days On Market: 35
- Additional Information
- County: RIVERSIDE
- City: Indio
- Zipcode: 92201
- Subdivision: Indian Palms (31432)
- Provided by: Gallery Marketing Group, Inc.
- Contact: Selena Selena

- DMCA Notice
-
DescriptionPLAN 1XX*** NEW CONSTRUCTION *** GALLERY HOMES unveils yet another desirable community with in the Indian Palms Country Club. Gallery homesites are situated along the legendary Indian Palms Country Club Golf course. Offering incredible mountain views and resort style amenities. Gallery offers 4 expansive and unique floorplans with up to 2143 S.F. of living space and generous lot sizes. This Residence 1XX Floor plan with 10 foot ceilings and 8 foot doors adds a touch of grandeur and elegance. 1XX floor plan is 1764 S.F. Great room design, 3 bedroom,2 full baths, interior laundry room, covered patio and 2 car garage. Buyers can still customize their countertops and flooring or choose from the many choices of standard options in countertop and flooring. All homes come with Samsung appliance package which includes Gas range, Over the Range Microwave and Dishwasher. Solar is included. 45 60 day close of escrow. Indian Palms Country Club low HOA dues include front yard maintenance, Tennis, Pickleball and Bocce courts, community pool/spa areas and fitness center. Indian Palms offers 3 golf courses with reasonable memberships available 'pay as you play'. HOA allows for STR. Call the sales office for more information on reserving a future phase released home or tour the current homes available. Selena Stafford (760) 206 3356. The sales office and models are open Friday Tuesday 10am 4pm. We look forward to seeing you.Gallery Homes is the perfect place to call home either seasonally or year round.
Property Location and Similar Properties
All
Similar
Features
Appliances
- Dishwasher
- Gas Range
- Microwave
- Electric Water Heater
Architectural Style
- Traditional
Assessments
- CFD/Mello-Roos
Association Amenities
- Gym/Ex Room
- Tennis Court(s)
Association Fee
- 270.00
Association Fee Frequency
- Monthly
Builder Model
- Residence 1XX
Builder Name
- Gallery Homes
Carport Spaces
- 0.00
Cooling
- Central Air
Country
- US
Fencing
- Block
Garage Spaces
- 2.00
Heating
- Central
Interior Features
- High Ceilings
- Open Floorplan
Laundry Features
- Individual Room
Lockboxtype
- None
Lot Features
- Sprinkler System
- Planned Unit Development
Parcel Number
- 614621001
Parking Features
- Garage Door Opener
Patio And Porch Features
- Covered
- Concrete
Property Type
- Single Family Residence
Roof
- Tile
Security Features
- Gated Community
Subdivision Name Other
- Indian Palms (31432)
Uncovered Spaces
- 0.00
View
- Golf Course
Year Built
- 2024
Year Built Source
- Builder
Based on information from California Regional Multiple Listing Service, Inc. as of Jul 05, 2025. This information is for your personal, non-commercial use and may not be used for any purpose other than to identify prospective properties you may be interested in purchasing. Buyers are responsible for verifying the accuracy of all information and should investigate the data themselves or retain appropriate professionals. Information from sources other than the Listing Agent may have been included in the MLS data. Unless otherwise specified in writing, Broker/Agent has not and will not verify any information obtained from other sources. The Broker/Agent providing the information contained herein may or may not have been the Listing and/or Selling Agent.
Display of MLS data is usually deemed reliable but is NOT guaranteed accurate.
Datafeed Last updated on July 5, 2025 @ 12:00 am
©2006-2025 brokerIDXsites.com - https://brokerIDXsites.com


