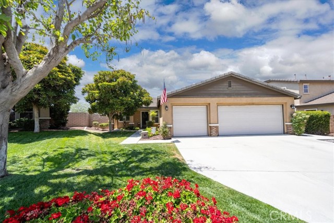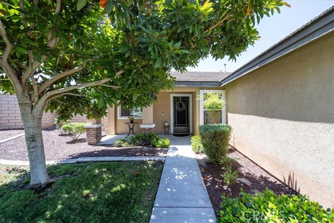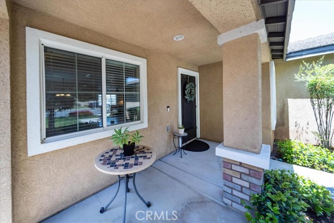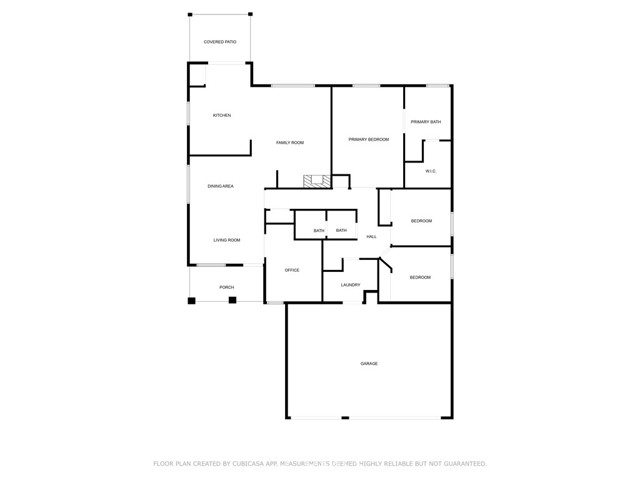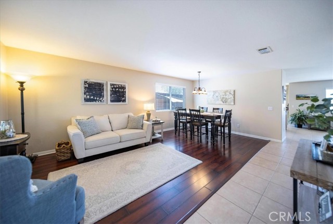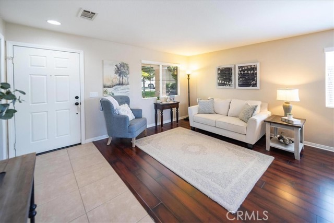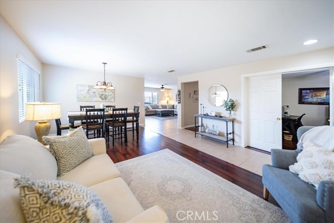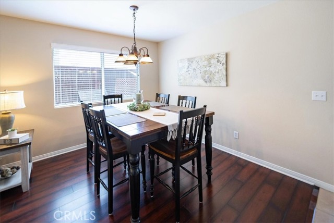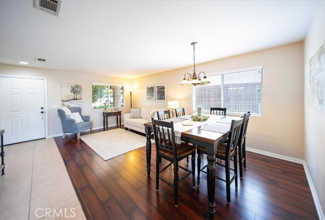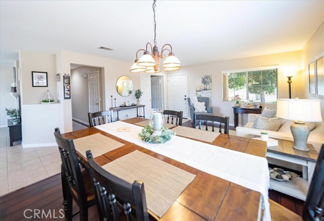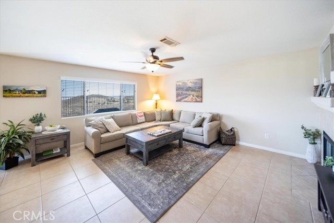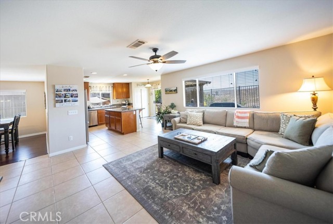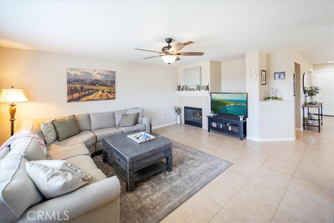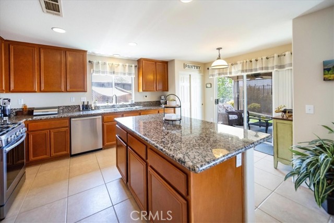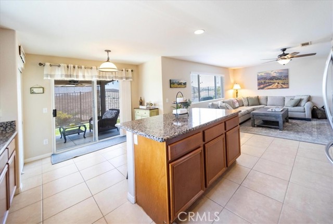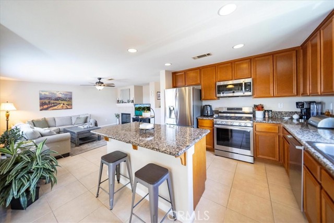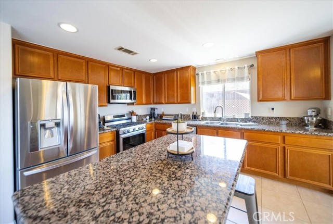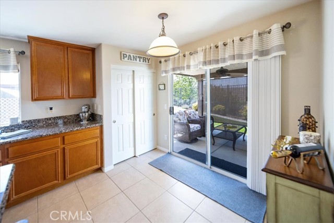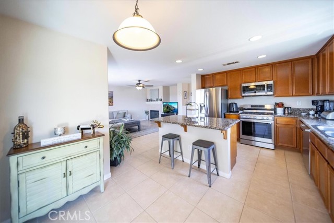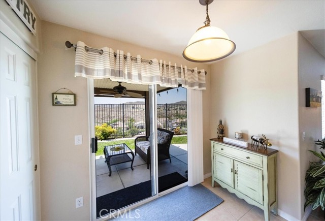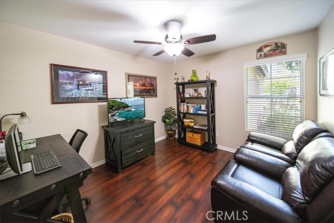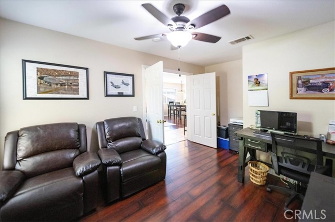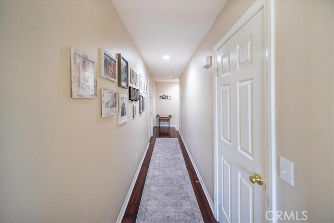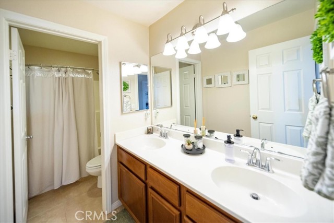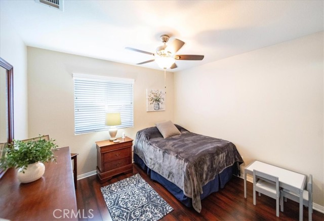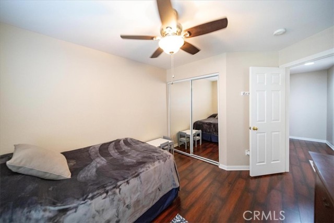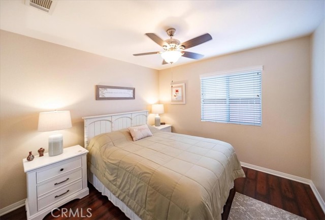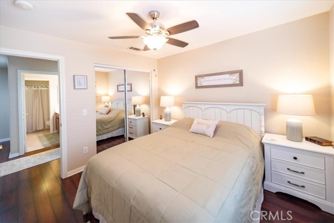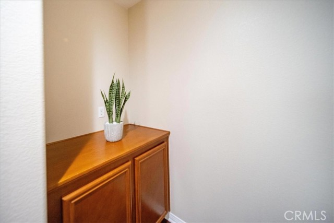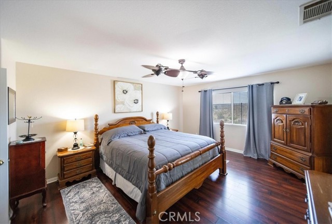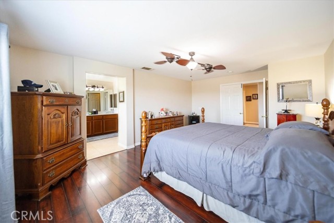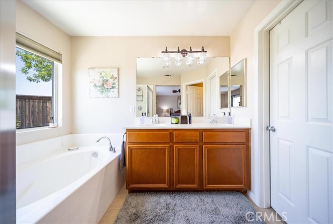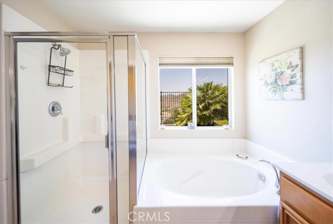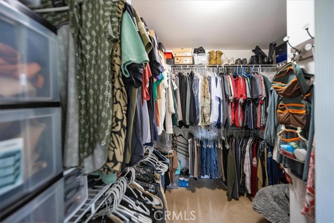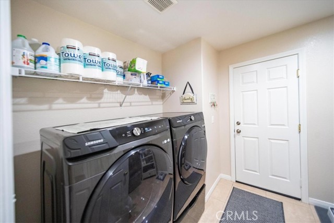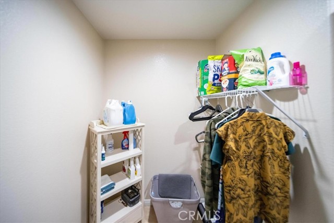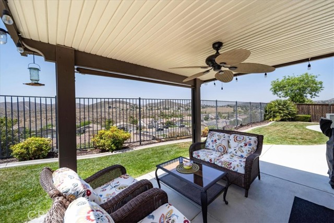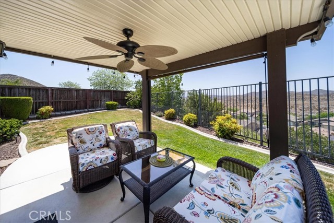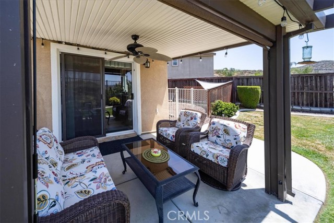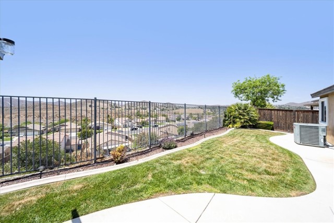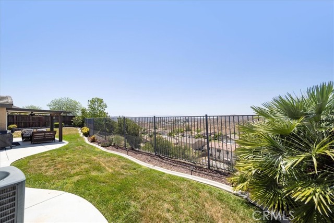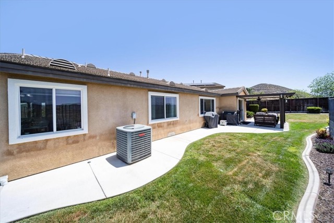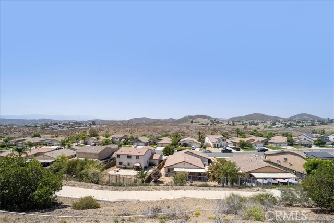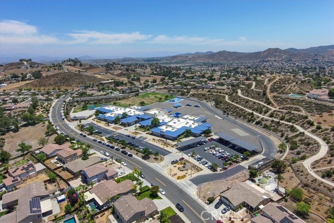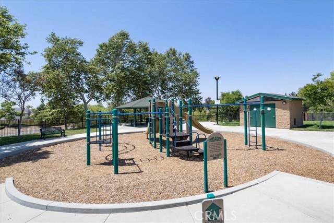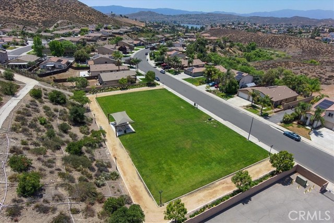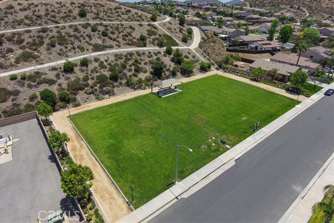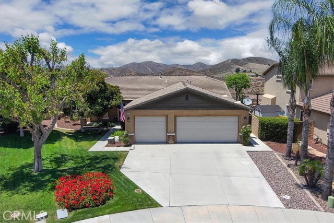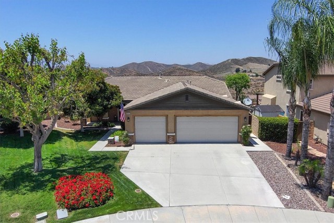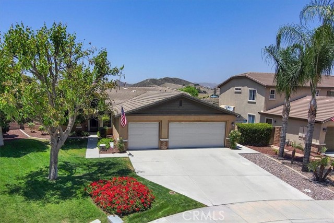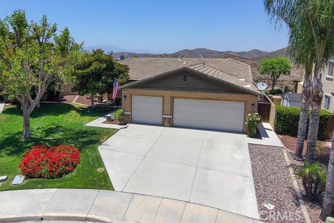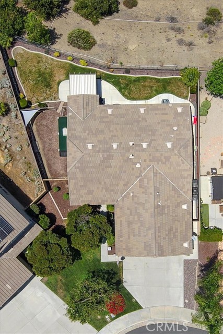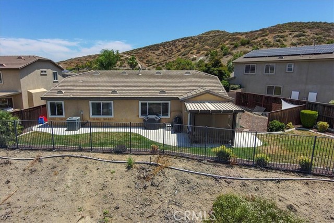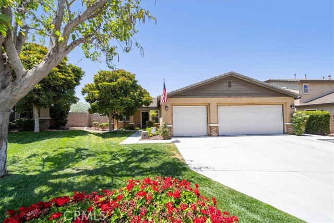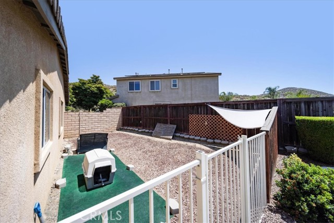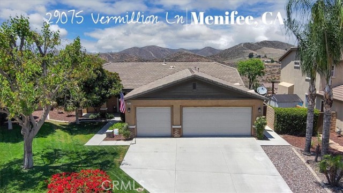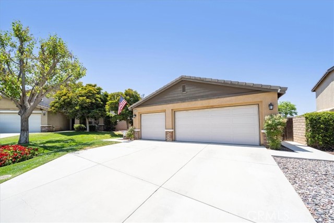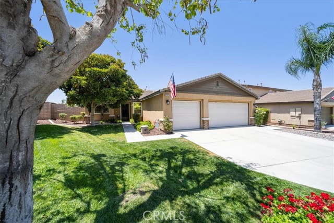Contact Kim Barron
Schedule A Showing
Request more information
- Home
- Property Search
- Search results
- 29075 Vermillion Lane, Menifee, CA 92587
- MLS#: SW25119422 ( Single Family Residence )
- Street Address: 29075 Vermillion Lane
- Viewed: 2
- Price: $599,900
- Price sqft: $305
- Waterfront: Yes
- Wateraccess: Yes
- Year Built: 2008
- Bldg sqft: 1968
- Bedrooms: 3
- Total Baths: 2
- Full Baths: 2
- Garage / Parking Spaces: 3
- Days On Market: 40
- Additional Information
- County: RIVERSIDE
- City: Menifee
- Zipcode: 92587
- District: Perris Union High
- Provided by: Van Dyke Real Estate
- Contact: Frank Frank

- DMCA Notice
-
DescriptionDiscover an exceptional living experience at 29705 Vermillion Lane, a beautifully maintained single story home nestled at the end of a quiet cul de sac in Menifee. Step inside this turnkey 3 bedroom, 2 bath residence, which also features a versatile optional 4th bedroom perfect for a home office, gym, or guest suite. Prepare to be captivated by the unobstructed panoramic sunset views from your backyard, a truly special feature with no rear neighbors ensuring ultimate privacy. A spacious 3 car garage provides ample storage and parking. This fantastic property is situated in Canyon Heights, one of Menifee's most appealing neighborhoods, boasting an exceptionally low property tax rate that contributes to its outstanding affordability and convenient access to both the 15 and 215 freeways. Families will appreciate the convenience of Quail Valley Elementary located within the community. Embrace the best of Menifee living with easy access to local parks, scenic walking trails, diverse shopping, a thriving library, and a wide array of dining options just moments away. Welcome home!!
Property Location and Similar Properties
All
Similar
Features
Accessibility Features
- No Interior Steps
Appliances
- Dishwasher
- Disposal
- Gas Oven
- Gas Range
- Microwave
- Refrigerator
- Water Heater
Architectural Style
- Traditional
Assessments
- Special Assessments
Association Amenities
- Picnic Area
- Playground
- Call for Rules
- Management
Association Fee
- 100.00
Association Fee Frequency
- Monthly
Builder Name
- K Hovnanian
Commoninterest
- None
Common Walls
- No Common Walls
Construction Materials
- Concrete
- Drywall Walls
- Frame
- Stucco
Cooling
- Central Air
Country
- US
Days On Market
- 33
Direction Faces
- East
Eating Area
- Area
- Dining Room
Electric
- Standard
Exclusions
- washer and dryer
Fencing
- Average Condition
- Wood
- Wrought Iron
Fireplace Features
- Family Room
Flooring
- Tile
- Vinyl
Foundation Details
- Slab
Garage Spaces
- 3.00
Heating
- Central
Inclusions
- refrigerator
Interior Features
- Ceiling Fan(s)
- Pantry
Laundry Features
- Individual Room
Levels
- One
Living Area Source
- Assessor
Lockboxtype
- Supra
Lockboxversion
- Supra BT LE
Lot Features
- Back Yard
- Cul-De-Sac
- Front Yard
- Landscaped
- Lawn
Parcel Number
- 351261003
Parking Features
- Direct Garage Access
- Garage Faces Front
Patio And Porch Features
- Covered
- Patio
- Front Porch
Pool Features
- None
Postalcodeplus4
- 7246
Property Type
- Single Family Residence
Property Condition
- Turnkey
Road Frontage Type
- City Street
Road Surface Type
- Paved
Roof
- Tile
School District
- Perris Union High
Security Features
- Carbon Monoxide Detector(s)
- Smoke Detector(s)
Sewer
- Public Sewer
Spa Features
- None
Utilities
- Electricity Connected
- Natural Gas Connected
- Sewer Connected
- Water Connected
View
- Hills
- Neighborhood
- Panoramic
Virtual Tour Url
- https://iframe.videodelivery.net/607fab0df913e46bd2d2a94e0779ea7c
Water Source
- Public
Year Built
- 2008
Year Built Source
- Assessor
Zoning
- SP ZONE
Based on information from California Regional Multiple Listing Service, Inc. as of Jul 04, 2025. This information is for your personal, non-commercial use and may not be used for any purpose other than to identify prospective properties you may be interested in purchasing. Buyers are responsible for verifying the accuracy of all information and should investigate the data themselves or retain appropriate professionals. Information from sources other than the Listing Agent may have been included in the MLS data. Unless otherwise specified in writing, Broker/Agent has not and will not verify any information obtained from other sources. The Broker/Agent providing the information contained herein may or may not have been the Listing and/or Selling Agent.
Display of MLS data is usually deemed reliable but is NOT guaranteed accurate.
Datafeed Last updated on July 4, 2025 @ 12:00 am
©2006-2025 brokerIDXsites.com - https://brokerIDXsites.com


